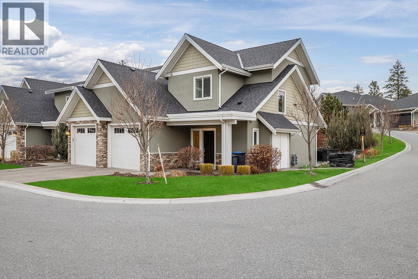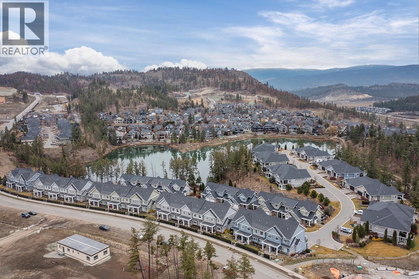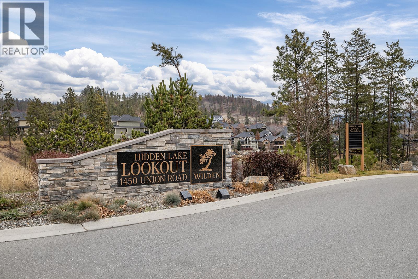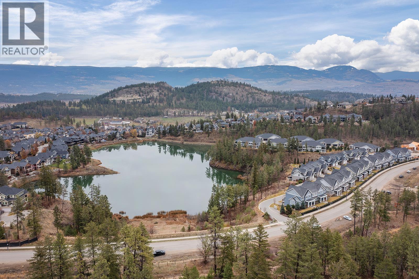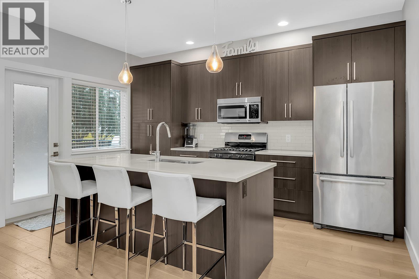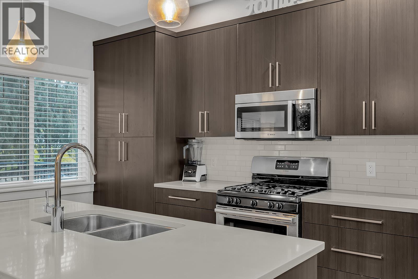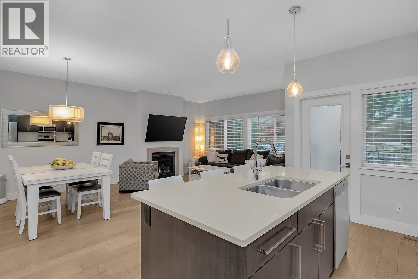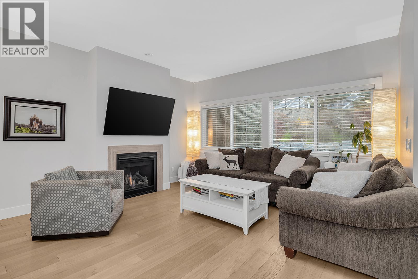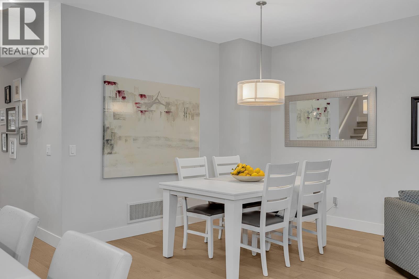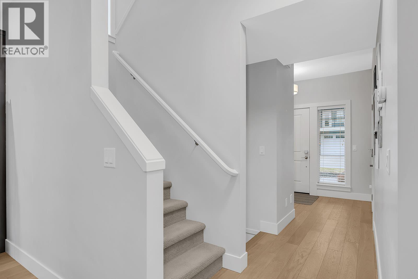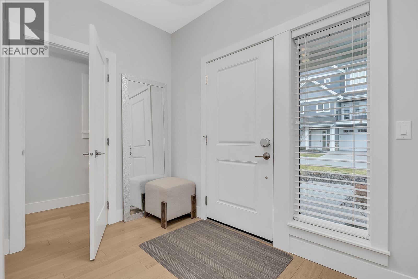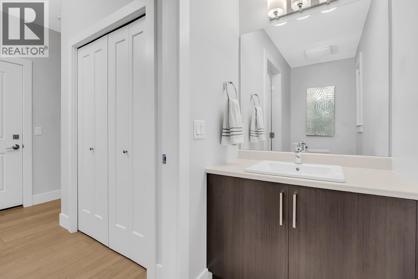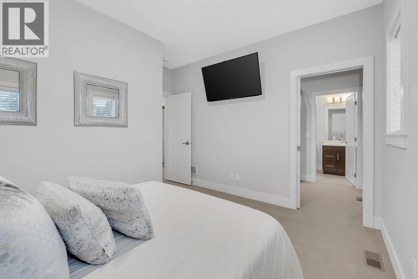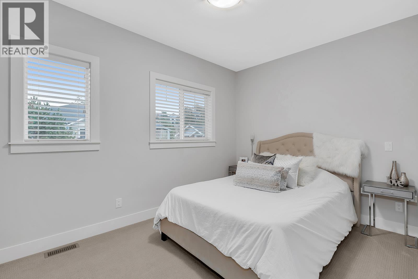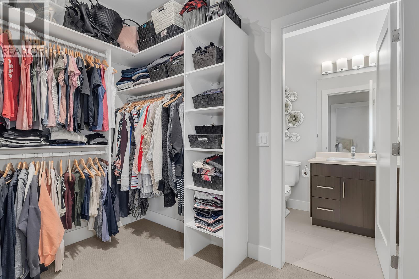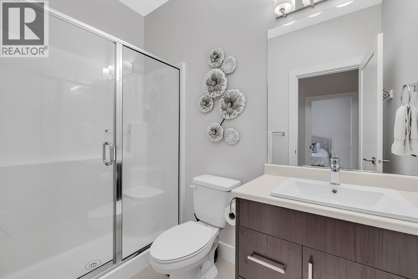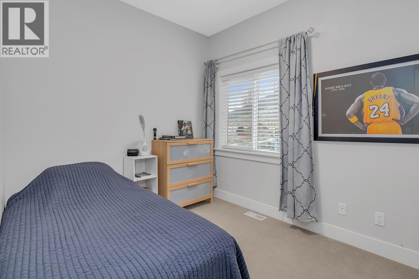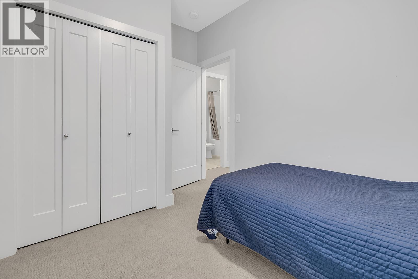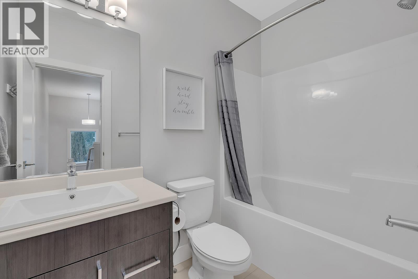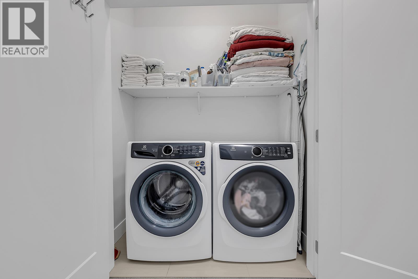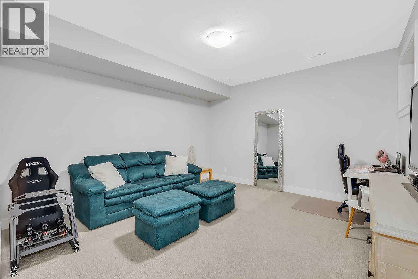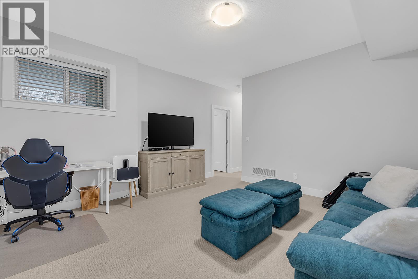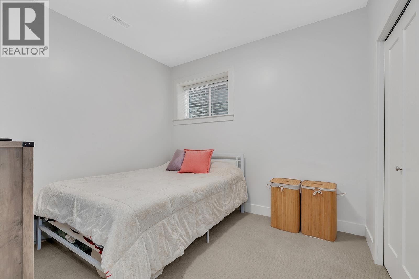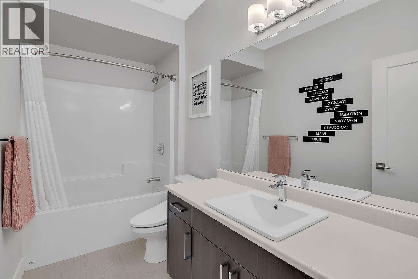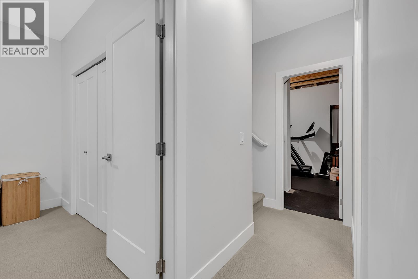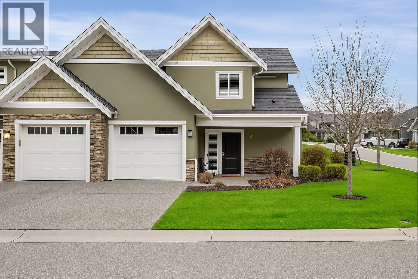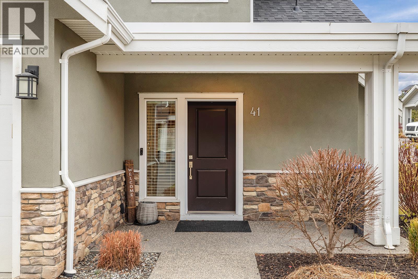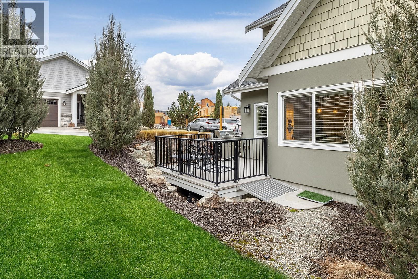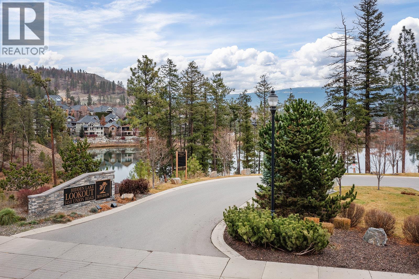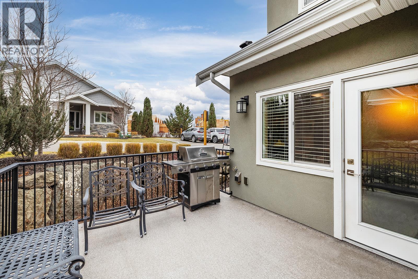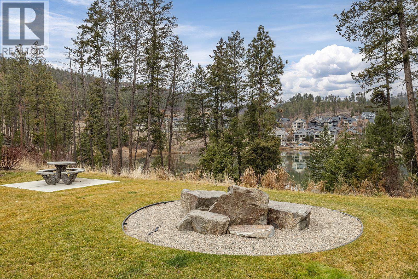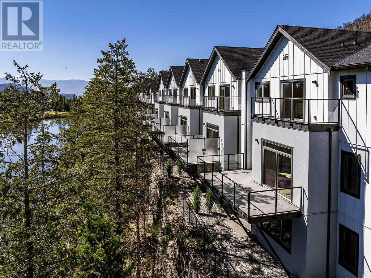Overview
Price
$819,000
Bedrooms
3
Bathrooms
4
Square Footage
1,904 sqft
About this Townhome in Wilden
Welcome to Hidden Lake Lookout – a charming townhouse community in the highly desirable, family-friendly neighbourhood of Wilden. This beautifully designed corner unit, 3-bedroom, 3.5-bathroom home offers the perfect blend of peaceful nature and convenient city living. The main floor showcases an inviting open-concept layout with generous space for both living and dining. Thoughtfully placed windows fill the home with natural light throughout the day. The kitchen features s…tone countertops, stainless steel appliances, and ample cabinetry, creating a functional and stylish space for everyday meals or entertaining guests. Upstairs, you’ll find the spacious primary suite with private ensuite, a second well-sized bedroom, and a full main bathroom. The lower level offers a third bedroom, perfect for guests, a home office, or a flexible living space to suit your needs. Energy efficiency is built in with geothermal and natural gas heating and cooling, keeping utility costs lower while ensuring year-round comfort. Looking ahead, Wilden’s upcoming Market Square will introduce new amenities just steps away, including parkland, restaurants, shops, and a new elementary school. Surrounded by trails, wildlife, and natural beauty yet only 10 minutes from downtown Kelowna, UBCO, and the airport, this property captures the essence of Wilden living. (id:14735)
Listed by RE/MAX Kelowna.
Welcome to Hidden Lake Lookout – a charming townhouse community in the highly desirable, family-friendly neighbourhood of Wilden. This beautifully designed corner unit, 3-bedroom, 3.5-bathroom home offers the perfect blend of peaceful nature and convenient city living. The main floor showcases an inviting open-concept layout with generous space for both living and dining. Thoughtfully placed windows fill the home with natural light throughout the day. The kitchen features stone countertops, stainless steel appliances, and ample cabinetry, creating a functional and stylish space for everyday meals or entertaining guests. Upstairs, you’ll find the spacious primary suite with private ensuite, a second well-sized bedroom, and a full main bathroom. The lower level offers a third bedroom, perfect for guests, a home office, or a flexible living space to suit your needs. Energy efficiency is built in with geothermal and natural gas heating and cooling, keeping utility costs lower while ensuring year-round comfort. Looking ahead, Wilden’s upcoming Market Square will introduce new amenities just steps away, including parkland, restaurants, shops, and a new elementary school. Surrounded by trails, wildlife, and natural beauty yet only 10 minutes from downtown Kelowna, UBCO, and the airport, this property captures the essence of Wilden living. (id:14735)
Listed by RE/MAX Kelowna.
 Brought to you by your friendly REALTORS® through the MLS® System and OMREB (Okanagan Mainland Real Estate Board), courtesy of Gary Judge for your convenience.
Brought to you by your friendly REALTORS® through the MLS® System and OMREB (Okanagan Mainland Real Estate Board), courtesy of Gary Judge for your convenience.
The information contained on this site is based in whole or in part on information that is provided by members of The Canadian Real Estate Association, who are responsible for its accuracy. CREA reproduces and distributes this information as a service for its members and assumes no responsibility for its accuracy.
More Details
- MLS®: 10360752
- Bedrooms: 3
- Bathrooms: 4
- Type: Townhome
- Building: 1450 Union 41 Road, Kelowna
- Square Feet: 1,904 sqft
- Full Baths: 3
- Half Baths: 1
- Parking: 1 (Additional Parking, Attached Garage)
- Fireplaces: 1 Gas
- Storeys: 3 storeys
- Year Built: 2016
Rooms And Dimensions
- Primary Bedroom: 12'8'' x 12'7''
- Bedroom: 11'8'' x 8'1''
- Full bathroom: 4'11'' x 8'3''
- Full ensuite bathroom: 4'11'' x 8'5''
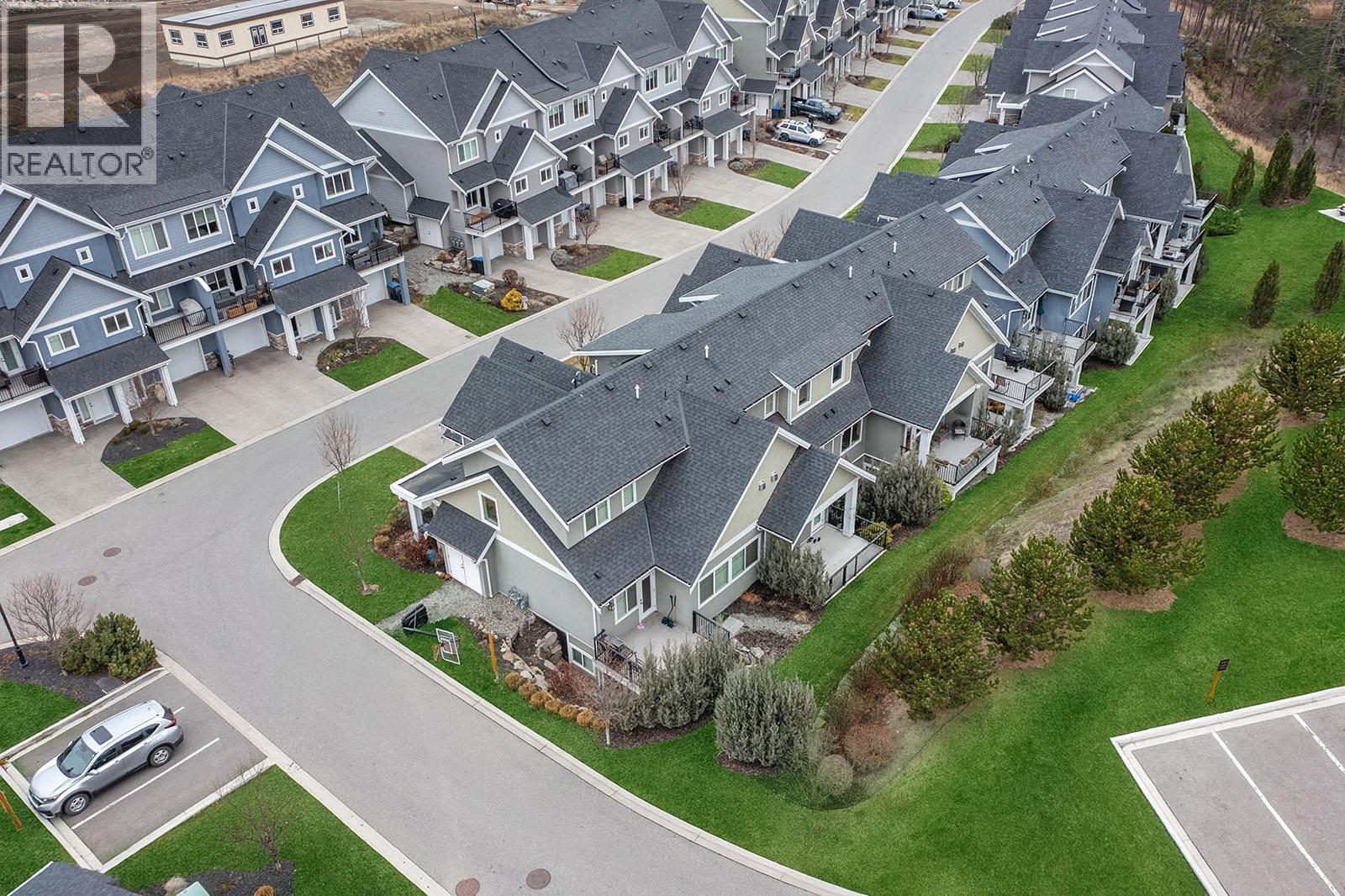
Get in touch with JUDGE Team
250.899.3101Location and Amenities
Amenities Near 1450 Union Road 41
Wilden, Kelowna
Here is a brief summary of some amenities close to this listing (1450 Union Road 41, Wilden, Kelowna), such as schools, parks & recreation centres and public transit.
This 3rd party neighbourhood widget is powered by HoodQ, and the accuracy is not guaranteed. Nearby amenities are subject to changes and closures. Buyer to verify all details.



