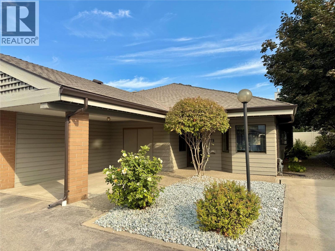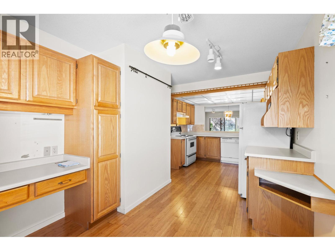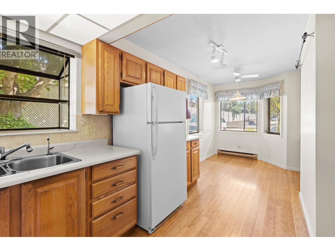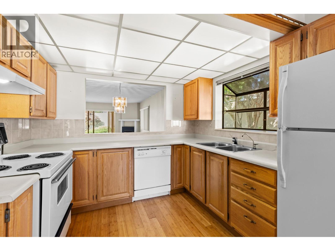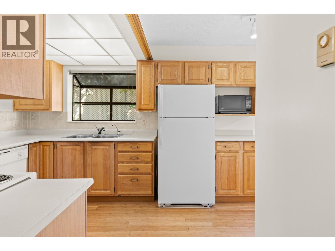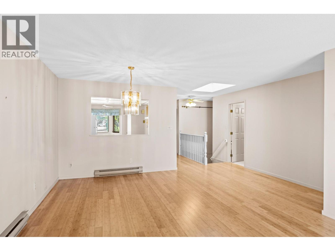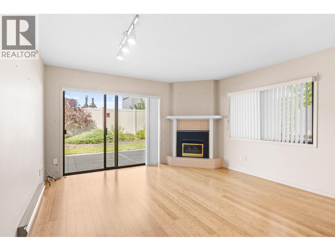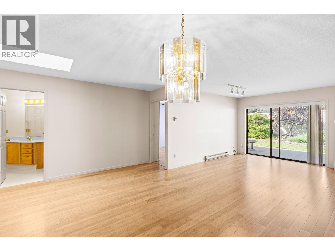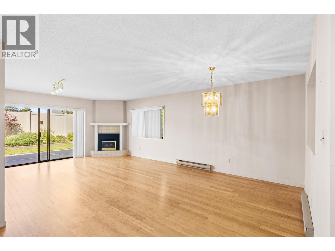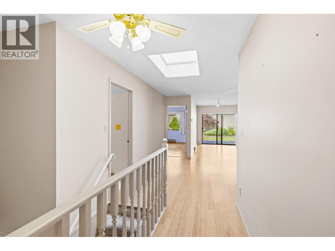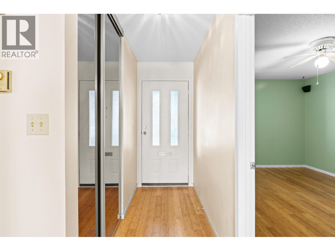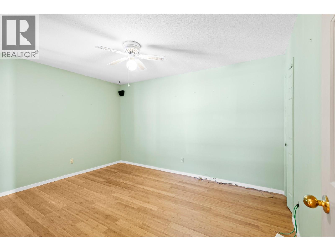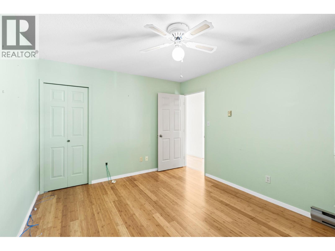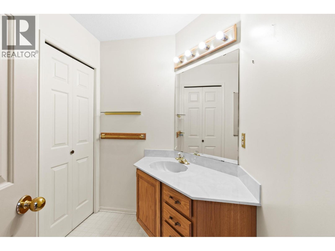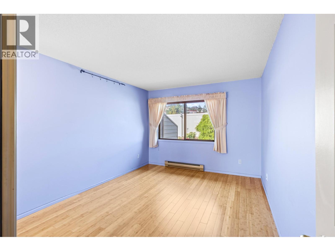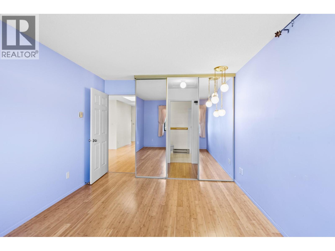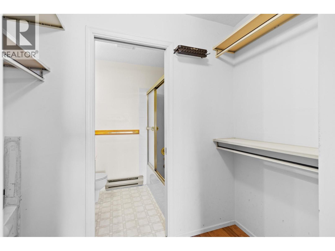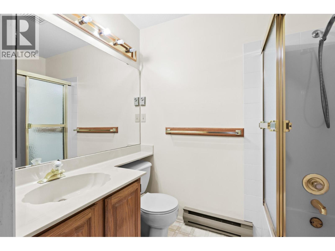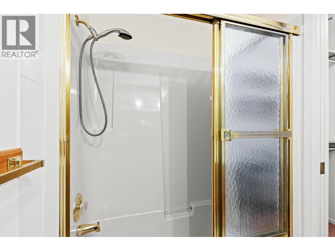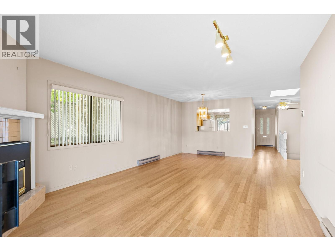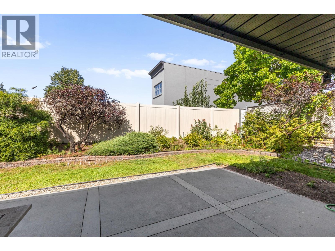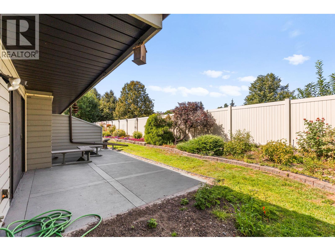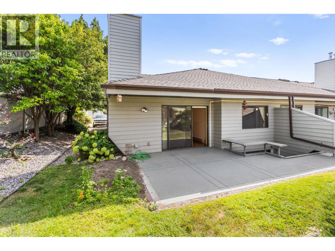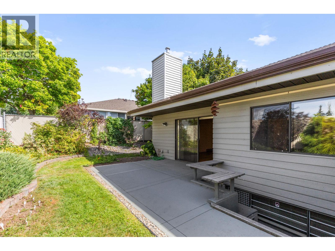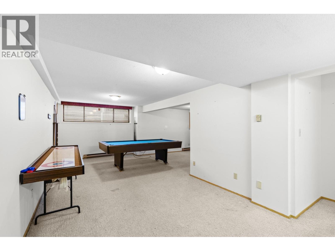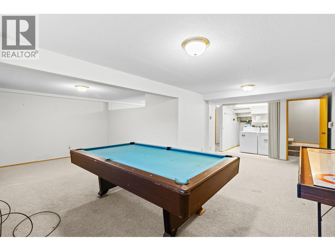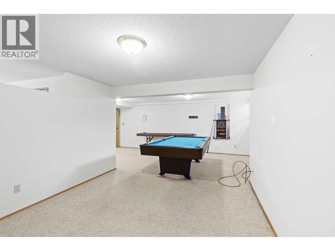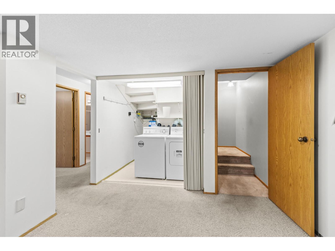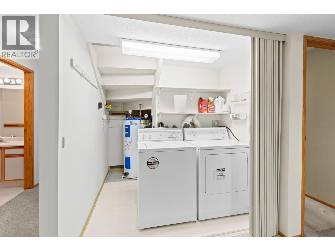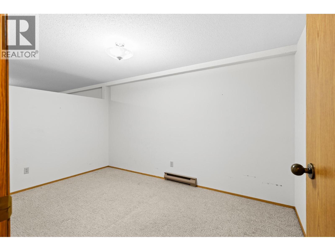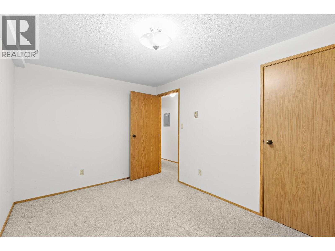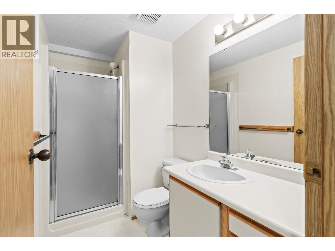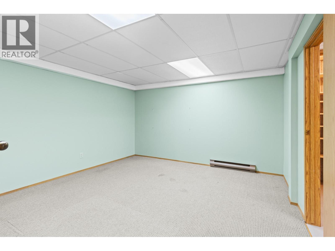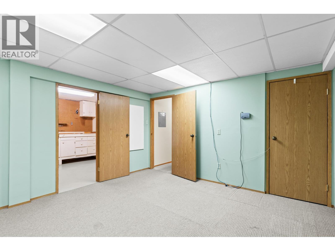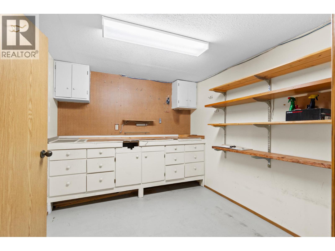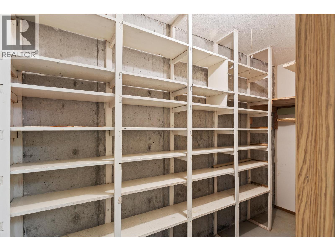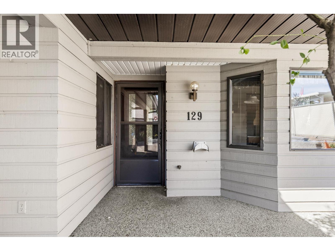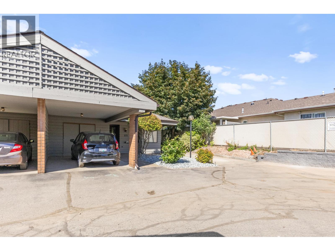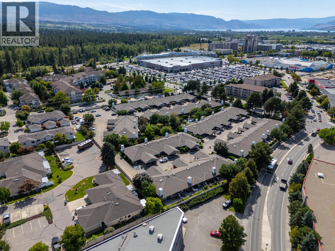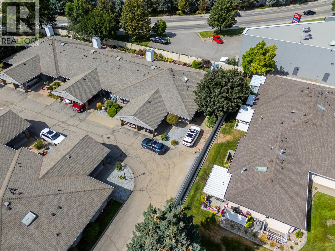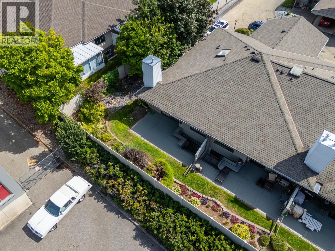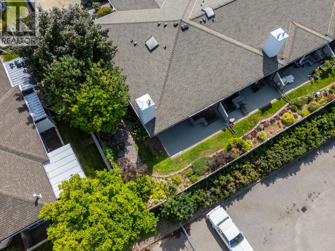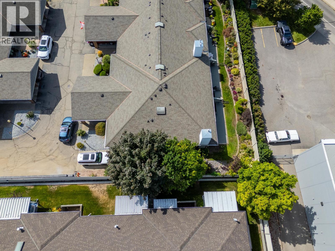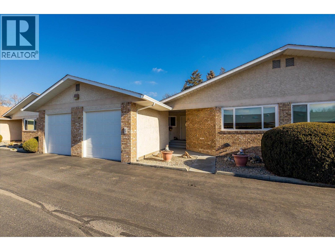Overview
Price
$574,900
Bedrooms
3
Bathrooms
3
Square Footage
2,206 sqft
About this Townhome in Springfield
Lovely End unit tucked inside on the quiet end of Dilworth Green! Spacious rancher with basement offers generous natural light on the main level with the extra windows offered in a corner unit! Perfect location in Springvalley located across from Costco, shopping centre, and by Mission Creek Regional Park. Wonderful neighbourhood is perfect for walking or biking to everything you need, as the roads are level and there are bike paths & crosswalks around. This home offers a fu…ll basement with a guest bedroom (no window so it can also be used as a Den), bathroom, Billiard room or Rec/Media room with generous storage. Extra storage in locker off the carport for your sporting good or yard tools. The main floor offers an expansive living are and dining room. Walk-in closet and ensuite off of the primary bedroom, a 2nd guest bathroom. The home has a skylight for even more natural light. Off the living room with corner fire place is a wonderful patio open to a green space area that is perfect for your lounger, flower pots and morning coffee or tea or evening cocktail. A dog (with restrictions) and indoor cat are welcomed and you have the convenience of an attached carport for covered parking and 2nd parking spot on driveway to the right of the carport! No age restrictions. Reasonable Strata Fees are $498.17 per month. Quick possession is available if you would like to move in September or October! (id:14735)
Listed by RE/MAX Kelowna.
Lovely End unit tucked inside on the quiet end of Dilworth Green! Spacious rancher with basement offers generous natural light on the main level with the extra windows offered in a corner unit! Perfect location in Springvalley located across from Costco, shopping centre, and by Mission Creek Regional Park. Wonderful neighbourhood is perfect for walking or biking to everything you need, as the roads are level and there are bike paths & crosswalks around. This home offers a full basement with a guest bedroom (no window so it can also be used as a Den), bathroom, Billiard room or Rec/Media room with generous storage. Extra storage in locker off the carport for your sporting good or yard tools. The main floor offers an expansive living are and dining room. Walk-in closet and ensuite off of the primary bedroom, a 2nd guest bathroom. The home has a skylight for even more natural light. Off the living room with corner fire place is a wonderful patio open to a green space area that is perfect for your lounger, flower pots and morning coffee or tea or evening cocktail. A dog (with restrictions) and indoor cat are welcomed and you have the convenience of an attached carport for covered parking and 2nd parking spot on driveway to the right of the carport! No age restrictions. Reasonable Strata Fees are $498.17 per month. Quick possession is available if you would like to move in September or October! (id:14735)
Listed by RE/MAX Kelowna.
 Brought to you by your friendly REALTORS® through the MLS® System and OMREB (Okanagan Mainland Real Estate Board), courtesy of Gary Judge for your convenience.
Brought to you by your friendly REALTORS® through the MLS® System and OMREB (Okanagan Mainland Real Estate Board), courtesy of Gary Judge for your convenience.
The information contained on this site is based in whole or in part on information that is provided by members of The Canadian Real Estate Association, who are responsible for its accuracy. CREA reproduces and distributes this information as a service for its members and assumes no responsibility for its accuracy.
More Details
- MLS®: 10360722
- Bedrooms: 3
- Bathrooms: 3
- Type: Townhome
- Building: 1765 Leckie 129 Road, Kelowna
- Square Feet: 2,206 sqft
- Full Baths: 1
- Half Baths: 2
- Parking: 2 (Carport)
- Storeys: 1 storeys
- Year Built: 1988
Rooms And Dimensions
- Workshop: 10'8'' x 9'1''
- Utility room: 3'0'' x 4'6''
- Storage: 10'9'' x 4'0''
- Recreation room: 24'0'' x 24'1'
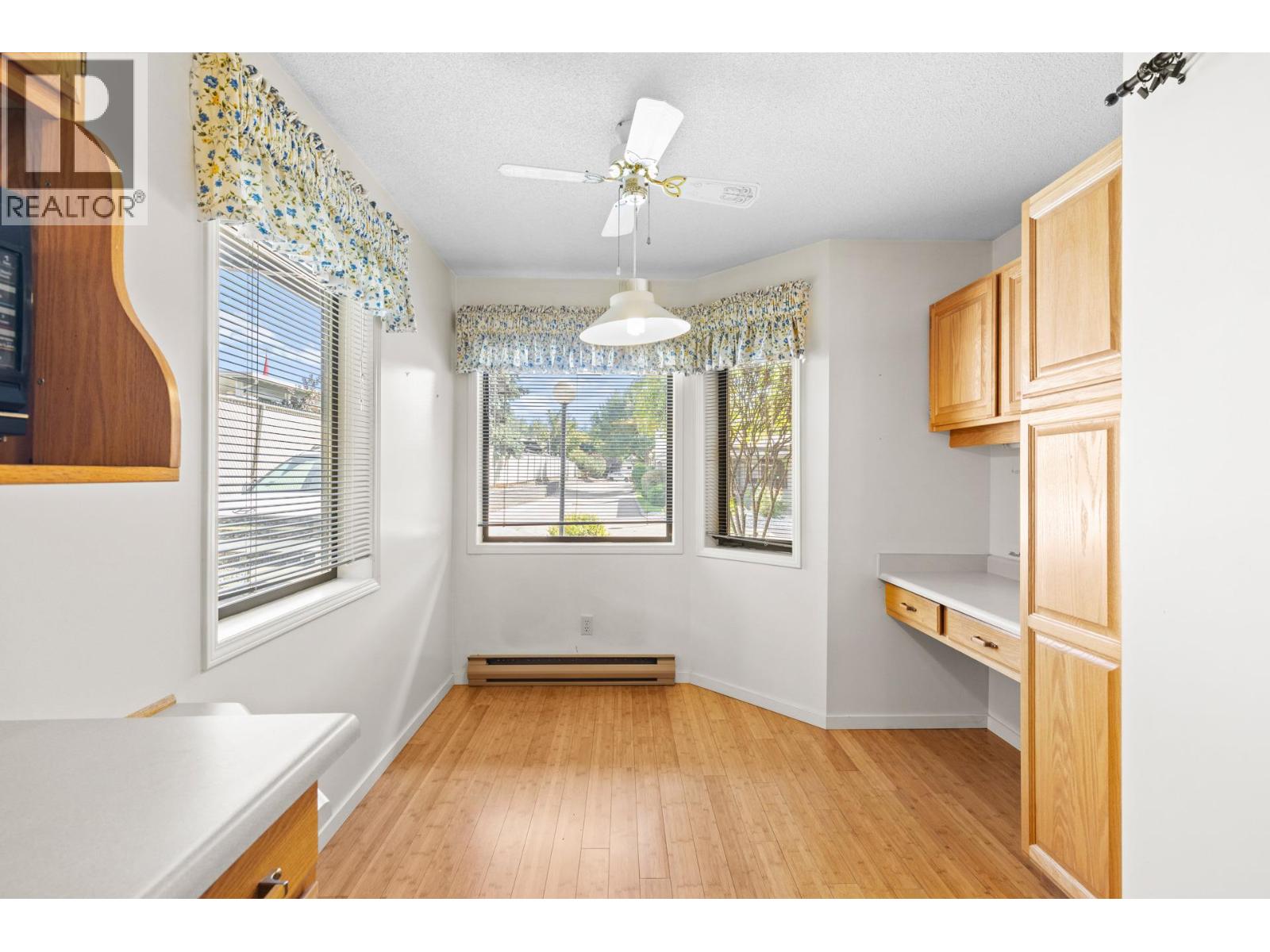
Get in touch with JUDGE Team
250.899.3101Location and Amenities
Amenities Near 1765 Leckie Road 129
Springfield, Kelowna
Here is a brief summary of some amenities close to this listing (1765 Leckie Road 129, Springfield, Kelowna), such as schools, parks & recreation centres and public transit.
This 3rd party neighbourhood widget is powered by HoodQ, and the accuracy is not guaranteed. Nearby amenities are subject to changes and closures. Buyer to verify all details.



