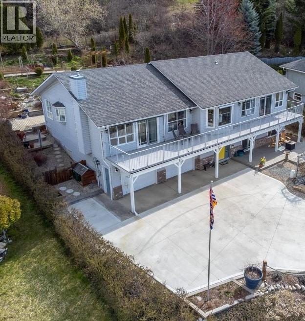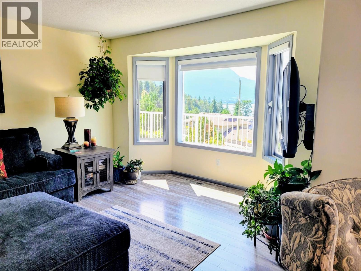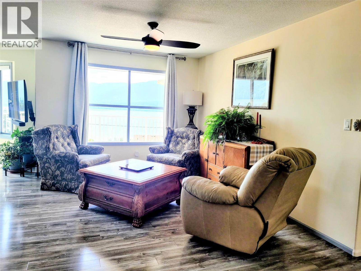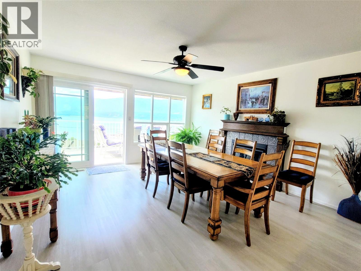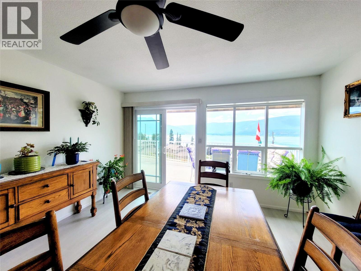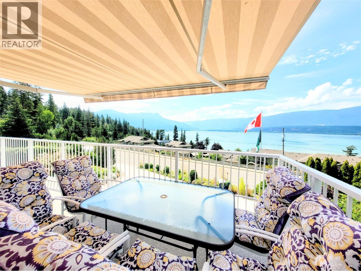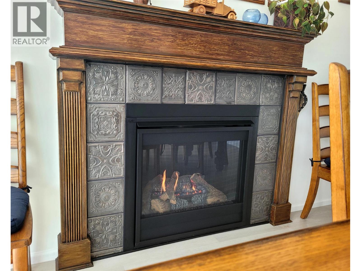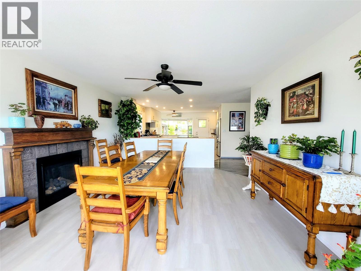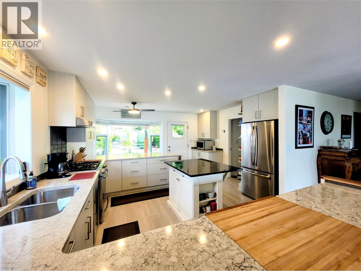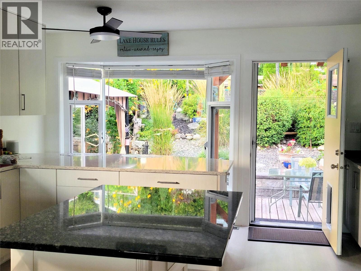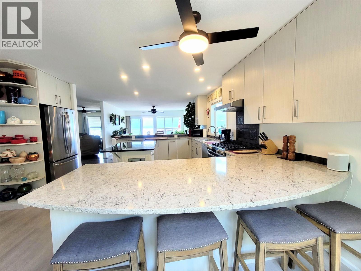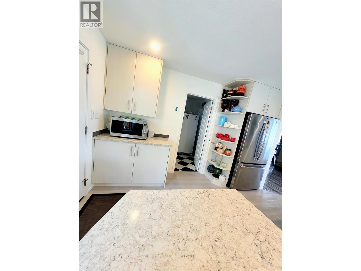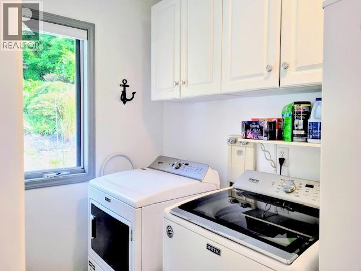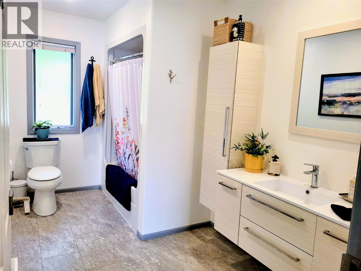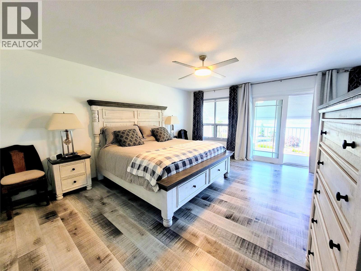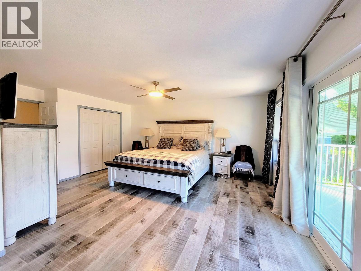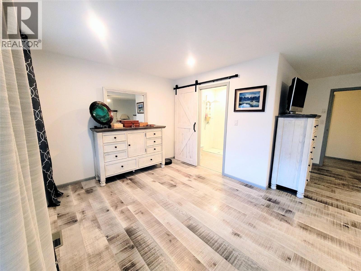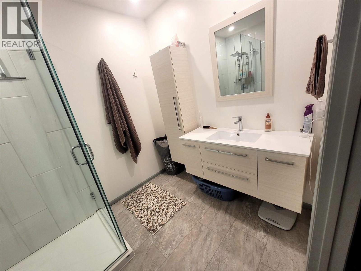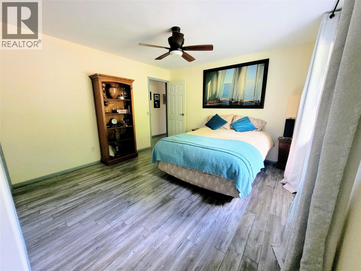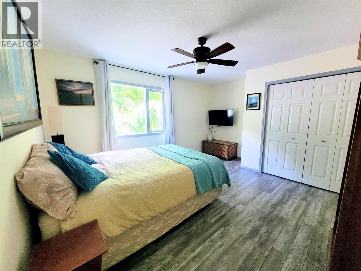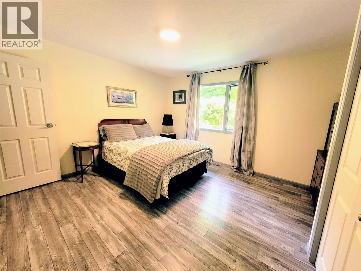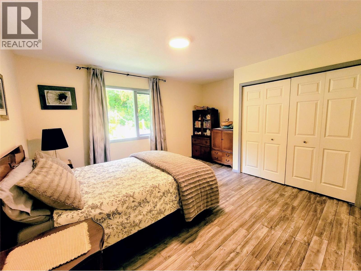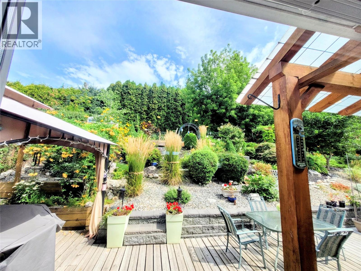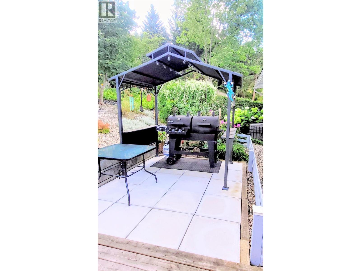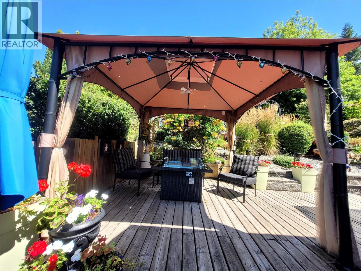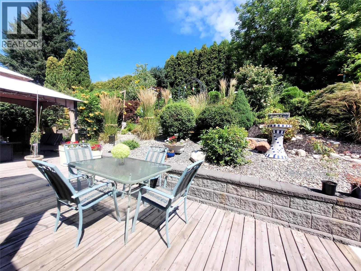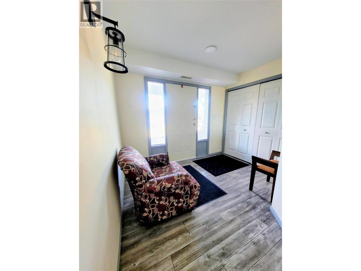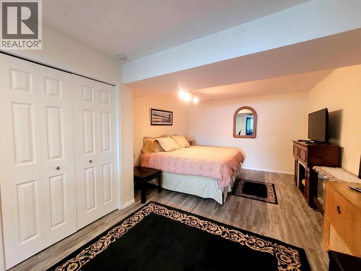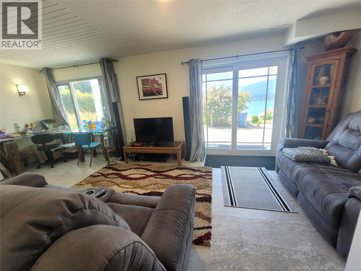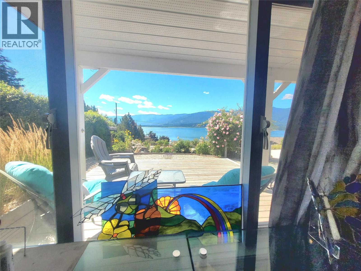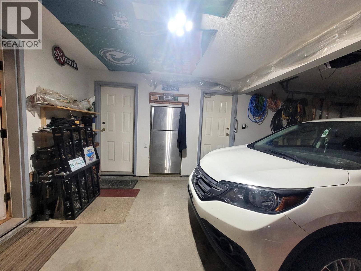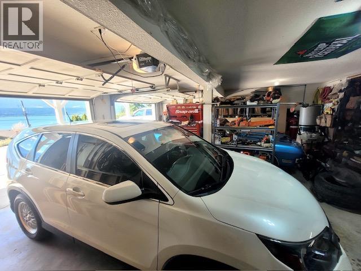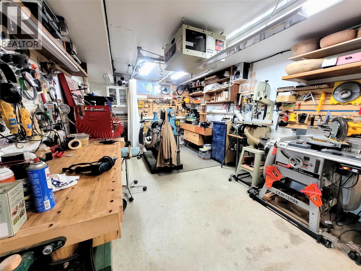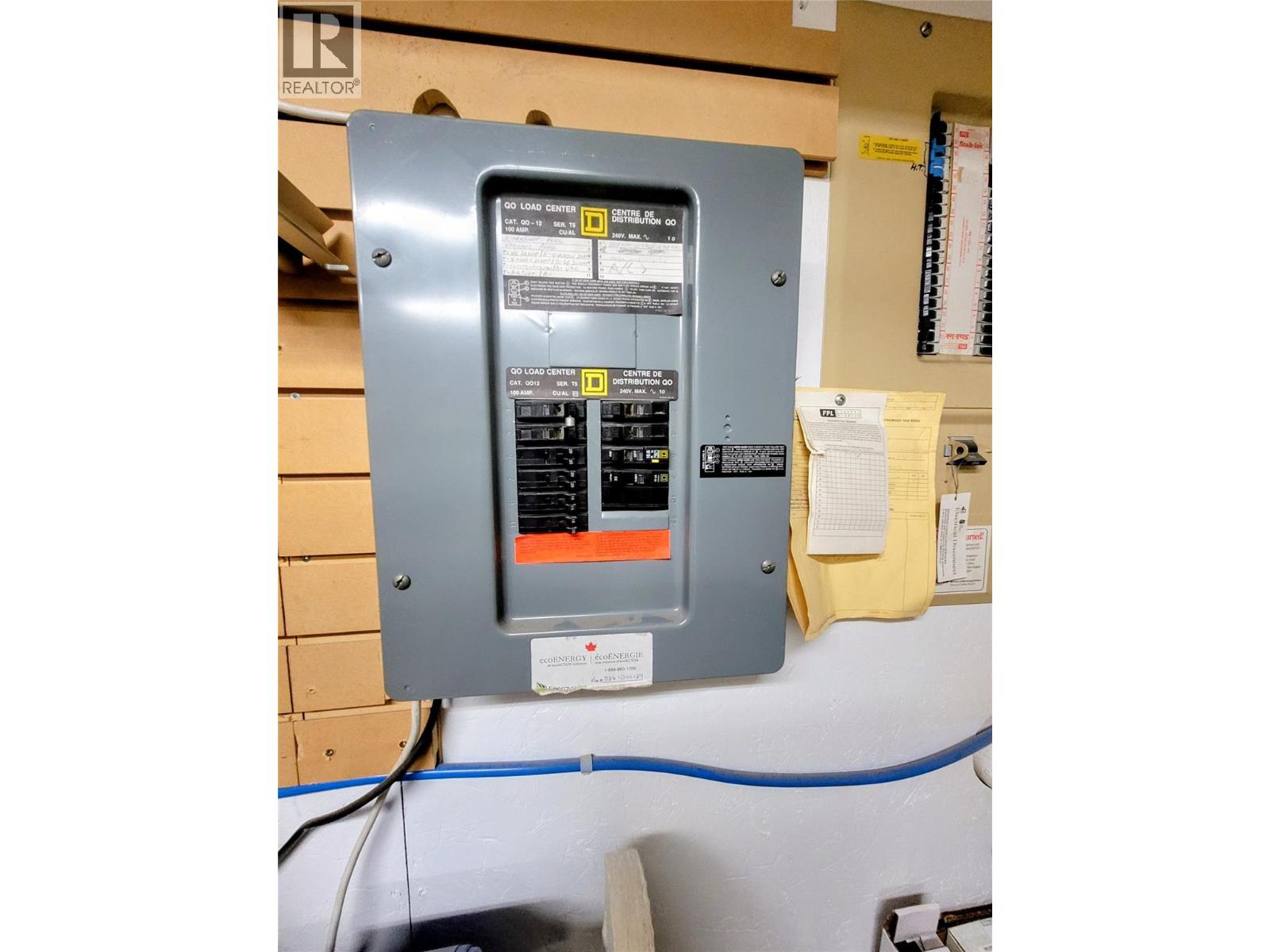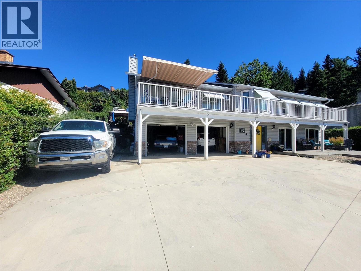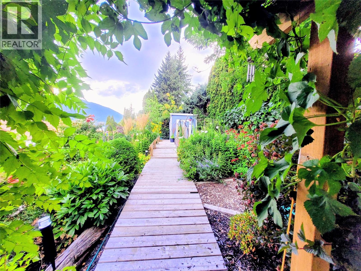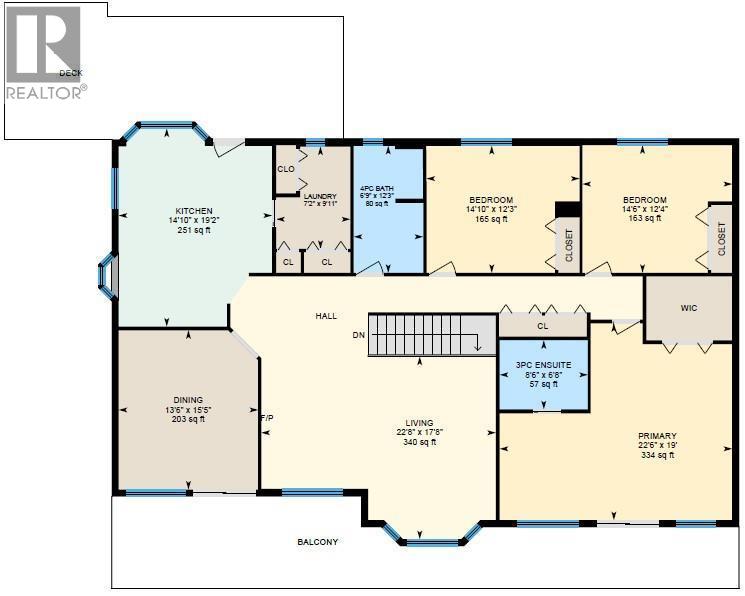Overview
Price
$1,065,000
Bedrooms
4
Bathrooms
3
Square Footage
3,000 sqft
About this House in Ne Salmon Arm
UPDATED 4 bedroom, 3 bath, O/S double garage, separate workshop, HUGE Lakeview. Back yard completely fenced. Room for RV/boat at the end of the house. Built in vac, top deck has motorized awning w/wind sensor. High efficiency gas furnace, central Air. New sealed glass units in every window, up & down. Main floor w/new renovations in the kitchen & dining room, incl: new gas fireplace & new floors. Large granite topped island in kitchen, counters are quartz in all 3 bathroom va…nities. From the kitchen there are beautiful views of the lake & mountains out front, or the colorful landscaping in the yard to the back. Laundry room is near kitchen with closets. Primary bedroom also has the huge lake view & a glass shower ensuite & walk in closet. Main bathroom has a 1 pc fiberglass tub/shower. New plywood & vinyl on upper front deck, with new railing. Downstairs has a rec room & office/hobby room, both with lakeview, plus the 4th large bedroom, computer area & another updated bathroom with glass shower. Huge storage room with built in shelves. Garage has 2nd fridge built in. Rec room has patio doors out to the front lower deck. Back upstairs you step out to the back deck with multiple seating areas, bbq area, & a curved boardwalk to upper garden, raised beds & a garden shed plus seating area. Driveway done 2020, roof is 12 and has just had a $2000 treatment with a 5 yr transferable warranty against any recurring moss, hot water tank 2018, high efficiency furnace 2011. (id:14735)
Listed by ComFree.
UPDATED 4 bedroom, 3 bath, O/S double garage, separate workshop, HUGE Lakeview. Back yard completely fenced. Room for RV/boat at the end of the house. Built in vac, top deck has motorized awning w/wind sensor. High efficiency gas furnace, central Air. New sealed glass units in every window, up & down. Main floor w/new renovations in the kitchen & dining room, incl: new gas fireplace & new floors. Large granite topped island in kitchen, counters are quartz in all 3 bathroom vanities. From the kitchen there are beautiful views of the lake & mountains out front, or the colorful landscaping in the yard to the back. Laundry room is near kitchen with closets. Primary bedroom also has the huge lake view & a glass shower ensuite & walk in closet. Main bathroom has a 1 pc fiberglass tub/shower. New plywood & vinyl on upper front deck, with new railing. Downstairs has a rec room & office/hobby room, both with lakeview, plus the 4th large bedroom, computer area & another updated bathroom with glass shower. Huge storage room with built in shelves. Garage has 2nd fridge built in. Rec room has patio doors out to the front lower deck. Back upstairs you step out to the back deck with multiple seating areas, bbq area, & a curved boardwalk to upper garden, raised beds & a garden shed plus seating area. Driveway done 2020, roof is 12 and has just had a $2000 treatment with a 5 yr transferable warranty against any recurring moss, hot water tank 2018, high efficiency furnace 2011. (id:14735)
Listed by ComFree.
 Brought to you by your friendly REALTORS® through the MLS® System and OMREB (Okanagan Mainland Real Estate Board), courtesy of Gary Judge for your convenience.
Brought to you by your friendly REALTORS® through the MLS® System and OMREB (Okanagan Mainland Real Estate Board), courtesy of Gary Judge for your convenience.
The information contained on this site is based in whole or in part on information that is provided by members of The Canadian Real Estate Association, who are responsible for its accuracy. CREA reproduces and distributes this information as a service for its members and assumes no responsibility for its accuracy.
More Details
- MLS®: 10360691
- Bedrooms: 4
- Bathrooms: 3
- Type: House
- Square Feet: 3,000 sqft
- Lot Size: 0 acres
- Full Baths: 3
- Half Baths: 0
- Parking: 2 (Attached Garage, Oversize, RV)
- Fireplaces: 1 Gas
- Balcony/Patio: Balcony
- View: Lake view, Mountain view, Valley view
- Storeys: 2 storeys
- Year Built: 1990
Rooms And Dimensions
- Workshop: 23'6'' x 11'9''
- Utility room: 22'1'' x 15'11''
- 3pc Bathroom: 8'11'' x 8'10''
- Den: 21'11'' x 10'10''
- Bedroom: 24'4'' x 12'3'
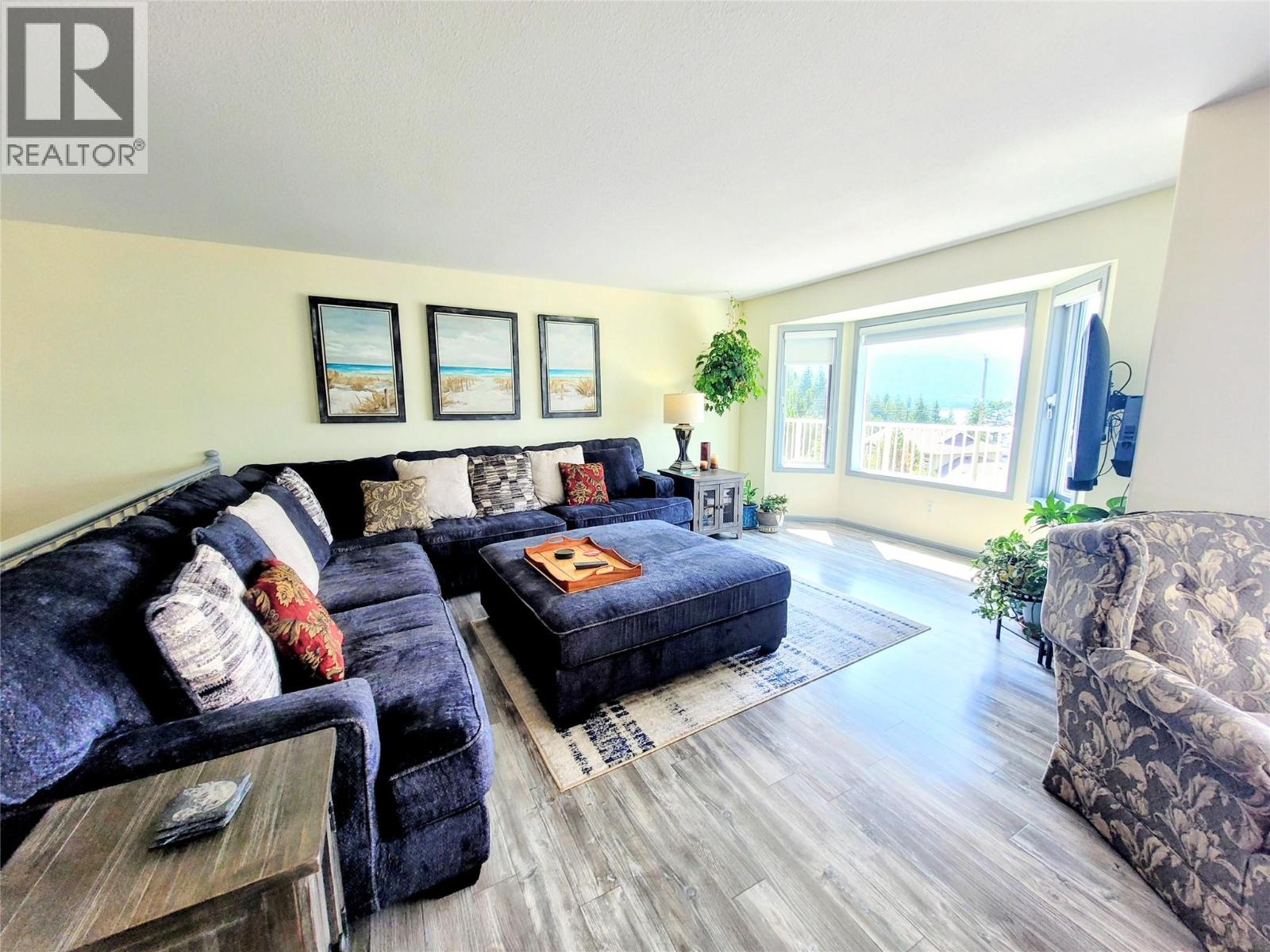
Get in touch with JUDGE Team
250.899.3101Location and Amenities
Amenities Near 4410 Lakeshore Road NE
Ne Salmon Arm, Salmon Arm
Here is a brief summary of some amenities close to this listing (4410 Lakeshore Road NE, Ne Salmon Arm, Salmon Arm), such as schools, parks & recreation centres and public transit.
This 3rd party neighbourhood widget is powered by HoodQ, and the accuracy is not guaranteed. Nearby amenities are subject to changes and closures. Buyer to verify all details.




