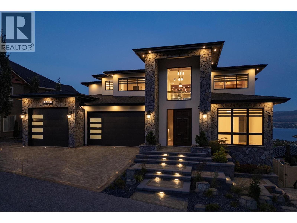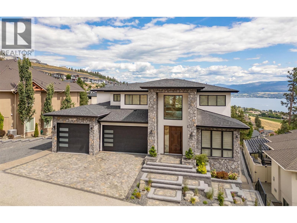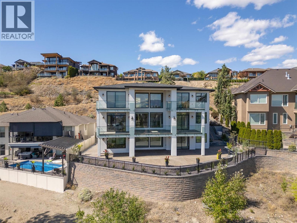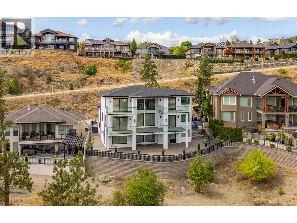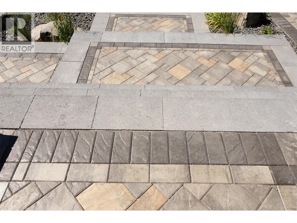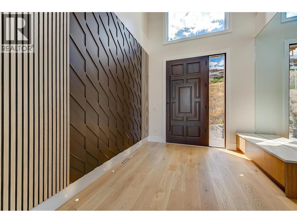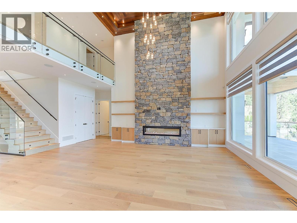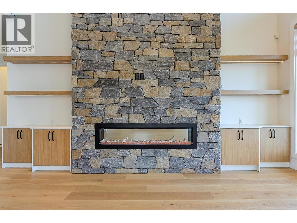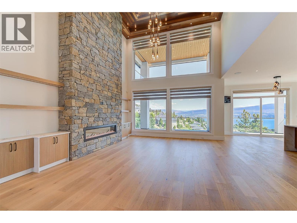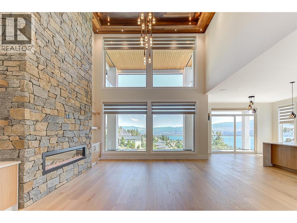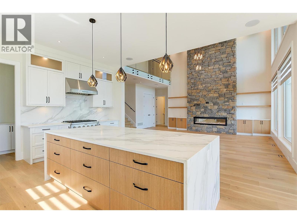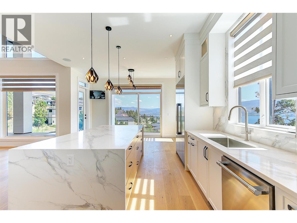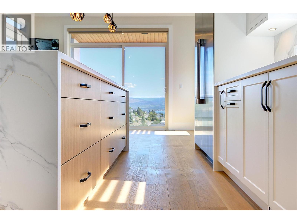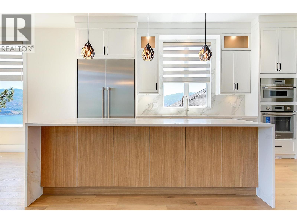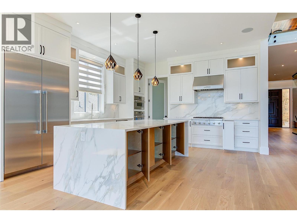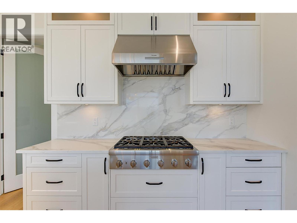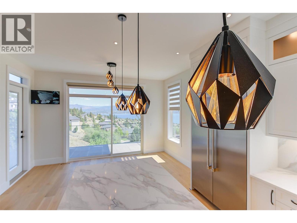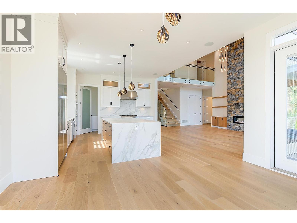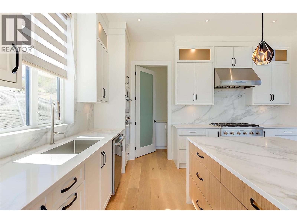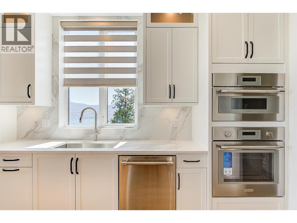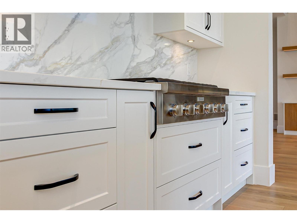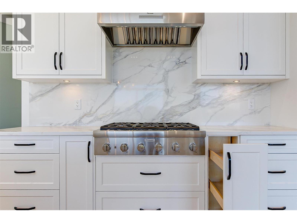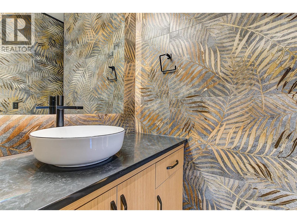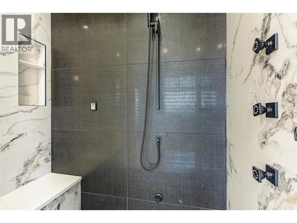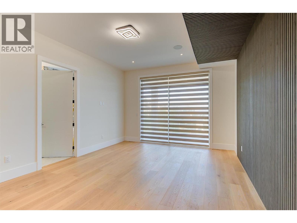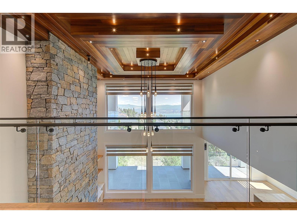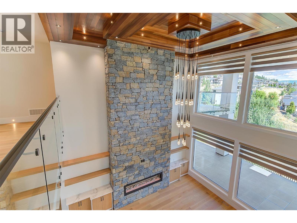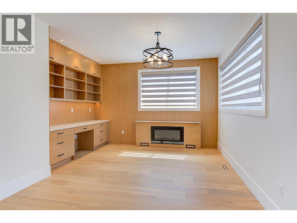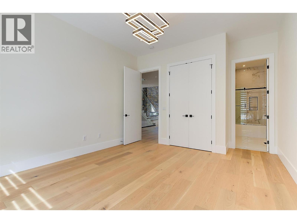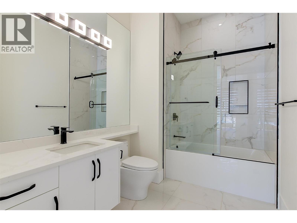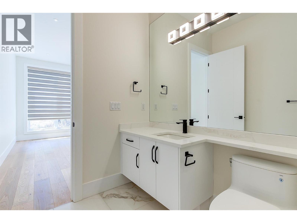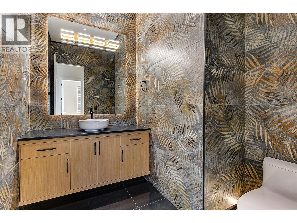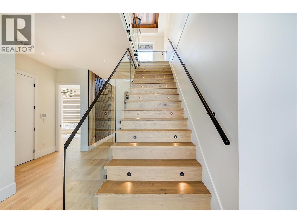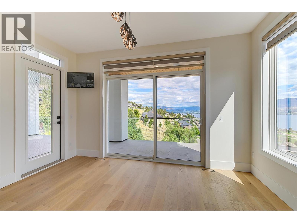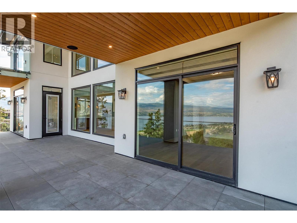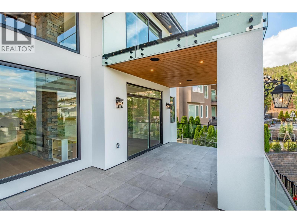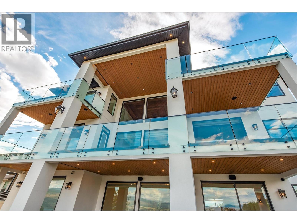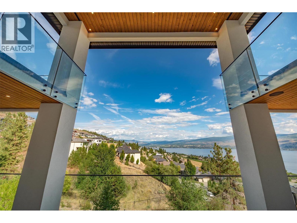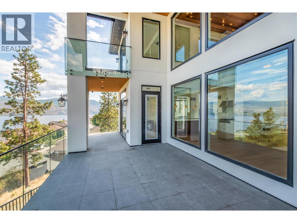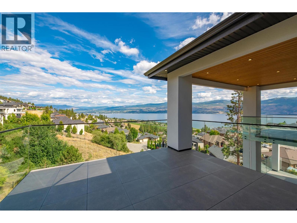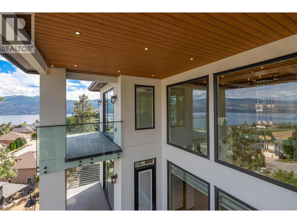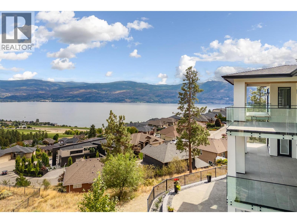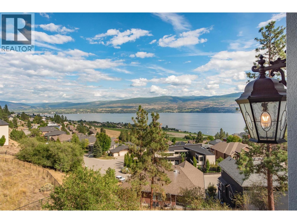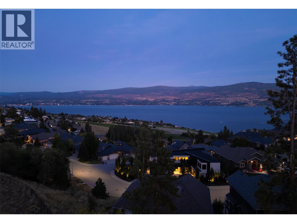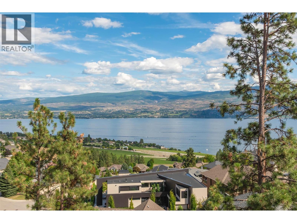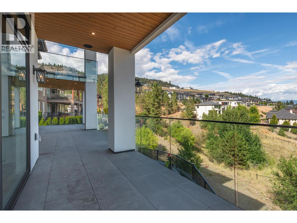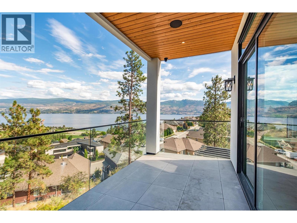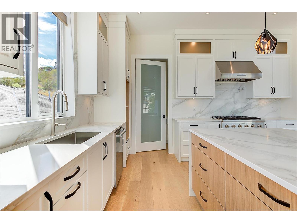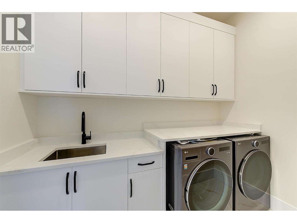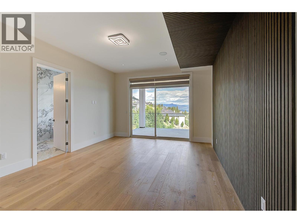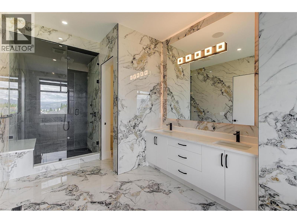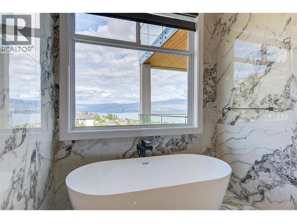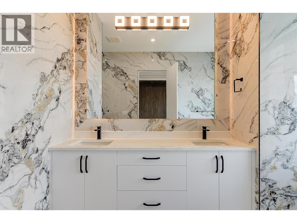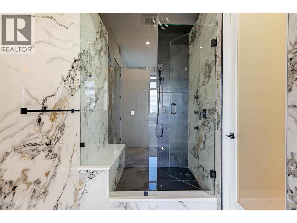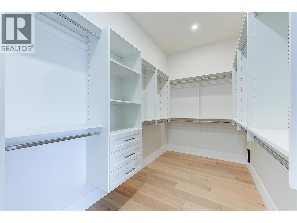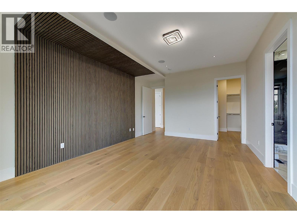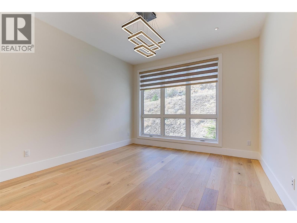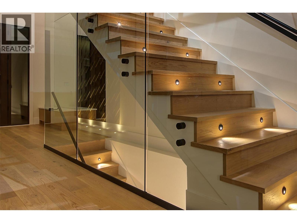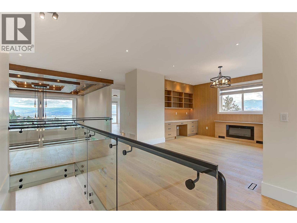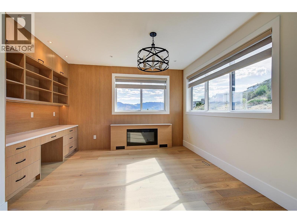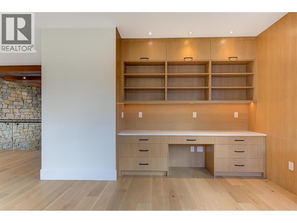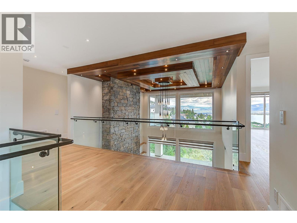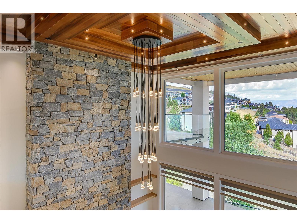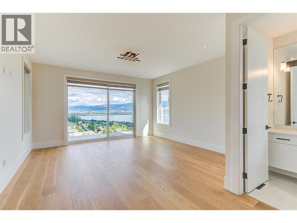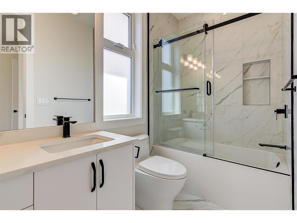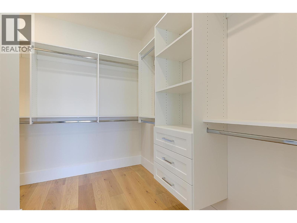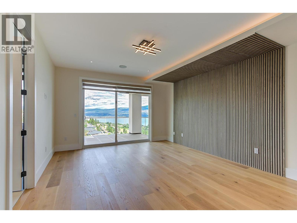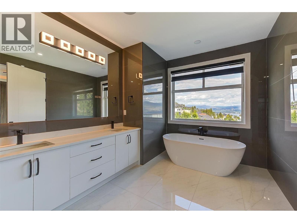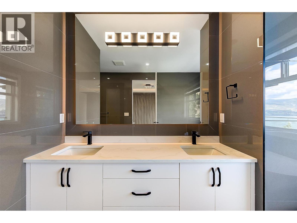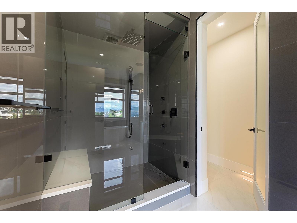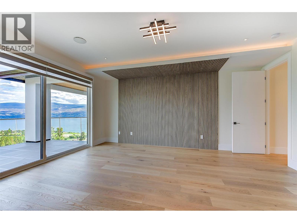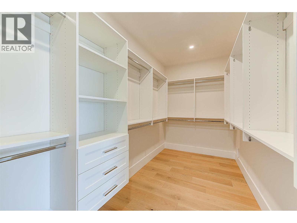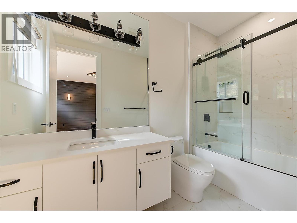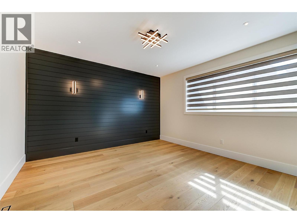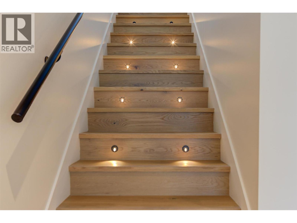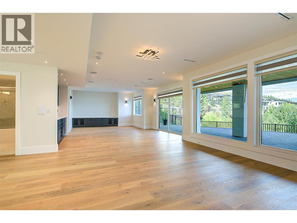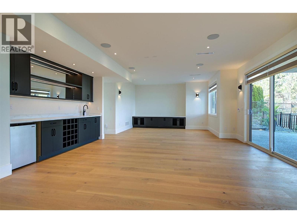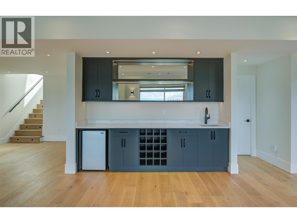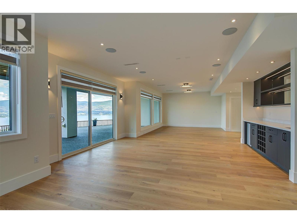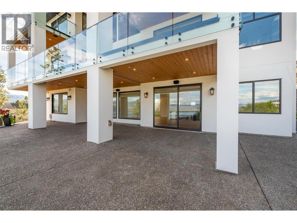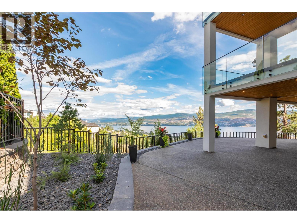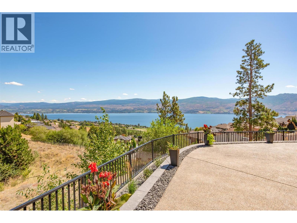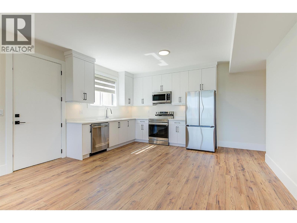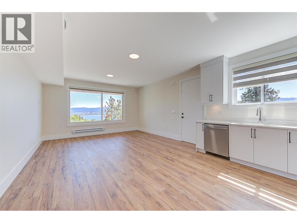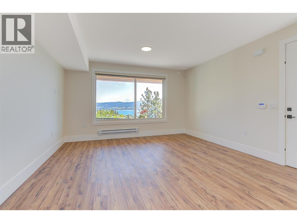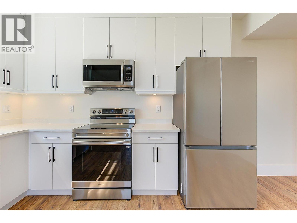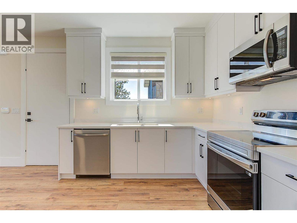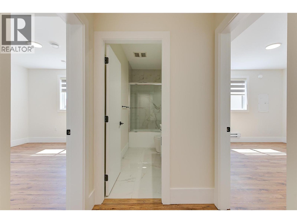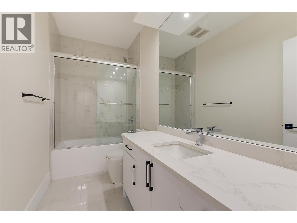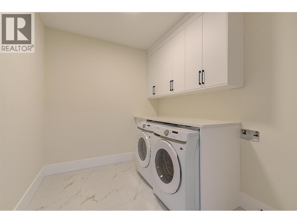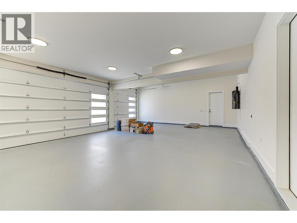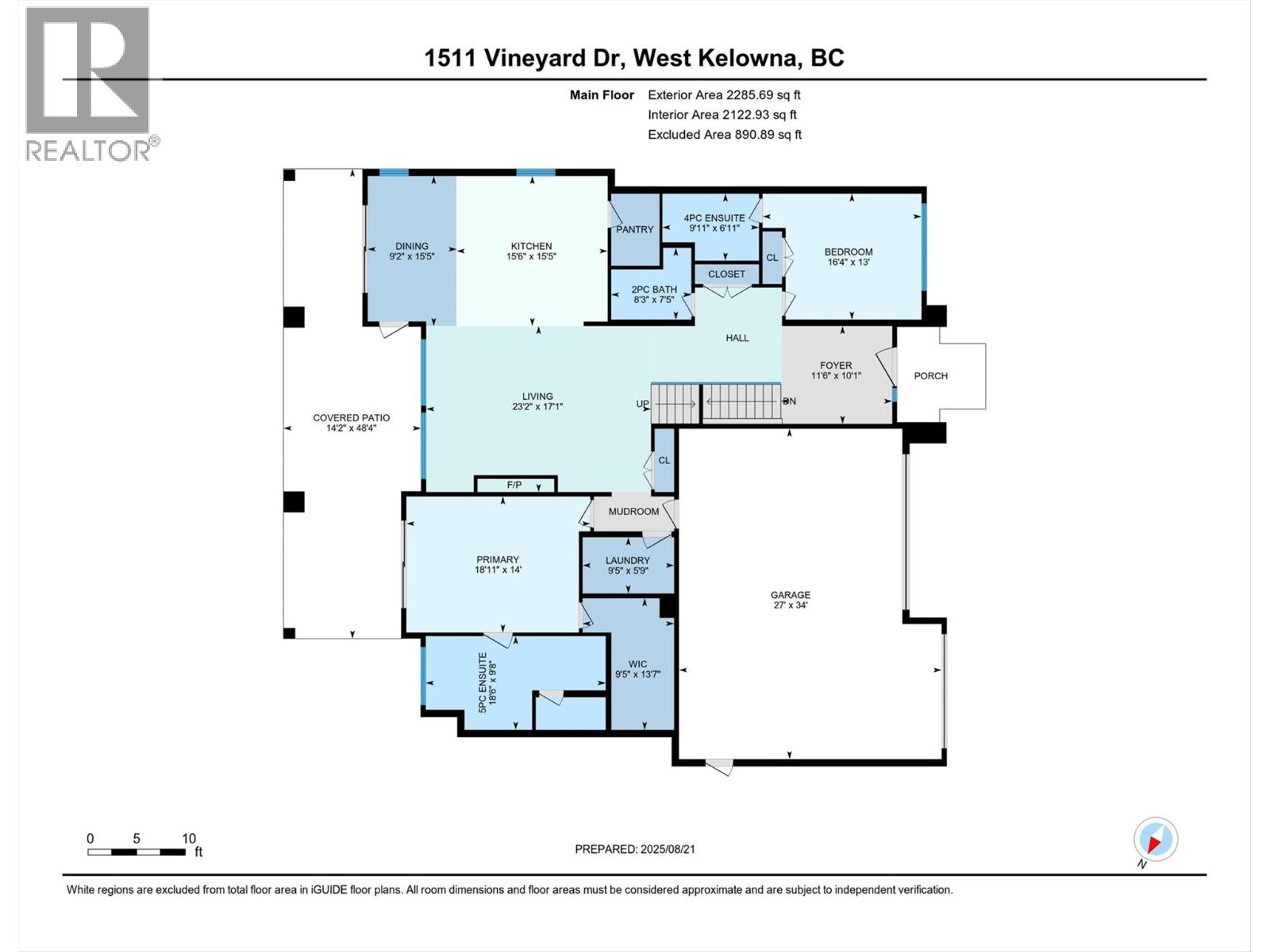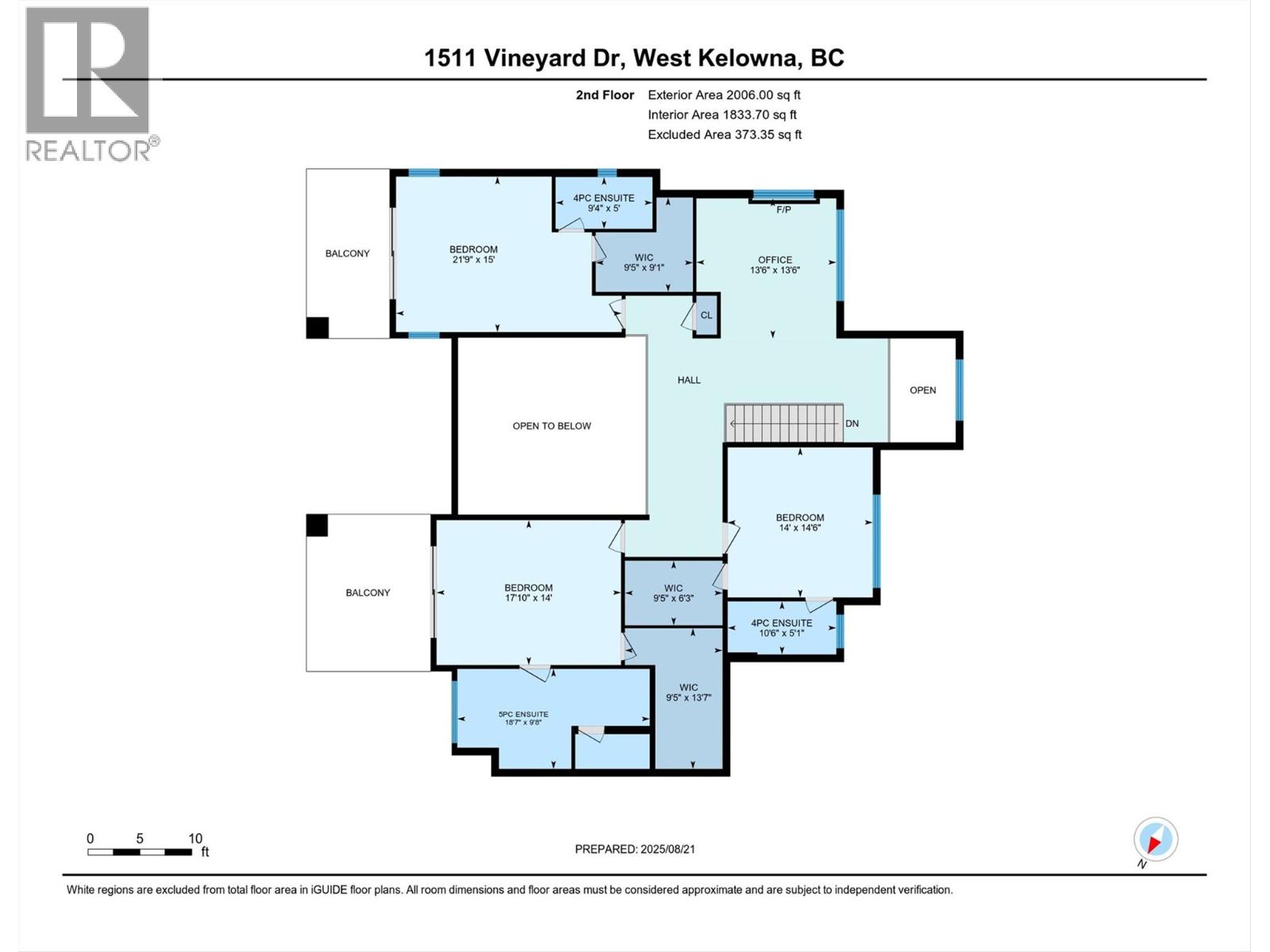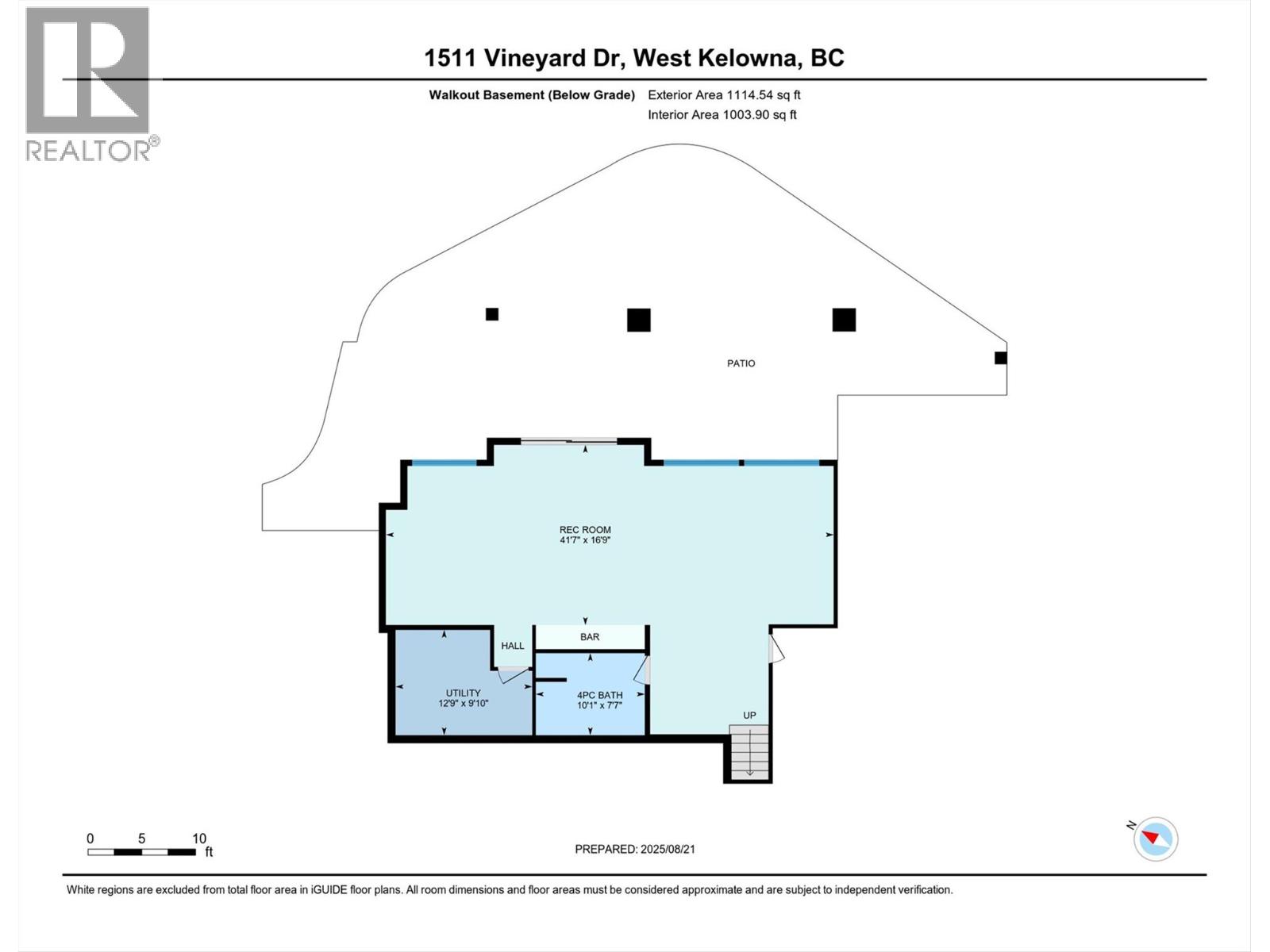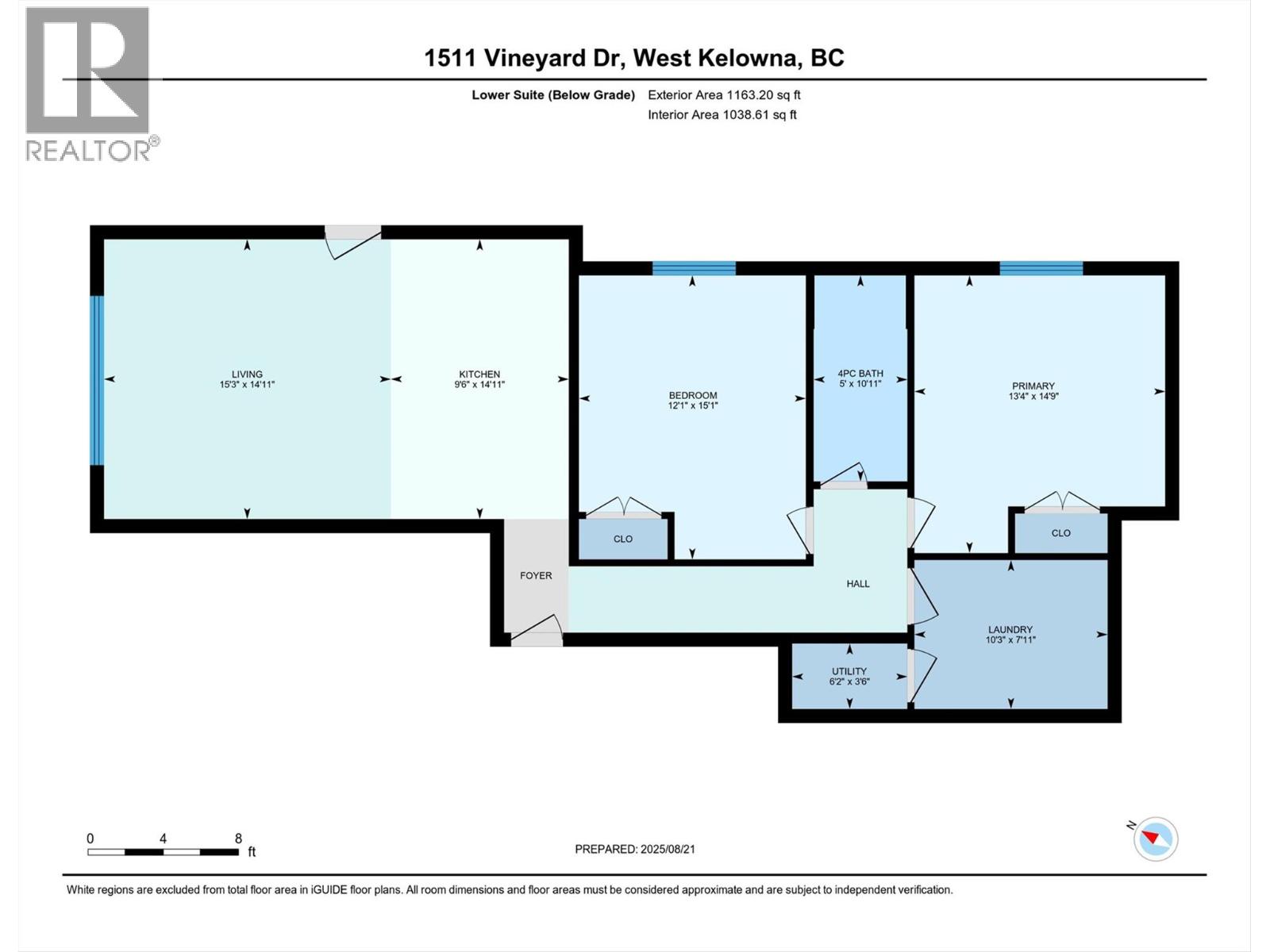Overview
Price
$3,100,000
Bedrooms
7
Bathrooms
8
Square Footage
6,412 sqft
About this House in Lakeview Heights
This thoughtfully designed 7-bedroom, 8-bathroom residence embodies elegance, functionality, and modern comfort. From the moment you enter through the grand main entrance, you’re welcomed into an expansive open-concept living space highlighted by soaring vaulted ceilings and floor-to-ceiling windows that capture unobstructed panoramic lake views. With homes behind set well below, you’ll enjoy complete privacy and uninterrupted sightlines. The main level is intelli…gently planned with no wasted space. The chef’s kitchen is complete with Thermador Appliances. The spacious primary suite features a spa-inspired ensuite, while several additional bedrooms throughout the home include their own private ensuites. Upstairs, a dedicated office with custom built-in desk provides a quiet retreat for work or study. The Main home has its own security system. The lower level has a fully self-contained 2-bedroom legal suite, complete with its own security system, ideal for extended family, guests, or as a mortgage helper. The basement also offers a large recreation room, an impressive island bar, and walk-out access to a backyard that perfectly balances relaxation and entertainment. Practicality meets peace of mind with thoughtful additions such as a whole-home generator for those “just in case” moments. Situated in one of West Kelowna’s most sought-after neighborhoods, this home is a rare blend of lifestyle, location, craftsmanship, and comfort—ideal for families and entertainers alike. (id:14735)
Listed by RE/MAX Kelowna.
This thoughtfully designed 7-bedroom, 8-bathroom residence embodies elegance, functionality, and modern comfort. From the moment you enter through the grand main entrance, you’re welcomed into an expansive open-concept living space highlighted by soaring vaulted ceilings and floor-to-ceiling windows that capture unobstructed panoramic lake views. With homes behind set well below, you’ll enjoy complete privacy and uninterrupted sightlines. The main level is intelligently planned with no wasted space. The chef’s kitchen is complete with Thermador Appliances. The spacious primary suite features a spa-inspired ensuite, while several additional bedrooms throughout the home include their own private ensuites. Upstairs, a dedicated office with custom built-in desk provides a quiet retreat for work or study. The Main home has its own security system. The lower level has a fully self-contained 2-bedroom legal suite, complete with its own security system, ideal for extended family, guests, or as a mortgage helper. The basement also offers a large recreation room, an impressive island bar, and walk-out access to a backyard that perfectly balances relaxation and entertainment. Practicality meets peace of mind with thoughtful additions such as a whole-home generator for those “just in case” moments. Situated in one of West Kelowna’s most sought-after neighborhoods, this home is a rare blend of lifestyle, location, craftsmanship, and comfort—ideal for families and entertainers alike. (id:14735)
Listed by RE/MAX Kelowna.
 Brought to you by your friendly REALTORS® through the MLS® System and OMREB (Okanagan Mainland Real Estate Board), courtesy of Gary Judge for your convenience.
Brought to you by your friendly REALTORS® through the MLS® System and OMREB (Okanagan Mainland Real Estate Board), courtesy of Gary Judge for your convenience.
The information contained on this site is based in whole or in part on information that is provided by members of The Canadian Real Estate Association, who are responsible for its accuracy. CREA reproduces and distributes this information as a service for its members and assumes no responsibility for its accuracy.
More Details
- MLS®: 10360669
- Bedrooms: 7
- Bathrooms: 8
- Type: House
- Square Feet: 6,412 sqft
- Lot Size: 0 acres
- Full Baths: 7
- Half Baths: 1
- Parking: 3 (, Oversize)
- Storeys: 3 storeys
- Year Built: 2025
Rooms And Dimensions
- Other: 9'5'' x 13'7''
- Other: 9'5'' x 6'3''
- Other: 9'5'' x 9'1''
- Office: 13'6'' x 13'6''
- Bedroom: 21'9'' x
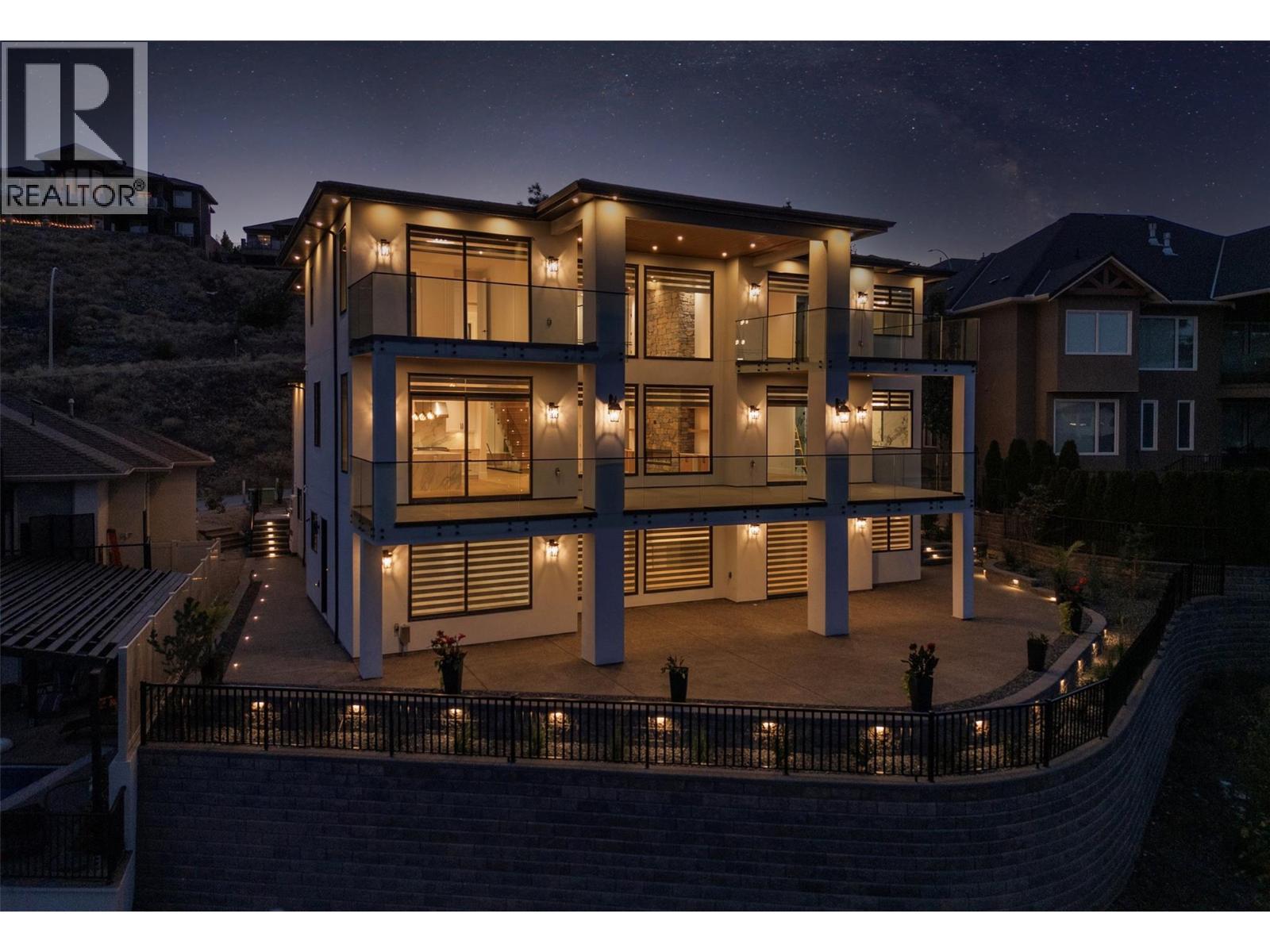
Get in touch with JUDGE Team
250.899.3101Location and Amenities
Amenities Near 1511 Vineyard Drive
Lakeview Heights, West Kelowna
Here is a brief summary of some amenities close to this listing (1511 Vineyard Drive, Lakeview Heights, West Kelowna), such as schools, parks & recreation centres and public transit.
This 3rd party neighbourhood widget is powered by HoodQ, and the accuracy is not guaranteed. Nearby amenities are subject to changes and closures. Buyer to verify all details.



