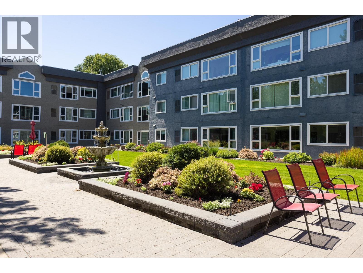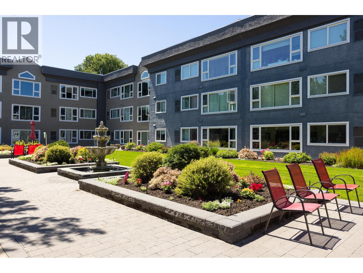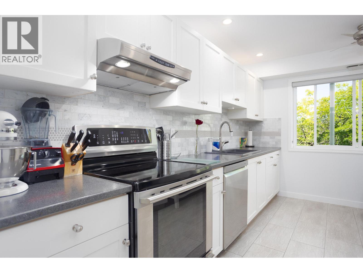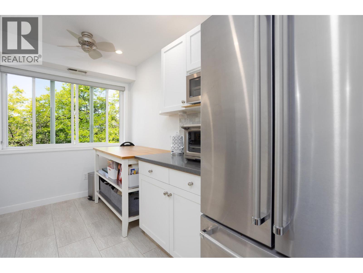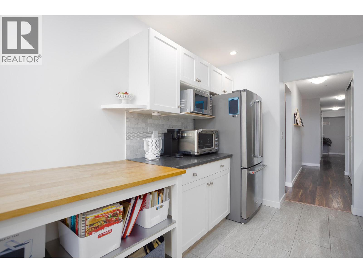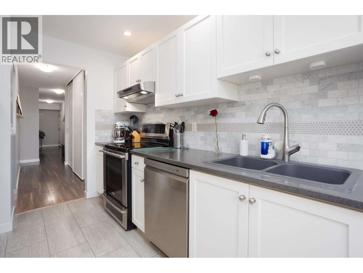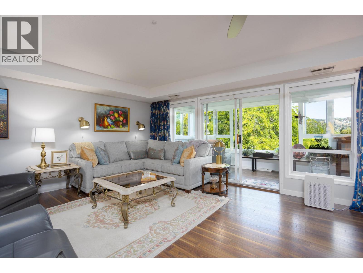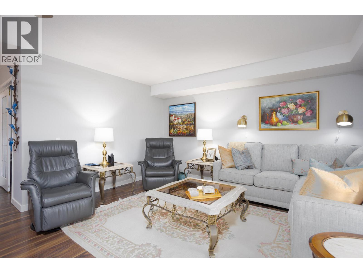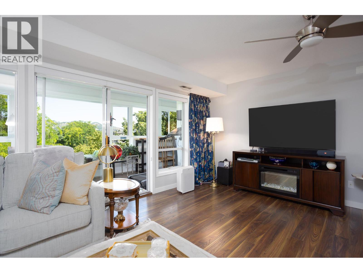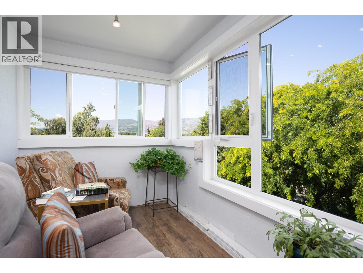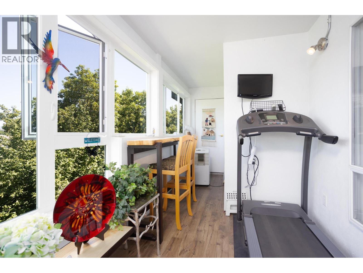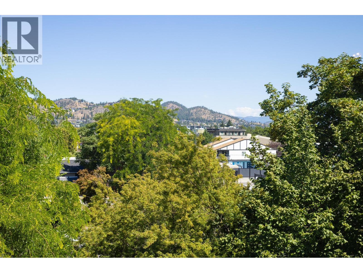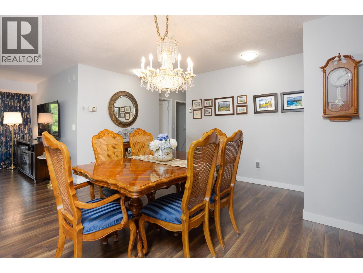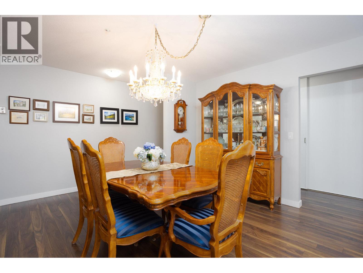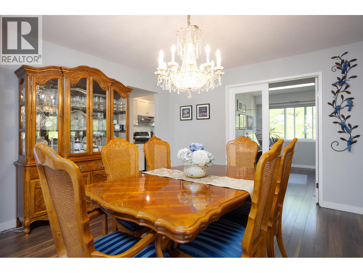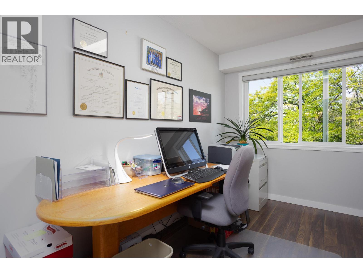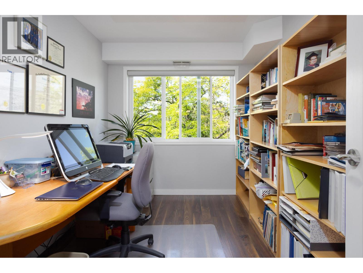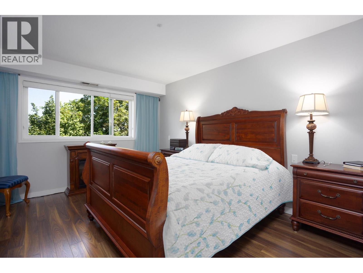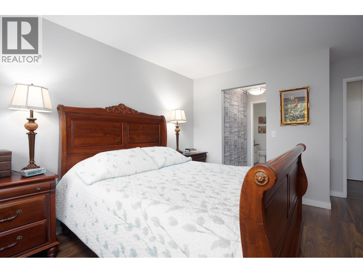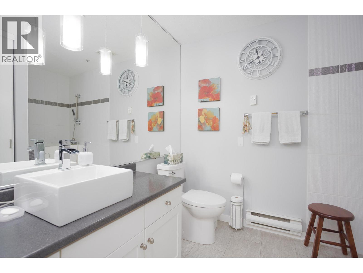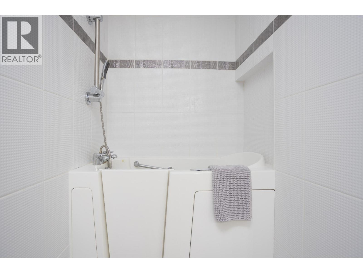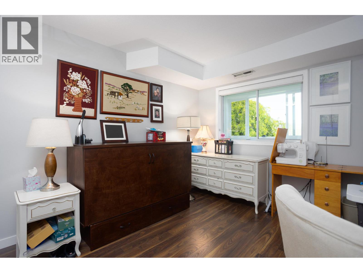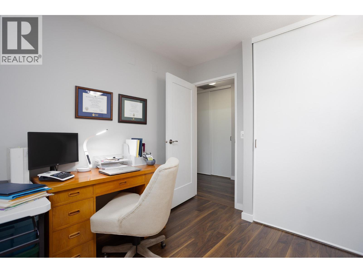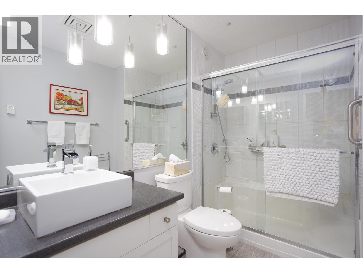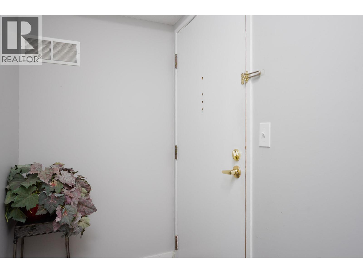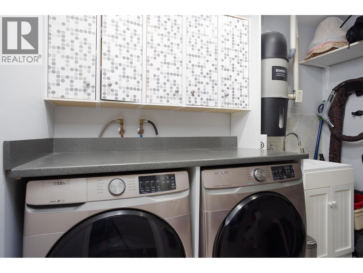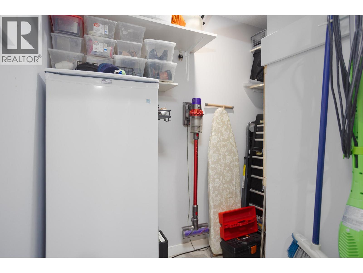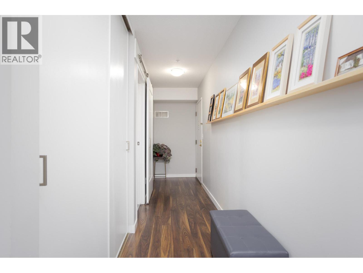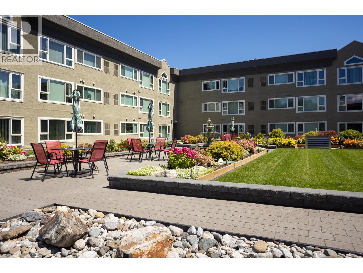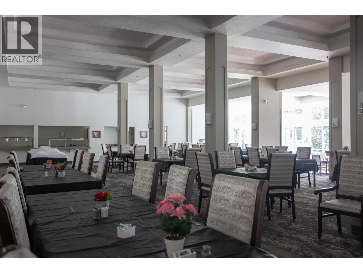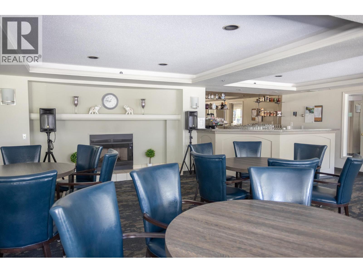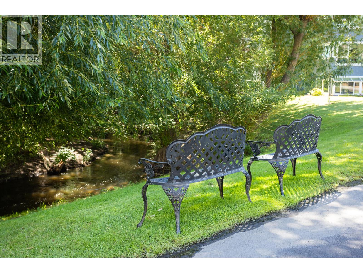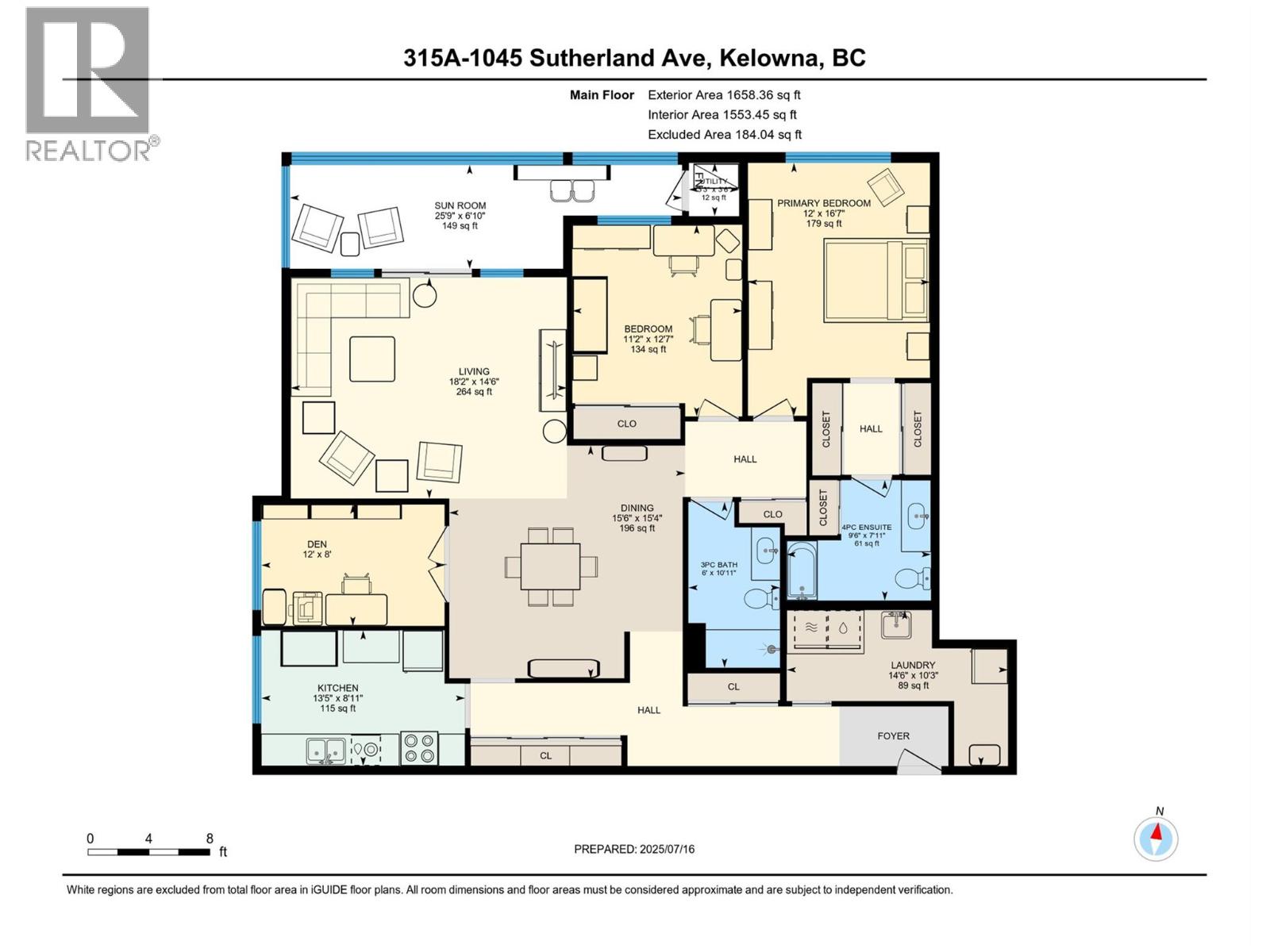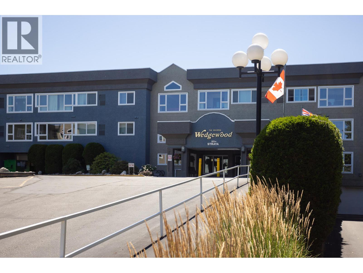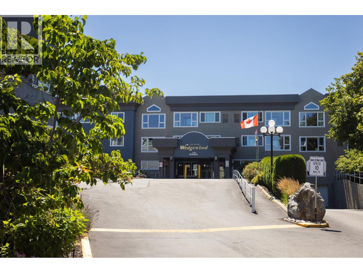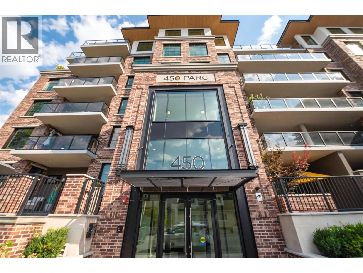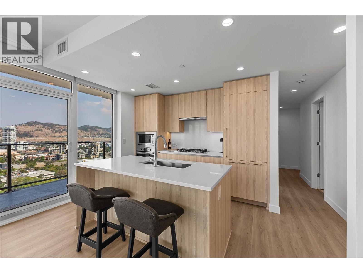Overview
Price
$449,800
Bedrooms
2
Bathrooms
2
Square Footage
1,658 sqft
About this Condo in Kelowna South
Welcome to Wedgewood! This UPDATED quiet and spacious 55+ northwest-facing corner unit offers over 1,600 sqft of beautifully updated living space with 2 bedrooms plus a den. Ideally located near Millbridge Park and just minutes from Hwy 97 and across from shopping. Enjoy peace of mind with all-new windows and modern upgrades throughout, including laminate and vinyl plank flooring, LED pot lights, and forced air heating and cooling throughout. The stylish kitchen features stai…nless steel appliances with an induction cooktop. French doors open to a bright den with a window, while the oversized living room includes roller blinds and access to the enclosed balcony - complete with views of Knox Mountain, opening windows, and a sliding glass door. The king-sized primary suite includes a walk-through closet and private ensuite with a walk-in tub and generous counter space. The second bedroom offers a full closet, while the main bath features a modern glass and tile walk-in shower. The oversized laundry room truly is a dream with built-in cabinets, a folding area, sink, and built-in vacuum. The unit also includes 1 underground parking stall and storage locker. (id:14735)
Listed by RE/MAX Kelowna.
Welcome to Wedgewood! This UPDATED quiet and spacious 55+ northwest-facing corner unit offers over 1,600 sqft of beautifully updated living space with 2 bedrooms plus a den. Ideally located near Millbridge Park and just minutes from Hwy 97 and across from shopping. Enjoy peace of mind with all-new windows and modern upgrades throughout, including laminate and vinyl plank flooring, LED pot lights, and forced air heating and cooling throughout. The stylish kitchen features stainless steel appliances with an induction cooktop. French doors open to a bright den with a window, while the oversized living room includes roller blinds and access to the enclosed balcony - complete with views of Knox Mountain, opening windows, and a sliding glass door. The king-sized primary suite includes a walk-through closet and private ensuite with a walk-in tub and generous counter space. The second bedroom offers a full closet, while the main bath features a modern glass and tile walk-in shower. The oversized laundry room truly is a dream with built-in cabinets, a folding area, sink, and built-in vacuum. The unit also includes 1 underground parking stall and storage locker. (id:14735)
Listed by RE/MAX Kelowna.
 Brought to you by your friendly REALTORS® through the MLS® System and OMREB (Okanagan Mainland Real Estate Board), courtesy of Gary Judge for your convenience.
Brought to you by your friendly REALTORS® through the MLS® System and OMREB (Okanagan Mainland Real Estate Board), courtesy of Gary Judge for your convenience.
The information contained on this site is based in whole or in part on information that is provided by members of The Canadian Real Estate Association, who are responsible for its accuracy. CREA reproduces and distributes this information as a service for its members and assumes no responsibility for its accuracy.
More Details
- MLS®: 10360548
- Bedrooms: 2
- Bathrooms: 2
- Type: Condo
- Building: 1045 Sutherland 315a Avenue, Kelowna
- Square Feet: 1,658 sqft
- Full Baths: 2
- Half Baths: 0
- Parking: 1 (, Underground)
- Storeys: 1 storeys
- Year Built: 1990
Rooms And Dimensions
- Living room: 14'6'' x 18'2''
- Utility room: 3'6'' x 3'3''
- Laundry room: 10'3'' x 14'6''
- Sunroom: 6'10'' x 25'9
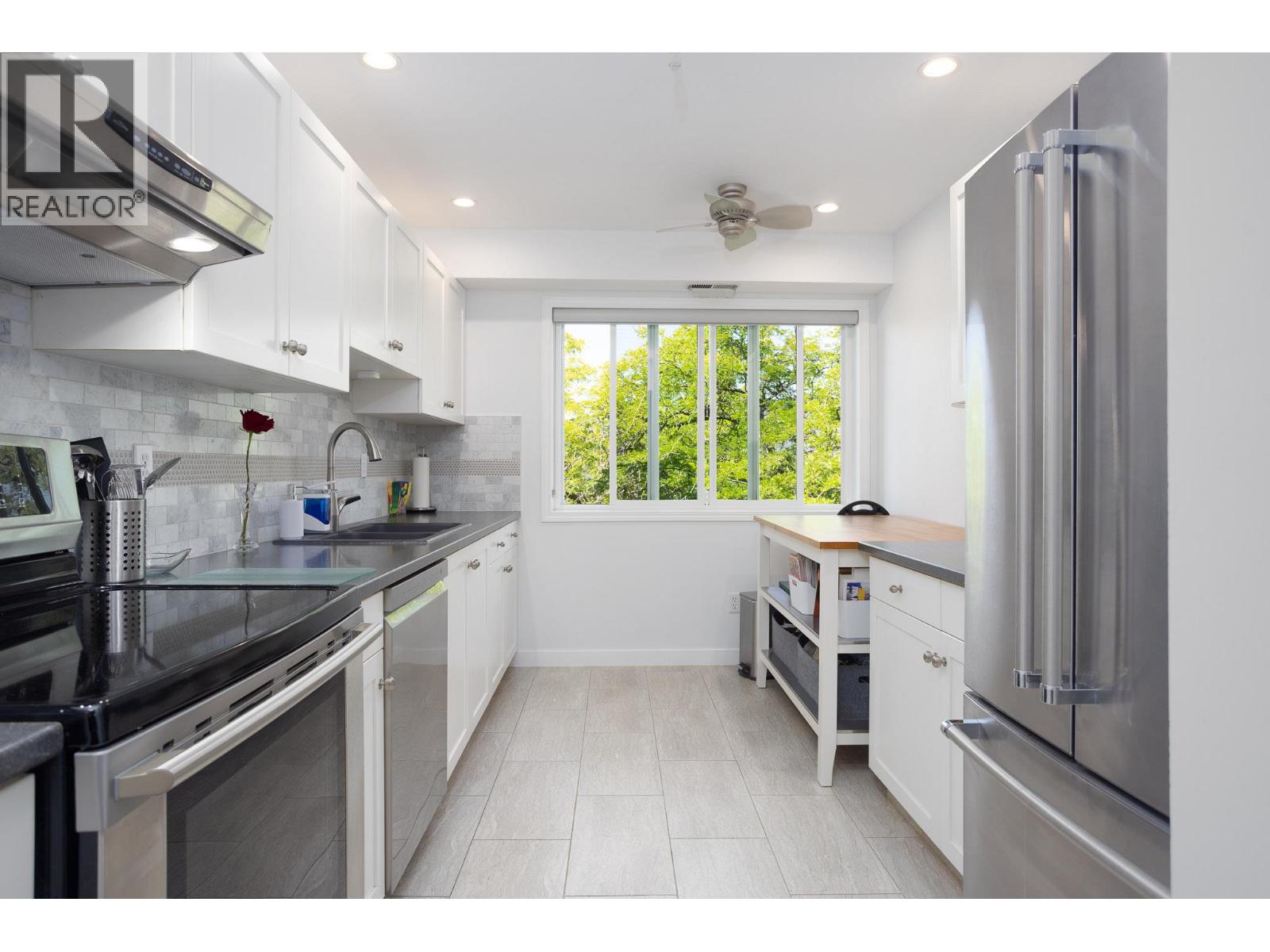
Get in touch with JUDGE Team
250.899.3101Location and Amenities
Amenities Near 1045 Sutherland 315a Avenue
Kelowna South, Kelowna
Here is a brief summary of some amenities close to this listing (1045 Sutherland 315a Avenue, Kelowna South, Kelowna), such as schools, parks & recreation centres and public transit.
This 3rd party neighbourhood widget is powered by HoodQ, and the accuracy is not guaranteed. Nearby amenities are subject to changes and closures. Buyer to verify all details.


