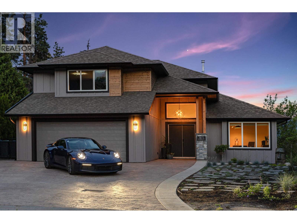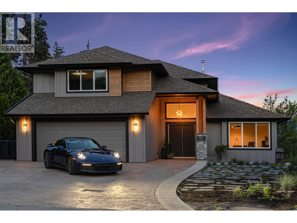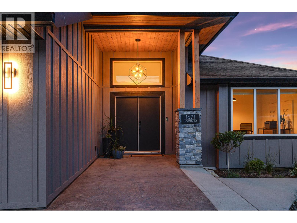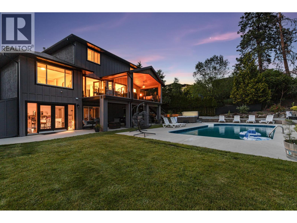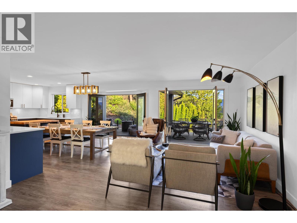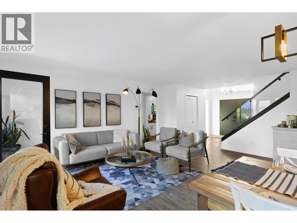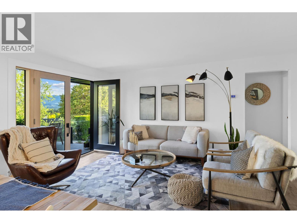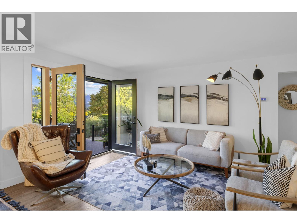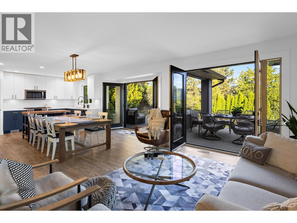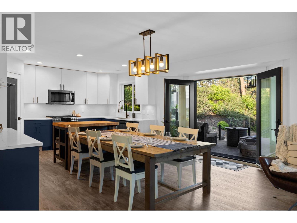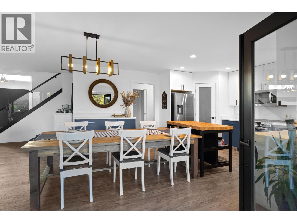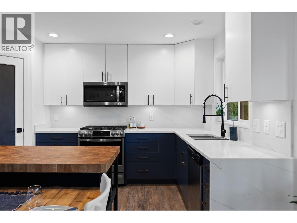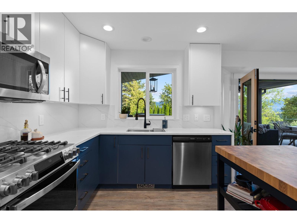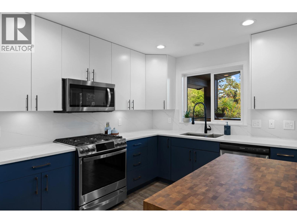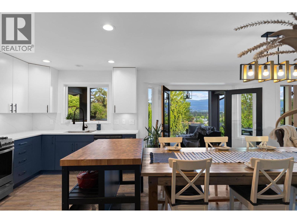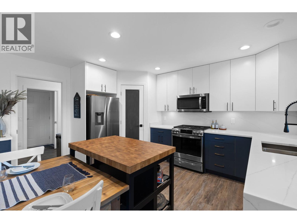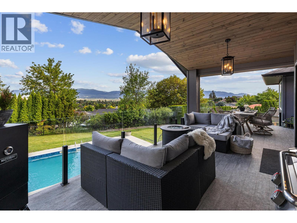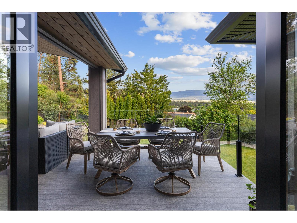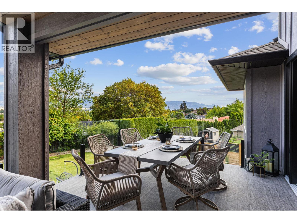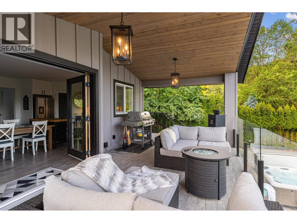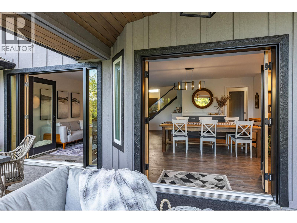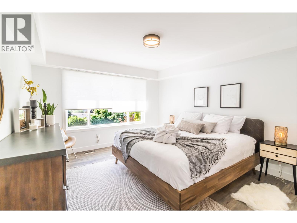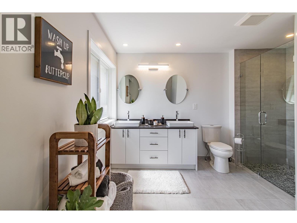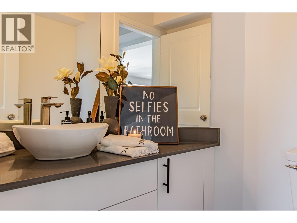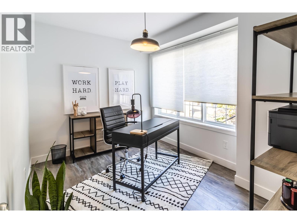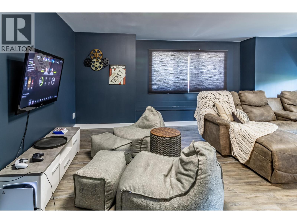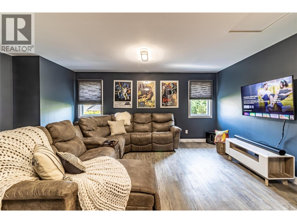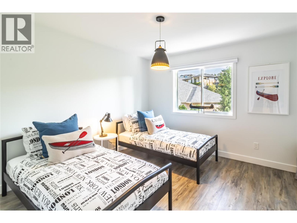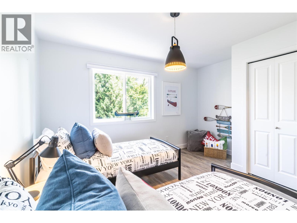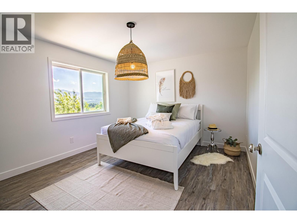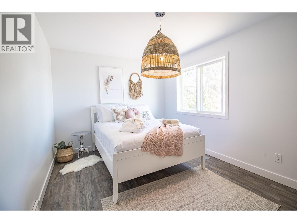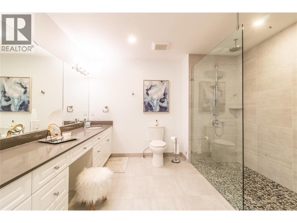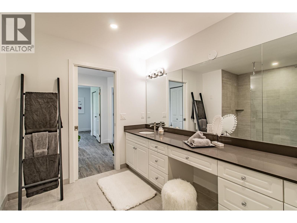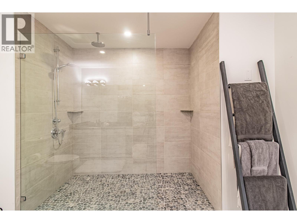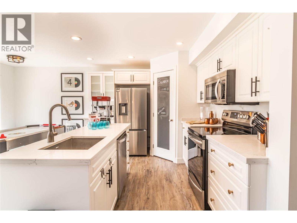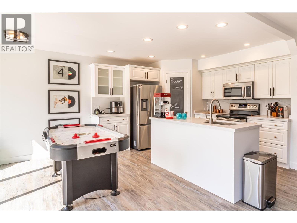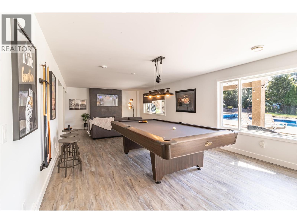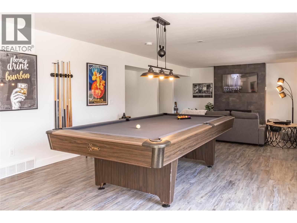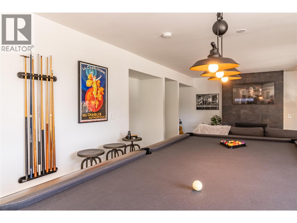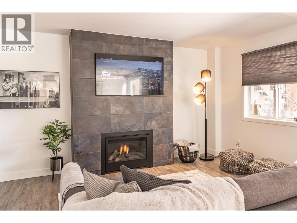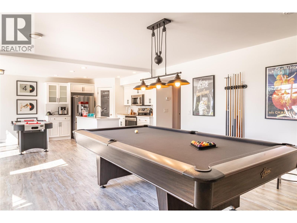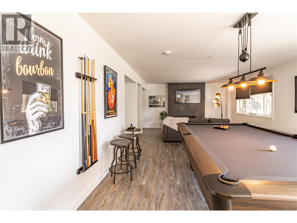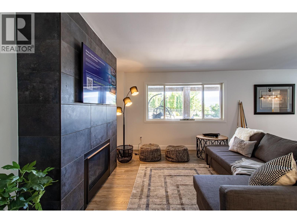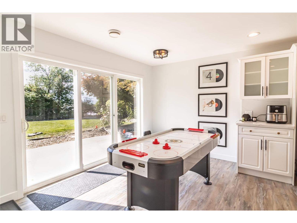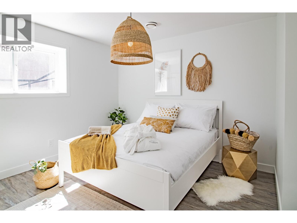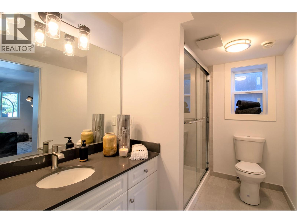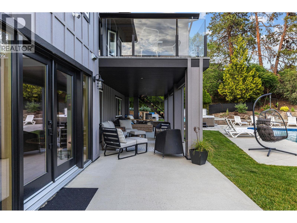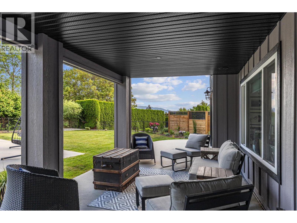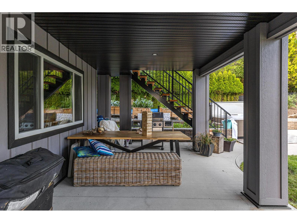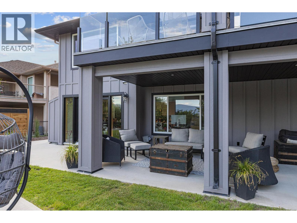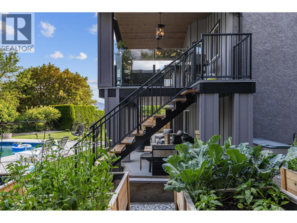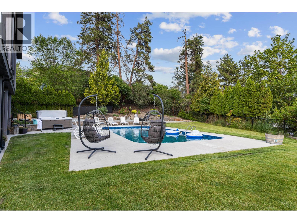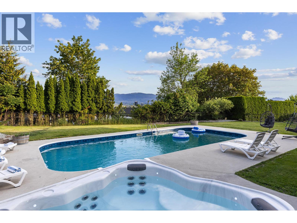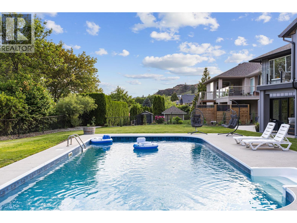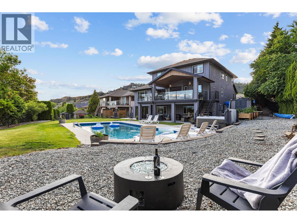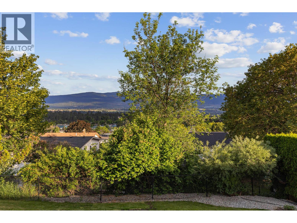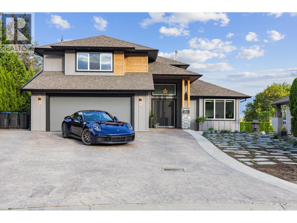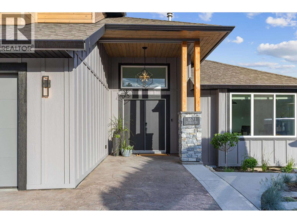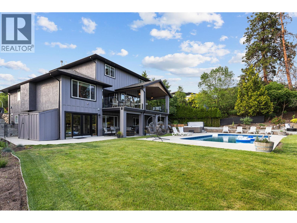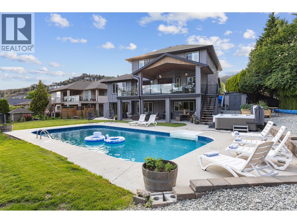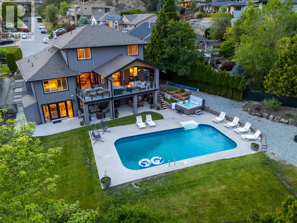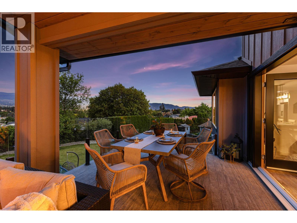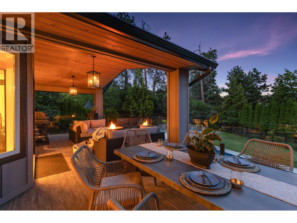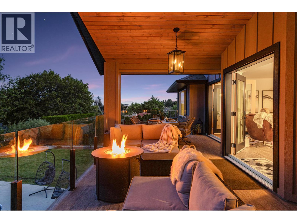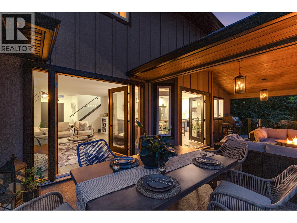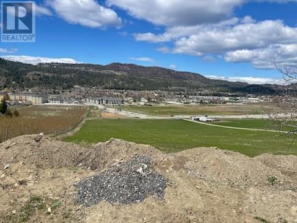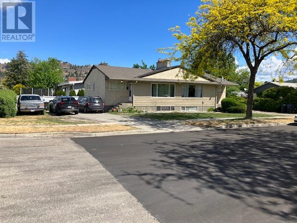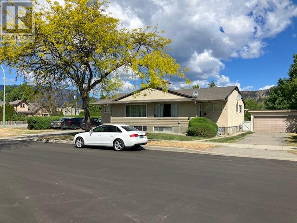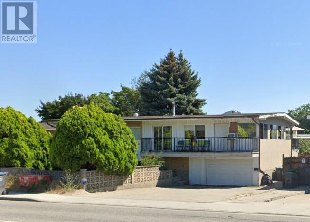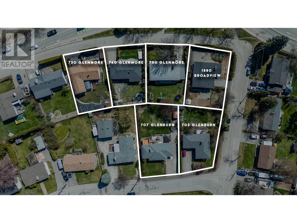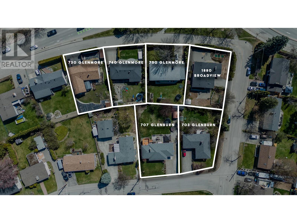Overview
Price
$1,799,000
Bedrooms
6
Bathrooms
5
Square Footage
3,745 sqft
About this House in Glenmore
This beautiful, spacious home has everything the family needs, all set on 0.28 acres on a peaceful street. Completely renovated from top to bottom since 2022, inside and out. Enjoy the massive back yard, with valley views and a glistening salt-water swimming pool, plus hot tub. The open concept main floor offers a bright and welcoming living room, dining room, and brand new kitchen with large pantry. The newly expanded covered deck provides multiple living spaces, all accesse…d by incredible French doors. The main floor master wing features a stunning spa-inspired ensuite and walk-through closet.. This floor is finished off with a dedicated office, powder room, and access to the oversized double garage. Upstairs are three additional bedrooms, bathroom, and huge family room perfect for movie nights and more. Downstairs is a bright and welcoming two bedroom and two bathroom in-law suite with dedicated laundry and the same great finishing. Also downstairs is a 461 square foot storage room under the garage, perfect for a home theatre, gym, or workshop. The backyard is a lush and private oasis, fully fenced with updated landscaping, heated pool (new liner), brand new hot tub, and tons of space to spare. Spectacular condition and move-in ready. New siding, exterior doors, garage doors, landscaping, decking, staircase, and soffits in 2025. This home looks and feels like new, with an irreplaceable lot in an incredible neighbourhood. RV parking and incredible curb appeal. AirBNB suite potential! (id:14735)
Listed by Sotheby's International Realty Canada.
This beautiful, spacious home has everything the family needs, all set on 0.28 acres on a peaceful street. Completely renovated from top to bottom since 2022, inside and out. Enjoy the massive back yard, with valley views and a glistening salt-water swimming pool, plus hot tub. The open concept main floor offers a bright and welcoming living room, dining room, and brand new kitchen with large pantry. The newly expanded covered deck provides multiple living spaces, all accessed by incredible French doors. The main floor master wing features a stunning spa-inspired ensuite and walk-through closet.. This floor is finished off with a dedicated office, powder room, and access to the oversized double garage. Upstairs are three additional bedrooms, bathroom, and huge family room perfect for movie nights and more. Downstairs is a bright and welcoming two bedroom and two bathroom in-law suite with dedicated laundry and the same great finishing. Also downstairs is a 461 square foot storage room under the garage, perfect for a home theatre, gym, or workshop. The backyard is a lush and private oasis, fully fenced with updated landscaping, heated pool (new liner), brand new hot tub, and tons of space to spare. Spectacular condition and move-in ready. New siding, exterior doors, garage doors, landscaping, decking, staircase, and soffits in 2025. This home looks and feels like new, with an irreplaceable lot in an incredible neighbourhood. RV parking and incredible curb appeal. AirBNB suite potential! (id:14735)
Listed by Sotheby's International Realty Canada.
 Brought to you by your friendly REALTORS® through the MLS® System and OMREB (Okanagan Mainland Real Estate Board), courtesy of Gary Judge for your convenience.
Brought to you by your friendly REALTORS® through the MLS® System and OMREB (Okanagan Mainland Real Estate Board), courtesy of Gary Judge for your convenience.
The information contained on this site is based in whole or in part on information that is provided by members of The Canadian Real Estate Association, who are responsible for its accuracy. CREA reproduces and distributes this information as a service for its members and assumes no responsibility for its accuracy.
More Details
- MLS®: 10360487
- Bedrooms: 6
- Bathrooms: 5
- Type: House
- Square Feet: 3,745 sqft
- Lot Size: 0 acres
- Full Baths: 4
- Half Baths: 1
- Parking: 6 ()
- Fireplaces: 1 Gas
- Balcony/Patio: Balcony
- View: Mountain view, View (panoramic)
- Storeys: 2 storeys
- Year Built: 2003
Rooms And Dimensions
- Full bathroom: 11'1'' x 11'5''
- Bedroom: 14'1'' x 11'10''
- Bedroom: 13'11'' x 11'7''
- Bedroom: 14'4'' x 13'3''
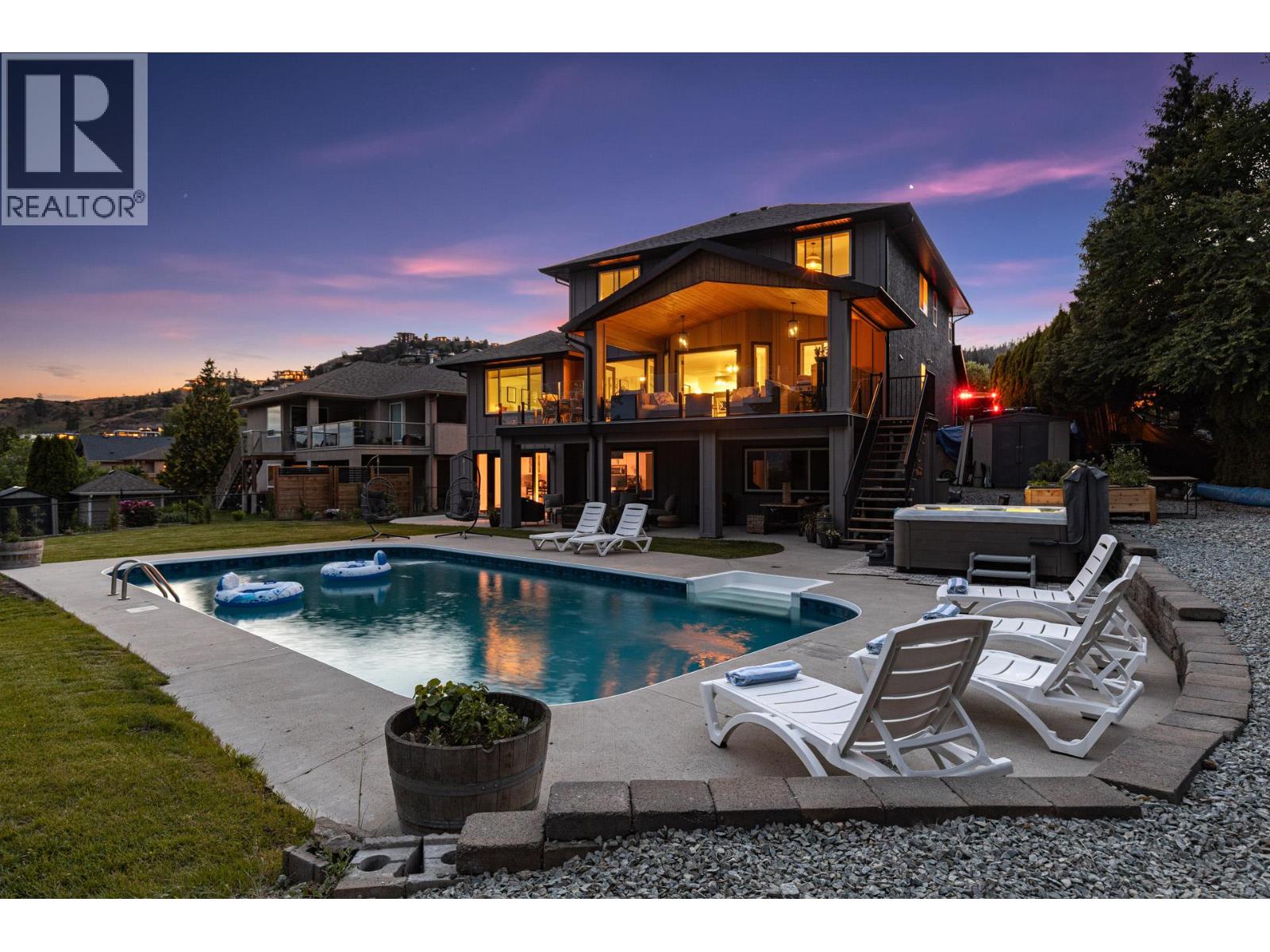
Get in touch with JUDGE Team
250.899.3101Location and Amenities
Amenities Near 1671 Lindsay Drive
Glenmore, Kelowna
Here is a brief summary of some amenities close to this listing (1671 Lindsay Drive, Glenmore, Kelowna), such as schools, parks & recreation centres and public transit.
This 3rd party neighbourhood widget is powered by HoodQ, and the accuracy is not guaranteed. Nearby amenities are subject to changes and closures. Buyer to verify all details.


