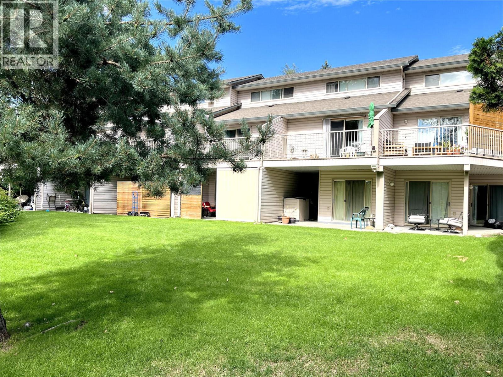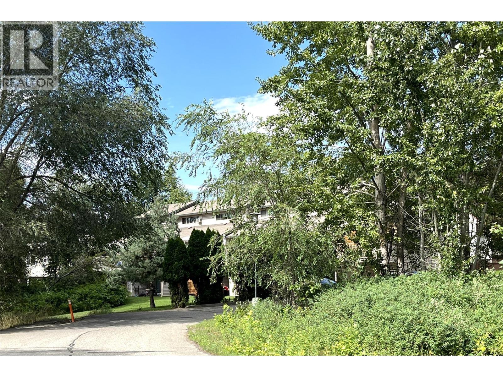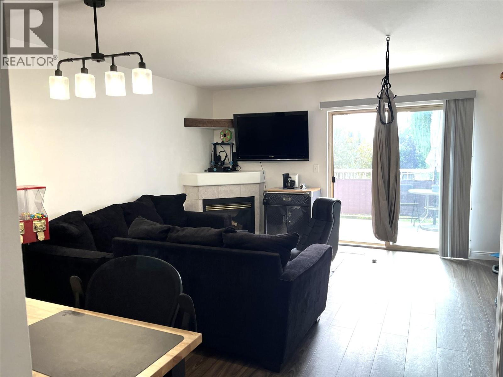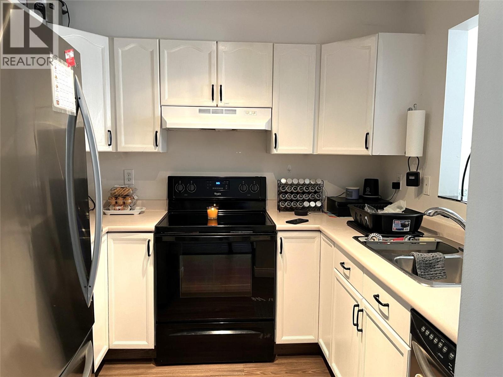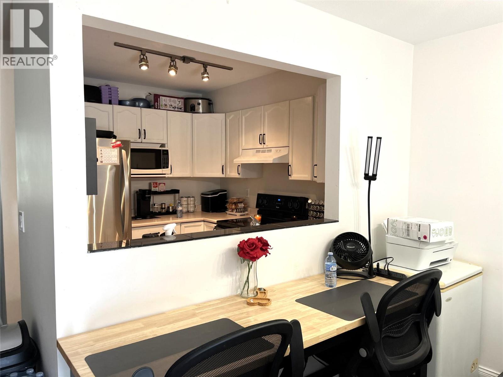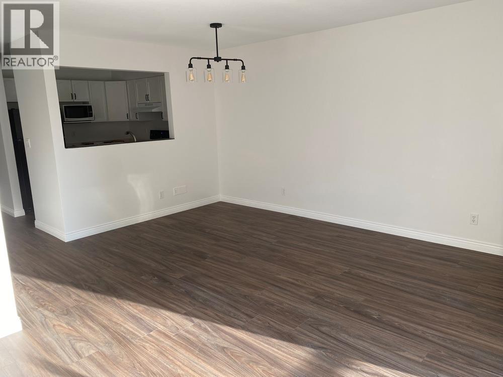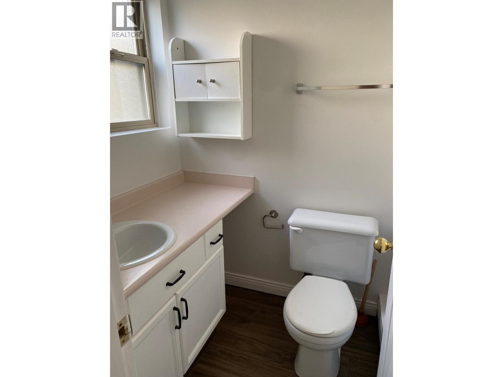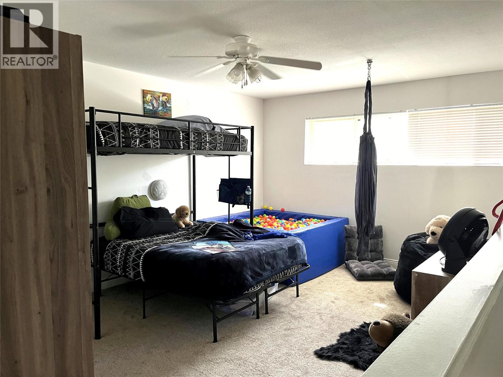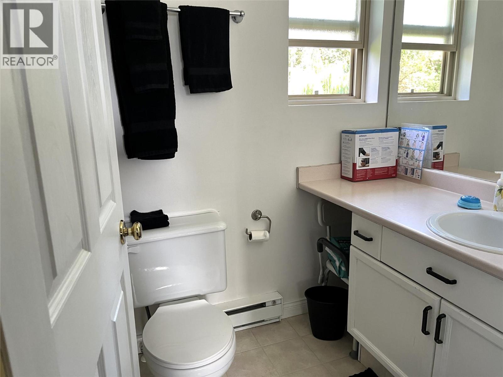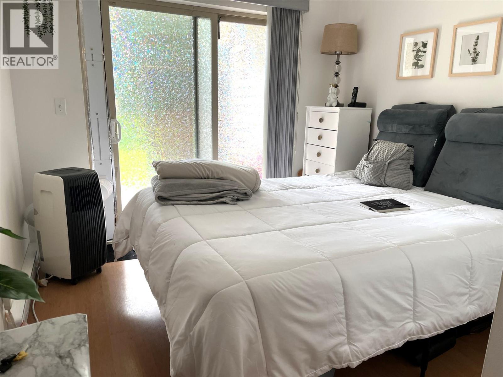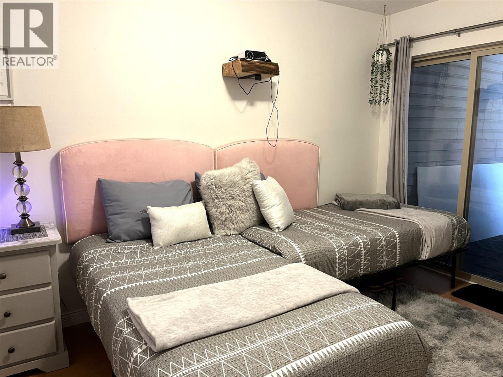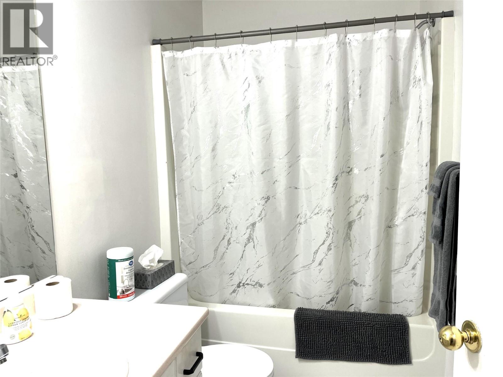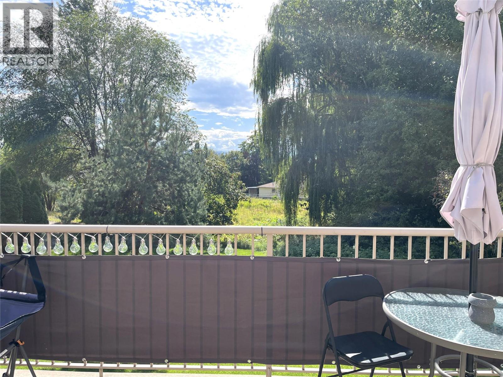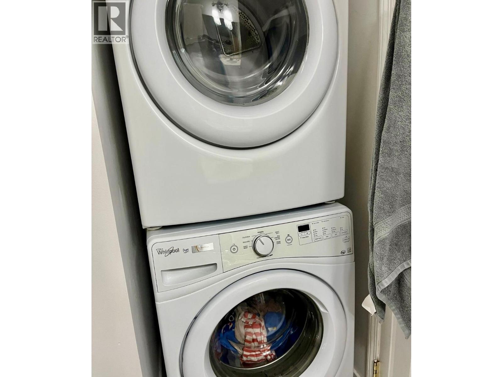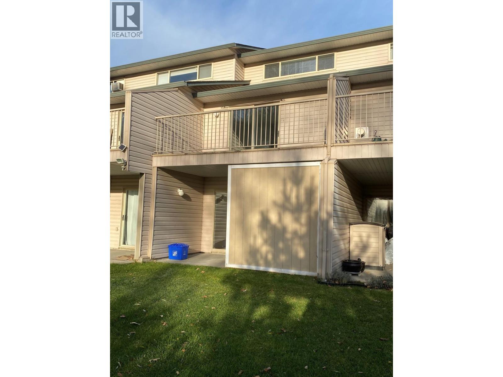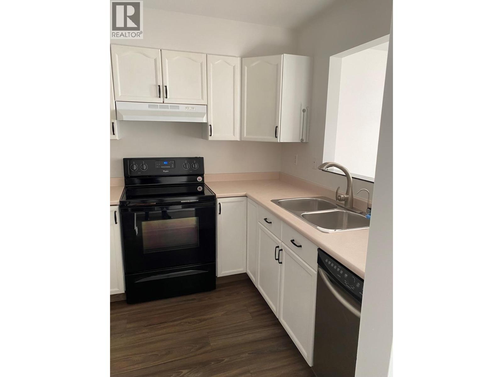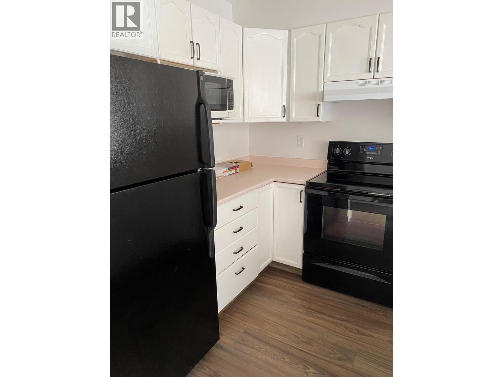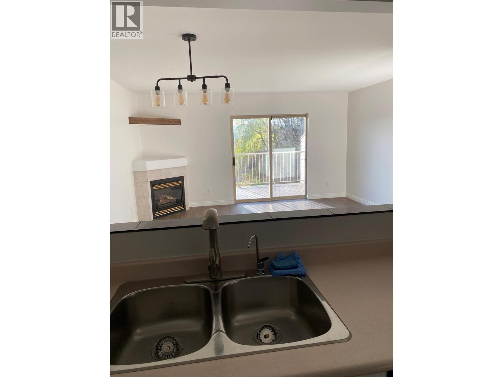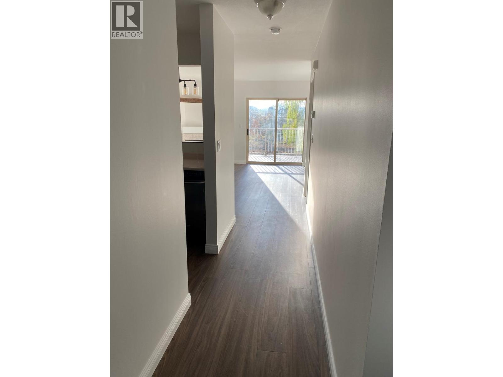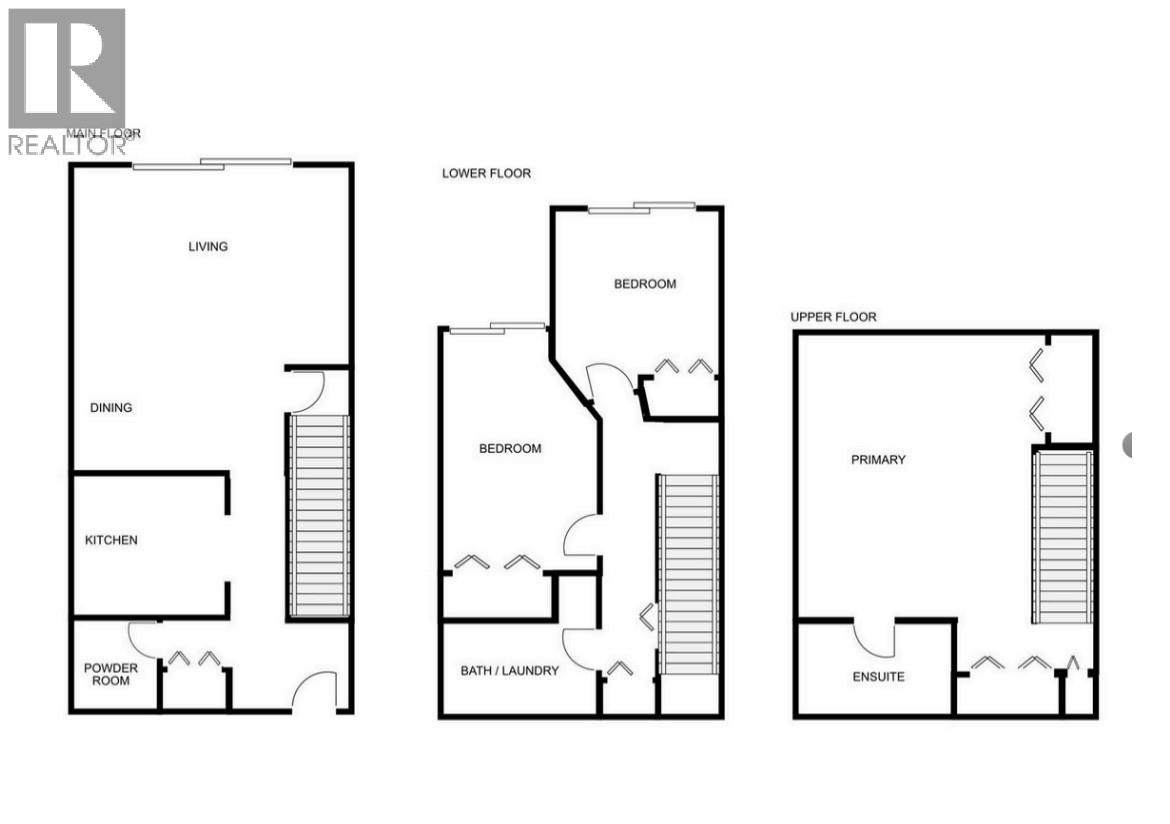Overview
Price
$479,000
Bedrooms
3
Bathrooms
3
Square Footage
1,284 sqft
About this Townhome in Harwood
This sensational upgraded condo has a fantastic floor plan. 3 bedrooms,3 bathrooms. On the main level you will find an open layout, kitchen with a sit up breakfast bar, living room with a gas fireplace, a good size balcony overlooking green space and a 2 piece bathroom. On the upper level is a private very large dedicated Primary bedroom with full ensuite. The lower level has walk-out to patio from bedrooms, a full bathroom and stacking laundry. Lots of green space around… the townhouse for the kids to play. Nice area of complex and a handy location on a bus route. Perfect share home as main living space between the primary up and 2 bedrooms down. 2 parking stalls. (id:14735)
Listed by Royal LePage Downtown Realty.
This sensational upgraded condo has a fantastic floor plan. 3 bedrooms,3 bathrooms. On the main level you will find an open layout, kitchen with a sit up breakfast bar, living room with a gas fireplace, a good size balcony overlooking green space and a 2 piece bathroom. On the upper level is a private very large dedicated Primary bedroom with full ensuite. The lower level has walk-out to patio from bedrooms, a full bathroom and stacking laundry. Lots of green space around the townhouse for the kids to play. Nice area of complex and a handy location on a bus route. Perfect share home as main living space between the primary up and 2 bedrooms down. 2 parking stalls. (id:14735)
Listed by Royal LePage Downtown Realty.
 Brought to you by your friendly REALTORS® through the MLS® System and OMREB (Okanagan Mainland Real Estate Board), courtesy of Gary Judge for your convenience.
Brought to you by your friendly REALTORS® through the MLS® System and OMREB (Okanagan Mainland Real Estate Board), courtesy of Gary Judge for your convenience.
The information contained on this site is based in whole or in part on information that is provided by members of The Canadian Real Estate Association, who are responsible for its accuracy. CREA reproduces and distributes this information as a service for its members and assumes no responsibility for its accuracy.
More Details
- MLS®: 10360482
- Bedrooms: 3
- Bathrooms: 3
- Type: Townhome
- Building: 43 Avenue 304 Lot# Sl 10, Vernon
- Square Feet: 1,284 sqft
- Full Baths: 2
- Half Baths: 1
- Parking: 2 (Stall)
- Fireplaces: 1 Gas
- View: View (panoramic)
- Storeys: 3 storeys
- Year Built: 1997
Rooms And Dimensions
- 4pc Ensuite bath: Measurements not available
- Primary Bedroom: 15'7'' x 12'10''
- Bedroom: 8'7'' x 12'10''
- 4pc Bathroom: Me
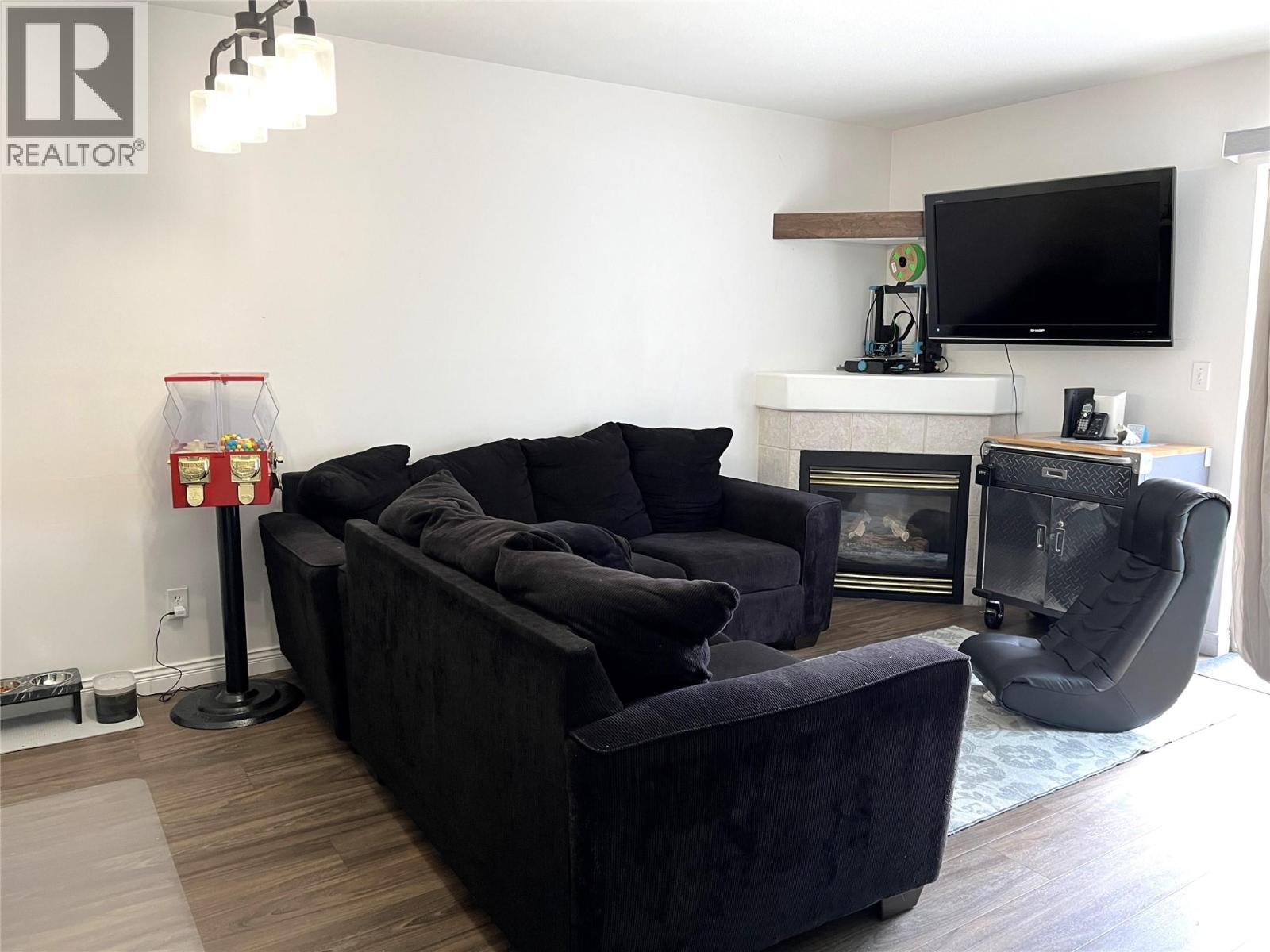
Get in touch with JUDGE Team
250.899.3101Location and Amenities
Amenities Near 1607 - 43 Avenue 304 Lot# SL 10
Harwood, Vernon
Here is a brief summary of some amenities close to this listing (1607 - 43 Avenue 304 Lot# SL 10, Harwood, Vernon), such as schools, parks & recreation centres and public transit.
This 3rd party neighbourhood widget is powered by HoodQ, and the accuracy is not guaranteed. Nearby amenities are subject to changes and closures. Buyer to verify all details.



