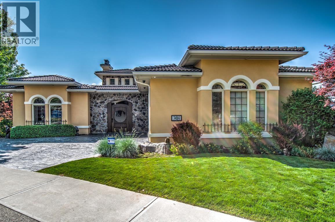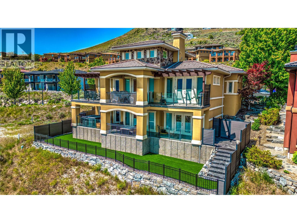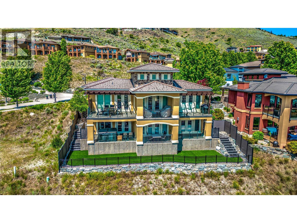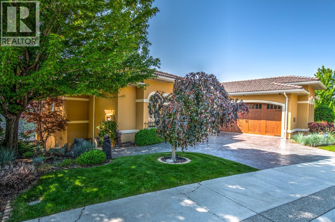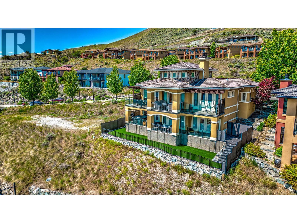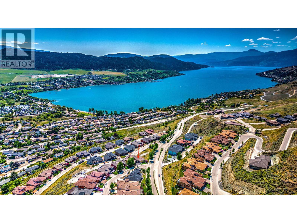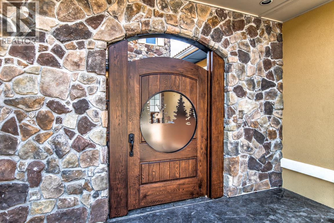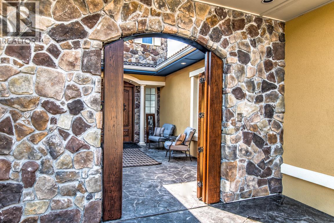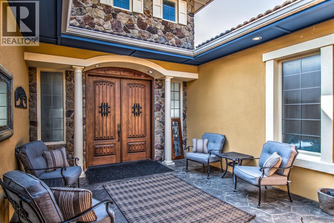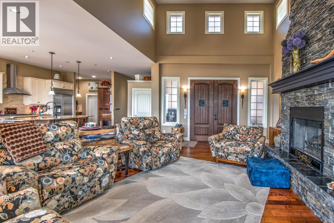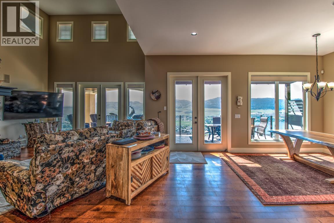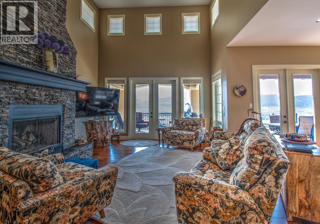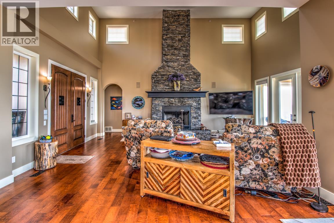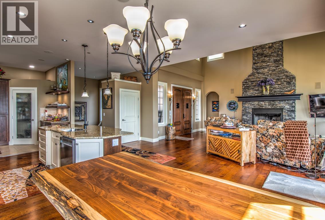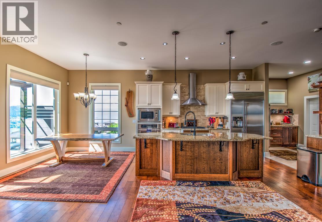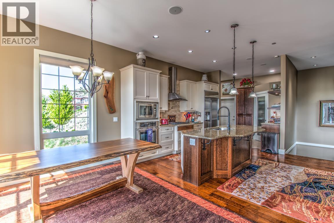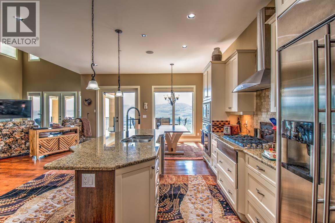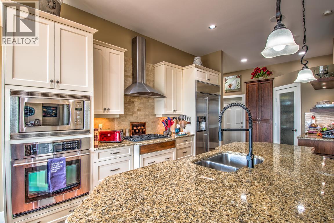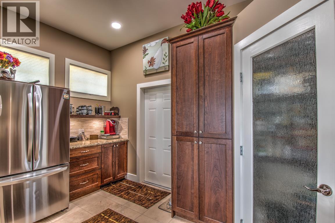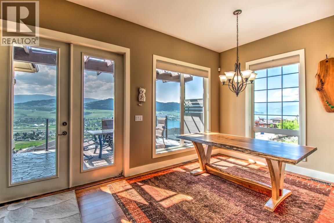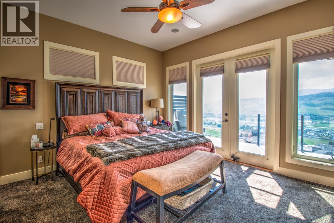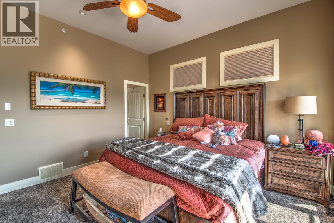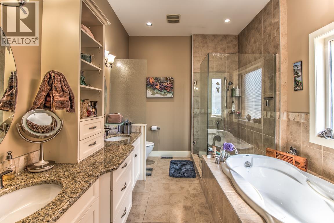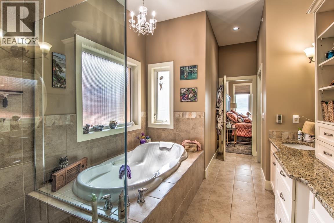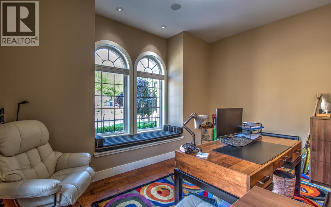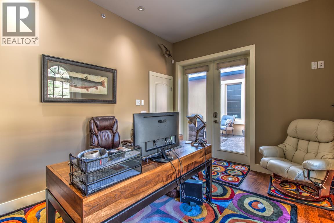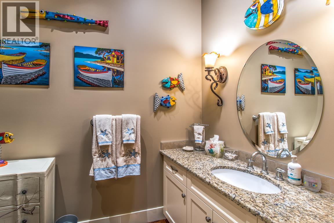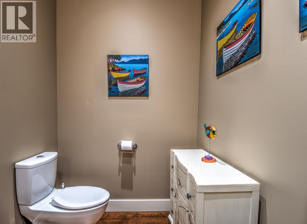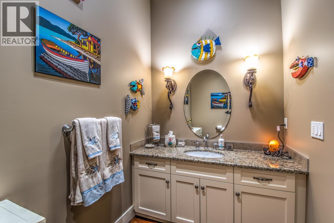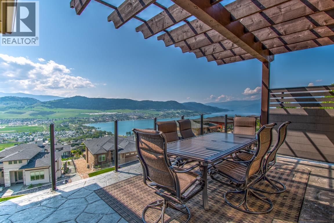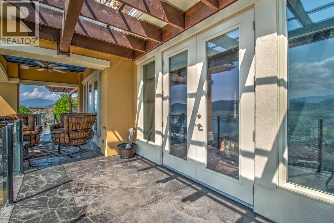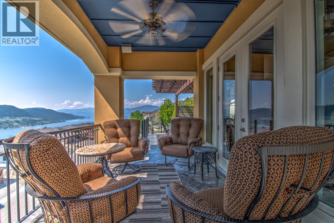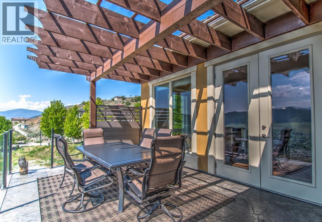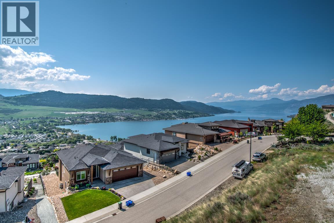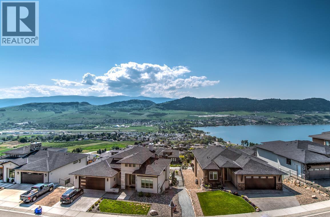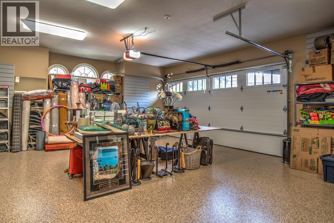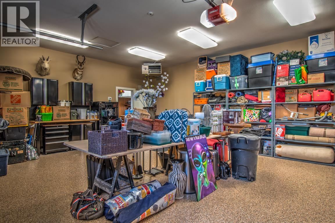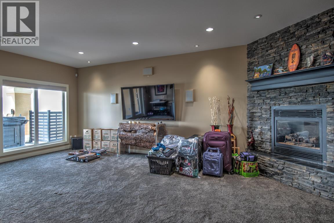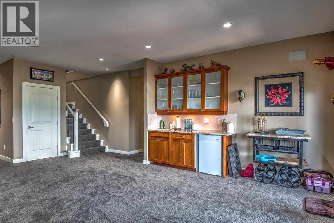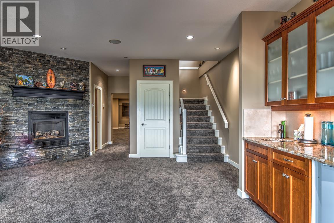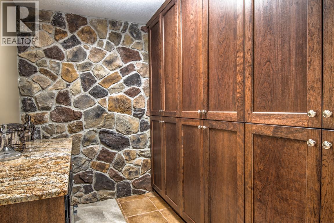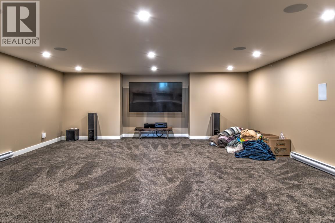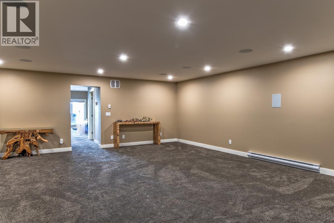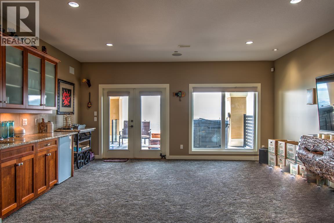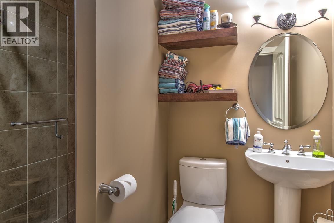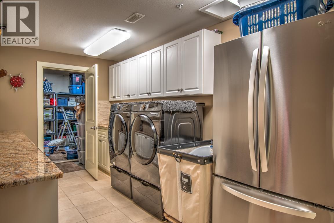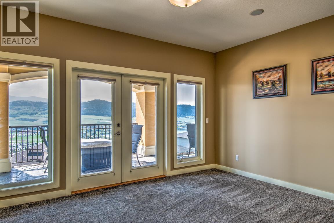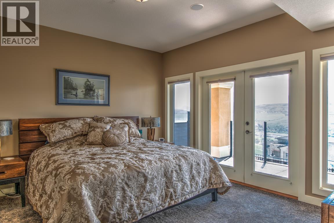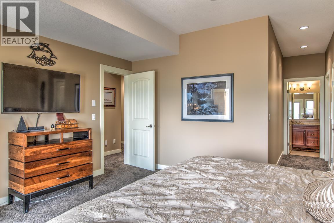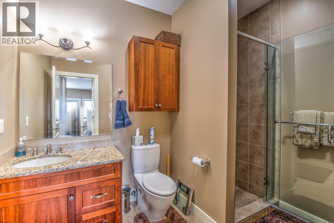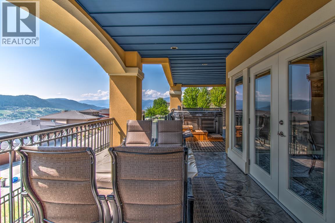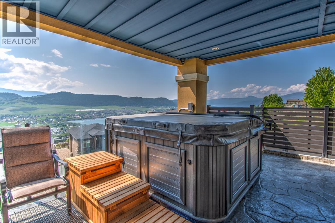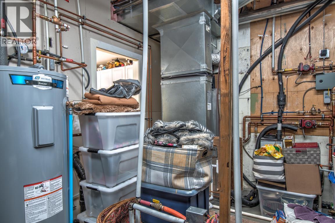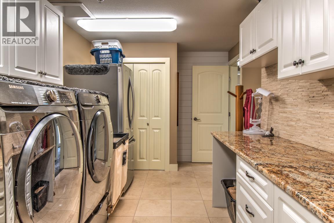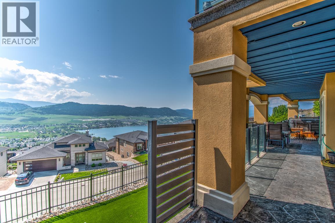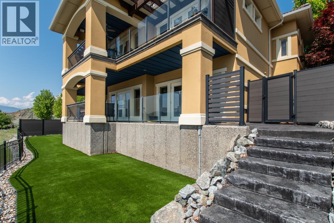Overview
Price
$1,345,000
Bedrooms
3
Bathrooms
4
Square Footage
3,912 sqft
About this House in Bella Vista
Selling $129,000 Below Assessed Value!! Beautiful Tuscan-Style Architecture with postcard views of Okanagan Lake and numerous upgrades! This captivating 3 Bedroom + Den (potential 4th Bedroom), 4 bath walkout Rancher features over 3900sq/ft of luxurious geothermal heated and cooled space. Upon entry to the courtyard through the new $10,000 custom doors you have direct access to both the office and the impressive great room. Greeting you on entry is a floor to ceiling stone fi…nished fireplace, 18' ceilings, hardwood floors, and a wall of windows overlooking the lake! This open floor plan includes a gourmet kitchen and scullery with granite counters, pantry and stainless steel appliances. The massive partially covered deck runs the length of the house and is accessed through multiple French Doors off the dining, living, and primary bedroom. Main floor has direct access to the heated garage with poly-aspartic flooring. Moving downstairs we have new carpets throughout that lead to the rec room with stone fireplace and bar, wine room, and the massive newly built media room. Outside the French doors is your new hot tub and newly landscaped no-maintenance yard. The location of this stunning home is ideal, only 4 minutes to the world-class ""The Rise"" golf course & 13 minutes to downtown Vernon. (id:14735)
Listed by Oakwyn Realty Okanagan.
Selling $129,000 Below Assessed Value!! Beautiful Tuscan-Style Architecture with postcard views of Okanagan Lake and numerous upgrades! This captivating 3 Bedroom + Den (potential 4th Bedroom), 4 bath walkout Rancher features over 3900sq/ft of luxurious geothermal heated and cooled space. Upon entry to the courtyard through the new $10,000 custom doors you have direct access to both the office and the impressive great room. Greeting you on entry is a floor to ceiling stone finished fireplace, 18' ceilings, hardwood floors, and a wall of windows overlooking the lake! This open floor plan includes a gourmet kitchen and scullery with granite counters, pantry and stainless steel appliances. The massive partially covered deck runs the length of the house and is accessed through multiple French Doors off the dining, living, and primary bedroom. Main floor has direct access to the heated garage with poly-aspartic flooring. Moving downstairs we have new carpets throughout that lead to the rec room with stone fireplace and bar, wine room, and the massive newly built media room. Outside the French doors is your new hot tub and newly landscaped no-maintenance yard. The location of this stunning home is ideal, only 4 minutes to the world-class ""The Rise"" golf course & 13 minutes to downtown Vernon. (id:14735)
Listed by Oakwyn Realty Okanagan.
 Brought to you by your friendly REALTORS® through the MLS® System and OMREB (Okanagan Mainland Real Estate Board), courtesy of Gary Judge for your convenience.
Brought to you by your friendly REALTORS® through the MLS® System and OMREB (Okanagan Mainland Real Estate Board), courtesy of Gary Judge for your convenience.
The information contained on this site is based in whole or in part on information that is provided by members of The Canadian Real Estate Association, who are responsible for its accuracy. CREA reproduces and distributes this information as a service for its members and assumes no responsibility for its accuracy.
More Details
- MLS®: 10360390
- Bedrooms: 3
- Bathrooms: 4
- Type: House
- Square Feet: 3,912 sqft
- Lot Size: 0 acres
- Full Baths: 3
- Half Baths: 1
- Parking: 3 (Attached Garage, Oversize)
- Fireplaces: 2 Gas
- View: City view, Lake view, Mountain view, View (panor
- Storeys: 2 storeys
- Year Built: 2006
Rooms And Dimensions
- Storage: 13'11'' x 12'7''
- Full bathroom: 7' x 7'
- Media: 27'10'' x 22'1''
- 4pc Ensuite bath: 9'3'' x 6'6''
- Bedroom: 14'8'' x 12'3''
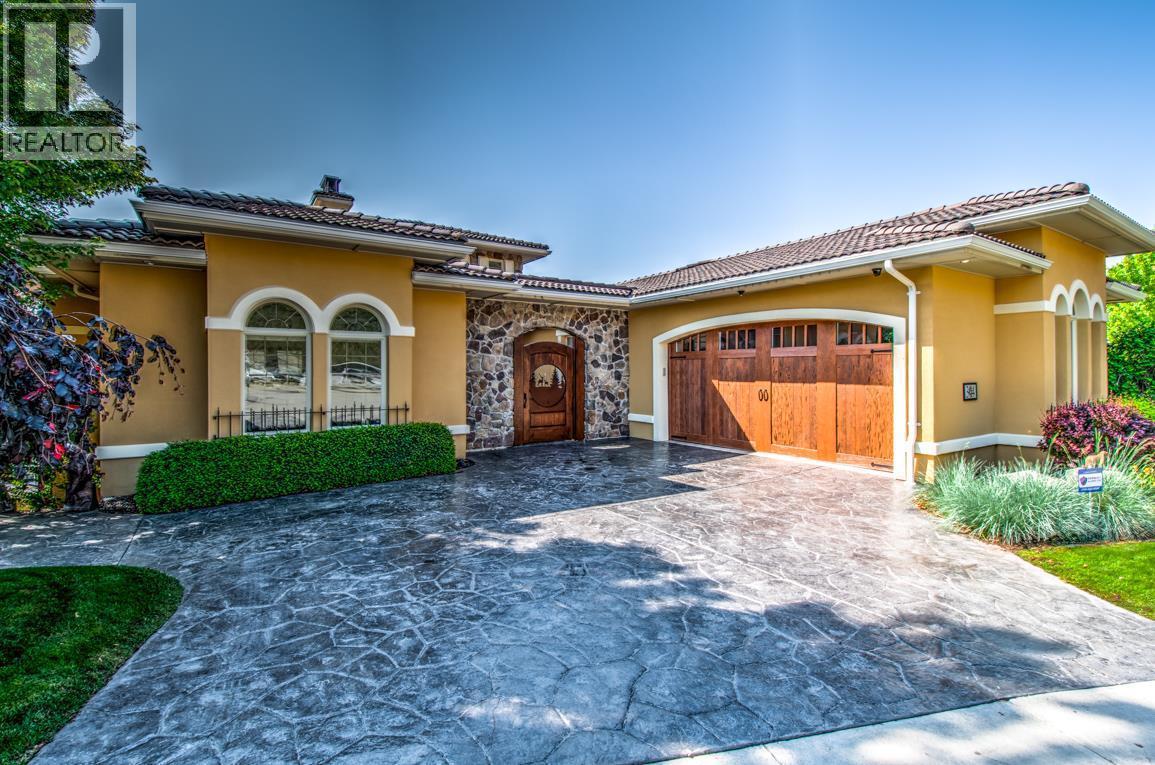
Get in touch with JUDGE Team
250.899.3101Location and Amenities
Amenities Near 304 Cordon Place
Bella Vista, Vernon
Here is a brief summary of some amenities close to this listing (304 Cordon Place, Bella Vista, Vernon), such as schools, parks & recreation centres and public transit.
This 3rd party neighbourhood widget is powered by HoodQ, and the accuracy is not guaranteed. Nearby amenities are subject to changes and closures. Buyer to verify all details.



