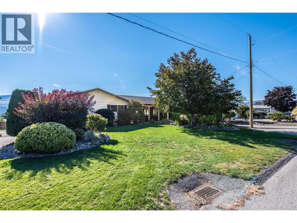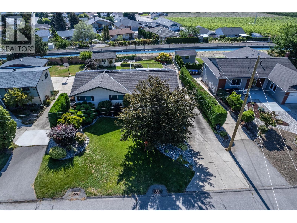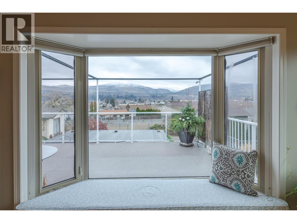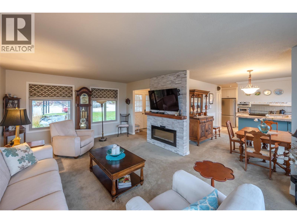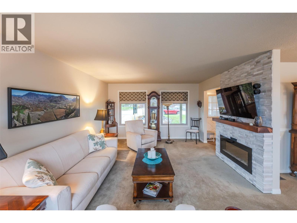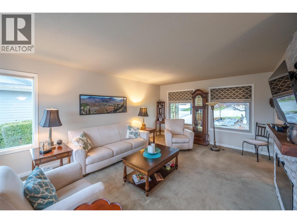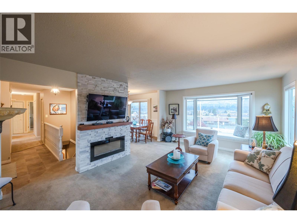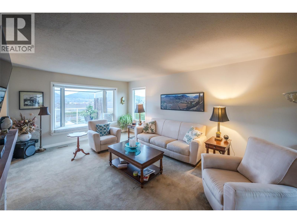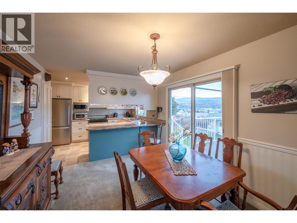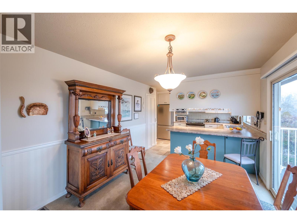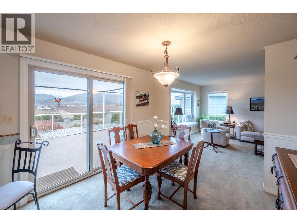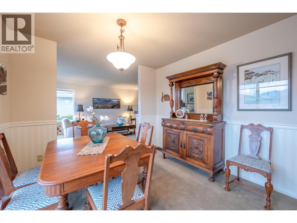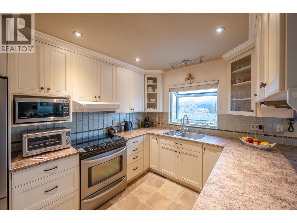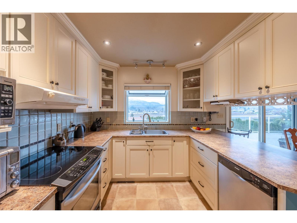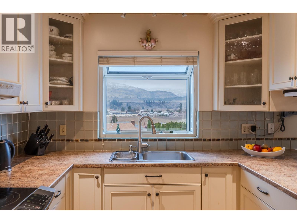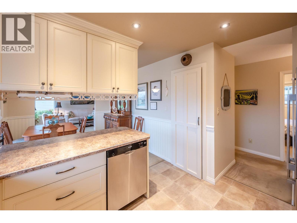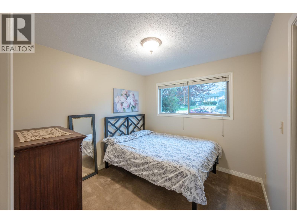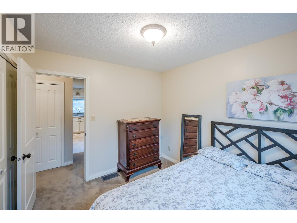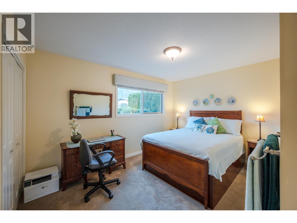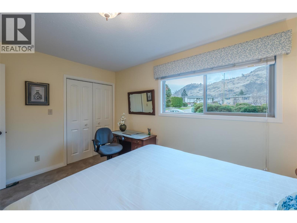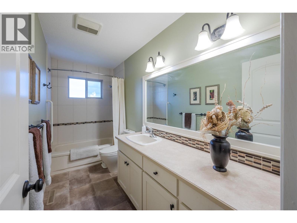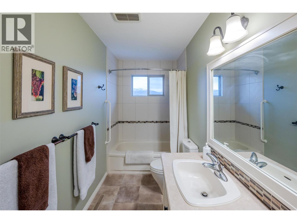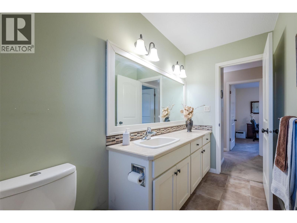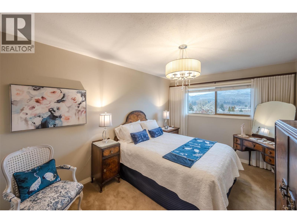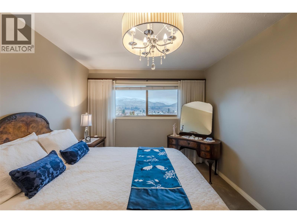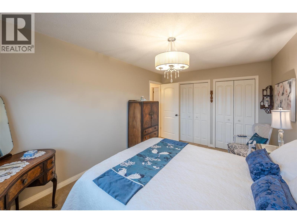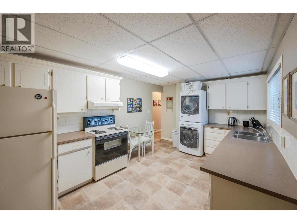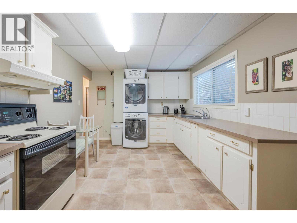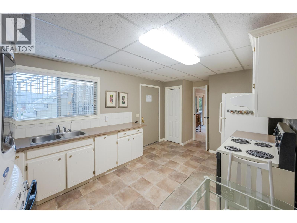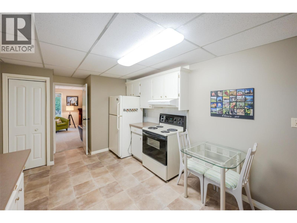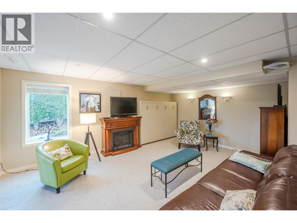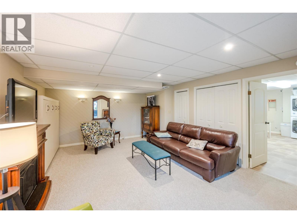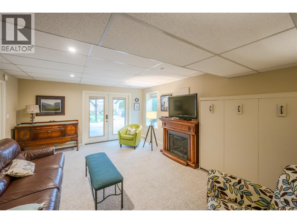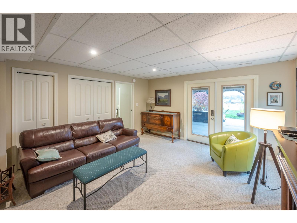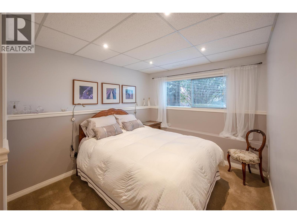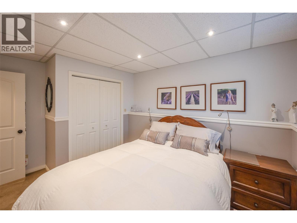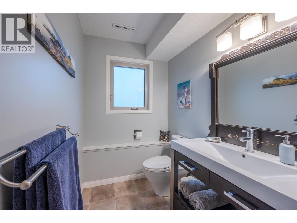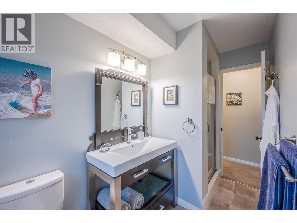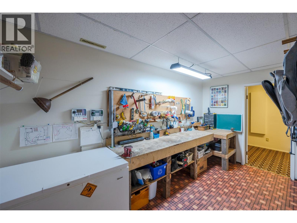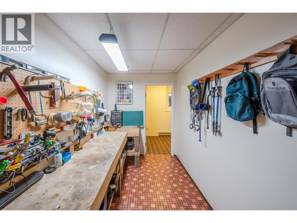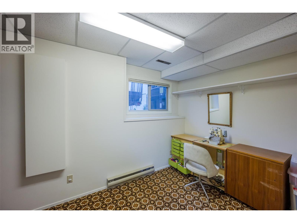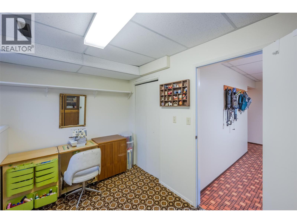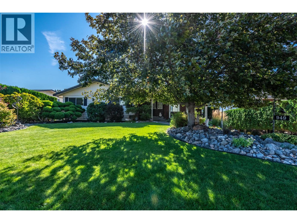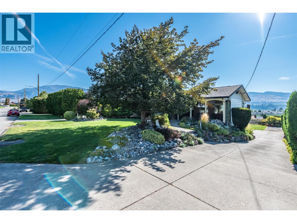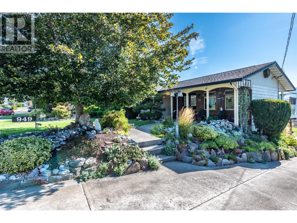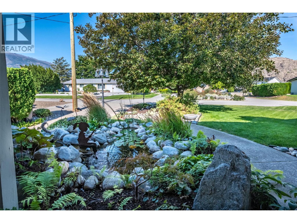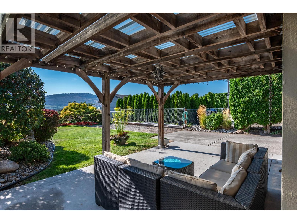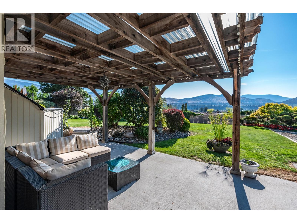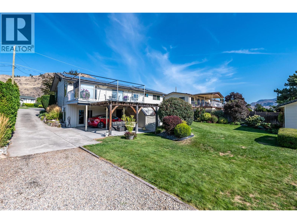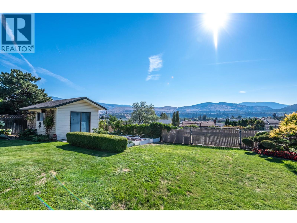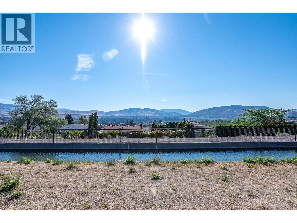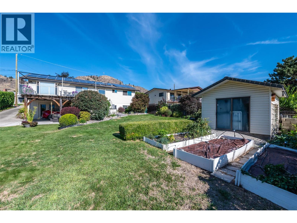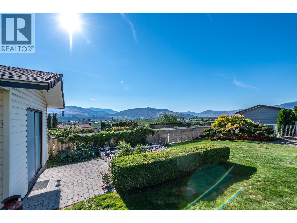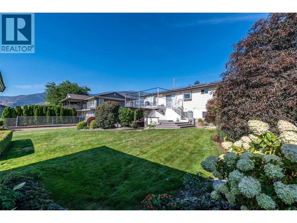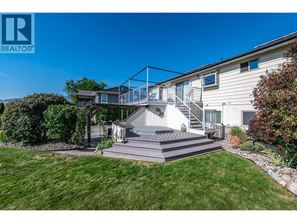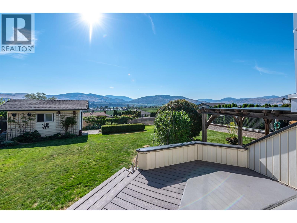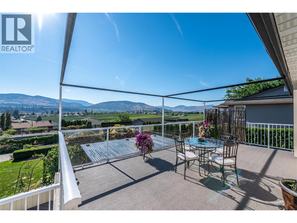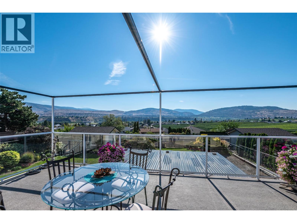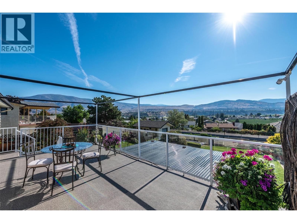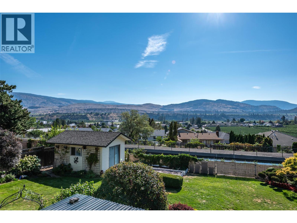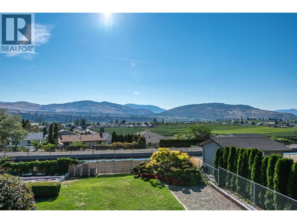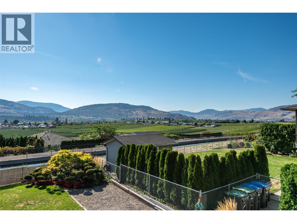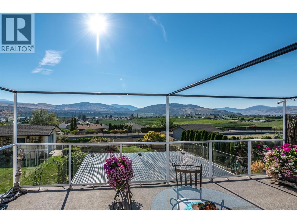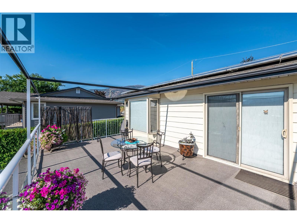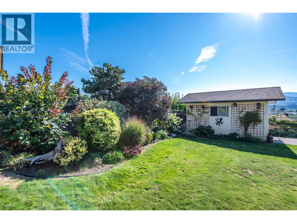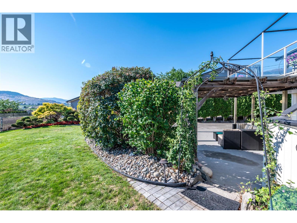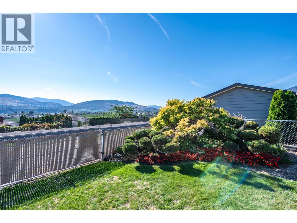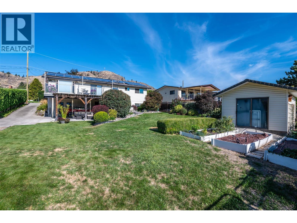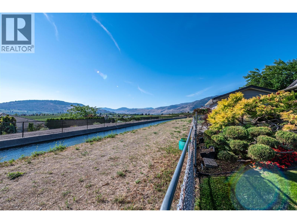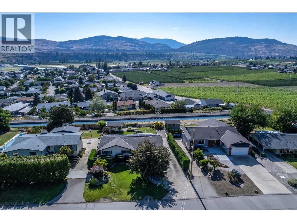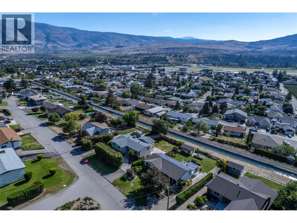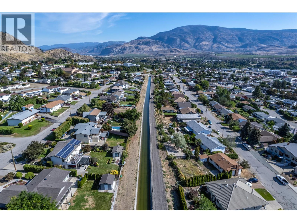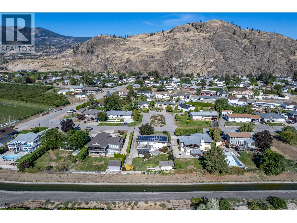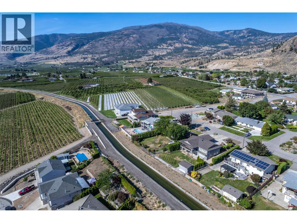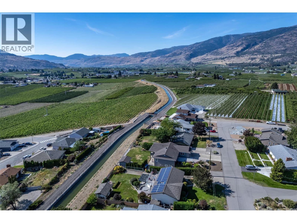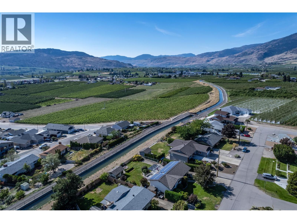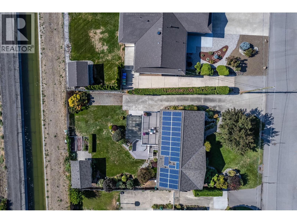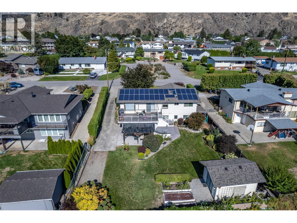Overview
Price
$749,900
Bedrooms
5
Bathrooms
2
Square Footage
2,137 sqft
About this House in Oliver
Panorama Crescent has to be one of the best streets in Oliver! This quiet cul-de-sac boasts unobstructed valley views stretching over vineyards, orchards, and Mt. Baldy - all within walking distance to town, schools, and the new canal-side walking trail! Lovingly owned by the same family for over 45 years, this 5-Bedroom, 2-Bathroom home has been thoughtfully updated over time: Roof (2017), HWT (2021), Heat Pump (2012), and Solar Panels (2018). The lower level includes a Le…gal 1-Bedroom Suite, perfect for a tenant or licensed short-term rental. The outdoor spaces are just as special. Professionally designed with low-maintenance gardens, underground sprinklers, accent lighting, a bubbling water feature, rockery, and raised beds for the avid gardener. A detached shed provides extra storage, while the hot tub and tiered deck are ideal for stargazing or entertaining against a breathtaking backdrop. Inside, the cozy living room is wired for surround sound, and the entire home is ready for modern living with EV charging and solar panels producing an average of 8,500 KWH annually. With charm, updates, and unbeatable views, this could truly be THE ONE YOU'VE BEEN WAITING FOR! (id:14735)
Listed by RE/MAX Realty Solutions.
Panorama Crescent has to be one of the best streets in Oliver! This quiet cul-de-sac boasts unobstructed valley views stretching over vineyards, orchards, and Mt. Baldy - all within walking distance to town, schools, and the new canal-side walking trail! Lovingly owned by the same family for over 45 years, this 5-Bedroom, 2-Bathroom home has been thoughtfully updated over time: Roof (2017), HWT (2021), Heat Pump (2012), and Solar Panels (2018). The lower level includes a Legal 1-Bedroom Suite, perfect for a tenant or licensed short-term rental. The outdoor spaces are just as special. Professionally designed with low-maintenance gardens, underground sprinklers, accent lighting, a bubbling water feature, rockery, and raised beds for the avid gardener. A detached shed provides extra storage, while the hot tub and tiered deck are ideal for stargazing or entertaining against a breathtaking backdrop. Inside, the cozy living room is wired for surround sound, and the entire home is ready for modern living with EV charging and solar panels producing an average of 8,500 KWH annually. With charm, updates, and unbeatable views, this could truly be THE ONE YOU'VE BEEN WAITING FOR! (id:14735)
Listed by RE/MAX Realty Solutions.
 Brought to you by your friendly REALTORS® through the MLS® System and OMREB (Okanagan Mainland Real Estate Board), courtesy of Gary Judge for your convenience.
Brought to you by your friendly REALTORS® through the MLS® System and OMREB (Okanagan Mainland Real Estate Board), courtesy of Gary Judge for your convenience.
The information contained on this site is based in whole or in part on information that is provided by members of The Canadian Real Estate Association, who are responsible for its accuracy. CREA reproduces and distributes this information as a service for its members and assumes no responsibility for its accuracy.
More Details
- MLS®: 10360247
- Bedrooms: 5
- Bathrooms: 2
- Type: House
- Square Feet: 2,137 sqft
- Lot Size: 0 acres
- Full Baths: 2
- Half Baths: 0
- Parking: 2 (Carport, Rear)
- Fireplaces: 2 Electric
- View: Unknown, Mountain view, Valley view, View (panor
- Storeys: 2 storeys
- Year Built: 1978
Rooms And Dimensions
- Workshop: 12'4'' x 14'3''
- Utility room: 5'9'' x 7'6''
- Bedroom: 12' x 6'11''
- Recreation room: 18'5'' x 14'1''
- Kitchen: 10'3'' x 18'4''
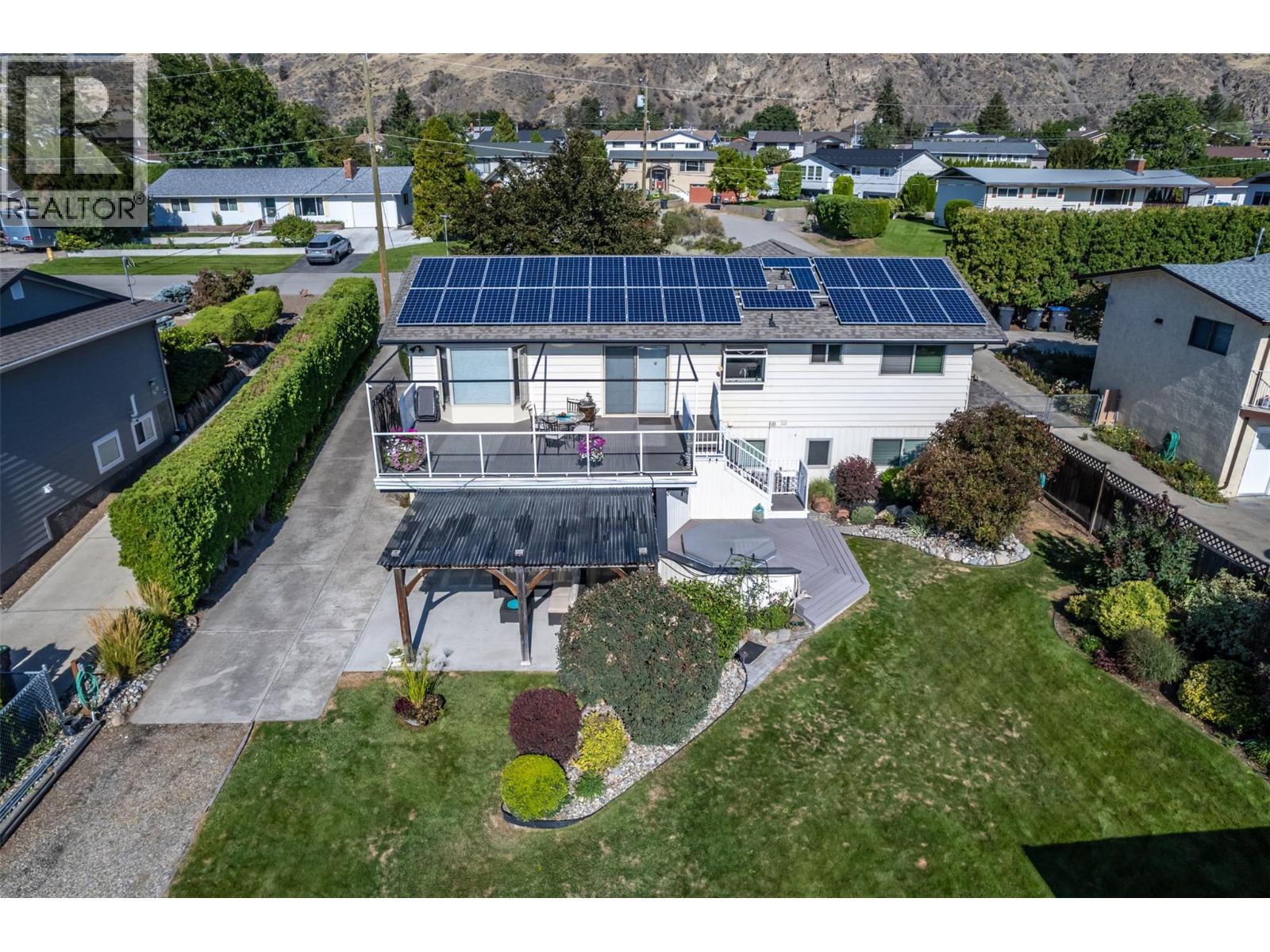
Get in touch with JUDGE Team
250.899.3101Location and Amenities
Amenities Near 949 Panorama Crescent
Oliver
Here is a brief summary of some amenities close to this listing (949 Panorama Crescent, Oliver), such as schools, parks & recreation centres and public transit.
This 3rd party neighbourhood widget is powered by HoodQ, and the accuracy is not guaranteed. Nearby amenities are subject to changes and closures. Buyer to verify all details.



