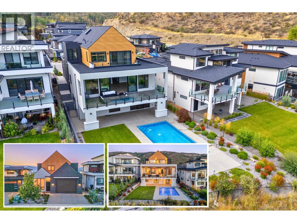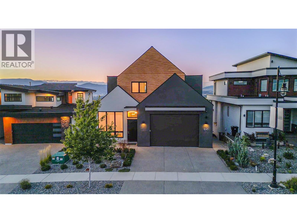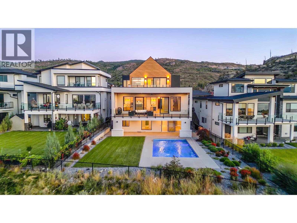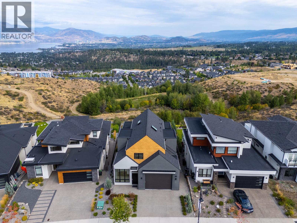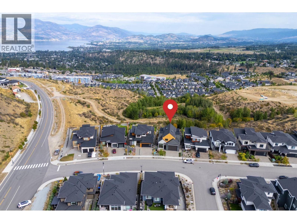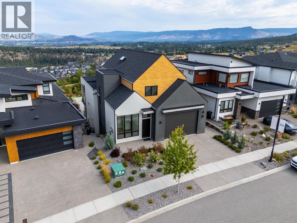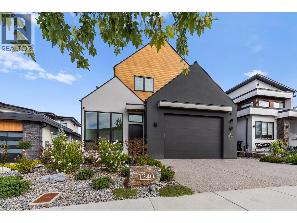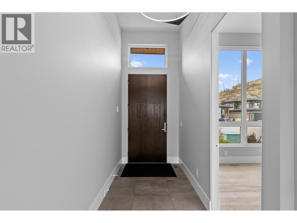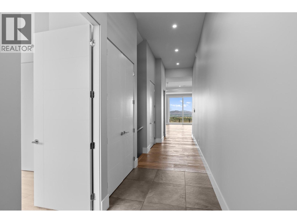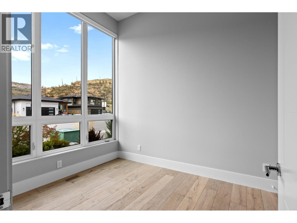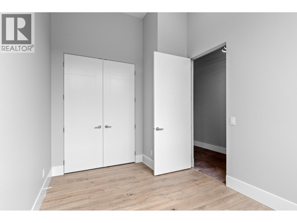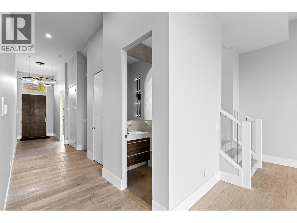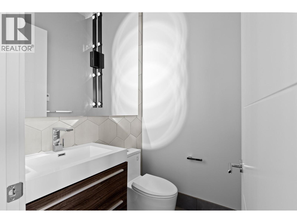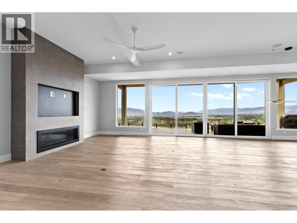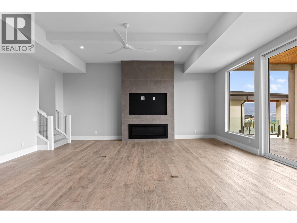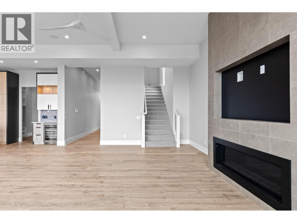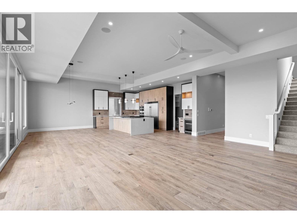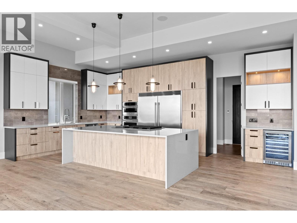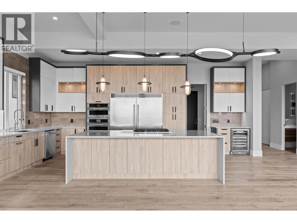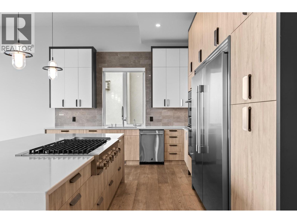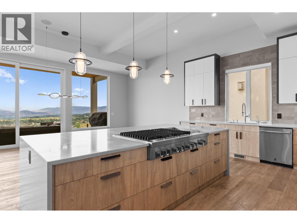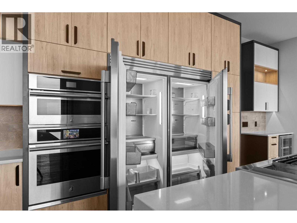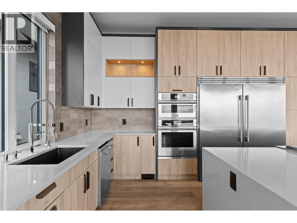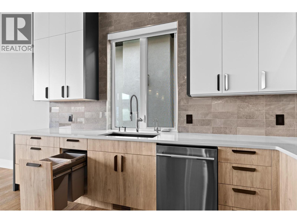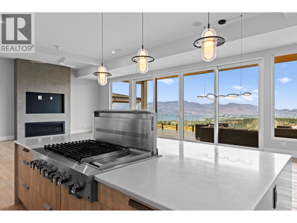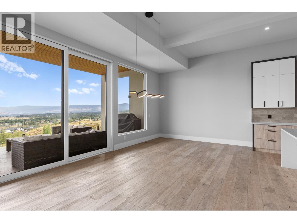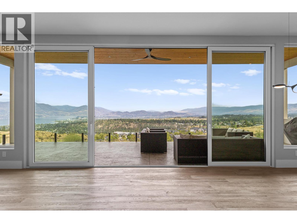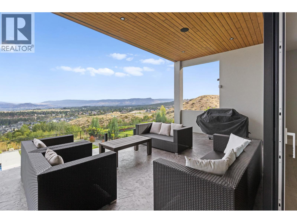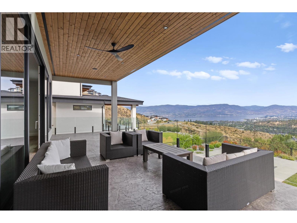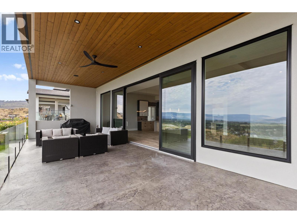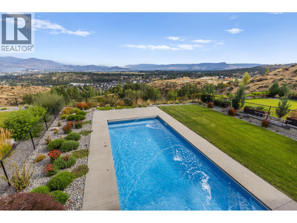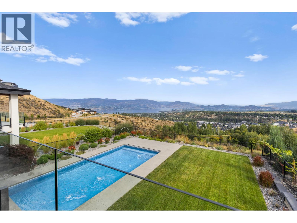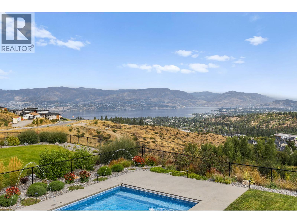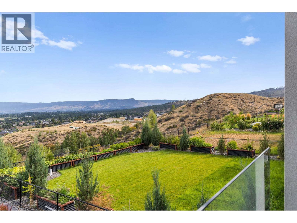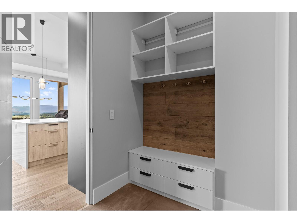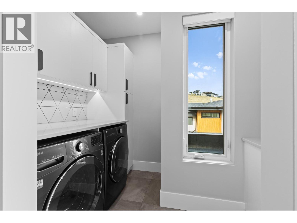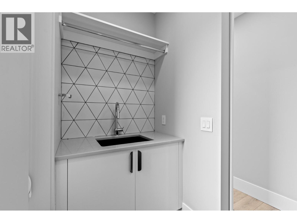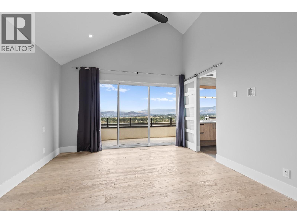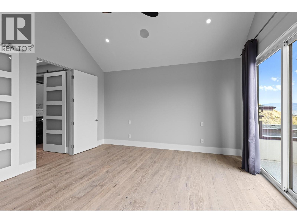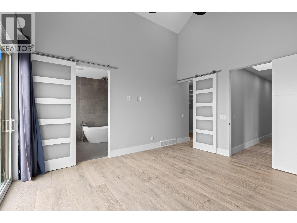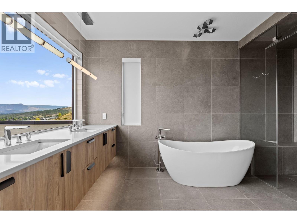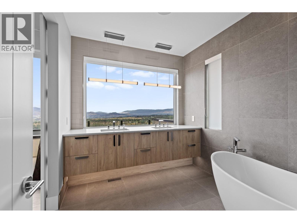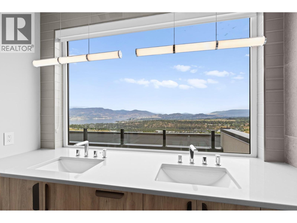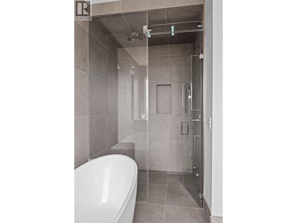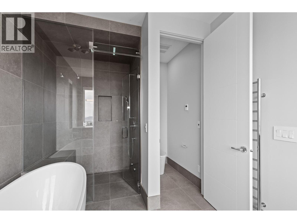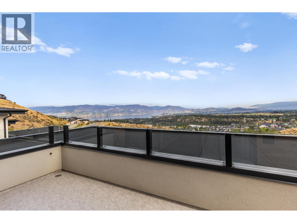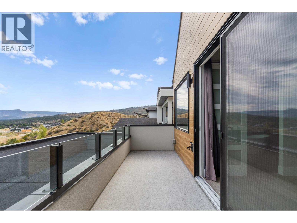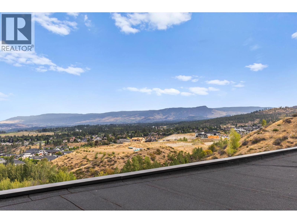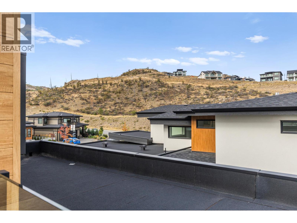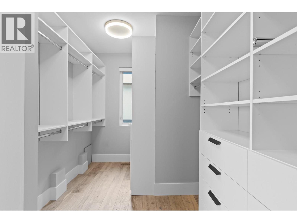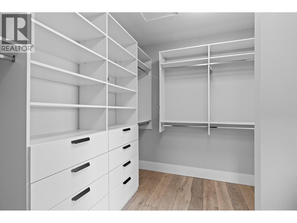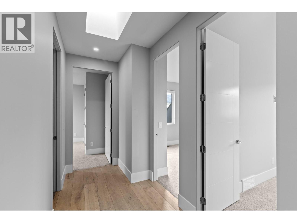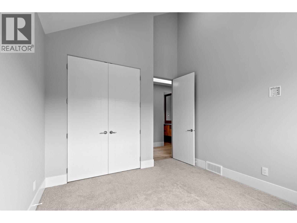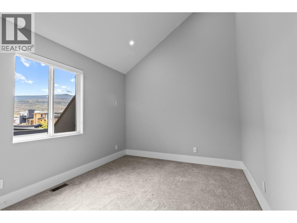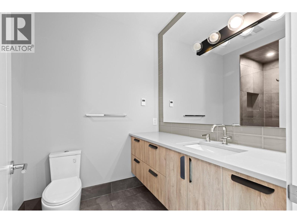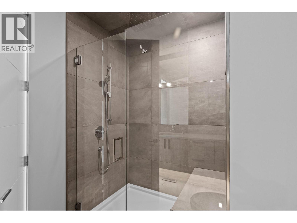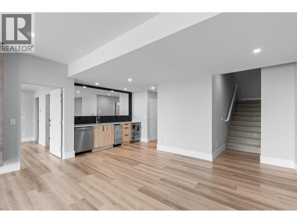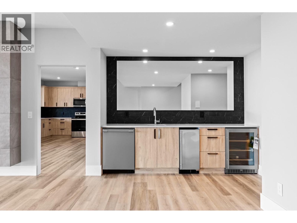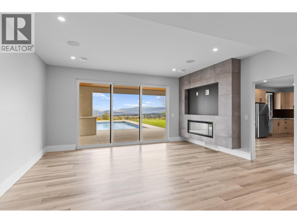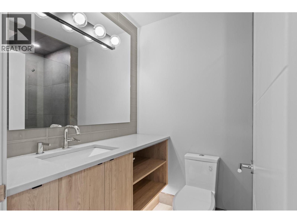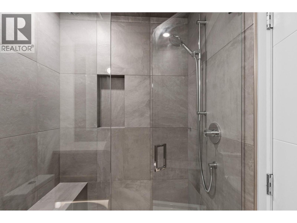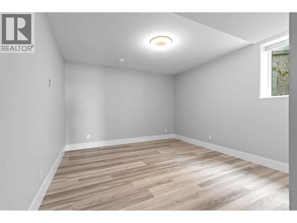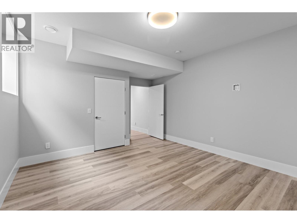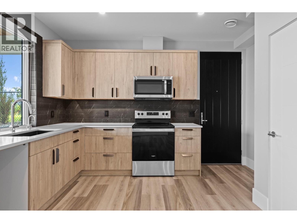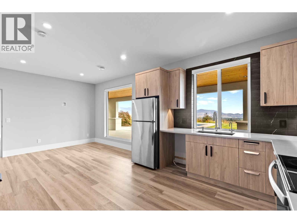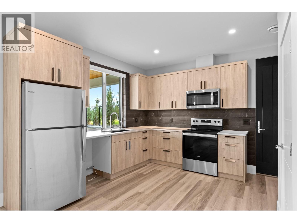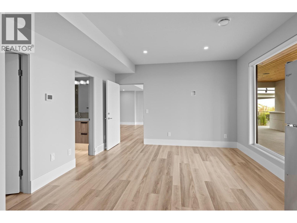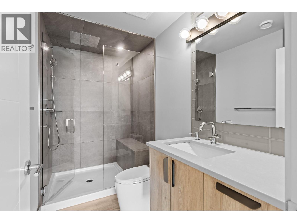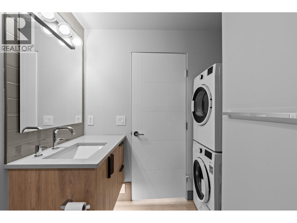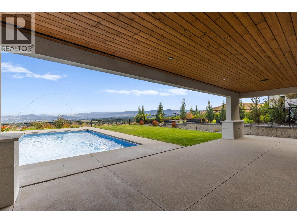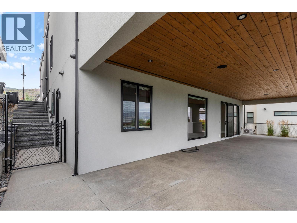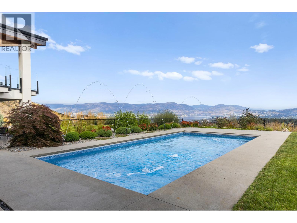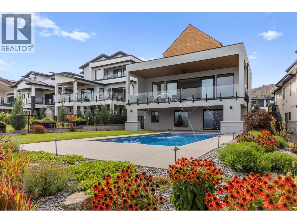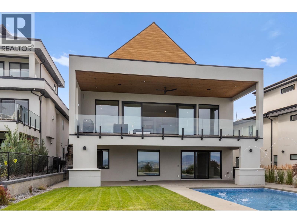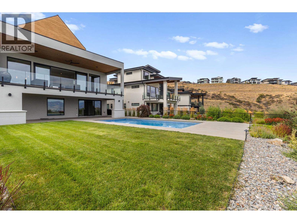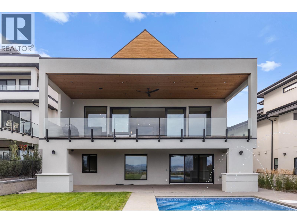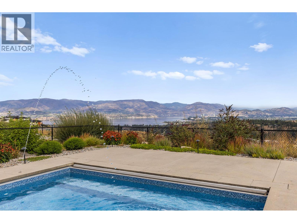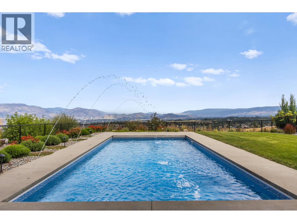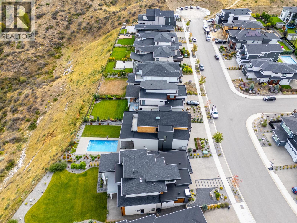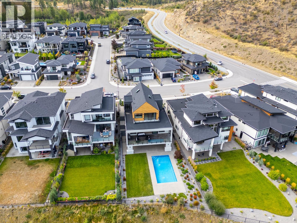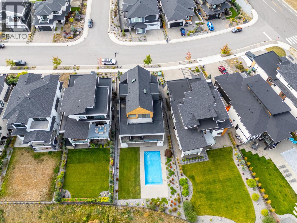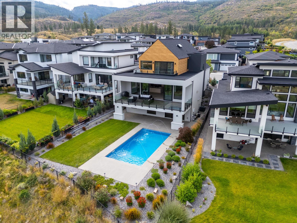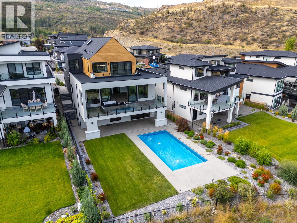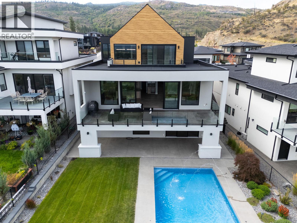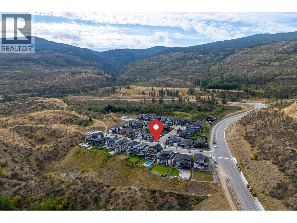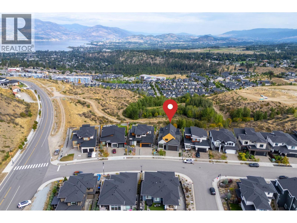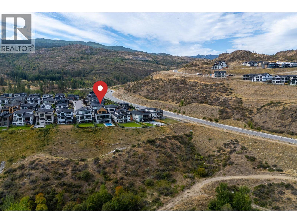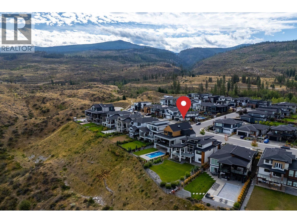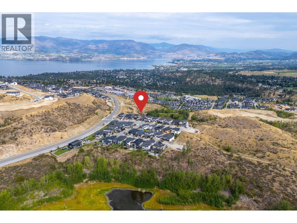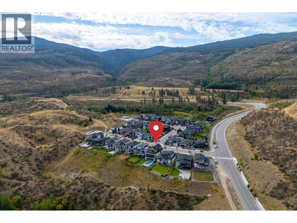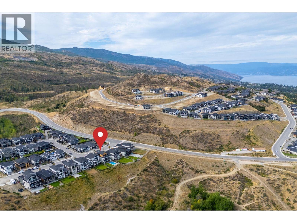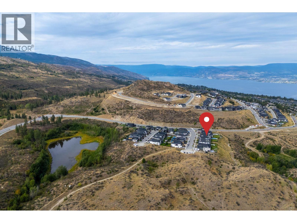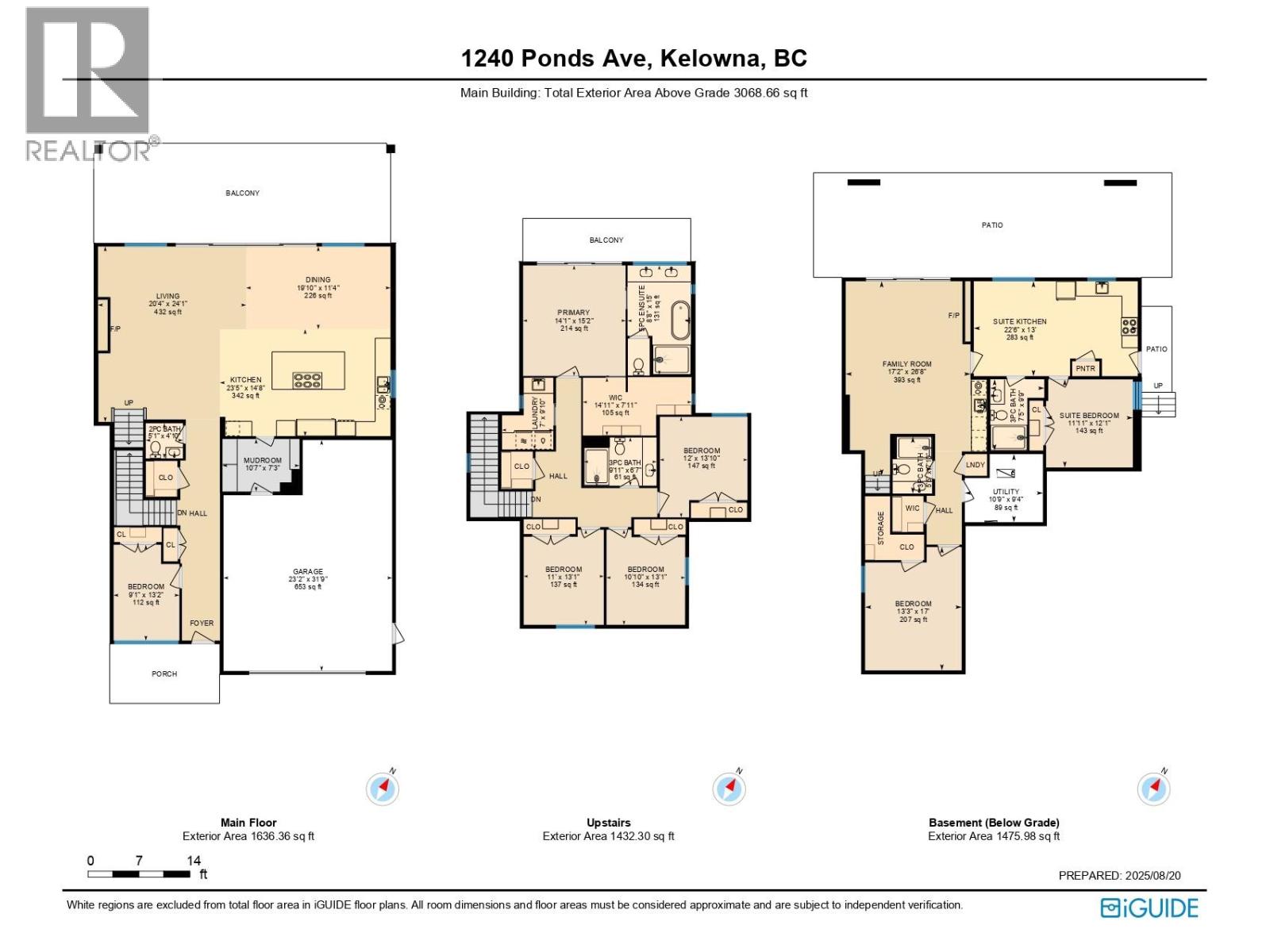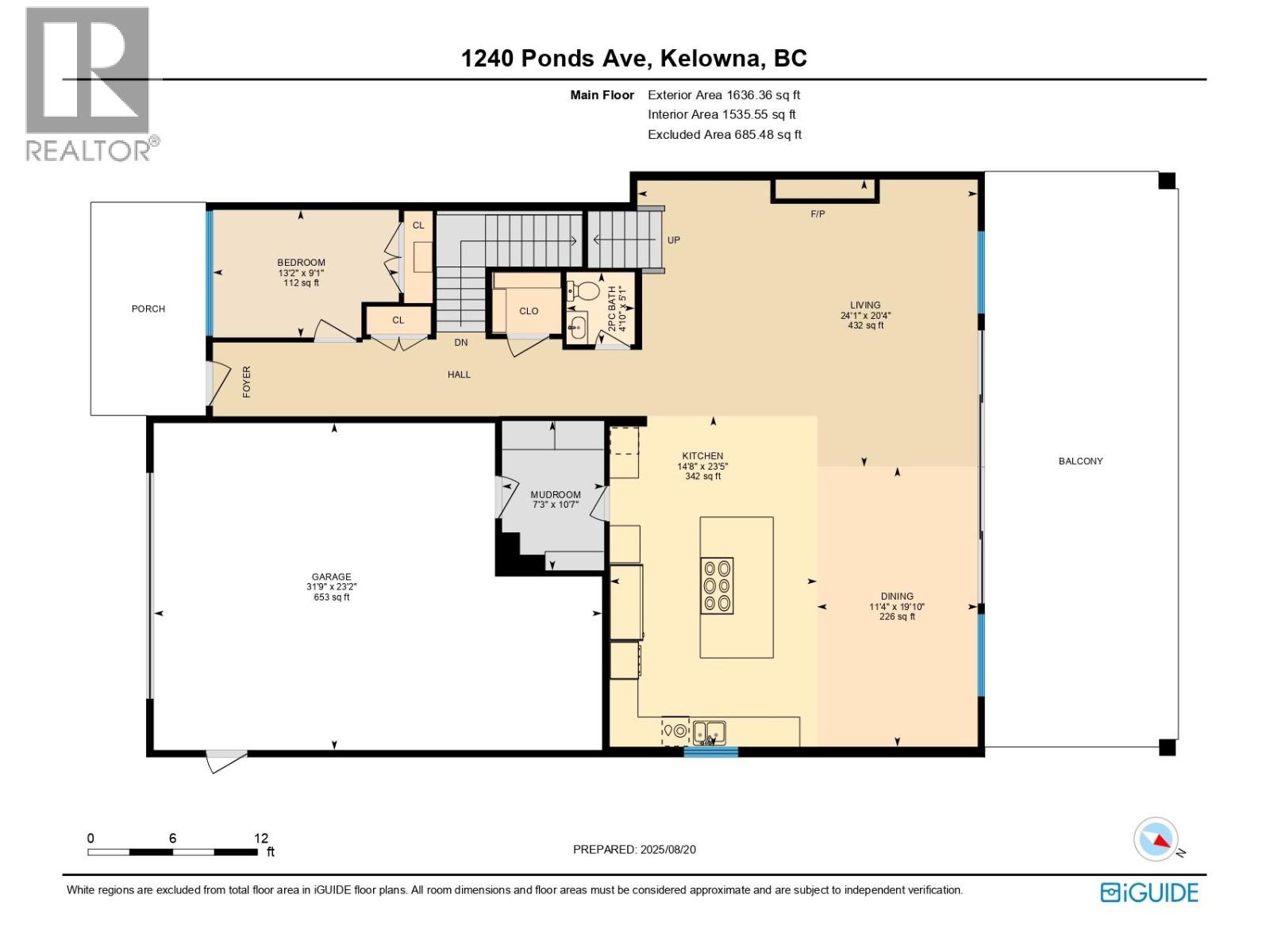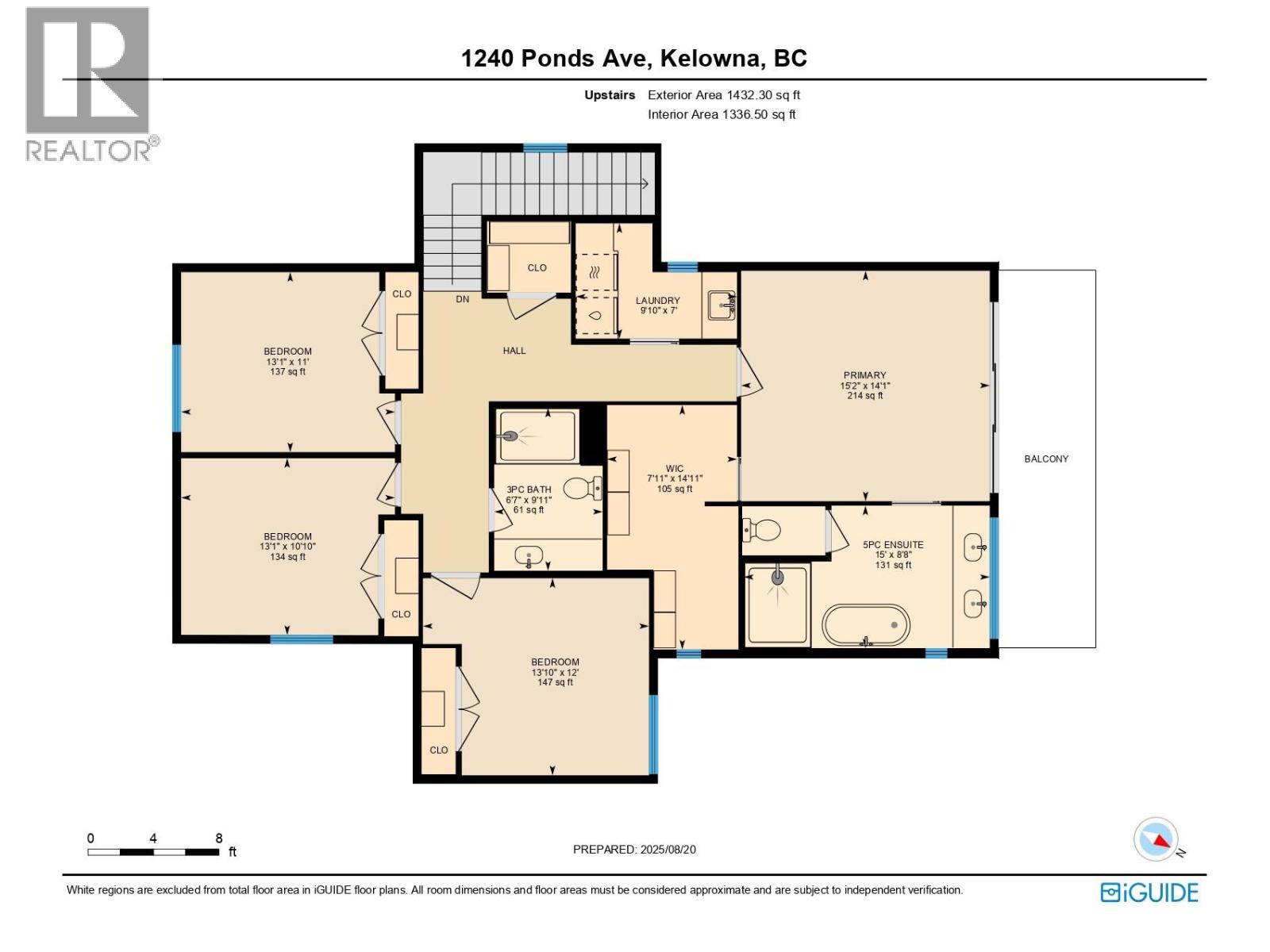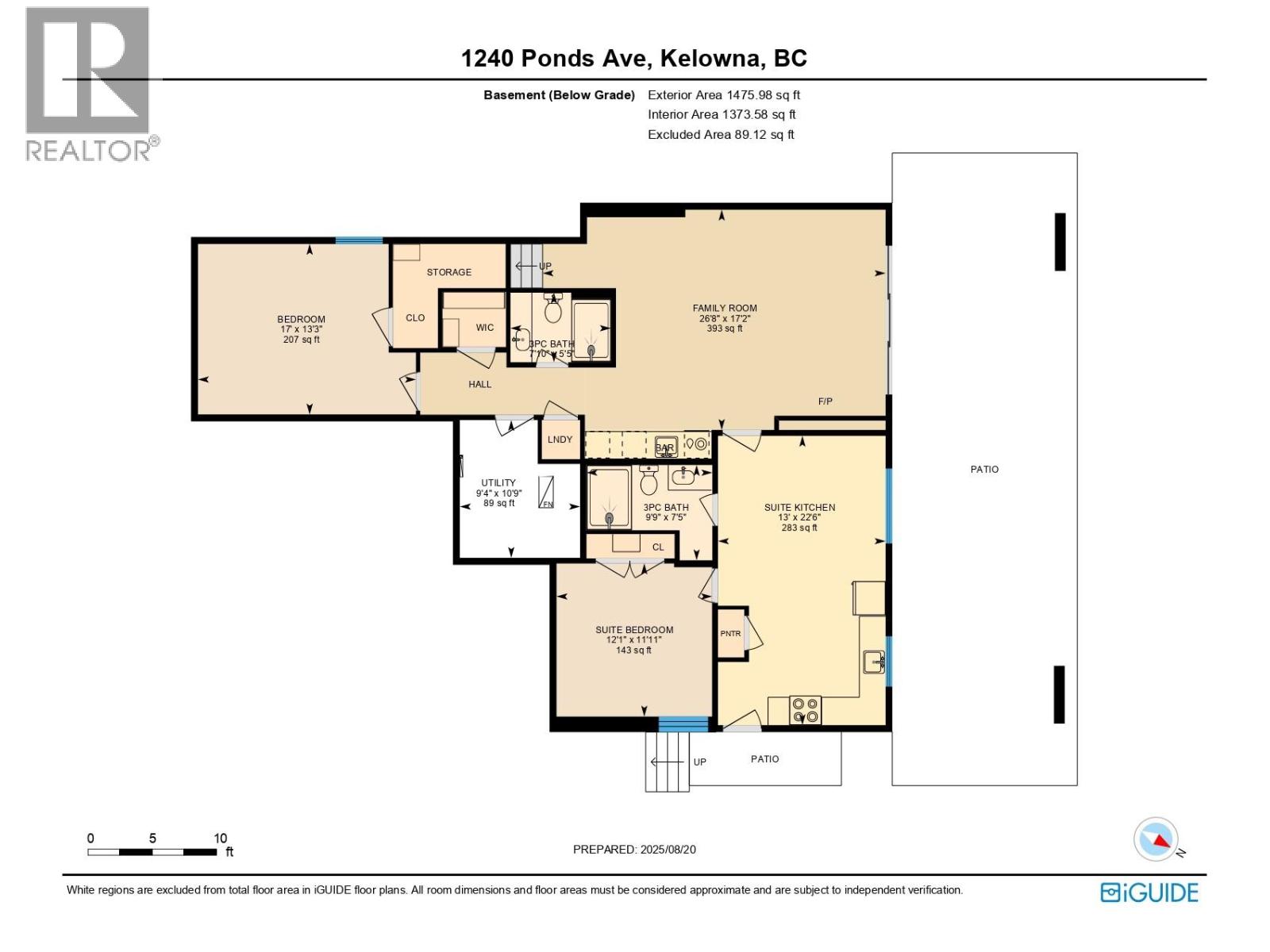Overview
Price
$2,449,000
Bedrooms
7
Bathrooms
5
Square Footage
4,544 sqft
About this House in Upper Mission
This 4,500+ sq.ft. custom-built residence is loaded with extras and captures sweeping lake, city, and valley views from all 3-levels. With 7 bedrooms including a legal one-bedroom suite, soaring ceilings, and modern architecture, this home embodies Okanagan lifestyle. The main level impresses with soaring ceilings, sleek modern design, and a chef-inspired kitchen that flows seamlessly into the dining and great room. Oversized sliding doors open to a huge covered deck, perfect…ly framing the panoramic views and extending your living space outdoors into all four seasons. Upstairs, you’ll find four bedrooms, including an oversized primary retreat with private balcony, spa-inspired ensuite featuring a soaker tub and steam shower, plus a walk-in closet that you both will love. The walkout lower level is built for entertaining with a family room and a fully outfitted wet bar with ice maker, dishwasher, and fridge. A flexible 6th bedroom/flex space plus legal one-bedroom suite with separate entry and laundry complete this floor. The backyard has ample family space with a 16×32 saltwater pool featuring fountains and an auto cover. The extended heated garage provides extra room for vehicles, storage, or workshop space. Located close to the new Village at The Ponds shopping centre and Canyon Falls Middle School, with hiking trails, beaches, and wineries just minutes away—this property offers the best of Upper Mission living. (id:14735)
Listed by Coldwell Banker Horizon Realty.
This 4,500+ sq.ft. custom-built residence is loaded with extras and captures sweeping lake, city, and valley views from all 3-levels. With 7 bedrooms including a legal one-bedroom suite, soaring ceilings, and modern architecture, this home embodies Okanagan lifestyle. The main level impresses with soaring ceilings, sleek modern design, and a chef-inspired kitchen that flows seamlessly into the dining and great room. Oversized sliding doors open to a huge covered deck, perfectly framing the panoramic views and extending your living space outdoors into all four seasons. Upstairs, you’ll find four bedrooms, including an oversized primary retreat with private balcony, spa-inspired ensuite featuring a soaker tub and steam shower, plus a walk-in closet that you both will love. The walkout lower level is built for entertaining with a family room and a fully outfitted wet bar with ice maker, dishwasher, and fridge. A flexible 6th bedroom/flex space plus legal one-bedroom suite with separate entry and laundry complete this floor. The backyard has ample family space with a 16×32 saltwater pool featuring fountains and an auto cover. The extended heated garage provides extra room for vehicles, storage, or workshop space. Located close to the new Village at The Ponds shopping centre and Canyon Falls Middle School, with hiking trails, beaches, and wineries just minutes away—this property offers the best of Upper Mission living. (id:14735)
Listed by Coldwell Banker Horizon Realty.
 Brought to you by your friendly REALTORS® through the MLS® System and OMREB (Okanagan Mainland Real Estate Board), courtesy of Gary Judge for your convenience.
Brought to you by your friendly REALTORS® through the MLS® System and OMREB (Okanagan Mainland Real Estate Board), courtesy of Gary Judge for your convenience.
The information contained on this site is based in whole or in part on information that is provided by members of The Canadian Real Estate Association, who are responsible for its accuracy. CREA reproduces and distributes this information as a service for its members and assumes no responsibility for its accuracy.
More Details
- MLS®: 10360120
- Bedrooms: 7
- Bathrooms: 5
- Type: House
- Square Feet: 4,544 sqft
- Lot Size: 0 acres
- Full Baths: 4
- Half Baths: 1
- Parking: 4 (Attached Garage)
- Balcony/Patio: Balcony
- View: Unknown, City view, Lake view, Mountain view, Va
- Storeys: 2 storeys
- Year Built: 2020
Rooms And Dimensions
- Laundry room: 7' x 9'10''
- Bedroom: 11' x 13'1''
- Bedroom: 10'10'' x 13'1''
- Bedroom: 12' x 13'10''
- 5pc Ensuite bath: 8'8'' x 15'
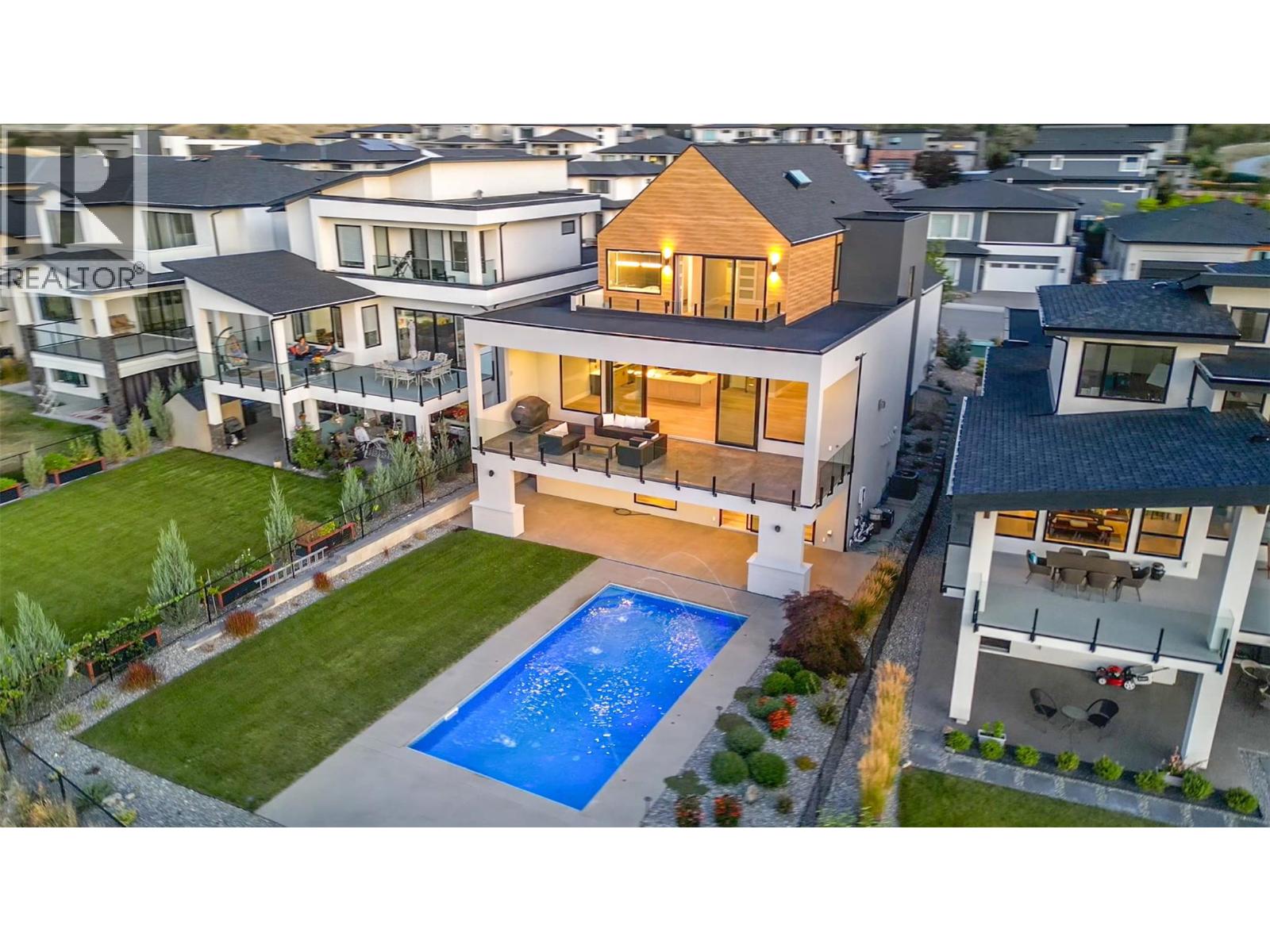
Get in touch with JUDGE Team
250.899.3101Location and Amenities
Amenities Near 1240 Ponds Avenue
Upper Mission, Kelowna
Here is a brief summary of some amenities close to this listing (1240 Ponds Avenue, Upper Mission, Kelowna), such as schools, parks & recreation centres and public transit.
This 3rd party neighbourhood widget is powered by HoodQ, and the accuracy is not guaranteed. Nearby amenities are subject to changes and closures. Buyer to verify all details.



