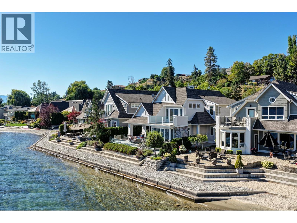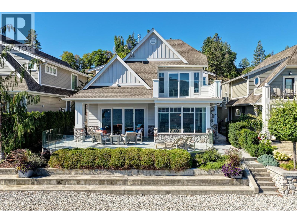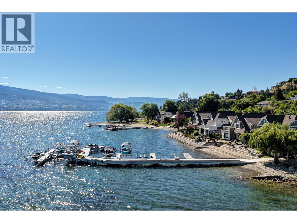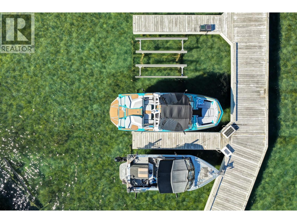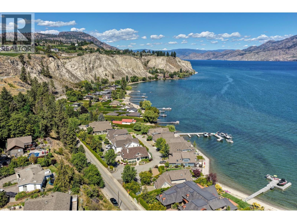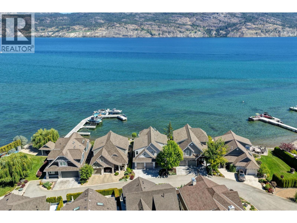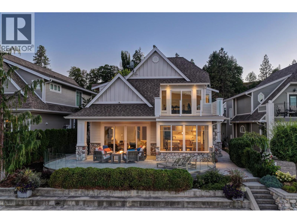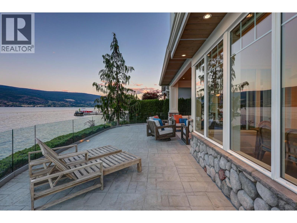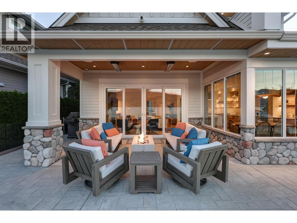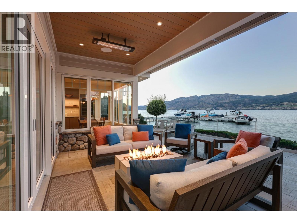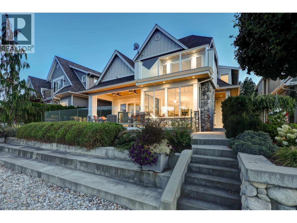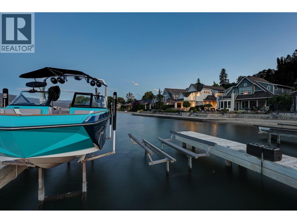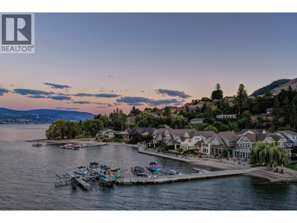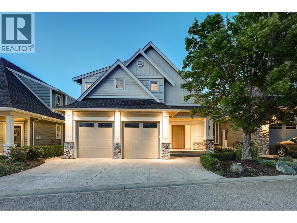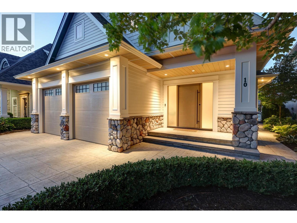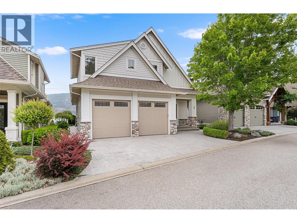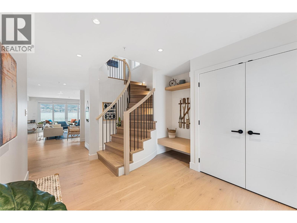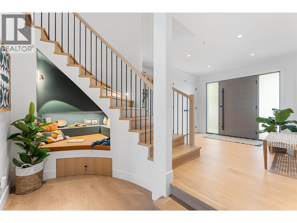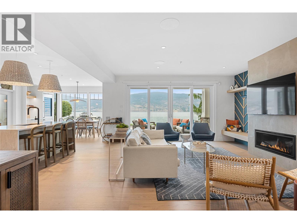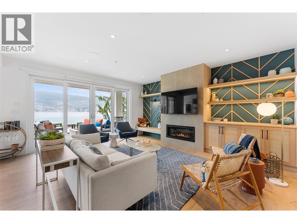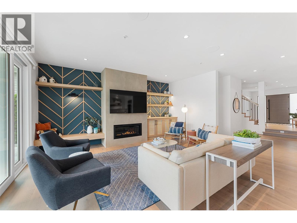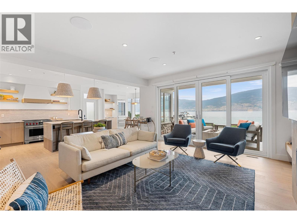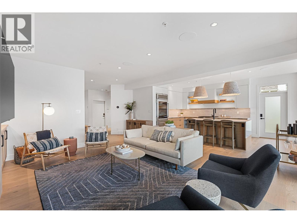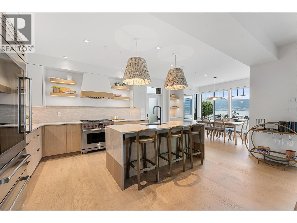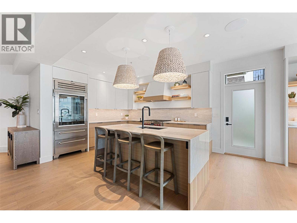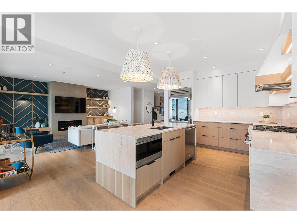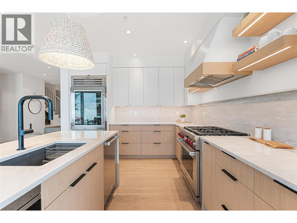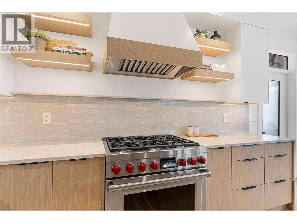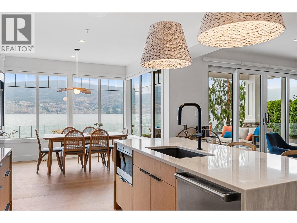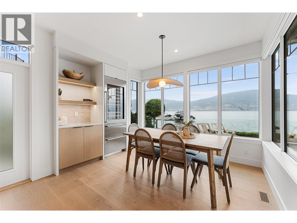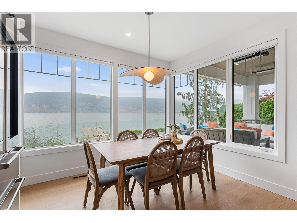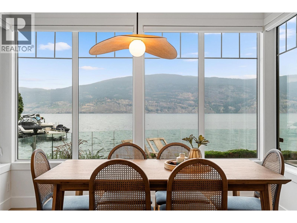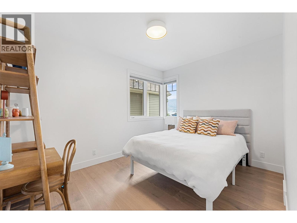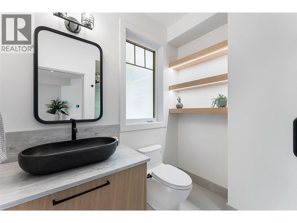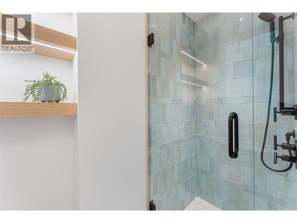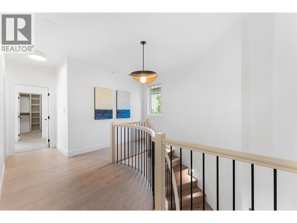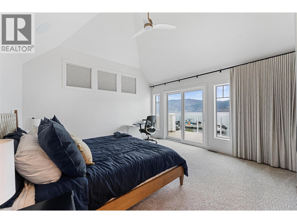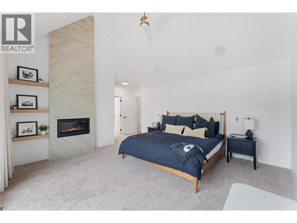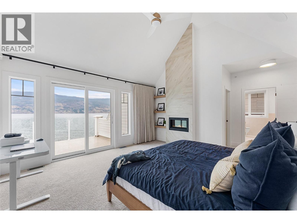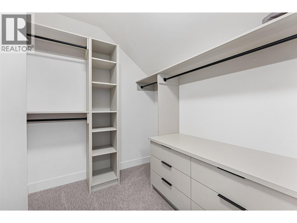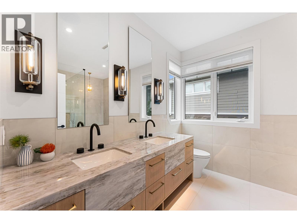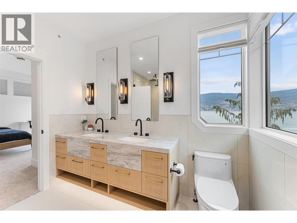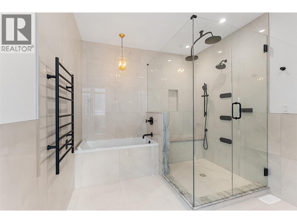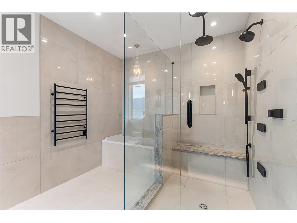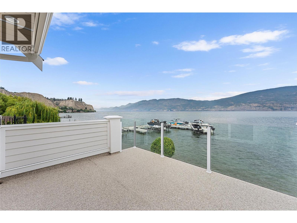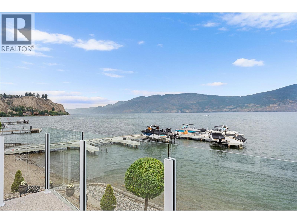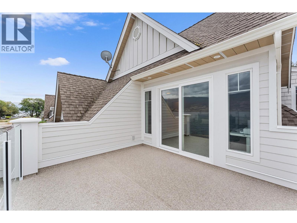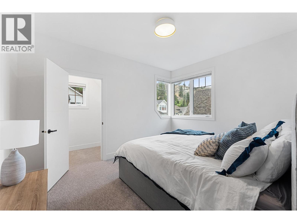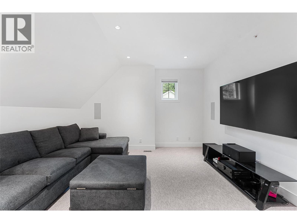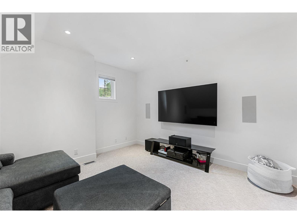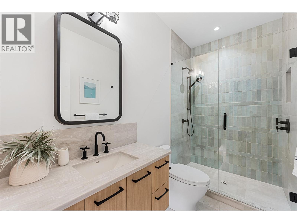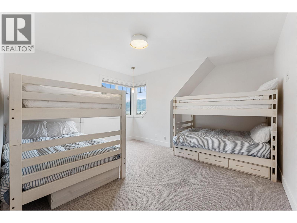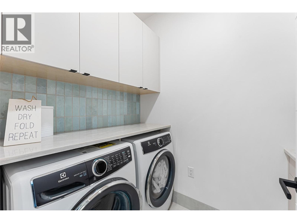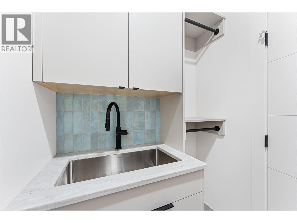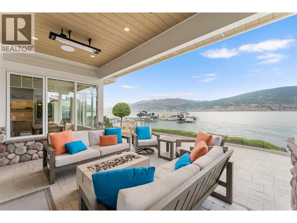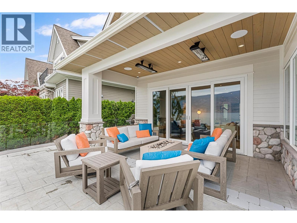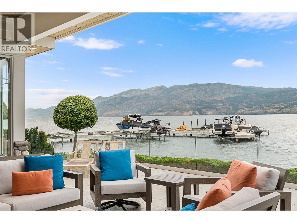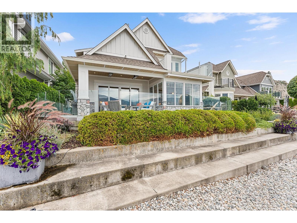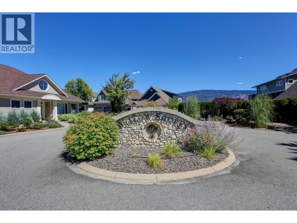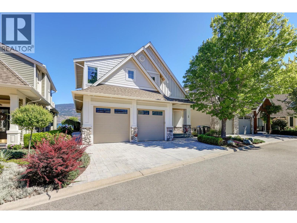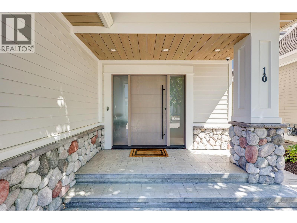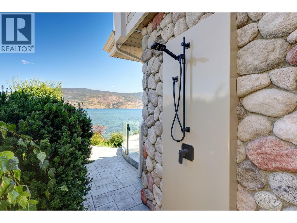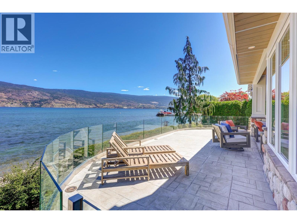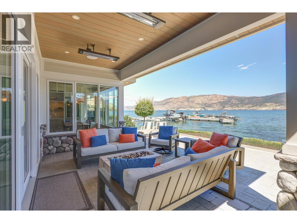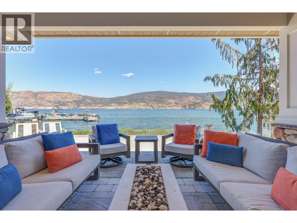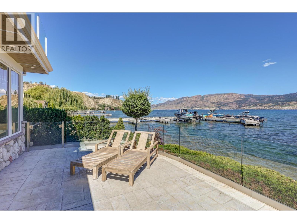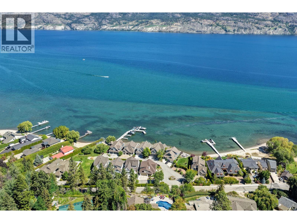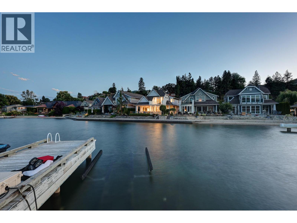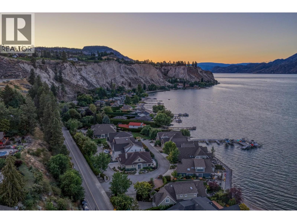Overview
Price
$3,295,000
Bedrooms
4
Bathrooms
3
Square Footage
2,729 sqft
About this House in Lower Town
Experience waterfront living in the exclusive Willow Shores community of Summerland. Fully renovated in 2025, this 4 bedroom, 3 bath residence is essentially a brand-new home, offering modern luxury & low-maintenance living with sweeping views of Okanagan Lake. The main level is perfect for entertaining with wide-plank white oak floors, custom millwork, and a feature wall with gas fireplace. The chef’s kitchen boasts quartzite counters w/ waterfall island, new top-of-th…e-line Sub-Zero/Wolf appliances, and a beverage station with wine fridge. The dining area is wrapped in lakeview windows, the living room flows to a partially covered patio w/ heaters, Sonos speakers, outdoor shower, and firepit. Upstairs, the primary suite features vaulted ceilings, fireplace, power blinds, and spa-inspired ensuite with heated floors, soaker tub, and digitally controlled shower. Two add\'l bedrooms, a media/family room with surround sound, and new laundry complete the level. Every detail has been updated: flooring, bathrooms with Kohler fixtures, paint, doors, fireplaces, Sonos audio, security system, and new mechanicals including Lennox furnace, Tosot heat pump, and Rinnai hot water system. The EV-ready double garage has epoxy floors, new doors, and custom storage. Manicured grounds lead to a sandy beach, lounge areas, and a dock with your own boat slip w/ 10,000 lb lift. This like-new lakeshore home is an exceptional Okanagan property perfect for enjoying the waterfront lifestyle. (id:14735)
Listed by Unison Jane Hoffman Realty.
Experience waterfront living in the exclusive Willow Shores community of Summerland. Fully renovated in 2025, this 4 bedroom, 3 bath residence is essentially a brand-new home, offering modern luxury & low-maintenance living with sweeping views of Okanagan Lake. The main level is perfect for entertaining with wide-plank white oak floors, custom millwork, and a feature wall with gas fireplace. The chef’s kitchen boasts quartzite counters w/ waterfall island, new top-of-the-line Sub-Zero/Wolf appliances, and a beverage station with wine fridge. The dining area is wrapped in lakeview windows, the living room flows to a partially covered patio w/ heaters, Sonos speakers, outdoor shower, and firepit. Upstairs, the primary suite features vaulted ceilings, fireplace, power blinds, and spa-inspired ensuite with heated floors, soaker tub, and digitally controlled shower. Two add\'l bedrooms, a media/family room with surround sound, and new laundry complete the level. Every detail has been updated: flooring, bathrooms with Kohler fixtures, paint, doors, fireplaces, Sonos audio, security system, and new mechanicals including Lennox furnace, Tosot heat pump, and Rinnai hot water system. The EV-ready double garage has epoxy floors, new doors, and custom storage. Manicured grounds lead to a sandy beach, lounge areas, and a dock with your own boat slip w/ 10,000 lb lift. This like-new lakeshore home is an exceptional Okanagan property perfect for enjoying the waterfront lifestyle. (id:14735)
Listed by Unison Jane Hoffman Realty.
 Brought to you by your friendly REALTORS® through the MLS® System and OMREB (Okanagan Mainland Real Estate Board), courtesy of Gary Judge for your convenience.
Brought to you by your friendly REALTORS® through the MLS® System and OMREB (Okanagan Mainland Real Estate Board), courtesy of Gary Judge for your convenience.
The information contained on this site is based in whole or in part on information that is provided by members of The Canadian Real Estate Association, who are responsible for its accuracy. CREA reproduces and distributes this information as a service for its members and assumes no responsibility for its accuracy.
More Details
- MLS®: 10360061
- Bedrooms: 4
- Bathrooms: 3
- Type: House
- Square Feet: 2,729 sqft
- Lot Size: 0 acres
- Full Baths: 3
- Half Baths: 0
- Parking: 4 ()
- Fireplaces: 2 Gas
- Balcony/Patio: Balcony
- View: Lake view, Mountain view, Valley view, View of w
- Storeys: 2 storeys
- Year Built: 2006
Rooms And Dimensions
- Other: 7'4'' x 9'1''
- Primary Bedroom: 19'5'' x 16'0''
- Laundry room: 5'1'' x 7'7''
- Family room: 14'0'' x 13'3'
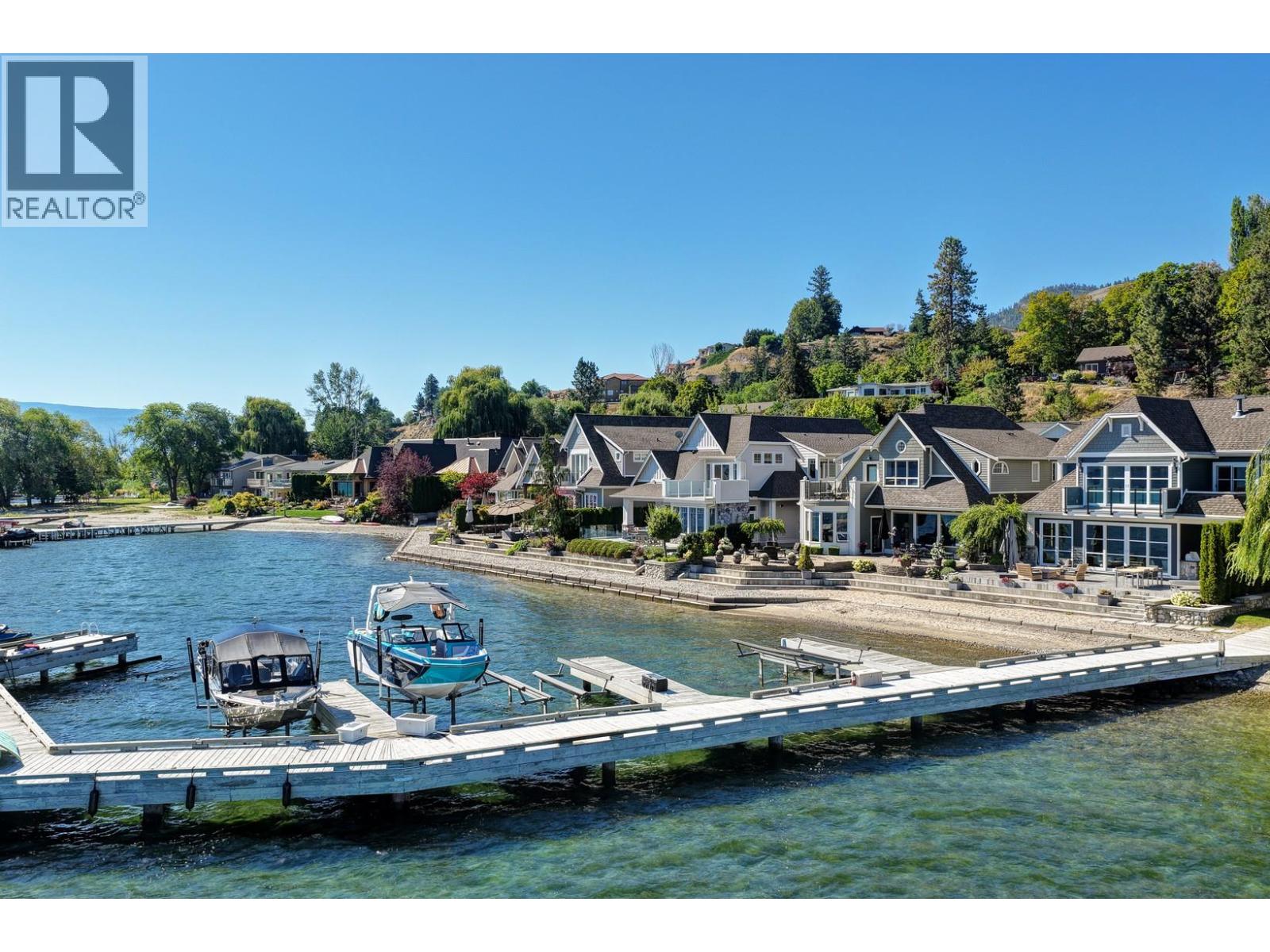
Get in touch with JUDGE Team
250.899.3101Location and Amenities
Amenities Near 15419 Lakeshore Drive N 10
Lower Town, Summerland
Here is a brief summary of some amenities close to this listing (15419 Lakeshore Drive N 10, Lower Town, Summerland), such as schools, parks & recreation centres and public transit.
This 3rd party neighbourhood widget is powered by HoodQ, and the accuracy is not guaranteed. Nearby amenities are subject to changes and closures. Buyer to verify all details.



