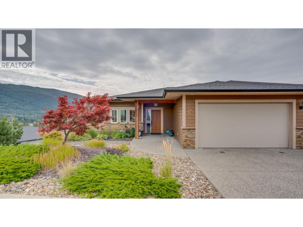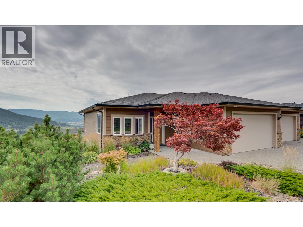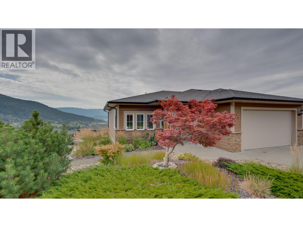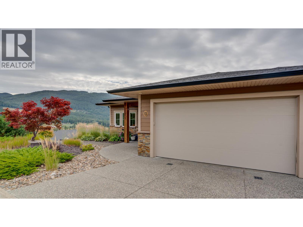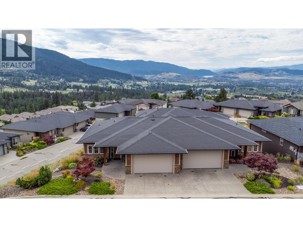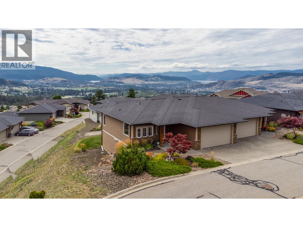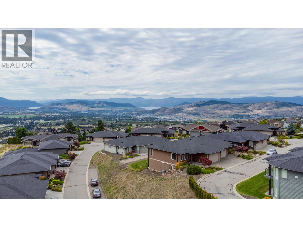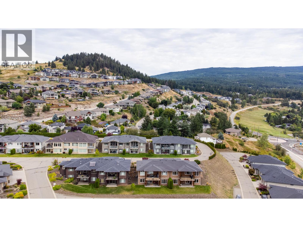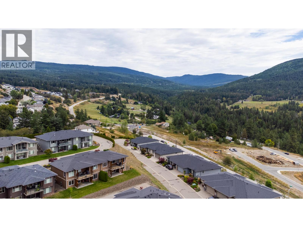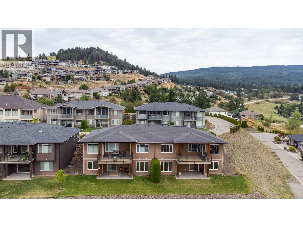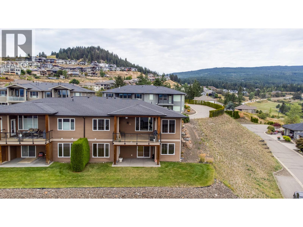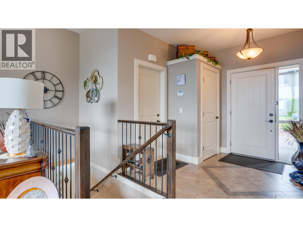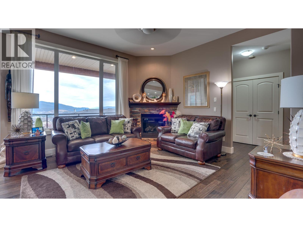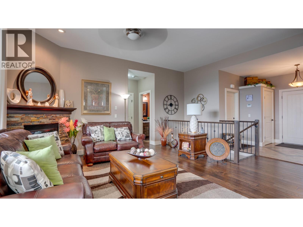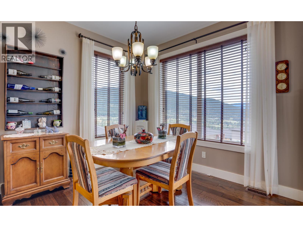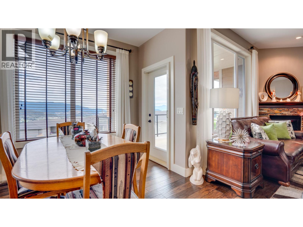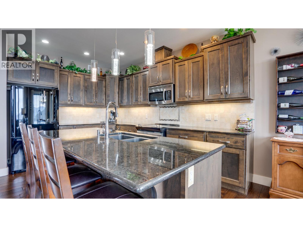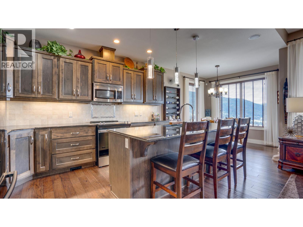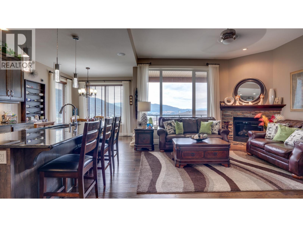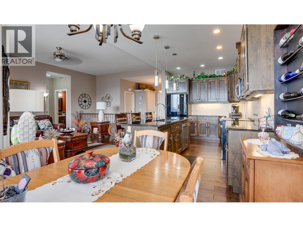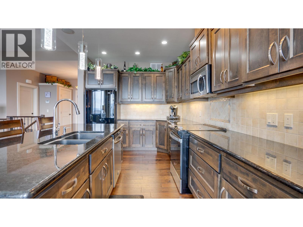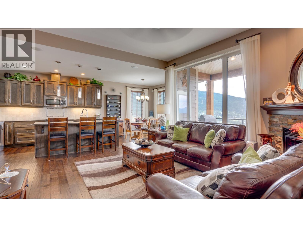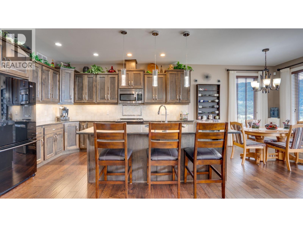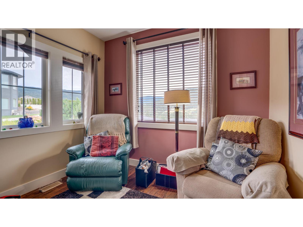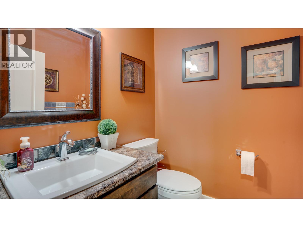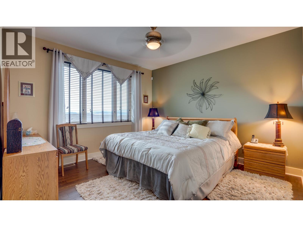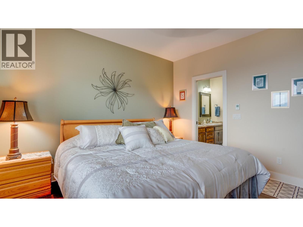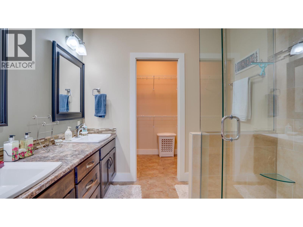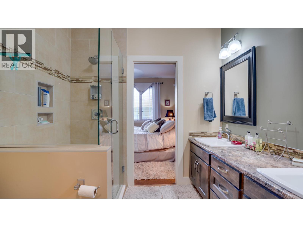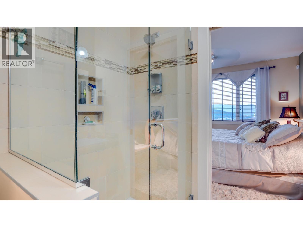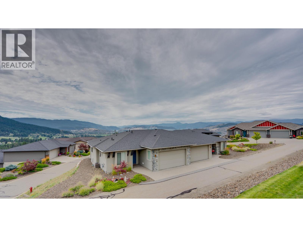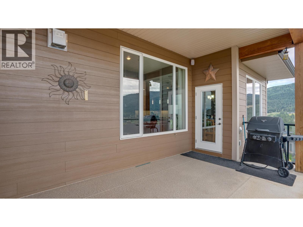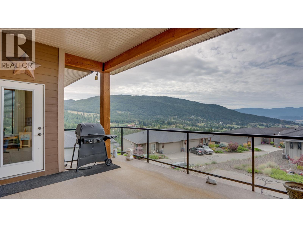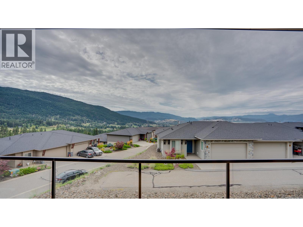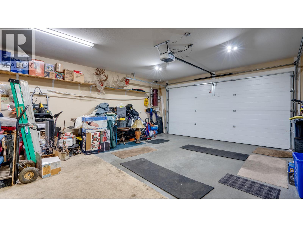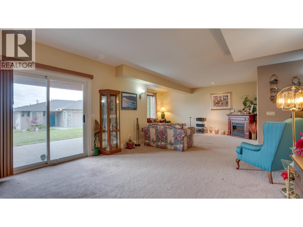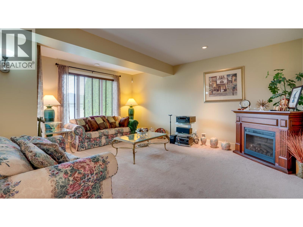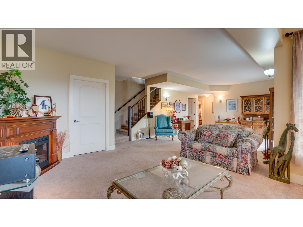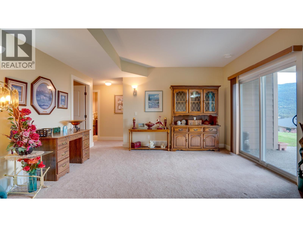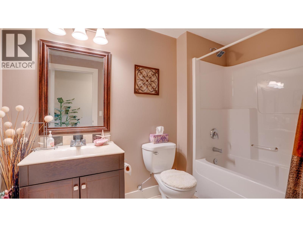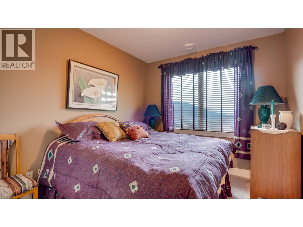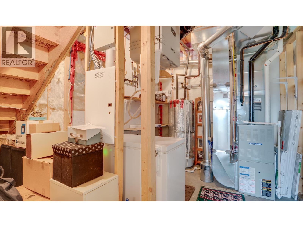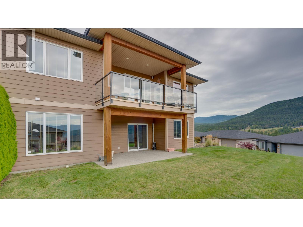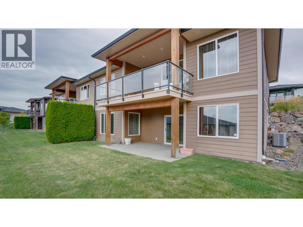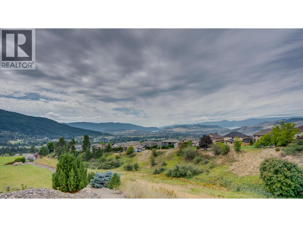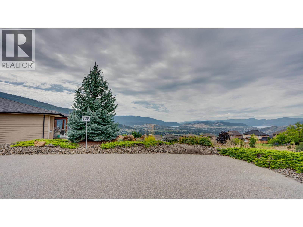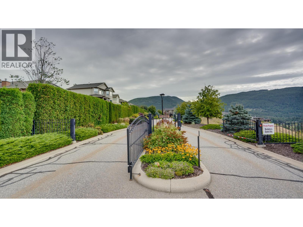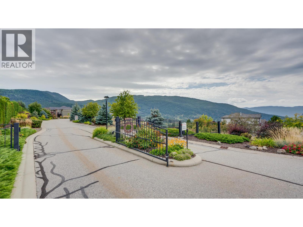Overview
Price
$819,900
Bedrooms
2
Bathrooms
3
Square Footage
2,021 sqft
About this Duplex in Foothills
With one of the best locations in Copper Mountain Villas this classy 1/2 duplex boasts a beautiful view of Kalamalka lake and peek-a-boo Okanagan Lake views + majestic alpine scenery. Built green in 2010 this home offers two levels of well designed living with quality finishing throughout. The main floor features an open concept layout with 9' and 10' ceilings, engineered hardwood floors and a cozy cultured stone gas fireplace. A gourmet kitchen showcases a large island, abun…dant cabinetry, granite counters and granite sink. The spacious primary bedroom includes a 4pc ensuite with walk in shower and walk in closet. A versatile den/flex room captures alpine views while a convenient powder room serves guests. Step outside to relax on the expansive covered sundeck with post and beam accents while enjoying the southern exposure and panoramic views. The walk out basement offers 9' ceilings, quality carpeting, a second bedroom, full bath, large rec room, craft nook, laundry room and direct access to a generous greenbelt. Comfort and efficiency are enhanced with a 1.0 True HEPA heat recovery ventilator. Additional highlights include an oversized garage, Hardie board cladding with cultured stone and post and beam detailing. With low strata fees this lock and leave property offers ease of ownership. Located just 15 minutes from Silver Star Provincial Park and near the Grey Canal trail system, with Kelowna Int'l Airport just 60 min. away. A must see—come live the Okanagan lifestyle! (id:14735)
Listed by Century 21 Assurance Realty Ltd.
With one of the best locations in Copper Mountain Villas this classy 1/2 duplex boasts a beautiful view of Kalamalka lake and peek-a-boo Okanagan Lake views + majestic alpine scenery. Built green in 2010 this home offers two levels of well designed living with quality finishing throughout. The main floor features an open concept layout with 9' and 10' ceilings, engineered hardwood floors and a cozy cultured stone gas fireplace. A gourmet kitchen showcases a large island, abundant cabinetry, granite counters and granite sink. The spacious primary bedroom includes a 4pc ensuite with walk in shower and walk in closet. A versatile den/flex room captures alpine views while a convenient powder room serves guests. Step outside to relax on the expansive covered sundeck with post and beam accents while enjoying the southern exposure and panoramic views. The walk out basement offers 9' ceilings, quality carpeting, a second bedroom, full bath, large rec room, craft nook, laundry room and direct access to a generous greenbelt. Comfort and efficiency are enhanced with a 1.0 True HEPA heat recovery ventilator. Additional highlights include an oversized garage, Hardie board cladding with cultured stone and post and beam detailing. With low strata fees this lock and leave property offers ease of ownership. Located just 15 minutes from Silver Star Provincial Park and near the Grey Canal trail system, with Kelowna Int'l Airport just 60 min. away. A must see—come live the Okanagan lifestyle! (id:14735)
Listed by Century 21 Assurance Realty Ltd.
 Brought to you by your friendly REALTORS® through the MLS® System and OMREB (Okanagan Mainland Real Estate Board), courtesy of Gary Judge for your convenience.
Brought to you by your friendly REALTORS® through the MLS® System and OMREB (Okanagan Mainland Real Estate Board), courtesy of Gary Judge for your convenience.
The information contained on this site is based in whole or in part on information that is provided by members of The Canadian Real Estate Association, who are responsible for its accuracy. CREA reproduces and distributes this information as a service for its members and assumes no responsibility for its accuracy.
More Details
- MLS®: 10360043
- Bedrooms: 2
- Bathrooms: 3
- Type: Duplex
- Square Feet: 2,021 sqft
- Full Baths: 2
- Half Baths: 1
- Parking: 2 (Additional Parking, Attached Garage)
- Fireplaces: Gas
- Balcony/Patio: Balcony
- Storeys: 2 storeys
- Year Built: 2010
Rooms And Dimensions
- Storage: 18'0'' x 12'6''
- Laundry room: 8'2'' x 5'6''
- Recreation room: 28'9'' x 20'8''
- 4pc Bathroom: 9'6'' x 5'6''
- Bedroom: 11'1'' x 9
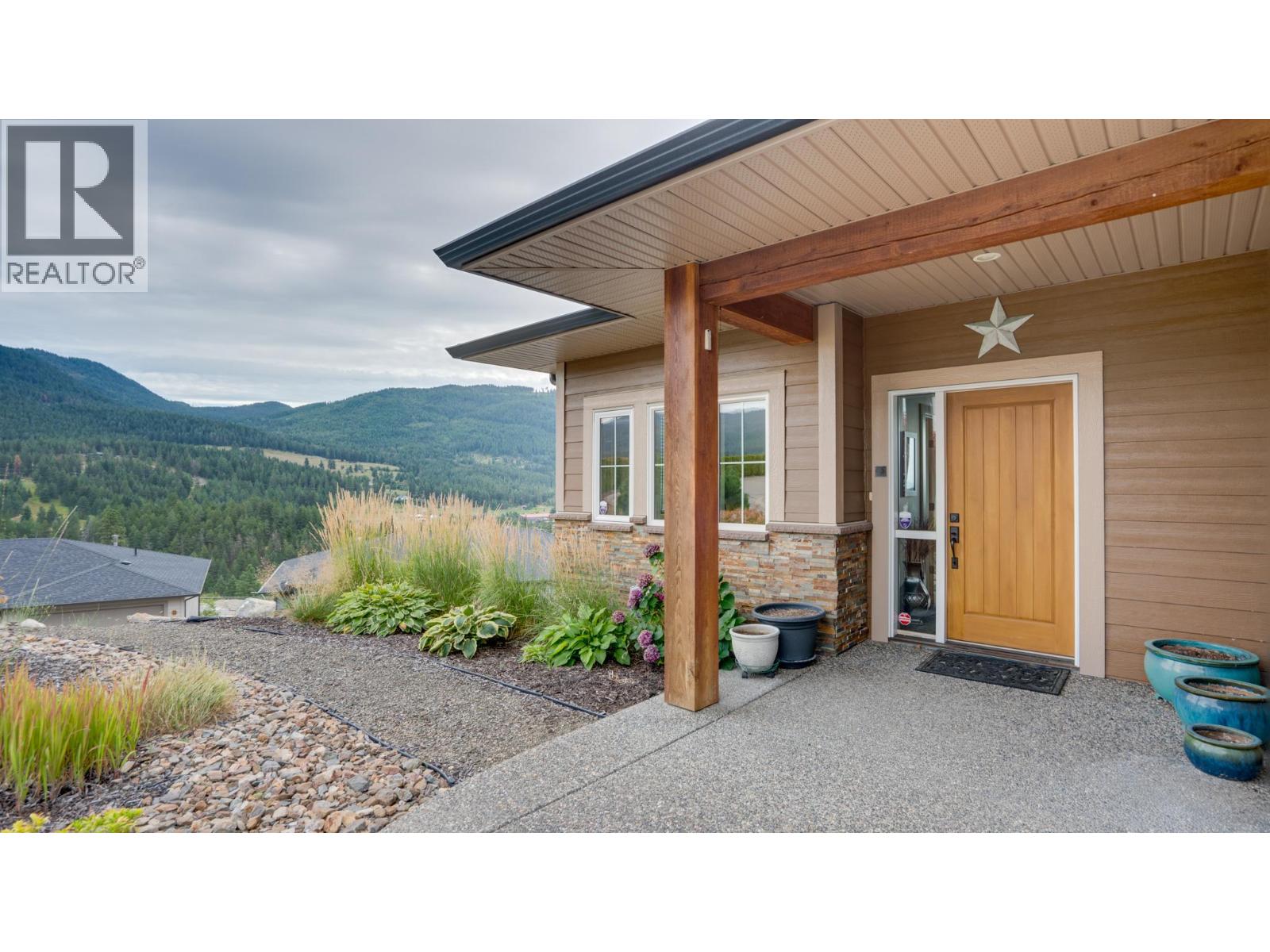
Get in touch with JUDGE Team
250.899.3101Location and Amenities
Amenities Near 1404 Copper Mountain Court 13
Foothills, Vernon
Here is a brief summary of some amenities close to this listing (1404 Copper Mountain Court 13, Foothills, Vernon), such as schools, parks & recreation centres and public transit.
This 3rd party neighbourhood widget is powered by HoodQ, and the accuracy is not guaranteed. Nearby amenities are subject to changes and closures. Buyer to verify all details.



