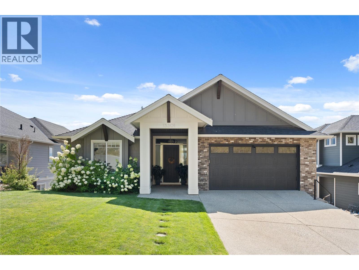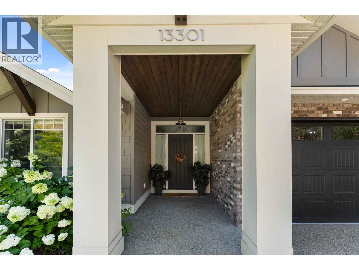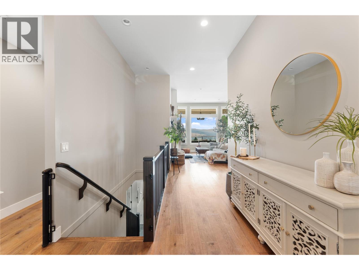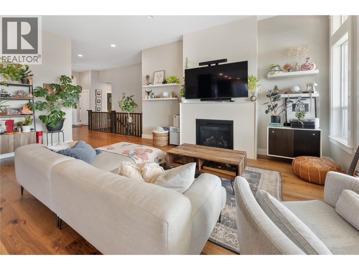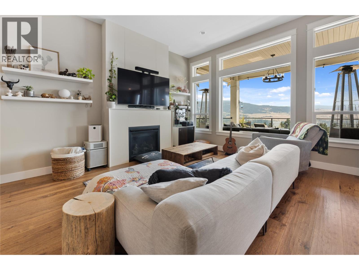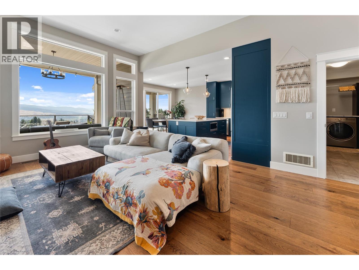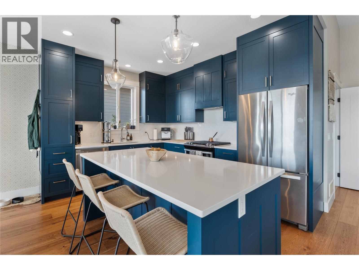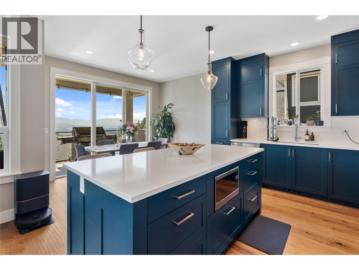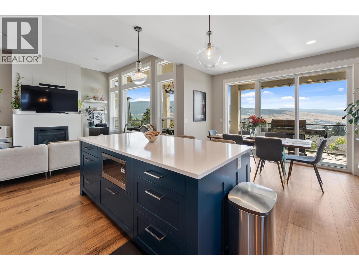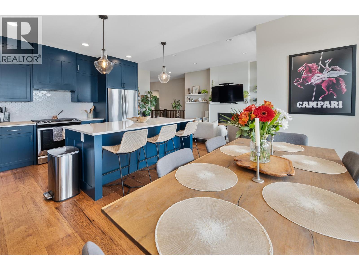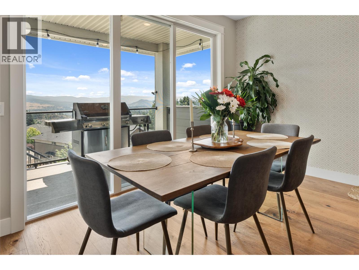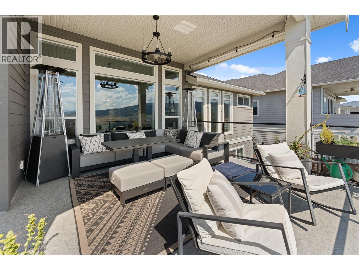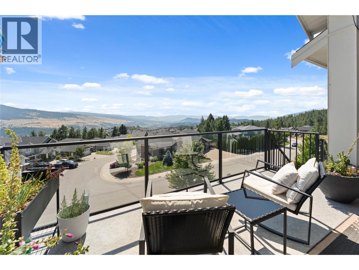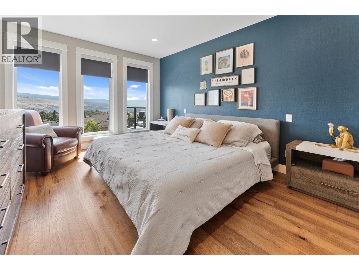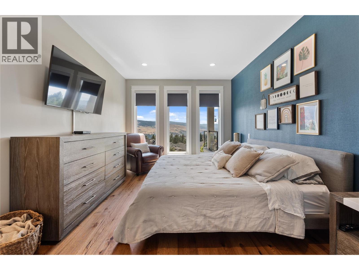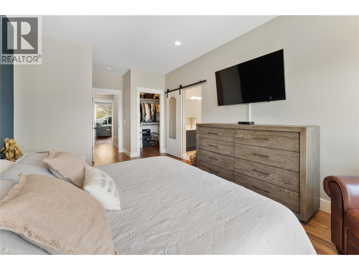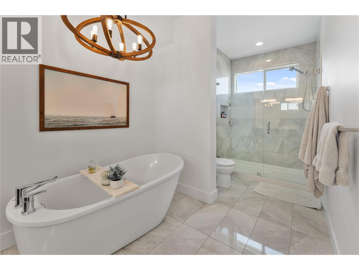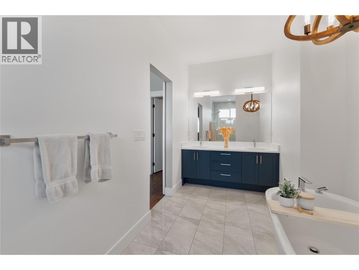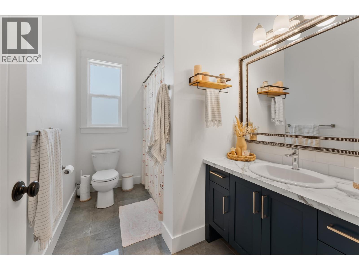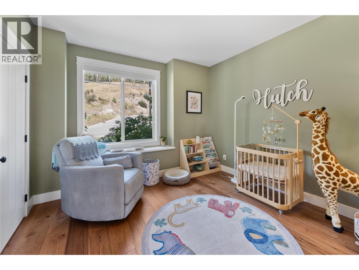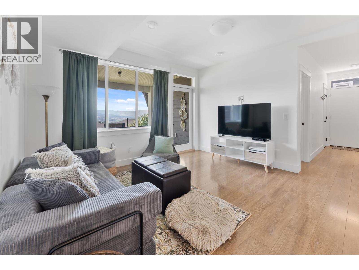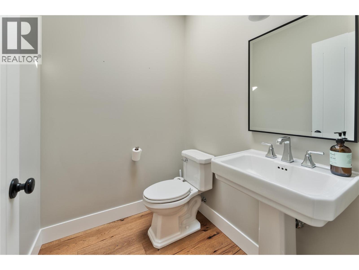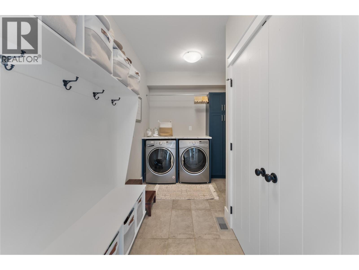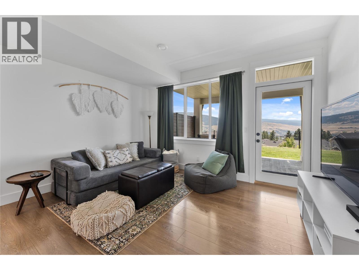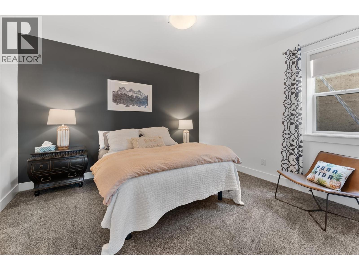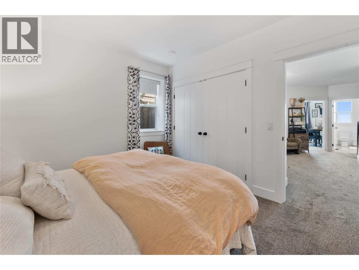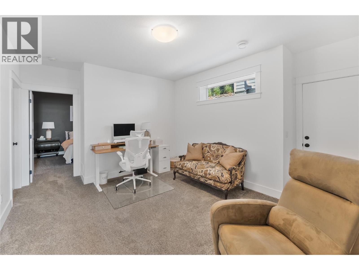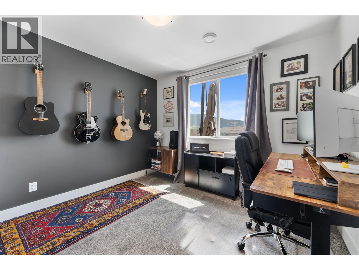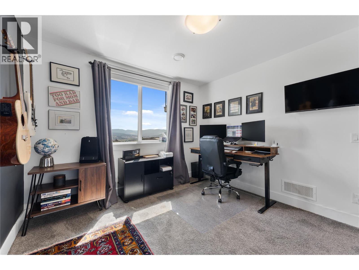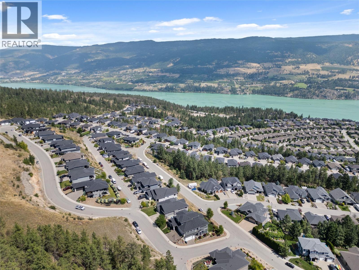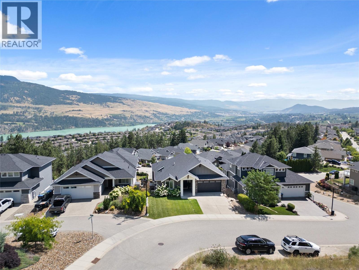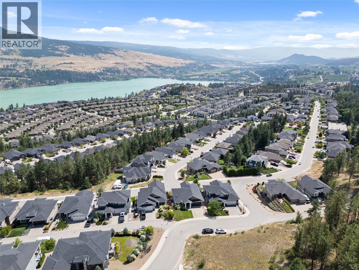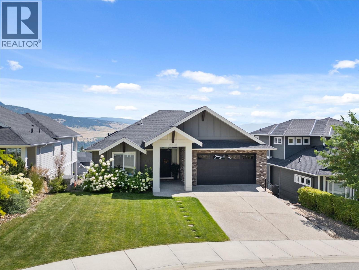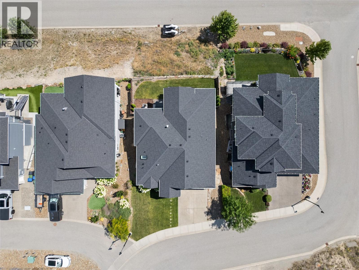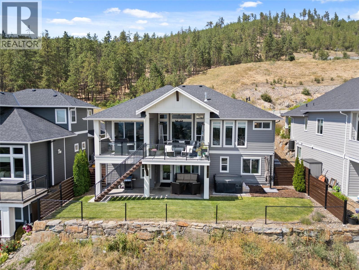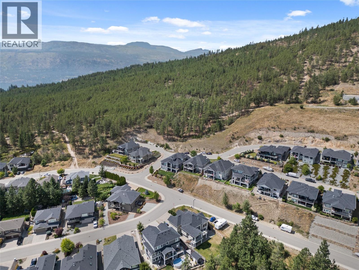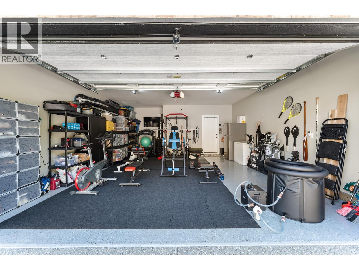Overview
Price
$1,299,000
Bedrooms
5
Bathrooms
4
Square Footage
2,690 sqft
About this House in Lake Country North West
Welcome to your dream home in The Lakes, where luxury meets lifestyle in this custom-crafted home by the award winning Gibson Contracting. Perched perfectly to capture panoramic views of Wood Lake and the surrounding mountains, this exceptional 5 bedroom, 4 bath residence blends timeless design with Okanagan inspired living. Immediately greeted with soaring 12 foot ceilings, expansive floor to ceiling windows, and hickory hardwood floors that carry you through the thoughtfull…y designed open concept main level. The living room features a fireplace framed by custom millwork and opens seamlessly to a sprawling deck. At the heart of the home, the gourmet kitchen shines with high end finishes, stainless steel appliances, a large central island, quartz countertops, and ample cabinetry, perfect for hosting or creating quiet family dinners. Adjacent to the kitchen, a large mudroom and dedicated laundry room provide functionality. The primary suite is a private retreat, complete with a walk in closet and a 5 piece ensuite featuring a soaker tub, dual vanities, and a rainfall shower. Downstairs, the fully finished lower level offers even more space to relax and entertain, expansive recreation room, two more bedrooms, and ample storage. And tucked away is a beautifully finished 1-bedroom legal suite, perfect for extended family, guests, or generating rental income. Every corner of this home was built with intention, detail, and an appreciation for the incredible natural surroundings. (id:14735)
Listed by Real Broker B.C. Ltd.
Welcome to your dream home in The Lakes, where luxury meets lifestyle in this custom-crafted home by the award winning Gibson Contracting. Perched perfectly to capture panoramic views of Wood Lake and the surrounding mountains, this exceptional 5 bedroom, 4 bath residence blends timeless design with Okanagan inspired living. Immediately greeted with soaring 12 foot ceilings, expansive floor to ceiling windows, and hickory hardwood floors that carry you through the thoughtfully designed open concept main level. The living room features a fireplace framed by custom millwork and opens seamlessly to a sprawling deck. At the heart of the home, the gourmet kitchen shines with high end finishes, stainless steel appliances, a large central island, quartz countertops, and ample cabinetry, perfect for hosting or creating quiet family dinners. Adjacent to the kitchen, a large mudroom and dedicated laundry room provide functionality. The primary suite is a private retreat, complete with a walk in closet and a 5 piece ensuite featuring a soaker tub, dual vanities, and a rainfall shower. Downstairs, the fully finished lower level offers even more space to relax and entertain, expansive recreation room, two more bedrooms, and ample storage. And tucked away is a beautifully finished 1-bedroom legal suite, perfect for extended family, guests, or generating rental income. Every corner of this home was built with intention, detail, and an appreciation for the incredible natural surroundings. (id:14735)
Listed by Real Broker B.C. Ltd.
 Brought to you by your friendly REALTORS® through the MLS® System and OMREB (Okanagan Mainland Real Estate Board), courtesy of Gary Judge for your convenience.
Brought to you by your friendly REALTORS® through the MLS® System and OMREB (Okanagan Mainland Real Estate Board), courtesy of Gary Judge for your convenience.
The information contained on this site is based in whole or in part on information that is provided by members of The Canadian Real Estate Association, who are responsible for its accuracy. CREA reproduces and distributes this information as a service for its members and assumes no responsibility for its accuracy.
More Details
- MLS®: 10359979
- Bedrooms: 5
- Bathrooms: 4
- Type: House
- Square Feet: 2,690 sqft
- Lot Size: 0 acres
- Full Baths: 3
- Half Baths: 1
- Parking: 2 ()
- Fireplaces: 1 Electric
- Balcony/Patio: Balcony
- Storeys: 1 storeys
- Year Built: 2016
Rooms And Dimensions
- Full bathroom: Measurements not available
- Bedroom: 12'7'' x 13'2''
- Full bathroom: 4'11'' x 9'1''
- Living room: 13'3''
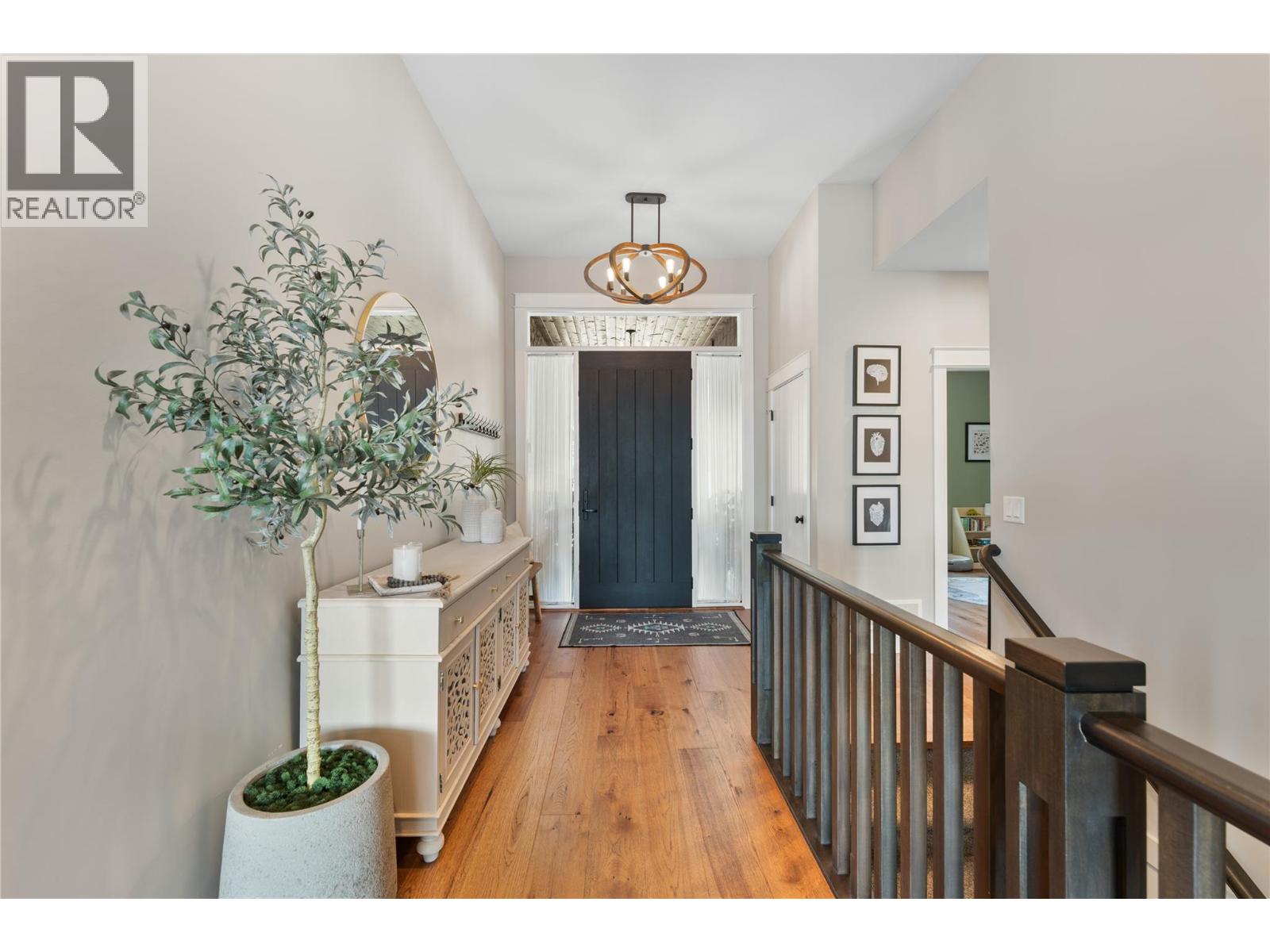
Get in touch with JUDGE Team
250.899.3101Location and Amenities
Amenities Near 13301 Apex Lane
Lake Country North West, Lake Country
Here is a brief summary of some amenities close to this listing (13301 Apex Lane, Lake Country North West, Lake Country), such as schools, parks & recreation centres and public transit.
This 3rd party neighbourhood widget is powered by HoodQ, and the accuracy is not guaranteed. Nearby amenities are subject to changes and closures. Buyer to verify all details.



