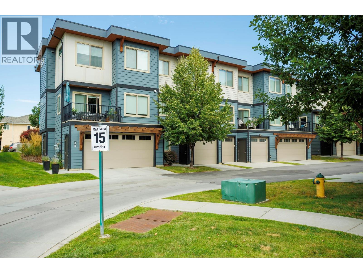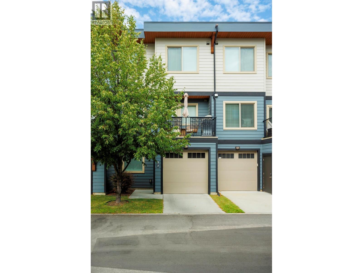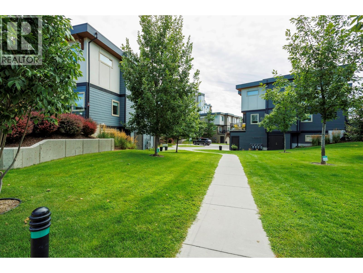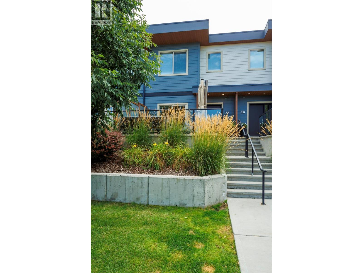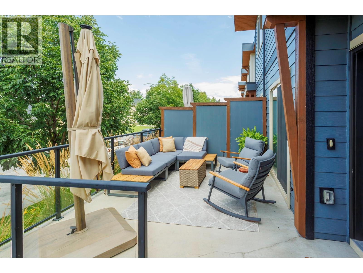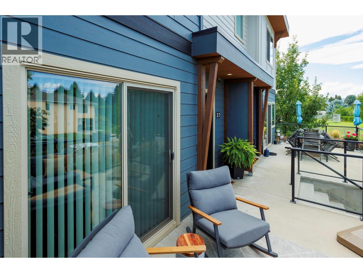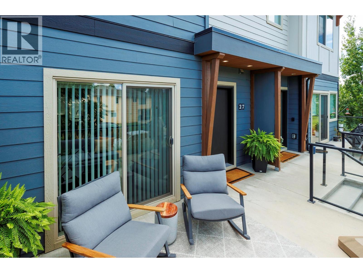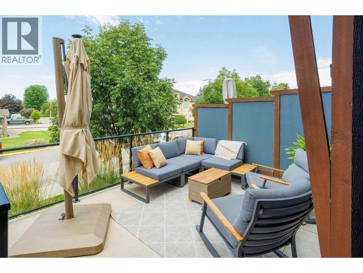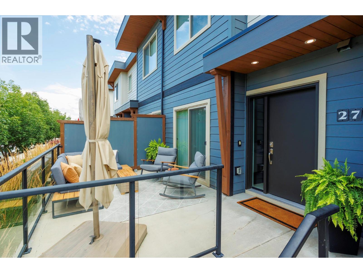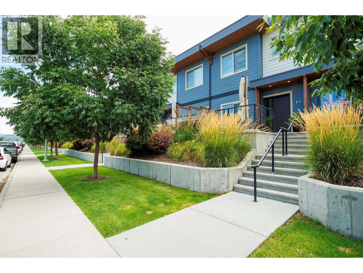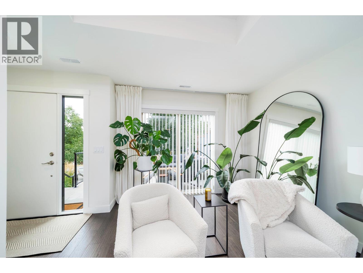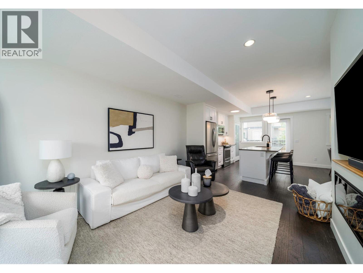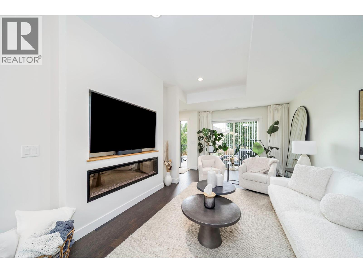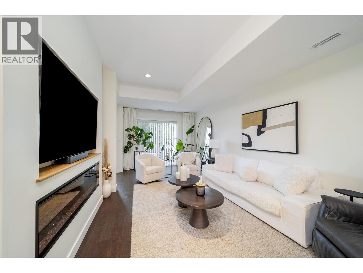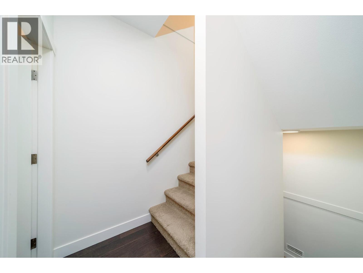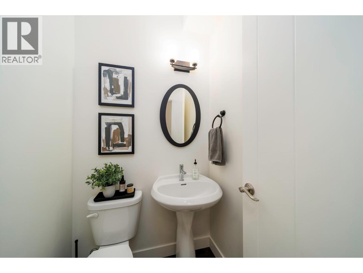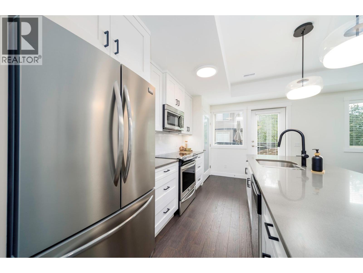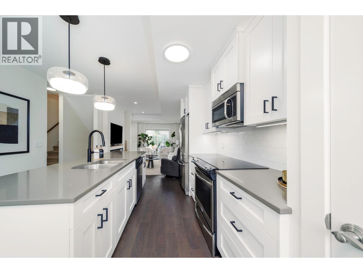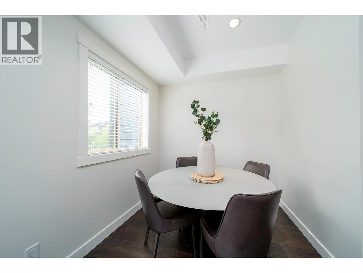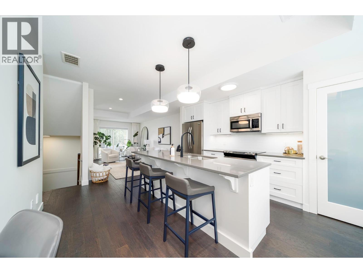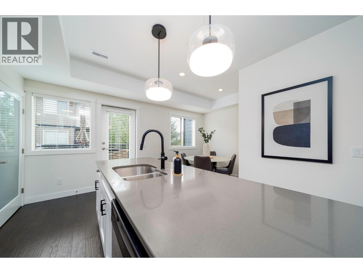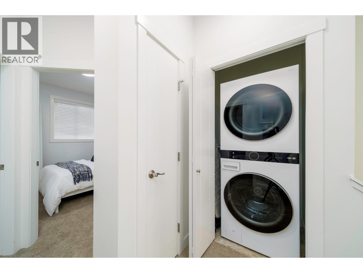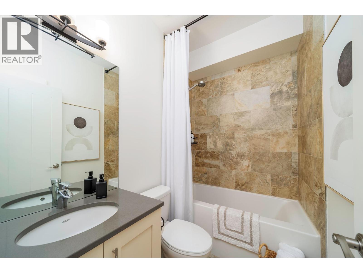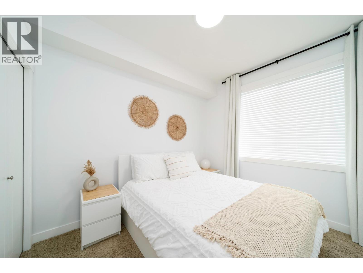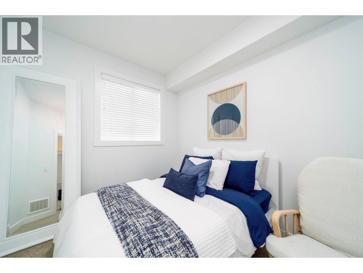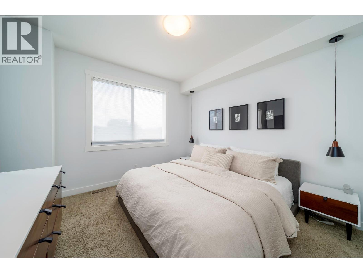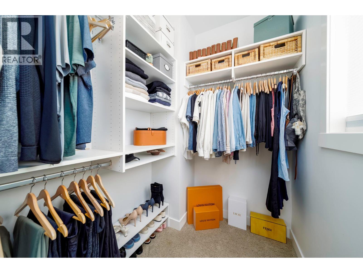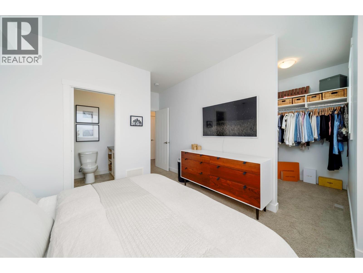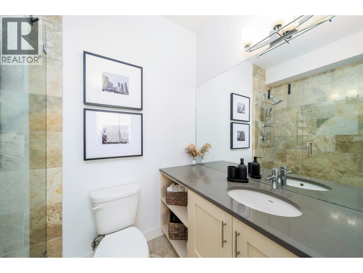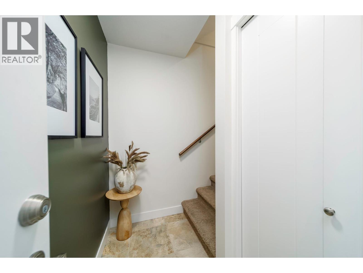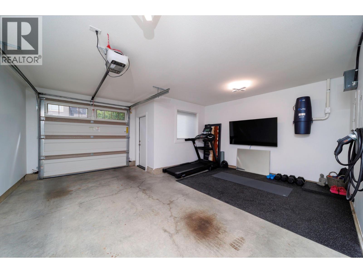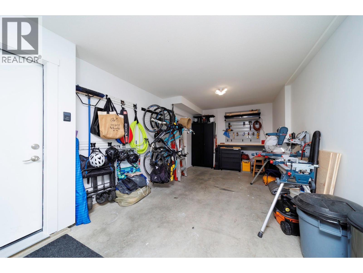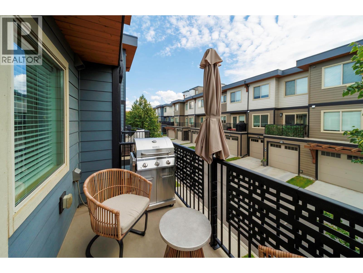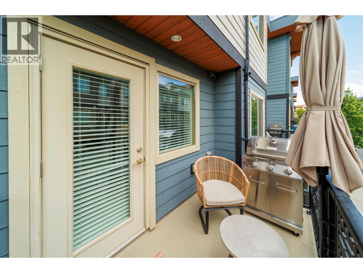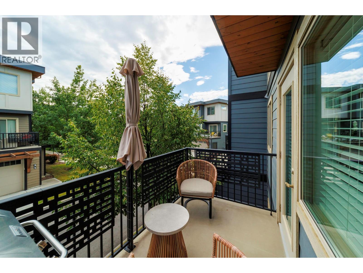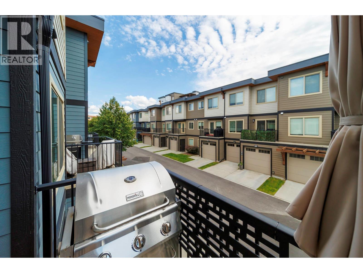Overview
Price
$729,000
Bedrooms
3
Bathrooms
3
Square Footage
1,395 sqft
About this Townhome in Lower Mission
Looking for a showhome-level townhome? This immaculate Green Square residence exudes pride of ownership and shows like a showhome. Lightly lived in and perfectly maintained, it offers one of the best locations in this sought-after Lower Mission community. Featuring 3 bedrooms, 2.5 bathrooms, and open-concept living, this north-facing home blends modern luxury with everyday functionality. An elevated front patio with peaceful views welcomes you home. Inside, 9-foot ceilings on… both levels and expansive windows fill the space with natural light. The chef-inspired kitchen boasts a large quartz island with seating for four, sleek cabinetry, and flows seamlessly into the dining area. The inviting living room, complete with a fireplace, opens directly to the front patio for effortless indoor-outdoor living. Upstairs, you’ll find 3 bedrooms including a private primary retreat with spa-like ensuite. The tandem garage accommodates two vehicles plus a workshop/fitness area, while residents also enjoy a fully equipped community gym. Just a 5-minute walk to Boyce-Gyro Beach, steps to Casorso Elementary, and close to H2O Fitness Centre, Capital News Centre, and top schools. This pristine home truly checks every box—don’t miss your chance to own in one of Kelowna’s most desirable neighborhoods! (id:14735)
Listed by RE/MAX Kelowna.
Looking for a showhome-level townhome? This immaculate Green Square residence exudes pride of ownership and shows like a showhome. Lightly lived in and perfectly maintained, it offers one of the best locations in this sought-after Lower Mission community. Featuring 3 bedrooms, 2.5 bathrooms, and open-concept living, this north-facing home blends modern luxury with everyday functionality. An elevated front patio with peaceful views welcomes you home. Inside, 9-foot ceilings on both levels and expansive windows fill the space with natural light. The chef-inspired kitchen boasts a large quartz island with seating for four, sleek cabinetry, and flows seamlessly into the dining area. The inviting living room, complete with a fireplace, opens directly to the front patio for effortless indoor-outdoor living. Upstairs, you’ll find 3 bedrooms including a private primary retreat with spa-like ensuite. The tandem garage accommodates two vehicles plus a workshop/fitness area, while residents also enjoy a fully equipped community gym. Just a 5-minute walk to Boyce-Gyro Beach, steps to Casorso Elementary, and close to H2O Fitness Centre, Capital News Centre, and top schools. This pristine home truly checks every box—don’t miss your chance to own in one of Kelowna’s most desirable neighborhoods! (id:14735)
Listed by RE/MAX Kelowna.
 Brought to you by your friendly REALTORS® through the MLS® System and OMREB (Okanagan Mainland Real Estate Board), courtesy of Gary Judge for your convenience.
Brought to you by your friendly REALTORS® through the MLS® System and OMREB (Okanagan Mainland Real Estate Board), courtesy of Gary Judge for your convenience.
The information contained on this site is based in whole or in part on information that is provided by members of The Canadian Real Estate Association, who are responsible for its accuracy. CREA reproduces and distributes this information as a service for its members and assumes no responsibility for its accuracy.
More Details
- MLS®: 10359858
- Bedrooms: 3
- Bathrooms: 3
- Type: Townhome
- Building: 3626 Mission Springs 27 Drive, Kelowna
- Square Feet: 1,395 sqft
- Full Baths: 1
- Half Baths: 2
- Parking: 2 (Attached Garage)
- Storeys: 3 storeys
- Year Built: 2015
Rooms And Dimensions
- Primary Bedroom: 11'6'' x 16'
- Bedroom: 9'1'' x 10'6''
- Bedroom: 9'11'' x 12'7''
- 4pc Bathroom: 7'5'' x 4'11''
- 3pc Ensuite bath: 7'5'' x
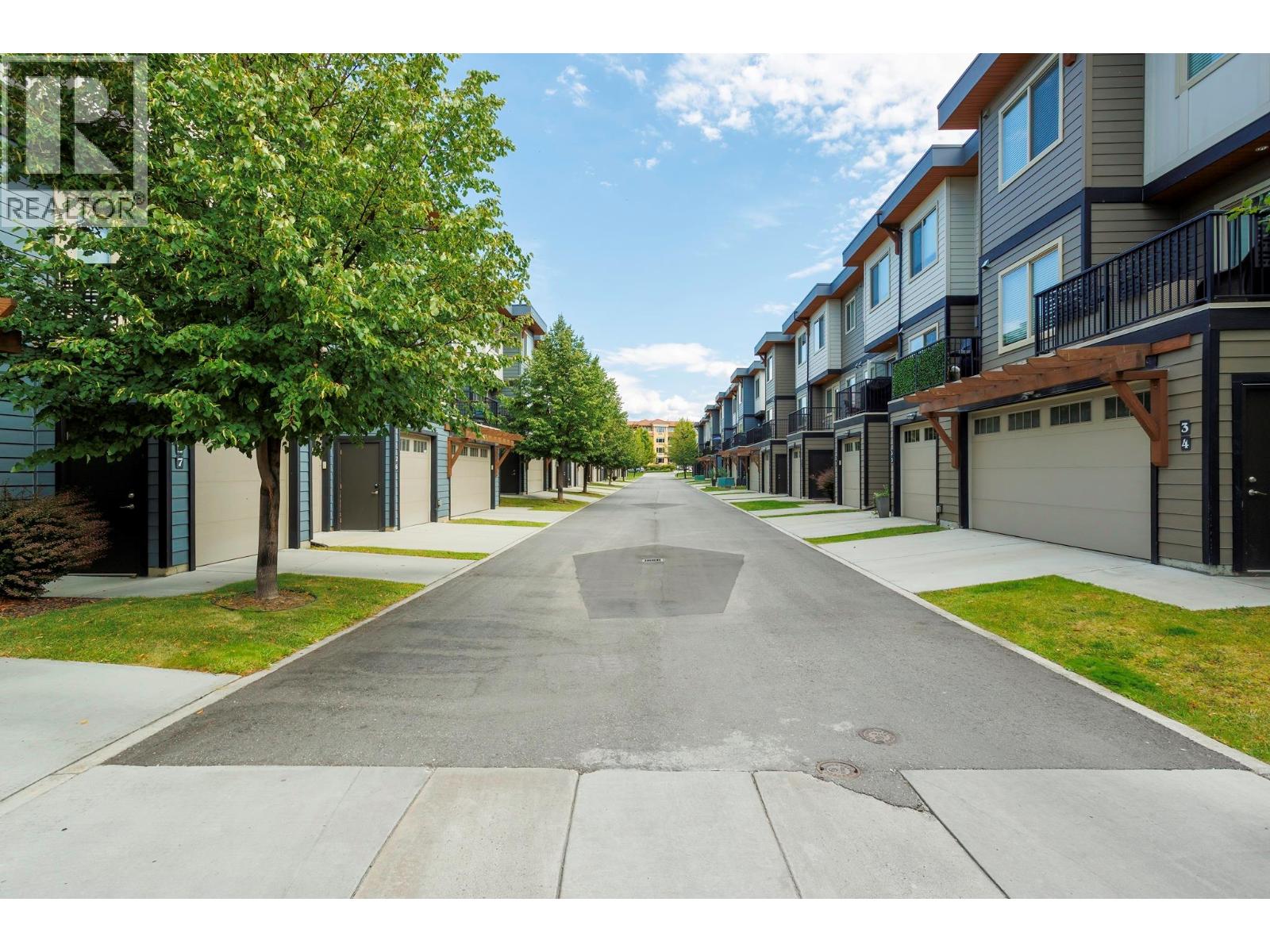
Get in touch with JUDGE Team
250.899.3101Location and Amenities
Amenities Near 3626 Mission Springs Drive 27
Lower Mission, Kelowna
Here is a brief summary of some amenities close to this listing (3626 Mission Springs Drive 27, Lower Mission, Kelowna), such as schools, parks & recreation centres and public transit.
This 3rd party neighbourhood widget is powered by HoodQ, and the accuracy is not guaranteed. Nearby amenities are subject to changes and closures. Buyer to verify all details.



