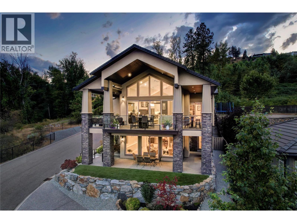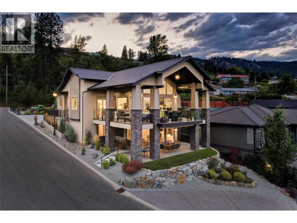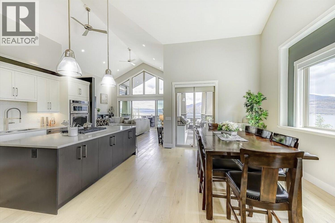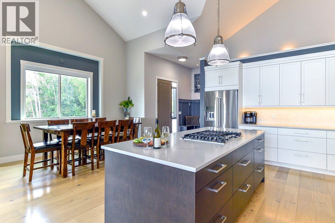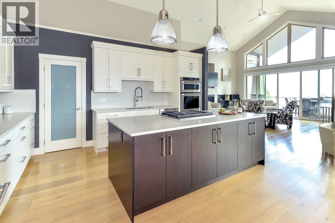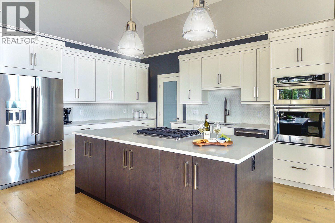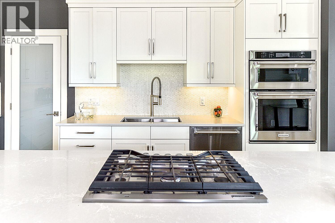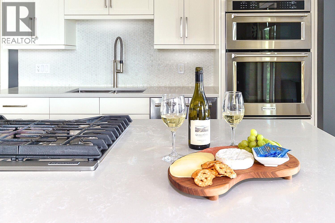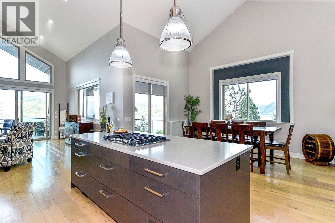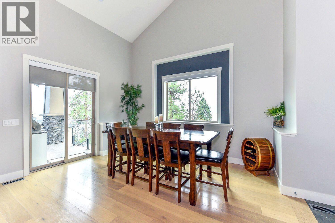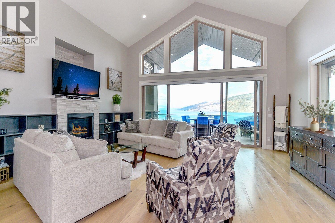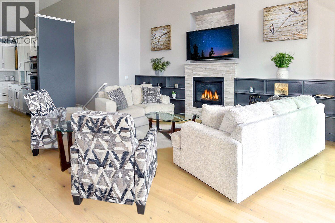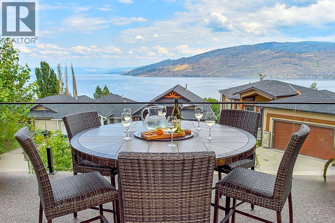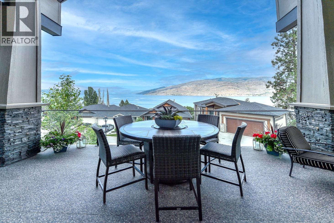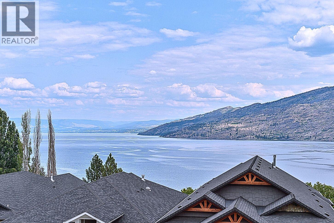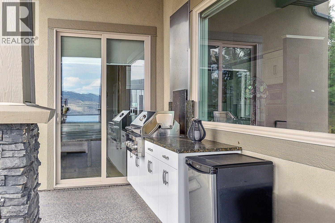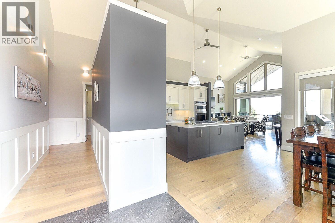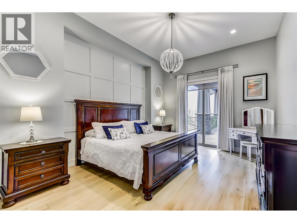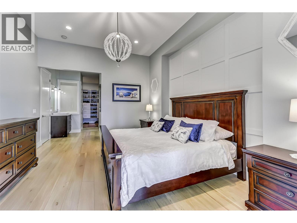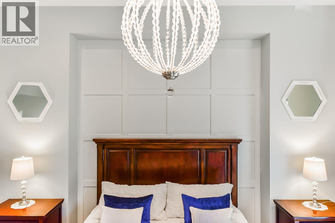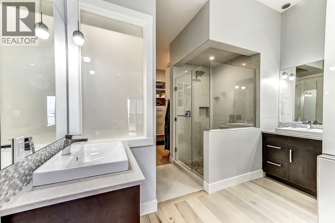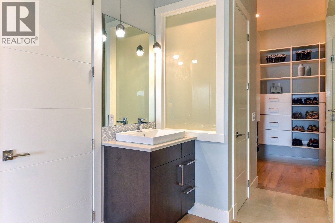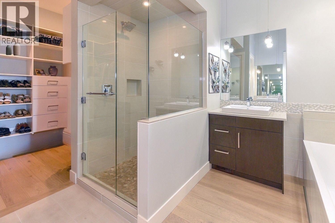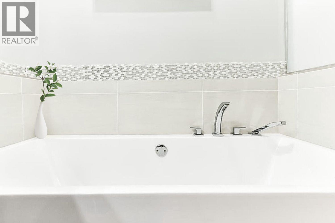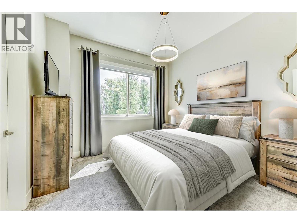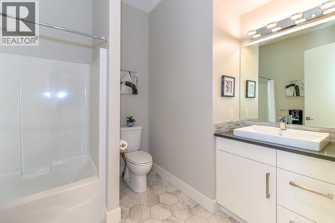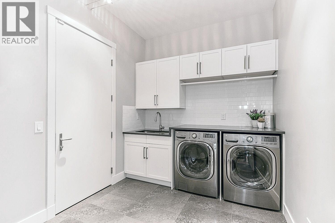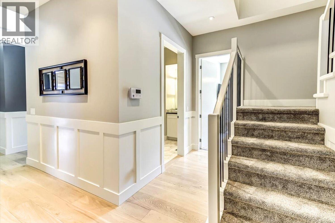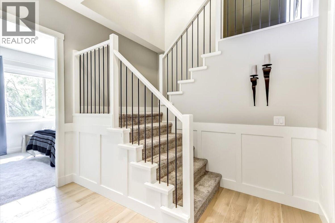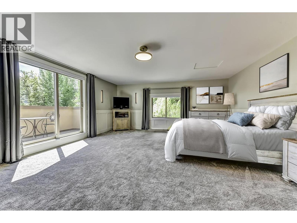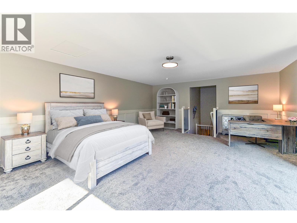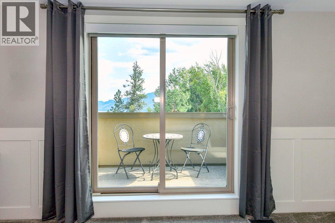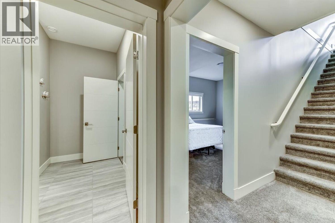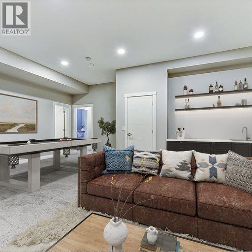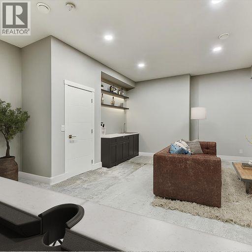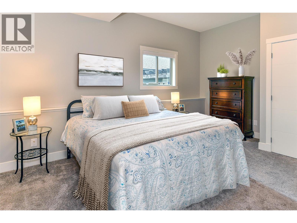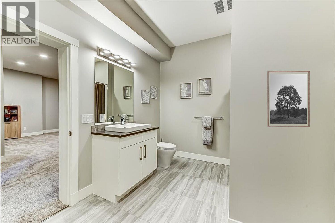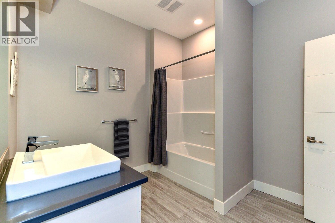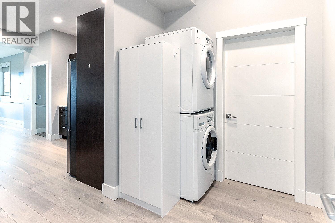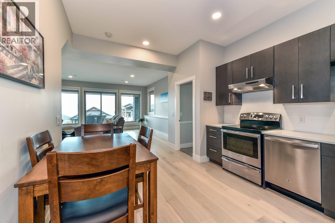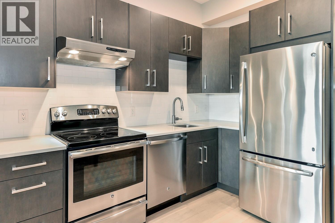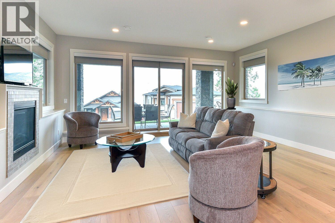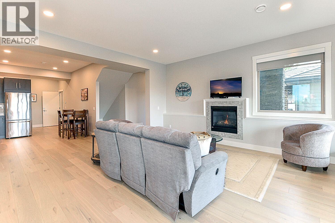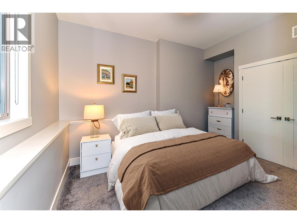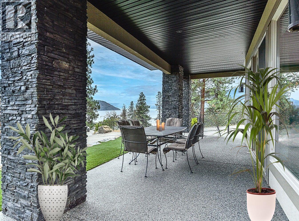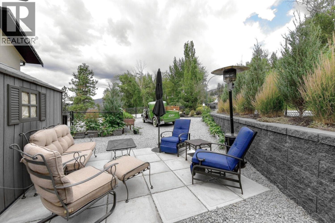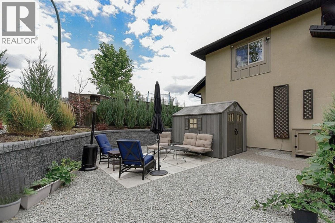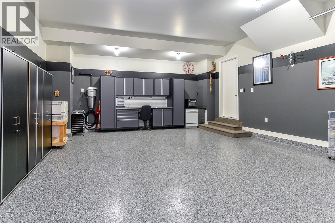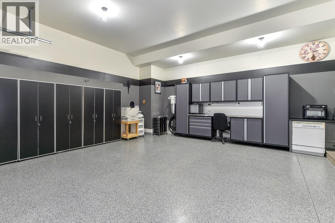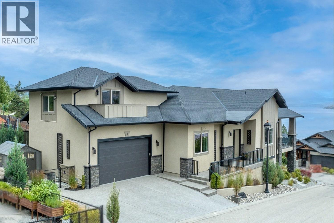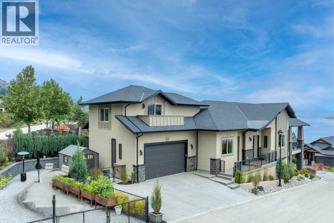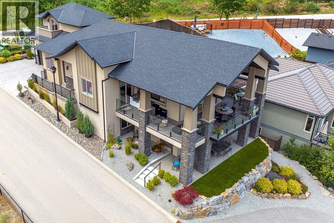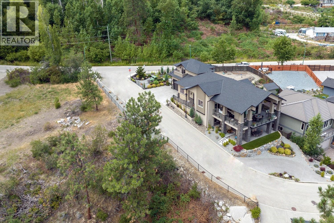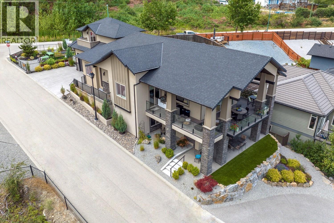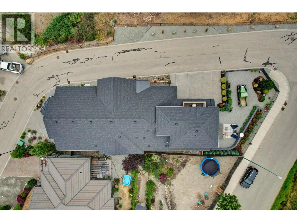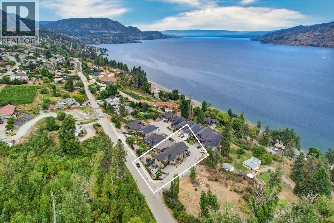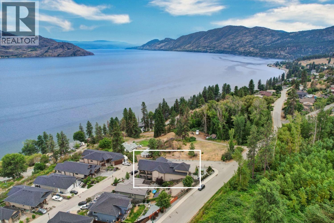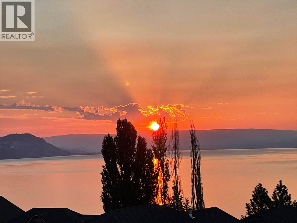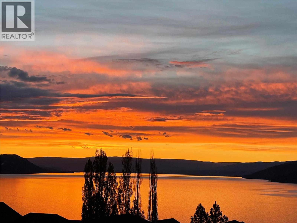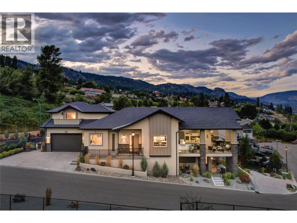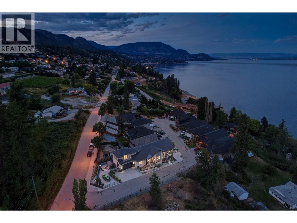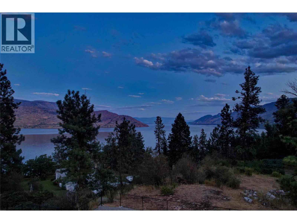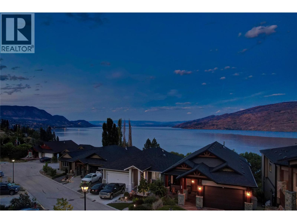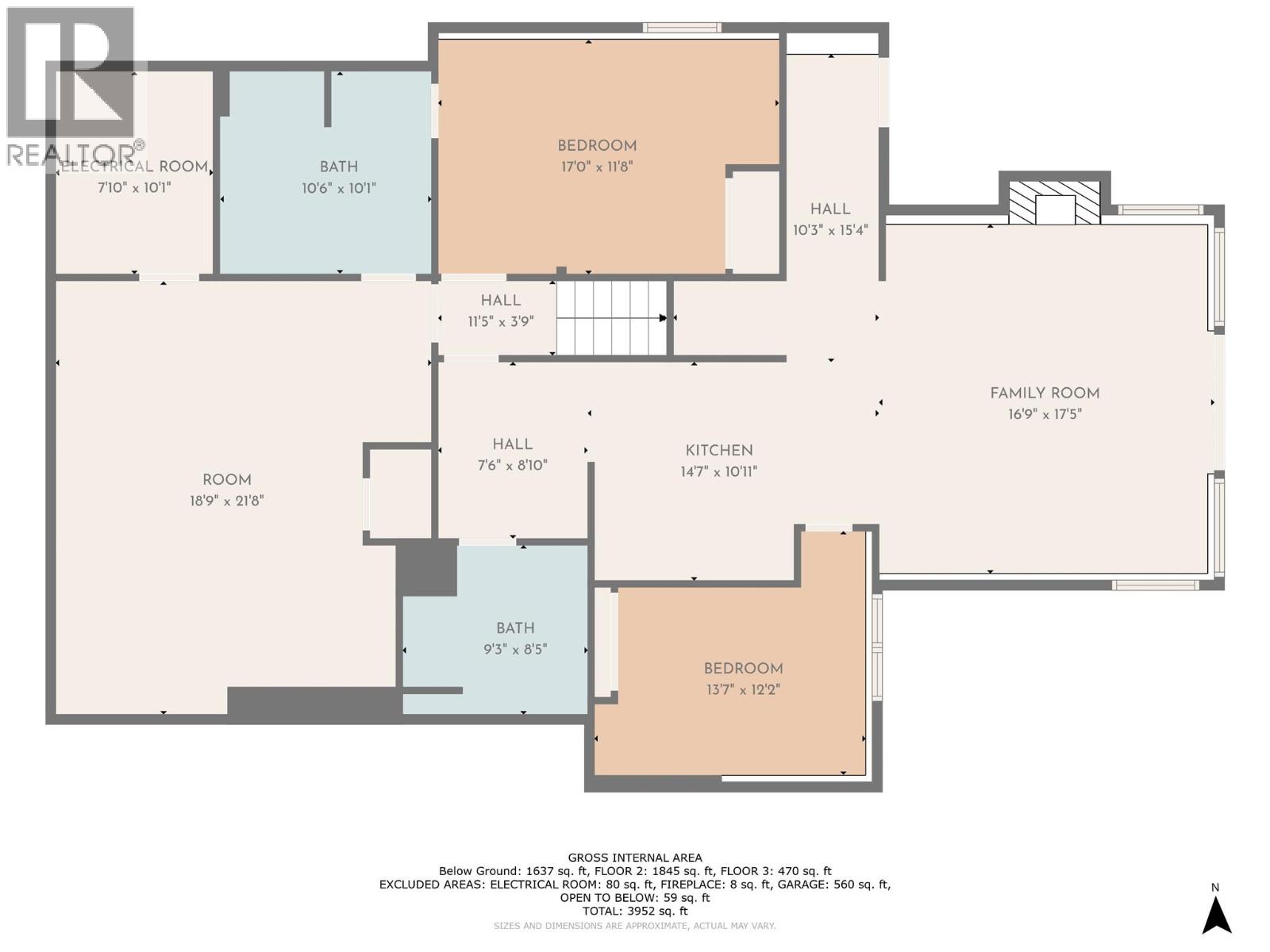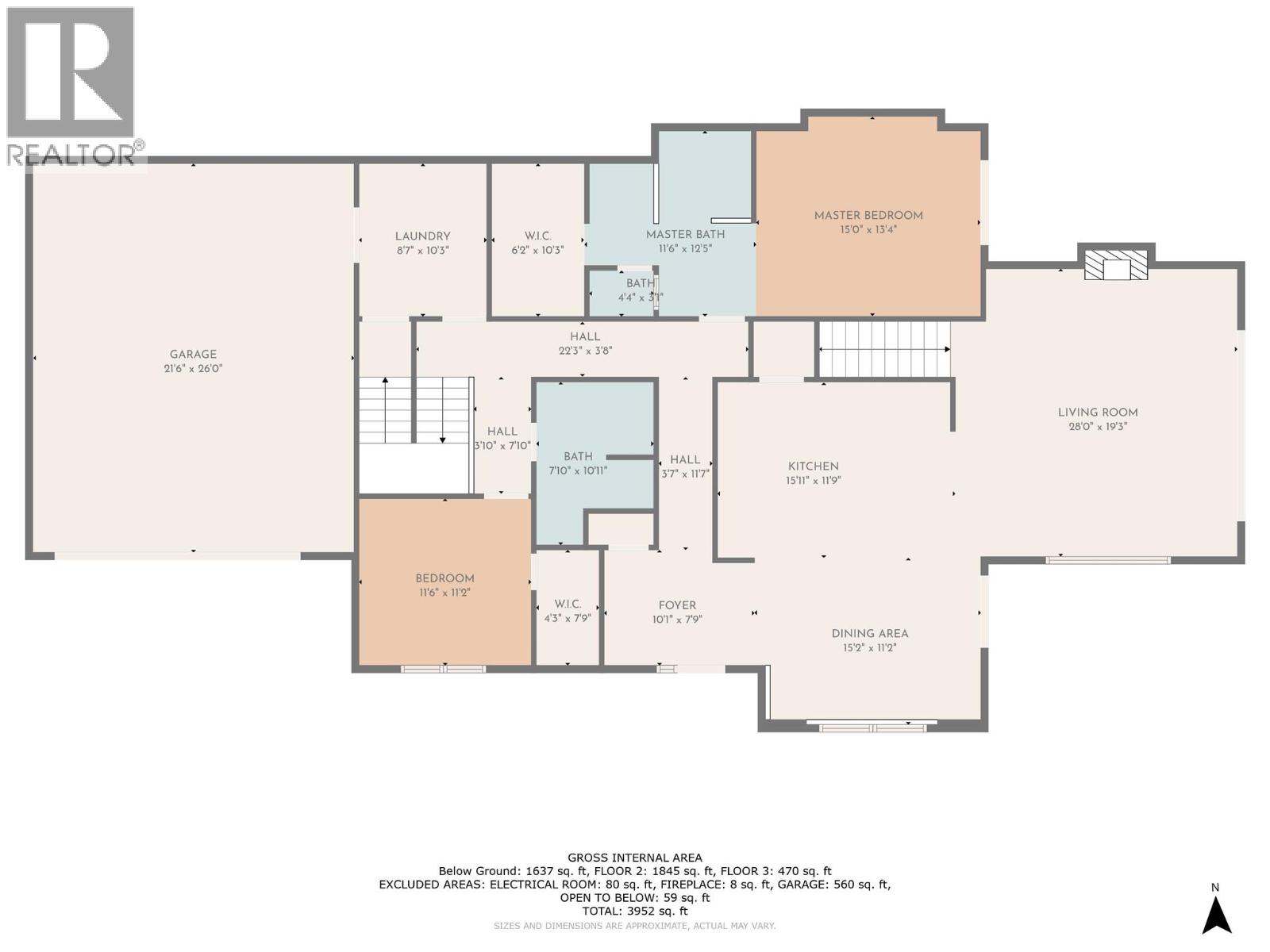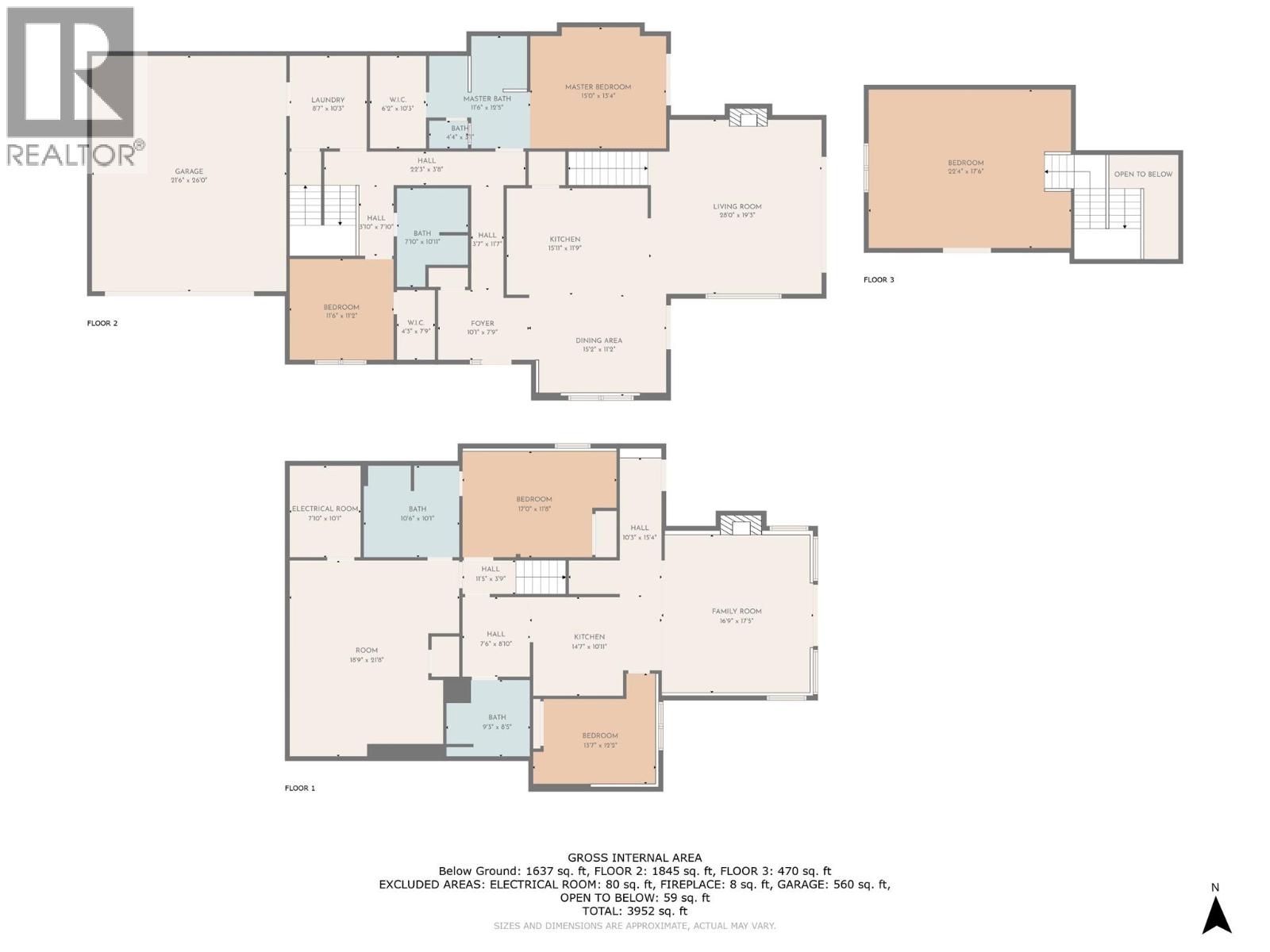Overview
Price
$1,499,000
Bedrooms
4
Bathrooms
4
Square Footage
4,389 sqft
About this House in Peachland
An absolutely stunning home, where elegance and sophistication meet form and functionality. This one checks all the boxes, just take a look at some of these highlights; 180 degree stunning lakeview, main floor living, with master bedroom, full bathroom and spare guest room/ den/office space, laundry and garage all on main floor providing no step living. Chef\'s dream kitchen with gas range, large island, pantry, and plenty of cabinet space. The floor to ceiling windows and …vaulted celling in the main floor living area are designed to provide the stunning views from the entire space, leading to French doors that open the outdoor living space inside, complete with overhead heating, numerous seating areas and an outdoor kitchen. the master bedroom also comes with a spa like 5 piece ensuite and outdoor access with a private door. There is a loft space upstairs, providing multiple uses, games room/ crafts area/ gym area, the space is very versatile. Downstairs you will find a large rec room, ideal for a media or games room, a full bathroom and another bedroom. Rounding out the basement is a legal one bedroom suite with its own laundry, kitchen, entrance and parking. This space is ideal for rental revenue, providing a possible exemption from Spec taxes, or for extended family or guest stays. The attached garage is also top notch, with built in cabinets and epoxy flooring, There is plenty of parking for extra vehicles/ RV/ Boats and a garden area or an ideal pet space. Must see. (id:14735)
Listed by Royal LePage Kelowna.
An absolutely stunning home, where elegance and sophistication meet form and functionality. This one checks all the boxes, just take a look at some of these highlights; 180 degree stunning lakeview, main floor living, with master bedroom, full bathroom and spare guest room/ den/office space, laundry and garage all on main floor providing no step living. Chef\'s dream kitchen with gas range, large island, pantry, and plenty of cabinet space. The floor to ceiling windows and vaulted celling in the main floor living area are designed to provide the stunning views from the entire space, leading to French doors that open the outdoor living space inside, complete with overhead heating, numerous seating areas and an outdoor kitchen. the master bedroom also comes with a spa like 5 piece ensuite and outdoor access with a private door. There is a loft space upstairs, providing multiple uses, games room/ crafts area/ gym area, the space is very versatile. Downstairs you will find a large rec room, ideal for a media or games room, a full bathroom and another bedroom. Rounding out the basement is a legal one bedroom suite with its own laundry, kitchen, entrance and parking. This space is ideal for rental revenue, providing a possible exemption from Spec taxes, or for extended family or guest stays. The attached garage is also top notch, with built in cabinets and epoxy flooring, There is plenty of parking for extra vehicles/ RV/ Boats and a garden area or an ideal pet space. Must see. (id:14735)
Listed by Royal LePage Kelowna.
 Brought to you by your friendly REALTORS® through the MLS® System and OMREB (Okanagan Mainland Real Estate Board), courtesy of Gary Judge for your convenience.
Brought to you by your friendly REALTORS® through the MLS® System and OMREB (Okanagan Mainland Real Estate Board), courtesy of Gary Judge for your convenience.
The information contained on this site is based in whole or in part on information that is provided by members of The Canadian Real Estate Association, who are responsible for its accuracy. CREA reproduces and distributes this information as a service for its members and assumes no responsibility for its accuracy.
More Details
- MLS®: 10359838
- Bedrooms: 4
- Bathrooms: 4
- Type: House
- Square Feet: 4,389 sqft
- Lot Size: 0 acres
- Full Baths: 4
- Half Baths: 0
- Parking: 7 (, Attached Garage)
- Fireplaces: 2 Gas
- Balcony/Patio: Balcony
- View: City view, Lake view, Mountain view, Valley view
- Storeys: 2.5 storeys
- Year Built: 2016
Rooms And Dimensions
- Loft: 22'0'' x 18'0''
- Living room: 20'0'' x 19'0''
- Kitchen: 10'0'' x 10'0''
- Bedroom: 18'0'' x 12'0''
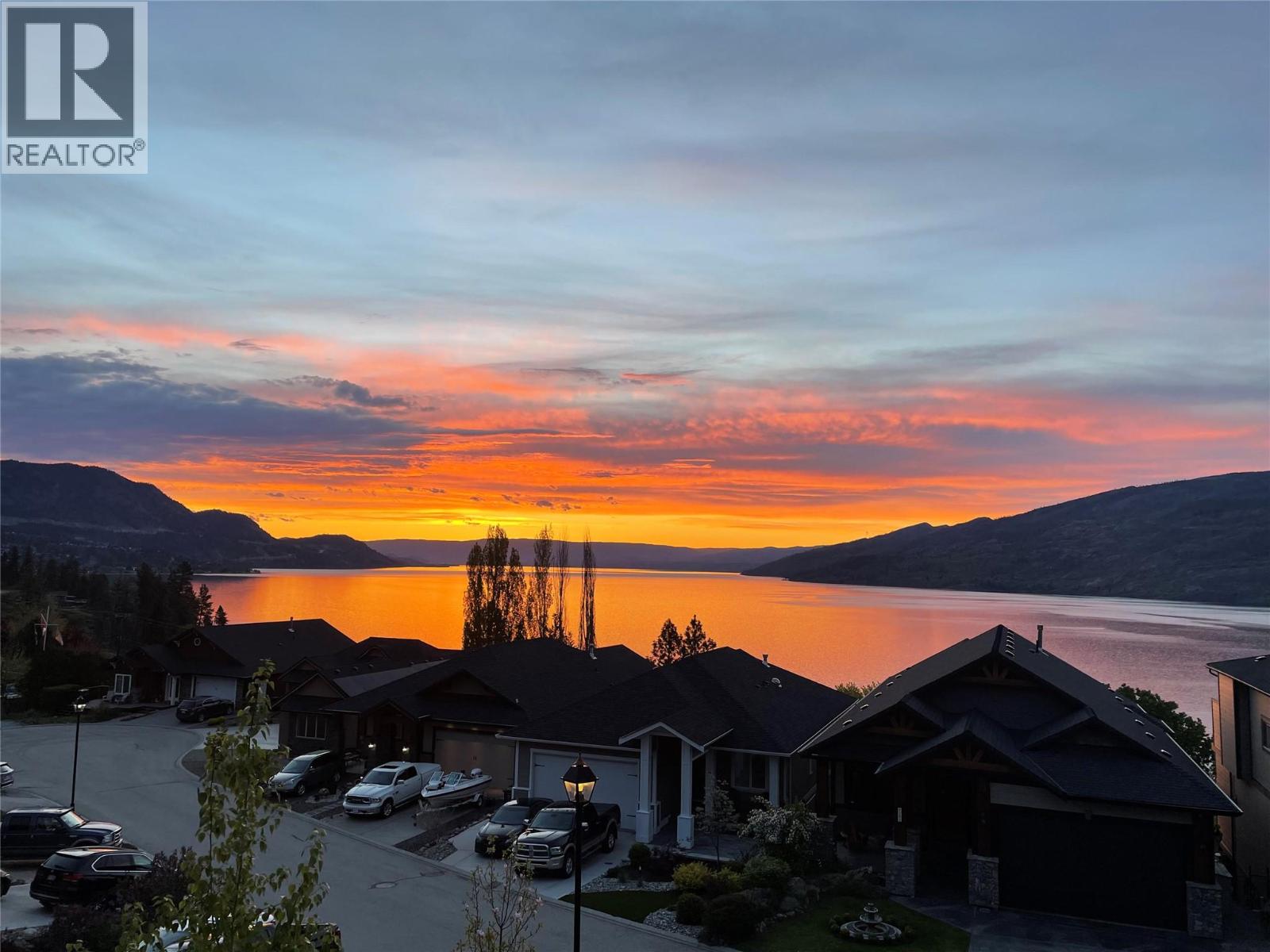
Get in touch with JUDGE Team
250.899.3101Location and Amenities
Amenities Near 6267 Sundstrom Court 1
Peachland
Here is a brief summary of some amenities close to this listing (6267 Sundstrom Court 1, Peachland), such as schools, parks & recreation centres and public transit.
This 3rd party neighbourhood widget is powered by HoodQ, and the accuracy is not guaranteed. Nearby amenities are subject to changes and closures. Buyer to verify all details.



