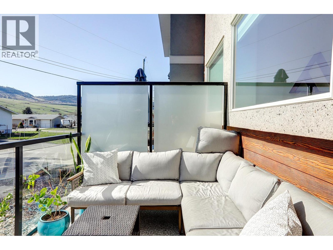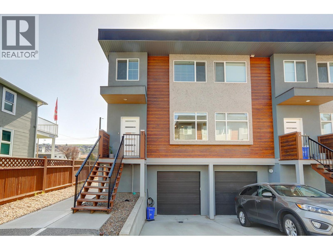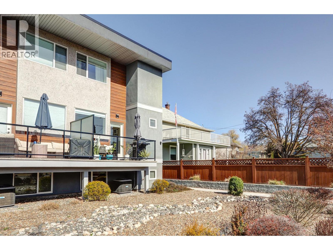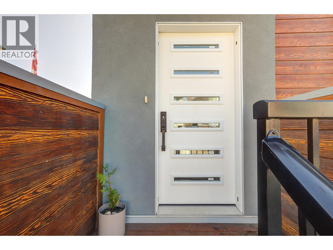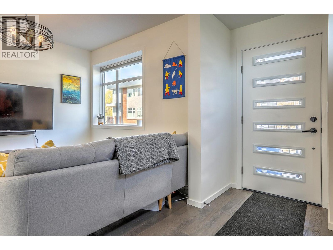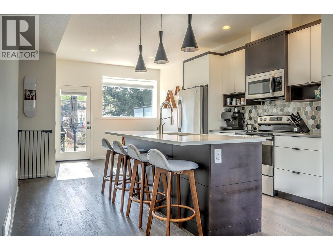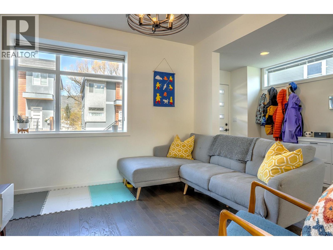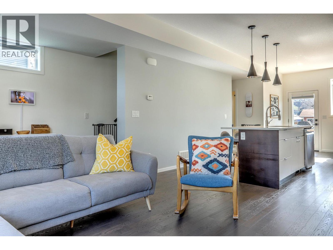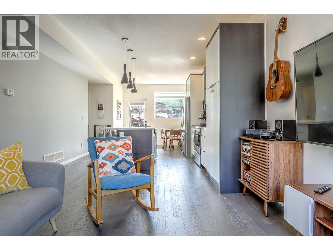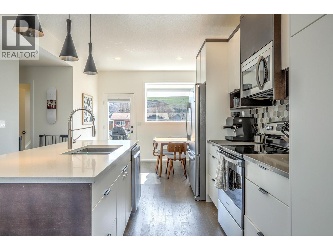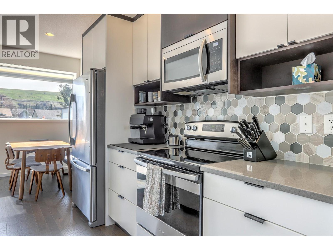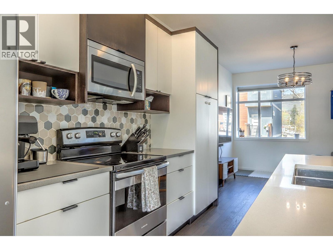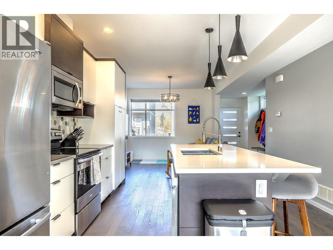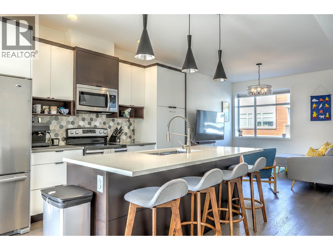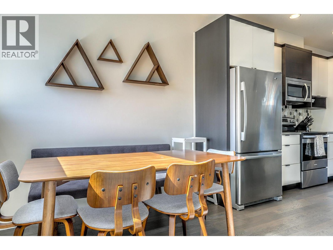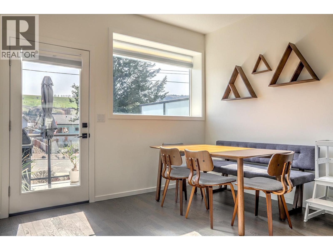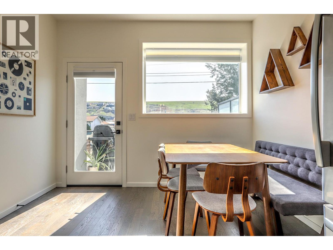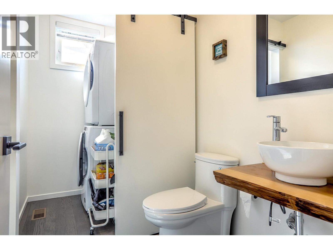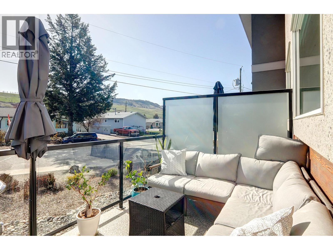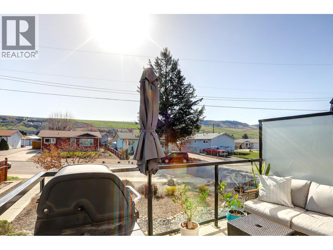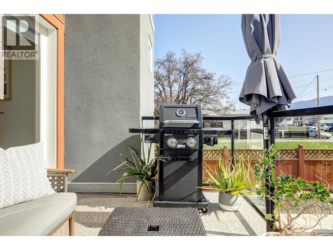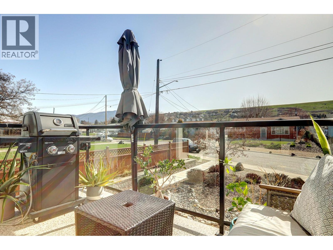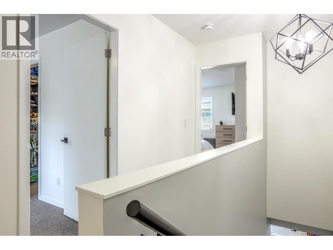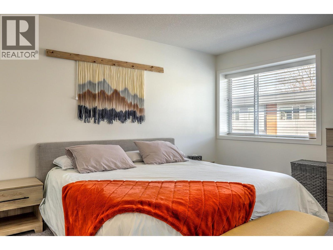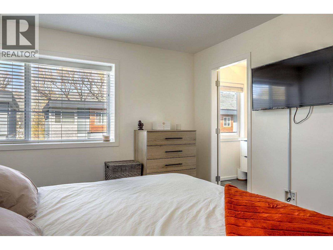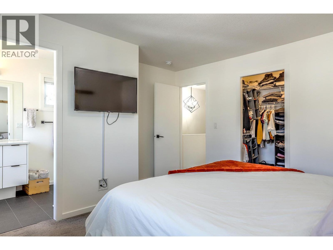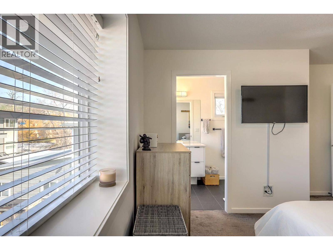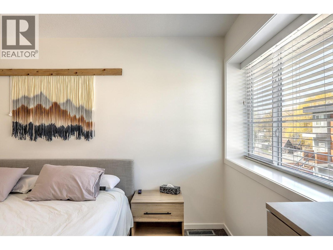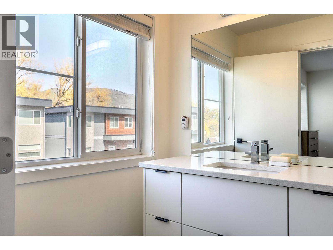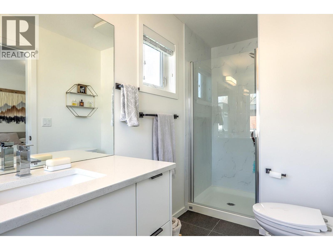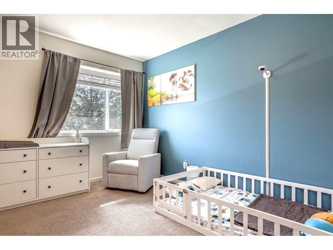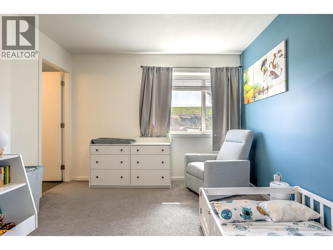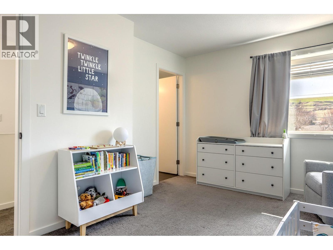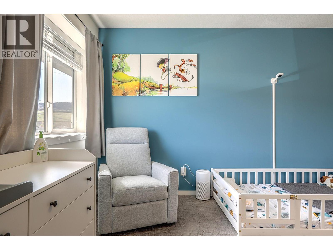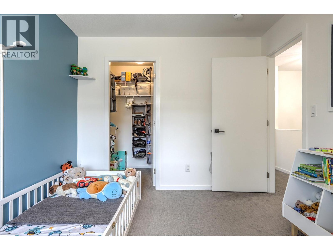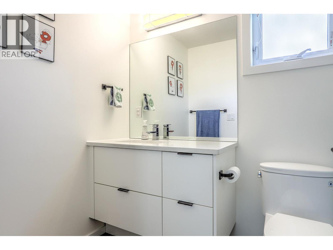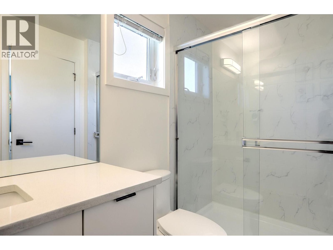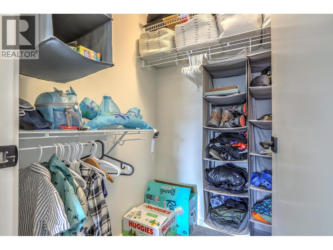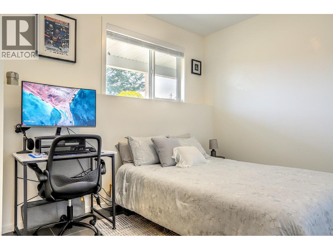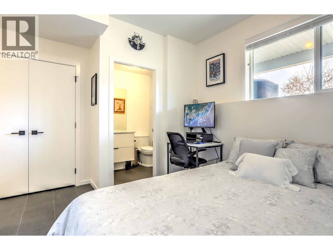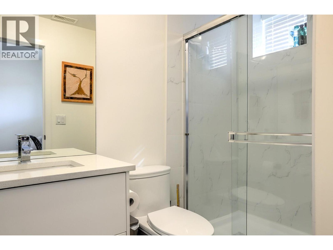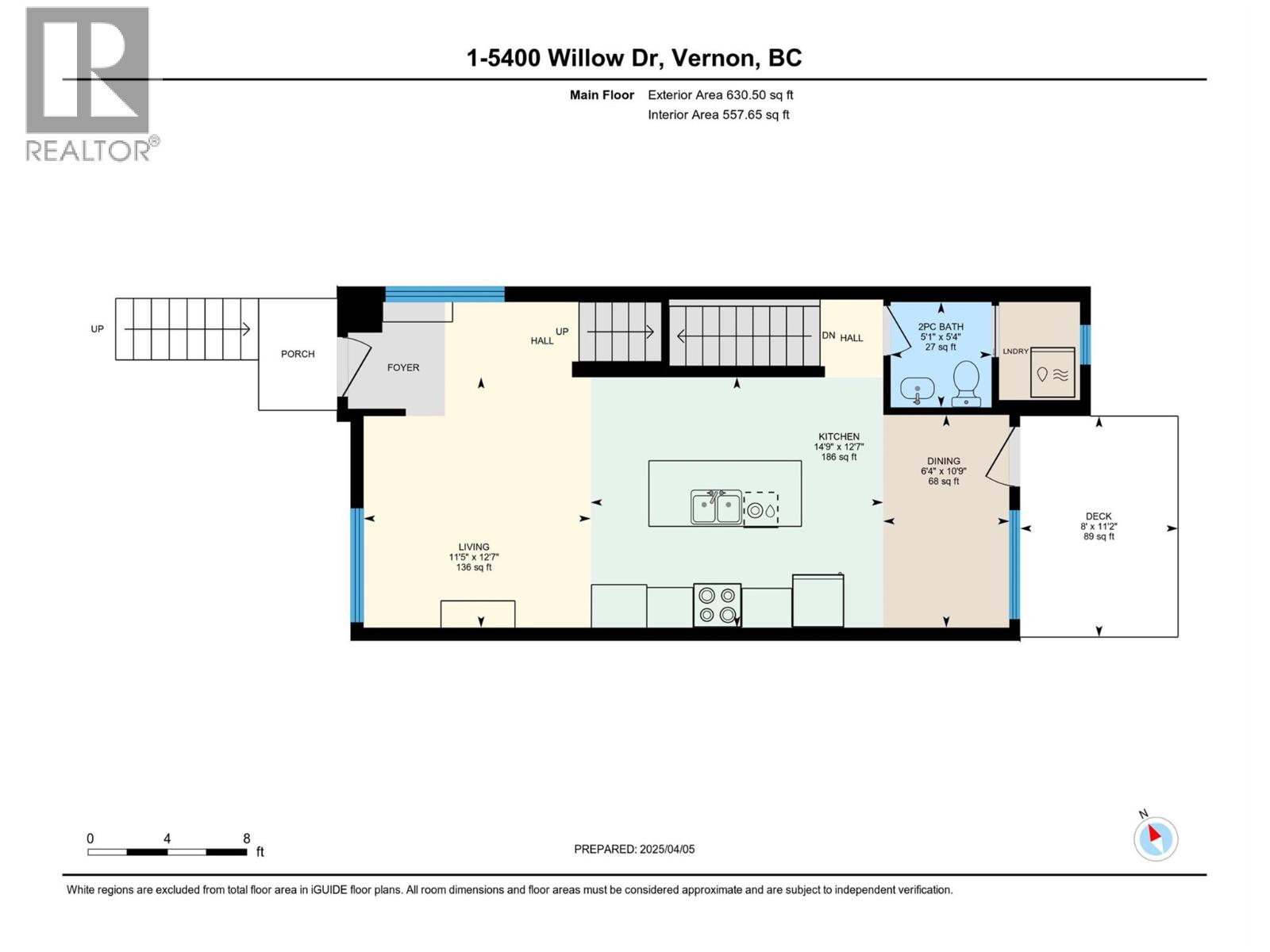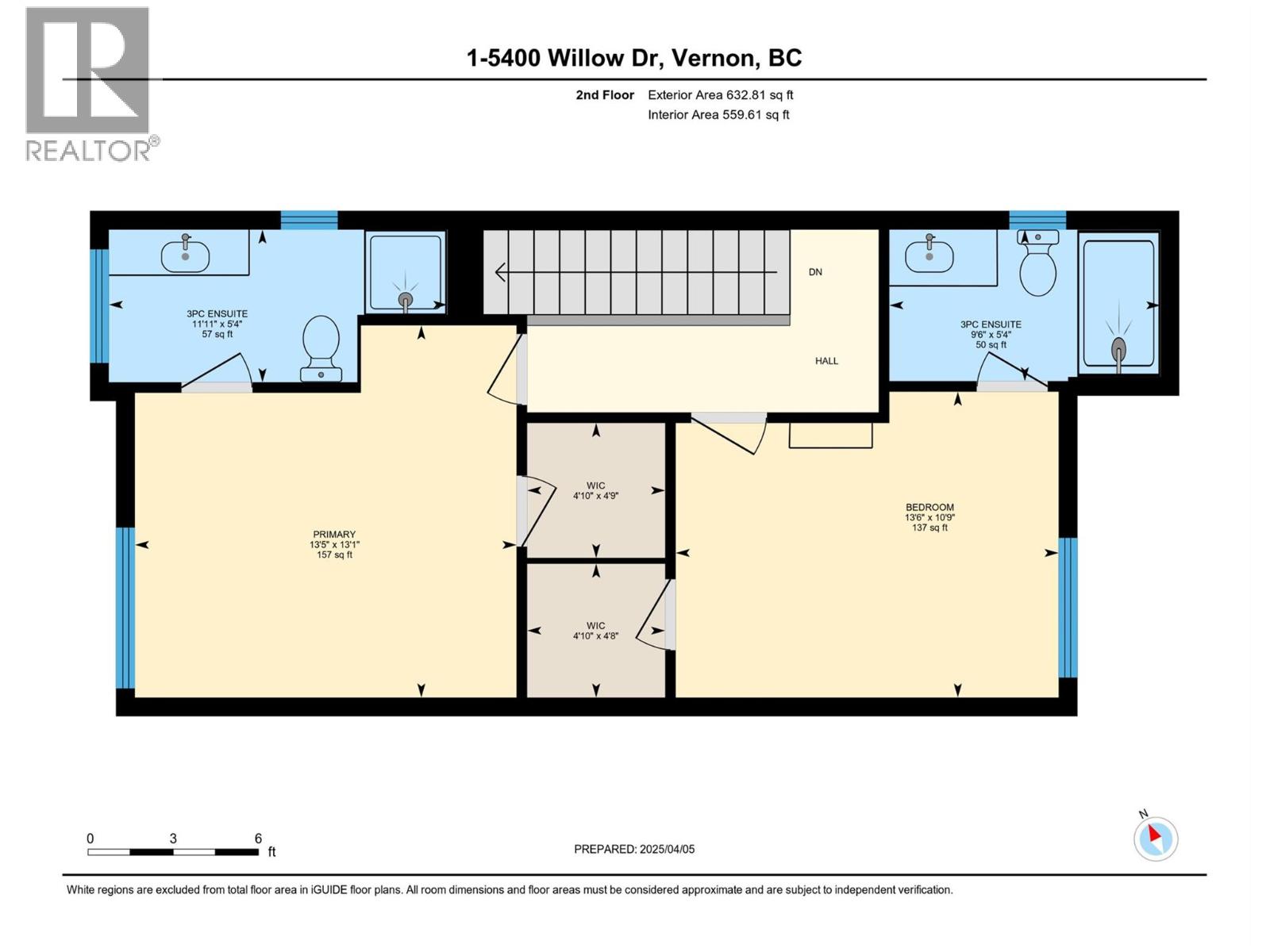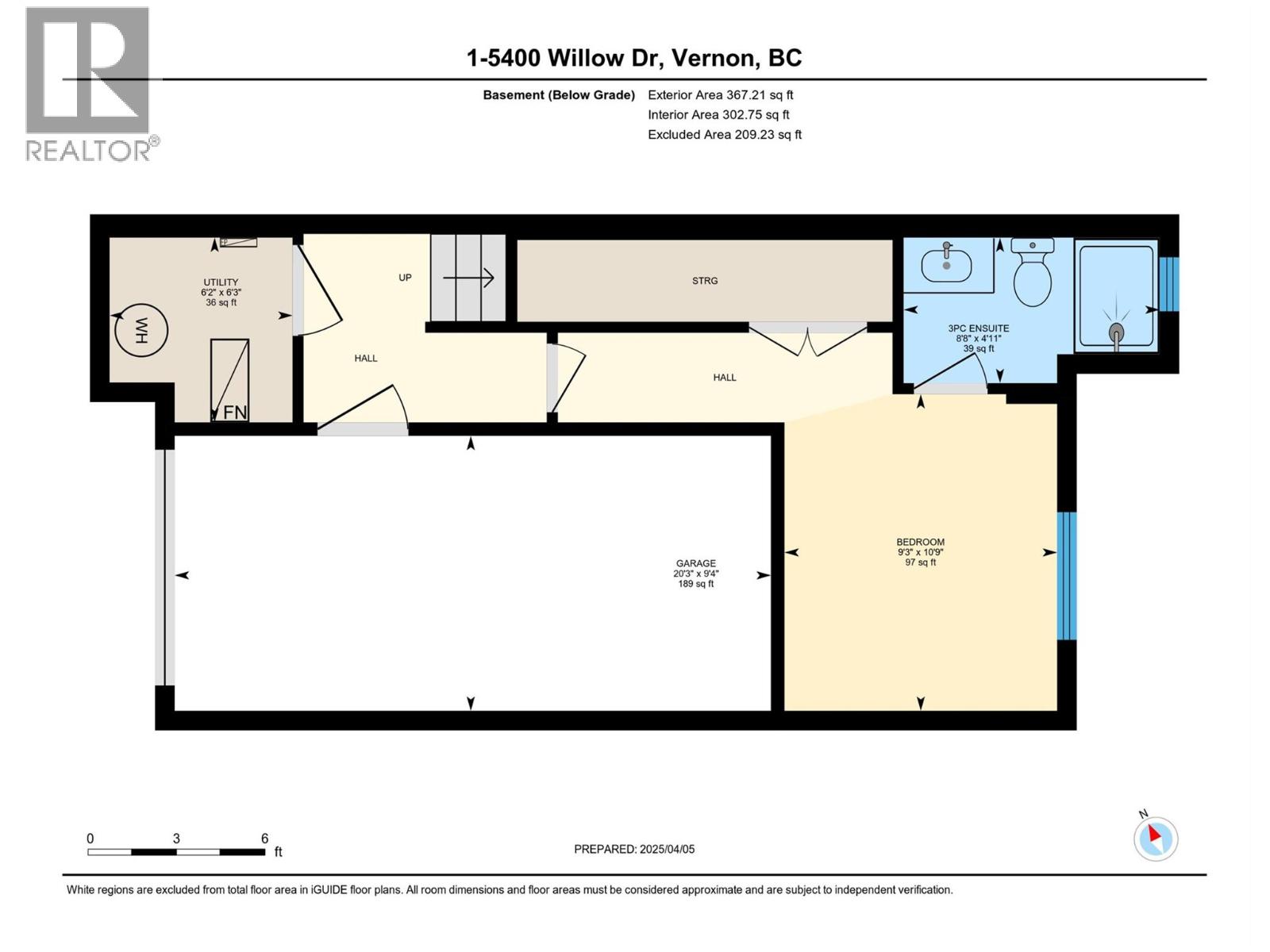Overview
Price
$512,000
Bedrooms
3
Bathrooms
4
Square Footage
1,870 sqft
About this Townhome in City Of Vernon
Stylish and spacious 2018-built end-unit townhouse in a quiet 11-unit complex with lovely hillside views and abundant natural light. Thoughtfully designed with engineered hardwood flooring, quartz countertops, modern cabinetry, tasteful wood accents, transom windows, tiled backsplash, quality fixtures, and newer, high-quality blinds on the main floor and natural gas hook up on the deck. The upper level offers two generous primary bedrooms, each with their own ensuite and walk…-in closet—providing ample space and comfort. The lower level includes a single-car garage, a storage room, and a versatile third bedroom with ensuite, which also works beautifully as a family room or office. Enjoy south-facing light and a great sense of privacy. Located just minutes from Okanagan Lake beaches and parks, Vernon’s popular pickleball courts, scenic hiking trails, and top-rated golf at The Rise. An excellent location for anyone who loves both nature and convenience. Pet friendly: one dog or one cat allowed. All measurements taken from iGuide. (id:14735)
Listed by RE/MAX Vernon.
Stylish and spacious 2018-built end-unit townhouse in a quiet 11-unit complex with lovely hillside views and abundant natural light. Thoughtfully designed with engineered hardwood flooring, quartz countertops, modern cabinetry, tasteful wood accents, transom windows, tiled backsplash, quality fixtures, and newer, high-quality blinds on the main floor and natural gas hook up on the deck. The upper level offers two generous primary bedrooms, each with their own ensuite and walk-in closet—providing ample space and comfort. The lower level includes a single-car garage, a storage room, and a versatile third bedroom with ensuite, which also works beautifully as a family room or office. Enjoy south-facing light and a great sense of privacy. Located just minutes from Okanagan Lake beaches and parks, Vernon’s popular pickleball courts, scenic hiking trails, and top-rated golf at The Rise. An excellent location for anyone who loves both nature and convenience. Pet friendly: one dog or one cat allowed. All measurements taken from iGuide. (id:14735)
Listed by RE/MAX Vernon.
 Brought to you by your friendly REALTORS® through the MLS® System and OMREB (Okanagan Mainland Real Estate Board), courtesy of Gary Judge for your convenience.
Brought to you by your friendly REALTORS® through the MLS® System and OMREB (Okanagan Mainland Real Estate Board), courtesy of Gary Judge for your convenience.
The information contained on this site is based in whole or in part on information that is provided by members of The Canadian Real Estate Association, who are responsible for its accuracy. CREA reproduces and distributes this information as a service for its members and assumes no responsibility for its accuracy.
More Details
- MLS®: 10359728
- Bedrooms: 3
- Bathrooms: 4
- Type: Townhome
- Building: 5400 Willow 1 Drive, Vernon
- Square Feet: 1,870 sqft
- Full Baths: 3
- Half Baths: 1
- Parking: 1 (Attached Garage)
- Balcony/Patio: Balcony
- View: Mountain view
- Storeys: 2.5 storeys
- Year Built: 2018
Rooms And Dimensions
- 3pc Ensuite bath: 11'11'' x 5'4''
- Primary Bedroom: 13'5'' x 13'1''
- 3pc Ensuite bath: 9'6'' x 5'4''
- Bedroom: 13'6'' x 10'9''
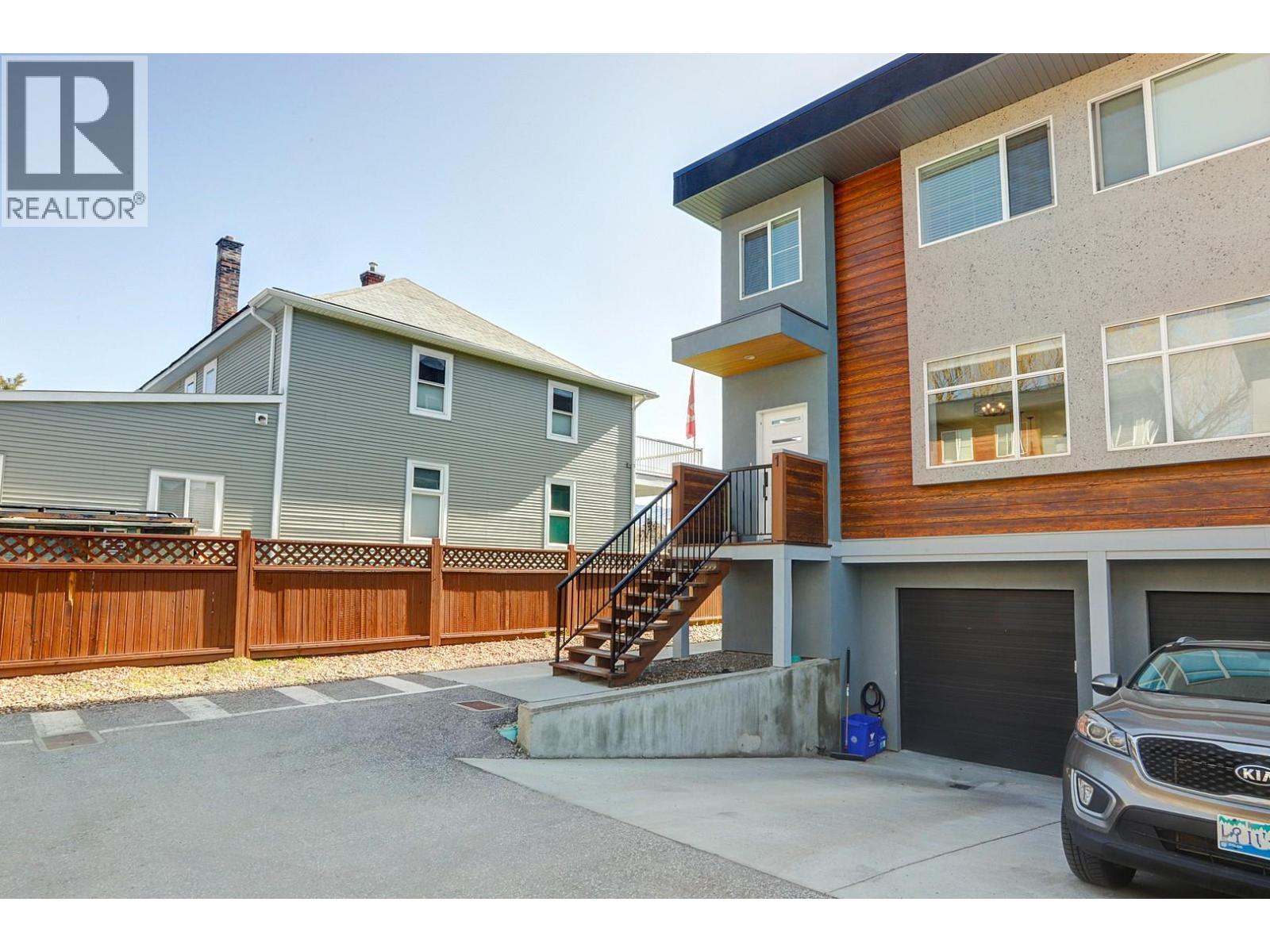
Get in touch with JUDGE Team
250.899.3101Location and Amenities
Amenities Near 5400 Willow Drive 1
City Of Vernon, Vernon
Here is a brief summary of some amenities close to this listing (5400 Willow Drive 1, City Of Vernon, Vernon), such as schools, parks & recreation centres and public transit.
This 3rd party neighbourhood widget is powered by HoodQ, and the accuracy is not guaranteed. Nearby amenities are subject to changes and closures. Buyer to verify all details.



