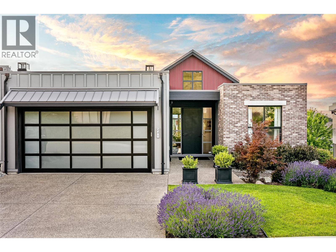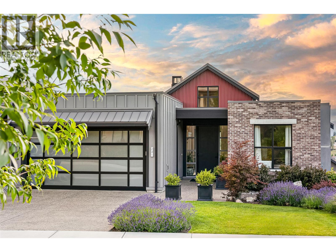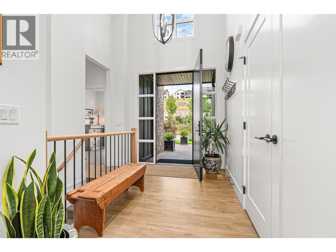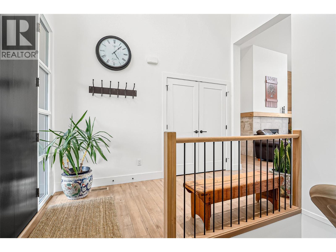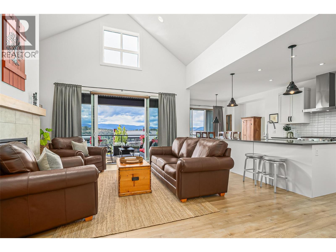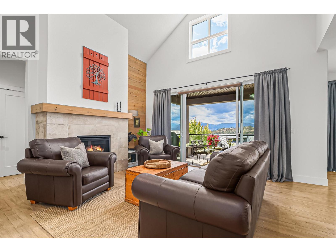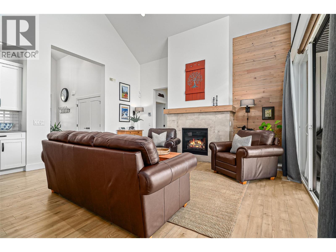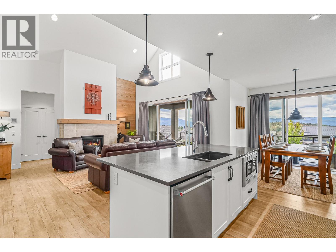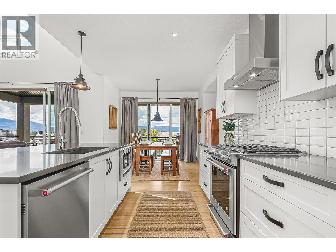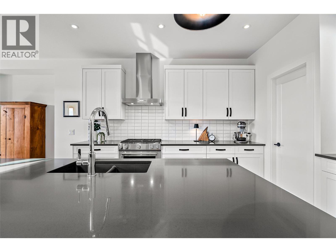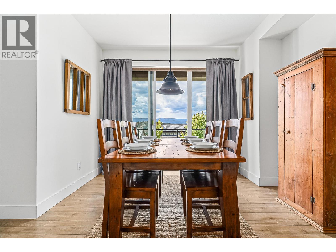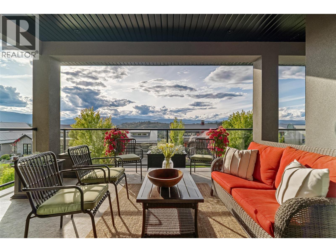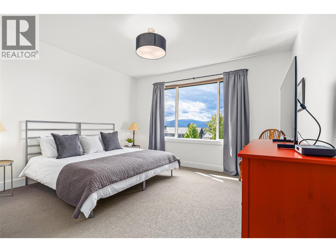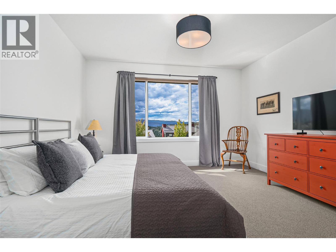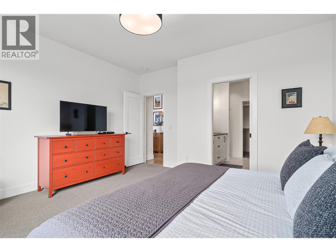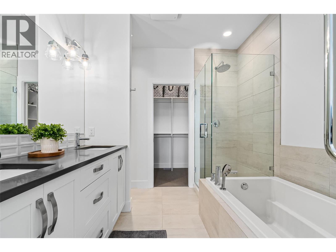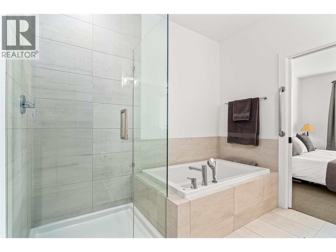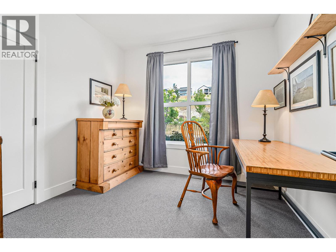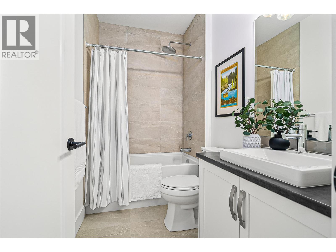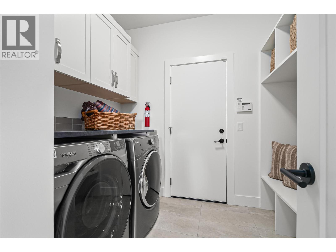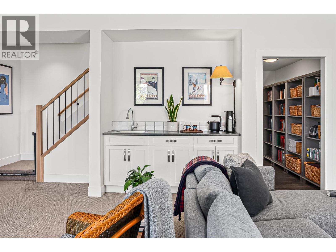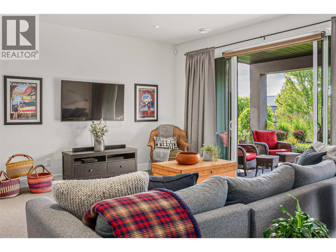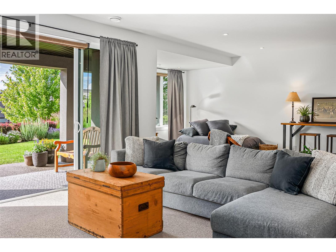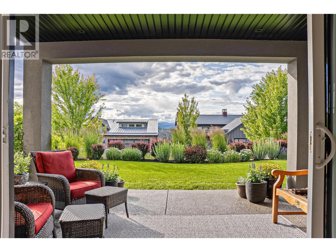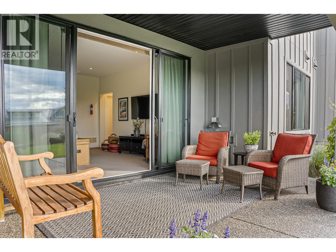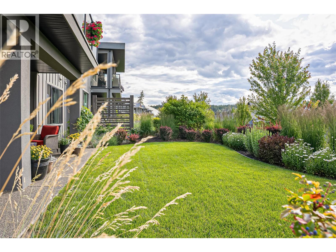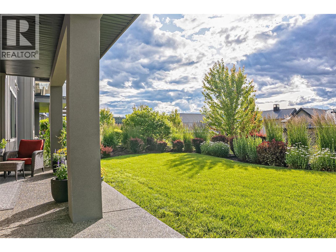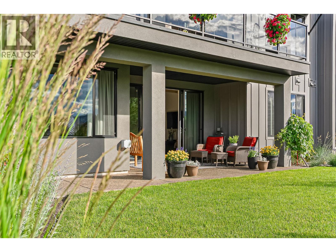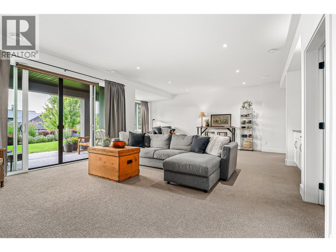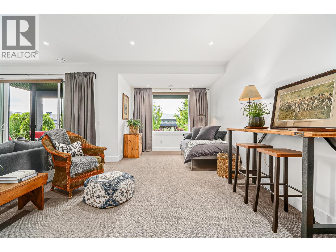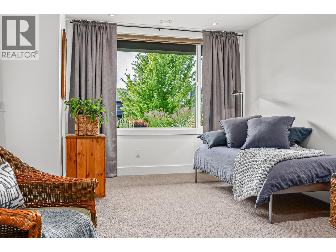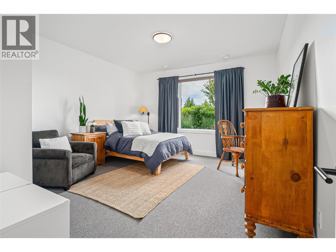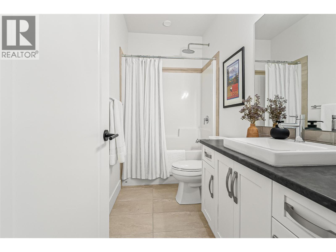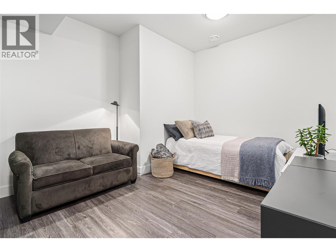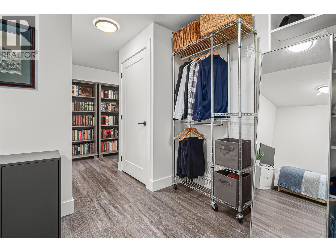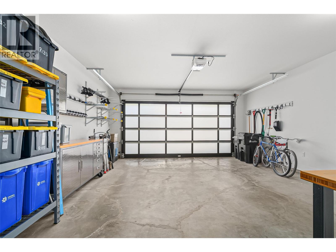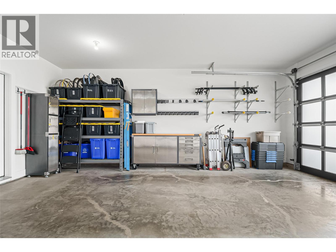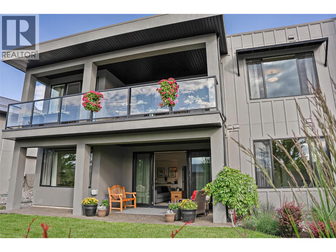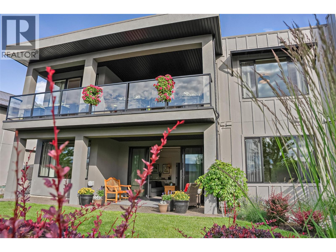Overview
Price
$1,175,000
Bedrooms
3
Bathrooms
3
Square Footage
2,575 sqft
About this Duplex in Predator Ridge
Resort-style living comes to life in this beautifully appointed modern ranch semi-detached at Predator Ridge. With no speculation tax, you can lock and go or choose to live the lifestyle that is rich with amenities - plus the landscape maintenance is taken care of for a small monthly fee. This bright and contemporary rancher/walkout offers three bedrooms and three bathrooms and features open-concept living with vaulted ceilings, a stylish chef’s kitchen and a walk-in pa…ntry, dining and living room with a tile-faced gas fireplace and wood feature wall. A private covered extended deck with south-westerly views ensure you take in the breathtaking sunsets over the resort and mountains beyond. Primary bedroom with five piece ensuite and heated floors with walk-in closet, second bedroom or den with a four piece bathroom, laundry room and a double car garage complete this level. The lower-level walkout is ideal for entertaining offering a very spacious family room with wet bar, additional large bedroom, four piece bathroom and a large, finished “flex room” with built-in shelving and a closet that could be used as a media room, home gym or additional home office. A trailhead greets you at your front door taking you to the yoga platform, dog park and a tennis/pickleball club. Residents can also enjoy resort-style amenities, including two golf courses, restaurants, and a walking/hiking/biking trail network, while also benefiting from the peace of a natural setting. (id:14735)
Listed by Sotheby's International Realty Canada.
Resort-style living comes to life in this beautifully appointed modern ranch semi-detached at Predator Ridge. With no speculation tax, you can lock and go or choose to live the lifestyle that is rich with amenities - plus the landscape maintenance is taken care of for a small monthly fee. This bright and contemporary rancher/walkout offers three bedrooms and three bathrooms and features open-concept living with vaulted ceilings, a stylish chef’s kitchen and a walk-in pantry, dining and living room with a tile-faced gas fireplace and wood feature wall. A private covered extended deck with south-westerly views ensure you take in the breathtaking sunsets over the resort and mountains beyond. Primary bedroom with five piece ensuite and heated floors with walk-in closet, second bedroom or den with a four piece bathroom, laundry room and a double car garage complete this level. The lower-level walkout is ideal for entertaining offering a very spacious family room with wet bar, additional large bedroom, four piece bathroom and a large, finished “flex room” with built-in shelving and a closet that could be used as a media room, home gym or additional home office. A trailhead greets you at your front door taking you to the yoga platform, dog park and a tennis/pickleball club. Residents can also enjoy resort-style amenities, including two golf courses, restaurants, and a walking/hiking/biking trail network, while also benefiting from the peace of a natural setting. (id:14735)
Listed by Sotheby's International Realty Canada.
 Brought to you by your friendly REALTORS® through the MLS® System and OMREB (Okanagan Mainland Real Estate Board), courtesy of Gary Judge for your convenience.
Brought to you by your friendly REALTORS® through the MLS® System and OMREB (Okanagan Mainland Real Estate Board), courtesy of Gary Judge for your convenience.
The information contained on this site is based in whole or in part on information that is provided by members of The Canadian Real Estate Association, who are responsible for its accuracy. CREA reproduces and distributes this information as a service for its members and assumes no responsibility for its accuracy.
More Details
- MLS®: 10359667
- Bedrooms: 3
- Bathrooms: 3
- Type: Duplex
- Square Feet: 2,575 sqft
- Lot Size: 0 acres
- Full Baths: 3
- Half Baths: 0
- Parking: 4 ()
- Fireplaces: 1
- Balcony/Patio: Balcony
- View: Mountain view, Valley view, View (panoramic)
- Storeys: 1 storeys
- Year Built: 2018
Rooms And Dimensions
- Utility room: 19'8'' x 6'3''
- 4pc Bathroom: Measurements not available
- Bedroom: 14' x 15'6''
- Other: 12' x 21'
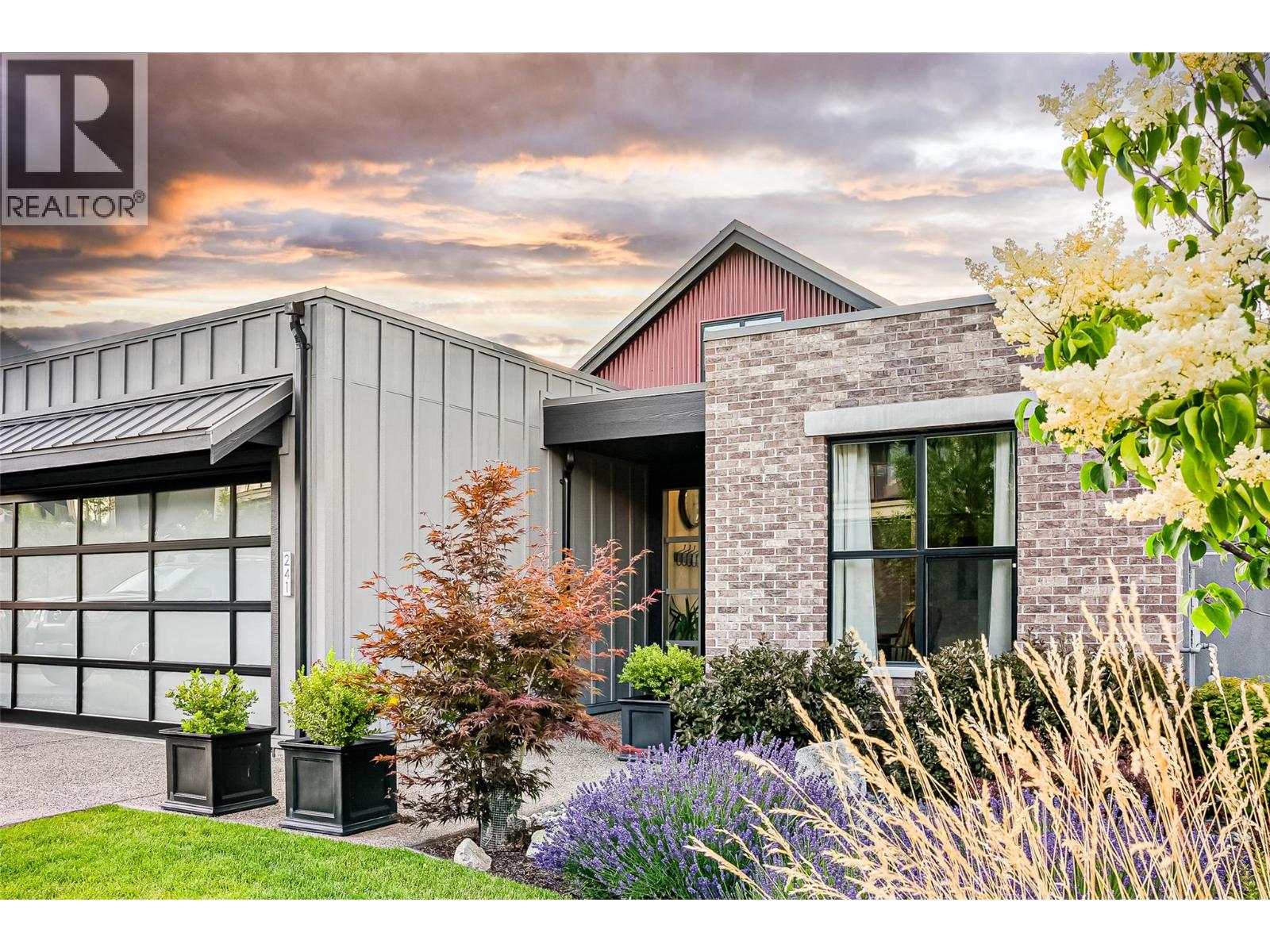
Get in touch with JUDGE Team
250.899.3101Location and Amenities
Amenities Near 241 Ashcroft Place
Predator Ridge, Vernon
Here is a brief summary of some amenities close to this listing (241 Ashcroft Place, Predator Ridge, Vernon), such as schools, parks & recreation centres and public transit.
This 3rd party neighbourhood widget is powered by HoodQ, and the accuracy is not guaranteed. Nearby amenities are subject to changes and closures. Buyer to verify all details.



