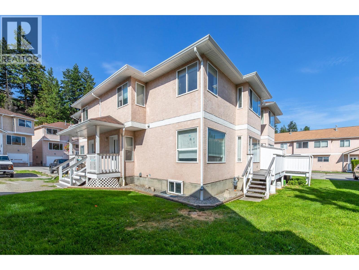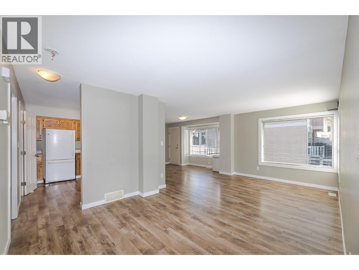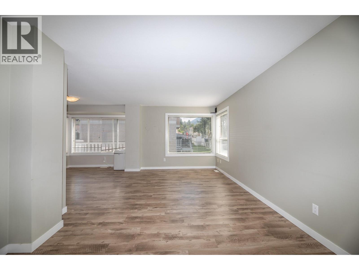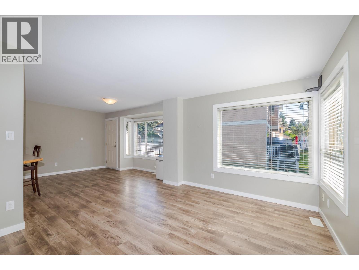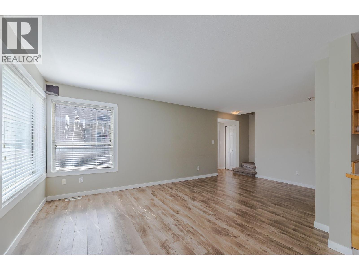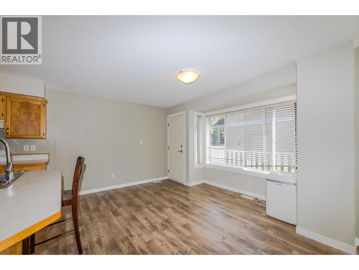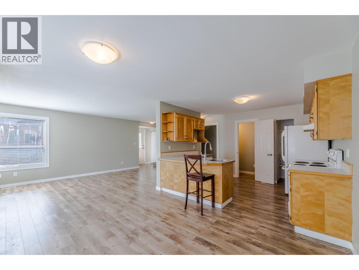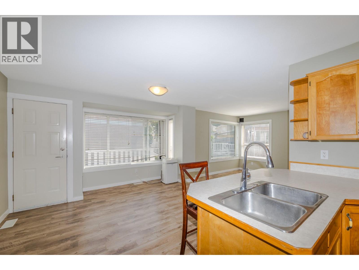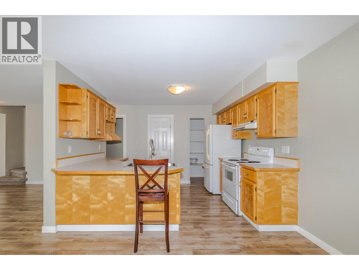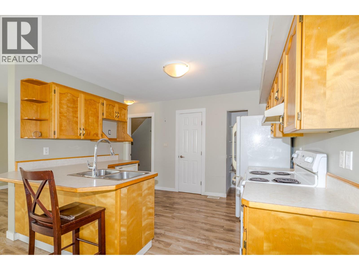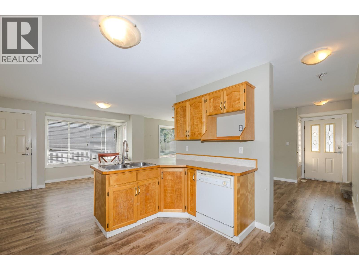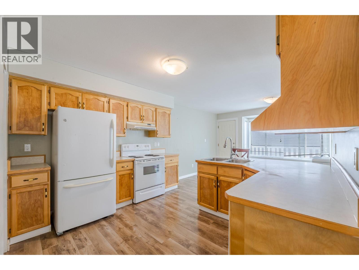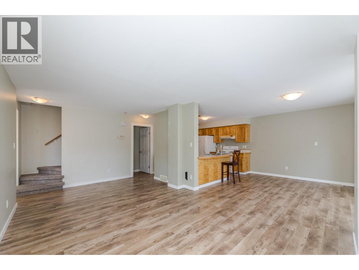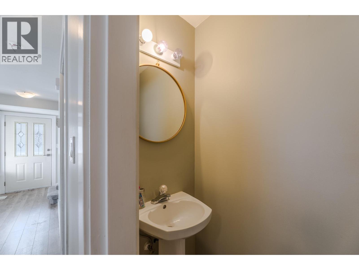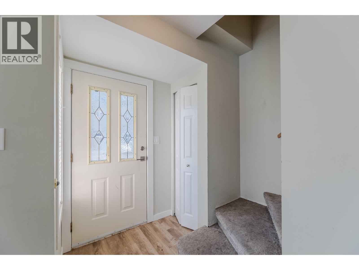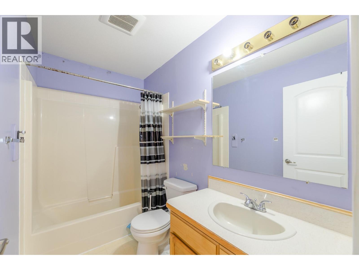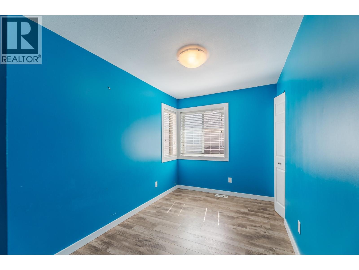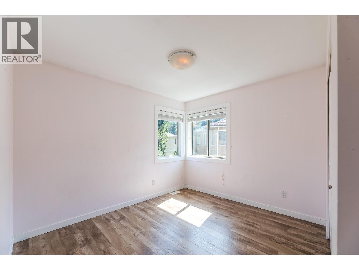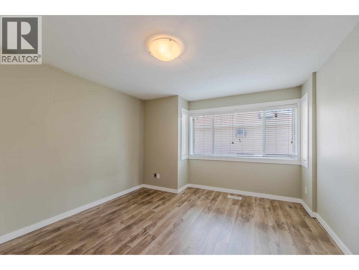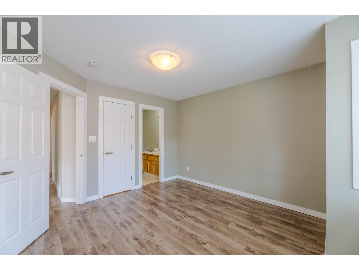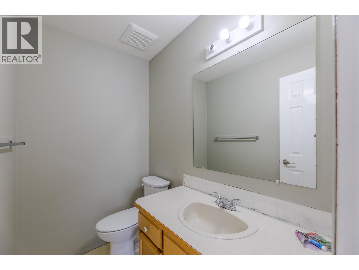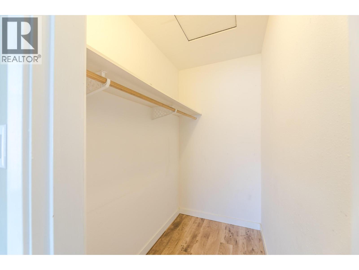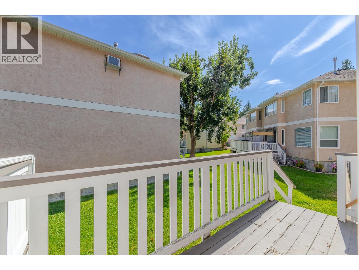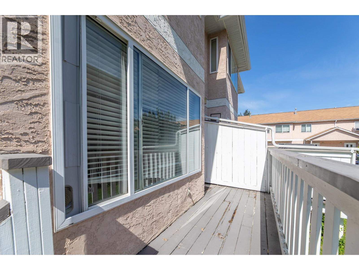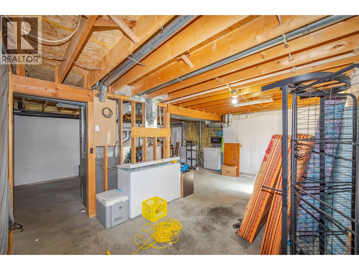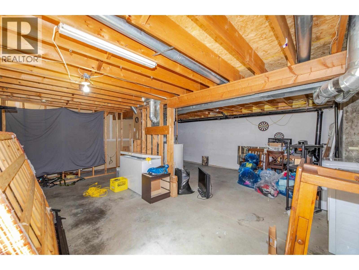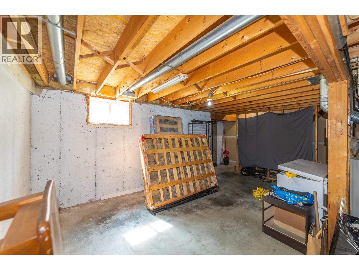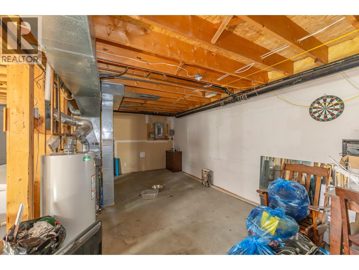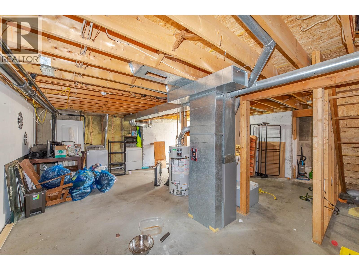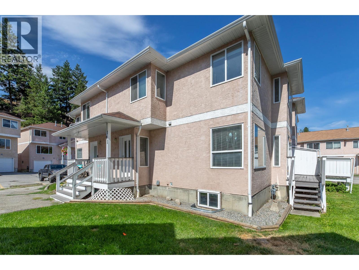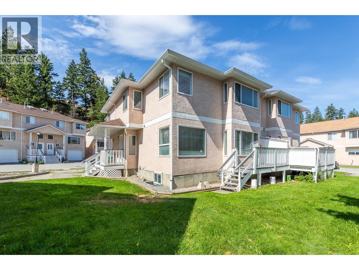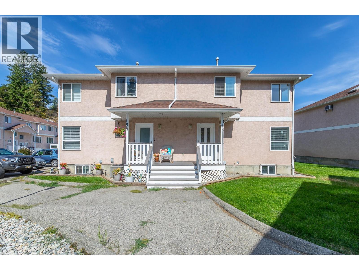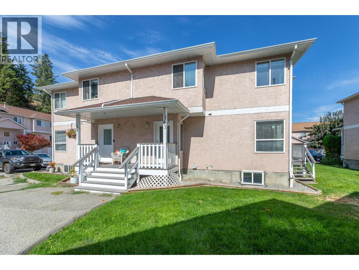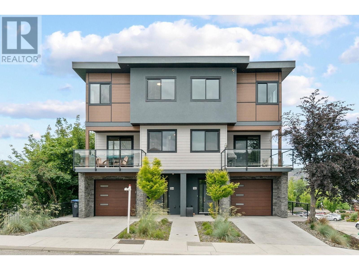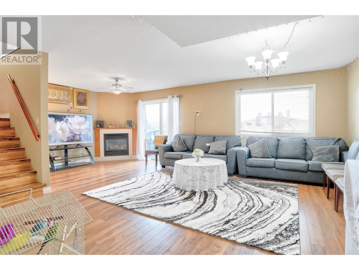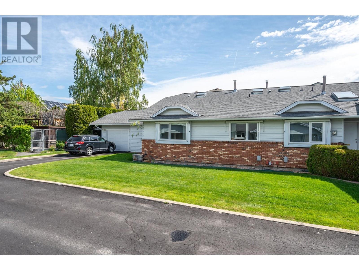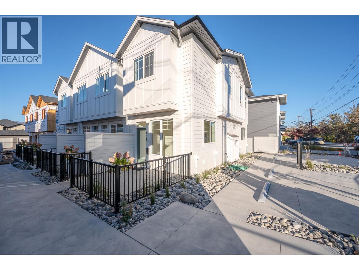Overview
Price
$425,000
Bedrooms
3
Bathrooms
3
Square Footage
1,817 sqft
About this Townhome in Main North
Immerse yourself in the family-friendly environment of Cascade Gardens, the perfect home for growing families. This 3-bedroom, 2.5-bathroom home boasts an expansive floor plan and a basement that awaits your personal touch. On the ground floor, you'll be greeted by an open-concept living space that seamlessly integrates the kitchen, dining, and living zones—all bathed in warm, natural light. A convenient half-bath is on hand, as well as direct access to your own private dec…k, a haven for summer barbecues and outdoor enjoyment. Venture upstairs to discover a generously proportioned primary bedroom, complete with a private half-bath. Two additional bedrooms and a full bathroom offer ample space for the whole family, complemented with copious storage spaces. The basement beckons with its practical laundry area and boundless prospects for transforming into a recreational area, a media room, or a designated play space for children. Set within a professionally managed, pet-accommodating strata community with no age restrictions, this residential gem comes with two dedicated parking spots. Its proximity to public transportation, schools, and peaceful walking trails add to its charm. Cascade Gardens—a home that evolves with your family's needs and aspirations! (id:14735)
Listed by eXp Realty.
Immerse yourself in the family-friendly environment of Cascade Gardens, the perfect home for growing families. This 3-bedroom, 2.5-bathroom home boasts an expansive floor plan and a basement that awaits your personal touch. On the ground floor, you'll be greeted by an open-concept living space that seamlessly integrates the kitchen, dining, and living zones—all bathed in warm, natural light. A convenient half-bath is on hand, as well as direct access to your own private deck, a haven for summer barbecues and outdoor enjoyment. Venture upstairs to discover a generously proportioned primary bedroom, complete with a private half-bath. Two additional bedrooms and a full bathroom offer ample space for the whole family, complemented with copious storage spaces. The basement beckons with its practical laundry area and boundless prospects for transforming into a recreational area, a media room, or a designated play space for children. Set within a professionally managed, pet-accommodating strata community with no age restrictions, this residential gem comes with two dedicated parking spots. Its proximity to public transportation, schools, and peaceful walking trails add to its charm. Cascade Gardens—a home that evolves with your family's needs and aspirations! (id:14735)
Listed by eXp Realty.
 Brought to you by your friendly REALTORS® through the MLS® System and OMREB (Okanagan Mainland Real Estate Board), courtesy of Gary Judge for your convenience.
Brought to you by your friendly REALTORS® through the MLS® System and OMREB (Okanagan Mainland Real Estate Board), courtesy of Gary Judge for your convenience.
The information contained on this site is based in whole or in part on information that is provided by members of The Canadian Real Estate Association, who are responsible for its accuracy. CREA reproduces and distributes this information as a service for its members and assumes no responsibility for its accuracy.
More Details
- MLS®: 10359665
- Bedrooms: 3
- Bathrooms: 3
- Type: Townhome
- Building: 1458 Penticton 161 Avenue, Penticton
- Square Feet: 1,817 sqft
- Full Baths: 1
- Half Baths: 2
- Parking: 1 (Additional Parking, Other)
- Storeys: 2 storeys
- Year Built: 1992
Rooms And Dimensions
- Living room: 16'0'' x 10'0''
- Kitchen: 13'0'' x 6'0''
- Dining room: 12'0'' x 10'0''
- 2pc Bathroom: Measurements not available
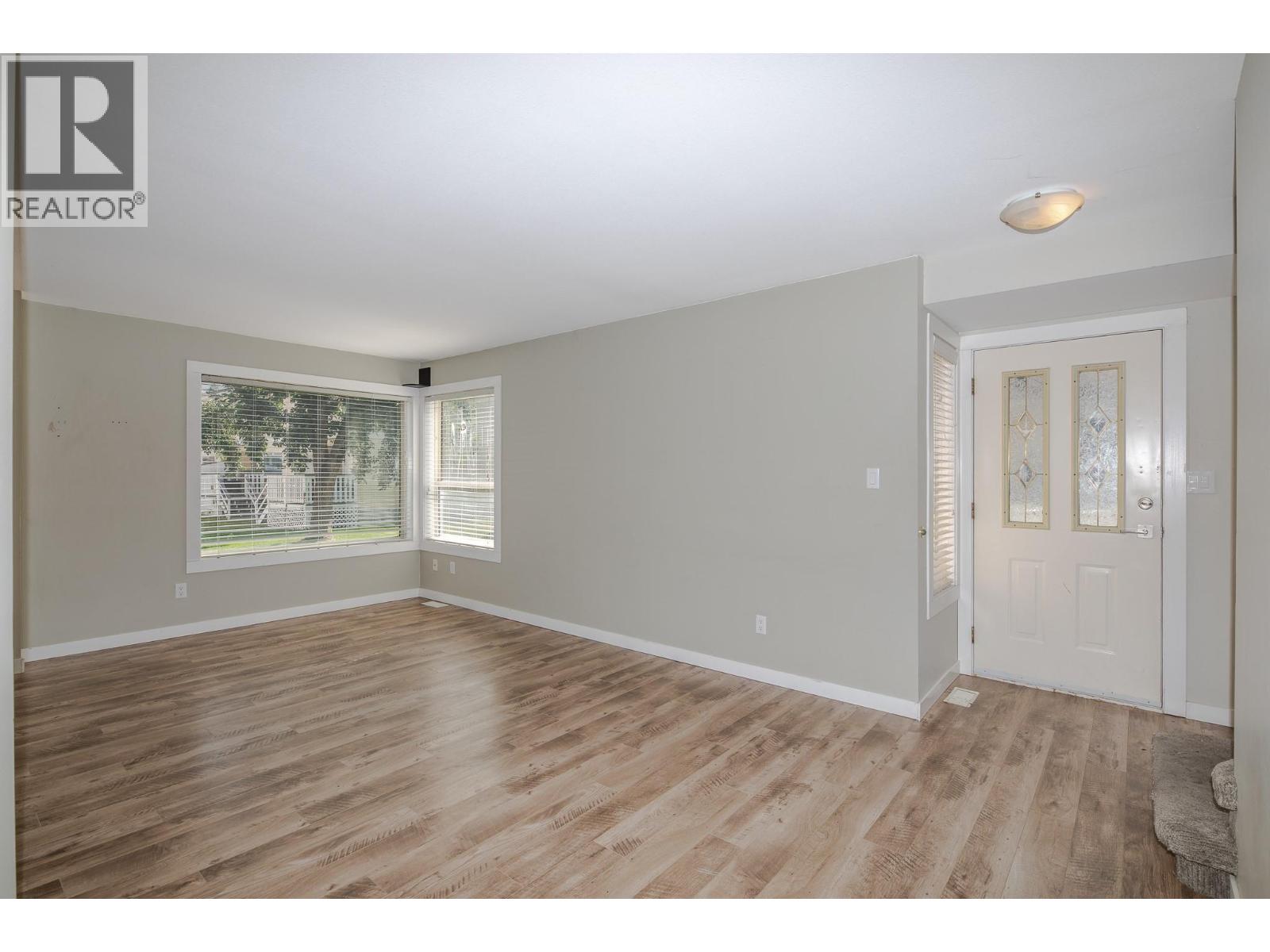
Get in touch with JUDGE Team
250.899.3101Location and Amenities
Amenities Near 1458 PENTICTON Avenue 161
Main North, Penticton
Here is a brief summary of some amenities close to this listing (1458 PENTICTON Avenue 161, Main North, Penticton), such as schools, parks & recreation centres and public transit.
This 3rd party neighbourhood widget is powered by HoodQ, and the accuracy is not guaranteed. Nearby amenities are subject to changes and closures. Buyer to verify all details.



