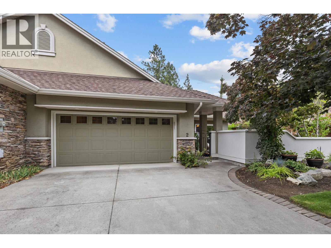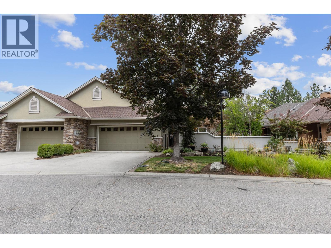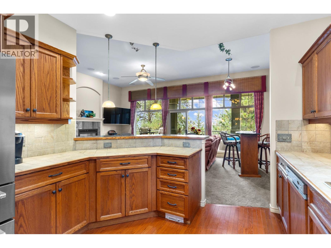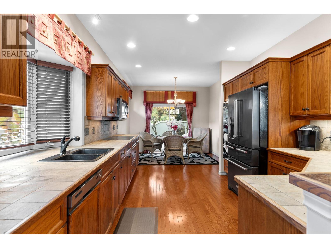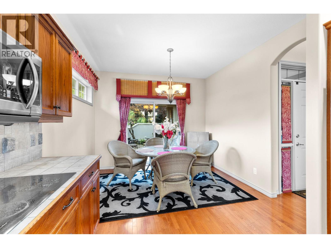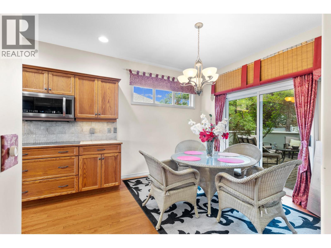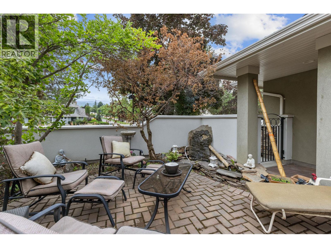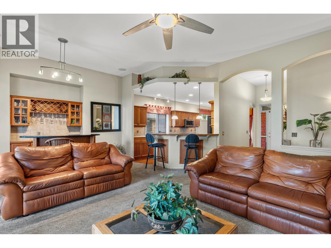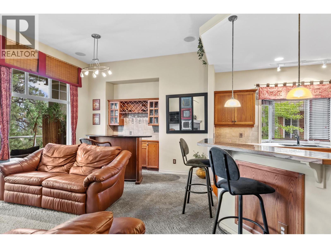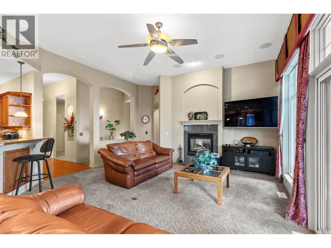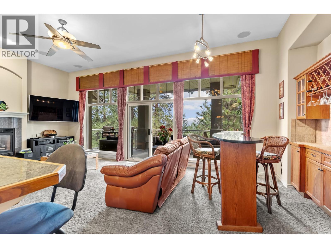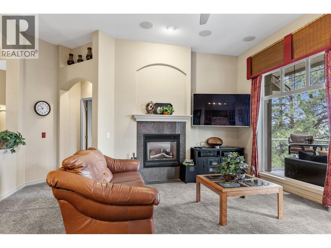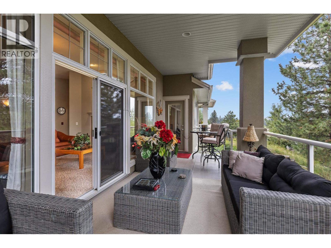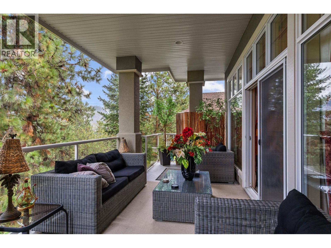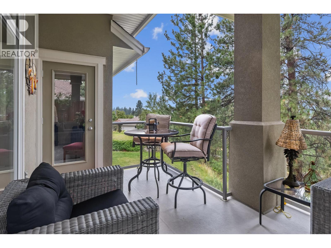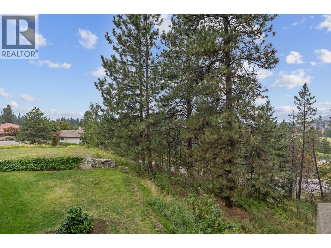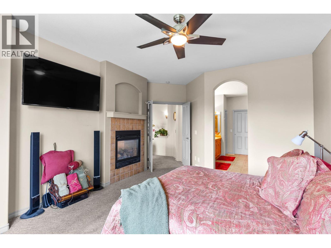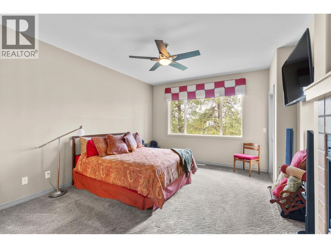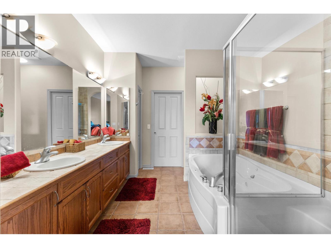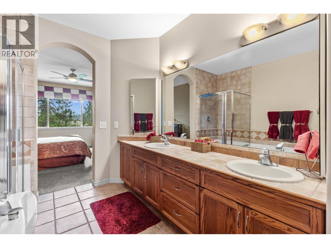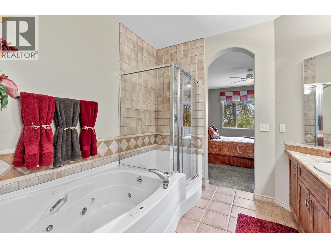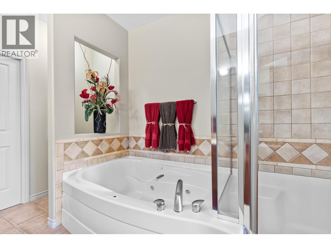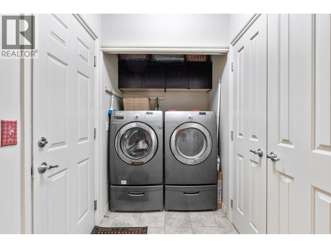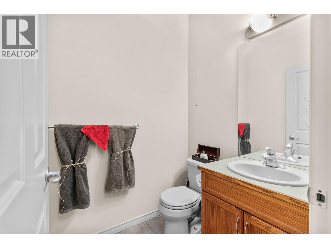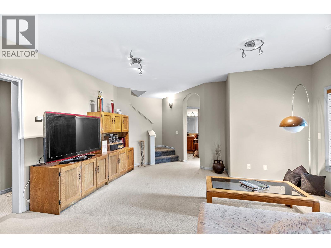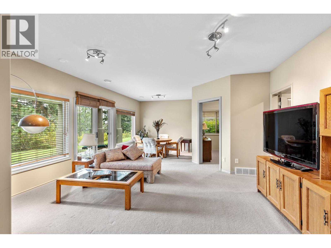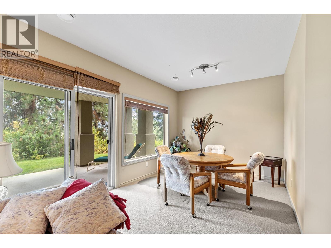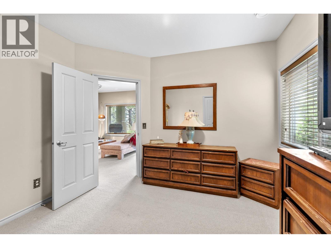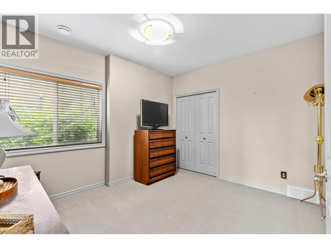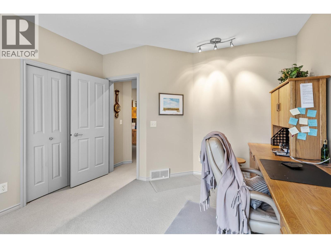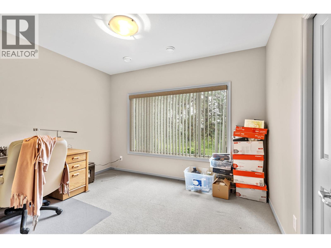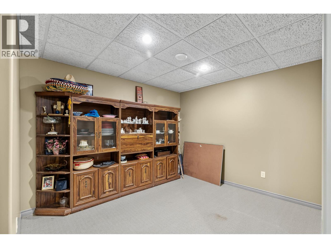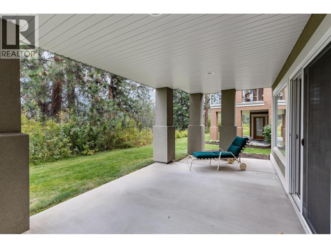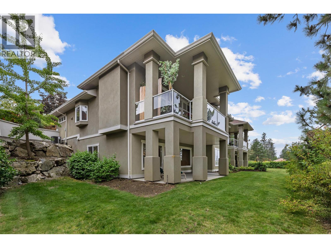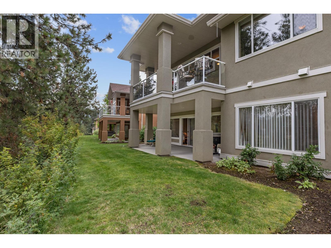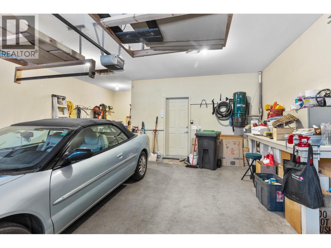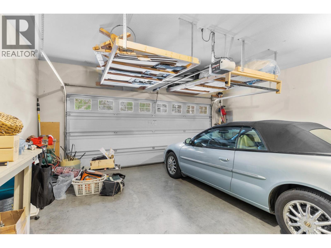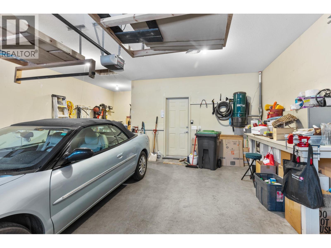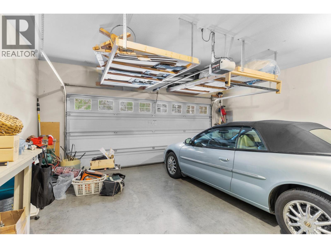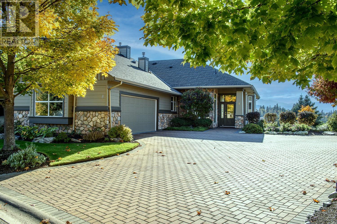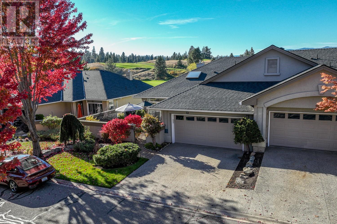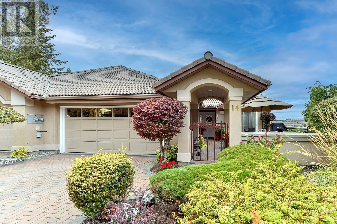Overview
Price
$974,900
Bedrooms
3
Bathrooms
3
Square Footage
2,777 sqft
About this Townhome in South East Kelowna
Welcome to Gallagher's Lookout! This semi-attached rancher is a true hidden gem, offering private, serene, and peaceful views. You'll love the convenience of main floor living, which features a courtyard off the kitchen and a spacious covered deck overlooking Layer Cake Mountain. This home offers three bedrooms and 2.5 bathrooms, a large living room, and a dining area. The living room includes a gas see-through fireplace that extends into the primary bedroom, which also opens… onto the covered deck. The extended kitchen provides additional cabinets for a built-in oven and features antibacterial (antimicrobial) grout, with direct access to the courtyard. The dining room also includes a movable bar. The en-suite bathroom boasts a large soaker tub, a separate shower, and a generous walk-in closet. The downstairs area includes two additional bedrooms, a den, and another large room perfect for an exercise area, along with ample storage. A large recreation room with glass sliding doors opens onto a private patio, ideal for entertaining. This quality-built townhome offers carefree living with high ceilings and expansive windows, tucked behind a private gated courtyard that opens onto green space. It also comes with a double car garage and an extra spot for your golf car. This unit is perfectly located, just a short walk from Gallagher's Canyon Village Centre, where you can enjoy amenities such as a state-of-the-art gym, indoor swimming pool and hot tub, games rooms, tennis courts, an art studio, and woodworking and ceramics shops. (id:14735)
Listed by RE/MAX Kelowna.
Welcome to Gallagher's Lookout! This semi-attached rancher is a true hidden gem, offering private, serene, and peaceful views. You'll love the convenience of main floor living, which features a courtyard off the kitchen and a spacious covered deck overlooking Layer Cake Mountain. This home offers three bedrooms and 2.5 bathrooms, a large living room, and a dining area. The living room includes a gas see-through fireplace that extends into the primary bedroom, which also opens onto the covered deck. The extended kitchen provides additional cabinets for a built-in oven and features antibacterial (antimicrobial) grout, with direct access to the courtyard. The dining room also includes a movable bar. The en-suite bathroom boasts a large soaker tub, a separate shower, and a generous walk-in closet. The downstairs area includes two additional bedrooms, a den, and another large room perfect for an exercise area, along with ample storage. A large recreation room with glass sliding doors opens onto a private patio, ideal for entertaining. This quality-built townhome offers carefree living with high ceilings and expansive windows, tucked behind a private gated courtyard that opens onto green space. It also comes with a double car garage and an extra spot for your golf car. This unit is perfectly located, just a short walk from Gallagher's Canyon Village Centre, where you can enjoy amenities such as a state-of-the-art gym, indoor swimming pool and hot tub, games rooms, tennis courts, an art studio, and woodworking and ceramics shops. (id:14735)
Listed by RE/MAX Kelowna.
 Brought to you by your friendly REALTORS® through the MLS® System and OMREB (Okanagan Mainland Real Estate Board), courtesy of Gary Judge for your convenience.
Brought to you by your friendly REALTORS® through the MLS® System and OMREB (Okanagan Mainland Real Estate Board), courtesy of Gary Judge for your convenience.
The information contained on this site is based in whole or in part on information that is provided by members of The Canadian Real Estate Association, who are responsible for its accuracy. CREA reproduces and distributes this information as a service for its members and assumes no responsibility for its accuracy.
More Details
- MLS®: 10359578
- Bedrooms: 3
- Bathrooms: 3
- Type: Townhome
- Building: 4520 Gallagher\'s 2 Lookout, Kelowna
- Square Feet: 2,777 sqft
- Full Baths: 3
- Half Baths: 0
- Parking: 4 (Attached Garage)
- View: Mountain view
- Storeys: 2 storeys
- Year Built: 2002
Rooms And Dimensions
- Utility room: 12'3'' x 16'11''
- Den: 13'8'' x 11'4''
- 4pc Bathroom: 9'9'' x 8'11''
- Bedroom: 12'1'' x 11'6''
- Bedroom: 12'7'' x 12'2''
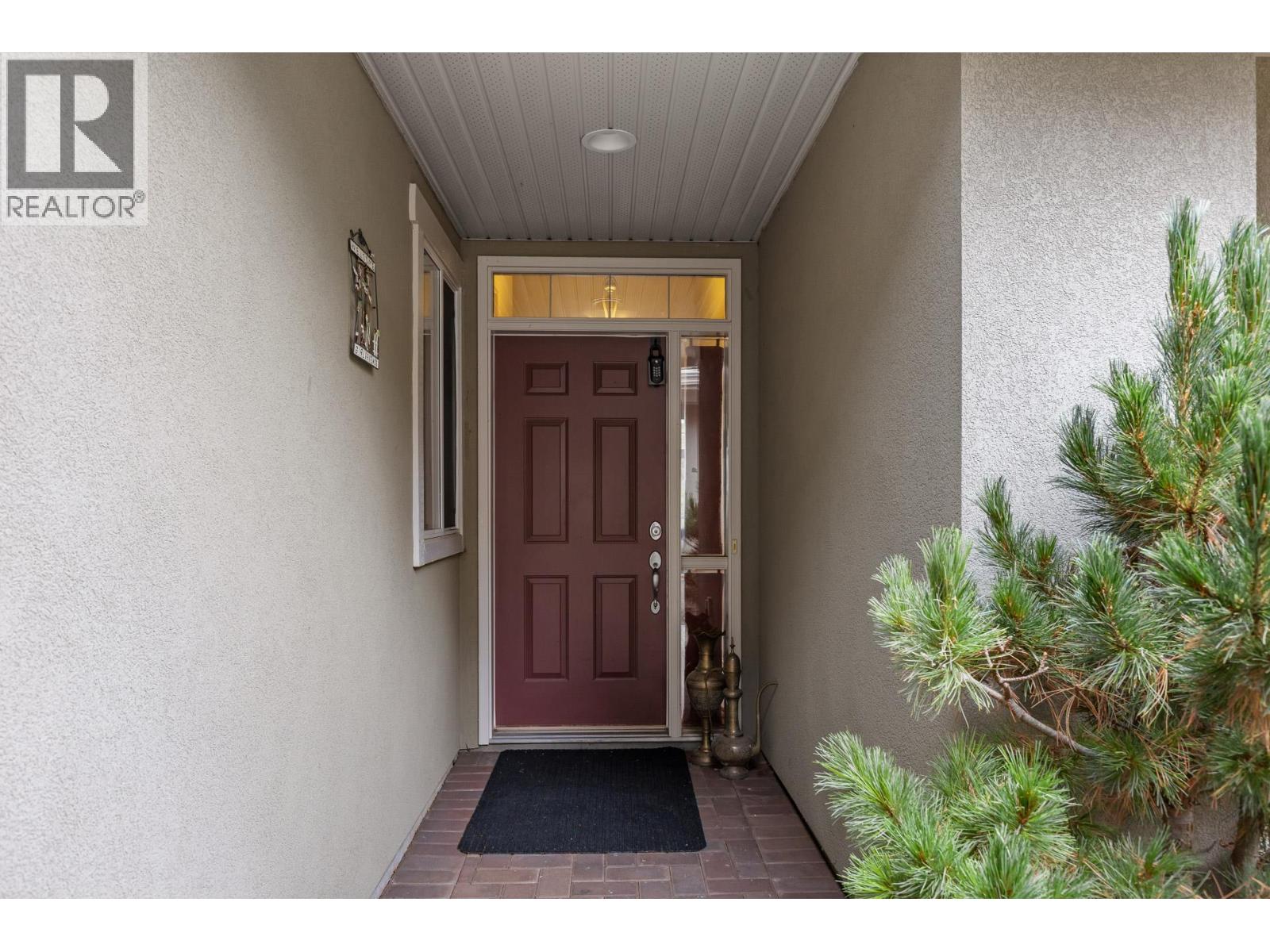
Get in touch with JUDGE Team
250.899.3101Location and Amenities
Amenities Near 4520 GALLAGHERS Lookout 2
South East Kelowna, Kelowna
Here is a brief summary of some amenities close to this listing (4520 GALLAGHERS Lookout 2, South East Kelowna, Kelowna), such as schools, parks & recreation centres and public transit.
This 3rd party neighbourhood widget is powered by HoodQ, and the accuracy is not guaranteed. Nearby amenities are subject to changes and closures. Buyer to verify all details.



