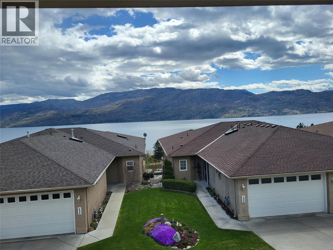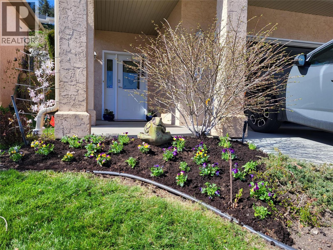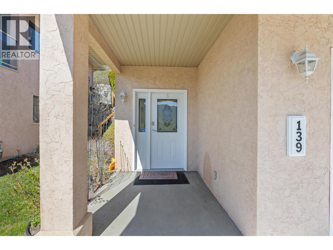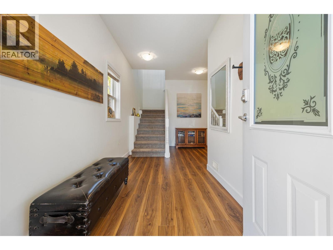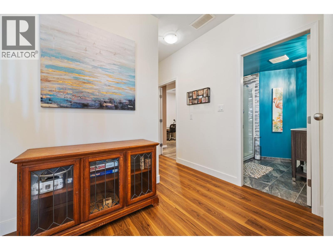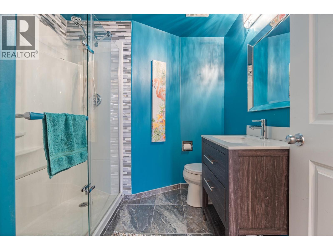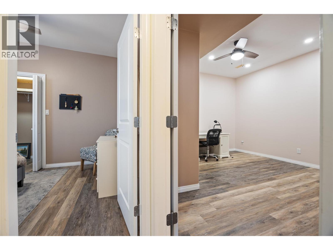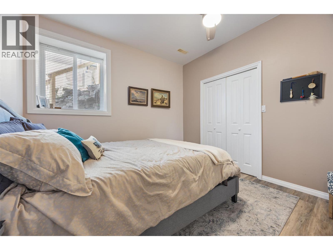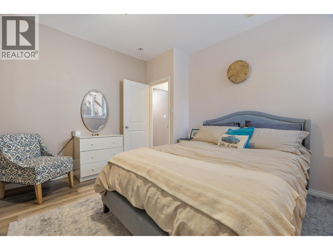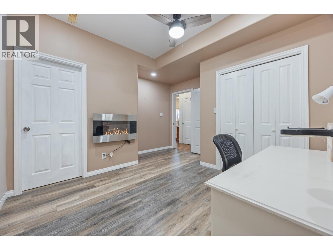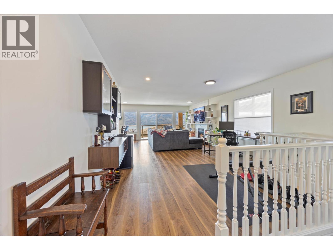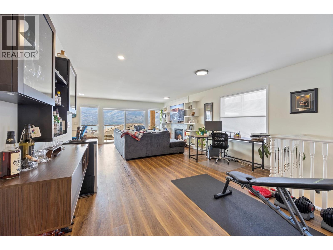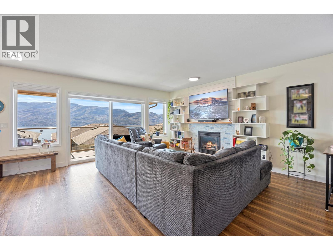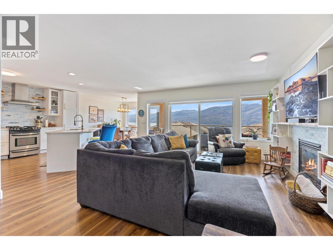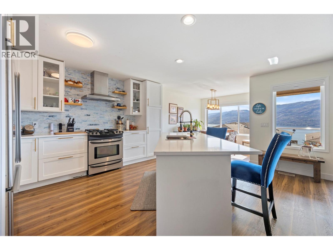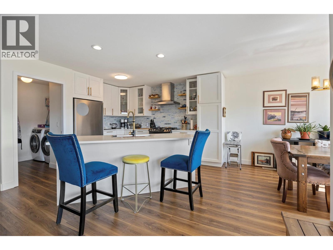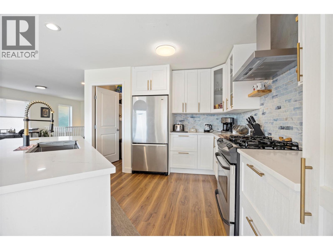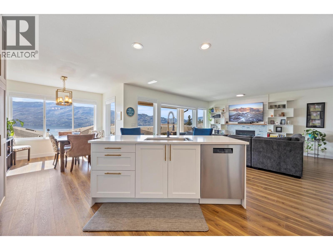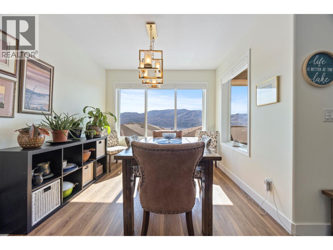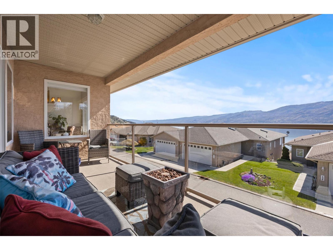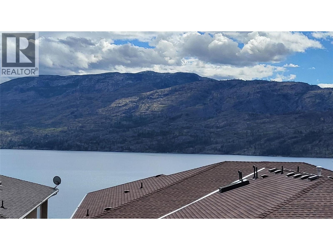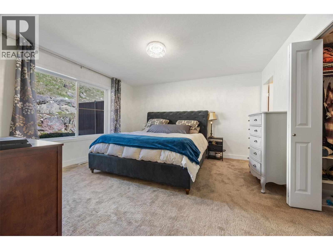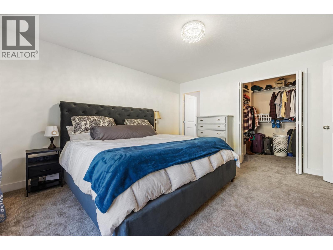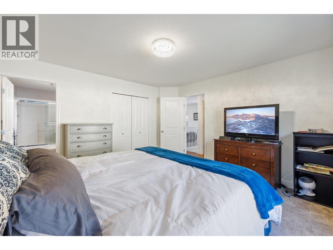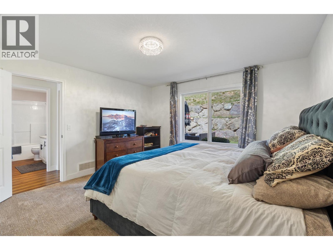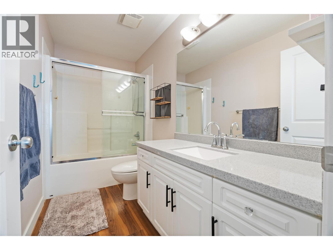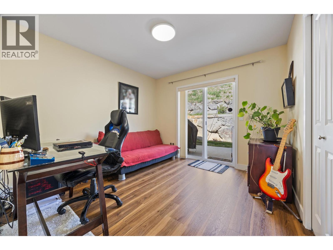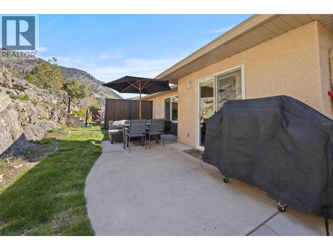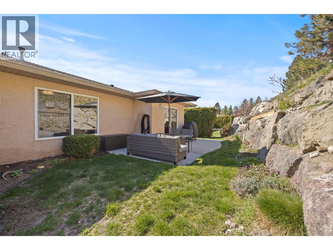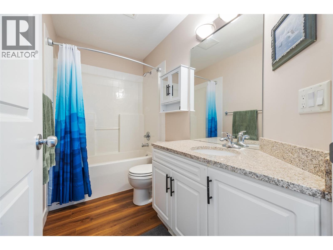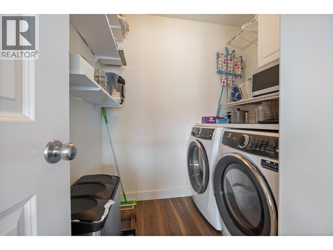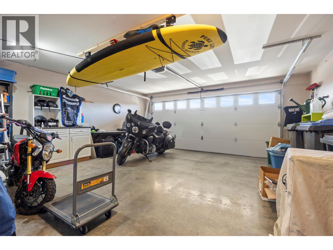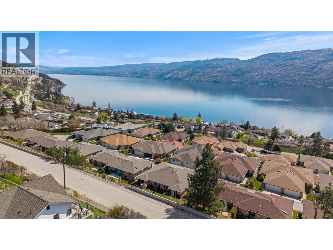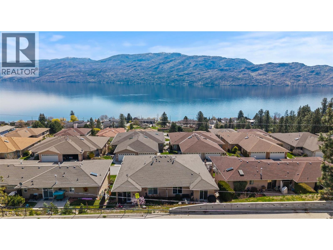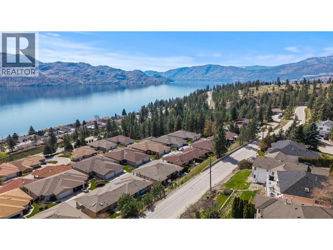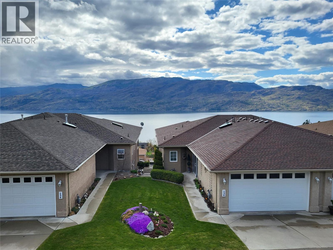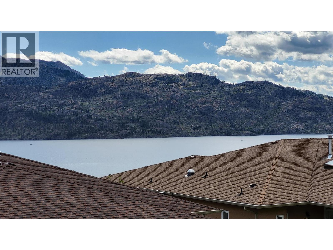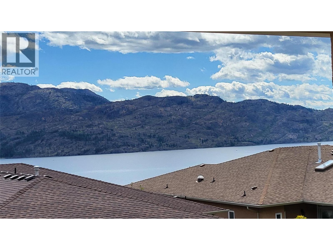Overview
Price
$732,000
Bedrooms
3
Bathrooms
3
Square Footage
2,122 sqft
About this Townhome in Peachland
NEW PRICE! Reduced from $759,900. Don’t miss this one! This beautifully updated 3-bedroom half-duplex offers stunning views of Lake Okanagan that you\'ll never tire of. Living the Okanagan dream starts here! Motivated Seller says \"\"Bring me an offer!\"\" Perfect for the kids and the pets — The Terraces of Peachland is a quiet, gated, pet- and family-friendly community in beautiful Peachland. Enjoy waking up to the sunshine glimmering off the lake every day! This imm…aculate semi-detached townhome features over 2,000 sq. ft. of bright, open concept living with panoramic lake and mountain views. The main floor showcases large windows, new luxury vinyl plank flooring, new blinds, a cozy gas fireplace, and a spacious covered deck with natural gas hookups for the barbeque — perfect for morning coffee or evening entertaining. The updated kitchen boasts a large island with seating, quartz counters, new cabinetry, and new stainless-steel appliances. The primary suite includes a walk-in closet, and a 4-piece ensuite. The lower level offers a second bedroom, a large den/office, a full bathroom, and ample storage. Additional features include newer A/C, furnace, central vacuum, an irrigation system, and an oversized double garage. Strata fees are just $170/month and include lawn care. RV/boat parking may be available (additional costs apply.). Located just minutes from Peachland’s vibrant waterfront, shops, and cafes—this home is a rare opportunity to enjoy the best of Okanagan living! (id:14735)
Listed by Royal LePage Kelowna.
NEW PRICE! Reduced from $759,900. Don’t miss this one! This beautifully updated 3-bedroom half-duplex offers stunning views of Lake Okanagan that you\'ll never tire of. Living the Okanagan dream starts here! Motivated Seller says \"\"Bring me an offer!\"\" Perfect for the kids and the pets — The Terraces of Peachland is a quiet, gated, pet- and family-friendly community in beautiful Peachland. Enjoy waking up to the sunshine glimmering off the lake every day! This immaculate semi-detached townhome features over 2,000 sq. ft. of bright, open concept living with panoramic lake and mountain views. The main floor showcases large windows, new luxury vinyl plank flooring, new blinds, a cozy gas fireplace, and a spacious covered deck with natural gas hookups for the barbeque — perfect for morning coffee or evening entertaining. The updated kitchen boasts a large island with seating, quartz counters, new cabinetry, and new stainless-steel appliances. The primary suite includes a walk-in closet, and a 4-piece ensuite. The lower level offers a second bedroom, a large den/office, a full bathroom, and ample storage. Additional features include newer A/C, furnace, central vacuum, an irrigation system, and an oversized double garage. Strata fees are just $170/month and include lawn care. RV/boat parking may be available (additional costs apply.). Located just minutes from Peachland’s vibrant waterfront, shops, and cafes—this home is a rare opportunity to enjoy the best of Okanagan living! (id:14735)
Listed by Royal LePage Kelowna.
 Brought to you by your friendly REALTORS® through the MLS® System and OMREB (Okanagan Mainland Real Estate Board), courtesy of Gary Judge for your convenience.
Brought to you by your friendly REALTORS® through the MLS® System and OMREB (Okanagan Mainland Real Estate Board), courtesy of Gary Judge for your convenience.
The information contained on this site is based in whole or in part on information that is provided by members of The Canadian Real Estate Association, who are responsible for its accuracy. CREA reproduces and distributes this information as a service for its members and assumes no responsibility for its accuracy.
More Details
- MLS®: 10359546
- Bedrooms: 3
- Bathrooms: 3
- Type: Townhome
- Building: 5300 Huston 139 Road, Peachland
- Square Feet: 2,122 sqft
- Lot Size: 0 acres
- Full Baths: 3
- Half Baths: 0
- Parking: 4 (, Attached Garage)
- Fireplaces: 1 Gas
- View: Lake view, Mountain view, View (panoramic)
- Storeys: 2 storeys
- Year Built: 2002
Rooms And Dimensions
- Other: 19'2'' x 19'11''
- Other: 12'2'' x 3'8''
- Utility room: 6'4'' x 9'9''
- Full bathroom: 7'5'' x 7'2''
- Den: 1
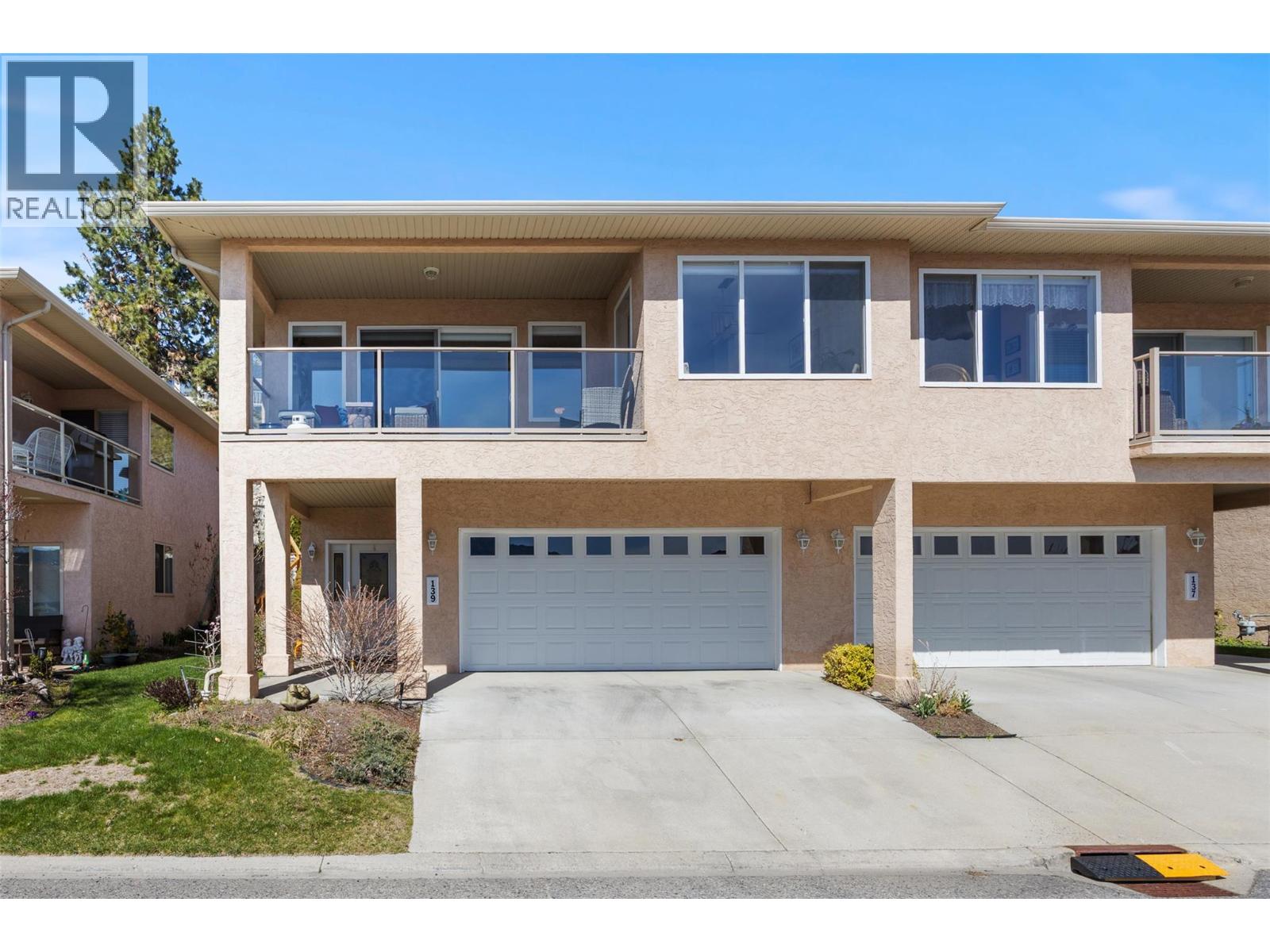
Get in touch with JUDGE Team
250.899.3101Location and Amenities
Amenities Near 5300 Huston Road 139
Peachland
Here is a brief summary of some amenities close to this listing (5300 Huston Road 139, Peachland), such as schools, parks & recreation centres and public transit.
This 3rd party neighbourhood widget is powered by HoodQ, and the accuracy is not guaranteed. Nearby amenities are subject to changes and closures. Buyer to verify all details.



