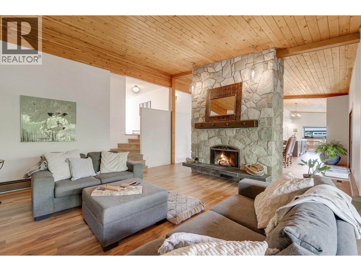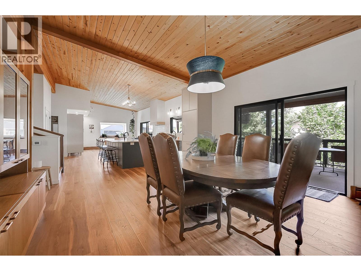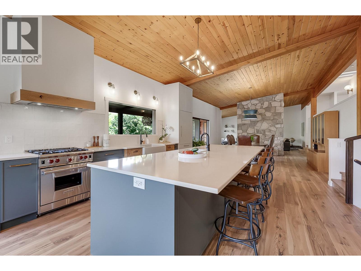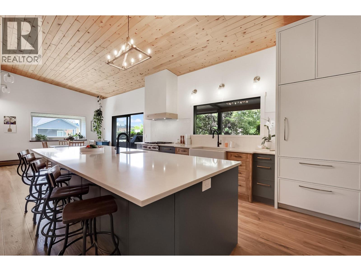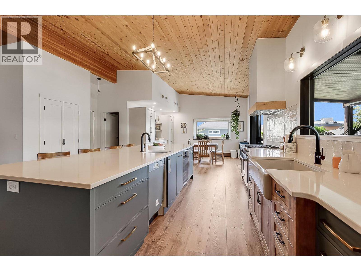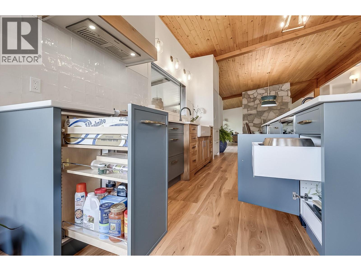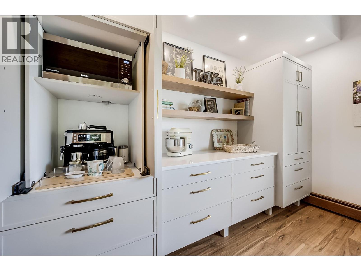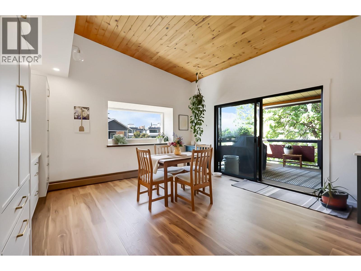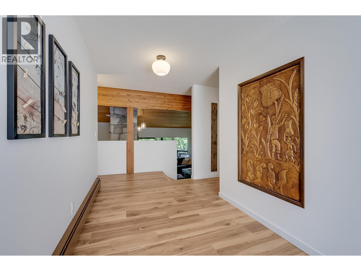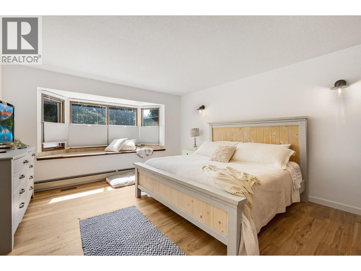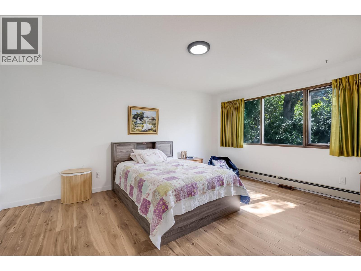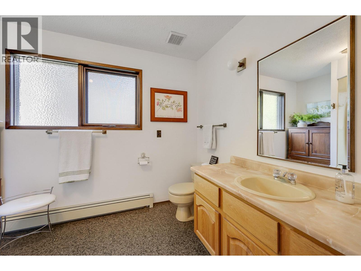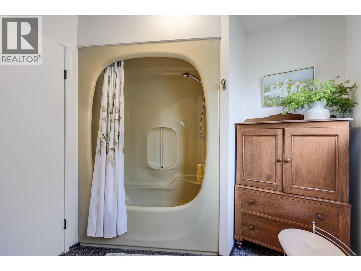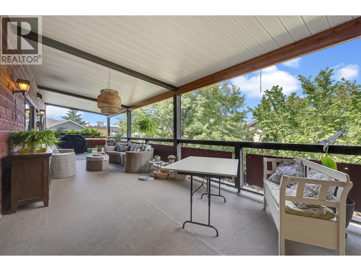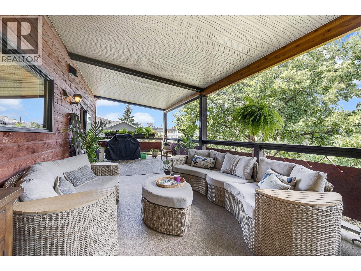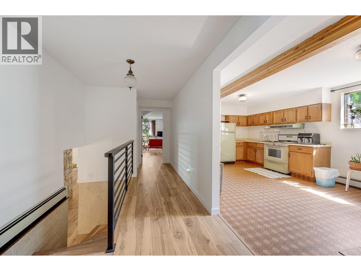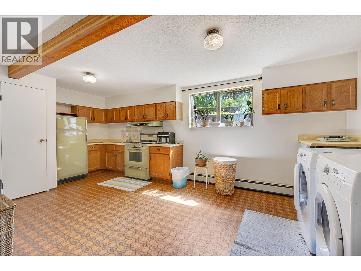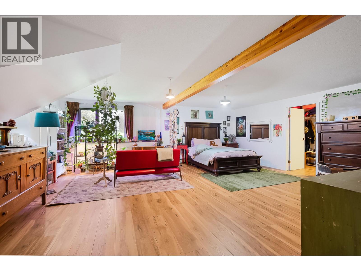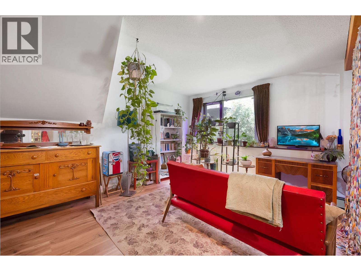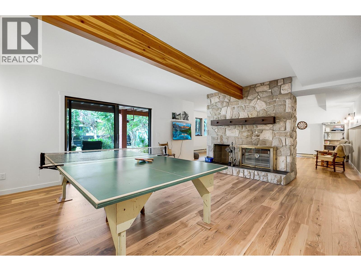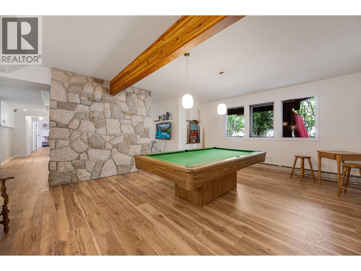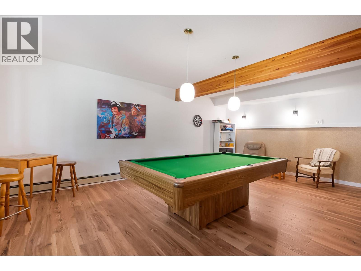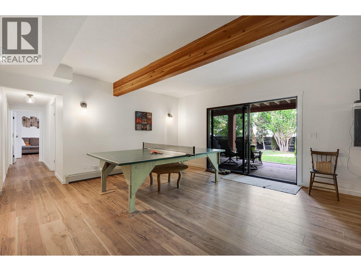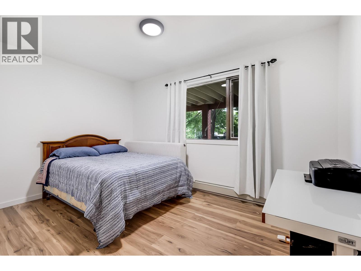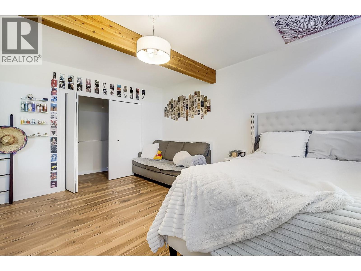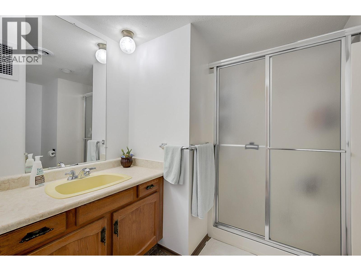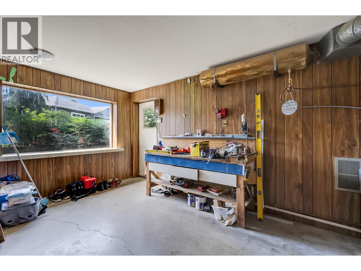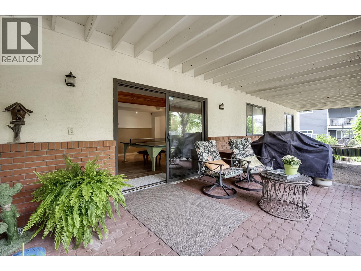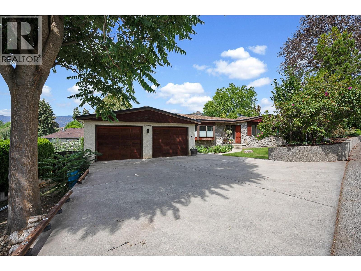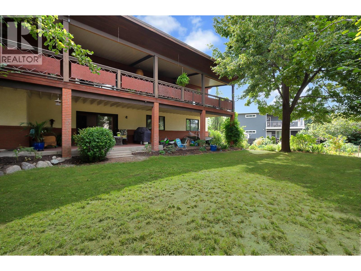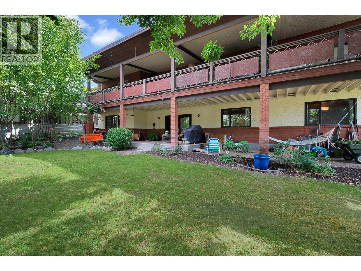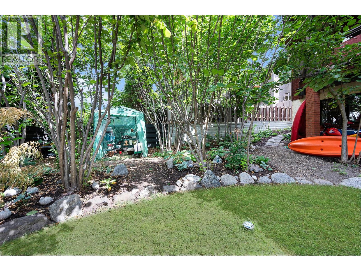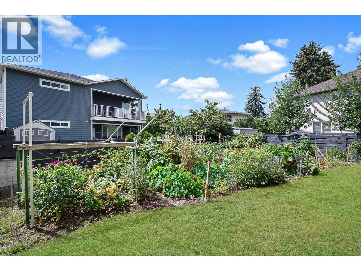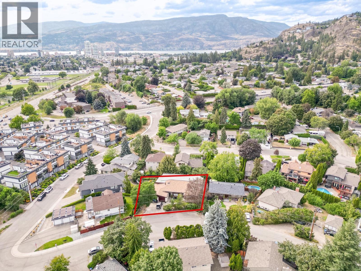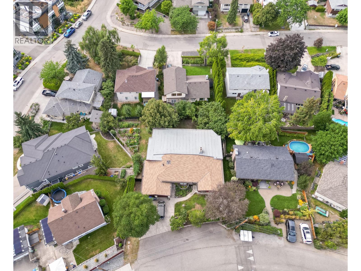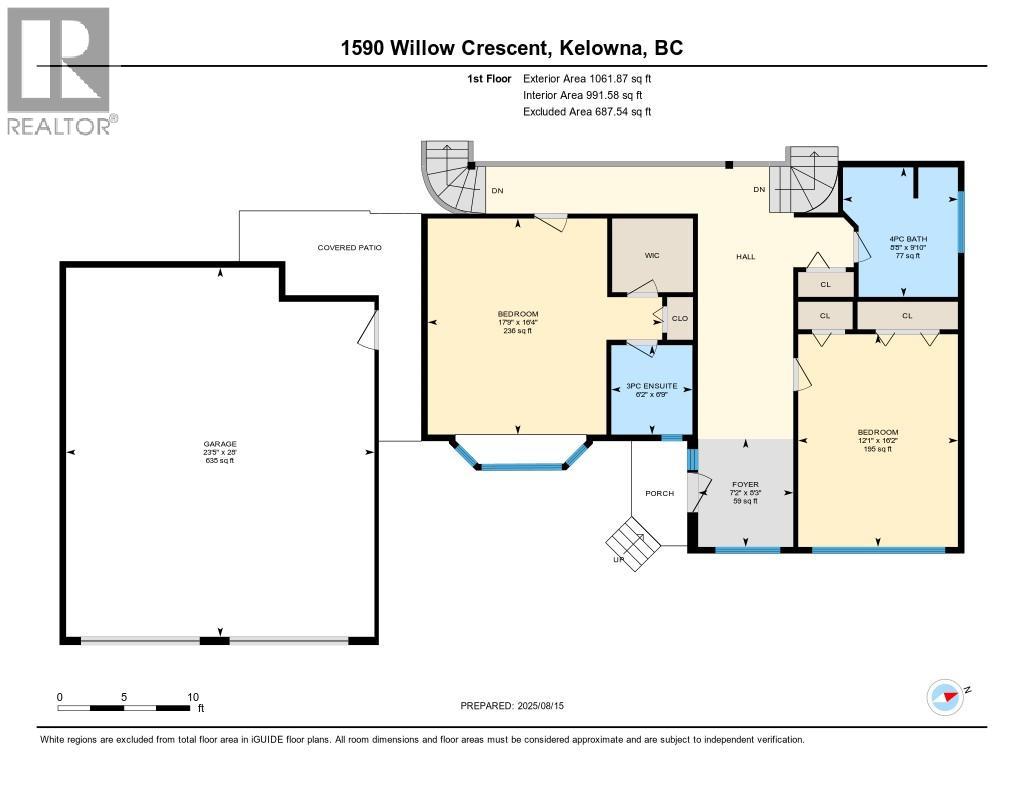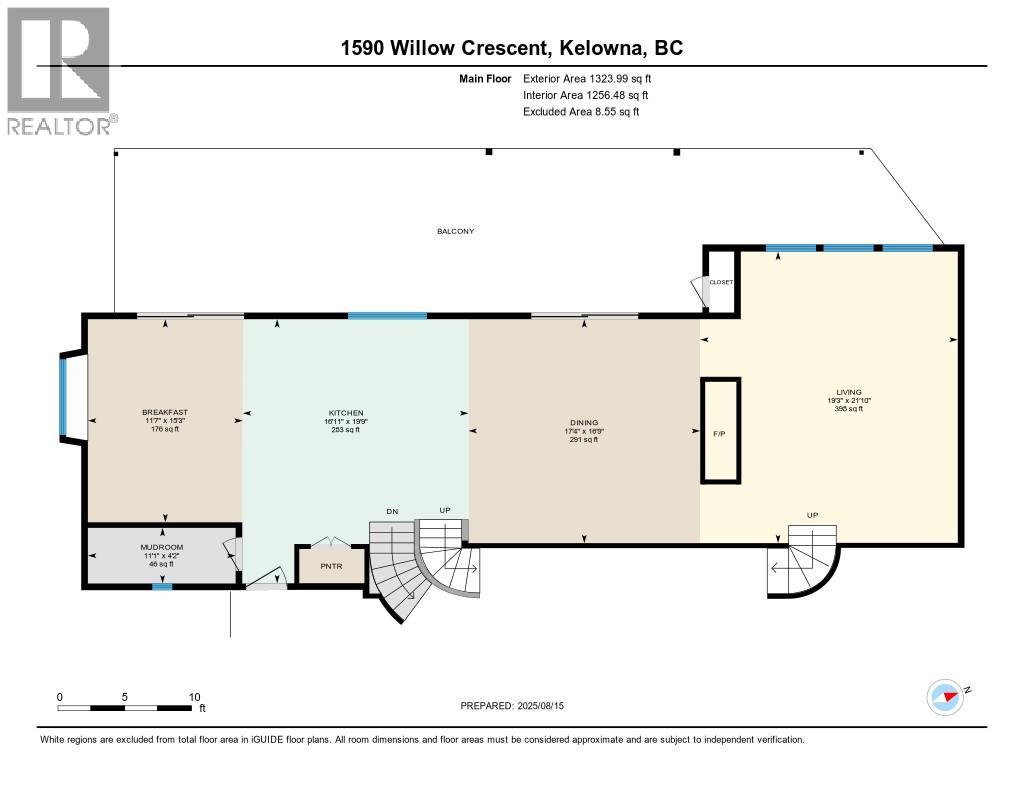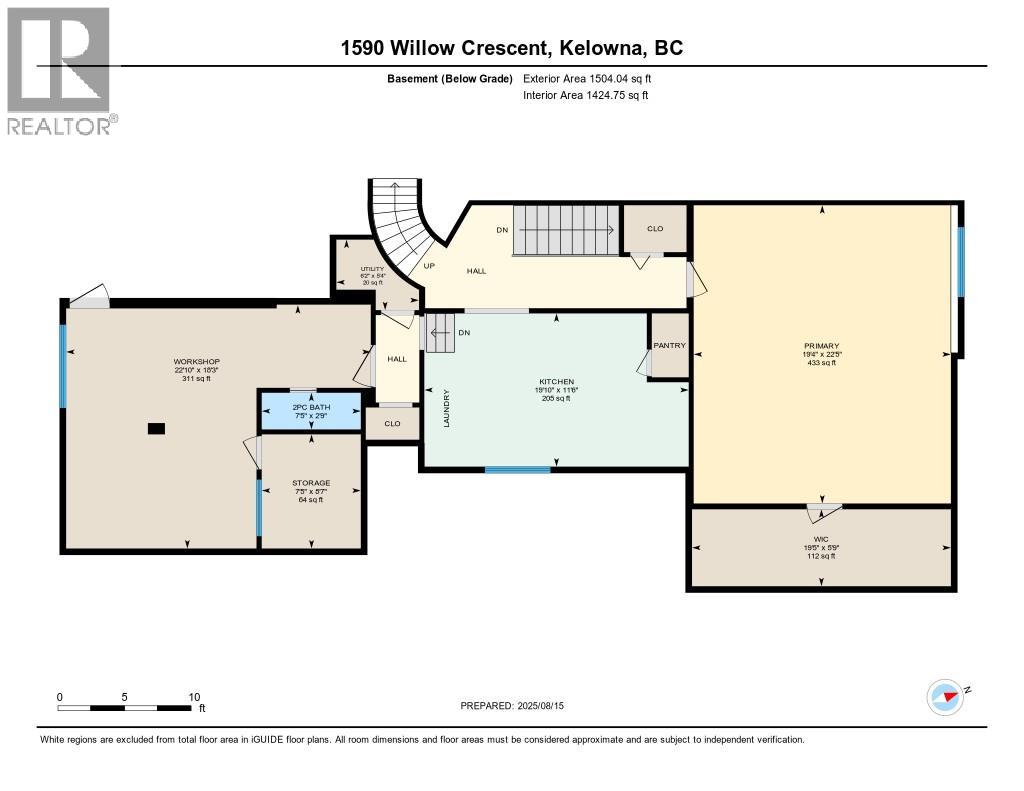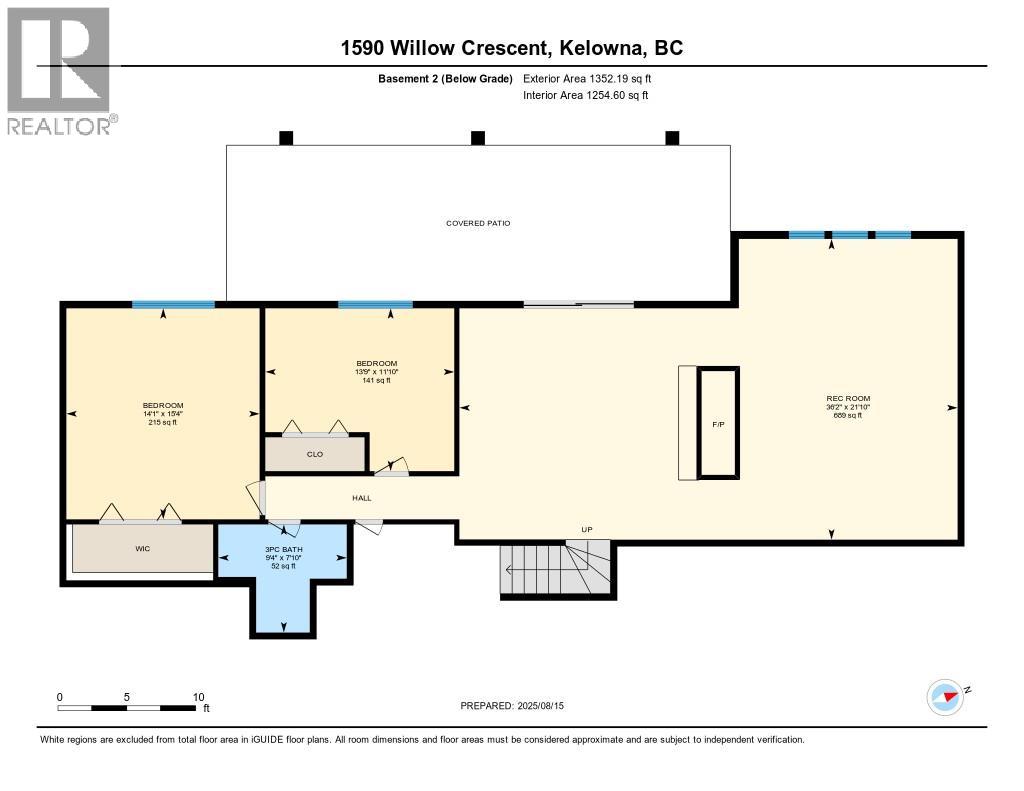Overview
Price
$1,365,000
Bedrooms
5
Bathrooms
4
Square Footage
5,240 sqft
About this House in Glenmore
Welcome to a standout 5-bedroom, 4-bathroom home in one of Kelowna’s top neighbourhoods. With 5,240 sq. ft. across four levels on a private 0.27-acre lot, this property offers space, comfort, and unbeatable walkability—just minutes to the rail trail, downtown, parks, and schools. The main level features vaulted wood ceilings, an impressive multi-level rock fireplace, and a fully updated kitchen with custom cabinets, an island, gas range, pantry, and built-in coffee b…ar. These spaces open directly onto a huge covered deck. All bedrooms are oversized for maximum comfort. The home includes a summer kitchen, a hidden room ideal for a wine cellar, and a workshop under the garage with an office and separate entrance—perfect for hobbies or home-based work. Lower levels offer three additional bedrooms, a rec room, and flexible living areas. Additional features include central air on the upper levels, efficient hydronic radiant heating, an oversized double garage, and a fenced yard with a productive garden and patio. (id:14735)
Listed by RE/MAX Kelowna.
Welcome to a standout 5-bedroom, 4-bathroom home in one of Kelowna’s top neighbourhoods. With 5,240 sq. ft. across four levels on a private 0.27-acre lot, this property offers space, comfort, and unbeatable walkability—just minutes to the rail trail, downtown, parks, and schools. The main level features vaulted wood ceilings, an impressive multi-level rock fireplace, and a fully updated kitchen with custom cabinets, an island, gas range, pantry, and built-in coffee bar. These spaces open directly onto a huge covered deck. All bedrooms are oversized for maximum comfort. The home includes a summer kitchen, a hidden room ideal for a wine cellar, and a workshop under the garage with an office and separate entrance—perfect for hobbies or home-based work. Lower levels offer three additional bedrooms, a rec room, and flexible living areas. Additional features include central air on the upper levels, efficient hydronic radiant heating, an oversized double garage, and a fenced yard with a productive garden and patio. (id:14735)
Listed by RE/MAX Kelowna.
 Brought to you by your friendly REALTORS® through the MLS® System and OMREB (Okanagan Mainland Real Estate Board), courtesy of Gary Judge for your convenience.
Brought to you by your friendly REALTORS® through the MLS® System and OMREB (Okanagan Mainland Real Estate Board), courtesy of Gary Judge for your convenience.
The information contained on this site is based in whole or in part on information that is provided by members of The Canadian Real Estate Association, who are responsible for its accuracy. CREA reproduces and distributes this information as a service for its members and assumes no responsibility for its accuracy.
More Details
- MLS®: 10359175
- Bedrooms: 5
- Bathrooms: 4
- Type: House
- Square Feet: 5,240 sqft
- Lot Size: 0 acres
- Full Baths: 3
- Half Baths: 1
- Parking: 4 (Attached Garage)
- Fireplaces: 2 Wood
- Storeys: 4 storeys
- Year Built: 1981
Rooms And Dimensions
- Foyer: 7'2'' x 5'3''
- 4pc Bathroom: 5'5'' x 9'10''
- Bedroom: 12'1'' x 16'2''
- 3pc Ensuite bath: 6'2'' x 6'9''
- Primary Bedroom: 17'9'' x

Get in touch with JUDGE Team
250.899.3101Location and Amenities
Amenities Near 1590 Willow Crescent
Glenmore, Kelowna
Here is a brief summary of some amenities close to this listing (1590 Willow Crescent, Glenmore, Kelowna), such as schools, parks & recreation centres and public transit.
This 3rd party neighbourhood widget is powered by HoodQ, and the accuracy is not guaranteed. Nearby amenities are subject to changes and closures. Buyer to verify all details.



