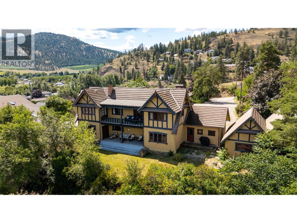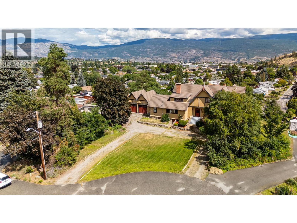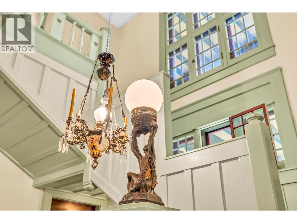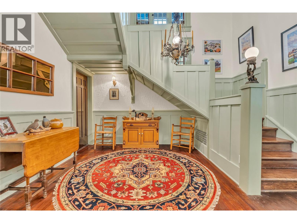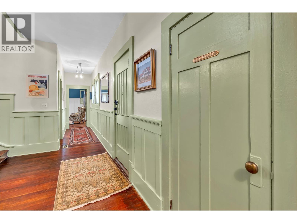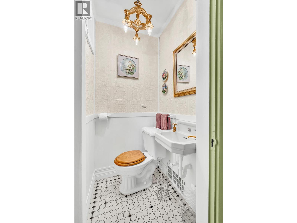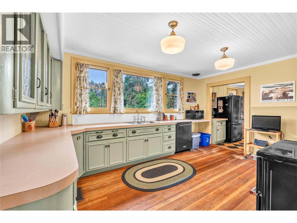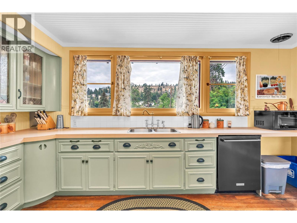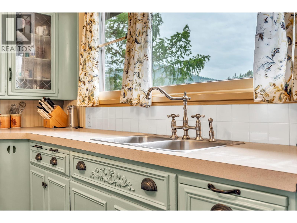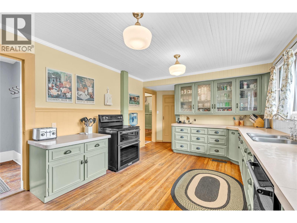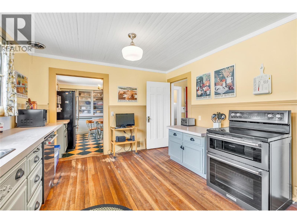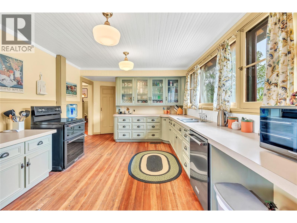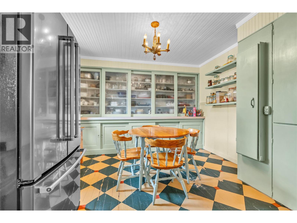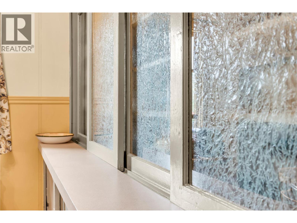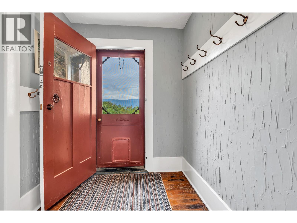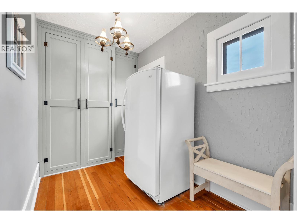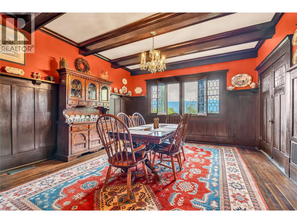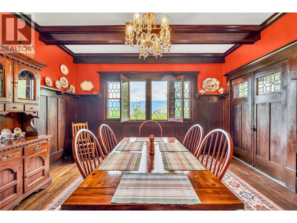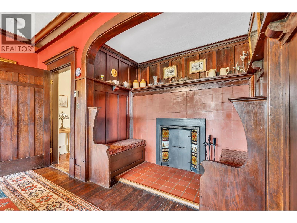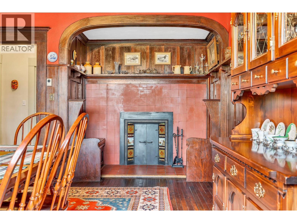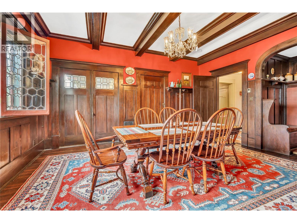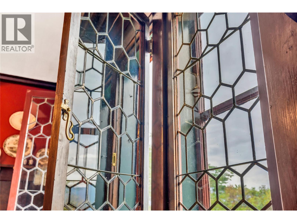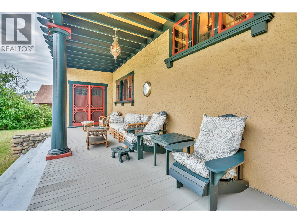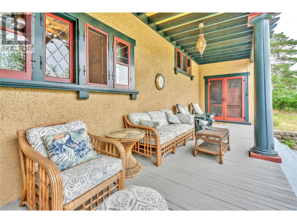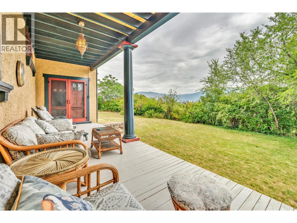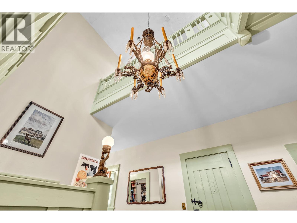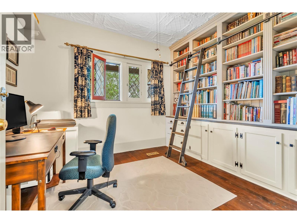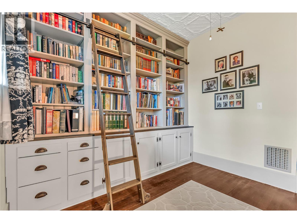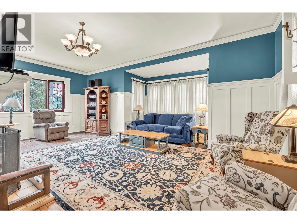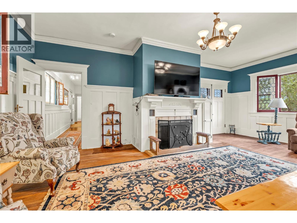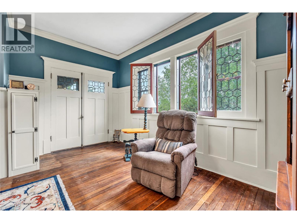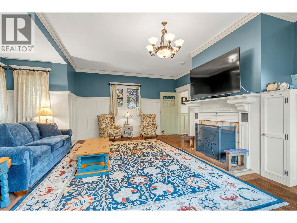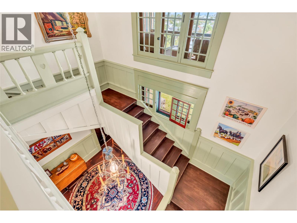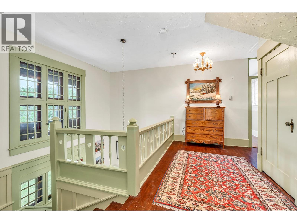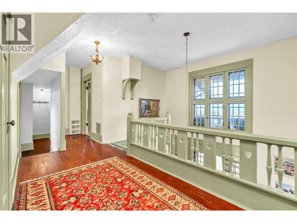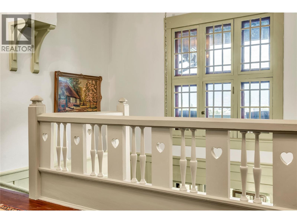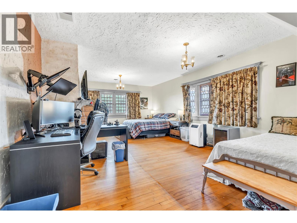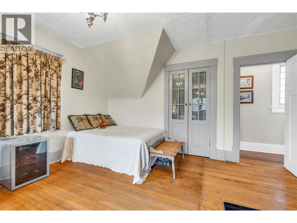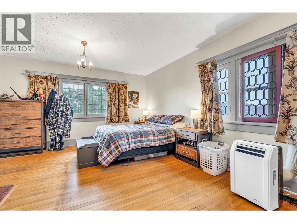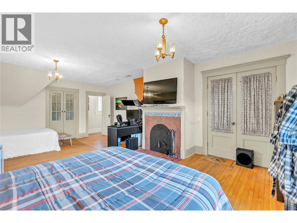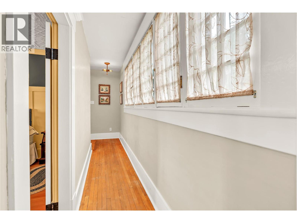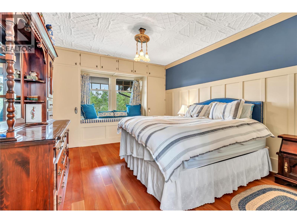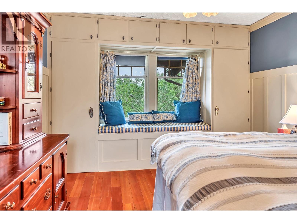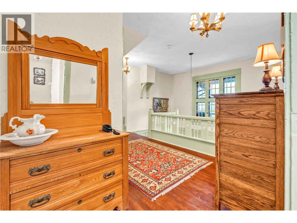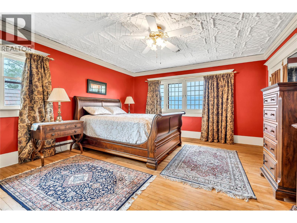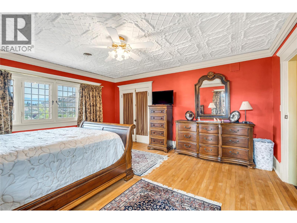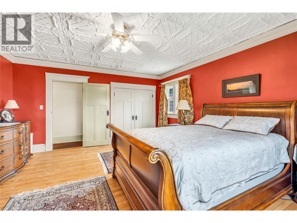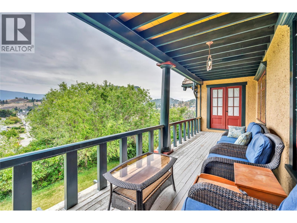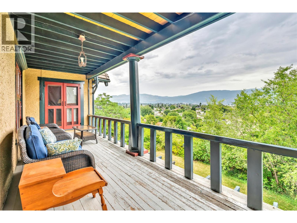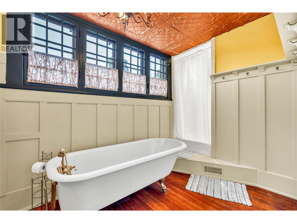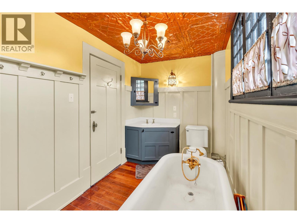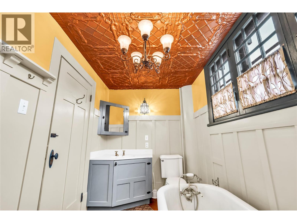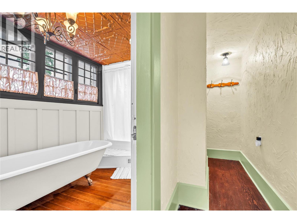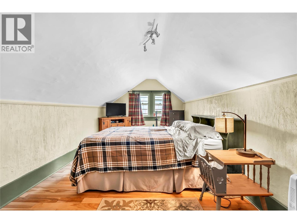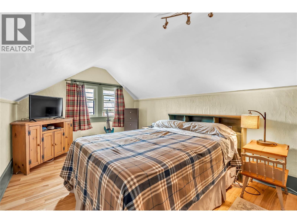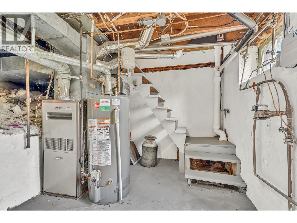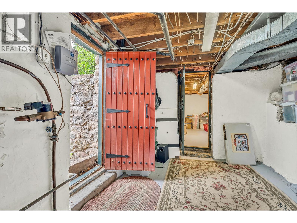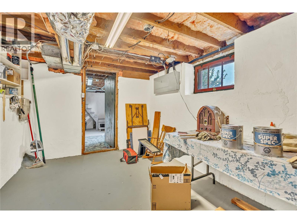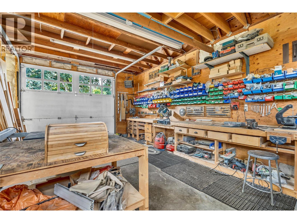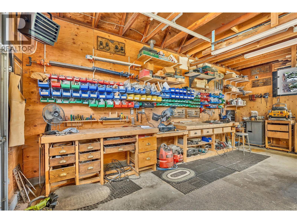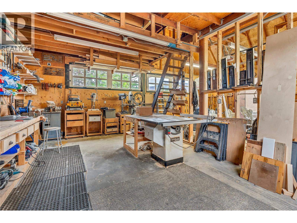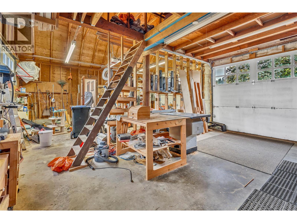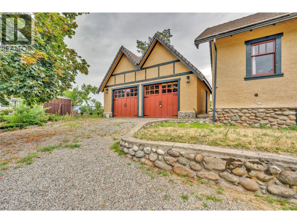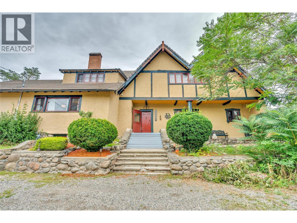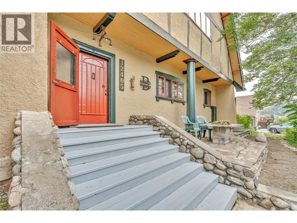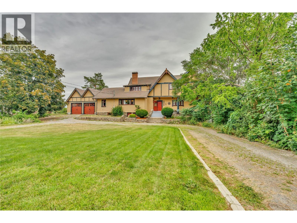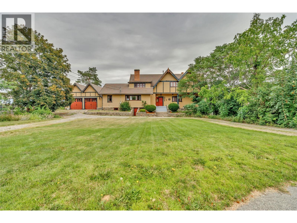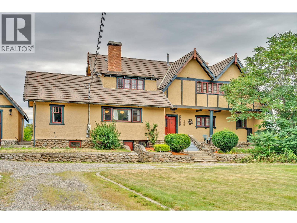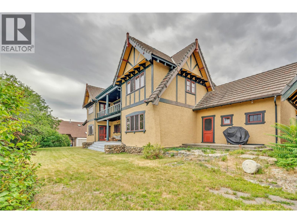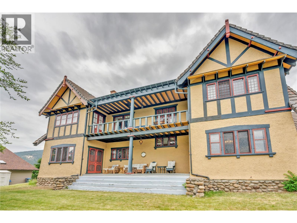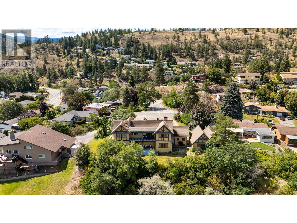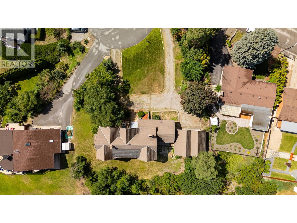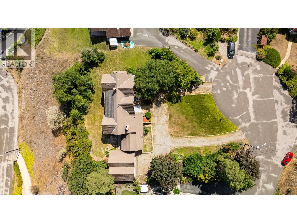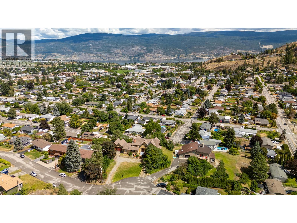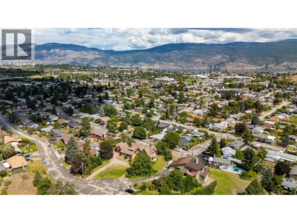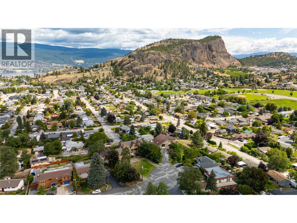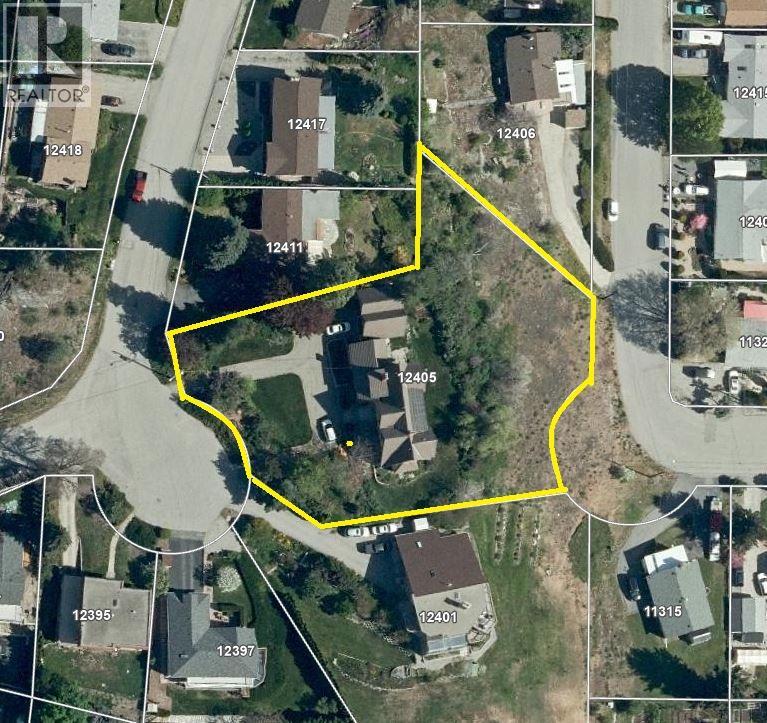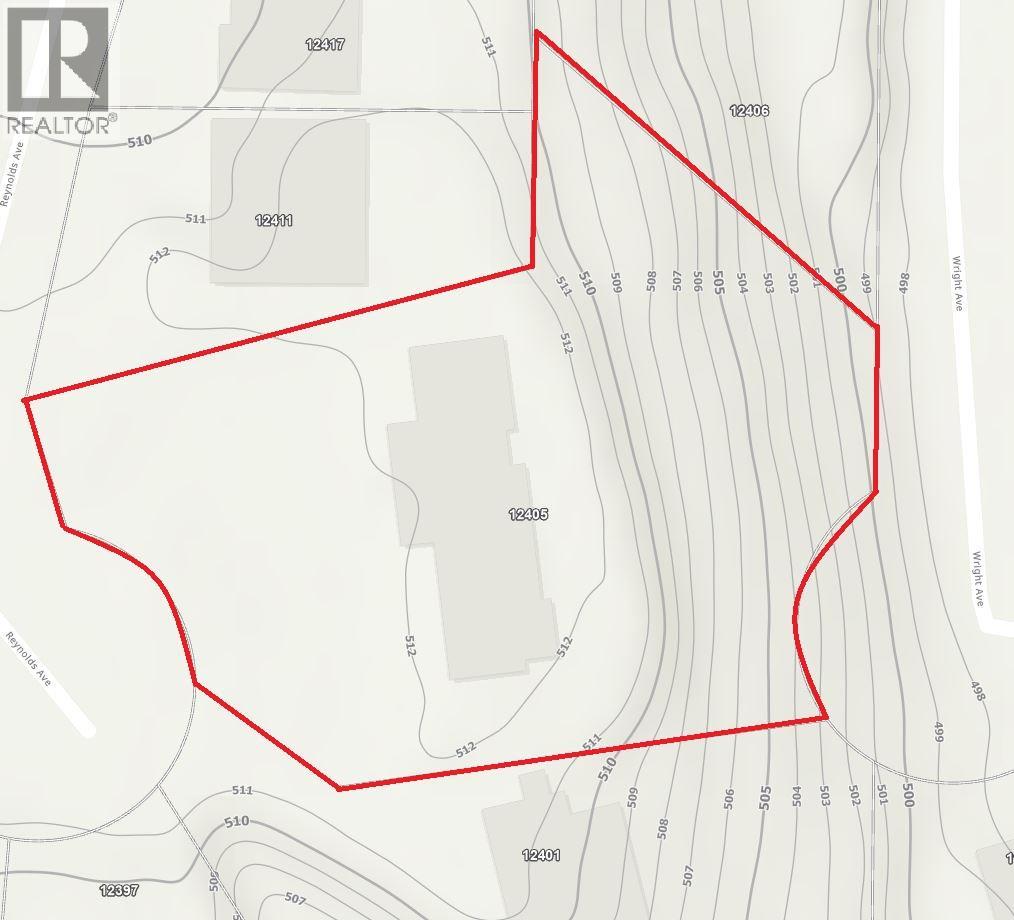Overview
Price
$1,999,900
Bedrooms
4
Bathrooms
2
Square Footage
3,343 sqft
About this House in Main Town
Spectacular Summerland heritage home. Positioned on the famous Rainbow Hill. .83 of an acre straddling two streets the massive home, 3 levels, 4 bed 2 bath, den and formal dining area. Comfortable veranda on the upper floor & lower floor that would have looked over the original 30 acre orchard that this home was designed for, by the famous. Architect C.P. Jones, in a tudor revival style that shaped the architectural tone of the downtown core which now the home looks over. C…onstruction originally commissioned by retiring General Major Ernest Hutton of the Boer War in 1907, constructed with the finest materials of the day. The home has kept its original look standing strong, spectacular mill work, forged iron door handles, window hinges, milk glass, leaded glass windows, original wood floors, original fireplaces, original kitchen, original light fixtures, so much it has been ideal movie set multiple times. \"\" Bredon Hill\"\" the home that Major Hutton named , has been studied and ranked 99/100 \"\"A\' Class heritage status. The particular area the home is in, is with a neighborhood that doesn\'t have a lot of opportunity for through traffic, creating a very private street, which is somewhat of a cul-de-sac. This home is equipped with large double garage, grand driveway that you could park nearly 20 cars if you had to. This is a very interesting property with many opportunities, Movie set, Airbnb, development...call and we can share the story with you, there is too much to write about. (id:14735)
Listed by Chamberlain Property Group.
Spectacular Summerland heritage home. Positioned on the famous Rainbow Hill. .83 of an acre straddling two streets the massive home, 3 levels, 4 bed 2 bath, den and formal dining area. Comfortable veranda on the upper floor & lower floor that would have looked over the original 30 acre orchard that this home was designed for, by the famous. Architect C.P. Jones, in a tudor revival style that shaped the architectural tone of the downtown core which now the home looks over. Construction originally commissioned by retiring General Major Ernest Hutton of the Boer War in 1907, constructed with the finest materials of the day. The home has kept its original look standing strong, spectacular mill work, forged iron door handles, window hinges, milk glass, leaded glass windows, original wood floors, original fireplaces, original kitchen, original light fixtures, so much it has been ideal movie set multiple times. \"\" Bredon Hill\"\" the home that Major Hutton named , has been studied and ranked 99/100 \"\"A\' Class heritage status. The particular area the home is in, is with a neighborhood that doesn\'t have a lot of opportunity for through traffic, creating a very private street, which is somewhat of a cul-de-sac. This home is equipped with large double garage, grand driveway that you could park nearly 20 cars if you had to. This is a very interesting property with many opportunities, Movie set, Airbnb, development...call and we can share the story with you, there is too much to write about. (id:14735)
Listed by Chamberlain Property Group.
 Brought to you by your friendly REALTORS® through the MLS® System and OMREB (Okanagan Mainland Real Estate Board), courtesy of Gary Judge for your convenience.
Brought to you by your friendly REALTORS® through the MLS® System and OMREB (Okanagan Mainland Real Estate Board), courtesy of Gary Judge for your convenience.
The information contained on this site is based in whole or in part on information that is provided by members of The Canadian Real Estate Association, who are responsible for its accuracy. CREA reproduces and distributes this information as a service for its members and assumes no responsibility for its accuracy.
More Details
- MLS®: 10358992
- Bedrooms: 4
- Bathrooms: 2
- Type: House
- Square Feet: 3,343 sqft
- Lot Size: 1 acres
- Full Baths: 1
- Half Baths: 1
- Parking: 20 ()
- Fireplaces: 3 Unknown
- Balcony/Patio: Balcony
- View: Unknown, City view, Lake view, Mountain view, Va
- Storeys: 2.5 storeys
- Year Built: 1909
- Construction: Stone
Rooms And Dimensions
- 4pc Bathroom: 9'5'' x 17'10''
- Bedroom: 15'4'' x 11'8''
- Bedroom: 16'5'' x 14'10''
- Primary Bedroom: 22'11'' x 14
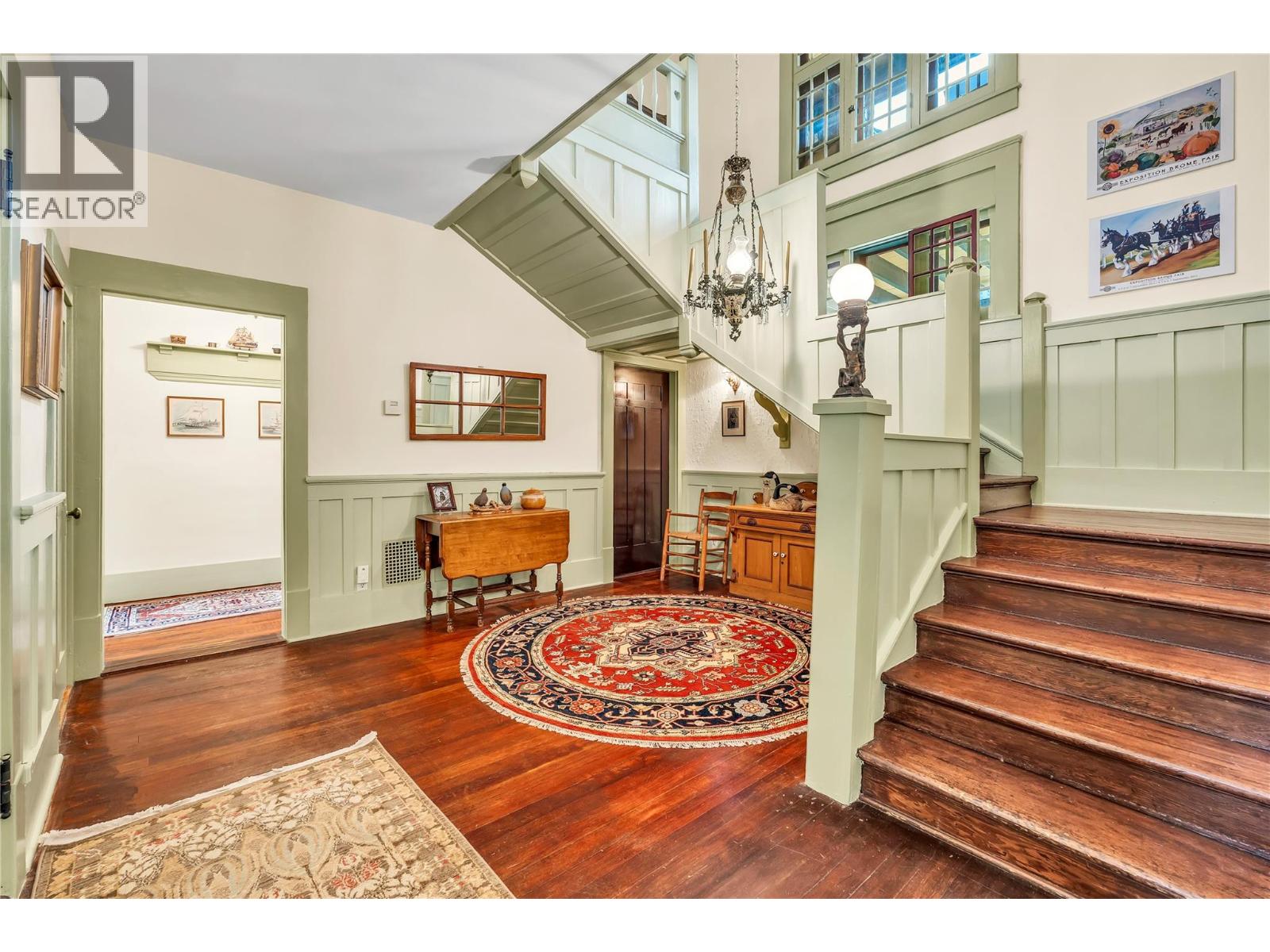
Get in touch with JUDGE Team
250.899.3101Location and Amenities
Amenities Near 12405 Reynolds Avenue
Main Town, Summerland
Here is a brief summary of some amenities close to this listing (12405 Reynolds Avenue, Main Town, Summerland), such as schools, parks & recreation centres and public transit.
This 3rd party neighbourhood widget is powered by HoodQ, and the accuracy is not guaranteed. Nearby amenities are subject to changes and closures. Buyer to verify all details.



