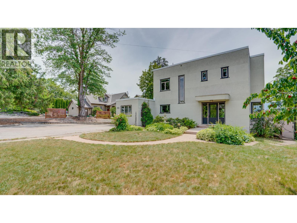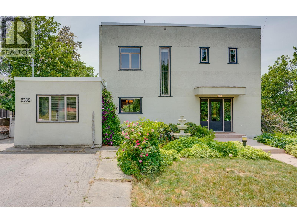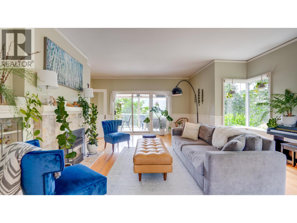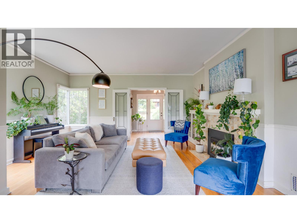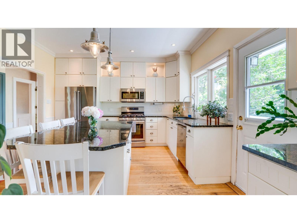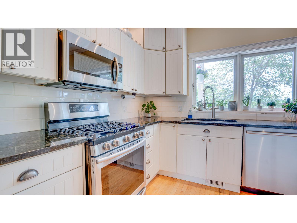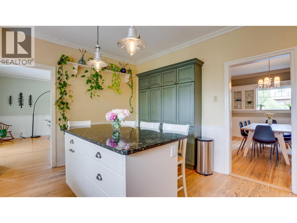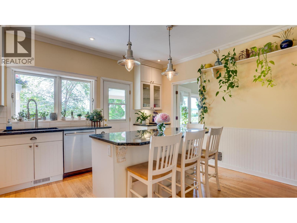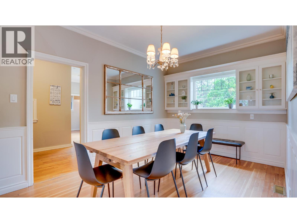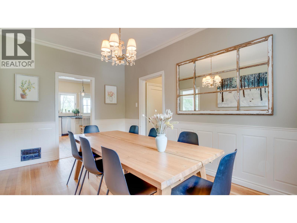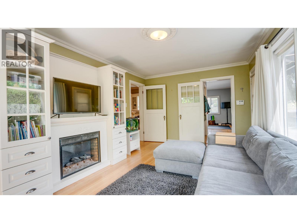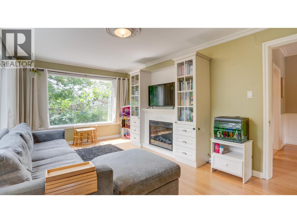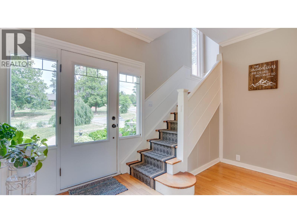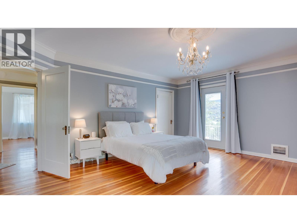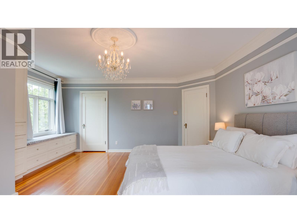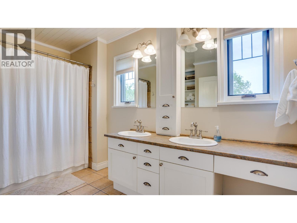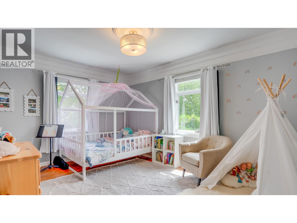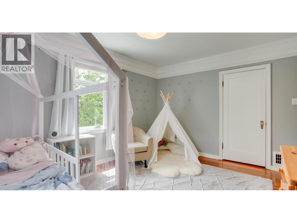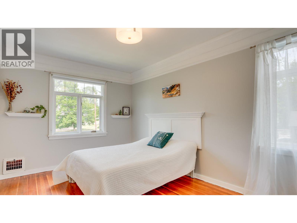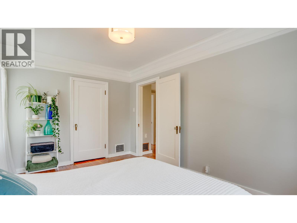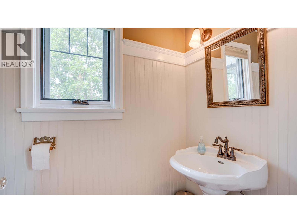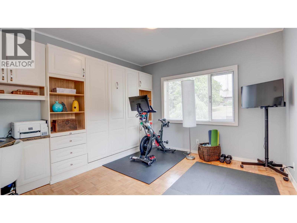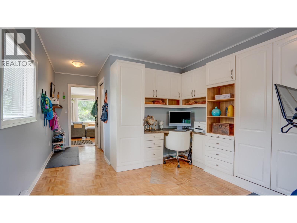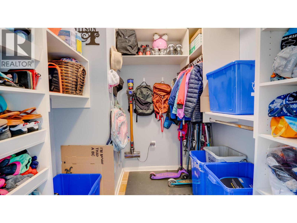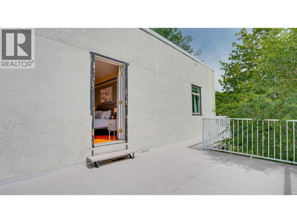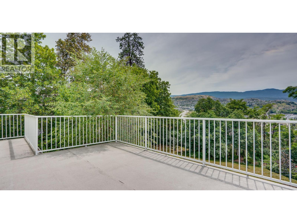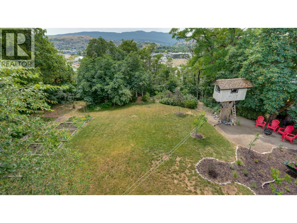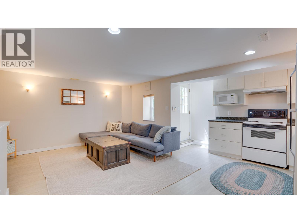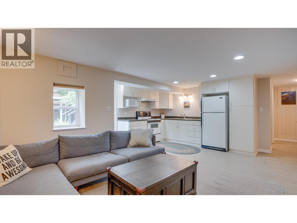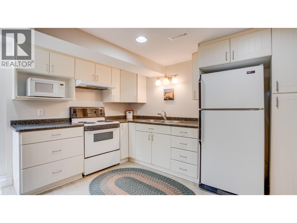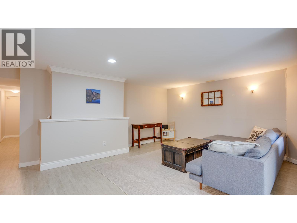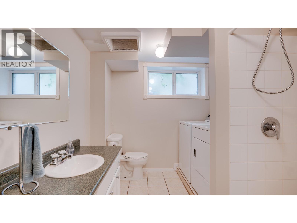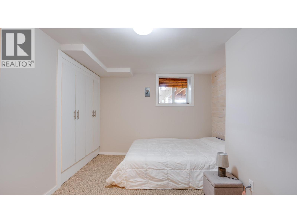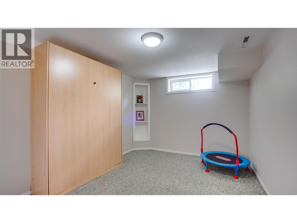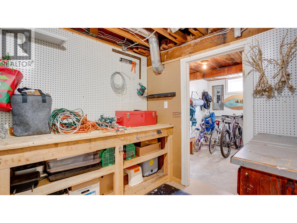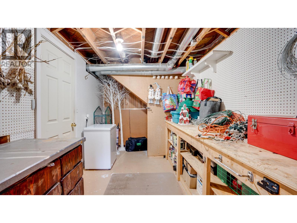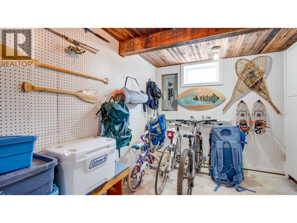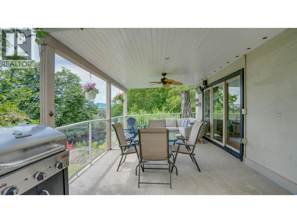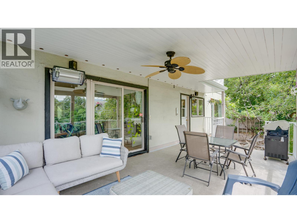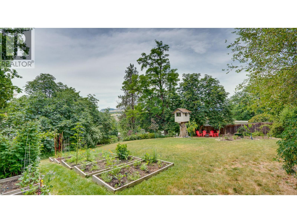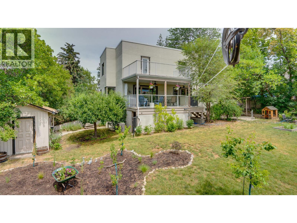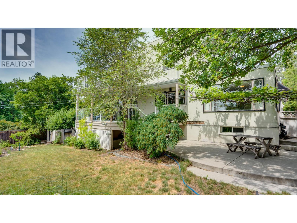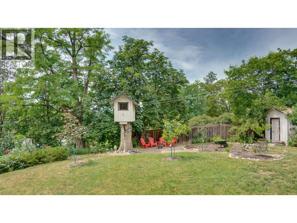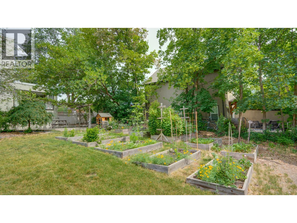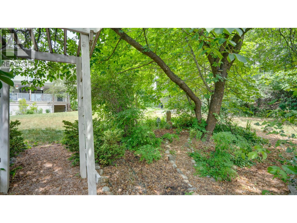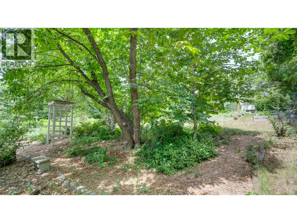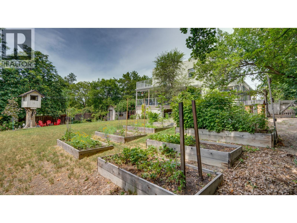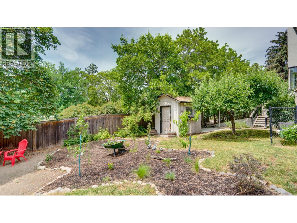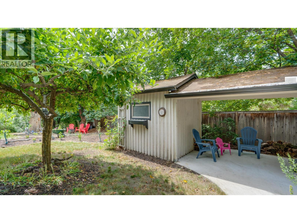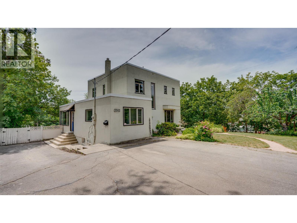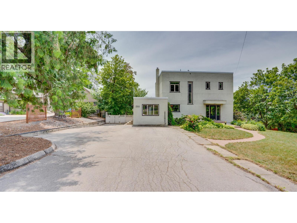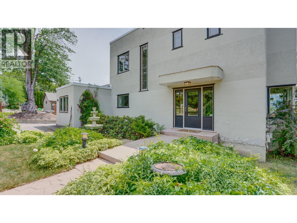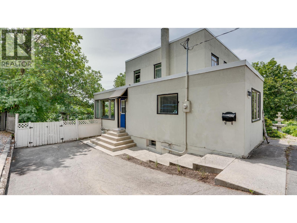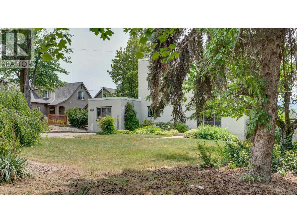Overview
Price
$1,085,000
Bedrooms
5
Bathrooms
3
Square Footage
3,540 sqft
About this House in East Hill
Experience timeless elegance in this iconic 1938, 5-bdrm residence, set on a picturesque 0.44-acre lot along one of East Hill’s most sought-after streets. Thoughtfully renovated to blend modern comfort with preserved historic charm, this home is a rare find. Originally built for Vernon’s first dentist, it stands as one of the region’s earliest examples of International/Modern architecture. Original hardwood floors, glass door knobs, and period details remain… throughout, adding to its character. Through French doors, the inviting living room boasts 9-ft ceilings and built-in cabinetry with original leaded glass. The updated kitchen is a chef’s delight, featuring granite countertops, sleek cabinetry, a large island, and a built-in pantry, with direct access to a spacious covered deck—ideal for entertaining or soaking in the valley views. The main floor also includes a formal dining room, sunroom, stylish powder room, and a versatile office with a Murphy bed and walk-in closet. Upstairs, 3 generous bdrms and a large landing share a charming 3-piece bath with a soaker tub. The lower level offers a 2-bdrm in-law suite with a private entrance and fenced yard—perfect for extended family or rental opportunities. Additional features include newer windows, updated electrical, and a beautifully landscaped, fully fenced yard with peach, cherry, apricot, and apple trees. All this within walking distance to downtown, schools, and parks—an ideal family home with rich history and heart. (id:14735)
Listed by Coldwell Banker Executives Realty.
Experience timeless elegance in this iconic 1938, 5-bdrm residence, set on a picturesque 0.44-acre lot along one of East Hill’s most sought-after streets. Thoughtfully renovated to blend modern comfort with preserved historic charm, this home is a rare find. Originally built for Vernon’s first dentist, it stands as one of the region’s earliest examples of International/Modern architecture. Original hardwood floors, glass door knobs, and period details remain throughout, adding to its character. Through French doors, the inviting living room boasts 9-ft ceilings and built-in cabinetry with original leaded glass. The updated kitchen is a chef’s delight, featuring granite countertops, sleek cabinetry, a large island, and a built-in pantry, with direct access to a spacious covered deck—ideal for entertaining or soaking in the valley views. The main floor also includes a formal dining room, sunroom, stylish powder room, and a versatile office with a Murphy bed and walk-in closet. Upstairs, 3 generous bdrms and a large landing share a charming 3-piece bath with a soaker tub. The lower level offers a 2-bdrm in-law suite with a private entrance and fenced yard—perfect for extended family or rental opportunities. Additional features include newer windows, updated electrical, and a beautifully landscaped, fully fenced yard with peach, cherry, apricot, and apple trees. All this within walking distance to downtown, schools, and parks—an ideal family home with rich history and heart. (id:14735)
Listed by Coldwell Banker Executives Realty.
 Brought to you by your friendly REALTORS® through the MLS® System and OMREB (Okanagan Mainland Real Estate Board), courtesy of Gary Judge for your convenience.
Brought to you by your friendly REALTORS® through the MLS® System and OMREB (Okanagan Mainland Real Estate Board), courtesy of Gary Judge for your convenience.
The information contained on this site is based in whole or in part on information that is provided by members of The Canadian Real Estate Association, who are responsible for its accuracy. CREA reproduces and distributes this information as a service for its members and assumes no responsibility for its accuracy.
More Details
- MLS®: 10358949
- Bedrooms: 5
- Bathrooms: 3
- Type: House
- Square Feet: 3,540 sqft
- Lot Size: 0 acres
- Full Baths: 2
- Half Baths: 1
- Parking: 4 (Additional Parking)
- Fireplaces: 2 Electric,Gas
- View: Mountain view, View (panoramic)
- Storeys: 2 storeys
- Year Built: 1938
Rooms And Dimensions
- Bedroom: 14'9'' x 9'8''
- Bedroom: 15'0'' x 13'3''
- Primary Bedroom: 17'8'' x 15'10''
- 3pc Bathroom: 12'4'' x 10'4''
- Utility room: 14'10'
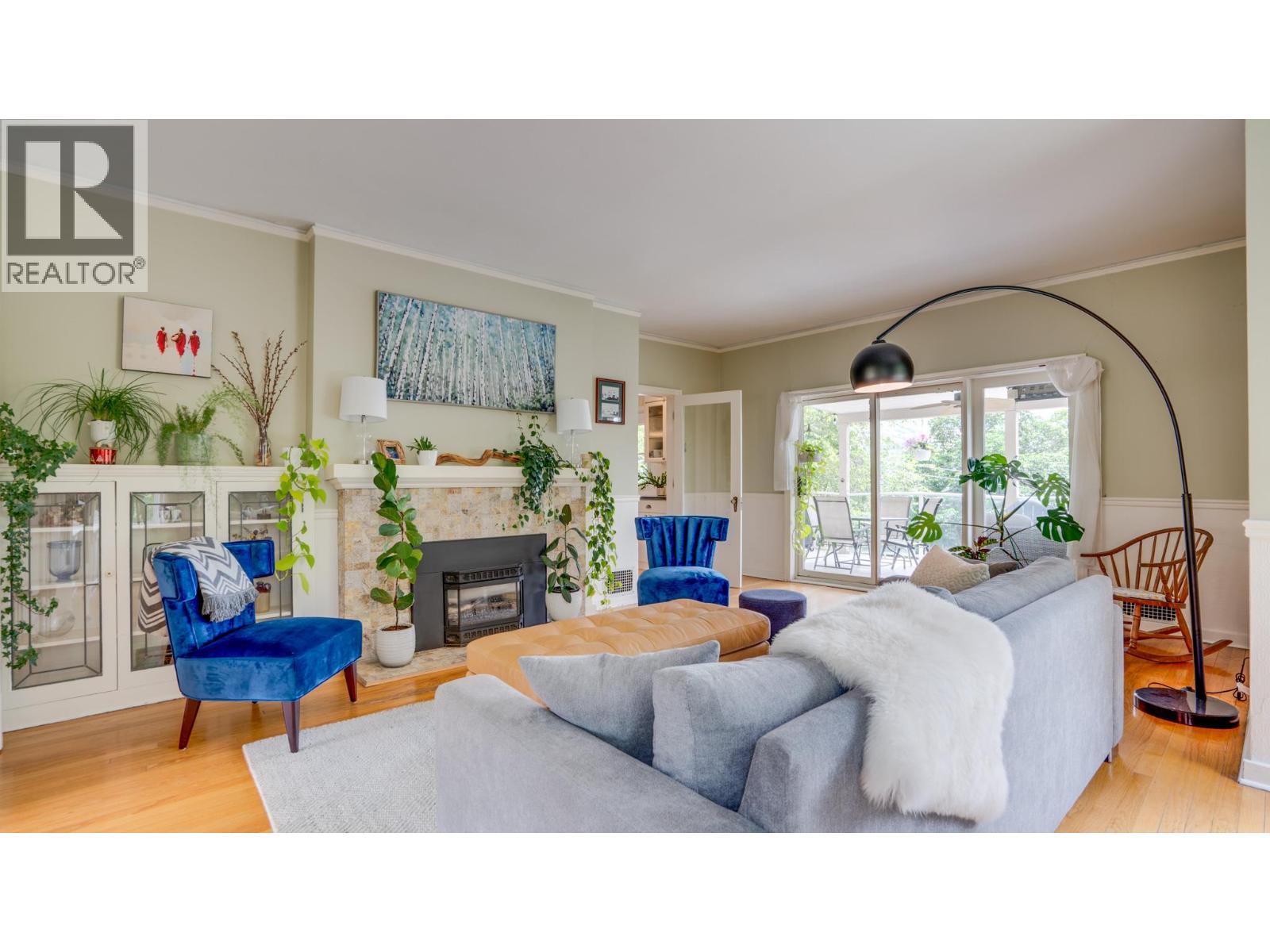
Get in touch with JUDGE Team
250.899.3101Location and Amenities
Amenities Near 2302 23 Avenue
East Hill, Vernon
Here is a brief summary of some amenities close to this listing (2302 23 Avenue, East Hill, Vernon), such as schools, parks & recreation centres and public transit.
This 3rd party neighbourhood widget is powered by HoodQ, and the accuracy is not guaranteed. Nearby amenities are subject to changes and closures. Buyer to verify all details.



