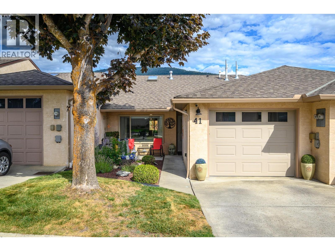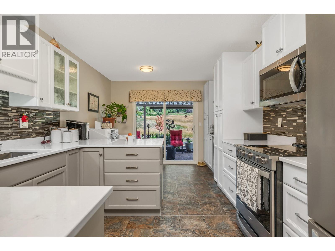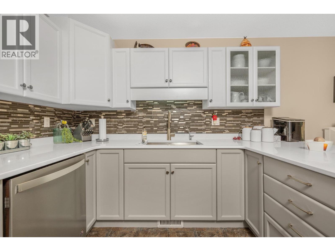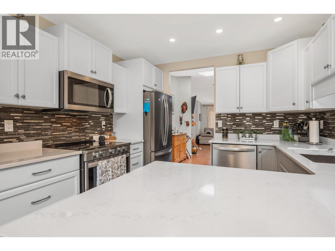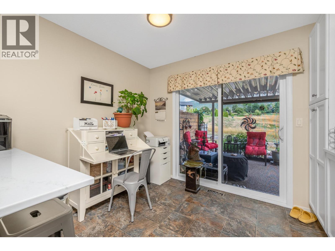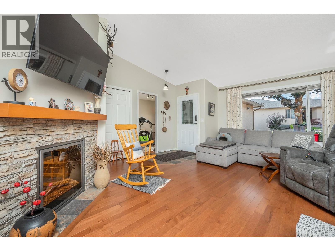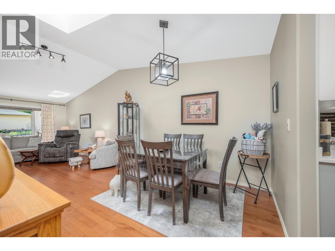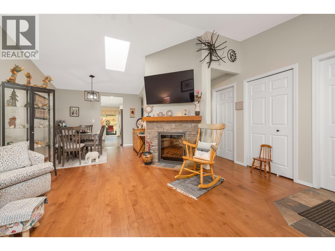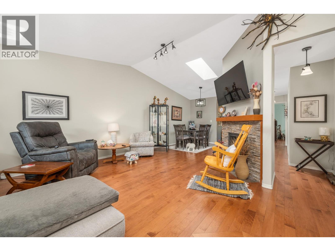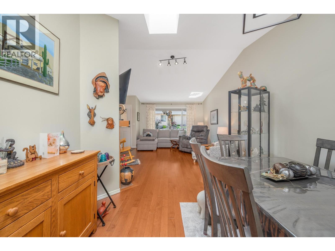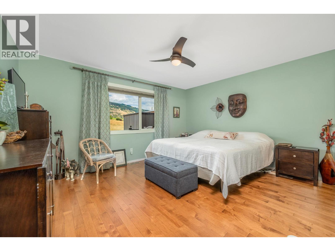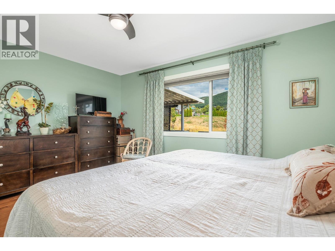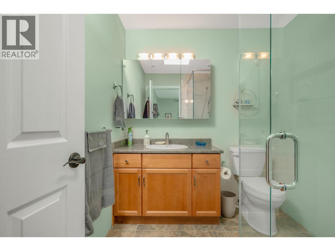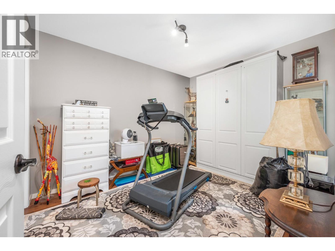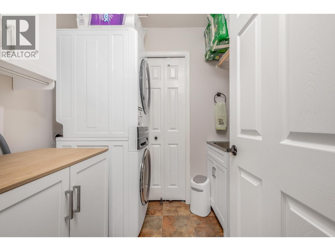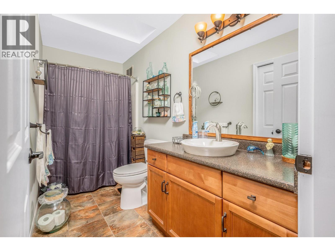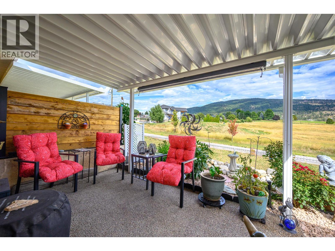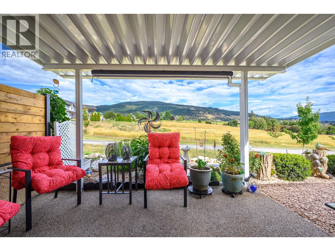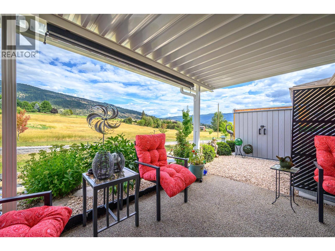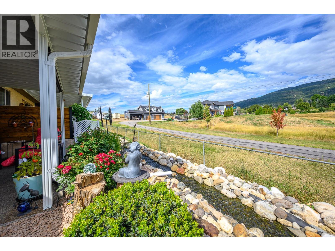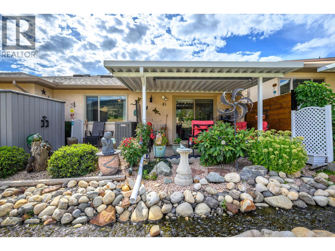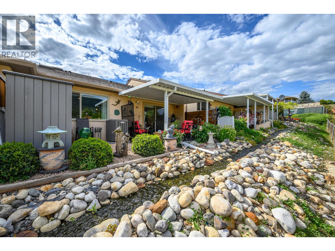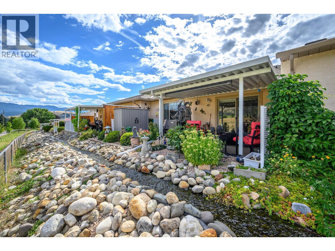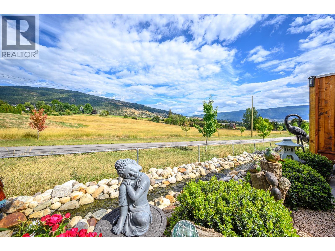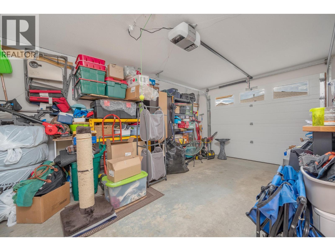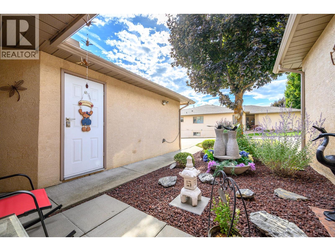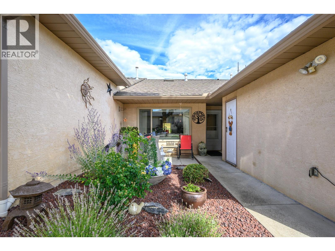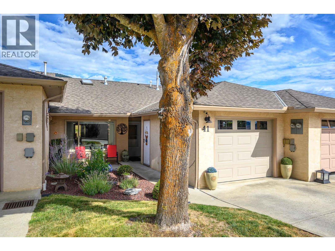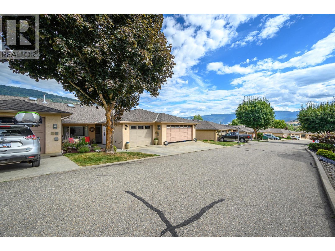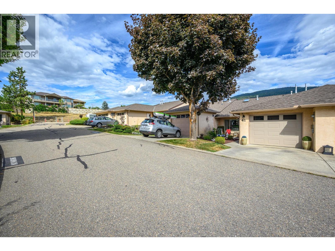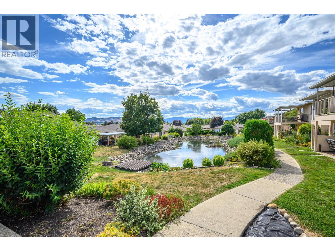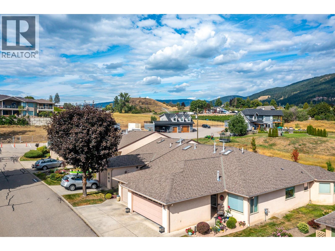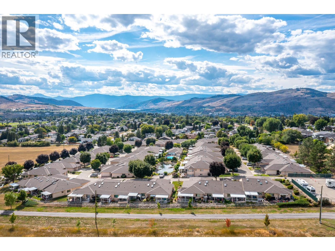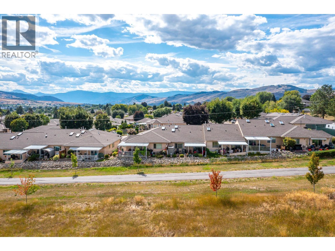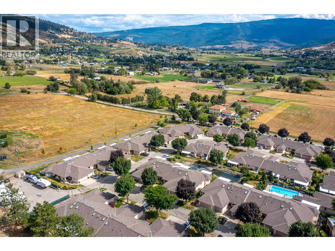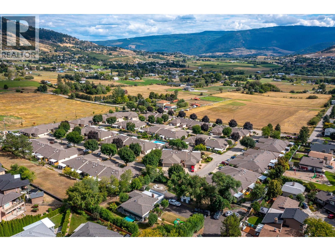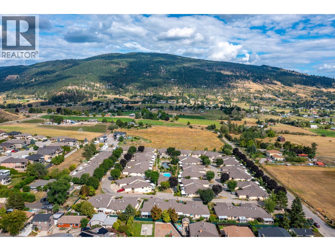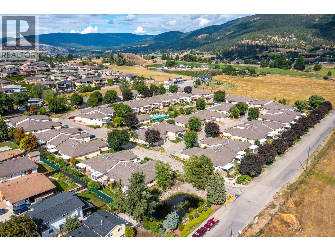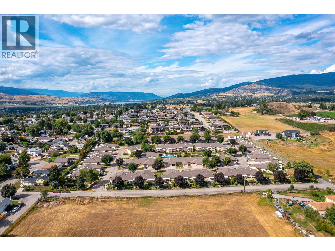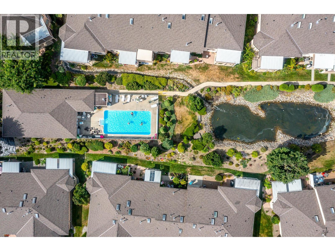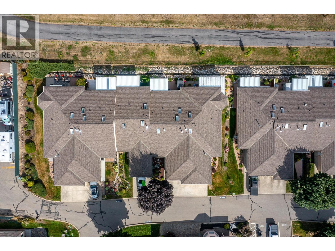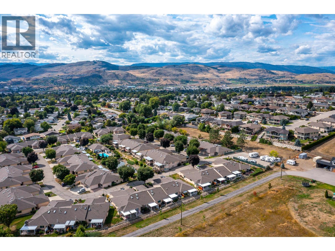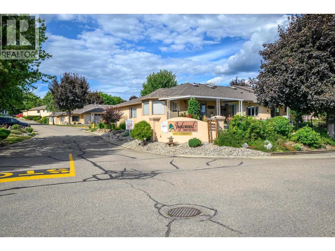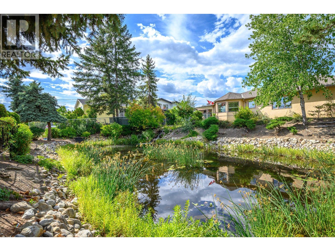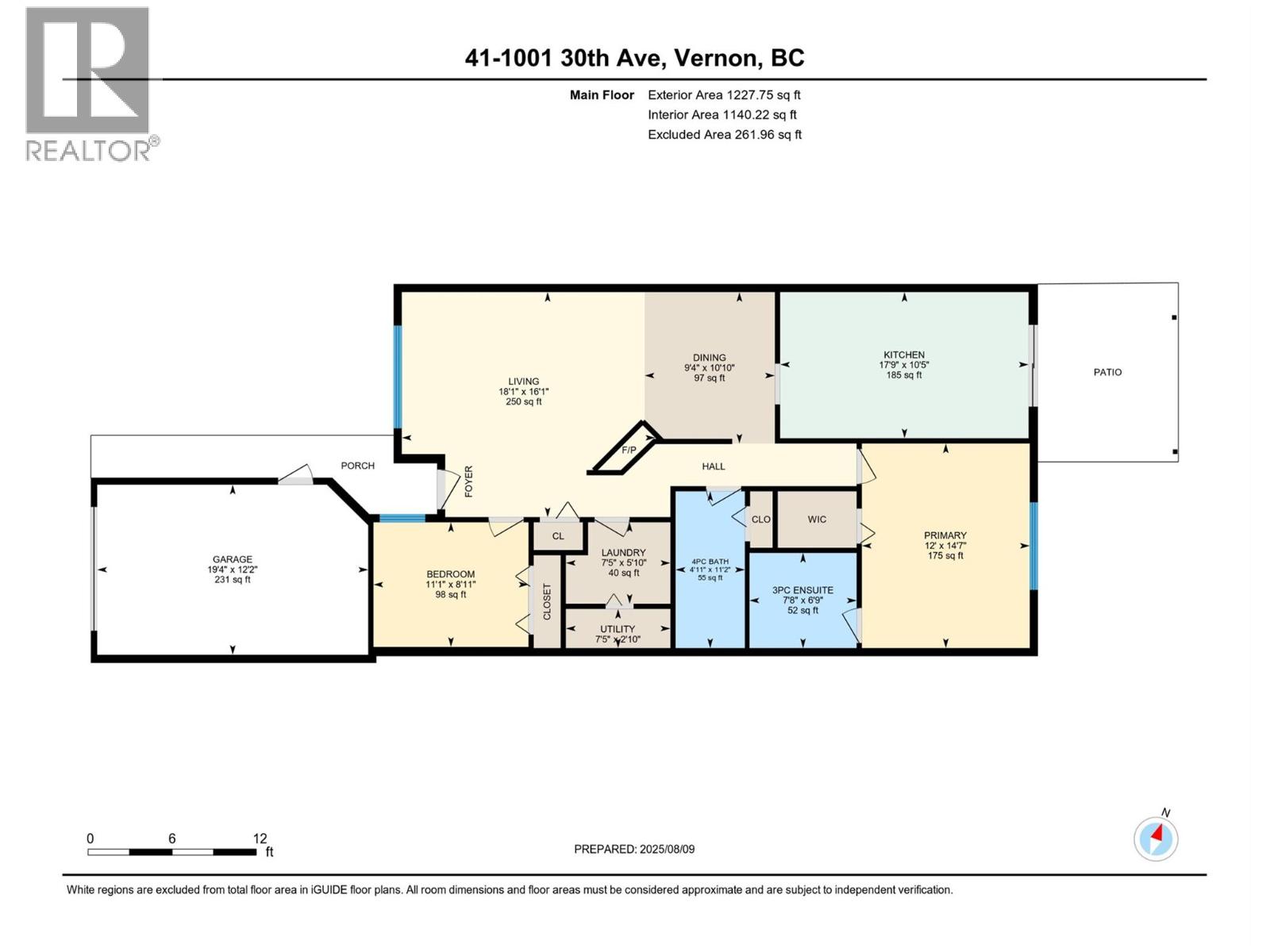Overview
Price
$538,000
Bedrooms
2
Bathrooms
2
Square Footage
1,228 sqft
About this Townhome in East Hill
Discover the perfect blend of style, comfort, and community in this beautifully renovated home in Inglewood, one of East Hill’s most desirable 55+ neighbourhoods. From the moment you step inside, you’ll be welcomed by vaulted ceilings, a cozy fireplace, and gleaming hardwood floors that set the tone for relaxed, elegant living. The brand-new kitchen is a showstopper, while countless upgrades—including a new furnace, heat pump, tankless hot water, windows, applia…nces, blinds, paint, deck cover, ensuite shower & more—mean you can simply move in and enjoy. With 2 spacious bedrooms, 2 full baths, and a dedicated laundry room, every detail has been thoughtfully designed for ease. Step outside to sweeping views of hills and farmland, soak up the sun by the community pool, and enjoy a truly low-maintenance “lock & leave” lifestyle. Friendly neighbours, a welcoming atmosphere, and a location just minutes from town—this is the retirement lifestyle you’ve been dreaming of. Pets are welcome 12\"\" or less at the shoulder, 2 cats or 2 dogs or one of each. (id:14735)
Listed by Royal LePage Downtown Realty.
Discover the perfect blend of style, comfort, and community in this beautifully renovated home in Inglewood, one of East Hill’s most desirable 55+ neighbourhoods. From the moment you step inside, you’ll be welcomed by vaulted ceilings, a cozy fireplace, and gleaming hardwood floors that set the tone for relaxed, elegant living. The brand-new kitchen is a showstopper, while countless upgrades—including a new furnace, heat pump, tankless hot water, windows, appliances, blinds, paint, deck cover, ensuite shower & more—mean you can simply move in and enjoy. With 2 spacious bedrooms, 2 full baths, and a dedicated laundry room, every detail has been thoughtfully designed for ease. Step outside to sweeping views of hills and farmland, soak up the sun by the community pool, and enjoy a truly low-maintenance “lock & leave” lifestyle. Friendly neighbours, a welcoming atmosphere, and a location just minutes from town—this is the retirement lifestyle you’ve been dreaming of. Pets are welcome 12\"\" or less at the shoulder, 2 cats or 2 dogs or one of each. (id:14735)
Listed by Royal LePage Downtown Realty.
 Brought to you by your friendly REALTORS® through the MLS® System and OMREB (Okanagan Mainland Real Estate Board), courtesy of Gary Judge for your convenience.
Brought to you by your friendly REALTORS® through the MLS® System and OMREB (Okanagan Mainland Real Estate Board), courtesy of Gary Judge for your convenience.
The information contained on this site is based in whole or in part on information that is provided by members of The Canadian Real Estate Association, who are responsible for its accuracy. CREA reproduces and distributes this information as a service for its members and assumes no responsibility for its accuracy.
More Details
- MLS®: 10358909
- Bedrooms: 2
- Bathrooms: 2
- Type: Townhome
- Building: 1001 30th 41 Avenue, Vernon
- Square Feet: 1,228 sqft
- Full Baths: 2
- Half Baths: 0
- Parking: 1 (, Attached Garage)
- Fireplaces: 1 Electric
- View: Mountain view, Valley view
- Storeys: 1 storeys
- Year Built: 1991
Rooms And Dimensions
- 3pc Ensuite bath: 7'8'' x 6'9''
- Primary Bedroom: 14'7'' x 12'
- Full bathroom: 11'2'' x 4'11''
- Laundry room: 5'10''
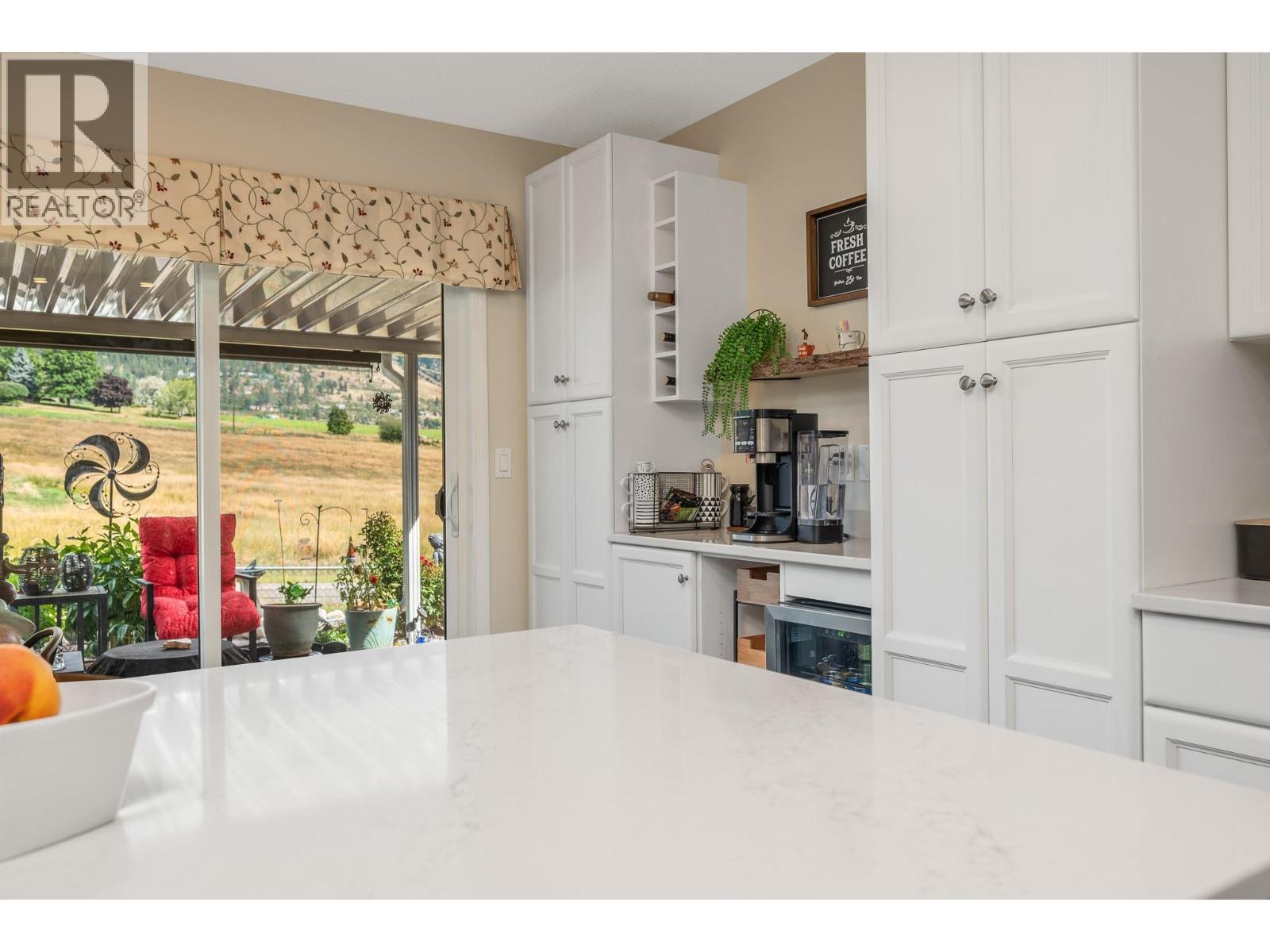
Get in touch with JUDGE Team
250.899.3101Location and Amenities
Amenities Near 1001 30th Avenue 41
East Hill, Vernon
Here is a brief summary of some amenities close to this listing (1001 30th Avenue 41, East Hill, Vernon), such as schools, parks & recreation centres and public transit.
This 3rd party neighbourhood widget is powered by HoodQ, and the accuracy is not guaranteed. Nearby amenities are subject to changes and closures. Buyer to verify all details.



