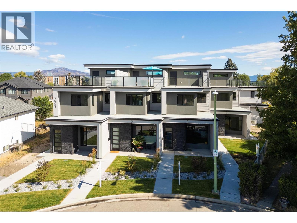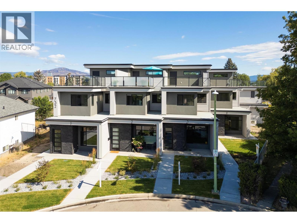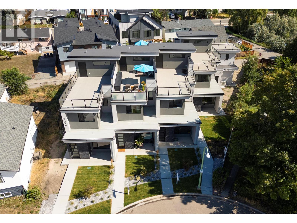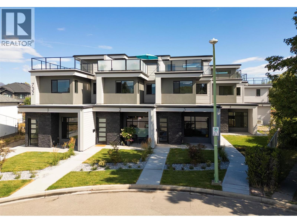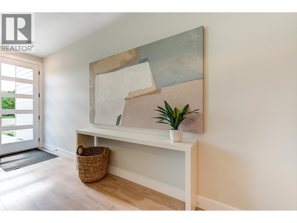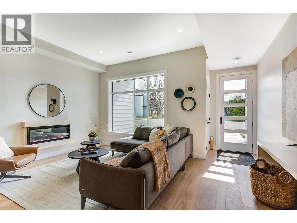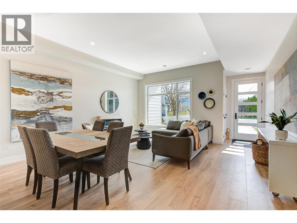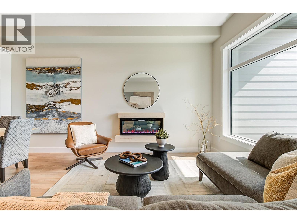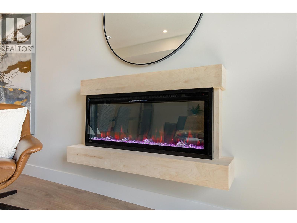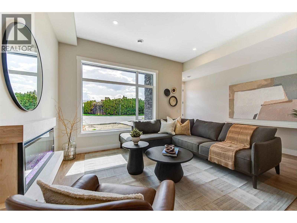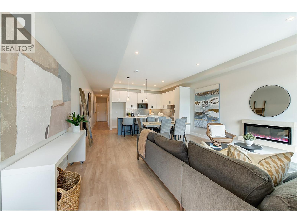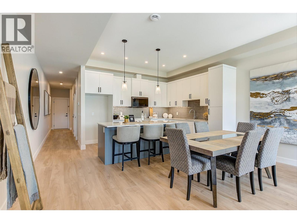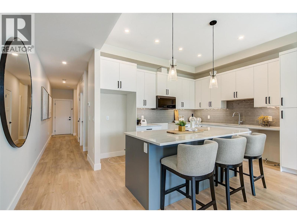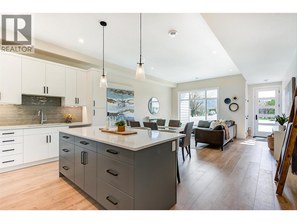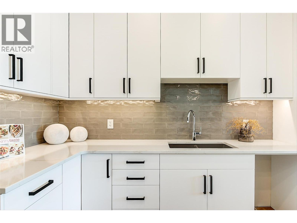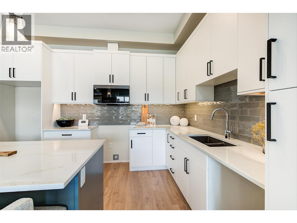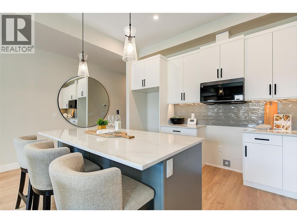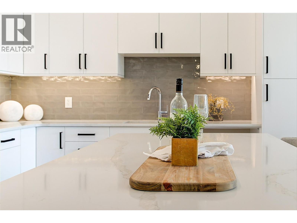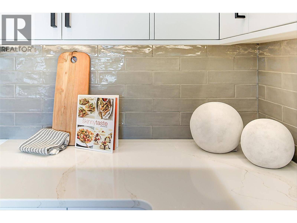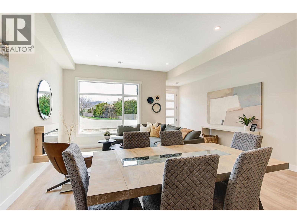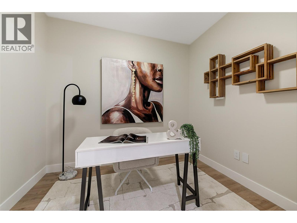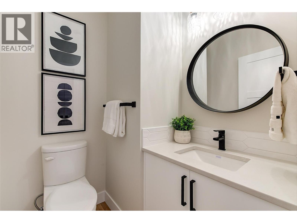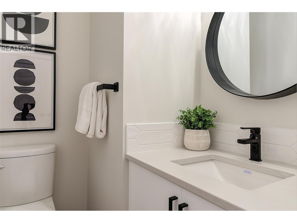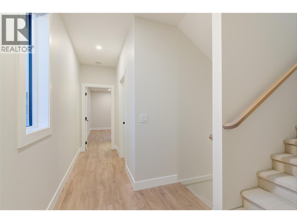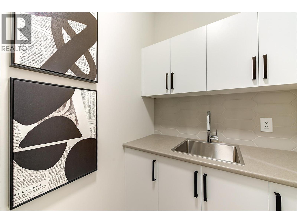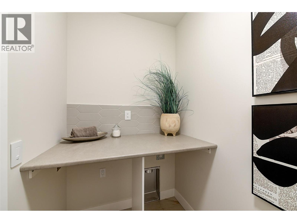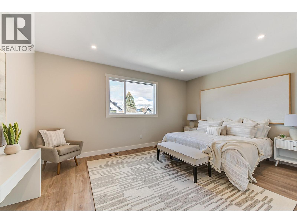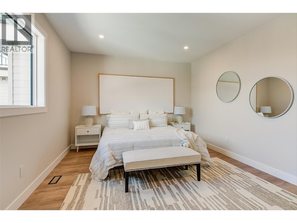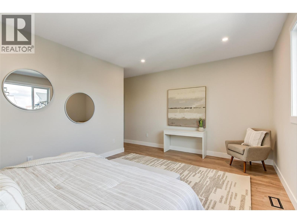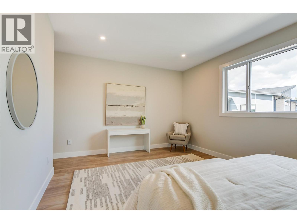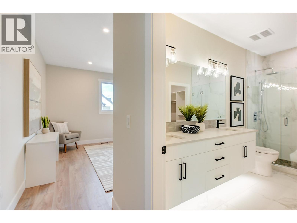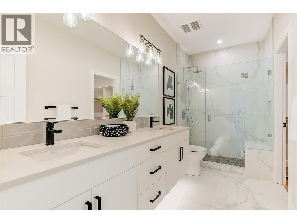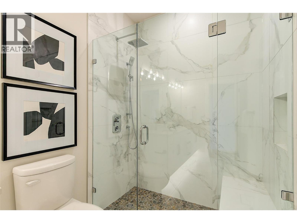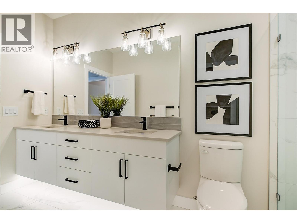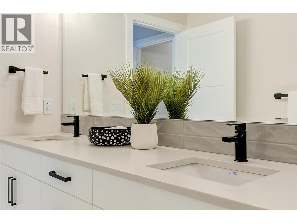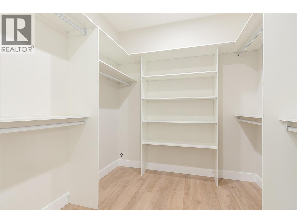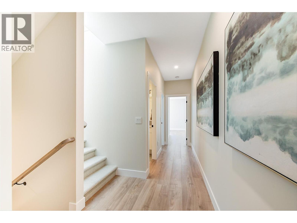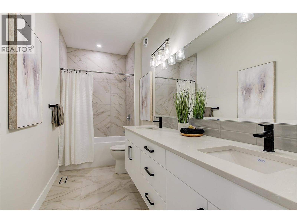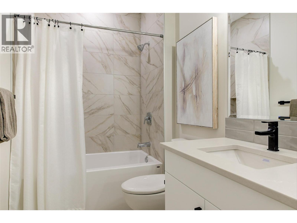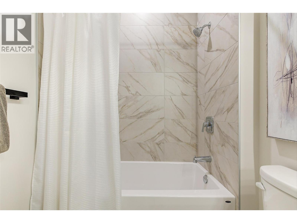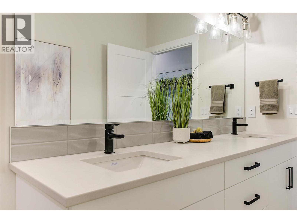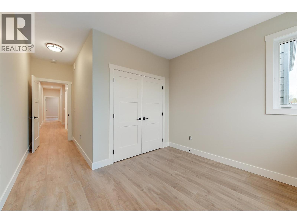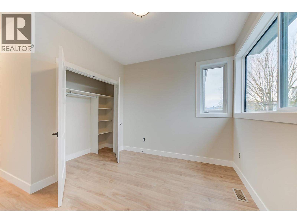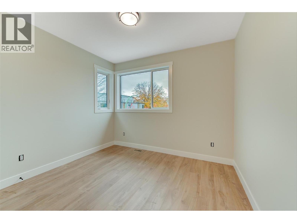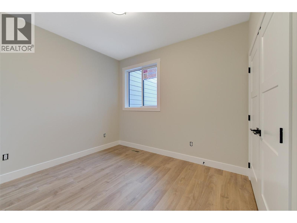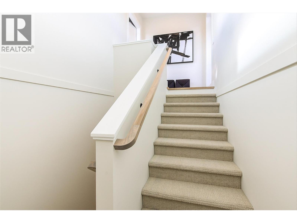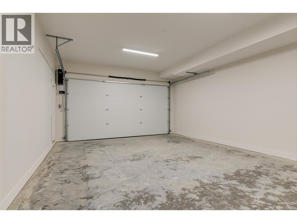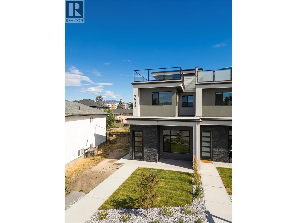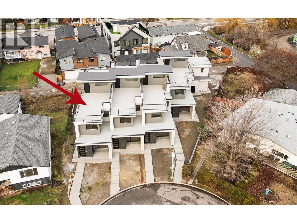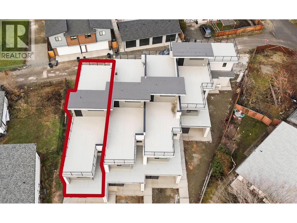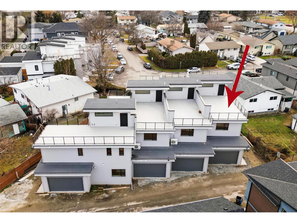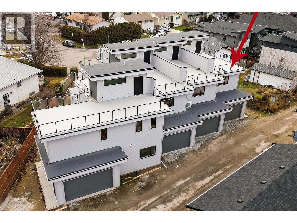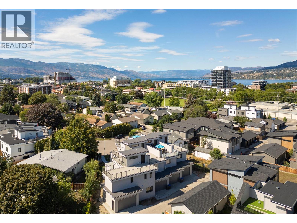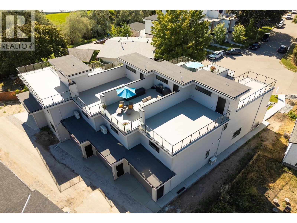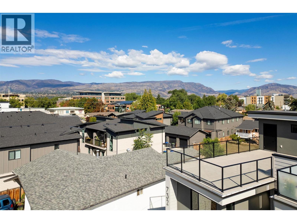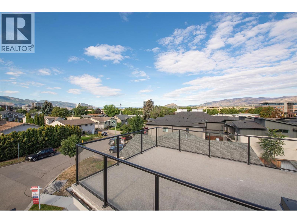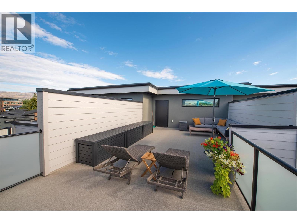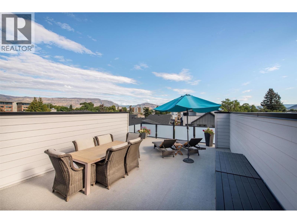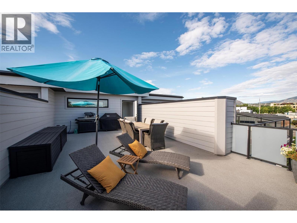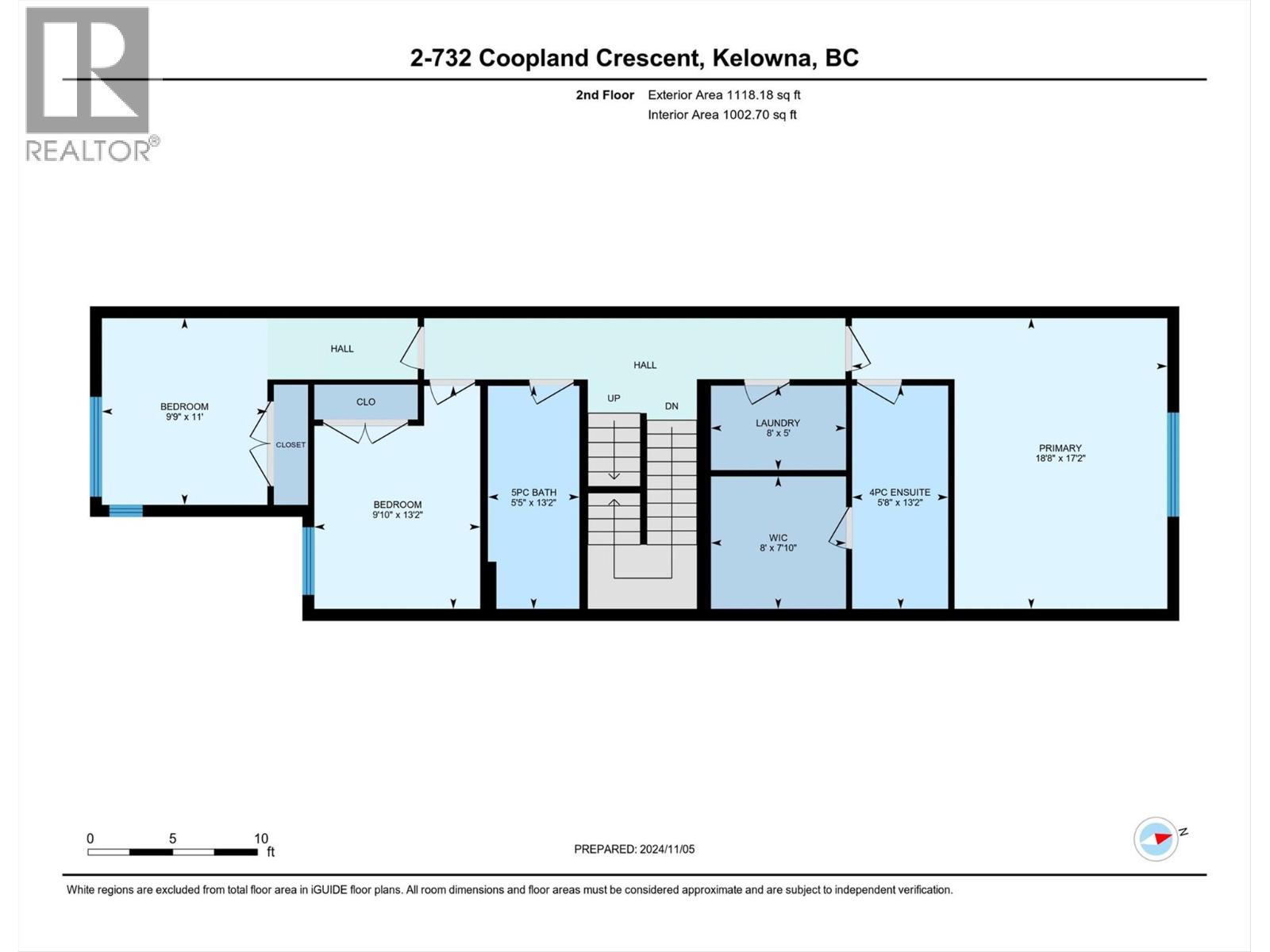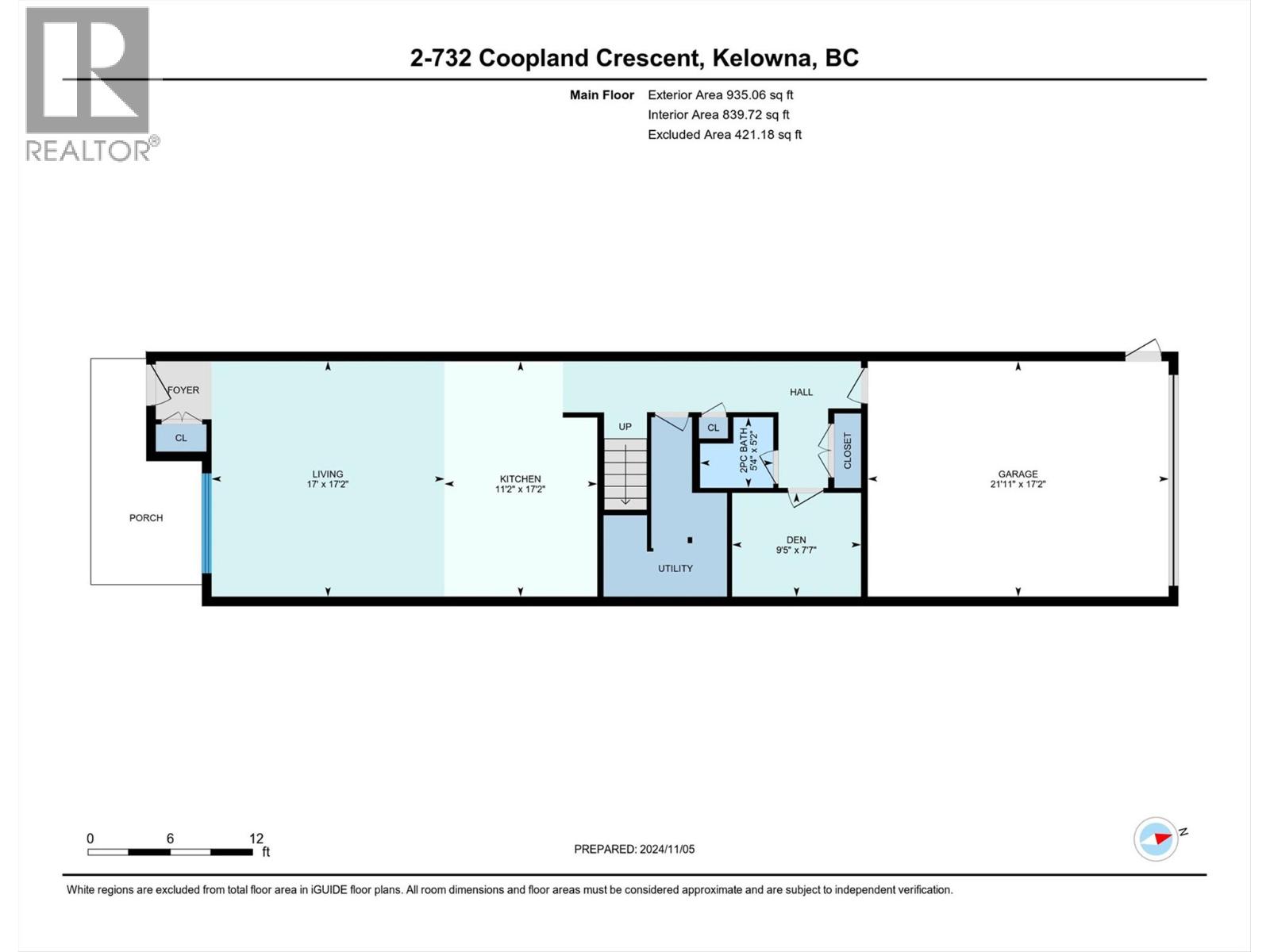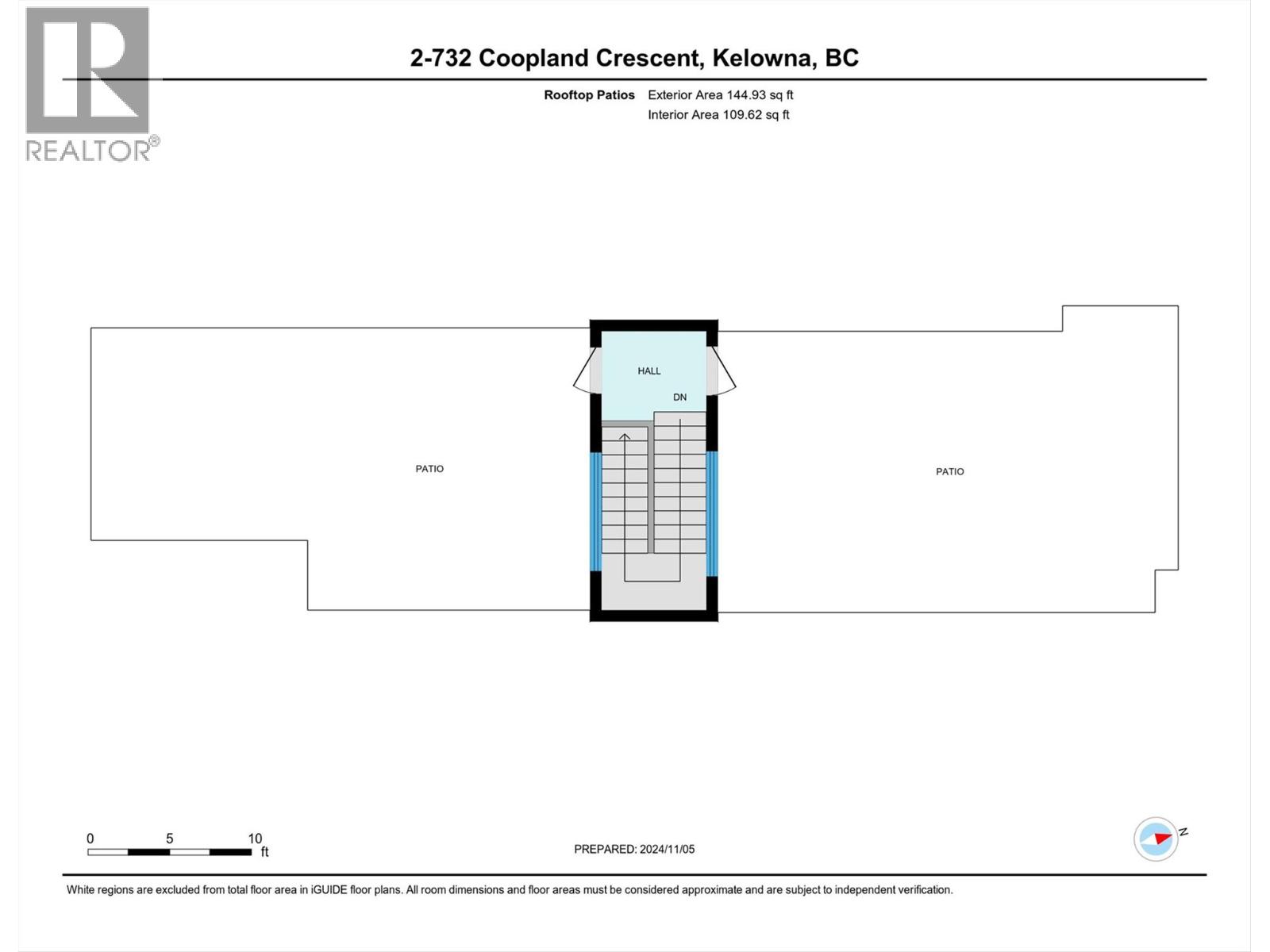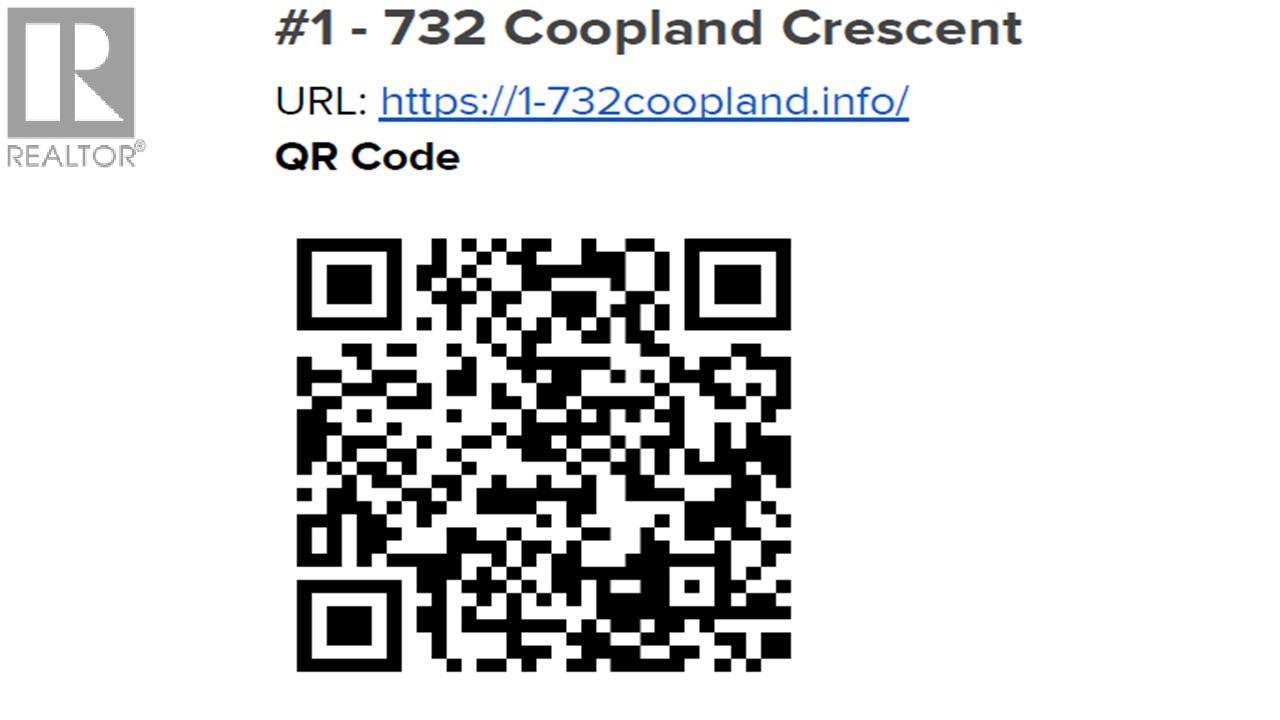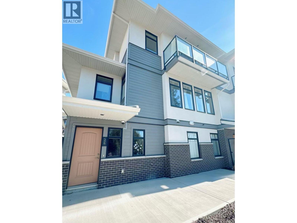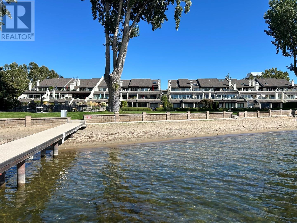Overview
Price
$1,099,900
Bedrooms
3
Bathrooms
3
Square Footage
2,198 sqft
About this Townhome in Kelowna South
BONUS OF NEW HOME PROPERTY TRANSFER TAX EXEMPTION, NO GST FOR FIRST TIME BUYERS, PLUS LOCATION - LOCATION – LOCATION. The South Pandosy (SOPA) lifestyle at its best. Welcome to 732 Coopland Crescent, a very quiet street where each approximately 2,200 sq. ft. move-in ready pet-friendly home in this modern, bright and quiet fourplex comes with an attached side-by-side double garage (roughed for EV Charger), front (south-facing) & rear (north-facing) roof-top decks offer appro…ximately 1,000 sq. ft. total, and are plumbed for hot tub & outdoor kitchen. Quality contemporary finishings throughout this 3-bedroom + den, 3-bathroom home with 10 ft. ceilings (on the main level), plus a laundry room with sink, cupboards & sorting counter & an abundance of overall storage. A 5–10-minute walk to beaches, parks, shopping, cafes, restaurants, stores, schools (Raymer Elementary, Kelowna Secondary School, Okanagan College, KLO Middle School), banking, medical facilities & City Transit. This is a quiet crescent with lovely city/mountain/valley views, please consider making one of these units your new home. Standard Strata Bylaws to be adopted with the owners to decide on pet & rental restrictions over the longer term. GST will be applicable on top of the purchase price. Enervision Enviromatcis Group Energy Advisor states a 33.5% increase in energy efficiency than what is required. Some images are physically staged. #2 has SOLD, #s 1,3 & 4 are available. These homes are definitely worth a look. (id:14735)
Listed by RE/MAX Kelowna.
BONUS OF NEW HOME PROPERTY TRANSFER TAX EXEMPTION, NO GST FOR FIRST TIME BUYERS, PLUS LOCATION - LOCATION – LOCATION. The South Pandosy (SOPA) lifestyle at its best. Welcome to 732 Coopland Crescent, a very quiet street where each approximately 2,200 sq. ft. move-in ready pet-friendly home in this modern, bright and quiet fourplex comes with an attached side-by-side double garage (roughed for EV Charger), front (south-facing) & rear (north-facing) roof-top decks offer approximately 1,000 sq. ft. total, and are plumbed for hot tub & outdoor kitchen. Quality contemporary finishings throughout this 3-bedroom + den, 3-bathroom home with 10 ft. ceilings (on the main level), plus a laundry room with sink, cupboards & sorting counter & an abundance of overall storage. A 5–10-minute walk to beaches, parks, shopping, cafes, restaurants, stores, schools (Raymer Elementary, Kelowna Secondary School, Okanagan College, KLO Middle School), banking, medical facilities & City Transit. This is a quiet crescent with lovely city/mountain/valley views, please consider making one of these units your new home. Standard Strata Bylaws to be adopted with the owners to decide on pet & rental restrictions over the longer term. GST will be applicable on top of the purchase price. Enervision Enviromatcis Group Energy Advisor states a 33.5% increase in energy efficiency than what is required. Some images are physically staged. #2 has SOLD, #s 1,3 & 4 are available. These homes are definitely worth a look. (id:14735)
Listed by RE/MAX Kelowna.
 Brought to you by your friendly REALTORS® through the MLS® System and OMREB (Okanagan Mainland Real Estate Board), courtesy of Gary Judge for your convenience.
Brought to you by your friendly REALTORS® through the MLS® System and OMREB (Okanagan Mainland Real Estate Board), courtesy of Gary Judge for your convenience.
The information contained on this site is based in whole or in part on information that is provided by members of The Canadian Real Estate Association, who are responsible for its accuracy. CREA reproduces and distributes this information as a service for its members and assumes no responsibility for its accuracy.
More Details
- MLS®: 10358828
- Bedrooms: 3
- Bathrooms: 3
- Type: Townhome
- Building: 732 Coopland 1 Crescent, Kelowna
- Square Feet: 2,198 sqft
- Full Baths: 2
- Half Baths: 1
- Parking: 2 ()
- Fireplaces: 1 Electric
- View: City view, Mountain view, Valley view
- Storeys: 3 storeys
- Year Built: 2025
Rooms And Dimensions
- Other: 8'7'' x 10'0''
- 4pc Ensuite bath: 5'8'' x 13'2''
- Primary Bedroom: 18'8'' x 17'2''
- Laundry room: 8'0'' x 5
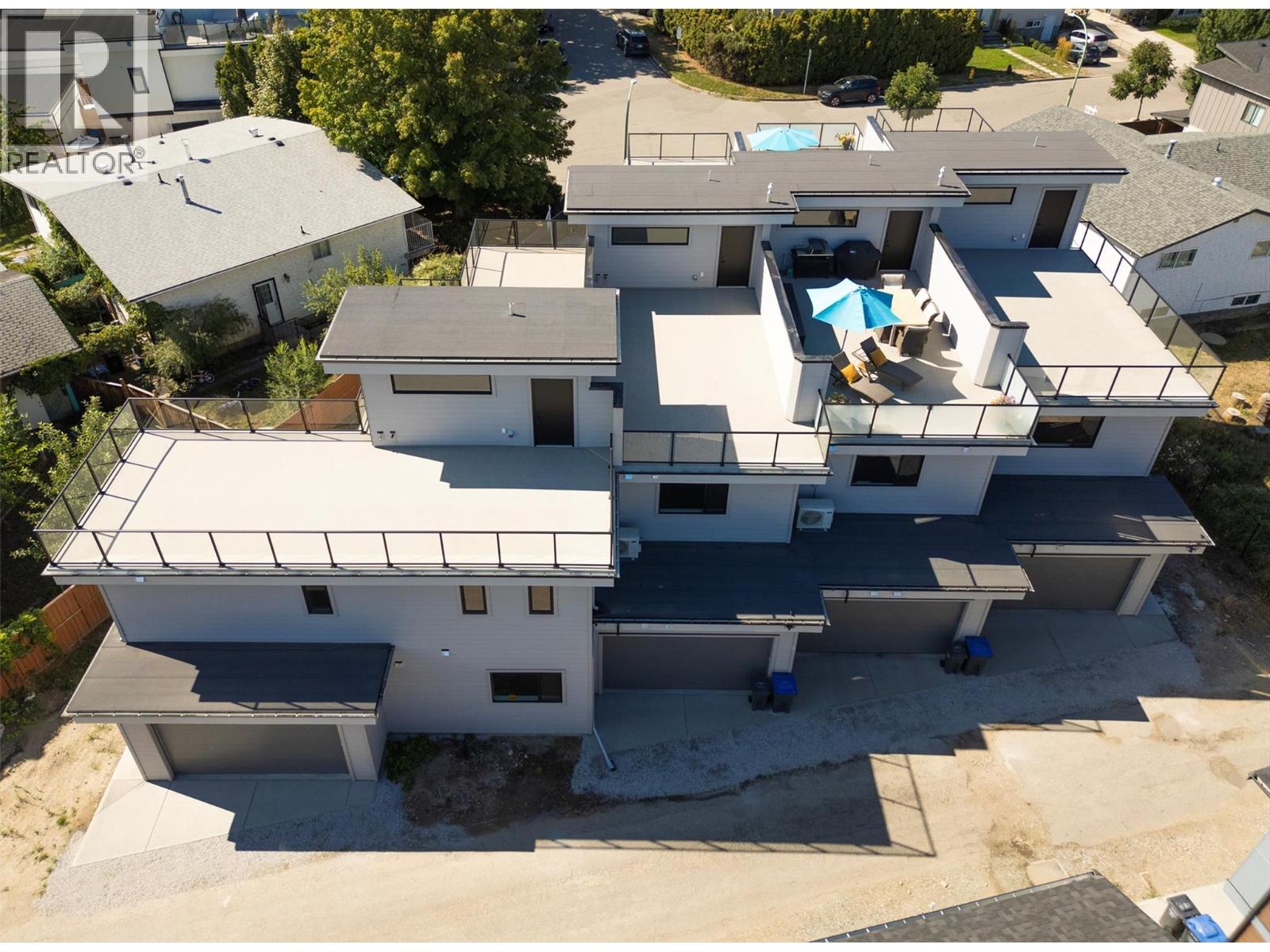
Get in touch with JUDGE Team
250.899.3101Location and Amenities
Amenities Near 732 Coopland Crescent 1
Kelowna South, Kelowna
Here is a brief summary of some amenities close to this listing (732 Coopland Crescent 1, Kelowna South, Kelowna), such as schools, parks & recreation centres and public transit.
This 3rd party neighbourhood widget is powered by HoodQ, and the accuracy is not guaranteed. Nearby amenities are subject to changes and closures. Buyer to verify all details.


