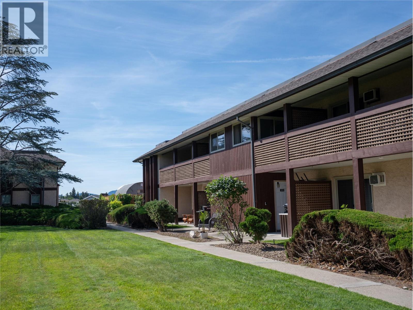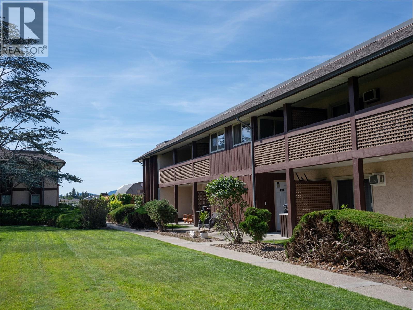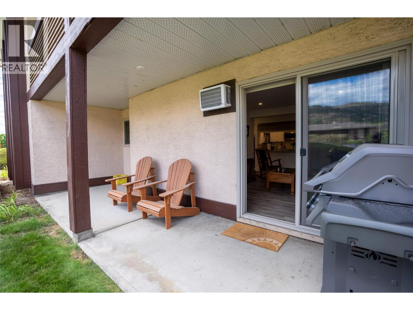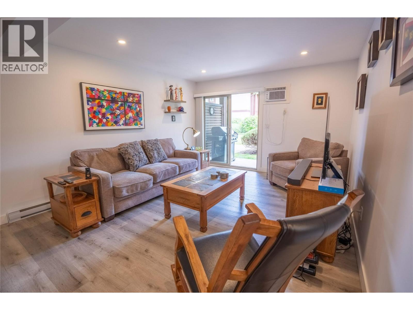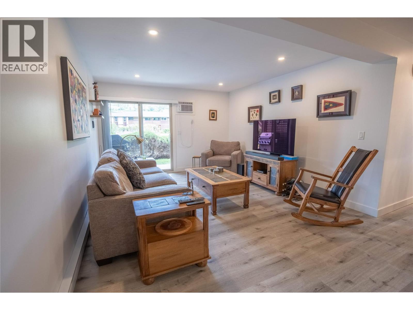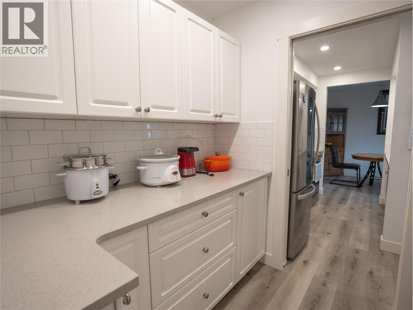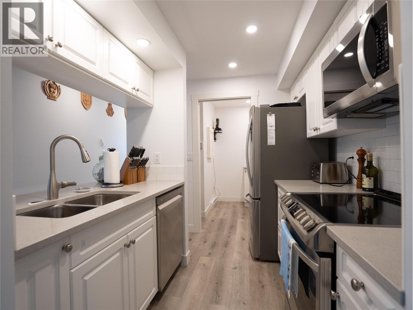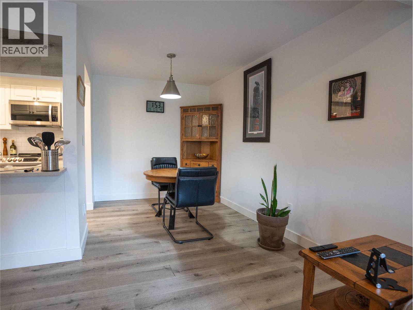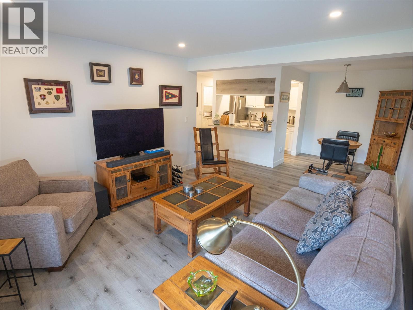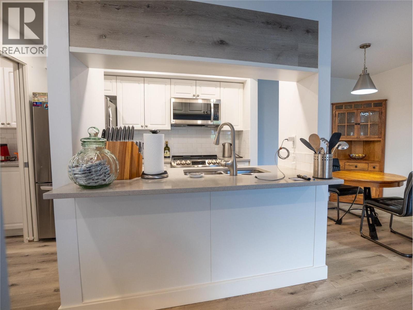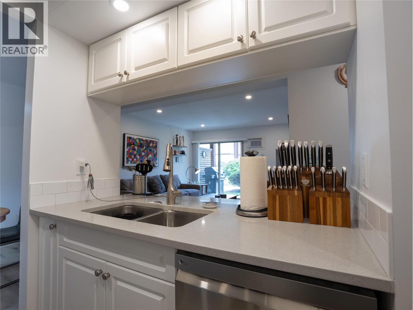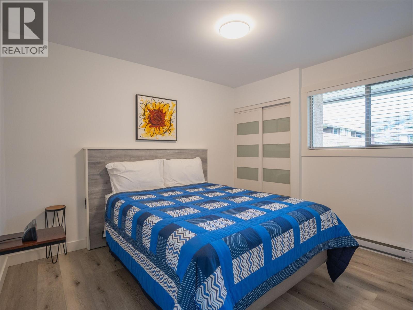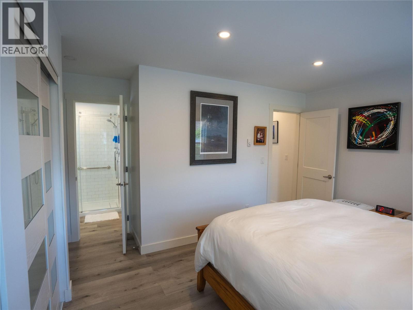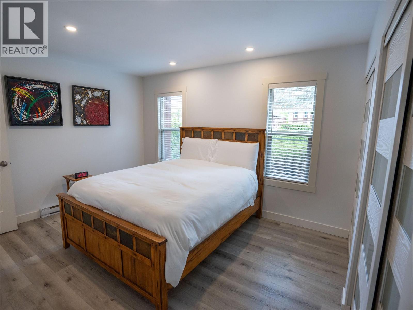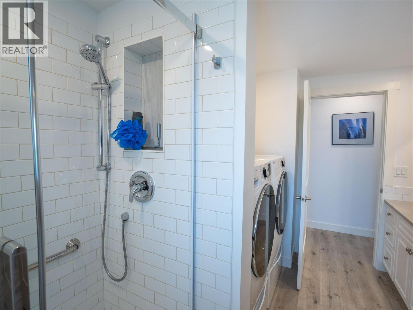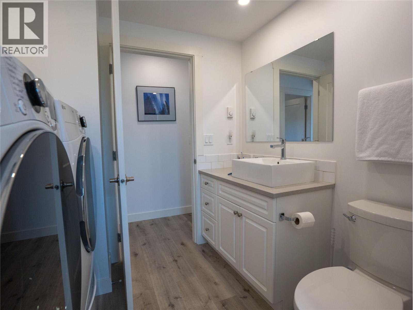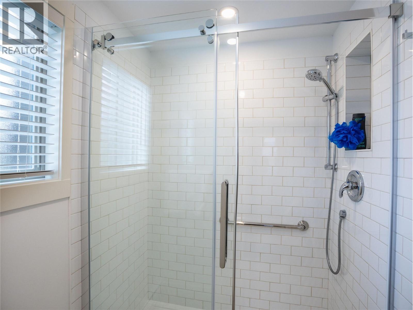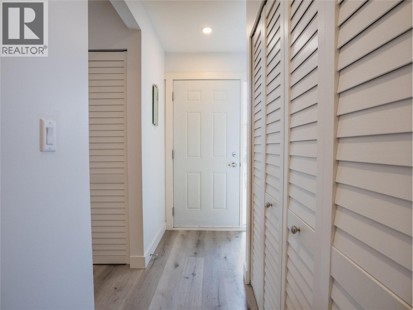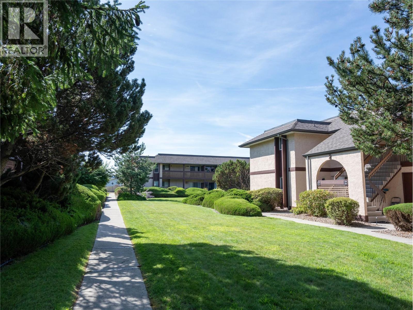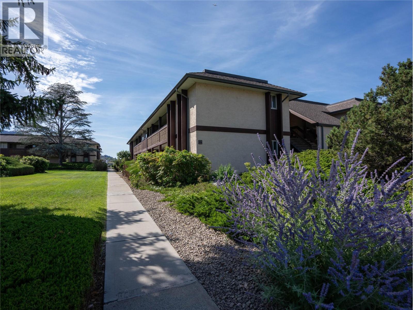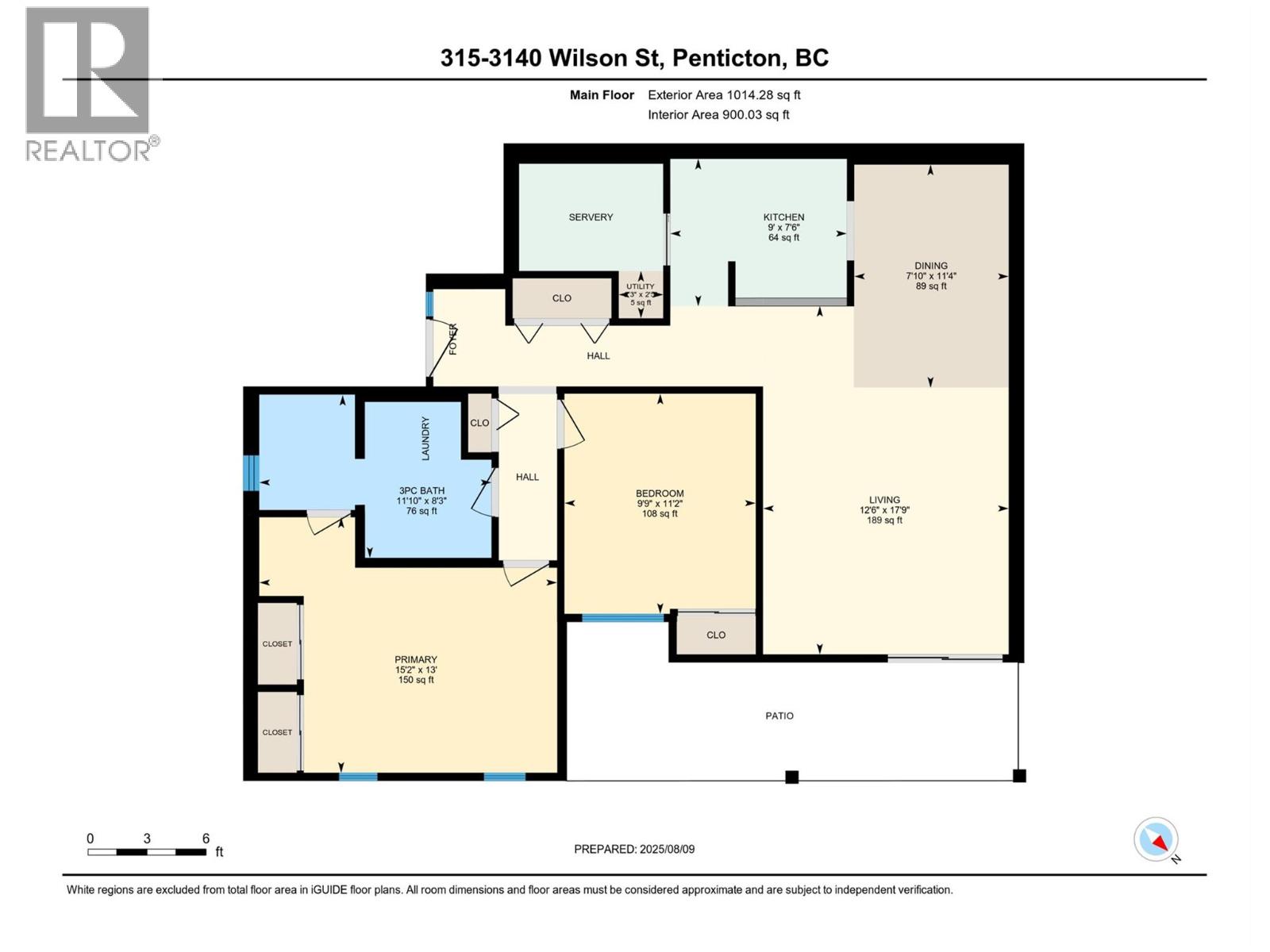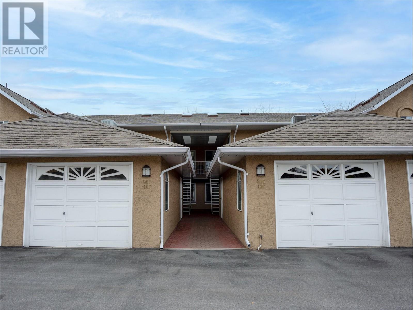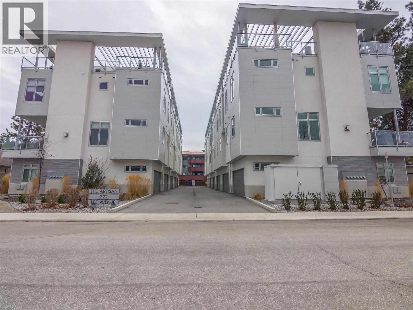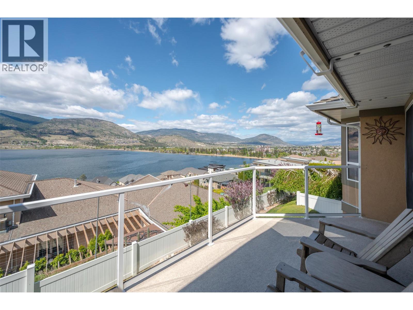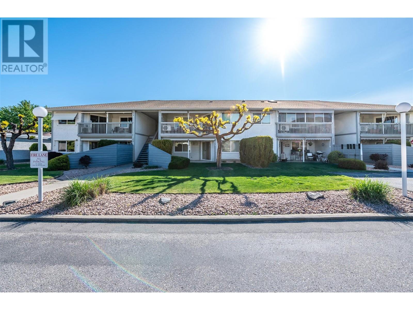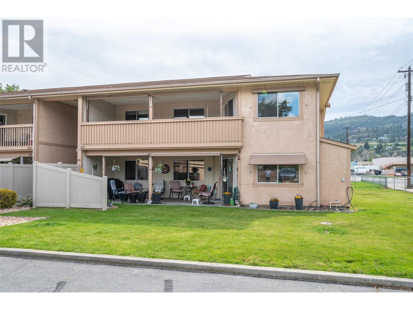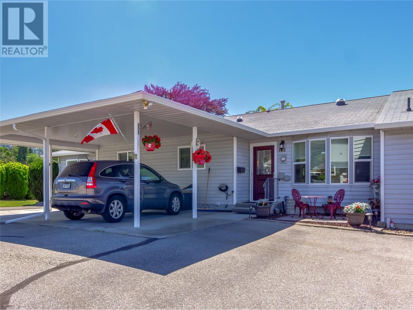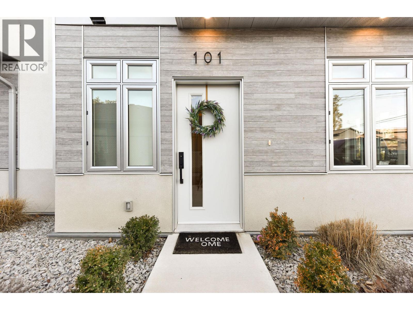Overview
Price
$344,999
Bedrooms
2
Bathrooms
1
Square Footage
949 sqft
About this Townhome in Main South
Welcome to Tiffany Gardens! This fully renovated wheelchair accessible two-bedroom suite has been upgraded in every way, starting with new plumbing and new pot lights throughout. The kitchen is completely new, featuring beautiful quartz countertops, white cabinetry, and extensive additional cupboards and counter space in the storage room off the kitchen, perfect for a Butler's pantry. The upgrades continue with new baseboards, new closets, new interior and exterior doors, new… windows, and new bathroom fixtures and new wall unit 6000 BTU air conditioner. You'll also find recessed pot lights throughout the unit, and both the bathroom and kitchen have been completely redone including all new appliances. Propane BBQ is also included! This unit truly has to be seen to be appreciated. It's conveniently and quietly located next to a large green space in building number 3, and your designated parking spot is just off the end of the footpath. (id:14735)
Listed by Royal LePage Locations West.
Welcome to Tiffany Gardens! This fully renovated wheelchair accessible two-bedroom suite has been upgraded in every way, starting with new plumbing and new pot lights throughout. The kitchen is completely new, featuring beautiful quartz countertops, white cabinetry, and extensive additional cupboards and counter space in the storage room off the kitchen, perfect for a Butler's pantry. The upgrades continue with new baseboards, new closets, new interior and exterior doors, new windows, and new bathroom fixtures and new wall unit 6000 BTU air conditioner. You'll also find recessed pot lights throughout the unit, and both the bathroom and kitchen have been completely redone including all new appliances. Propane BBQ is also included! This unit truly has to be seen to be appreciated. It's conveniently and quietly located next to a large green space in building number 3, and your designated parking spot is just off the end of the footpath. (id:14735)
Listed by Royal LePage Locations West.
 Brought to you by your friendly REALTORS® through the MLS® System and OMREB (Okanagan Mainland Real Estate Board), courtesy of Gary Judge for your convenience.
Brought to you by your friendly REALTORS® through the MLS® System and OMREB (Okanagan Mainland Real Estate Board), courtesy of Gary Judge for your convenience.
The information contained on this site is based in whole or in part on information that is provided by members of The Canadian Real Estate Association, who are responsible for its accuracy. CREA reproduces and distributes this information as a service for its members and assumes no responsibility for its accuracy.
More Details
- MLS®: 10358744
- Bedrooms: 2
- Bathrooms: 1
- Type: Townhome
- Building: 3140 Wilson 315 Street, Penticton
- Square Feet: 949 sqft
- Full Baths: 1
- Half Baths: 0
- Parking: 1 (Stall)
- Storeys: 1 storeys
- Year Built: 1981
Rooms And Dimensions
- Utility room: 2'5'' x 2'3''
- Primary Bedroom: 13' x 15'2''
- Living room: 17'9'' x 12'6''
- Kitchen: 7'6'' x 9'
- Dining room: 11'4'' x 7'10
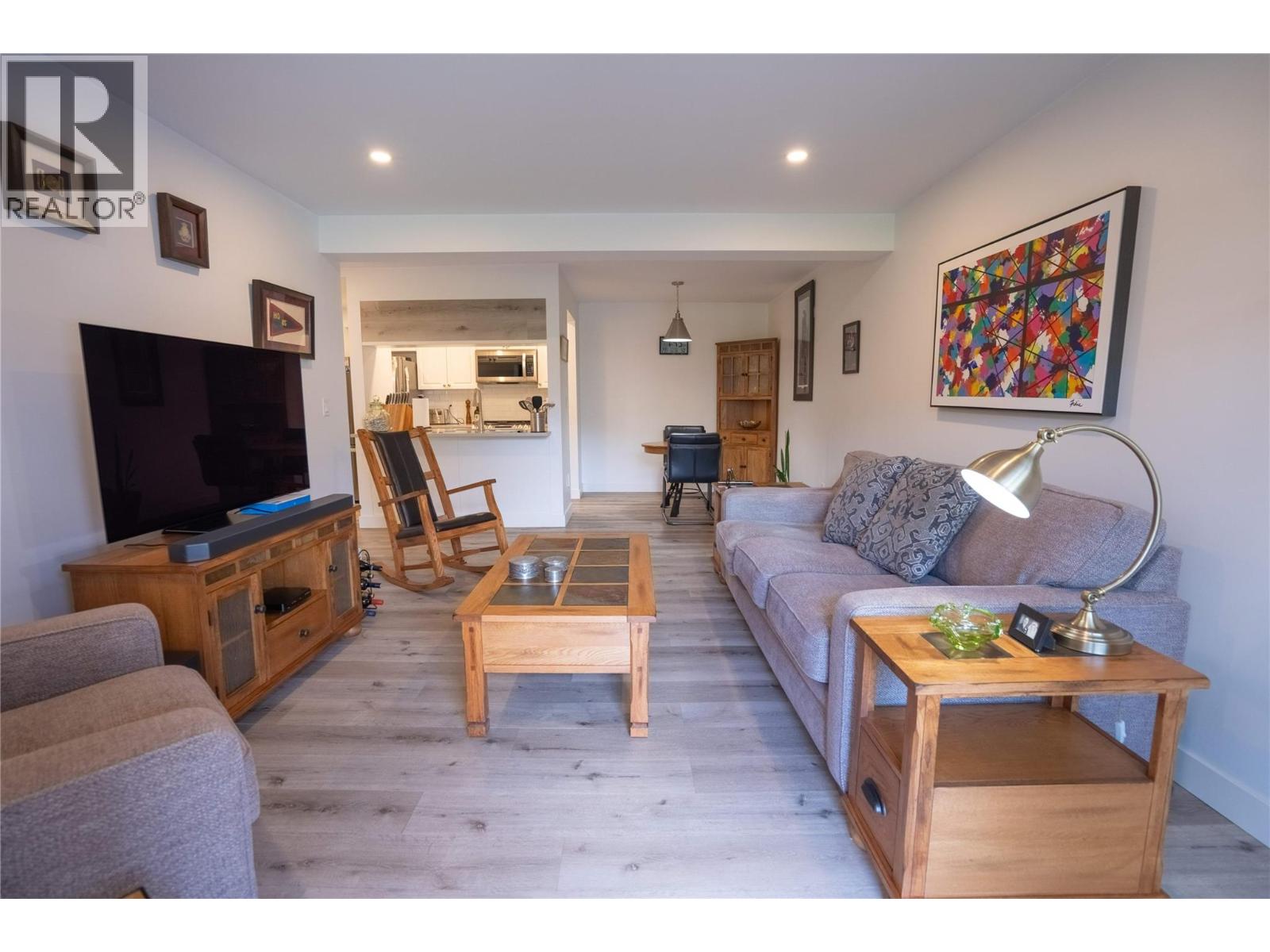
Get in touch with JUDGE Team
250.899.3101Location and Amenities
Amenities Near 3140 Wilson Street 315
Main South, Penticton
Here is a brief summary of some amenities close to this listing (3140 Wilson Street 315, Main South, Penticton), such as schools, parks & recreation centres and public transit.
This 3rd party neighbourhood widget is powered by HoodQ, and the accuracy is not guaranteed. Nearby amenities are subject to changes and closures. Buyer to verify all details.


