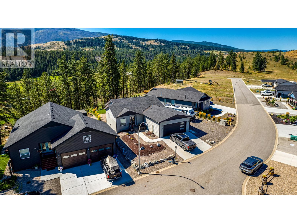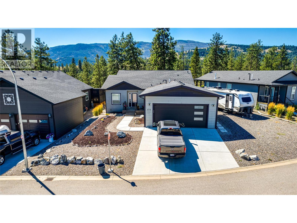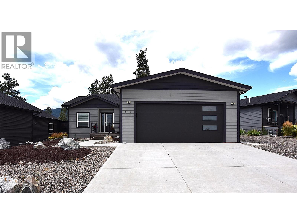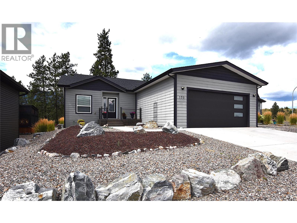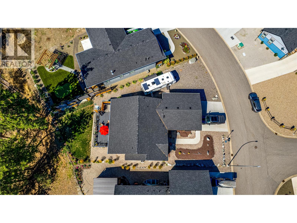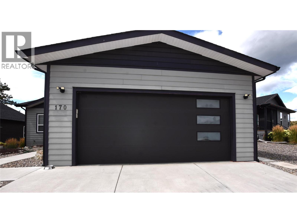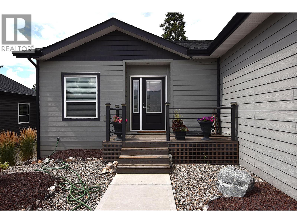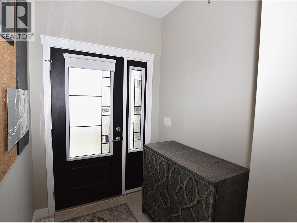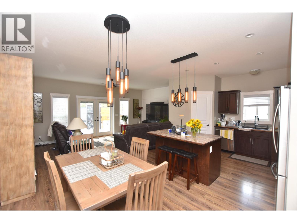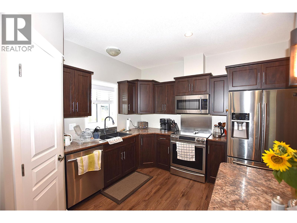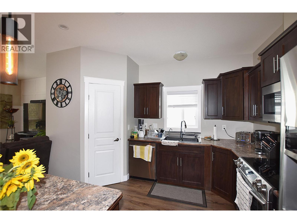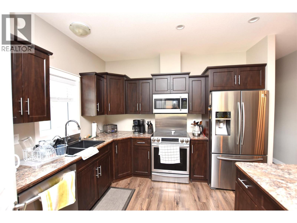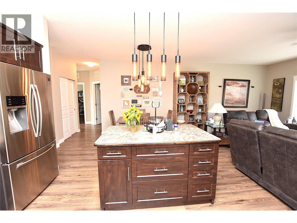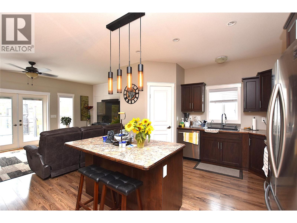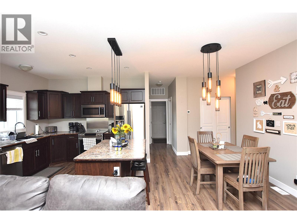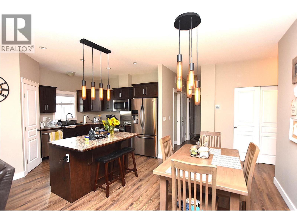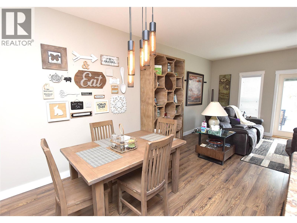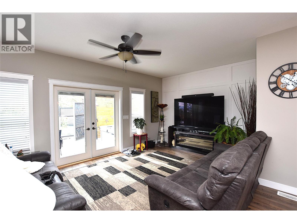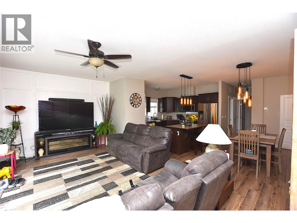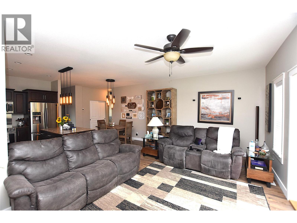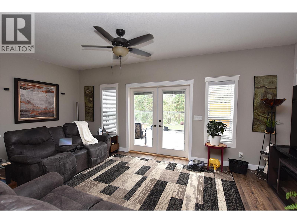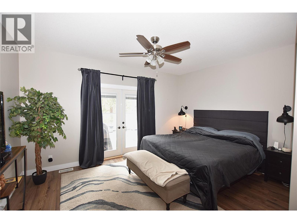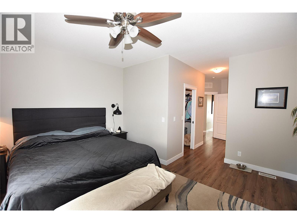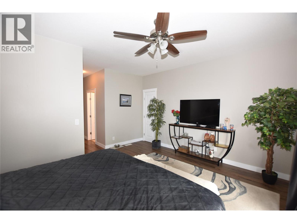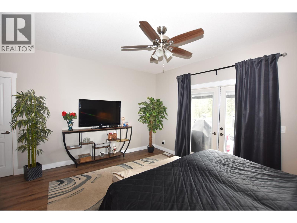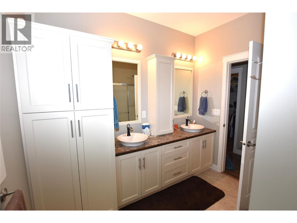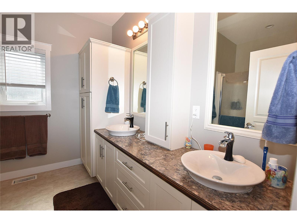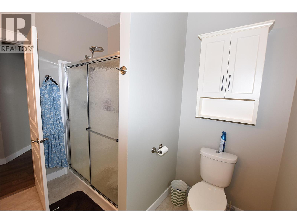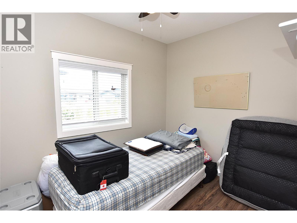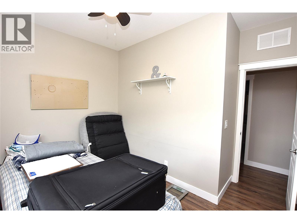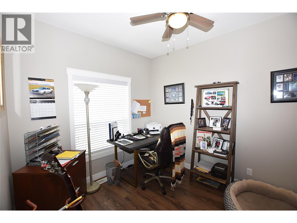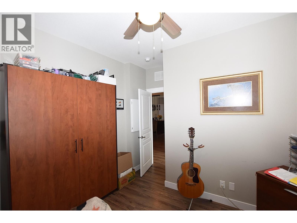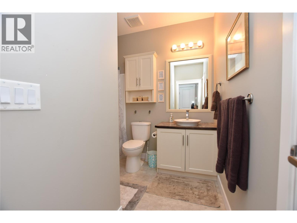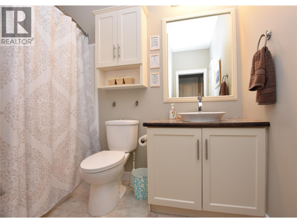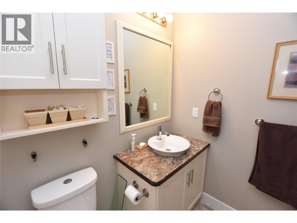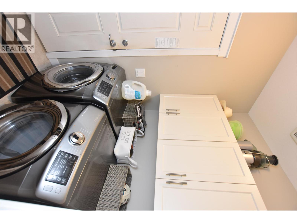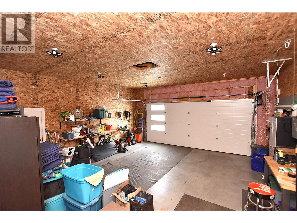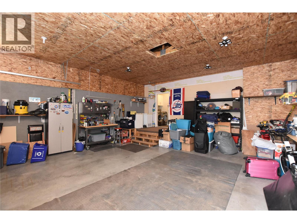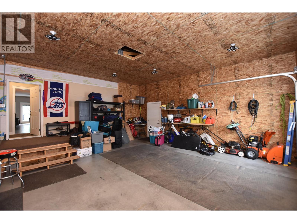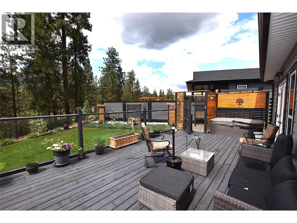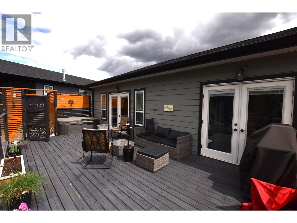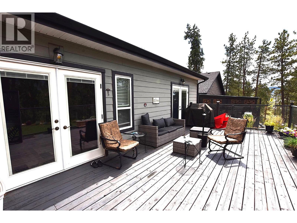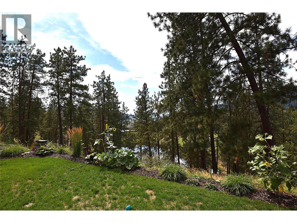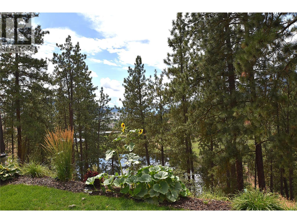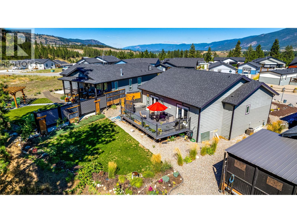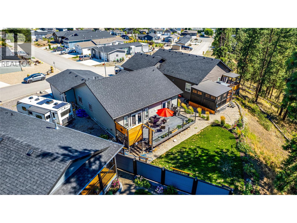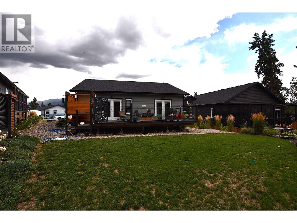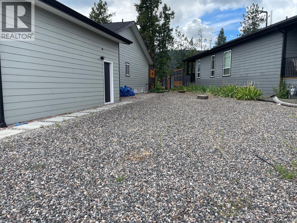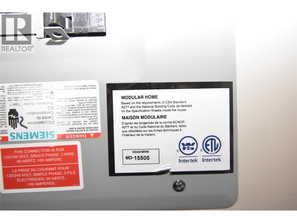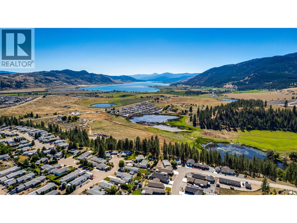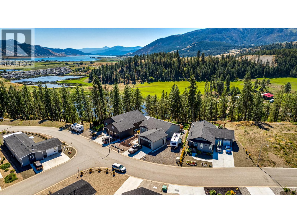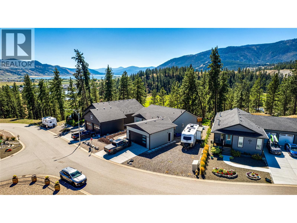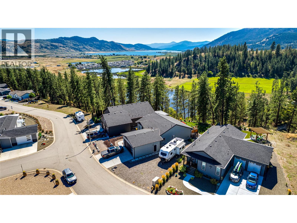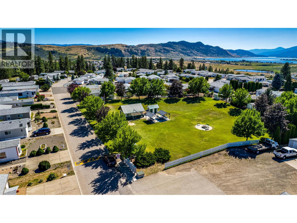Overview
Price
$649,500
Bedrooms
3
Bathrooms
2
Square Footage
1,456 sqft
About this Mobile Home in Swan Lake West
Welcome to Unit 170 in the Highly Desirable Adult Community of Lawrence Heights! This spacious and well-maintained triple-wide manufactured home offers over 1,450 sq. ft. of comfortable living space, featuring 3 bedrooms and 2 full bathrooms in a thoughtfully designed open-concept layout. The generous kitchen is perfect for cooking and entertaining, complete with stainless steel appliances, a pantry, and a functional center island. The bright and inviting living room opens th…rough french doors to a large 14’ x 24’ deck with a peek-a-boo view of Okanagan Lake—perfect for relaxing or entertaining guests. The spacious primary bedroom easily accommodates a king-sized suite and features a walk-in closet, dual sinks, and french doors that open to the deck, where you can enjoy your morning coffee in peace. Situated on a quiet and private lot that backs onto trees with no rear neighbours, this home offers the serenity and privacy you’ve been looking for. A large 23’ x 23’ attached garage includes a man door for added convenience, and there’s ample space for RV parking, making this property ideal for downsizers who don’t want to compromise on storage or recreation. Located just minutes from Spallumcheen Golf & Country Club, Okanagan Lake, and local amenities. Pad rent: $418/month (includes up to 45 cubic meters of water 9900 imperial gallons) Pet-friendly with park approval Peaceful, well-maintained adult community (age restrictions apply) Don’t miss your opportunity to live in one of the area's most sought-after communities! (id:14735)
Listed by RE/MAX Vernon.
Welcome to Unit 170 in the Highly Desirable Adult Community of Lawrence Heights! This spacious and well-maintained triple-wide manufactured home offers over 1,450 sq. ft. of comfortable living space, featuring 3 bedrooms and 2 full bathrooms in a thoughtfully designed open-concept layout. The generous kitchen is perfect for cooking and entertaining, complete with stainless steel appliances, a pantry, and a functional center island. The bright and inviting living room opens through french doors to a large 14’ x 24’ deck with a peek-a-boo view of Okanagan Lake—perfect for relaxing or entertaining guests. The spacious primary bedroom easily accommodates a king-sized suite and features a walk-in closet, dual sinks, and french doors that open to the deck, where you can enjoy your morning coffee in peace. Situated on a quiet and private lot that backs onto trees with no rear neighbours, this home offers the serenity and privacy you’ve been looking for. A large 23’ x 23’ attached garage includes a man door for added convenience, and there’s ample space for RV parking, making this property ideal for downsizers who don’t want to compromise on storage or recreation. Located just minutes from Spallumcheen Golf & Country Club, Okanagan Lake, and local amenities. Pad rent: $418/month (includes up to 45 cubic meters of water 9900 imperial gallons) Pet-friendly with park approval Peaceful, well-maintained adult community (age restrictions apply) Don’t miss your opportunity to live in one of the area's most sought-after communities! (id:14735)
Listed by RE/MAX Vernon.
 Brought to you by your friendly REALTORS® through the MLS® System and OMREB (Okanagan Mainland Real Estate Board), courtesy of Gary Judge for your convenience.
Brought to you by your friendly REALTORS® through the MLS® System and OMREB (Okanagan Mainland Real Estate Board), courtesy of Gary Judge for your convenience.
The information contained on this site is based in whole or in part on information that is provided by members of The Canadian Real Estate Association, who are responsible for its accuracy. CREA reproduces and distributes this information as a service for its members and assumes no responsibility for its accuracy.
More Details
- MLS®: 10358678
- Bedrooms: 3
- Bathrooms: 2
- Type: Mobile Home
- Square Feet: 1,456 sqft
- Full Baths: 2
- Half Baths: 0
- Parking: 6 (Additional Parking, Attached Garage, Oversize
- View: Mountain view, Valley view
- Storeys: 1 storeys
- Year Built: 2018
Rooms And Dimensions
- Laundry room: 6'5'' x 5'
- Living room: 19'9'' x 14'2''
- Bedroom: 8'3'' x 11'2''
- Bedroom: 9'6'' x 8'10''
- Living room: 18'9'' x 11'10''
