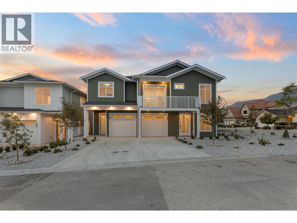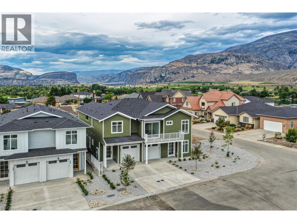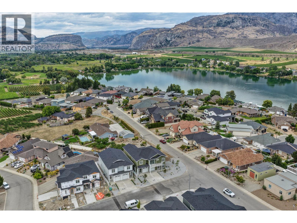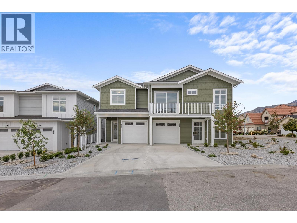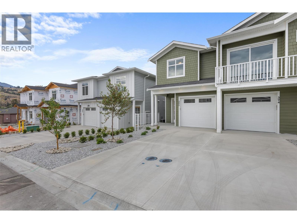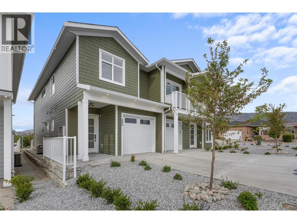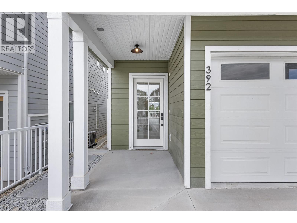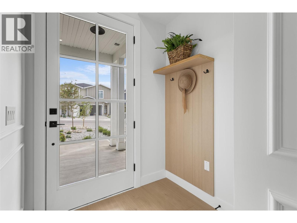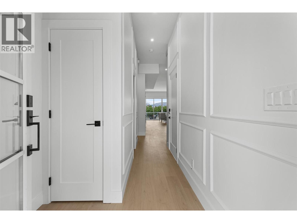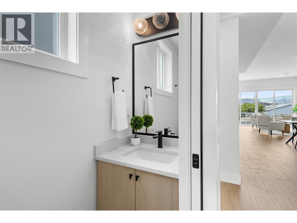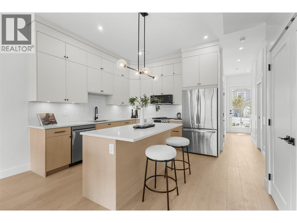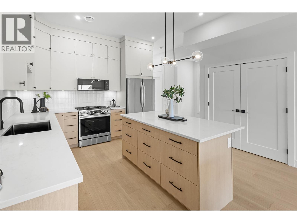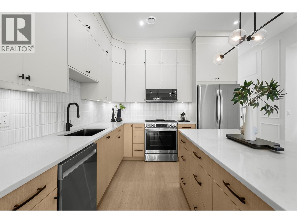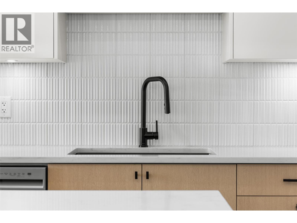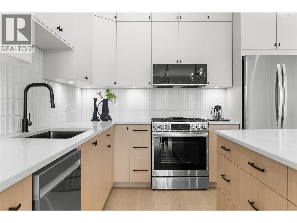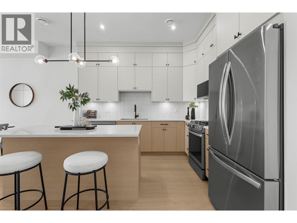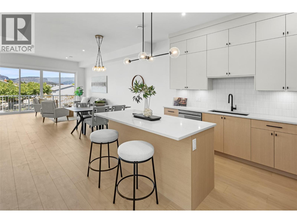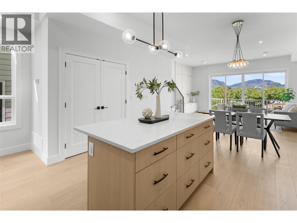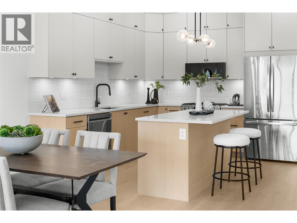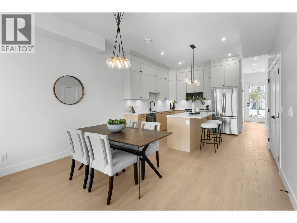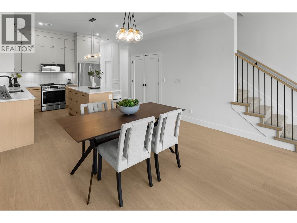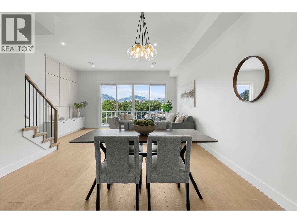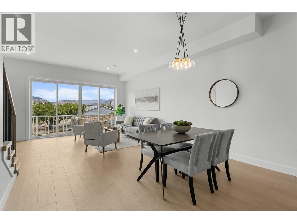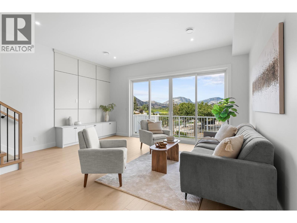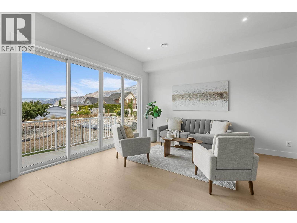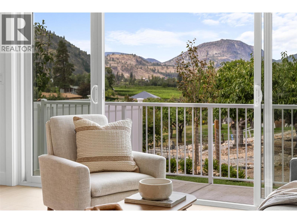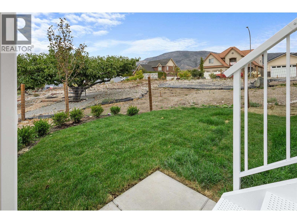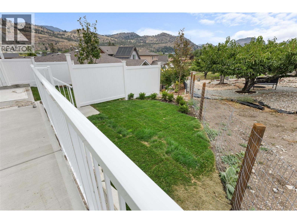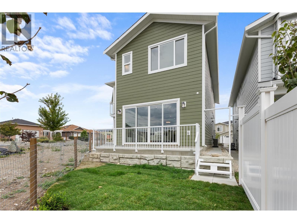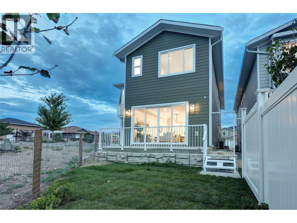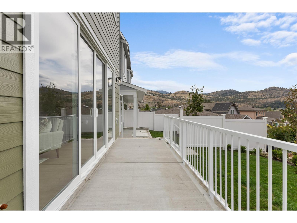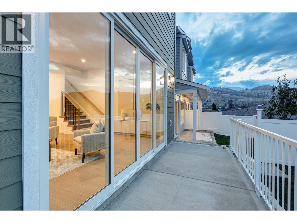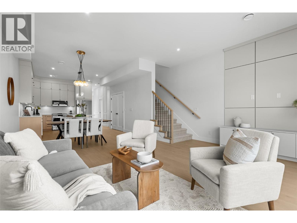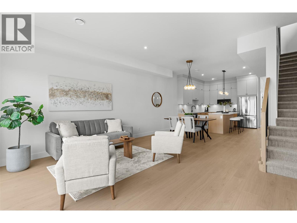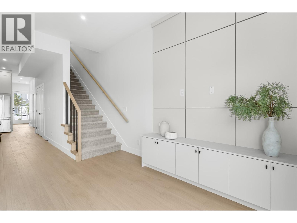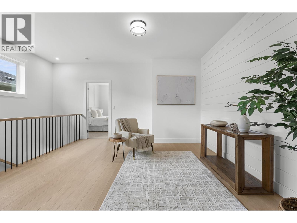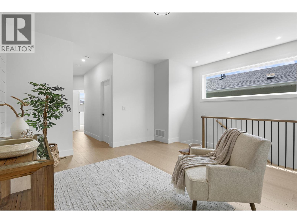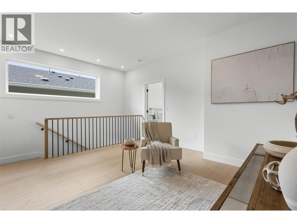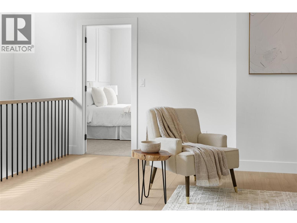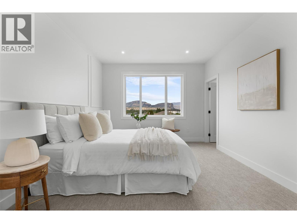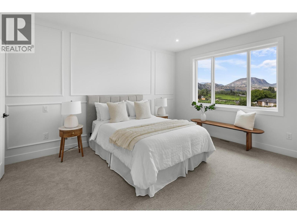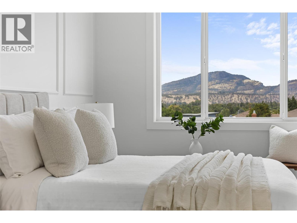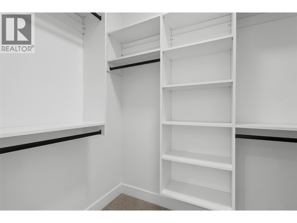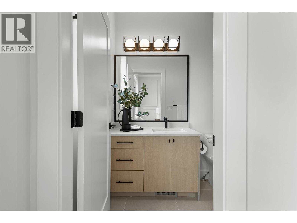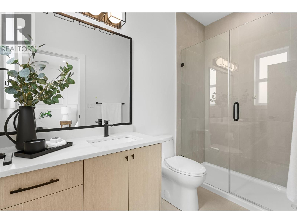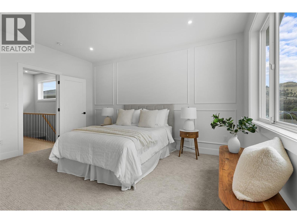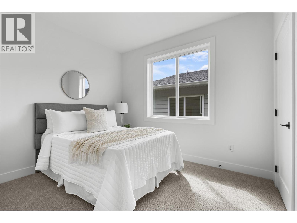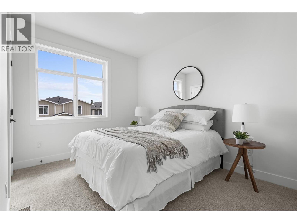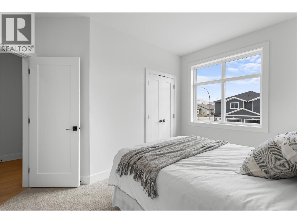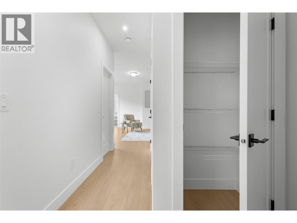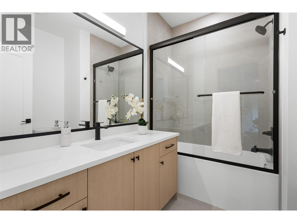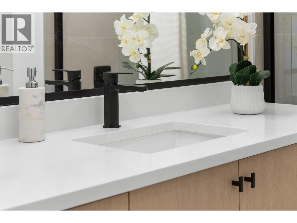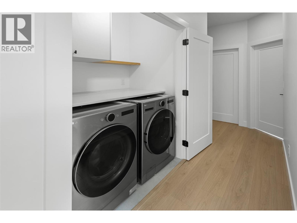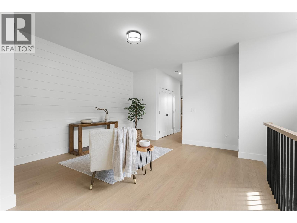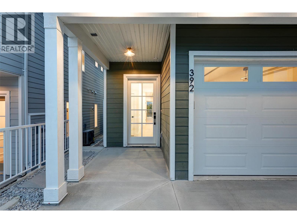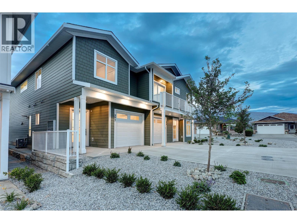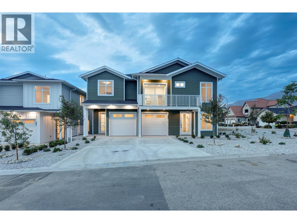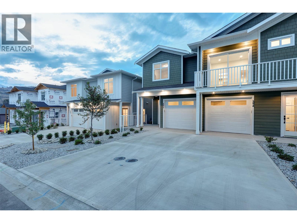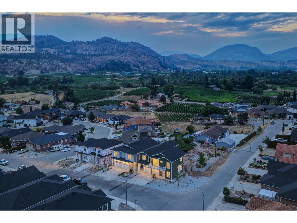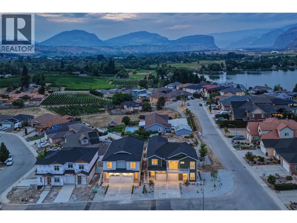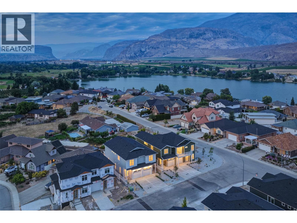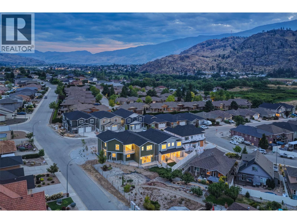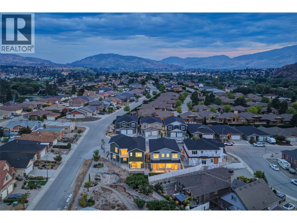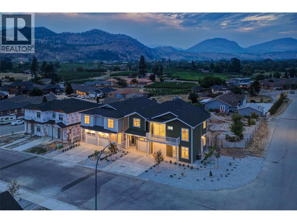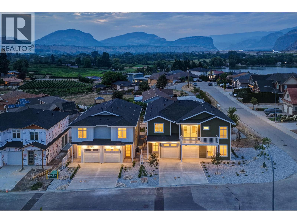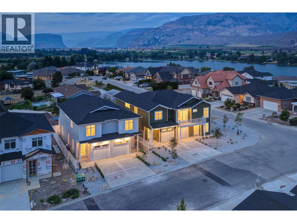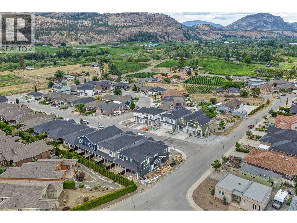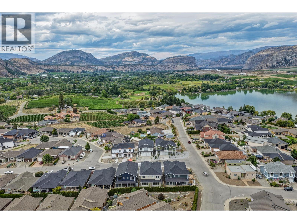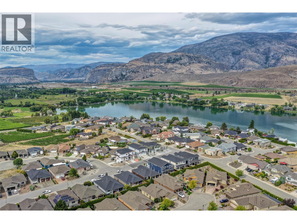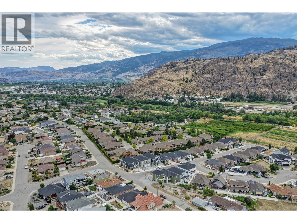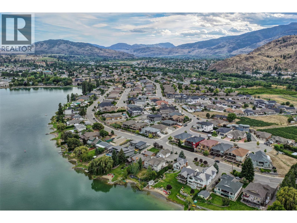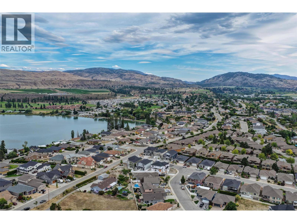Overview
Price
$635,000
Bedrooms
3
Bathrooms
3
Square Footage
1,729 sqft
About this Duplex in Oliver
Luxury living for an affordable price located in the highly sought-after ""Wine Streets"" of Oliver! This brand-new, exquisitely crafted 3 BEDROOM + DEN, 2.5 BATH half-duplex defines contemporary elegance with 1729 sq ft of modern comfort & functionality. Only one shared wall! NO STRATA FEES! Main floor features a beautiful front entry with tasteful wall accents. Gourmet kitchen with high-end stainless steel appliances & gas range (all with 2-year warranty), quartz countertop…s, kitchen island, modern lighting & solid wood cabinets. Beautifully designed living area with built-in wall accents & media space. A large wall of windows with DOUBLE SLIDERS connects you to a north-facing patio & inviting back yard. Relax on your patio or step down to irrigated green space, fully fenced for privacy & security, great for kids & pets. Upstairs you will find 3 spacious bedrooms, separate laundry space with full size washer/dryer & 4-pce bath. The primary suite has a walk-in closet & 3-pce ensuite with large tiled walk-in shower. Large, open flex space can be used as a reading nook, work or play area. Completing this package is an attached single car garage with EV charging rough-in, landscaping, U/G irrigation & 10-year home warranty. FIRST-TIME HOMEBUYERS, you are GST EXEMPT! Excellent location near the lake, walking trails, golf & a multitude of outdoor activities. GST applicable. Book your private showing today! (id:14735)
Listed by RE/MAX Wine Capital Realty/Angell, Hasman & Associates Realty Ltd..
Luxury living for an affordable price located in the highly sought-after ""Wine Streets"" of Oliver! This brand-new, exquisitely crafted 3 BEDROOM + DEN, 2.5 BATH half-duplex defines contemporary elegance with 1729 sq ft of modern comfort & functionality. Only one shared wall! NO STRATA FEES! Main floor features a beautiful front entry with tasteful wall accents. Gourmet kitchen with high-end stainless steel appliances & gas range (all with 2-year warranty), quartz countertops, kitchen island, modern lighting & solid wood cabinets. Beautifully designed living area with built-in wall accents & media space. A large wall of windows with DOUBLE SLIDERS connects you to a north-facing patio & inviting back yard. Relax on your patio or step down to irrigated green space, fully fenced for privacy & security, great for kids & pets. Upstairs you will find 3 spacious bedrooms, separate laundry space with full size washer/dryer & 4-pce bath. The primary suite has a walk-in closet & 3-pce ensuite with large tiled walk-in shower. Large, open flex space can be used as a reading nook, work or play area. Completing this package is an attached single car garage with EV charging rough-in, landscaping, U/G irrigation & 10-year home warranty. FIRST-TIME HOMEBUYERS, you are GST EXEMPT! Excellent location near the lake, walking trails, golf & a multitude of outdoor activities. GST applicable. Book your private showing today! (id:14735)
Listed by RE/MAX Wine Capital Realty/Angell, Hasman & Associates Realty Ltd..
 Brought to you by your friendly REALTORS® through the MLS® System and OMREB (Okanagan Mainland Real Estate Board), courtesy of Gary Judge for your convenience.
Brought to you by your friendly REALTORS® through the MLS® System and OMREB (Okanagan Mainland Real Estate Board), courtesy of Gary Judge for your convenience.
The information contained on this site is based in whole or in part on information that is provided by members of The Canadian Real Estate Association, who are responsible for its accuracy. CREA reproduces and distributes this information as a service for its members and assumes no responsibility for its accuracy.
More Details
- MLS®: 10358452
- Bedrooms: 3
- Bathrooms: 3
- Type: Duplex
- Square Feet: 1,729 sqft
- Lot Size: 0 acres
- Full Baths: 2
- Half Baths: 1
- Parking: 2 (Attached Garage)
- View: Mountain view, Valley view, View (panoramic)
- Storeys: 2 storeys
- Year Built: 2025
Rooms And Dimensions
- 4pc Bathroom: 9' x 5'
- Den: 13'8'' x 13'
- Bedroom: 11' x 9'6''
- Bedroom: 11'9'' x 9'6''
- 3pc Ensuite bath: 10' x 5'4''
- Primary Bedroom: 15
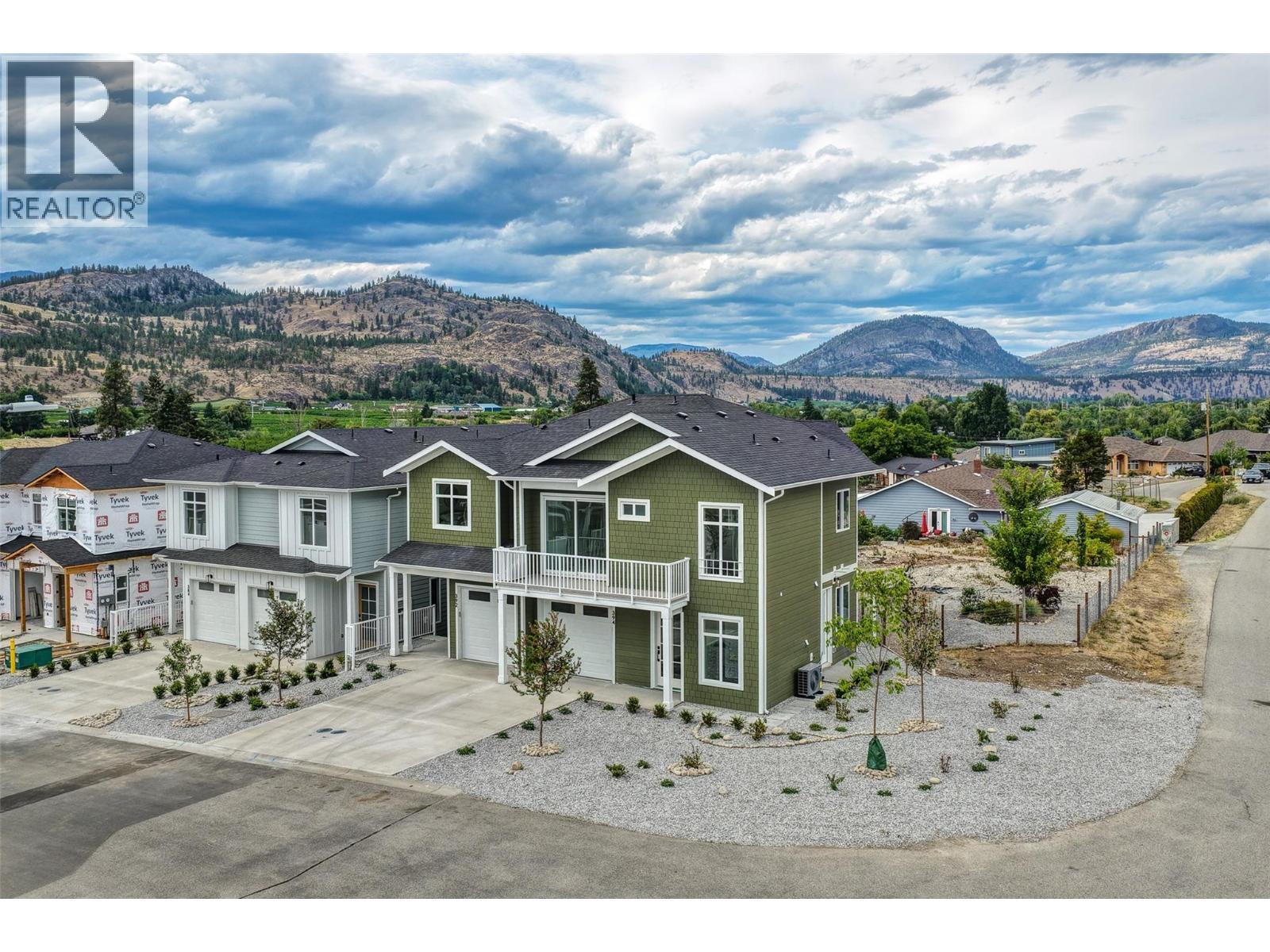
Get in touch with JUDGE Team
250.899.3101Location and Amenities
Amenities Near 392 Chardonnay Avenue
Oliver
Here is a brief summary of some amenities close to this listing (392 Chardonnay Avenue, Oliver), such as schools, parks & recreation centres and public transit.
This 3rd party neighbourhood widget is powered by HoodQ, and the accuracy is not guaranteed. Nearby amenities are subject to changes and closures. Buyer to verify all details.



