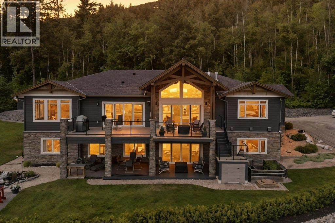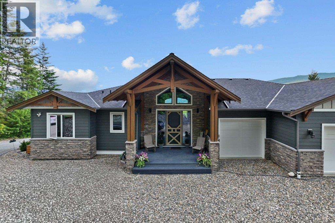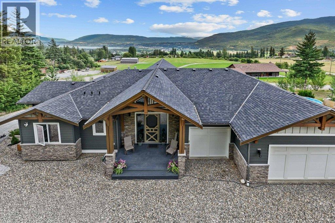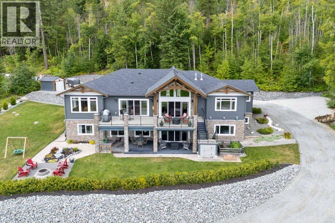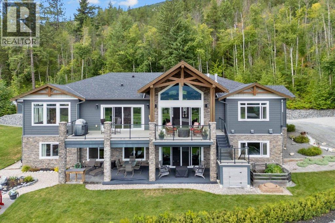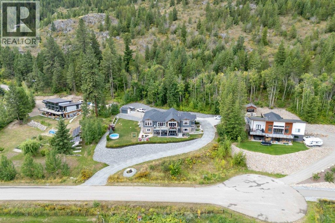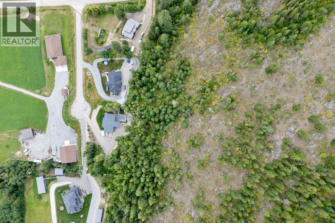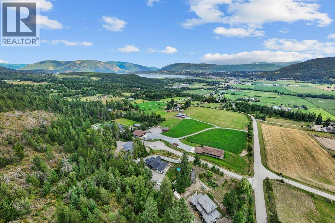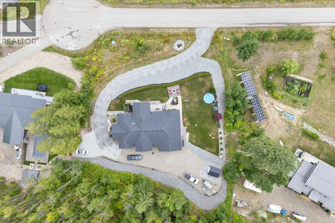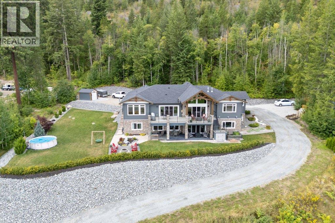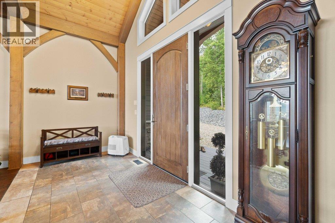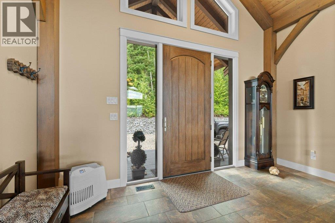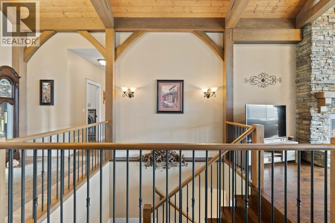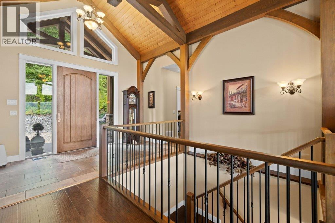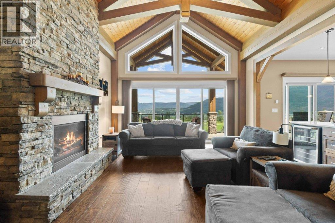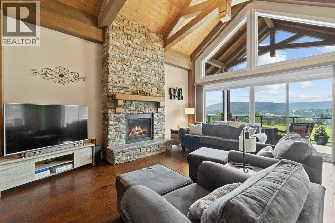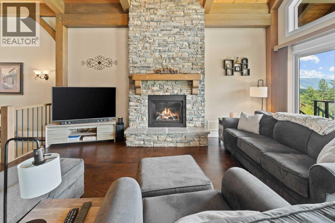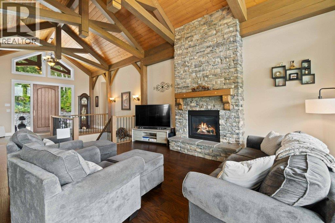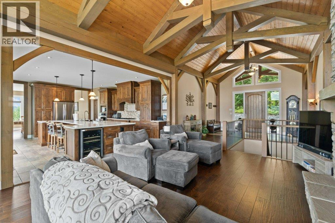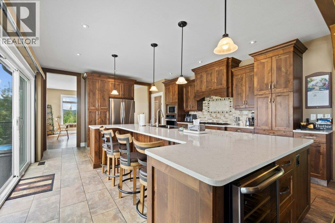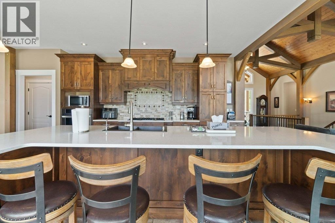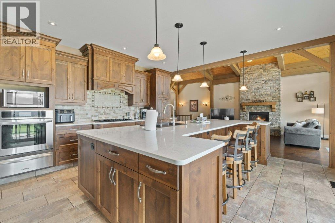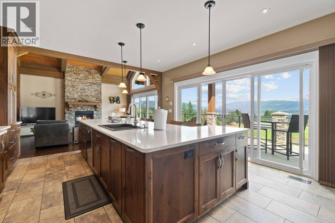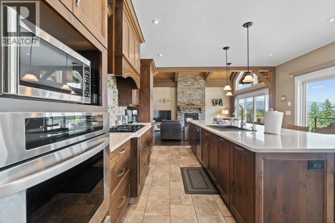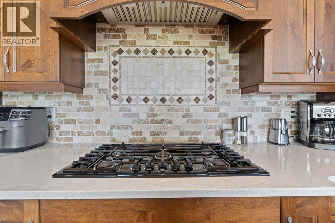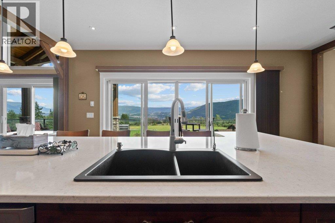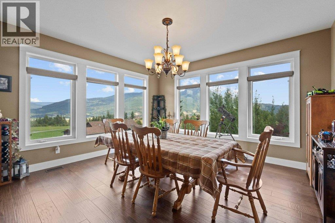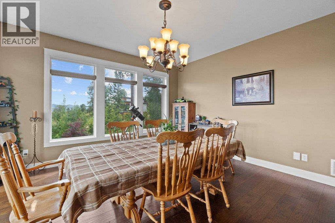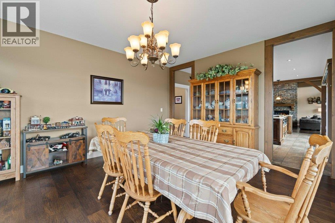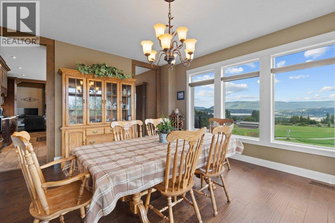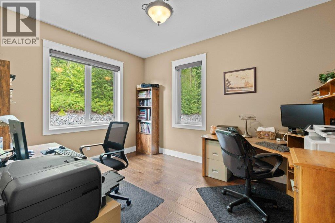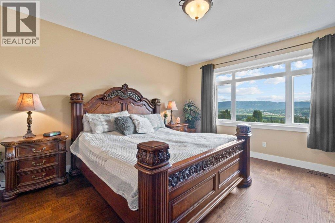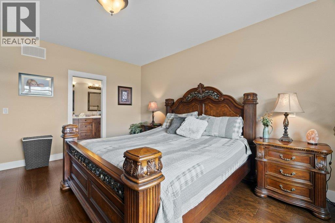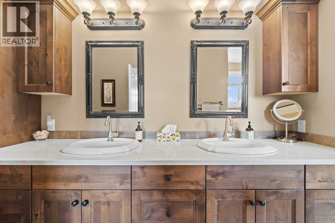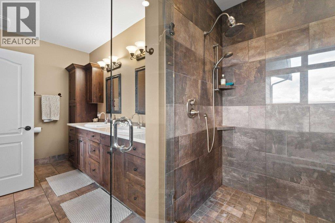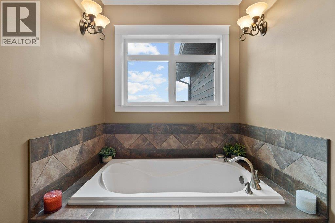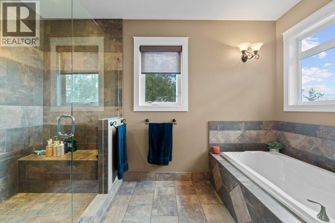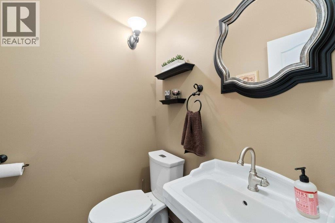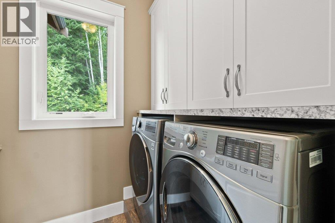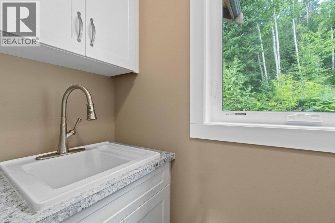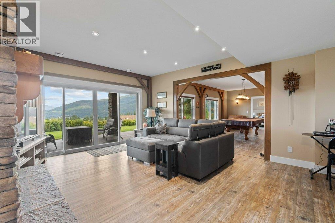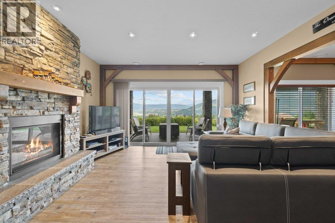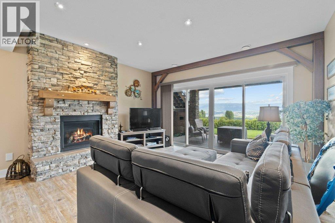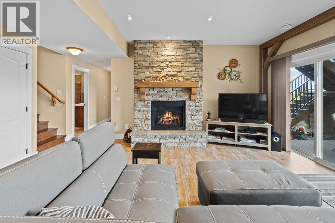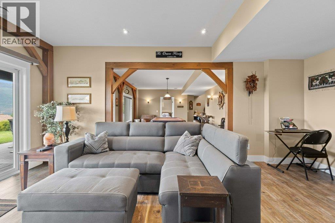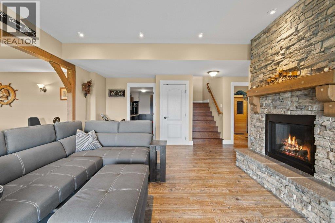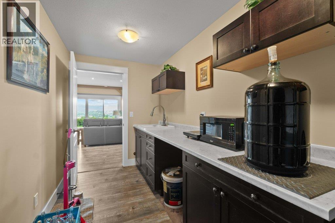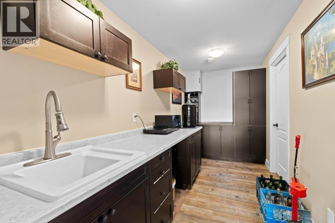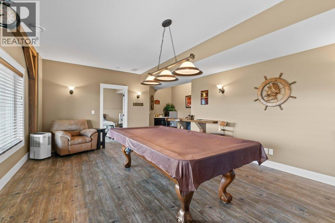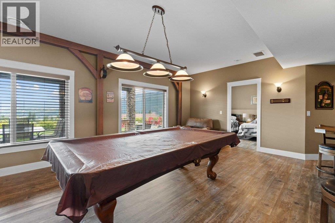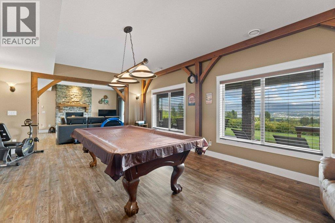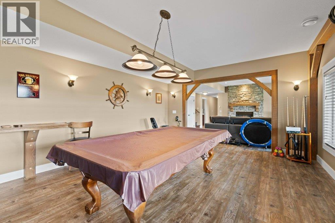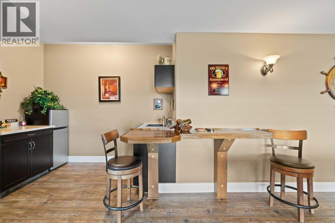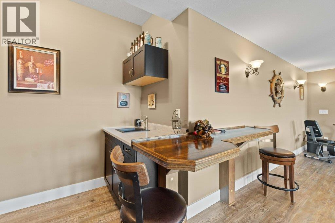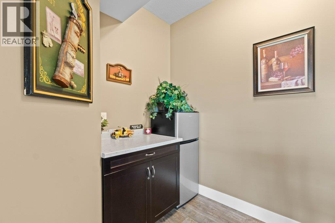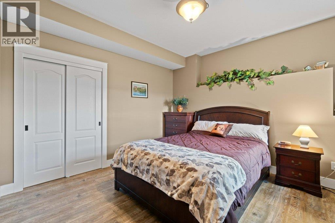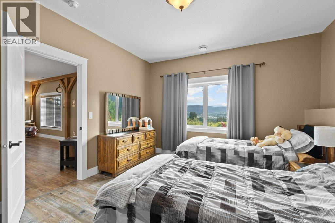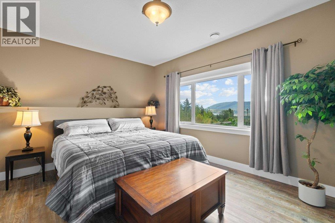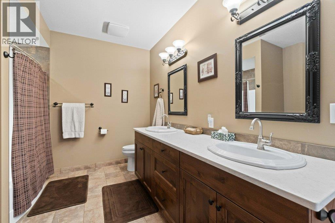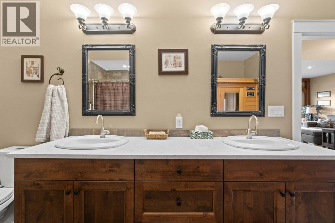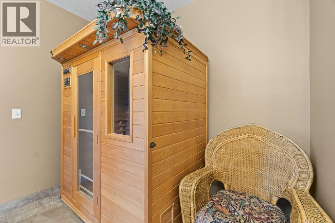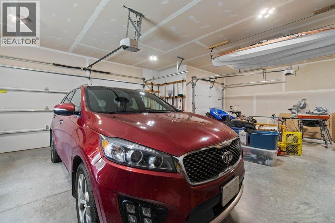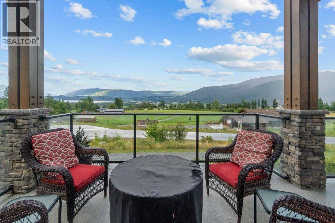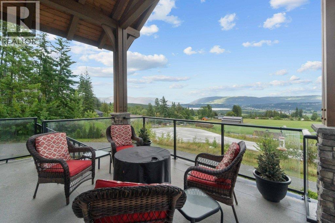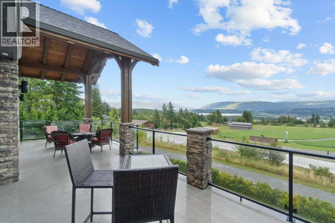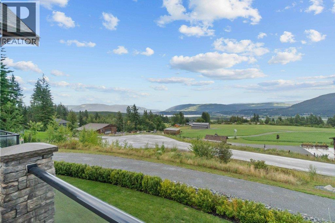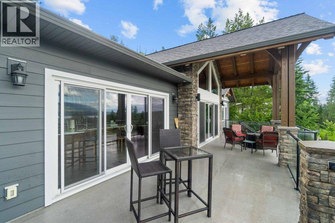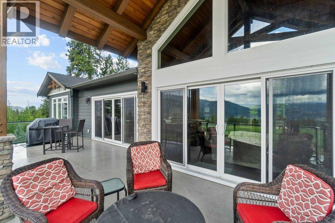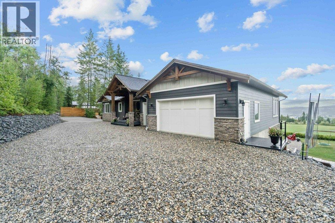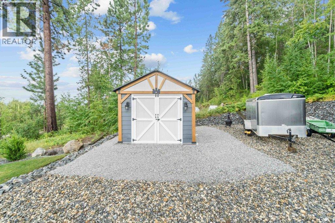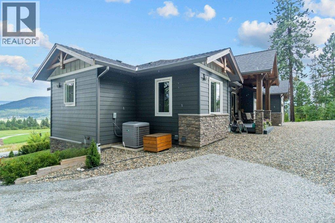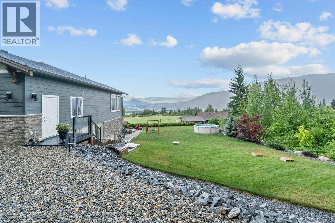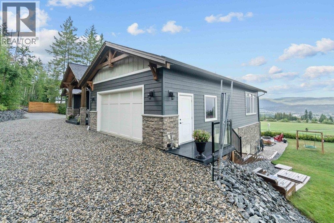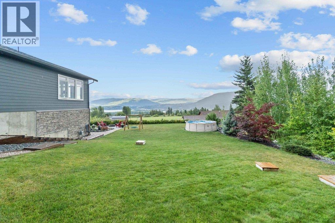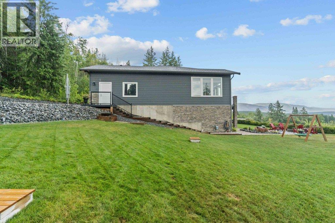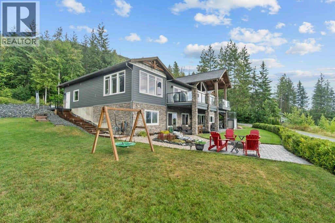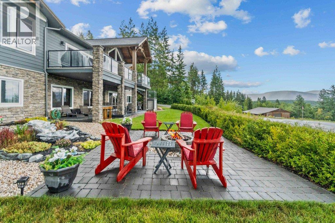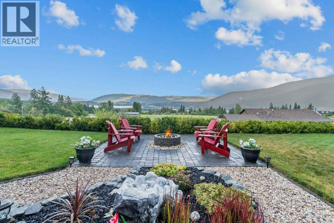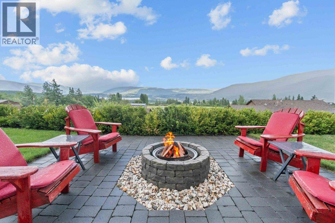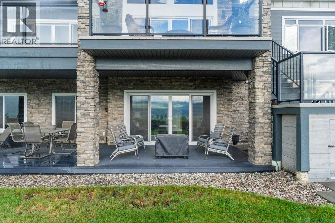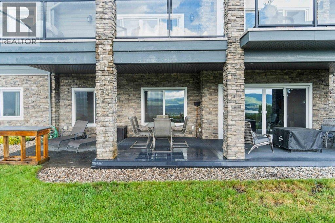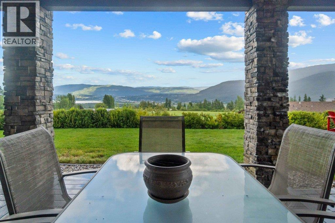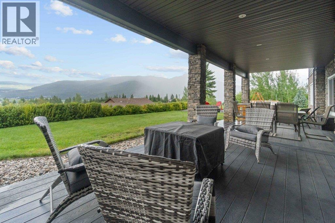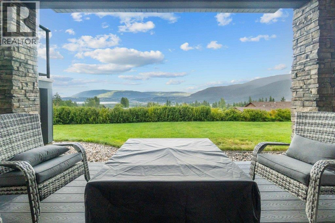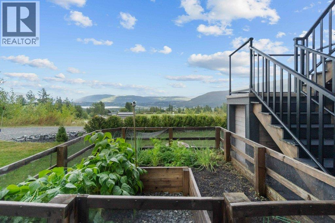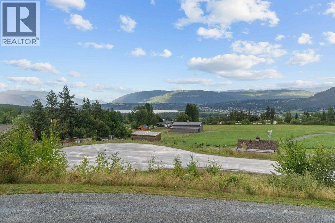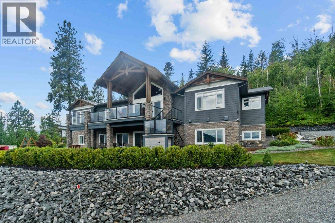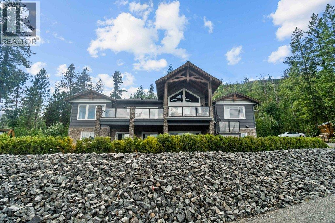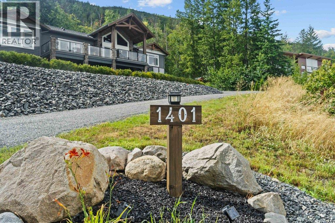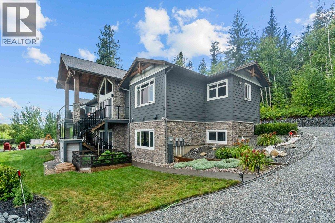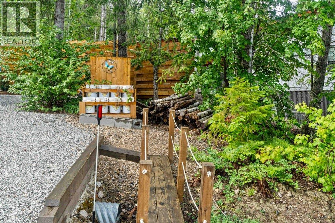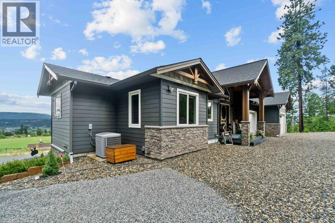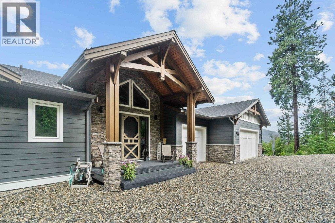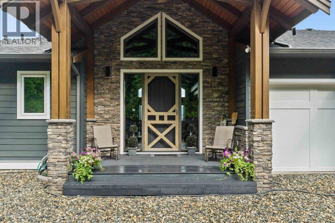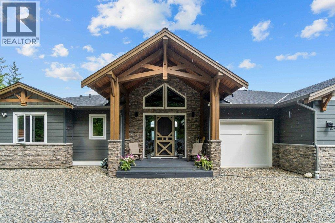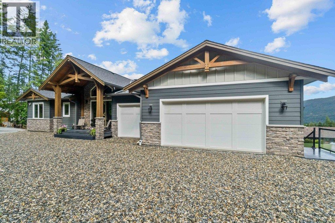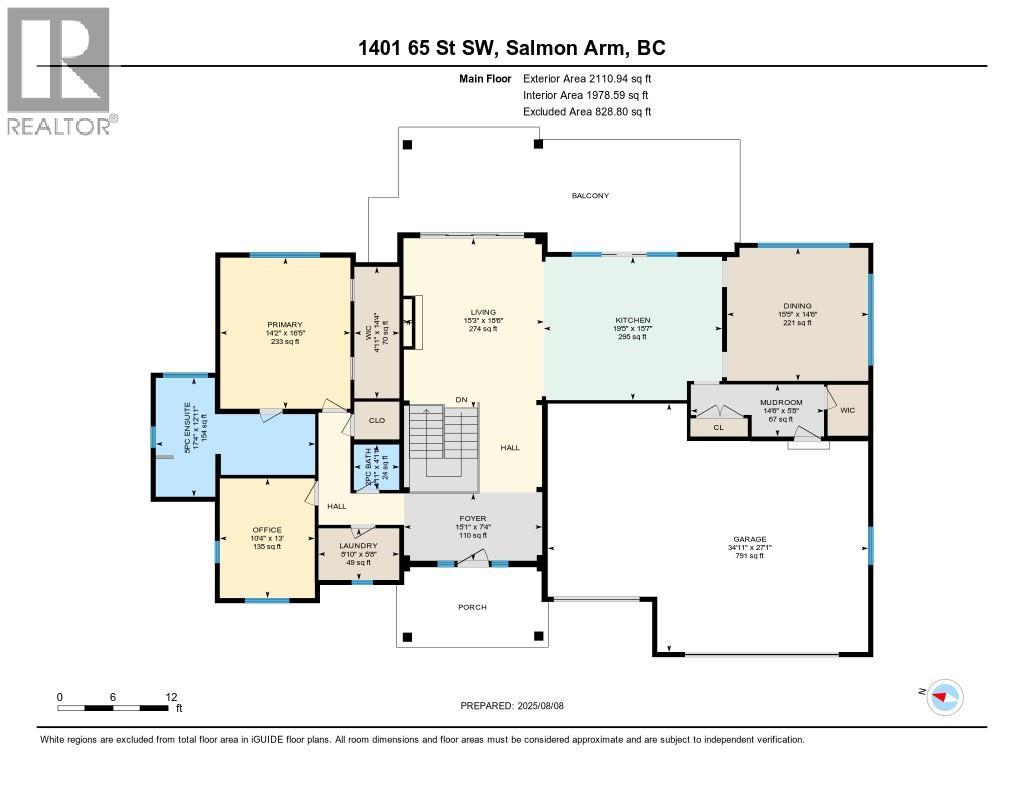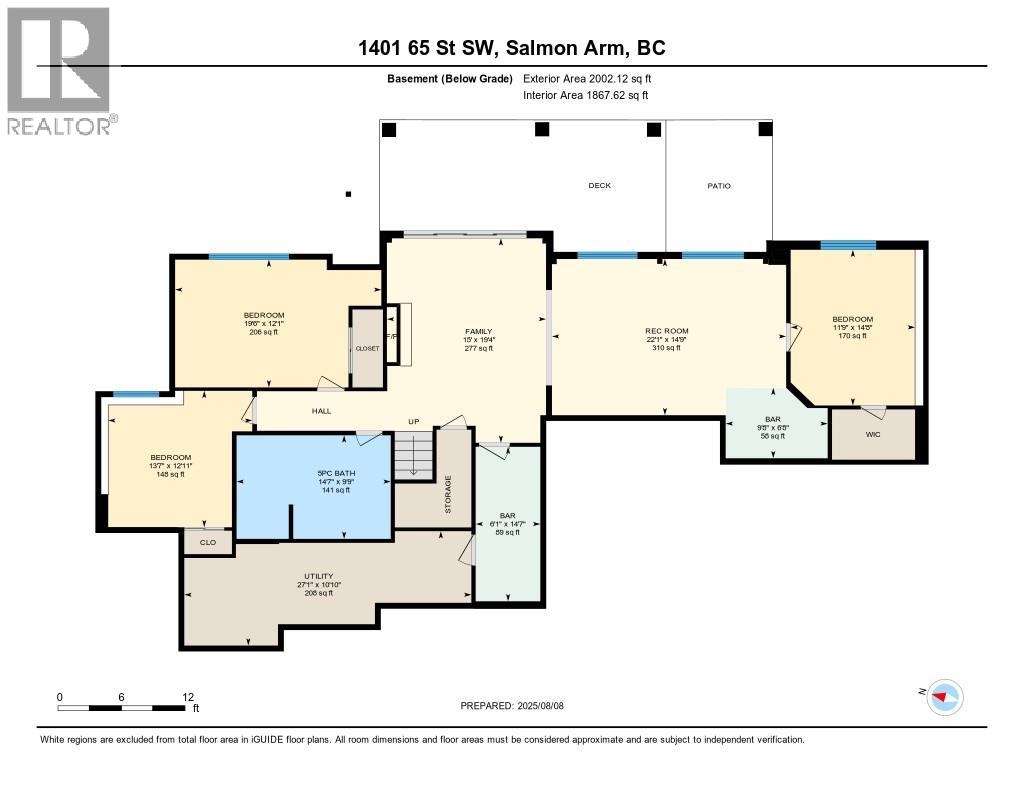Overview
Price
$1,875,000
Bedrooms
4
Bathrooms
3
Square Footage
4,112 sqft
About this House in Sw Salmon Arm
IMPRESSIVE CITY & LAKE VIEW CUSTOM HOME on just over 5 acres minutes to downtown Salmon Arm in an area of fine homes. If you like attention to detail & quality construction, you\'ll love this one. Offering over 4000 sq ft of living space including 4 bedrooms, 3 bathrooms, office and main living areas, this property has something for everyone. As you walk through the front doors into the spacious entry, you\'ll notice the character of the stone fireplace & wood beam accents…, along with the views through the large vaulted living room windows. Continue further and the large kitchen island will cause you to stop in your tracks and take in the incredible amount of counter space and abundance of cabinets making it a chef\'s dream. Quartz counter tops & knotty alder cabinetry create a warm & inviting feel perfect for entertaining. A large separate dining room is surrounded by windows for the best views. You also have access to the large east facing deck where you can enjoy your morning coffee. The primary bedroom is spacious and features a walk-in closet, ensuite with soaker tub, double vanity and large walk-in shower. In the basement you\'ll find more bedrooms, a games/family room area, hobby or wine room and walkout to the lower covered patio. Lots of storage with a 3 car garage and outside shed. Too many extras to mention including surge protection in the electrical panel, 2 zone heating system with HRV, and so much more. Call for details and book your showing today. (id:14735)
Listed by eXp Realty.
IMPRESSIVE CITY & LAKE VIEW CUSTOM HOME on just over 5 acres minutes to downtown Salmon Arm in an area of fine homes. If you like attention to detail & quality construction, you\'ll love this one. Offering over 4000 sq ft of living space including 4 bedrooms, 3 bathrooms, office and main living areas, this property has something for everyone. As you walk through the front doors into the spacious entry, you\'ll notice the character of the stone fireplace & wood beam accents, along with the views through the large vaulted living room windows. Continue further and the large kitchen island will cause you to stop in your tracks and take in the incredible amount of counter space and abundance of cabinets making it a chef\'s dream. Quartz counter tops & knotty alder cabinetry create a warm & inviting feel perfect for entertaining. A large separate dining room is surrounded by windows for the best views. You also have access to the large east facing deck where you can enjoy your morning coffee. The primary bedroom is spacious and features a walk-in closet, ensuite with soaker tub, double vanity and large walk-in shower. In the basement you\'ll find more bedrooms, a games/family room area, hobby or wine room and walkout to the lower covered patio. Lots of storage with a 3 car garage and outside shed. Too many extras to mention including surge protection in the electrical panel, 2 zone heating system with HRV, and so much more. Call for details and book your showing today. (id:14735)
Listed by eXp Realty.
 Brought to you by your friendly REALTORS® through the MLS® System and OMREB (Okanagan Mainland Real Estate Board), courtesy of Gary Judge for your convenience.
Brought to you by your friendly REALTORS® through the MLS® System and OMREB (Okanagan Mainland Real Estate Board), courtesy of Gary Judge for your convenience.
The information contained on this site is based in whole or in part on information that is provided by members of The Canadian Real Estate Association, who are responsible for its accuracy. CREA reproduces and distributes this information as a service for its members and assumes no responsibility for its accuracy.
More Details
- MLS®: 10358404
- Bedrooms: 4
- Bathrooms: 3
- Type: House
- Square Feet: 4,112 sqft
- Lot Size: 5 acres
- Full Baths: 2
- Half Baths: 1
- Parking: 3 ()
- Fireplaces: 2 Gas
- View: City view, Lake view, Mountain view, Valley view
- Storeys: 2 storeys
- Year Built: 2016
Rooms And Dimensions
- Utility room: 10'10'' x 27'1''
- Recreation room: 14'9'' x 22'1''
- Family room: 19'4'' x 15'0''
- Bedroom: 12'1'' x
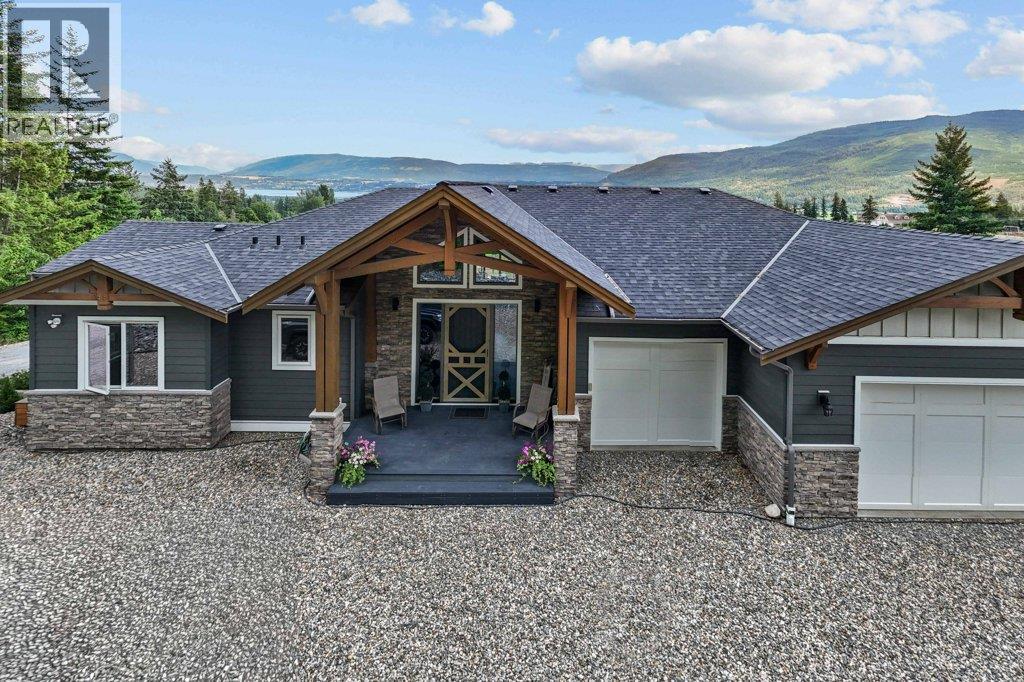
Get in touch with JUDGE Team
250.899.3101Location and Amenities
Amenities Near 1401 - 65 Street SW
Sw Salmon Arm, Salmon Arm
Here is a brief summary of some amenities close to this listing (1401 - 65 Street SW, Sw Salmon Arm, Salmon Arm), such as schools, parks & recreation centres and public transit.
This 3rd party neighbourhood widget is powered by HoodQ, and the accuracy is not guaranteed. Nearby amenities are subject to changes and closures. Buyer to verify all details.



