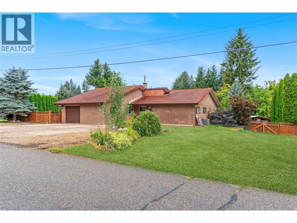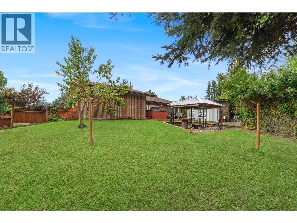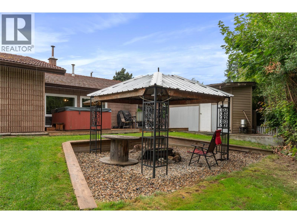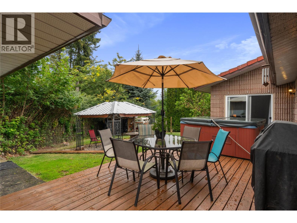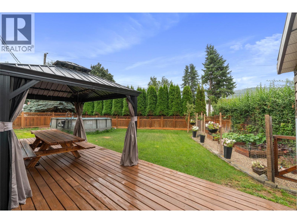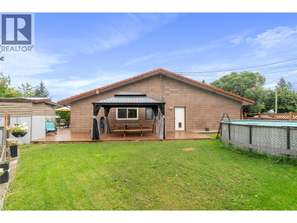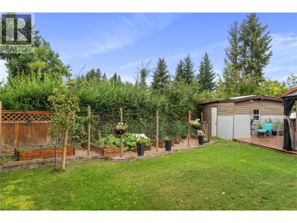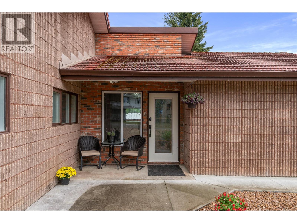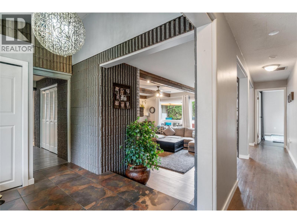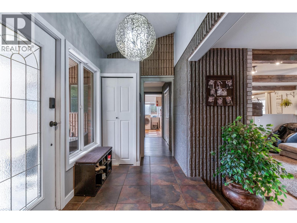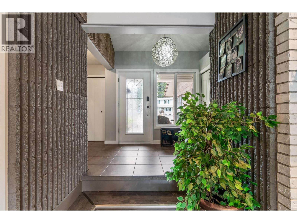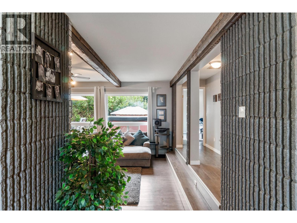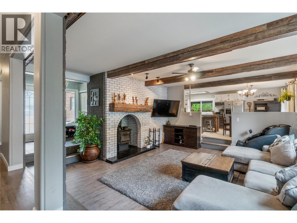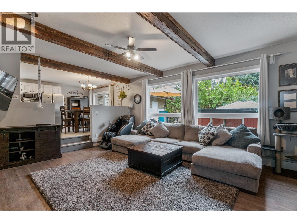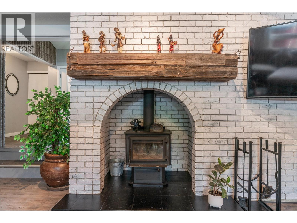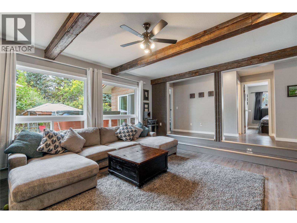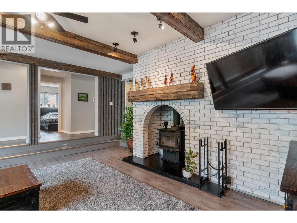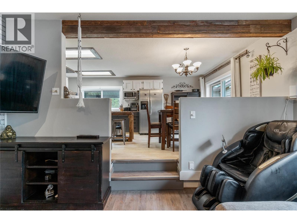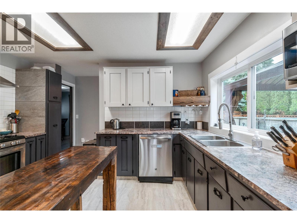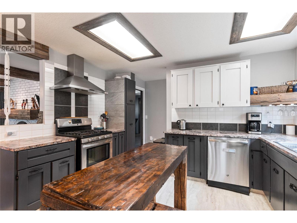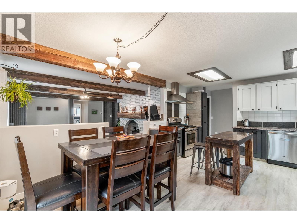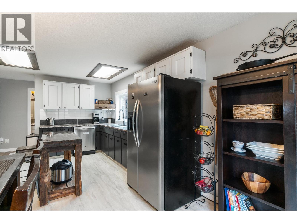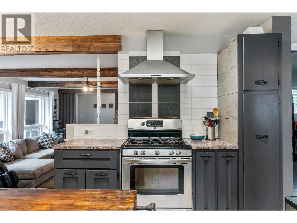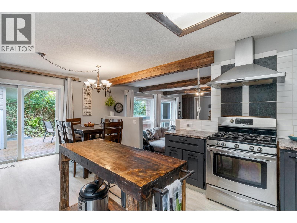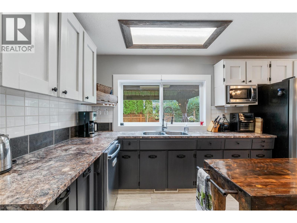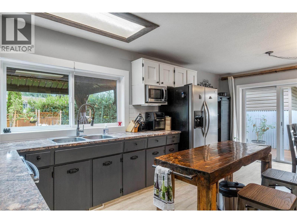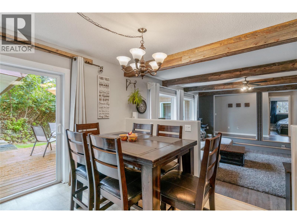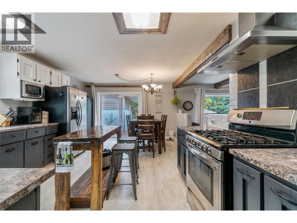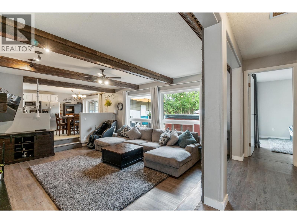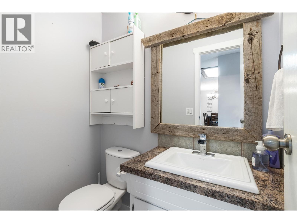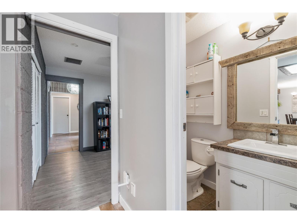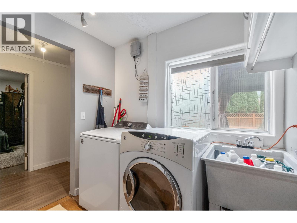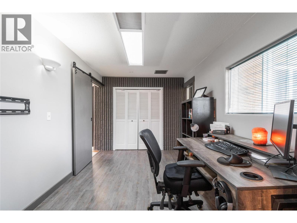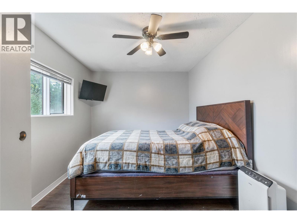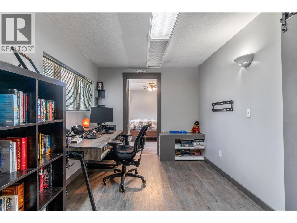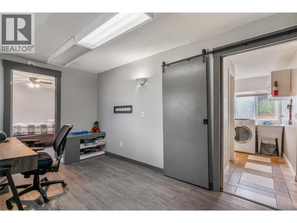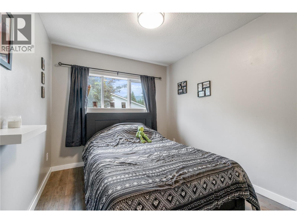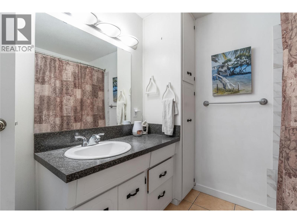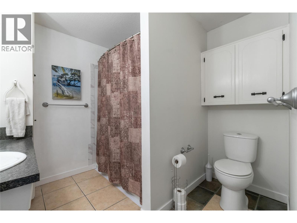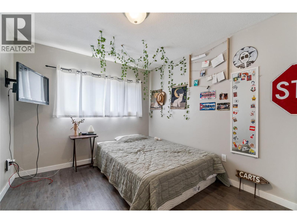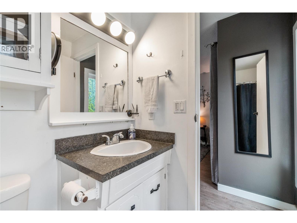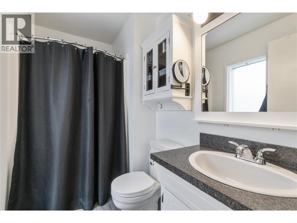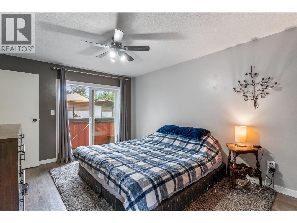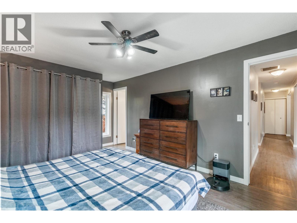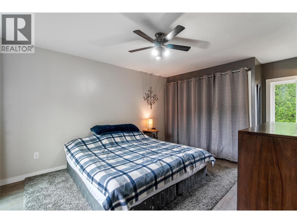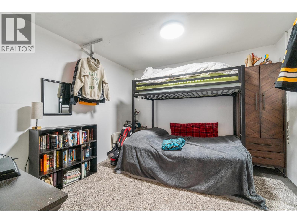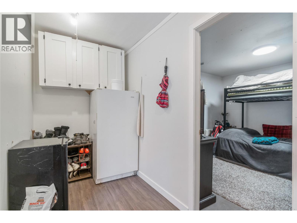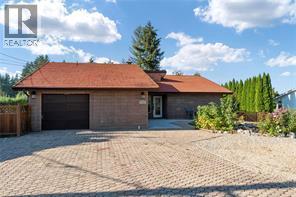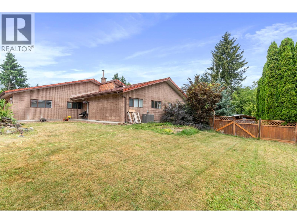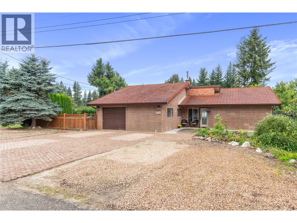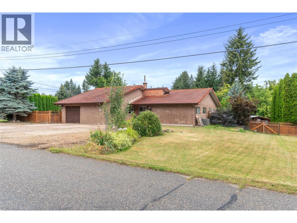Overview
Price
$699,000
Bedrooms
4
Bathrooms
3
Square Footage
1,942 sqft
About this House in Se Salmon Arm
Spacious Rancher on a Private .30 Acre Corner Lot Welcome to this 4-bdrm, 2.5-bath level-entry rancher with 1,859 sq ft of comfortable living space on a fenced, private .30 acre lot at the end of a quiet no-thru road. This home has something for everyone—whether you need a family-friendly layout, extra space to work from home, or room to garden, entertain, or even build a shop. Step inside to a bright, open layout featuring a spacious front entry, sunken living rm with vau…lted ceilings and cozy wood fireplace, and a large dining area that flows into the kitchen w/gas stove. The flexible floorplan includes a flex room (currently used as a bdrm), ideal for an office, gym, craft room, or convert back to a garage if desired. Primary bdrm features sliding doors to the back deck—perfect for sneaking out to the hot tub on cool Shuswap evenings. . A 3-piece ensuite adds to the convenience and comfort. Recent updates: heat pump (2020), wood stove (2023), new tub in main bath, most rear windows replaced including primary patio door. Durable Clay tile roof had minor repairs + full inspection (2024). Outside is a fully fenced private yard with raised beds, pear tree, side + back decks (one w/ metal gazebo), above-ground pool, gas BBQ hookup, firepit area, and drive-thru gate for RV/boat storage. Oversized 14x16 shed w/220 power offers great workshop potential. Unbeatable location—minutes from schools, daycares, rec facilities, and Little Mountain trails. Imagine the possibilities! (id:14735)
Listed by RE/MAX Shuswap Realty.
Spacious Rancher on a Private .30 Acre Corner Lot Welcome to this 4-bdrm, 2.5-bath level-entry rancher with 1,859 sq ft of comfortable living space on a fenced, private .30 acre lot at the end of a quiet no-thru road. This home has something for everyone—whether you need a family-friendly layout, extra space to work from home, or room to garden, entertain, or even build a shop. Step inside to a bright, open layout featuring a spacious front entry, sunken living rm with vaulted ceilings and cozy wood fireplace, and a large dining area that flows into the kitchen w/gas stove. The flexible floorplan includes a flex room (currently used as a bdrm), ideal for an office, gym, craft room, or convert back to a garage if desired. Primary bdrm features sliding doors to the back deck—perfect for sneaking out to the hot tub on cool Shuswap evenings. . A 3-piece ensuite adds to the convenience and comfort. Recent updates: heat pump (2020), wood stove (2023), new tub in main bath, most rear windows replaced including primary patio door. Durable Clay tile roof had minor repairs + full inspection (2024). Outside is a fully fenced private yard with raised beds, pear tree, side + back decks (one w/ metal gazebo), above-ground pool, gas BBQ hookup, firepit area, and drive-thru gate for RV/boat storage. Oversized 14x16 shed w/220 power offers great workshop potential. Unbeatable location—minutes from schools, daycares, rec facilities, and Little Mountain trails. Imagine the possibilities! (id:14735)
Listed by RE/MAX Shuswap Realty.
 Brought to you by your friendly REALTORS® through the MLS® System and OMREB (Okanagan Mainland Real Estate Board), courtesy of Gary Judge for your convenience.
Brought to you by your friendly REALTORS® through the MLS® System and OMREB (Okanagan Mainland Real Estate Board), courtesy of Gary Judge for your convenience.
The information contained on this site is based in whole or in part on information that is provided by members of The Canadian Real Estate Association, who are responsible for its accuracy. CREA reproduces and distributes this information as a service for its members and assumes no responsibility for its accuracy.
More Details
- MLS®: 10358170
- Bedrooms: 4
- Bathrooms: 3
- Type: House
- Square Feet: 1,942 sqft
- Lot Size: 0 acres
- Full Baths: 2
- Half Baths: 1
- Parking: 4
- Fireplaces: 1
- Storeys: 1 storeys
- Year Built: 1980
Rooms And Dimensions
- Mud room: 11'4'' x 5'4''
- Other: 11'11'' x 11'4''
- Laundry room: 7'7'' x 11'4''
- 2pc Bathroom: 3'10'' x 5'6''
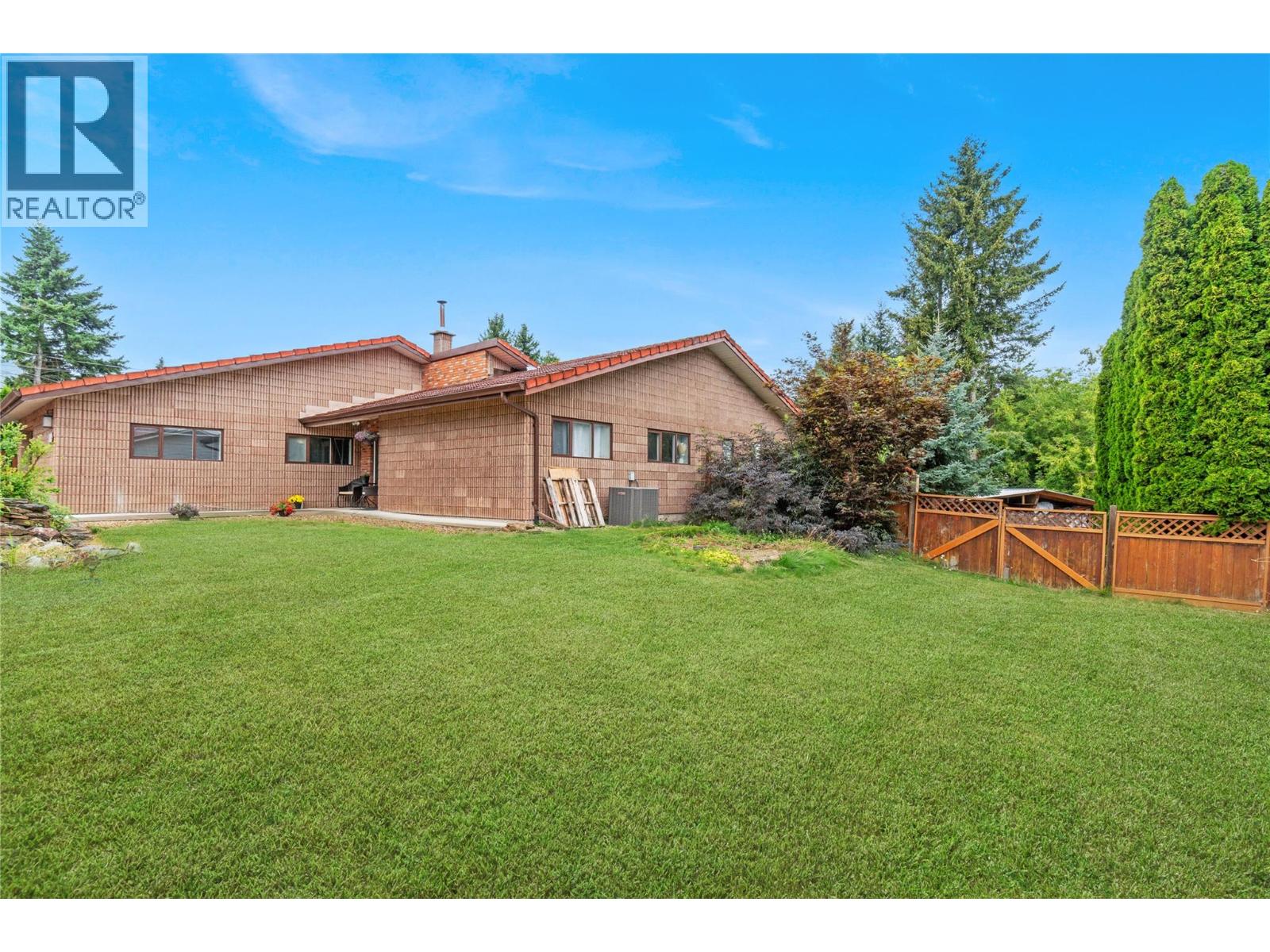
Get in touch with JUDGE Team
250.899.3101Location and Amenities
Amenities Near 3111 - 5 Avenue SE
Se Salmon Arm, Salmon Arm
Here is a brief summary of some amenities close to this listing (3111 - 5 Avenue SE, Se Salmon Arm, Salmon Arm), such as schools, parks & recreation centres and public transit.
This 3rd party neighbourhood widget is powered by HoodQ, and the accuracy is not guaranteed. Nearby amenities are subject to changes and closures. Buyer to verify all details.



