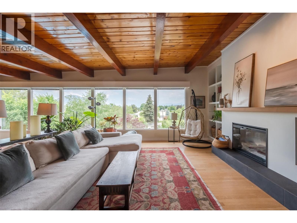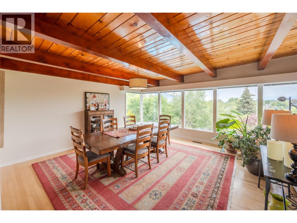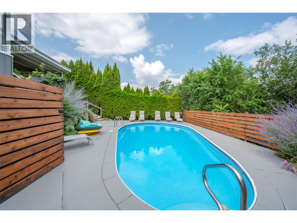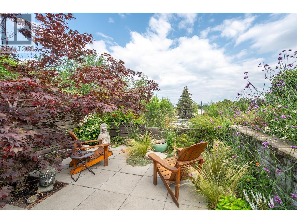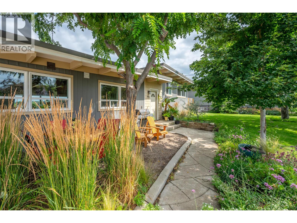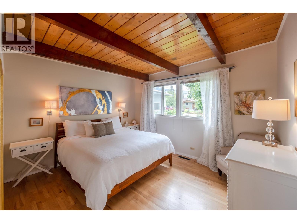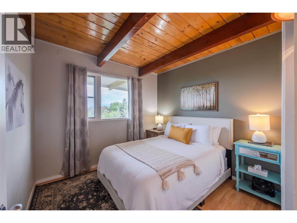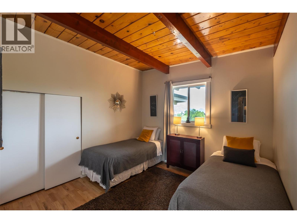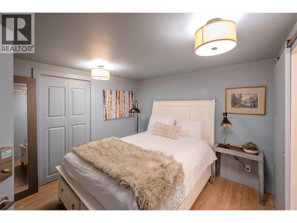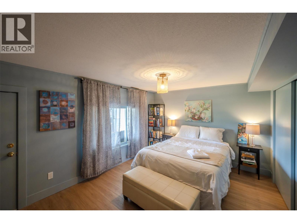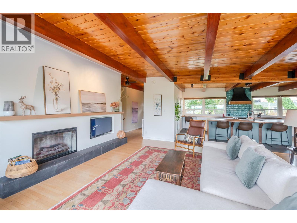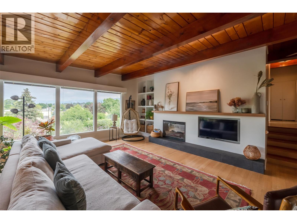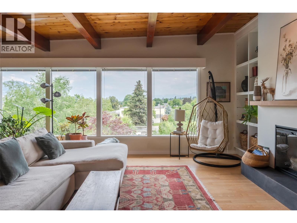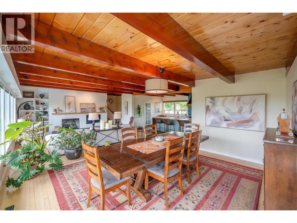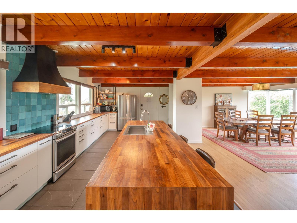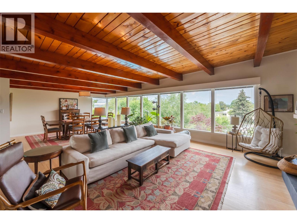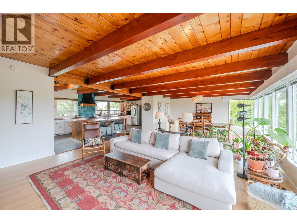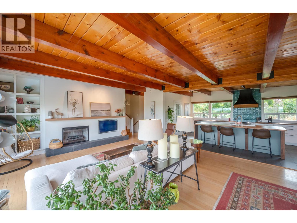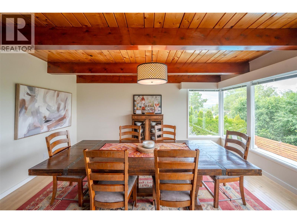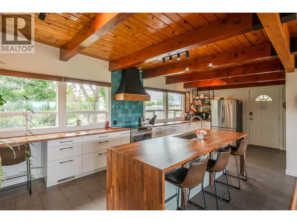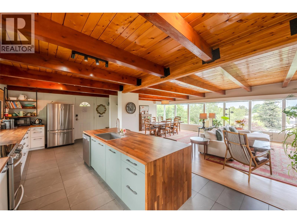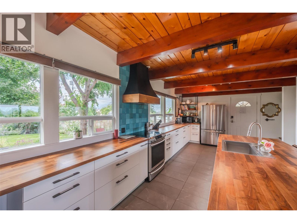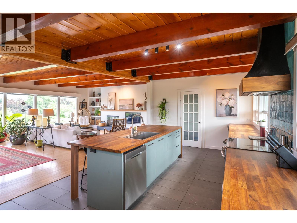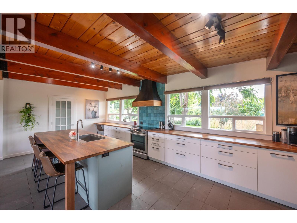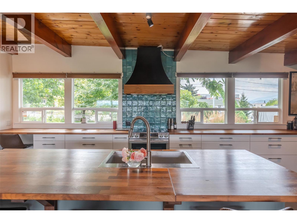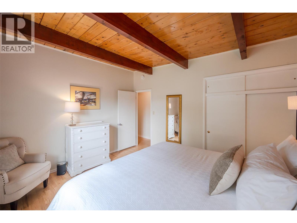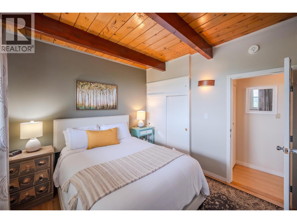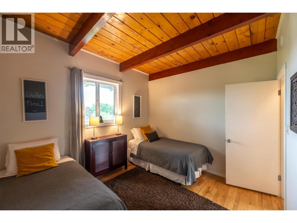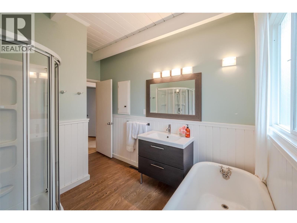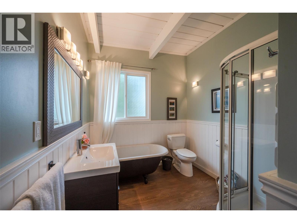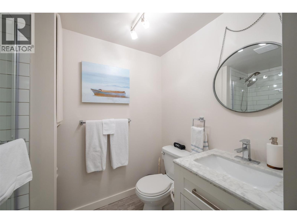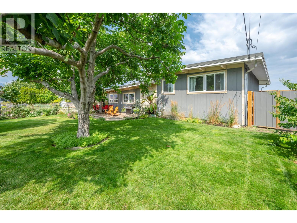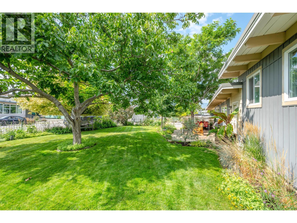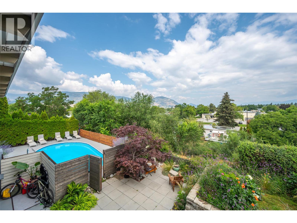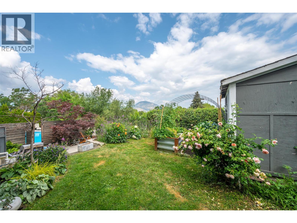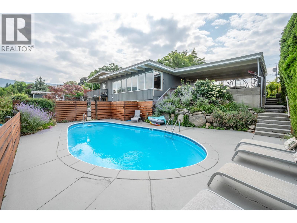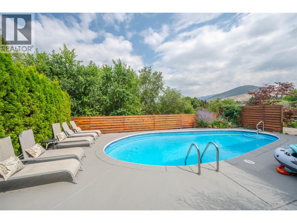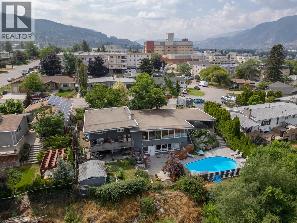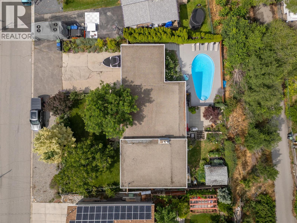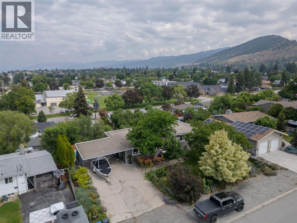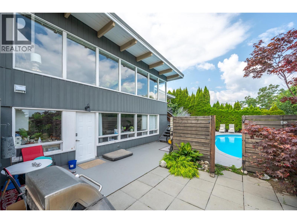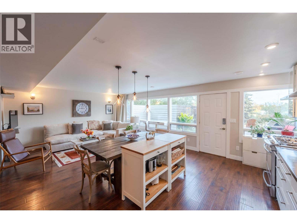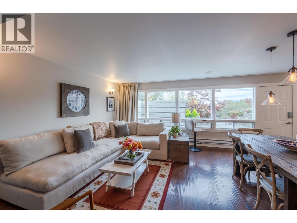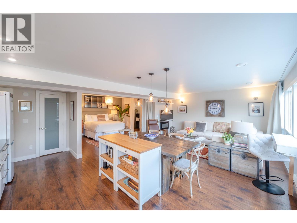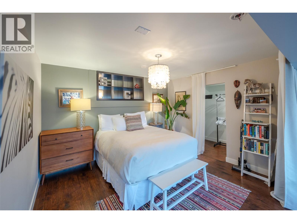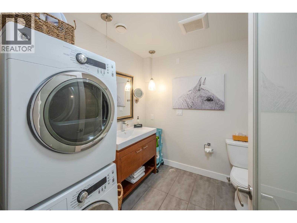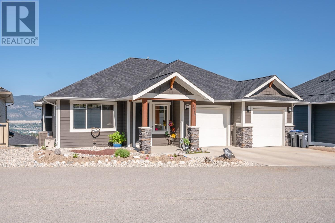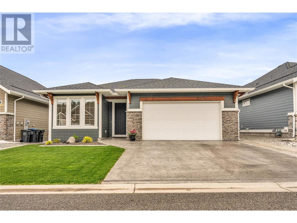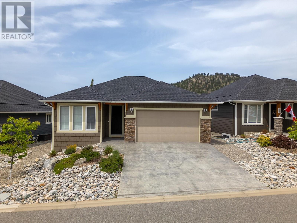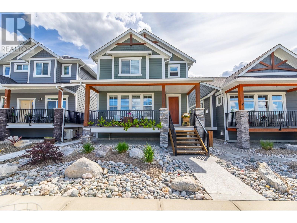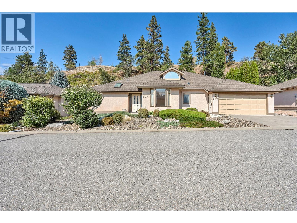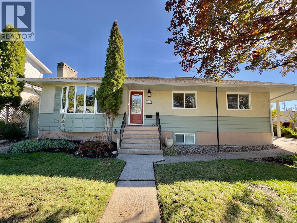Overview
Price
$1,300,000
Bedrooms
5
Bathrooms
3
Square Footage
2,861 sqft
About this House in Columbia
This 5-bedroom, 3 bath home offers a legal suite, expansive views, inground pool, a central location and a large lot. Entering the main level, the architectural design takes advantage of the open concept, mid-century modern design and the gorgeous exposed beams. The full wall of windows in both the living/dining room as well as in the kitchen captures all of the natural light. Entertaining is a breeze as the guests gather around the oversized island in the beautifully upda…ted kitchen. The main portion of the house offers 3 (or 4) bedrooms plus a den and two bathrooms, one of which is privately located off the large den. The legal suite is versatile with the option to use it as a studio suite or a studio suite plus an additional bedroom. Each level of this four-level split design has something to offer. The outside space is just as inviting as the inside. This lot is over a quarter of an acre with a fully fenced front yard, a private fenced pool area, a patio area for the suite, a deck off the living area and parking for 6-8 vehicles on the property. Located walking distance to Penticton Regional Hospital. This property will accommodate multigenerational living or allow for a steady income in the legal suite. Check out the virtual tour online and call your preferred agent to arrange viewing. (id:14735)
Listed by Royal LePage Locations West.
This 5-bedroom, 3 bath home offers a legal suite, expansive views, inground pool, a central location and a large lot. Entering the main level, the architectural design takes advantage of the open concept, mid-century modern design and the gorgeous exposed beams. The full wall of windows in both the living/dining room as well as in the kitchen captures all of the natural light. Entertaining is a breeze as the guests gather around the oversized island in the beautifully updated kitchen. The main portion of the house offers 3 (or 4) bedrooms plus a den and two bathrooms, one of which is privately located off the large den. The legal suite is versatile with the option to use it as a studio suite or a studio suite plus an additional bedroom. Each level of this four-level split design has something to offer. The outside space is just as inviting as the inside. This lot is over a quarter of an acre with a fully fenced front yard, a private fenced pool area, a patio area for the suite, a deck off the living area and parking for 6-8 vehicles on the property. Located walking distance to Penticton Regional Hospital. This property will accommodate multigenerational living or allow for a steady income in the legal suite. Check out the virtual tour online and call your preferred agent to arrange viewing. (id:14735)
Listed by Royal LePage Locations West.
 Brought to you by your friendly REALTORS® through the MLS® System and OMREB (Okanagan Mainland Real Estate Board), courtesy of Gary Judge for your convenience.
Brought to you by your friendly REALTORS® through the MLS® System and OMREB (Okanagan Mainland Real Estate Board), courtesy of Gary Judge for your convenience.
The information contained on this site is based in whole or in part on information that is provided by members of The Canadian Real Estate Association, who are responsible for its accuracy. CREA reproduces and distributes this information as a service for its members and assumes no responsibility for its accuracy.
More Details
- MLS®: 10358044
- Bedrooms: 5
- Bathrooms: 3
- Type: House
- Square Feet: 2,861 sqft
- Lot Size: 0 acres
- Full Baths: 3
- Half Baths: 0
- Fireplaces: 1 Electric
- Storeys: 4 storeys
- Year Built: 1958
Rooms And Dimensions
- 4pc Bathroom: Measurements not available
- Bedroom: 10'3'' x 11'4''
- Bedroom: 10'3'' x 10'5''
- Primary Bedroom: 11'8'' x 13'5''
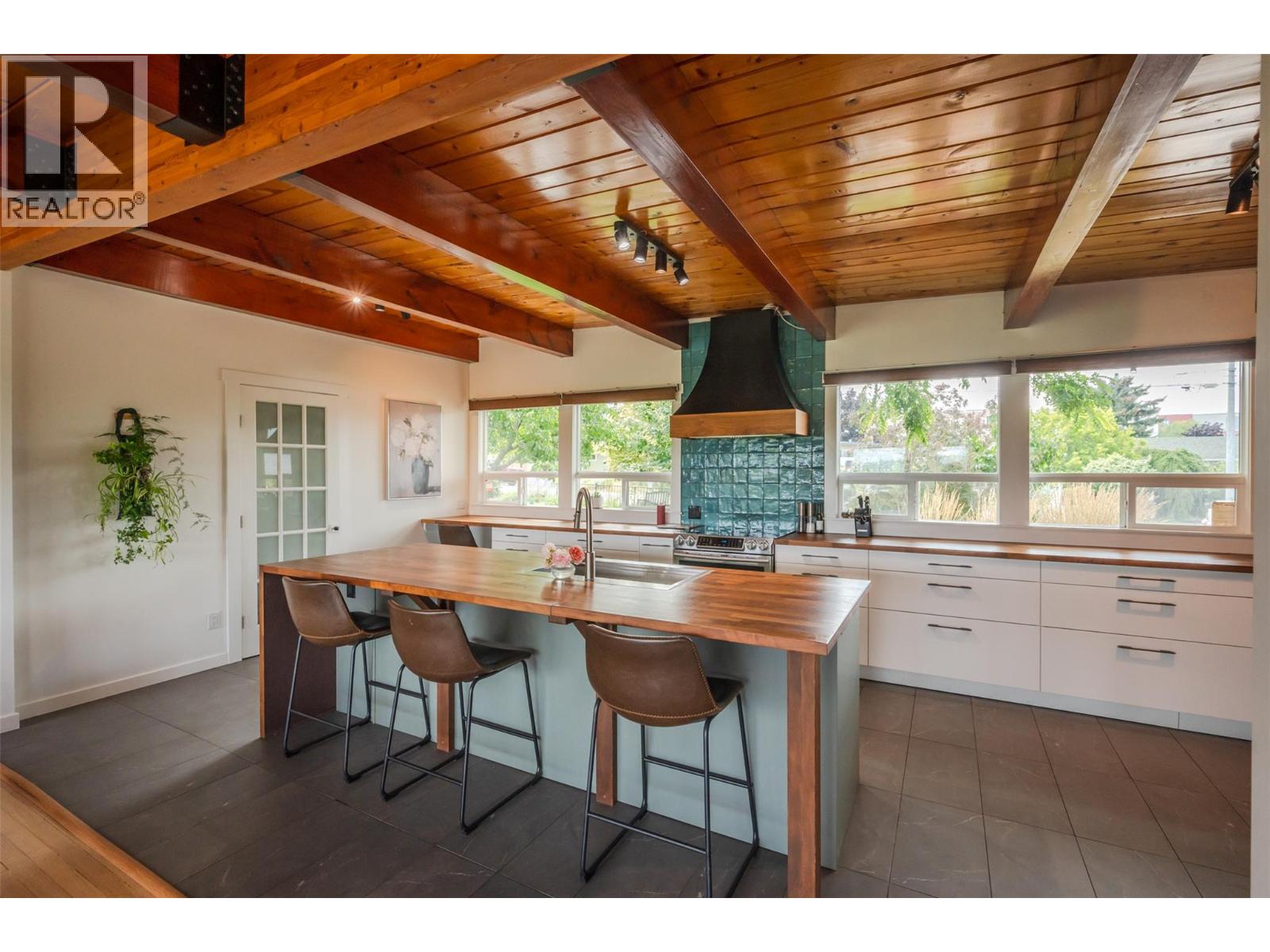
Get in touch with JUDGE Team
250.899.3101Location and Amenities
Amenities Near 735 Ross Avenue
Columbia, Penticton
Here is a brief summary of some amenities close to this listing (735 Ross Avenue, Columbia, Penticton), such as schools, parks & recreation centres and public transit.
This 3rd party neighbourhood widget is powered by HoodQ, and the accuracy is not guaranteed. Nearby amenities are subject to changes and closures. Buyer to verify all details.



