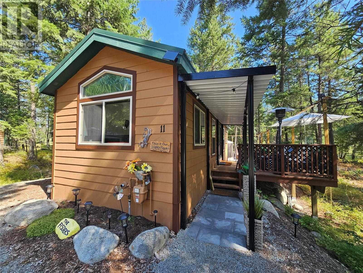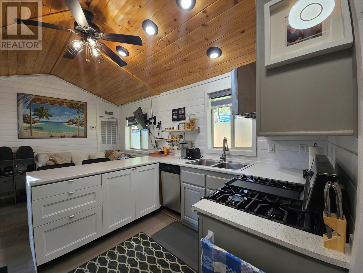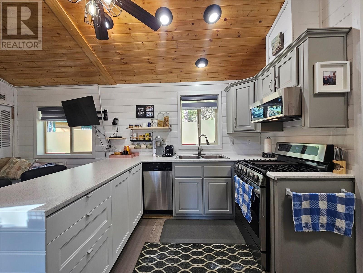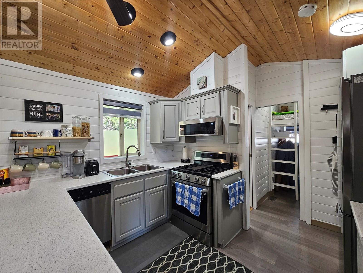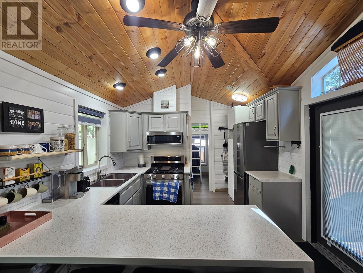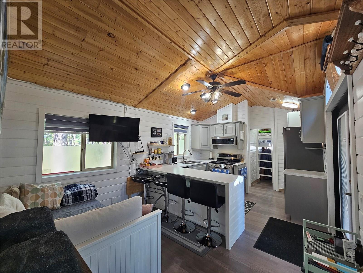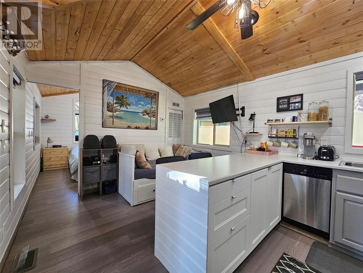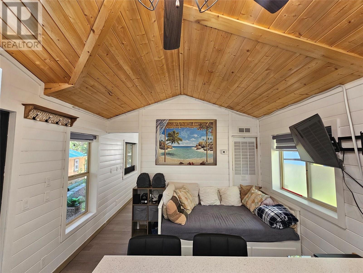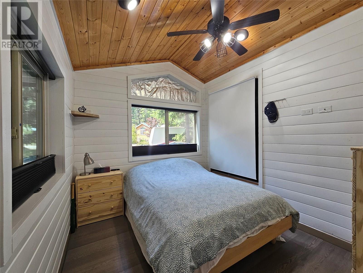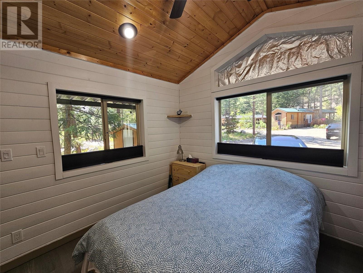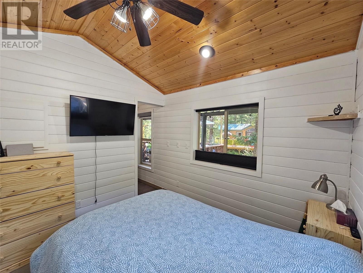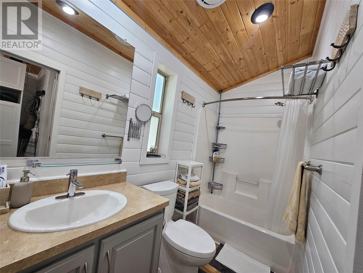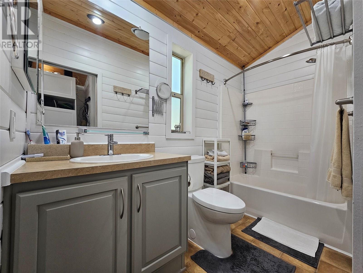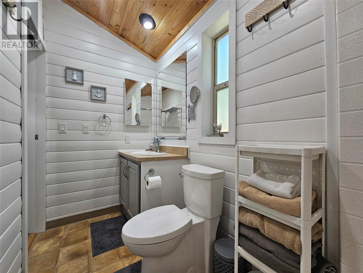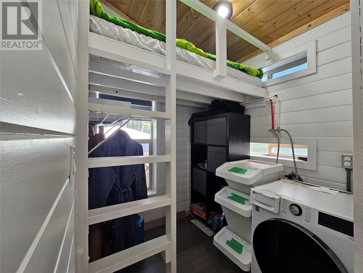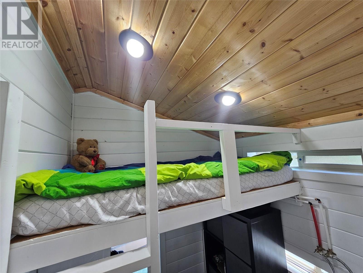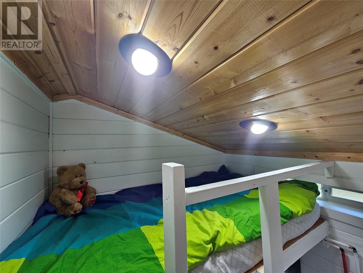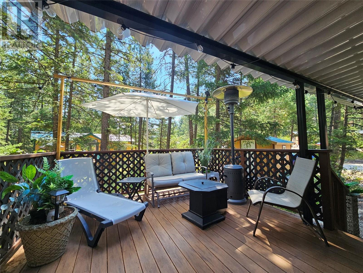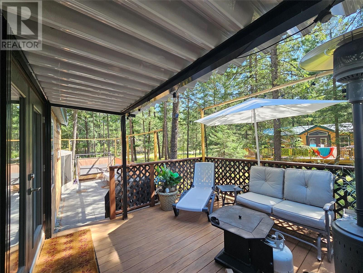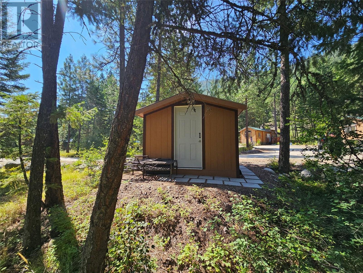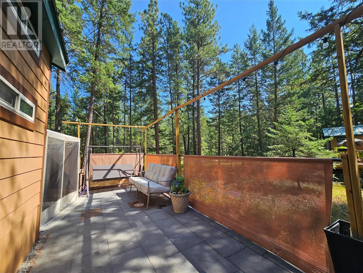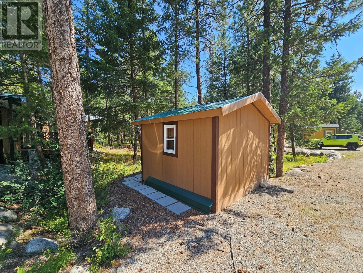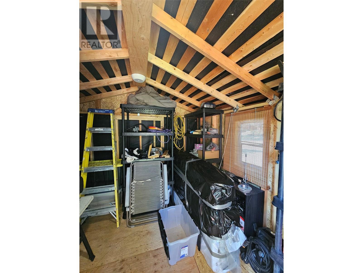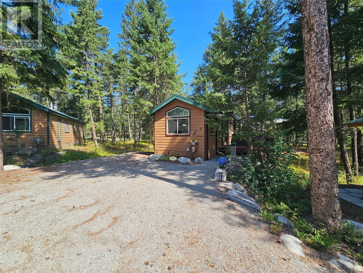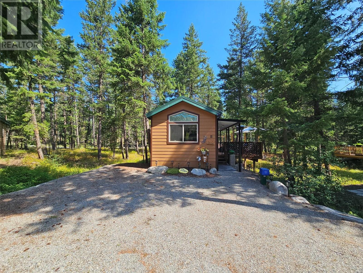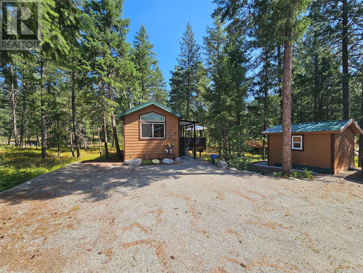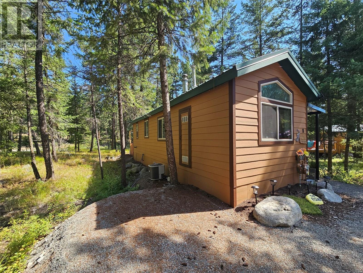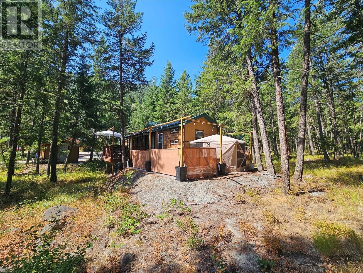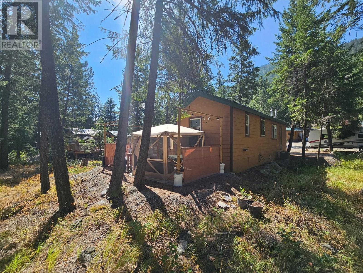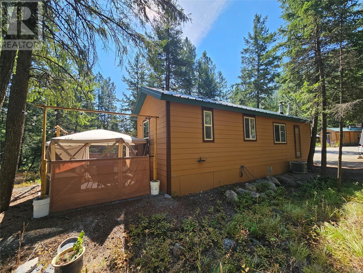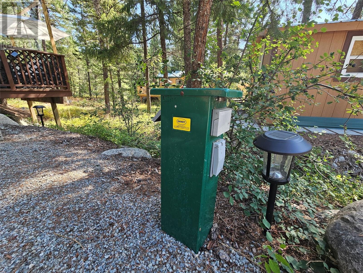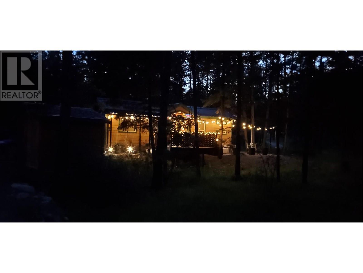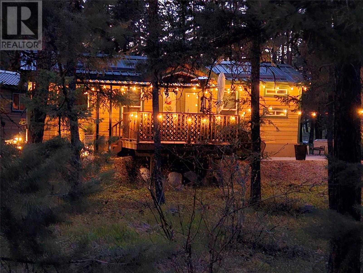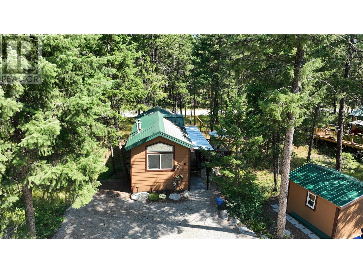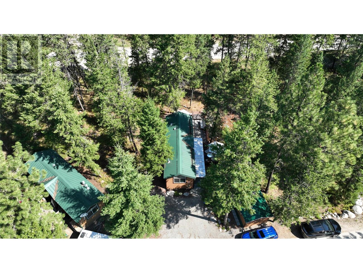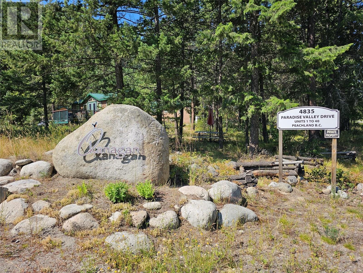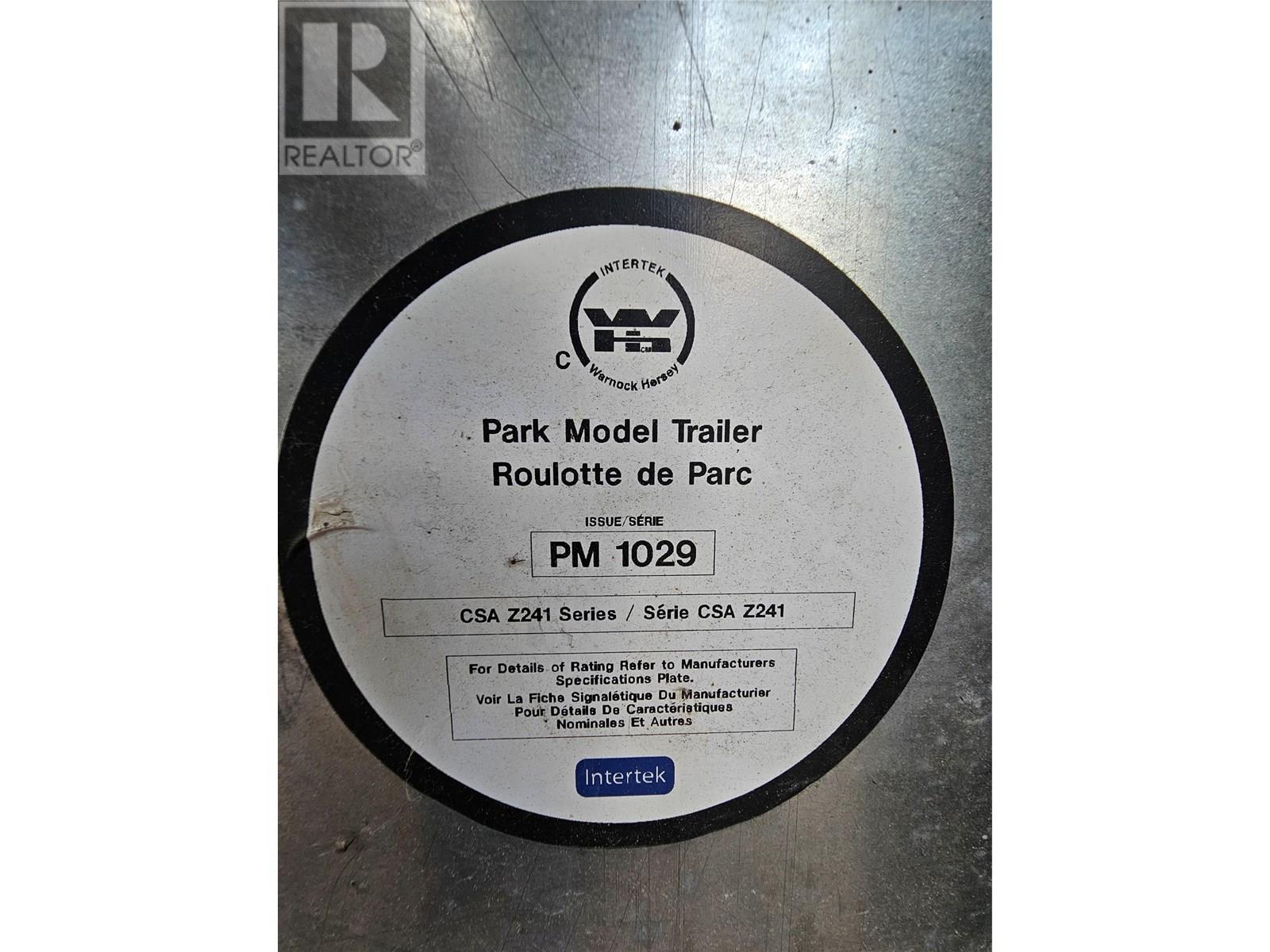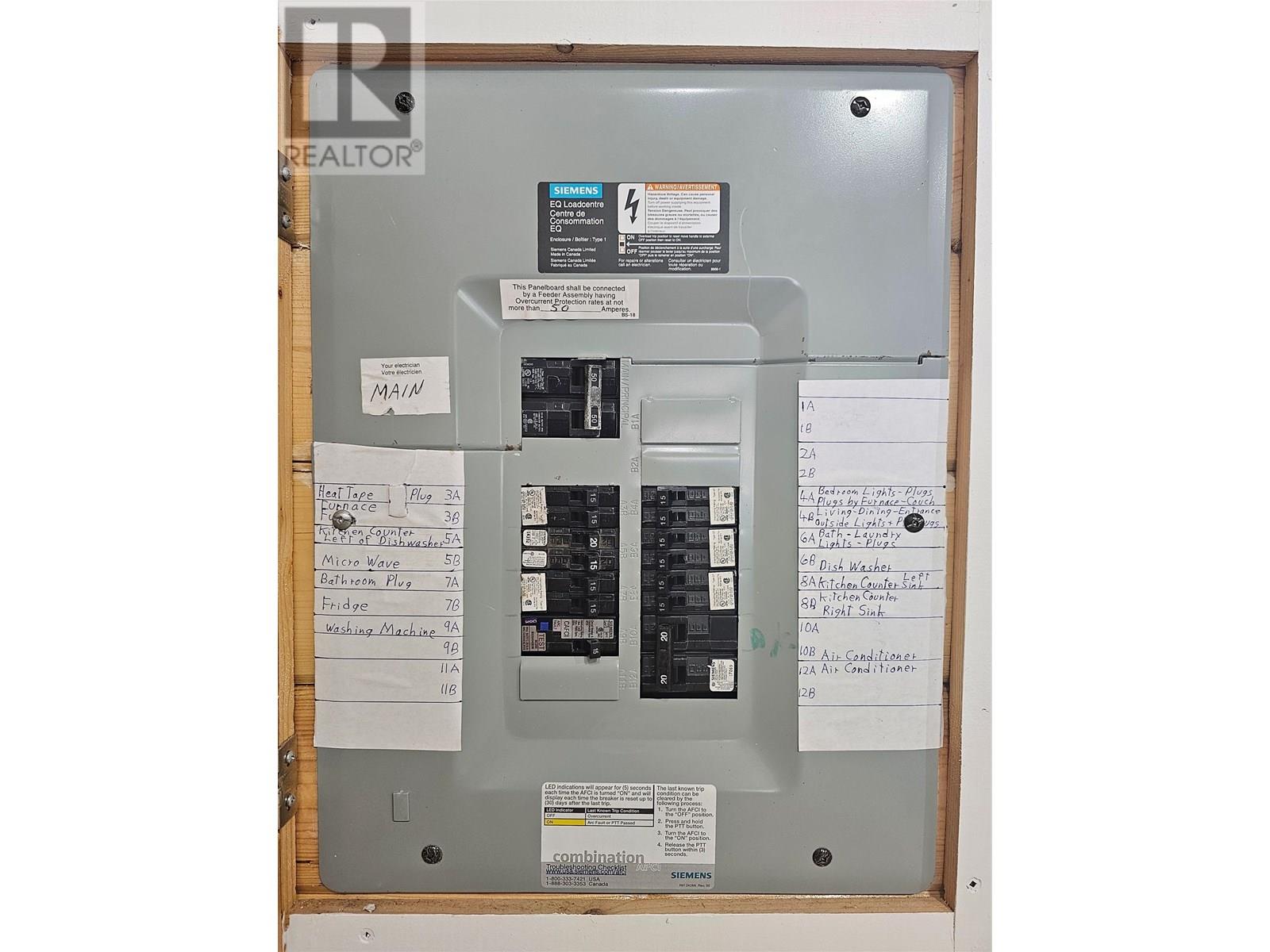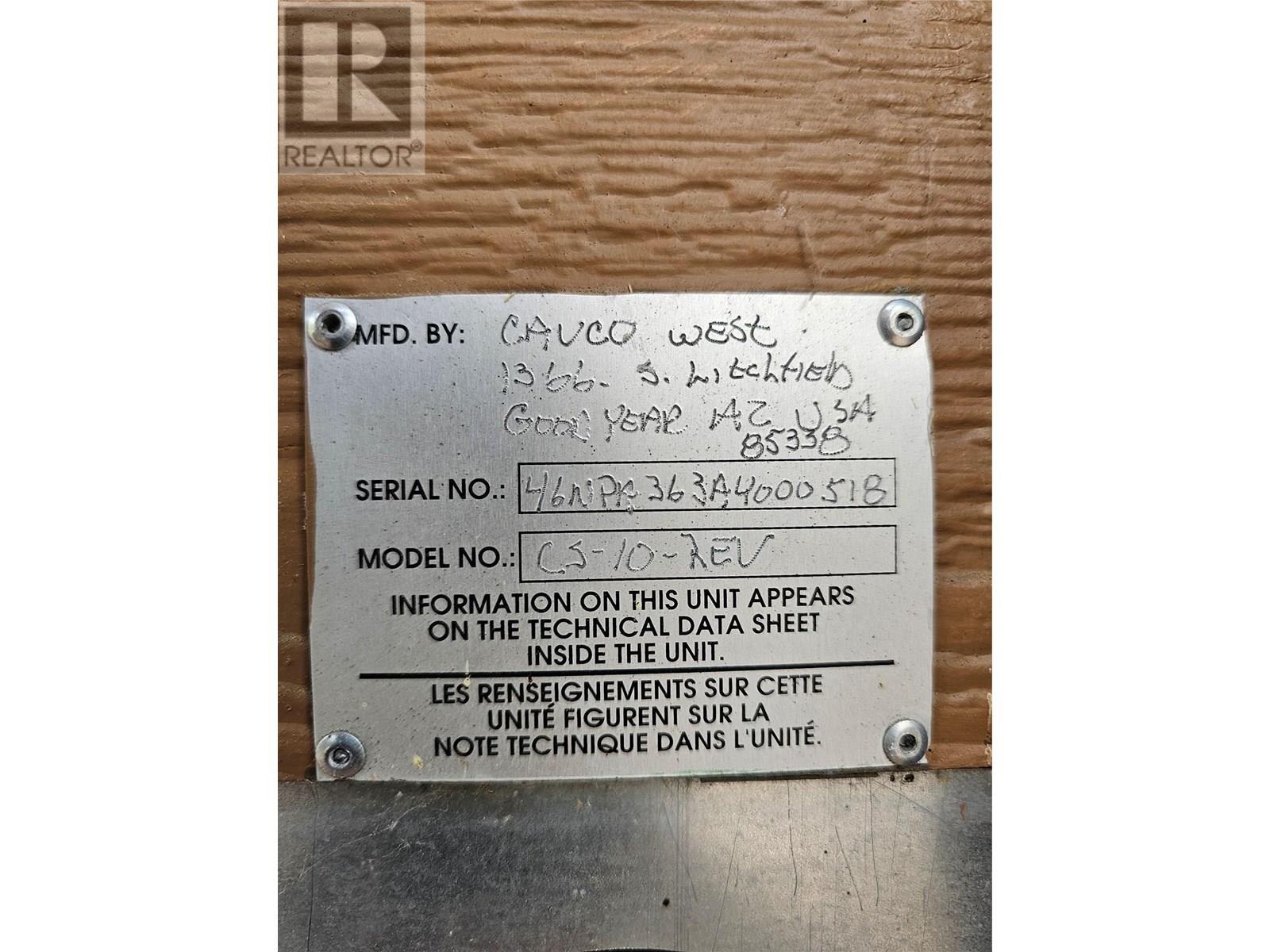Overview
Price
$298,000
Bedrooms
2
Bathrooms
1
Square Footage
440 sqft
About this Recreational in Peachland
This charming 2-bedroom cottage is tucked away in a peaceful, forested resort community in upper Peachland\'s Trepanier Bench. Perfect for outdoor enthusiasts, it’s just minutes from Okanagan Lake, hiking, golfing, shopping, and more. Fully renovated in 2024, including the electrical and plumbing, this unit features a vaulted-ceiling primary bedroom with large windows and a second bedroom with a bunk style bed. The kitchen offers new stainless steel appliances including… a gas range, microwave, and dishwasher. A new in-suite washer adds convenience. The cozy living room includes a pull-out sofa bed, and French doors leading to a private deck with sun and shade for relaxing or entertaining. The unit includes a storage shed, renovated in 2024, that could be insulated and finished to be converted into an additional camping style bedroom. Fully skirted and insulated, the home is ready for year-round use, with rodent protection and easy winterization as well as natural gas hookups. Powered by a 50-amp service, wired for cable, phone, and internet, and includes A/C. There is parking for three vehicles, and optional resort mailbox service. With access to a private community pool that will be constructed new May 2026, and set on 10 acres of natural beauty, this cabin offers the ideal blend of comfort, convenience, and outdoor adventure. Perfect as a vacation getaway, year-round home, or investment property. (id:14735)
Listed by Oakwyn Realty Okanagan-Letnick Estates.
This charming 2-bedroom cottage is tucked away in a peaceful, forested resort community in upper Peachland\'s Trepanier Bench. Perfect for outdoor enthusiasts, it’s just minutes from Okanagan Lake, hiking, golfing, shopping, and more. Fully renovated in 2024, including the electrical and plumbing, this unit features a vaulted-ceiling primary bedroom with large windows and a second bedroom with a bunk style bed. The kitchen offers new stainless steel appliances including a gas range, microwave, and dishwasher. A new in-suite washer adds convenience. The cozy living room includes a pull-out sofa bed, and French doors leading to a private deck with sun and shade for relaxing or entertaining. The unit includes a storage shed, renovated in 2024, that could be insulated and finished to be converted into an additional camping style bedroom. Fully skirted and insulated, the home is ready for year-round use, with rodent protection and easy winterization as well as natural gas hookups. Powered by a 50-amp service, wired for cable, phone, and internet, and includes A/C. There is parking for three vehicles, and optional resort mailbox service. With access to a private community pool that will be constructed new May 2026, and set on 10 acres of natural beauty, this cabin offers the ideal blend of comfort, convenience, and outdoor adventure. Perfect as a vacation getaway, year-round home, or investment property. (id:14735)
Listed by Oakwyn Realty Okanagan-Letnick Estates.
 Brought to you by your friendly REALTORS® through the MLS® System and OMREB (Okanagan Mainland Real Estate Board), courtesy of Gary Judge for your convenience.
Brought to you by your friendly REALTORS® through the MLS® System and OMREB (Okanagan Mainland Real Estate Board), courtesy of Gary Judge for your convenience.
The information contained on this site is based in whole or in part on information that is provided by members of The Canadian Real Estate Association, who are responsible for its accuracy. CREA reproduces and distributes this information as a service for its members and assumes no responsibility for its accuracy.
More Details
- MLS®: 10357963
- Bedrooms: 2
- Bathrooms: 1
- Type: Recreational
- Square Feet: 440 sqft
- Lot Size: 0 acres
- Full Baths: 1
- Half Baths: 0
- Parking: 3
- Balcony/Patio: Balcony
- View: Mountain view
- Storeys: 1 storeys
- Year Built: 2012
- Construction: See Remarks
Rooms And Dimensions
- Bedroom: 6'2'' x 6'0''
- Primary Bedroom: 11'0'' x 10'0''
- 3pc Bathroom: 9'4'' x 4'7''
- Kitchen: 12'0'' x 11'0''
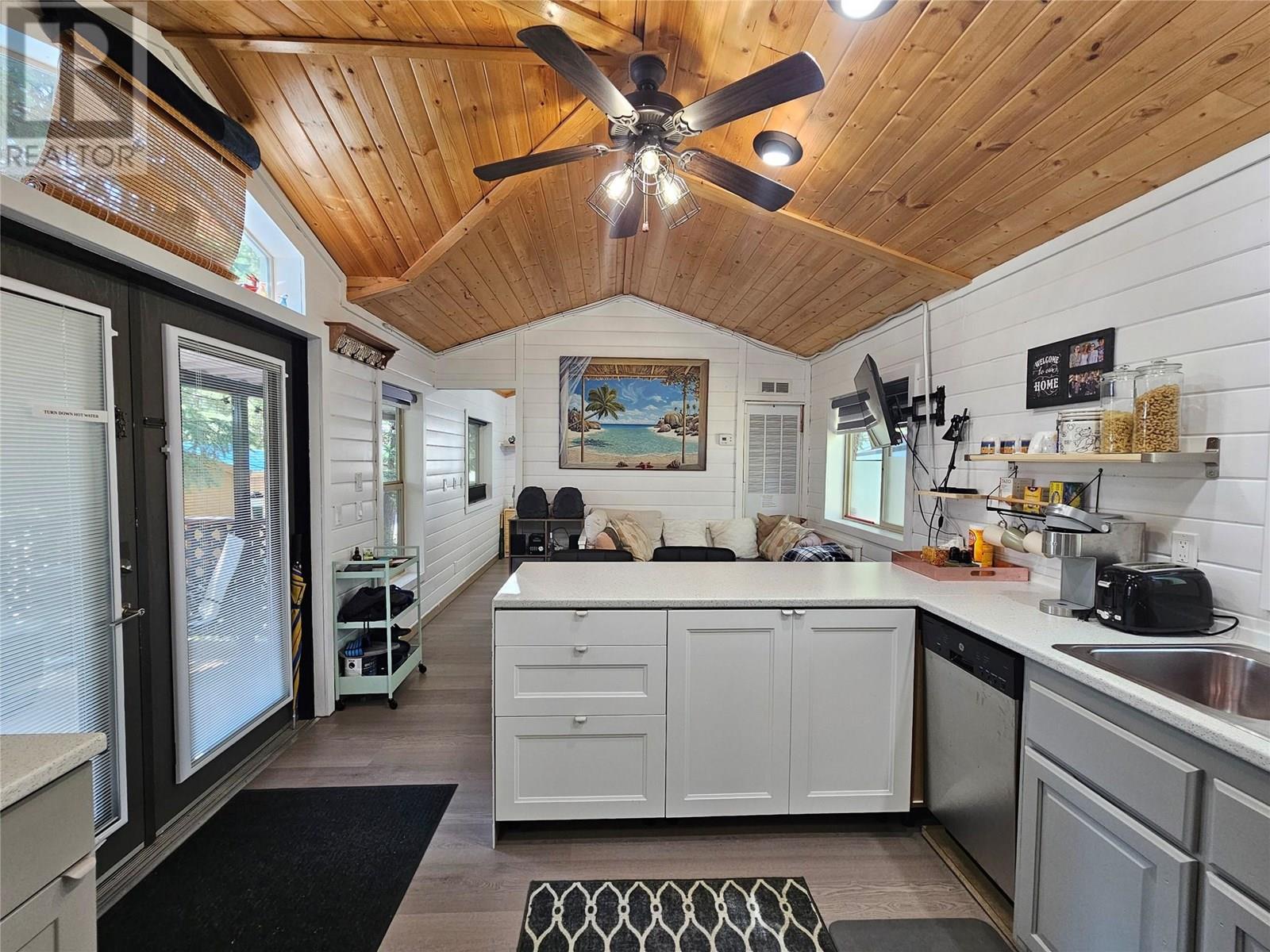
Get in touch with JUDGE Team
250.899.3101Location and Amenities
Amenities Near 4835 Paradise Valley Drive 11
Peachland
Here is a brief summary of some amenities close to this listing (4835 Paradise Valley Drive 11, Peachland), such as schools, parks & recreation centres and public transit.
This 3rd party neighbourhood widget is powered by HoodQ, and the accuracy is not guaranteed. Nearby amenities are subject to changes and closures. Buyer to verify all details.



