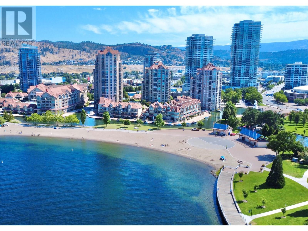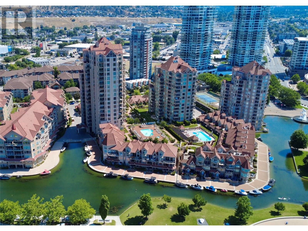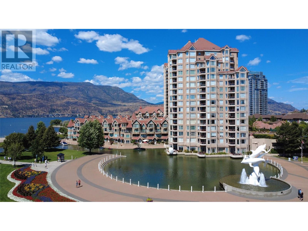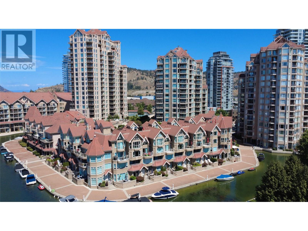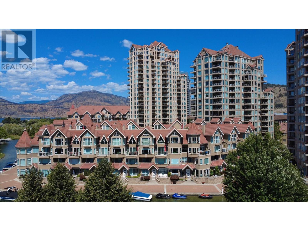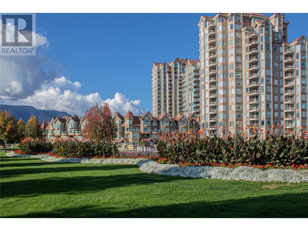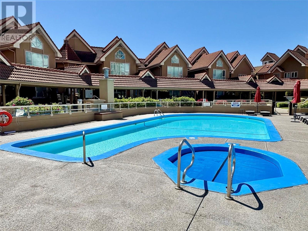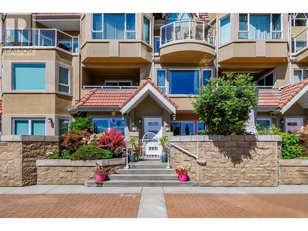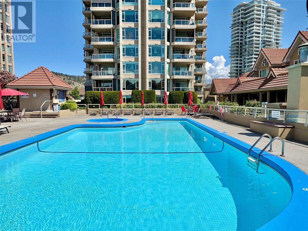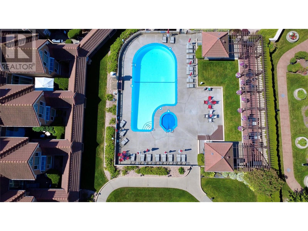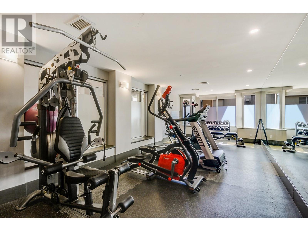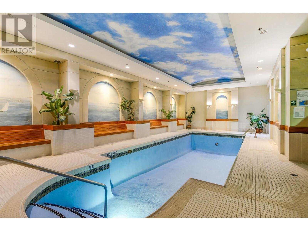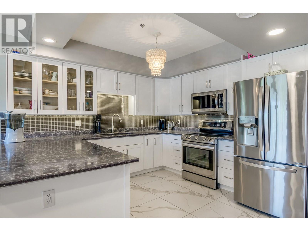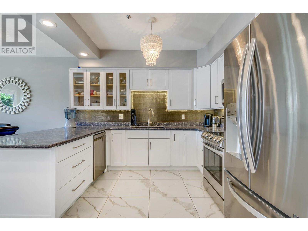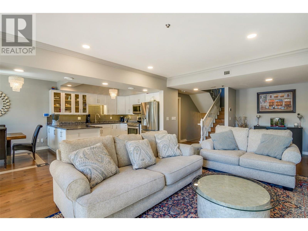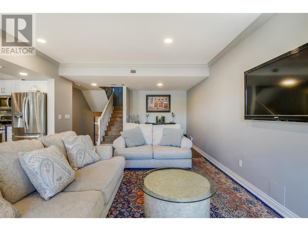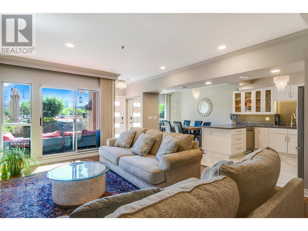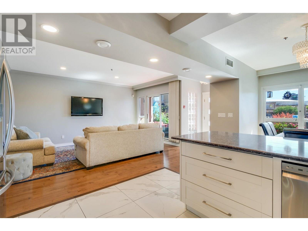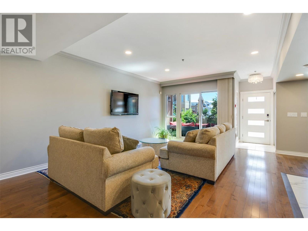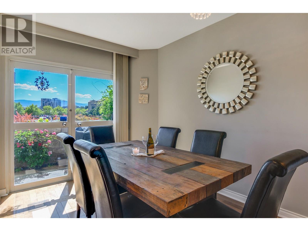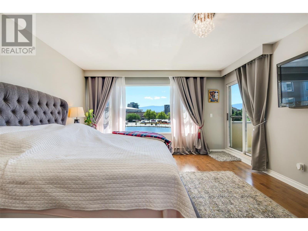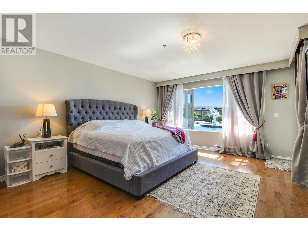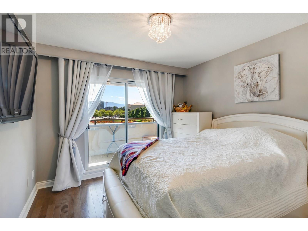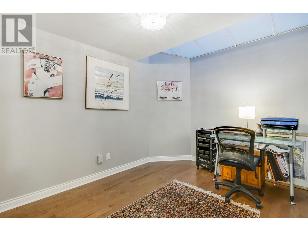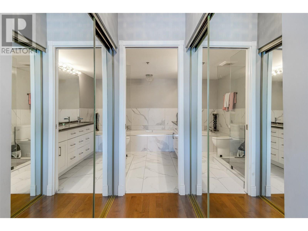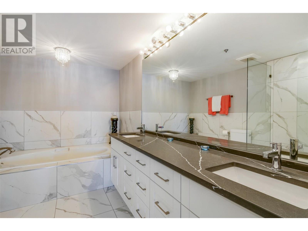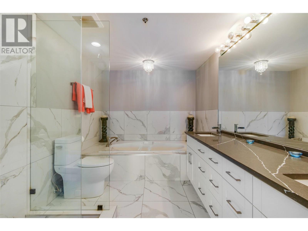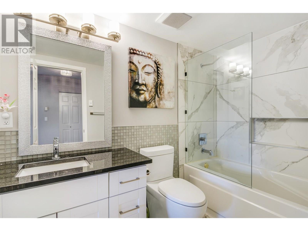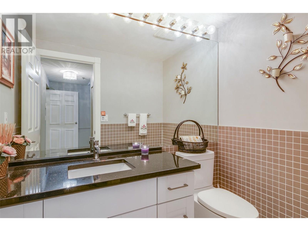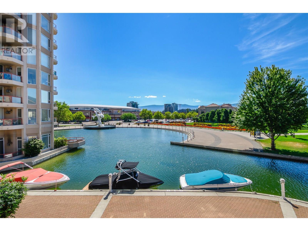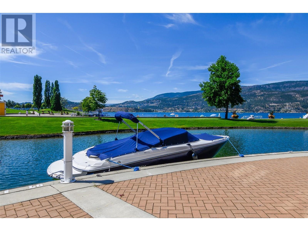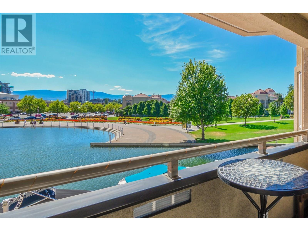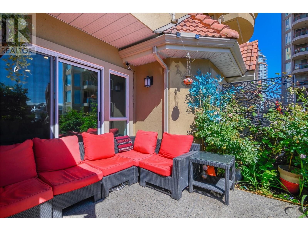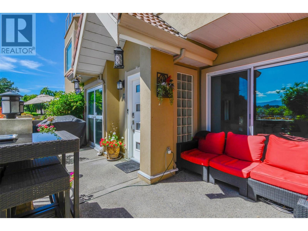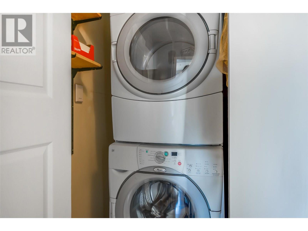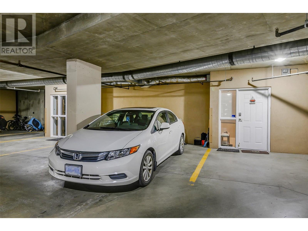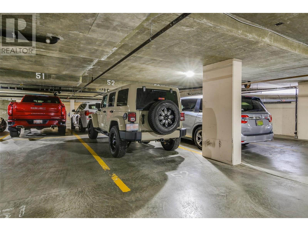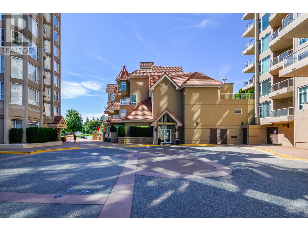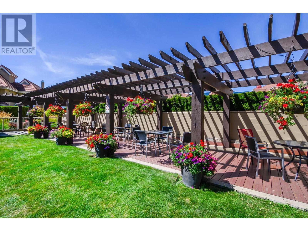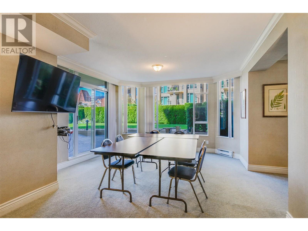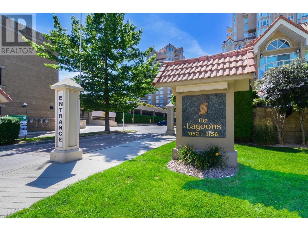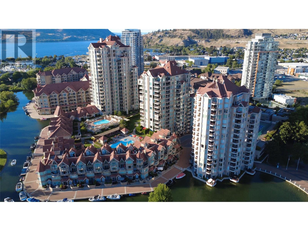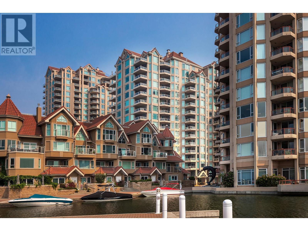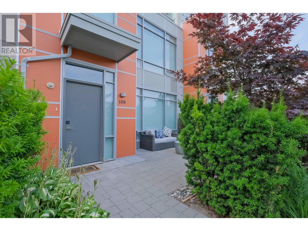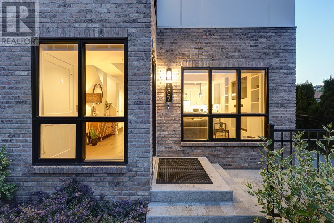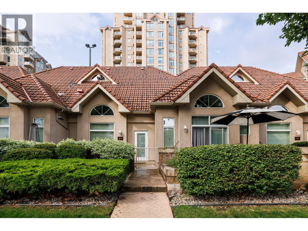Overview
Price
$1,249,000
Bedrooms
3
Bathrooms
3
Square Footage
1,845 sqft
About this Townhome in Kelowna North
Discover the epitome of luxury living in this stunning south-facing townhome, just steps from the pristine shores of one of Kelowna's finest beaches. Nestled in the heart of a vibrant, growing community, this exceptional property offers unparalleled convenience with top-rated restaurants and chic coffee shops within a short stroll. Boasting 3 spacious bedrooms and 2.5 beautifully updated bathrooms, this home is designed for both comfort and style. The open-concept kitchen, pe…rfect for entertaining guests, and features elegant French-style patio doors that seamlessly connect to your outdoor patio and BBQ area—ideal for enjoying the Okanagan summers. Retreat to the luxurious master suite on the top floor, complete with his-and-her closets and private access to an upper deck showcasing stunning water and park views. The ensuite bathroom is a spa-like oasis, featuring dual sinks, a relaxing bathtub, and a separate shower. Each additional bedroom also offers spectacular views and direct access to the deck. Enhancing your lifestyle, this exclusive community provides remarkable amenities, including both indoor and outdoor pools, gym, and convenient moorage for your boat. Don’t miss this rare opportunity to embrace the luxurious Kelowna lifestyle! (id:14735)
Listed by Royal LePage Kelowna/Realty One Real Estate Ltd.
Discover the epitome of luxury living in this stunning south-facing townhome, just steps from the pristine shores of one of Kelowna's finest beaches. Nestled in the heart of a vibrant, growing community, this exceptional property offers unparalleled convenience with top-rated restaurants and chic coffee shops within a short stroll. Boasting 3 spacious bedrooms and 2.5 beautifully updated bathrooms, this home is designed for both comfort and style. The open-concept kitchen, perfect for entertaining guests, and features elegant French-style patio doors that seamlessly connect to your outdoor patio and BBQ area—ideal for enjoying the Okanagan summers. Retreat to the luxurious master suite on the top floor, complete with his-and-her closets and private access to an upper deck showcasing stunning water and park views. The ensuite bathroom is a spa-like oasis, featuring dual sinks, a relaxing bathtub, and a separate shower. Each additional bedroom also offers spectacular views and direct access to the deck. Enhancing your lifestyle, this exclusive community provides remarkable amenities, including both indoor and outdoor pools, gym, and convenient moorage for your boat. Don’t miss this rare opportunity to embrace the luxurious Kelowna lifestyle! (id:14735)
Listed by Royal LePage Kelowna/Realty One Real Estate Ltd.
 Brought to you by your friendly REALTORS® through the MLS® System and OMREB (Okanagan Mainland Real Estate Board), courtesy of Gary Judge for your convenience.
Brought to you by your friendly REALTORS® through the MLS® System and OMREB (Okanagan Mainland Real Estate Board), courtesy of Gary Judge for your convenience.
The information contained on this site is based in whole or in part on information that is provided by members of The Canadian Real Estate Association, who are responsible for its accuracy. CREA reproduces and distributes this information as a service for its members and assumes no responsibility for its accuracy.
More Details
- MLS®: 10357936
- Bedrooms: 3
- Bathrooms: 3
- Type: Townhome
- Building: 1156 Sunset 115 Drive, Kelowna
- Square Feet: 1,845 sqft
- Full Baths: 2
- Half Baths: 1
- Parking: 2 (Attached Garage, Heated Garage, Underground)
- Fireplaces: 0
- View: Lake view, View (panoramic)
- Storeys: 2 storeys
- Year Built: 1994
Rooms And Dimensions
- Full bathroom: 9' x 5'
- Bedroom: 12' x 11'
- Full ensuite bathroom: 12' x 8'
- Primary Bedroom: 16' x 14'
- Partial bathroom: 7' x 5'
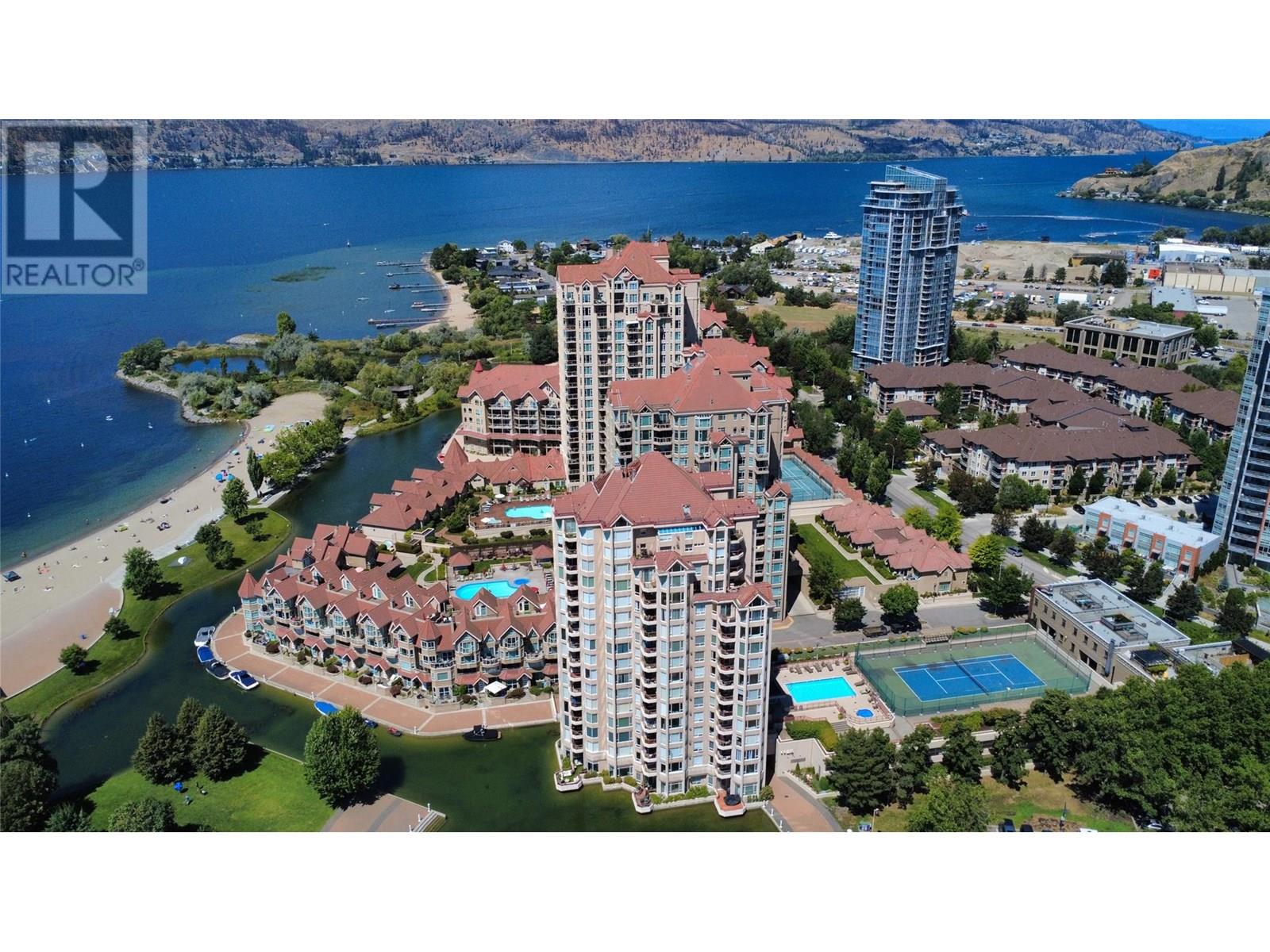
Get in touch with JUDGE Team
250.899.3101Location and Amenities
Amenities Near 1156 Sunset Drive 115
Kelowna North, Kelowna
Here is a brief summary of some amenities close to this listing (1156 Sunset Drive 115, Kelowna North, Kelowna), such as schools, parks & recreation centres and public transit.
This 3rd party neighbourhood widget is powered by HoodQ, and the accuracy is not guaranteed. Nearby amenities are subject to changes and closures. Buyer to verify all details.



