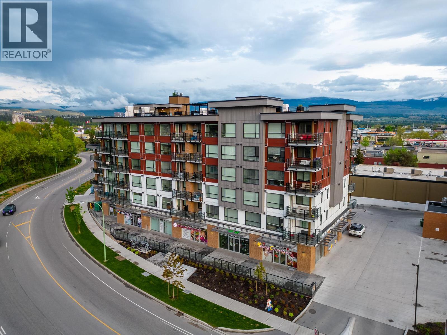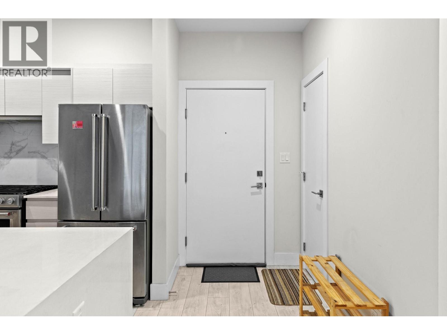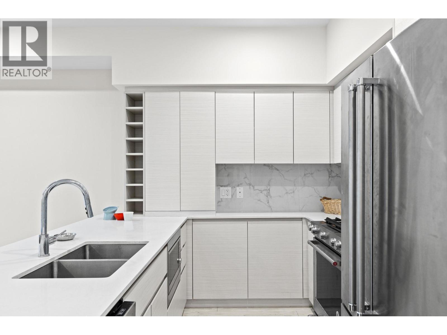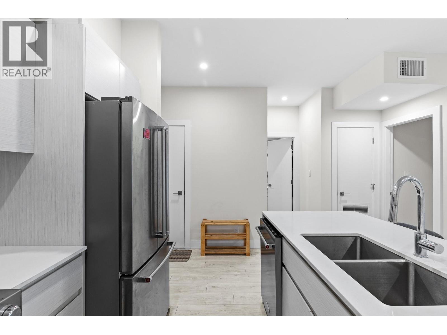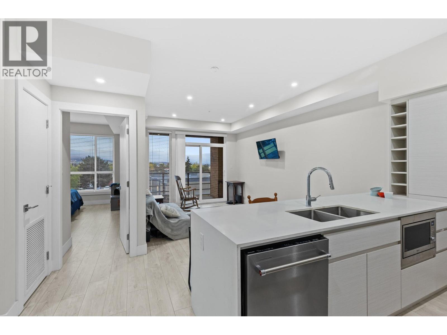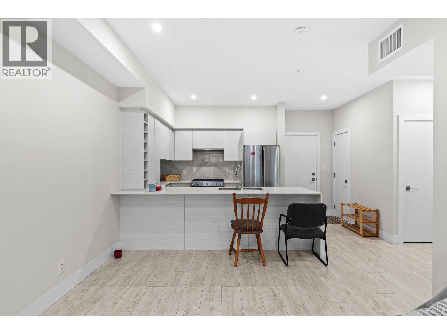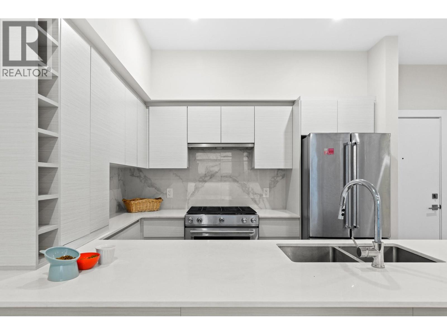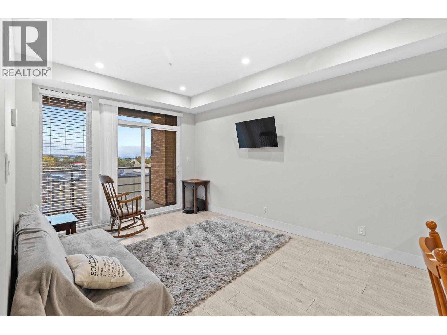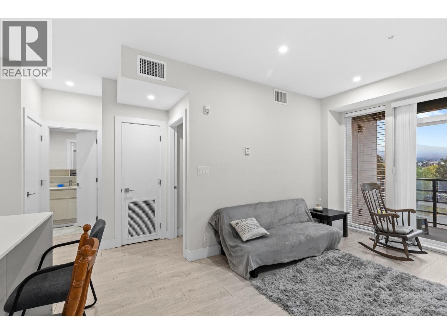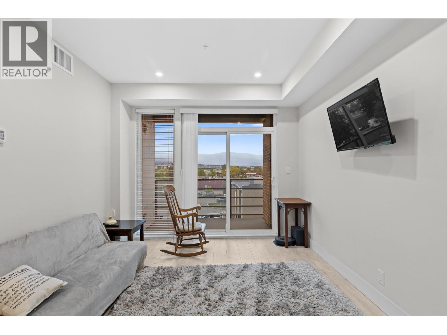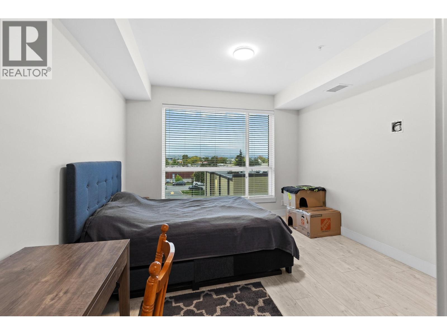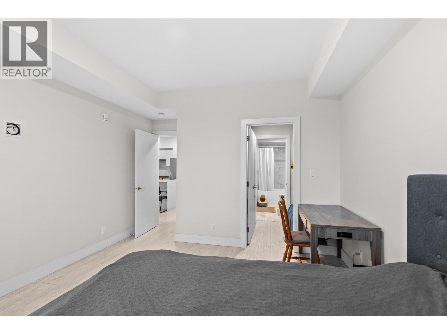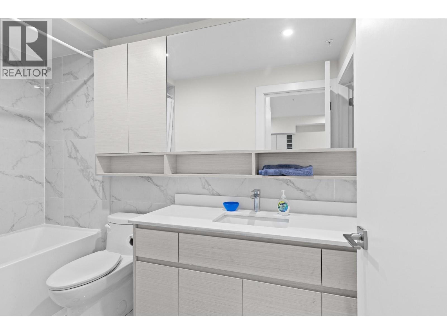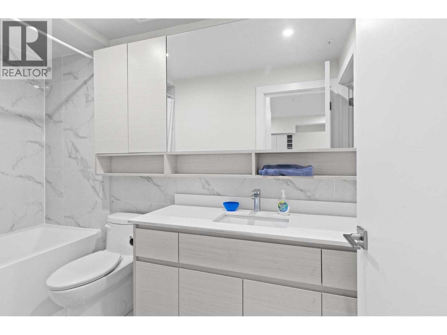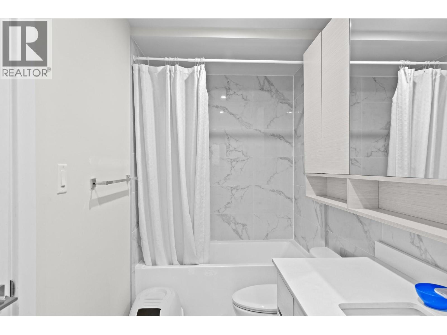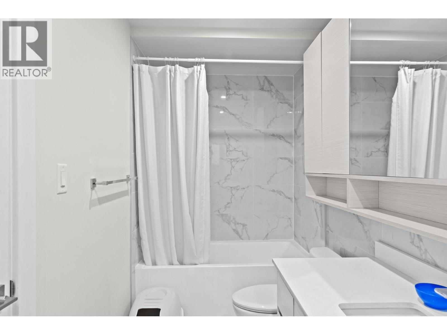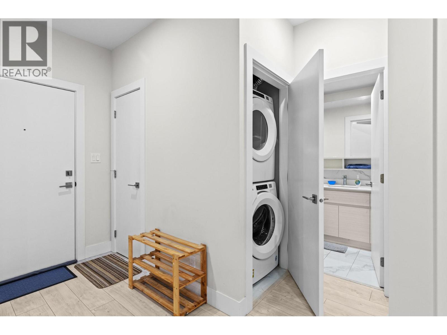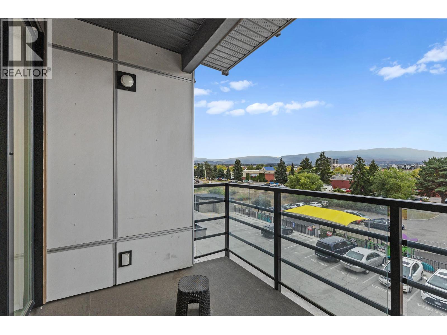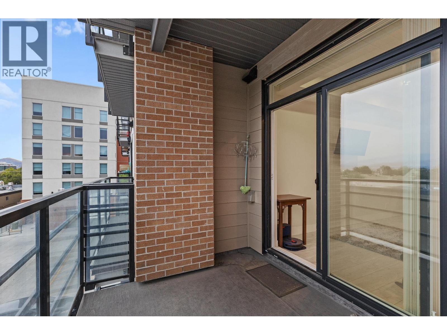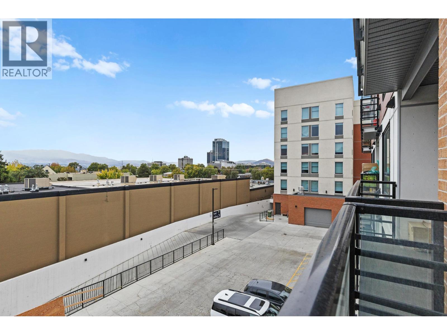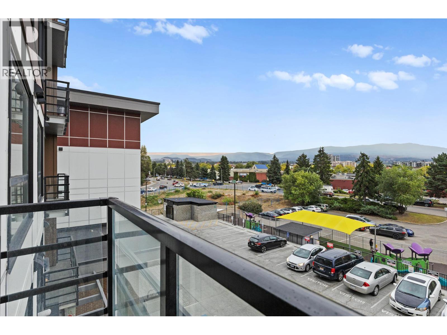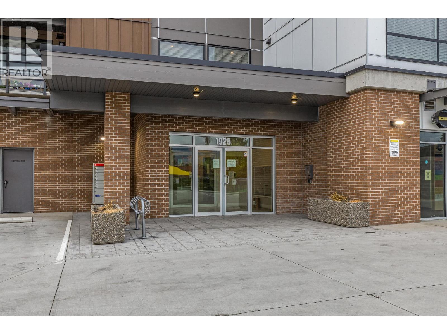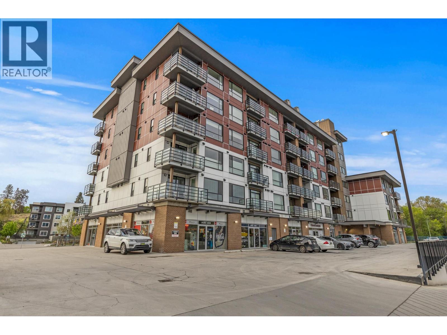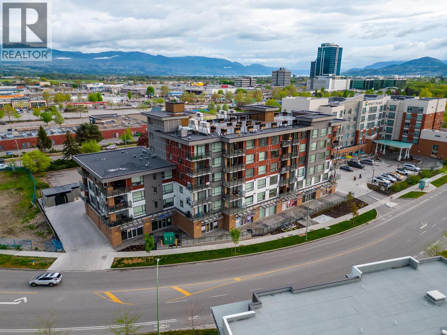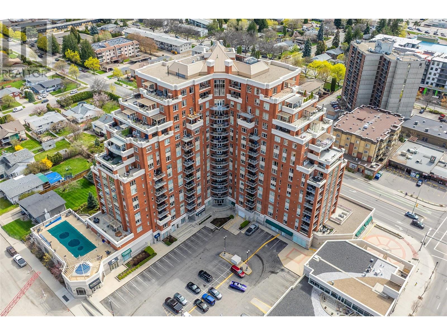Overview
Price
$379,900
Bedrooms
1
Bathrooms
1
Square Footage
655 sqft
About this Condo in Glenmore
Welcome to one of Kelowna’s most sought-after condo communities. This modern one bedroom, one bathroom home offers 655 square feet of thoughtfully designed living space. Built in 2021, the unit features an open-concept layout with sleek finishes, a spacious primary bedroom with ensuite access, and large windows that fill the home with natural light. Enjoy the convenience of single-level living in a secure building with premium amenities, all in a central location just s…teps to shopping, dining, and all that Kelowna has to offer. (id:14735)
Listed by Sotheby's International Realty Canada.
Welcome to one of Kelowna’s most sought-after condo communities. This modern one bedroom, one bathroom home offers 655 square feet of thoughtfully designed living space. Built in 2021, the unit features an open-concept layout with sleek finishes, a spacious primary bedroom with ensuite access, and large windows that fill the home with natural light. Enjoy the convenience of single-level living in a secure building with premium amenities, all in a central location just steps to shopping, dining, and all that Kelowna has to offer. (id:14735)
Listed by Sotheby's International Realty Canada.
 Brought to you by your friendly REALTORS® through the MLS® System and OMREB (Okanagan Mainland Real Estate Board), courtesy of Gary Judge for your convenience.
Brought to you by your friendly REALTORS® through the MLS® System and OMREB (Okanagan Mainland Real Estate Board), courtesy of Gary Judge for your convenience.
The information contained on this site is based in whole or in part on information that is provided by members of The Canadian Real Estate Association, who are responsible for its accuracy. CREA reproduces and distributes this information as a service for its members and assumes no responsibility for its accuracy.
More Details
- MLS®: 10357835
- Bedrooms: 1
- Bathrooms: 1
- Type: Condo
- Building: 1925 Enterprise 311 Way, Kelowna
- Square Feet: 655 sqft
- Full Baths: 1
- Half Baths: 0
- Parking: 1 (Underground)
- Balcony/Patio: Balcony
- Storeys: 1 storeys
- Year Built: 2021
Rooms And Dimensions
- 3pc Bathroom: 4'9'' x 10'1''
- Primary Bedroom: 11'11'' x 15'5''
- Living room: 10'8'' x 8'8''
- Dining room: 10'4'' x 6'9''
- Kitchen: 9'8''
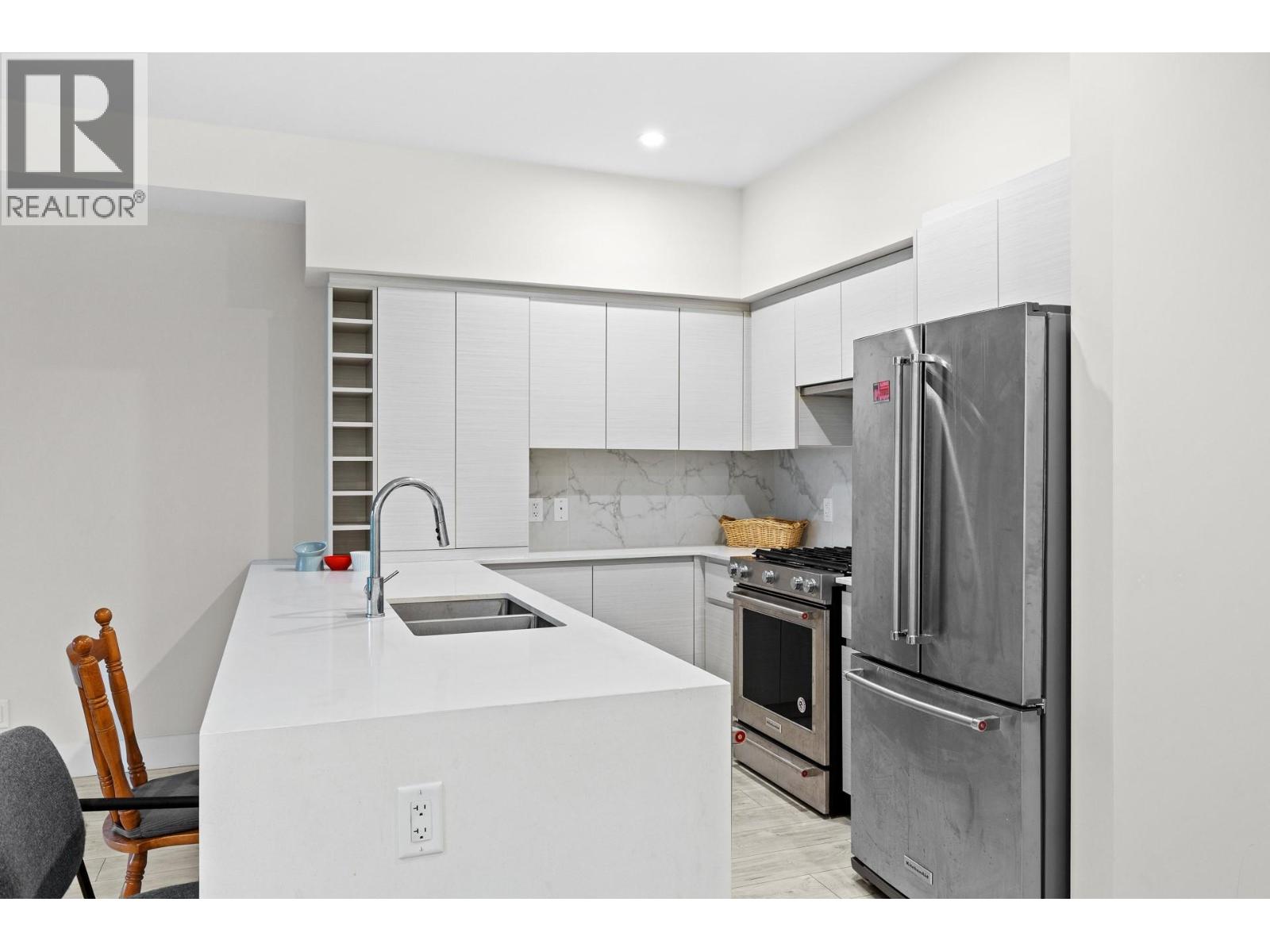
Get in touch with JUDGE Team
250.899.3101Location and Amenities
Amenities Near 1925 Enterprise Way 311
Glenmore, Kelowna
Here is a brief summary of some amenities close to this listing (1925 Enterprise Way 311, Glenmore, Kelowna), such as schools, parks & recreation centres and public transit.
This 3rd party neighbourhood widget is powered by HoodQ, and the accuracy is not guaranteed. Nearby amenities are subject to changes and closures. Buyer to verify all details.



