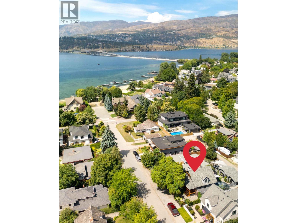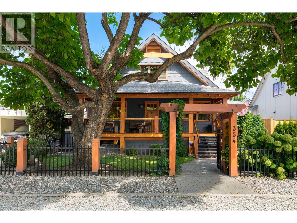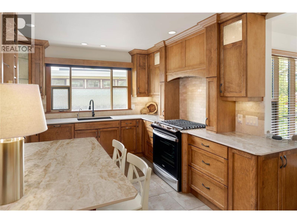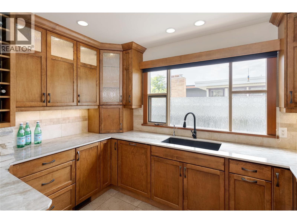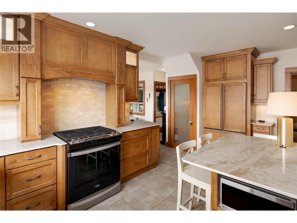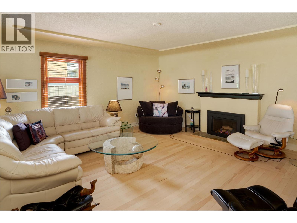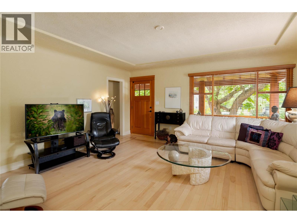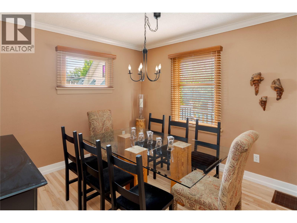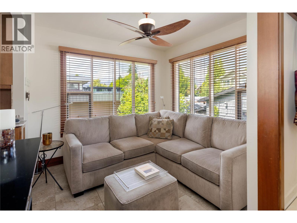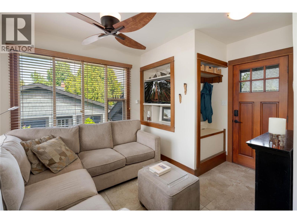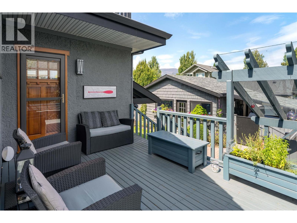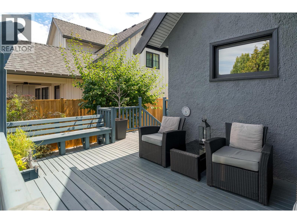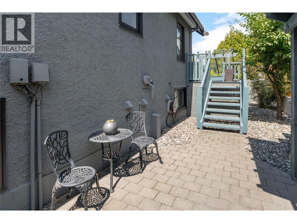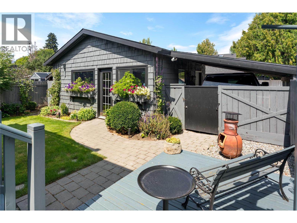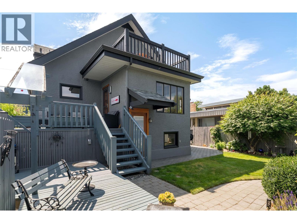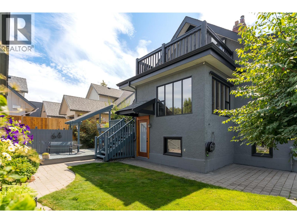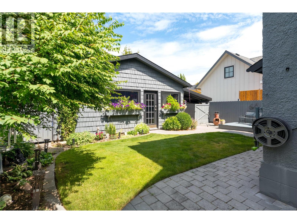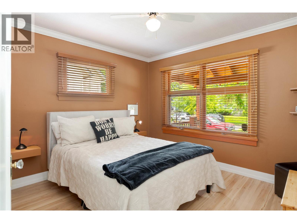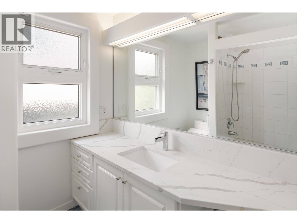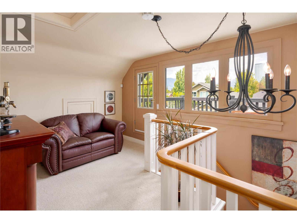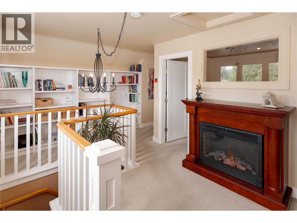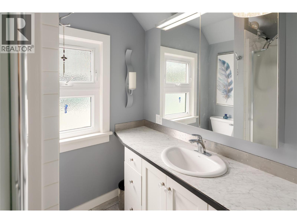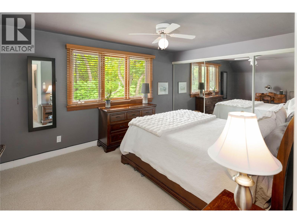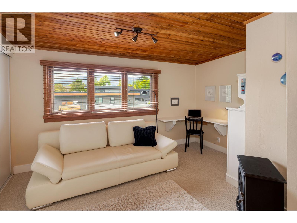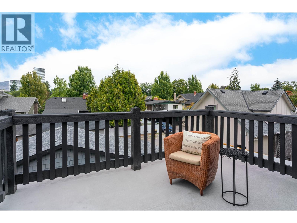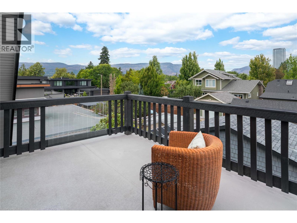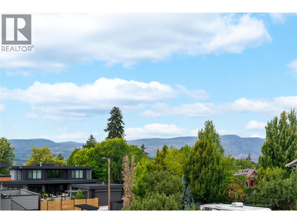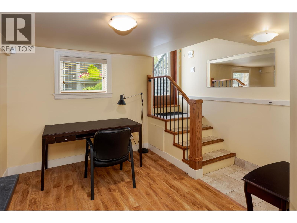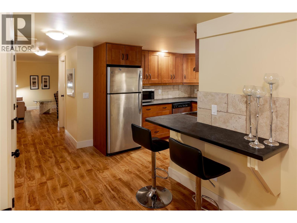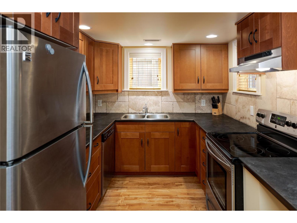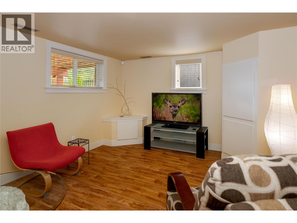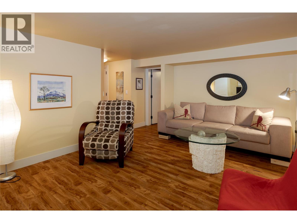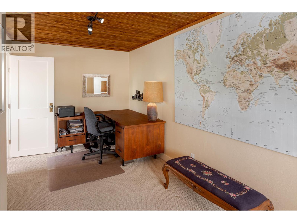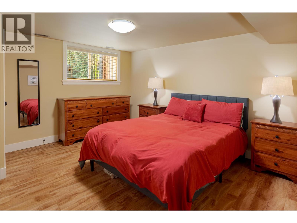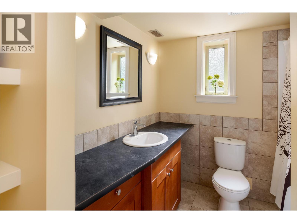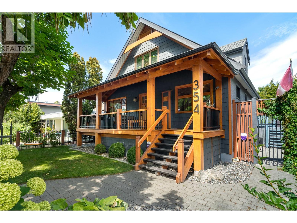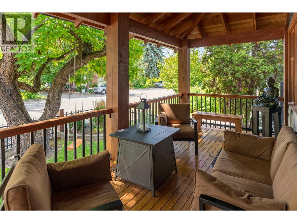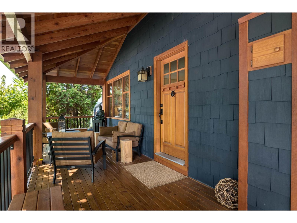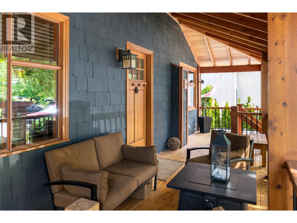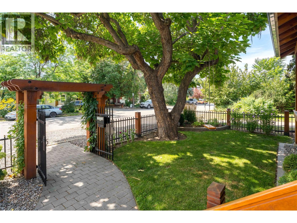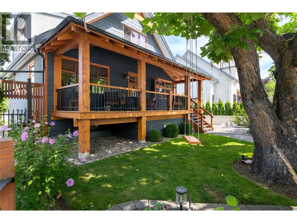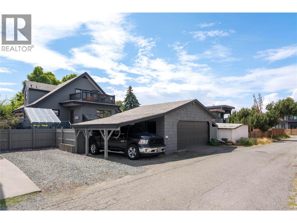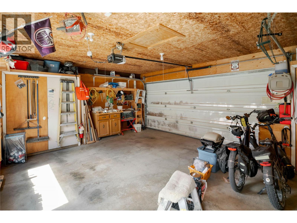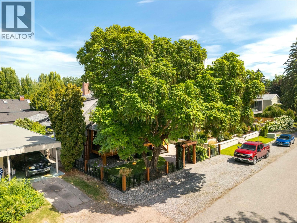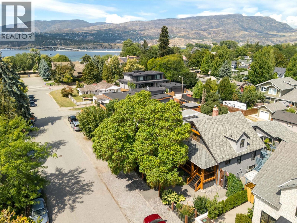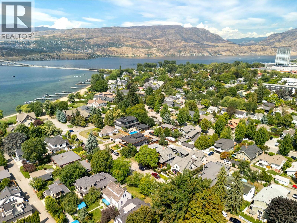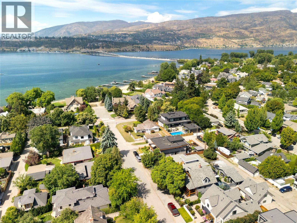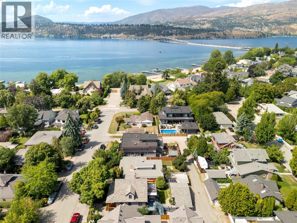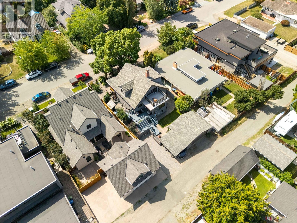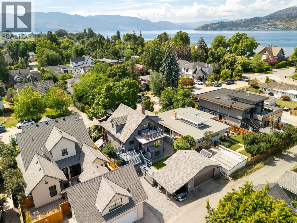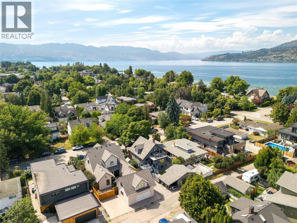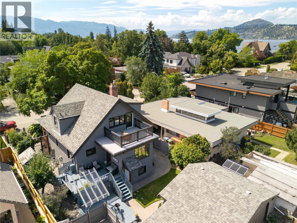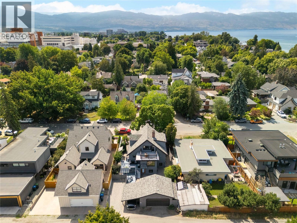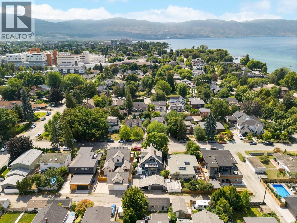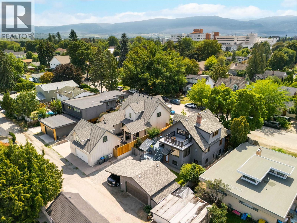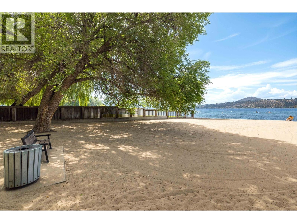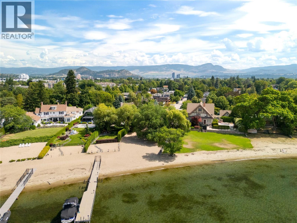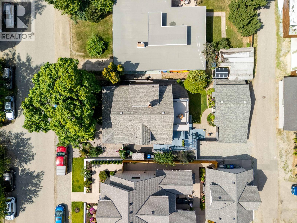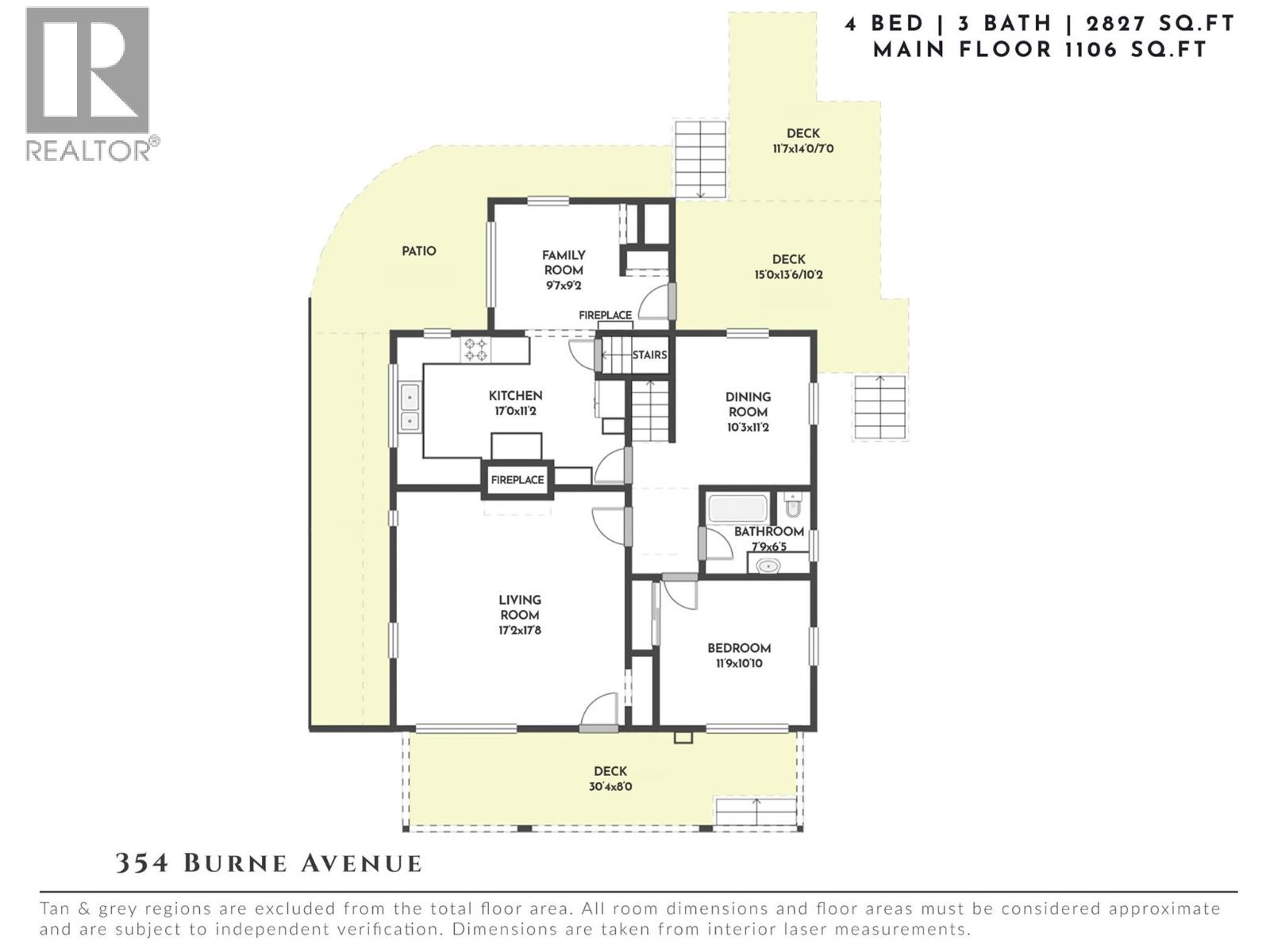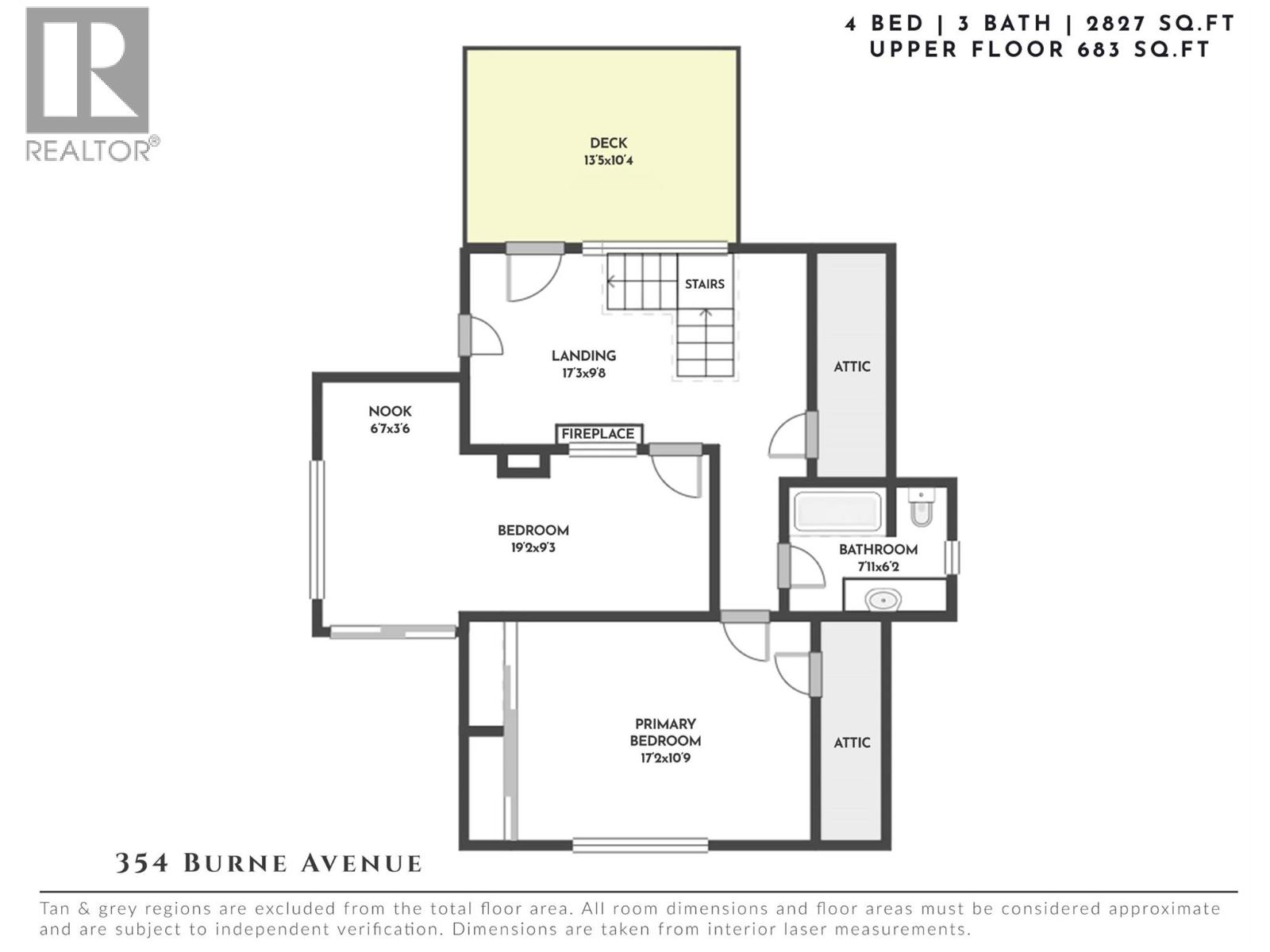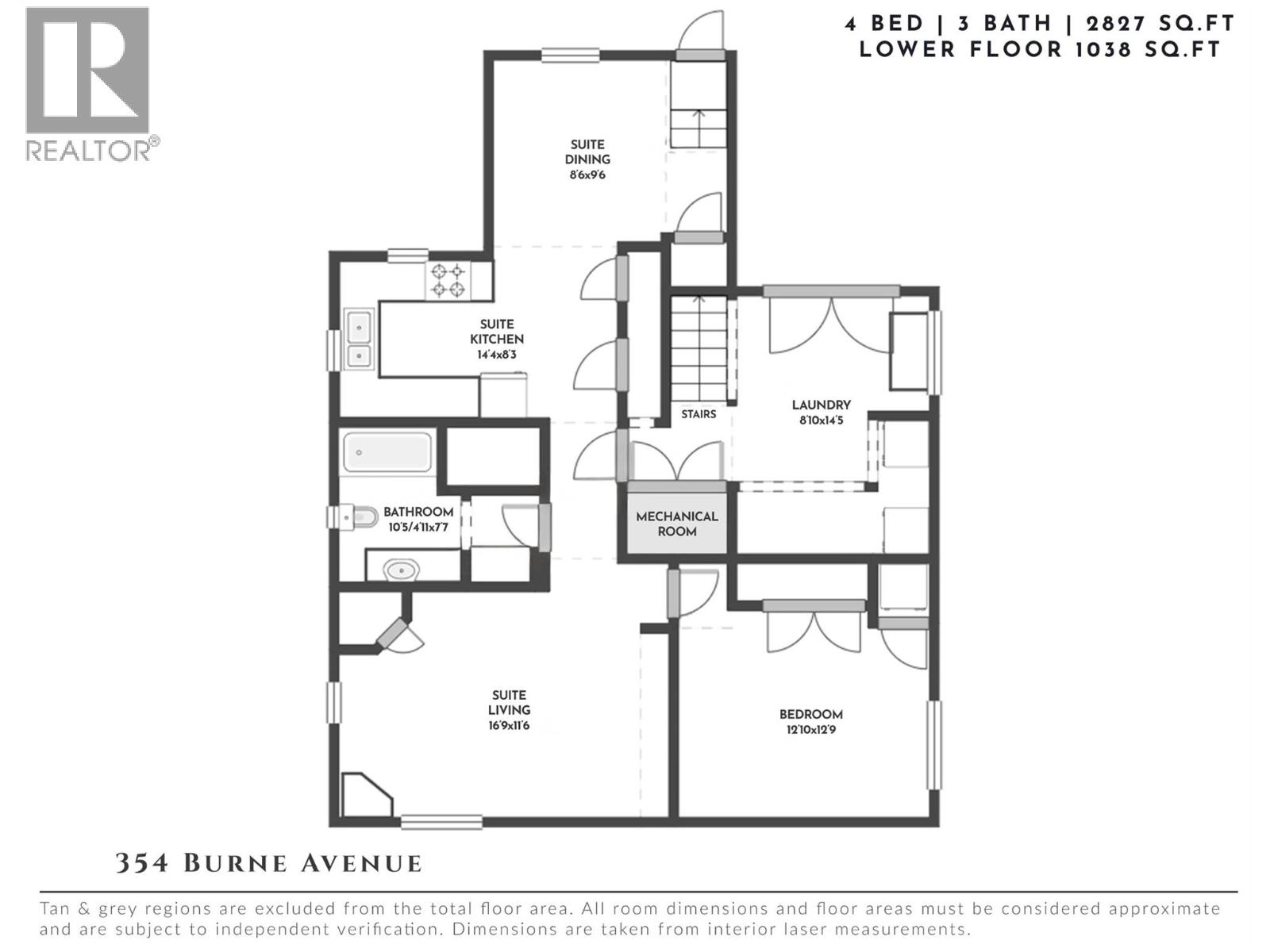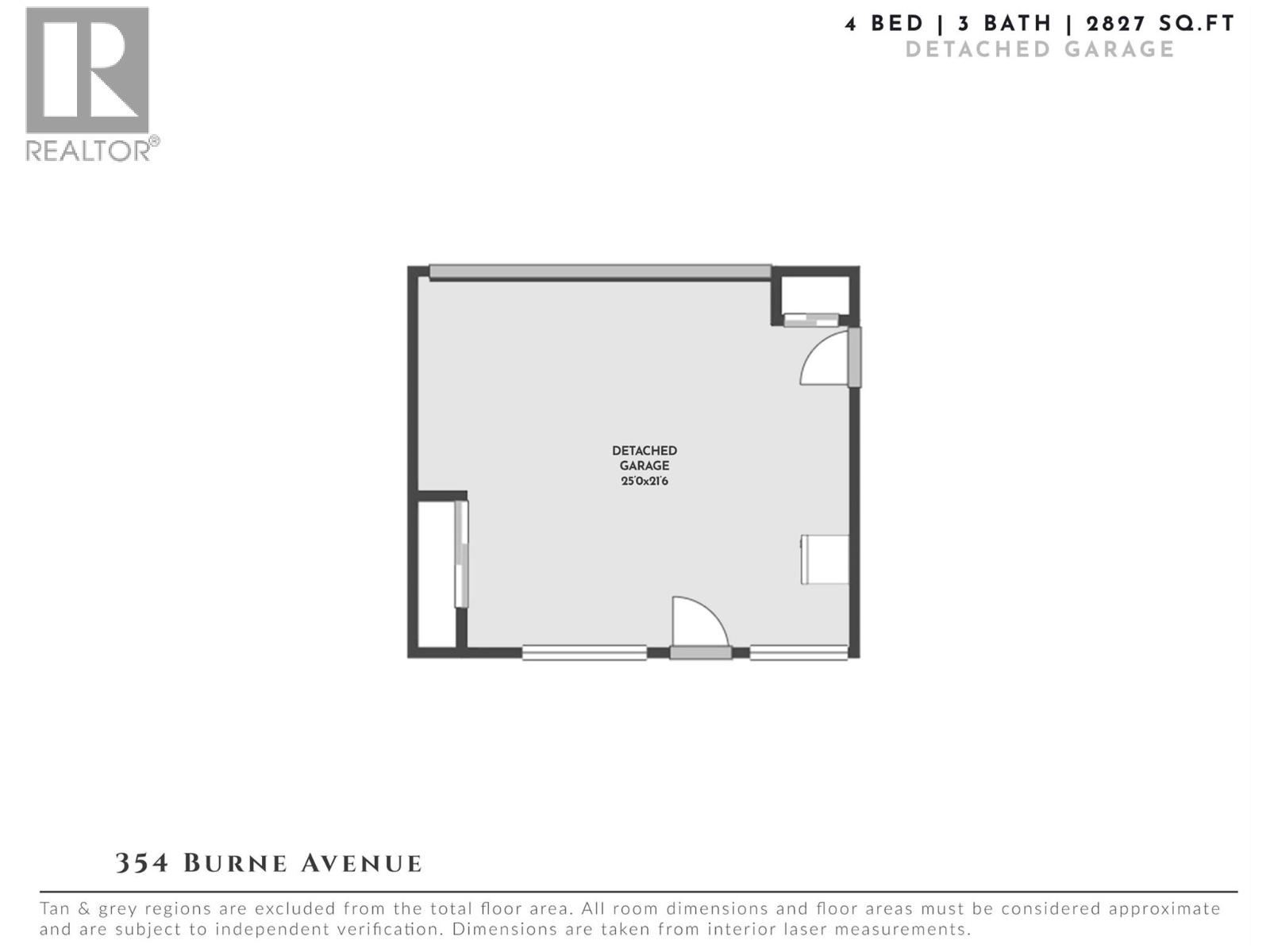Overview
Price
$2,198,000
Bedrooms
4
Bathrooms
3
Square Footage
2,827 sqft
About this House in Kelowna South
A rare offering just steps to the sand—where timeless design meets daily luxury in one of Kelowna’s most coveted neighbourhoods!! Privately nestled beneath a canopy of mature trees, this distinctive residence blends West Coast charm with elevated elegance. Thoughtfully & meticulously cared for, the home offers warmth, versatility & unmatched lifestyle just one block from the lake. Crafted for both beauty & function, the custom Glen Canyon kitchen is a true showpiece�…�featuring natural stone countertops, heated flooring, accent lighting, built-in display shelving, gas range & custom wood cabinetry. Refinished maple hardwood flows seamlessly through the main living spaces, framed by crown moulding, tray ceilings & rich wood accents. Large windows flood the home with natural light, creating a calm, airy feel throughout. Offering 4 bedrooms in total—including a main-level bedroom & two up—the home also includes a fully self-contained one-bedroom in-law suite with a private entrance. Outdoor living is at its finest with a covered front porch, sun-filled terrace & hot tub-ready private yard with wood burning stove—all surrounded by lush, low-maintenance landscaping. A detached double garage/studio with 220 power, alley access & zoning for a carriage home offers incredible long-term potential. Parking is abundant, with space for a boat or RV. This is a legacy property in a location that rarely becomes available—walk to the beach, schools, parks & Kelowna’s vibrant downtown core. (id:14735)
Listed by RE/MAX Kelowna - Stone Sisters.
A rare offering just steps to the sand—where timeless design meets daily luxury in one of Kelowna’s most coveted neighbourhoods!! Privately nestled beneath a canopy of mature trees, this distinctive residence blends West Coast charm with elevated elegance. Thoughtfully & meticulously cared for, the home offers warmth, versatility & unmatched lifestyle just one block from the lake. Crafted for both beauty & function, the custom Glen Canyon kitchen is a true showpiece—featuring natural stone countertops, heated flooring, accent lighting, built-in display shelving, gas range & custom wood cabinetry. Refinished maple hardwood flows seamlessly through the main living spaces, framed by crown moulding, tray ceilings & rich wood accents. Large windows flood the home with natural light, creating a calm, airy feel throughout. Offering 4 bedrooms in total—including a main-level bedroom & two up—the home also includes a fully self-contained one-bedroom in-law suite with a private entrance. Outdoor living is at its finest with a covered front porch, sun-filled terrace & hot tub-ready private yard with wood burning stove—all surrounded by lush, low-maintenance landscaping. A detached double garage/studio with 220 power, alley access & zoning for a carriage home offers incredible long-term potential. Parking is abundant, with space for a boat or RV. This is a legacy property in a location that rarely becomes available—walk to the beach, schools, parks & Kelowna’s vibrant downtown core. (id:14735)
Listed by RE/MAX Kelowna - Stone Sisters.
 Brought to you by your friendly REALTORS® through the MLS® System and OMREB (Okanagan Mainland Real Estate Board), courtesy of Gary Judge for your convenience.
Brought to you by your friendly REALTORS® through the MLS® System and OMREB (Okanagan Mainland Real Estate Board), courtesy of Gary Judge for your convenience.
The information contained on this site is based in whole or in part on information that is provided by members of The Canadian Real Estate Association, who are responsible for its accuracy. CREA reproduces and distributes this information as a service for its members and assumes no responsibility for its accuracy.
More Details
- MLS®: 10357819
- Bedrooms: 4
- Bathrooms: 3
- Type: House
- Square Feet: 2,827 sqft
- Lot Size: 0 acres
- Full Baths: 3
- Half Baths: 0
- Parking: 4 (See Remarks, Detached Garage, Street, Oversiz
- Fireplaces: 3 Electric,Gas
- Balcony/Patio: Balcony
- Storeys: 3 storeys
- Year Built: 1945
Rooms And Dimensions
- Full bathroom: 7'11'' x 6'2''
- Primary Bedroom: 10'9'' x 17'3''
- Dining nook: 3'6'' x 6'7''
- Bedroom: 9'3'' x 19'2''
- Laundry room: 8'10'
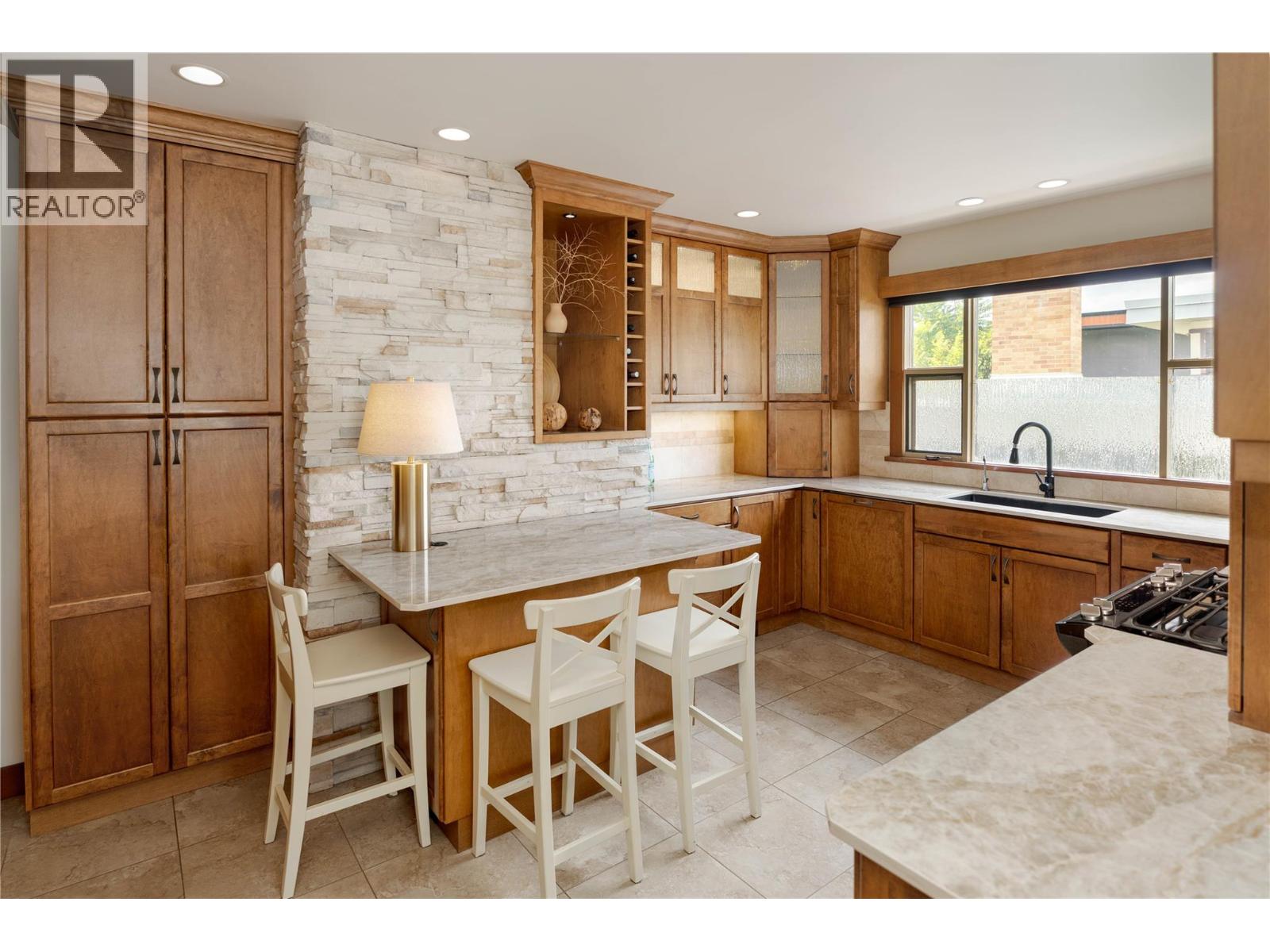
Get in touch with JUDGE Team
250.899.3101Location and Amenities
Amenities Near 354 Burne Avenue
Kelowna South, Kelowna
Here is a brief summary of some amenities close to this listing (354 Burne Avenue, Kelowna South, Kelowna), such as schools, parks & recreation centres and public transit.
This 3rd party neighbourhood widget is powered by HoodQ, and the accuracy is not guaranteed. Nearby amenities are subject to changes and closures. Buyer to verify all details.



