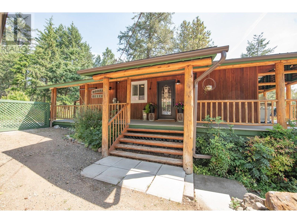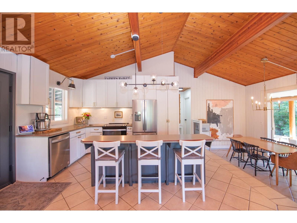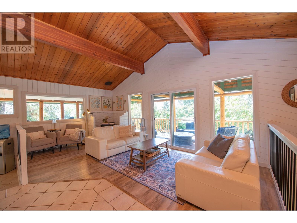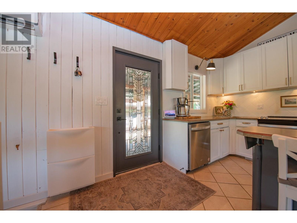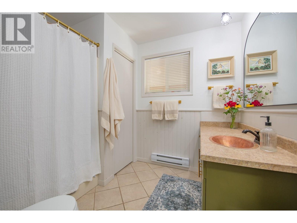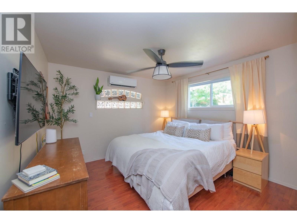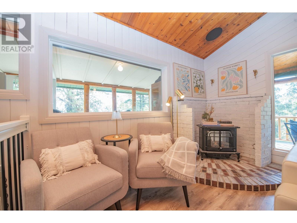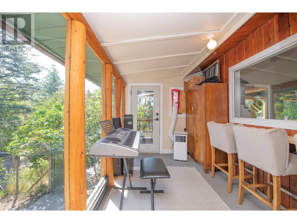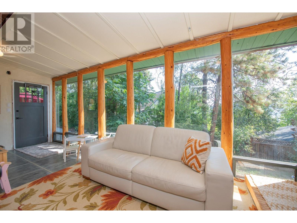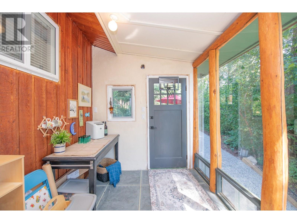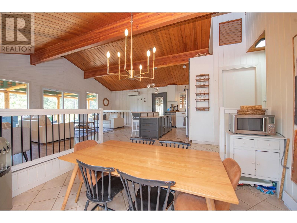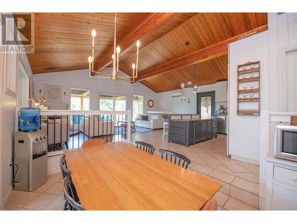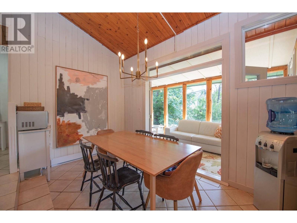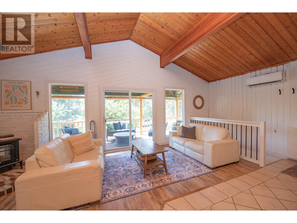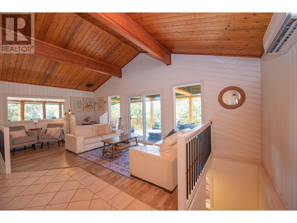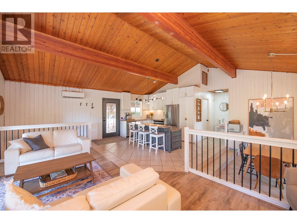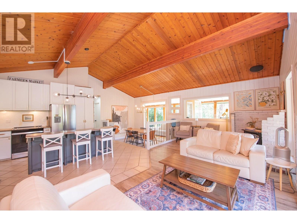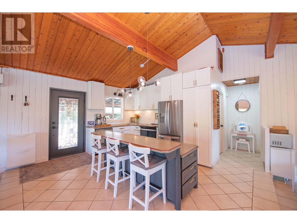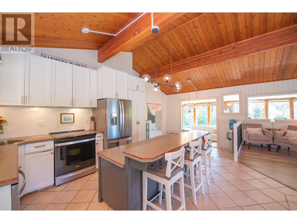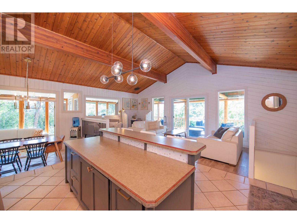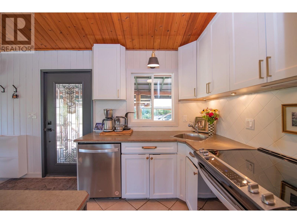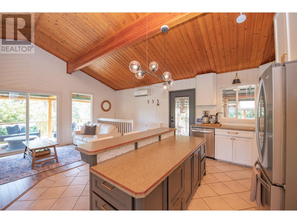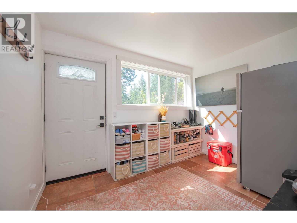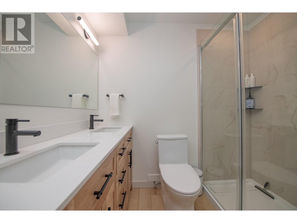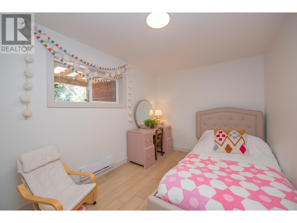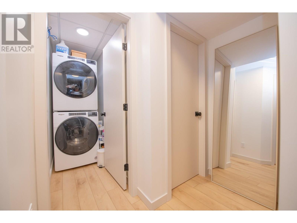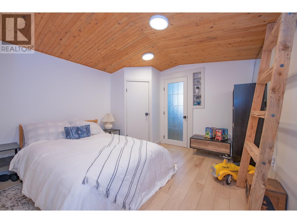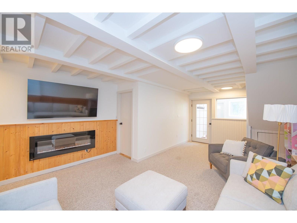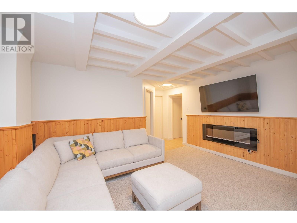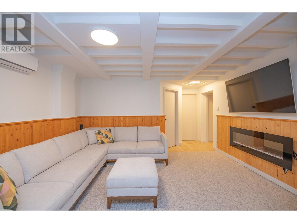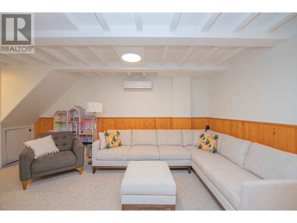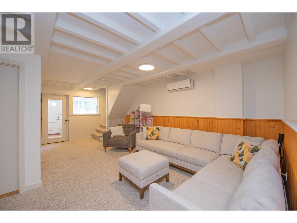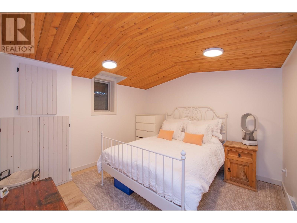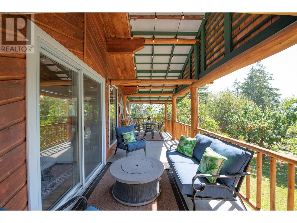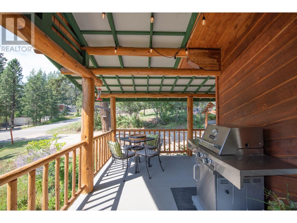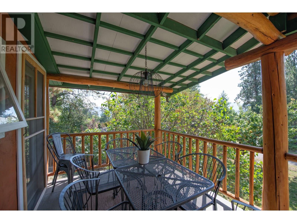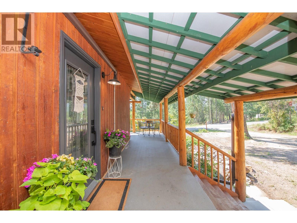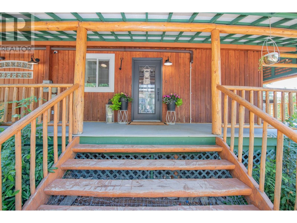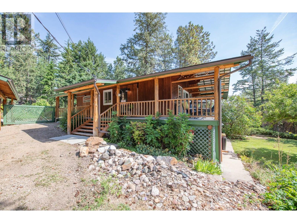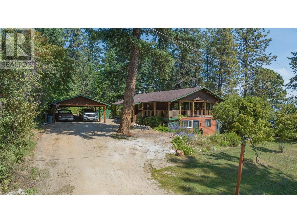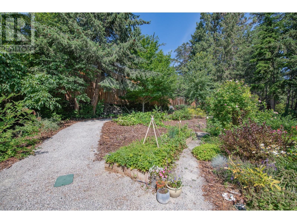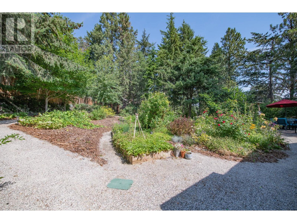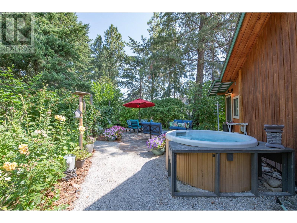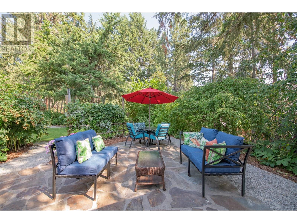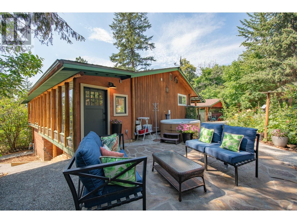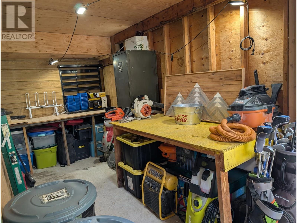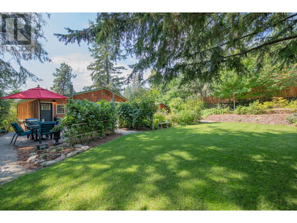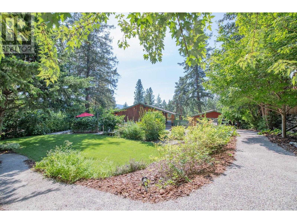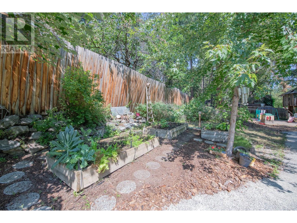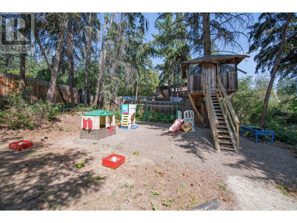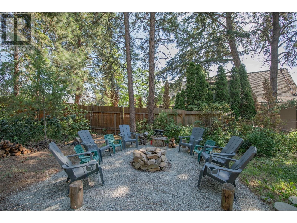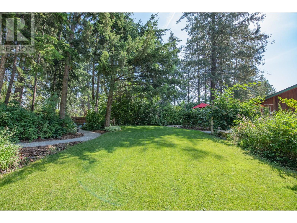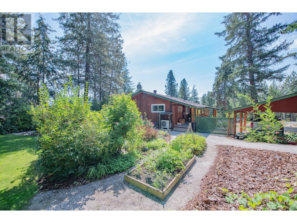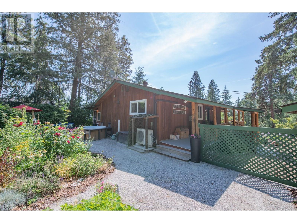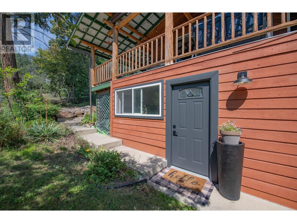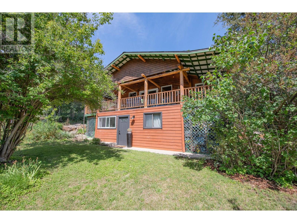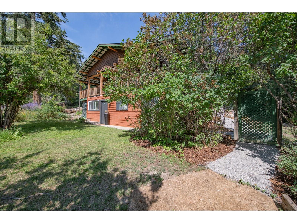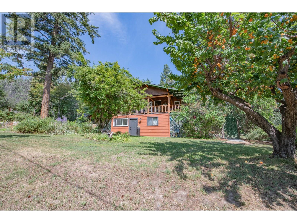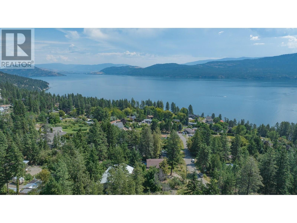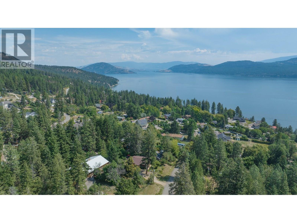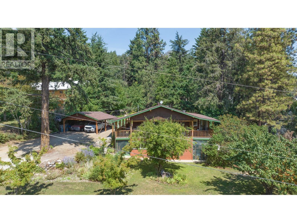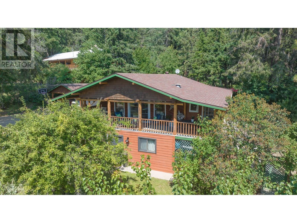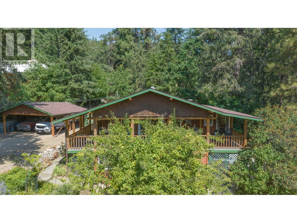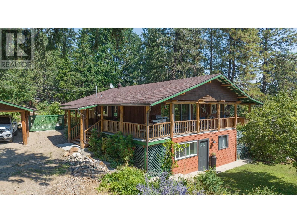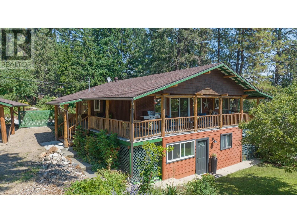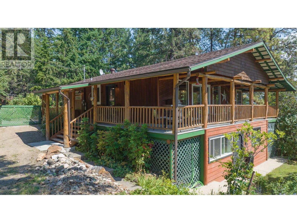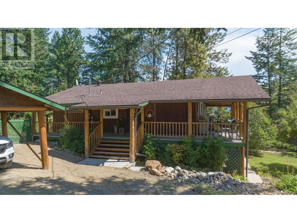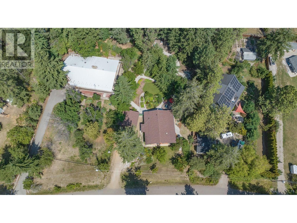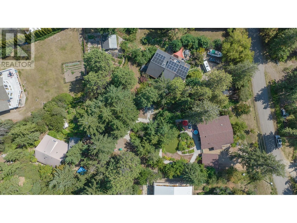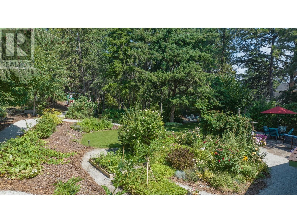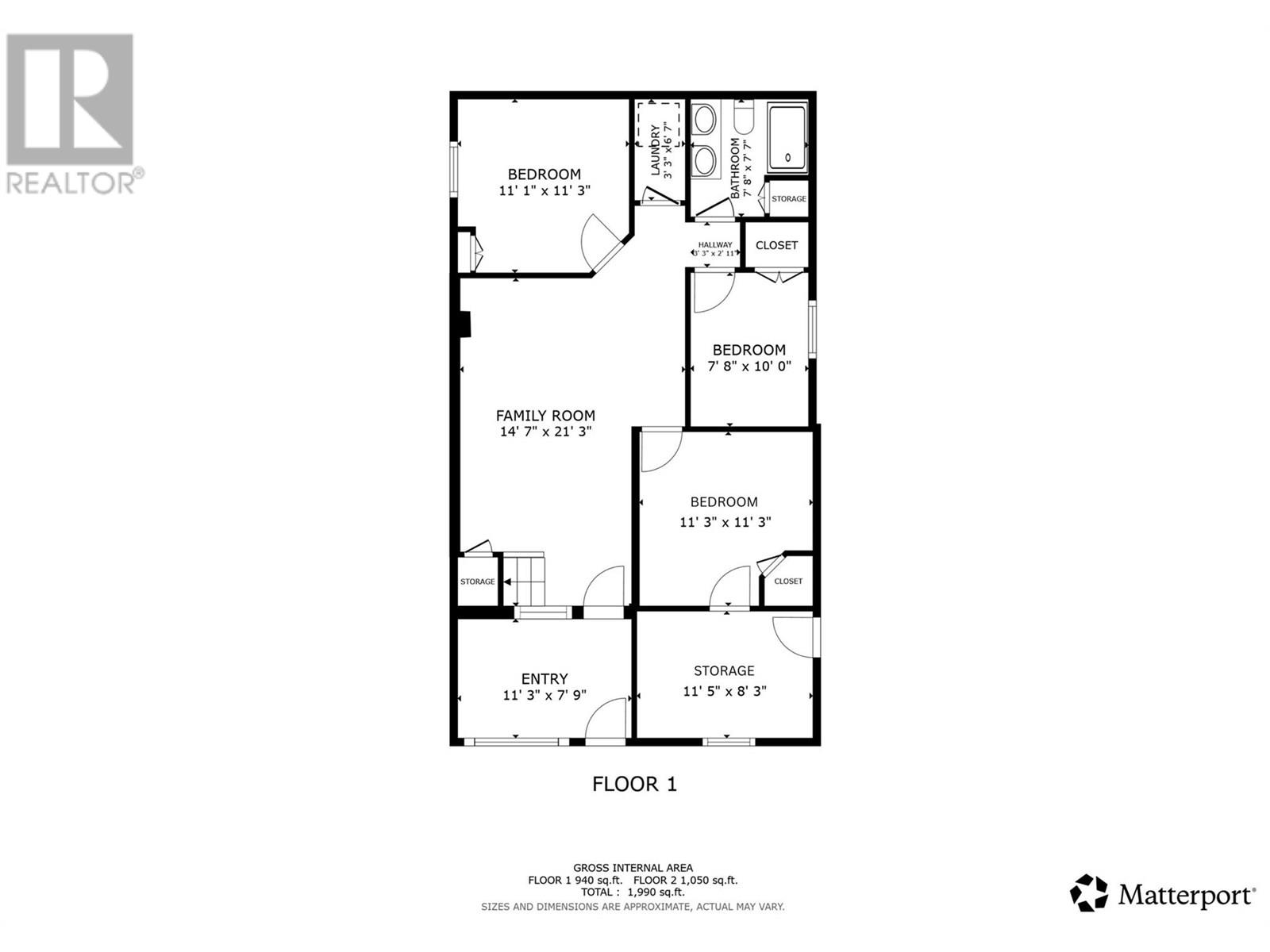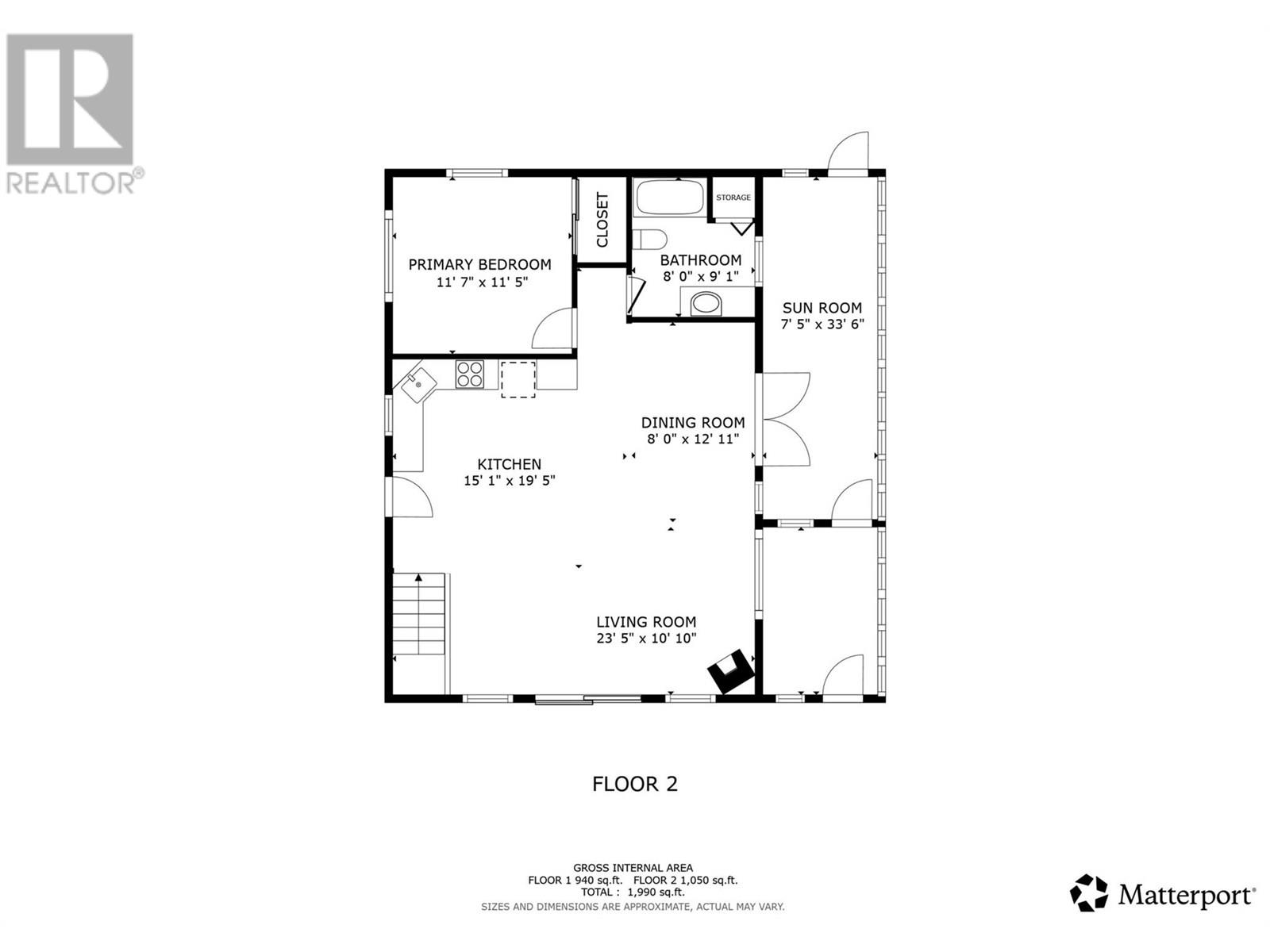Overview
Price
$729,000
Bedrooms
4
Bathrooms
2
Square Footage
1,990 sqft
About this House in Okanagan North
Welcome to this beautifully maintained 4-bedroom, 2-bathroom log-style rancher, perfectly blending rustic charm with modern upgrades. Nestled on a fully fenced, meticulously landscaped 0.58-acre lot, this warm and inviting home offers the ideal setting for relaxed, year-round living or a serene vacation retreat. Enjoy the comfort of a heat pump providing efficient heating and cooling throughout the seasons. The open-concept main floor boasts a cozy electric fireplace, and pot…ential for a wood stove. Updated stainless steel appliances (2023), and a bright sunroom that opens onto a stunning wraparound deck—perfect for entertaining or simply soaking in the peaceful surroundings. The walkout lower level offers added flexibility, while recent upgrades include new plumbing and electrical (2024), a brand-new hot water tank (2024), and a private hot tub oasis—ideal for unwinding after a day outdoors. Families will love the enchanting rustic treehouse, while the beautifully irrigated backyard bursts with life—featuring an incredible variety of fruit including apple, apricot, blueberry, raspberry, blackberry, cherry, grapes, and more. Outdoor living is a dream with a fire pit area, space to garden, and a short walk to the beach. You’re only 2 minutes by car from the boat launch and dog beach, making it easy to enjoy everything the lake lifestyle offers. Don’t miss your chance to own this special slice of paradise—rustic character, thoughtful updates, all wrapped into one (id:14735)
Listed by Real Broker B.C. Ltd.
Welcome to this beautifully maintained 4-bedroom, 2-bathroom log-style rancher, perfectly blending rustic charm with modern upgrades. Nestled on a fully fenced, meticulously landscaped 0.58-acre lot, this warm and inviting home offers the ideal setting for relaxed, year-round living or a serene vacation retreat. Enjoy the comfort of a heat pump providing efficient heating and cooling throughout the seasons. The open-concept main floor boasts a cozy electric fireplace, and potential for a wood stove. Updated stainless steel appliances (2023), and a bright sunroom that opens onto a stunning wraparound deck—perfect for entertaining or simply soaking in the peaceful surroundings. The walkout lower level offers added flexibility, while recent upgrades include new plumbing and electrical (2024), a brand-new hot water tank (2024), and a private hot tub oasis—ideal for unwinding after a day outdoors. Families will love the enchanting rustic treehouse, while the beautifully irrigated backyard bursts with life—featuring an incredible variety of fruit including apple, apricot, blueberry, raspberry, blackberry, cherry, grapes, and more. Outdoor living is a dream with a fire pit area, space to garden, and a short walk to the beach. You’re only 2 minutes by car from the boat launch and dog beach, making it easy to enjoy everything the lake lifestyle offers. Don’t miss your chance to own this special slice of paradise—rustic character, thoughtful updates, all wrapped into one (id:14735)
Listed by Real Broker B.C. Ltd.
 Brought to you by your friendly REALTORS® through the MLS® System and OMREB (Okanagan Mainland Real Estate Board), courtesy of Gary Judge for your convenience.
Brought to you by your friendly REALTORS® through the MLS® System and OMREB (Okanagan Mainland Real Estate Board), courtesy of Gary Judge for your convenience.
The information contained on this site is based in whole or in part on information that is provided by members of The Canadian Real Estate Association, who are responsible for its accuracy. CREA reproduces and distributes this information as a service for its members and assumes no responsibility for its accuracy.
More Details
- MLS®: 10357815
- Bedrooms: 4
- Bathrooms: 2
- Type: House
- Square Feet: 1,990 sqft
- Lot Size: 1 acres
- Full Baths: 2
- Half Baths: 0
- Parking: 6 (Additional Parking, Covered, RV)
- Fireplaces: 2 Unknown
- Balcony/Patio: Balcony
- View: Lake view, Mountain view, View (panoramic)
- Storeys: 2 storeys
- Year Built: 1981
Rooms And Dimensions
- Foyer: 11'3'' x 7'9''
- Storage: 11'5'' x 8'3''
- Bedroom: 11'3'' x 11'3''
- Bedroom: 7'8'' x 10'0''
- Laundry room: 3'3'' x 6'7''
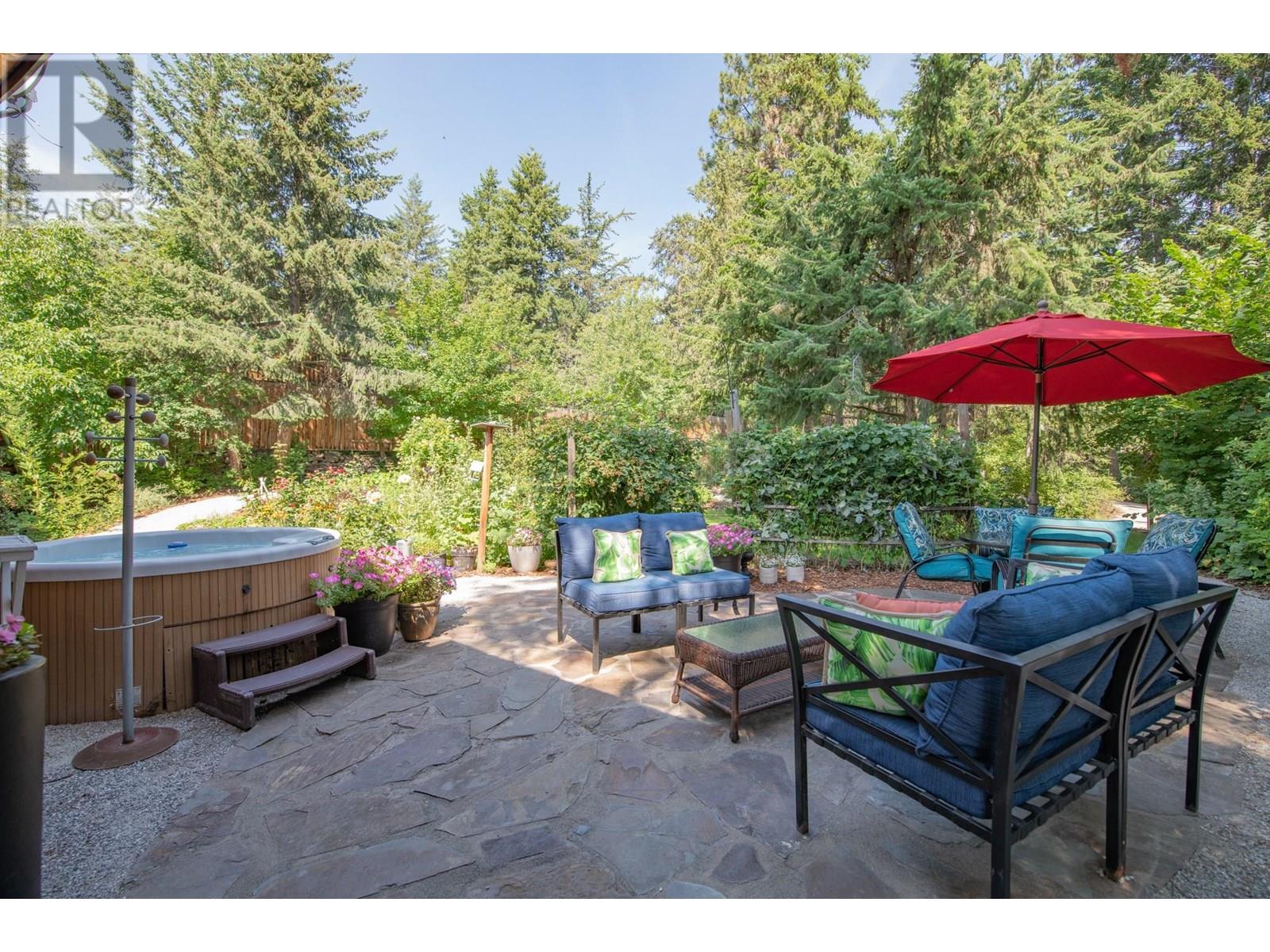
Get in touch with JUDGE Team
250.899.3101Location and Amenities
Amenities Near 374 Kildare Way
Okanagan North, Vernon
Here is a brief summary of some amenities close to this listing (374 Kildare Way, Okanagan North, Vernon), such as schools, parks & recreation centres and public transit.
This 3rd party neighbourhood widget is powered by HoodQ, and the accuracy is not guaranteed. Nearby amenities are subject to changes and closures. Buyer to verify all details.




