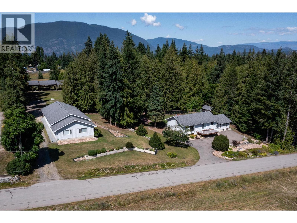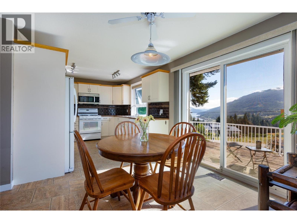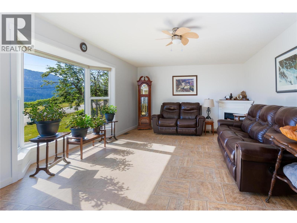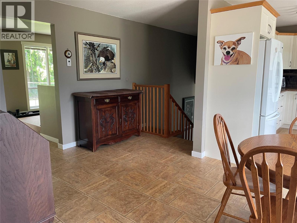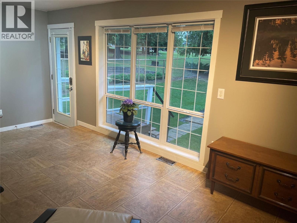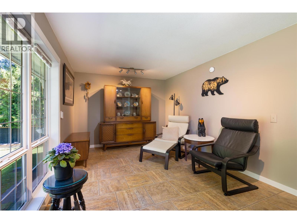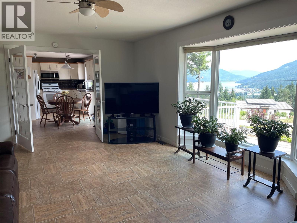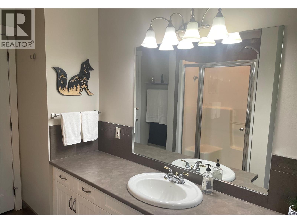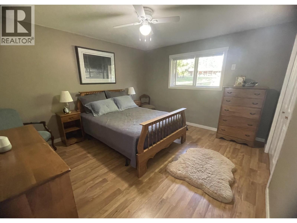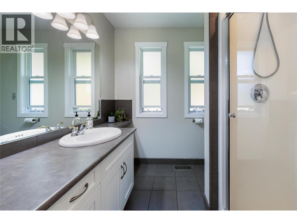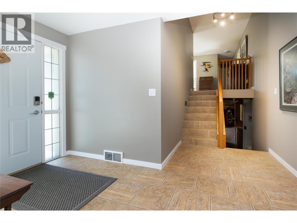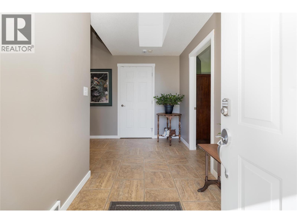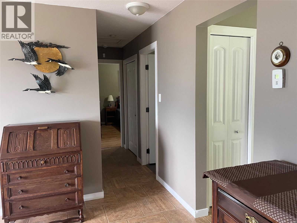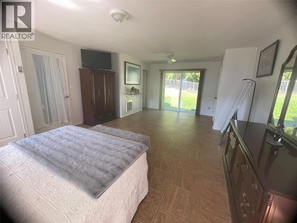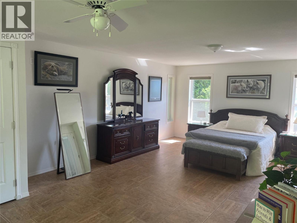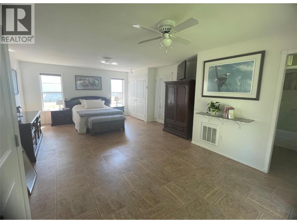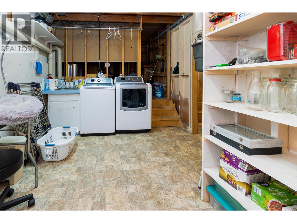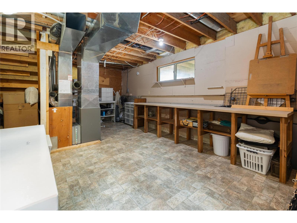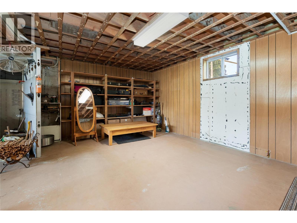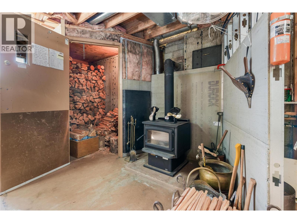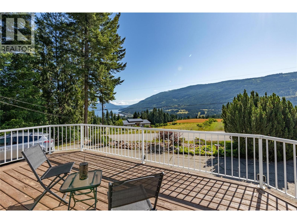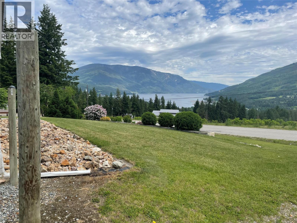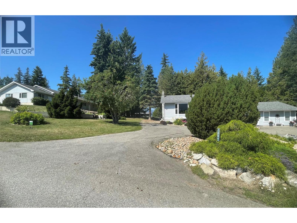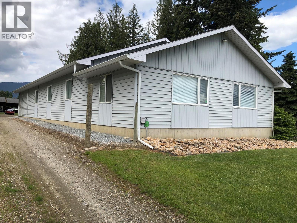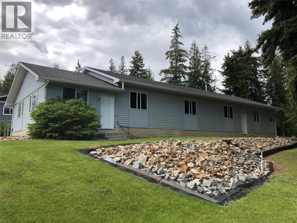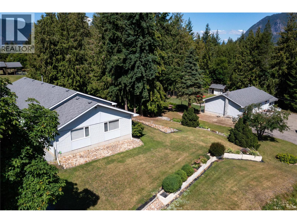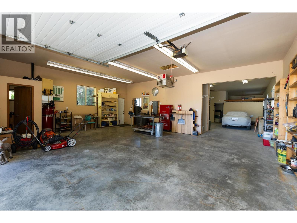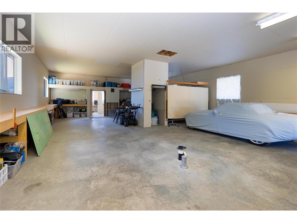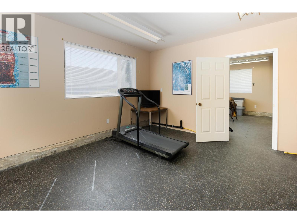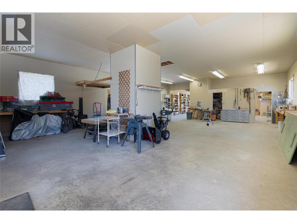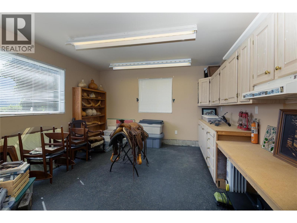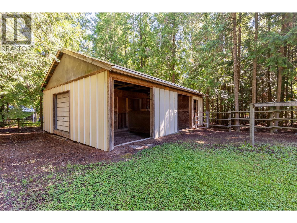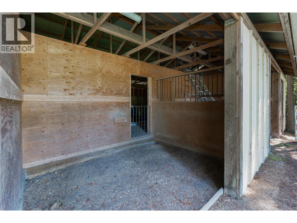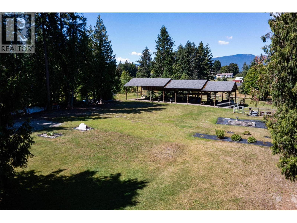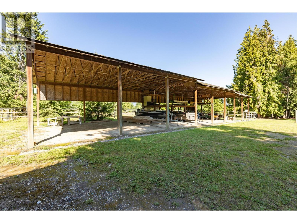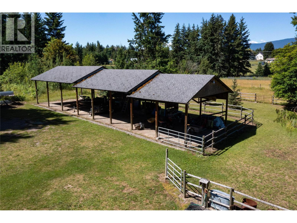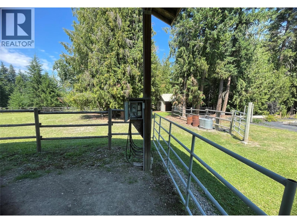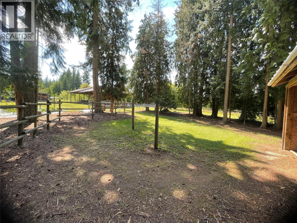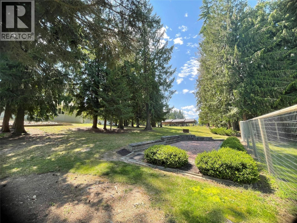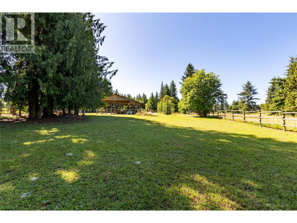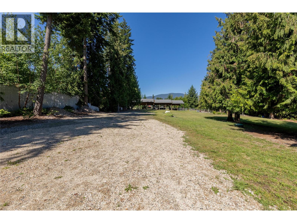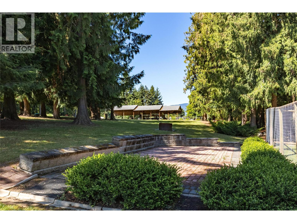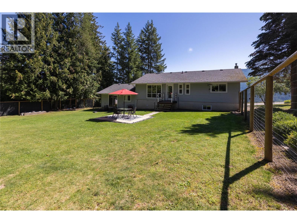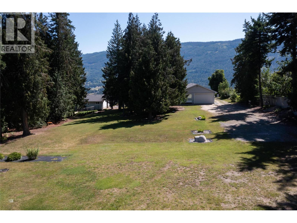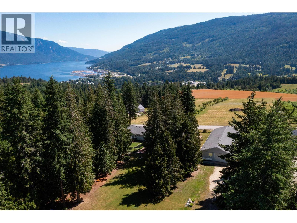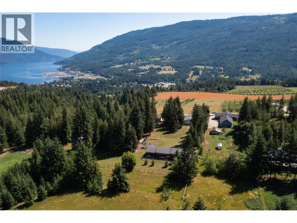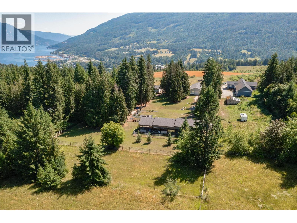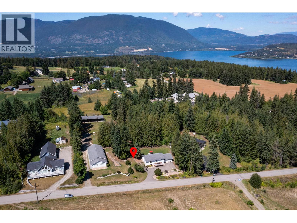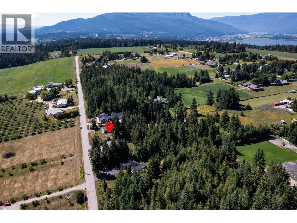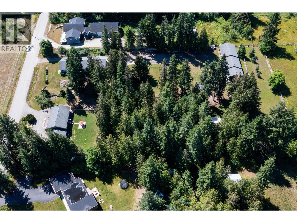Overview
Price
$1,759,000
Bedrooms
2
Bathrooms
2
Square Footage
1,714 sqft
About this House in Ne Salmon Arm
One-of-a-kind 2.6-acre lakeview acreage in desirable North Broadview! This rare property offers an updated 1,700 sq ft residence, a 2,520 sq ft heated and insulated shop, eight-bay 2,236 sq ft pole shed, two-stall horse barn with overhead door, a wood shed and garden shed. Enjoy sweeping lake, mountain, and orchard views from the home’s kitchen, front deck and living room. The residence features two bedrooms plus den, two bathrooms, a large primary suite with ensuite an…d patio doors to fully fenced backyard, and downstairs a 2022 wett inspected woodstove with secured indoor wood storage and wood chute. Key updates include a new gas furnace (2021) and hot water tank (2025). The property has municipal water, two septic systems, two driveways, RV sani-dump, and secondary residence hookups in place. The shop includes two lakeview offices/rooms, 200-amp service, large overhead door, tons of upper and lower storage and workspace with ample outlets and lighting. It also has dust collection ventilation and a roughed in bathroom. The pole shed has breaker with electric plugs and lighting in the bays and upper mezzanine storage. The 832 sq ft barn features water, power, tack room, and hay storage. There is fencing in place for horses. Approx. 2/3 acre is forested, and the property includes a firepit, patio area, and is just minutes from walking trails, boat launch, and local amenities. A rare opportunity to own a multi-use property in a peaceful, private setting. (id:14735)
Listed by B.C. Farm & Ranch Realty Corp..
One-of-a-kind 2.6-acre lakeview acreage in desirable North Broadview! This rare property offers an updated 1,700 sq ft residence, a 2,520 sq ft heated and insulated shop, eight-bay 2,236 sq ft pole shed, two-stall horse barn with overhead door, a wood shed and garden shed. Enjoy sweeping lake, mountain, and orchard views from the home’s kitchen, front deck and living room. The residence features two bedrooms plus den, two bathrooms, a large primary suite with ensuite and patio doors to fully fenced backyard, and downstairs a 2022 wett inspected woodstove with secured indoor wood storage and wood chute. Key updates include a new gas furnace (2021) and hot water tank (2025). The property has municipal water, two septic systems, two driveways, RV sani-dump, and secondary residence hookups in place. The shop includes two lakeview offices/rooms, 200-amp service, large overhead door, tons of upper and lower storage and workspace with ample outlets and lighting. It also has dust collection ventilation and a roughed in bathroom. The pole shed has breaker with electric plugs and lighting in the bays and upper mezzanine storage. The 832 sq ft barn features water, power, tack room, and hay storage. There is fencing in place for horses. Approx. 2/3 acre is forested, and the property includes a firepit, patio area, and is just minutes from walking trails, boat launch, and local amenities. A rare opportunity to own a multi-use property in a peaceful, private setting. (id:14735)
Listed by B.C. Farm & Ranch Realty Corp..
 Brought to you by your friendly REALTORS® through the MLS® System and OMREB (Okanagan Mainland Real Estate Board), courtesy of Gary Judge for your convenience.
Brought to you by your friendly REALTORS® through the MLS® System and OMREB (Okanagan Mainland Real Estate Board), courtesy of Gary Judge for your convenience.
The information contained on this site is based in whole or in part on information that is provided by members of The Canadian Real Estate Association, who are responsible for its accuracy. CREA reproduces and distributes this information as a service for its members and assumes no responsibility for its accuracy.
More Details
- MLS®: 10357809
- Bedrooms: 2
- Bathrooms: 2
- Type: House
- Square Feet: 1,714 sqft
- Lot Size: 3 acres
- Full Baths: 2
- Half Baths: 0
- Parking: 3 (, Additional Parking, Detached Garage, Heated
- View: Lake view, Mountain view, View (panoramic)
- Storeys: 2.5 storeys
- Year Built: 1970
Rooms And Dimensions
- Storage: 10' x 6'
- Utility room: 20'9'' x 13'
- Recreation room: 26'6'' x 20'
- Laundry room: 15'6'' x 10'
- Foyer: 12'8''
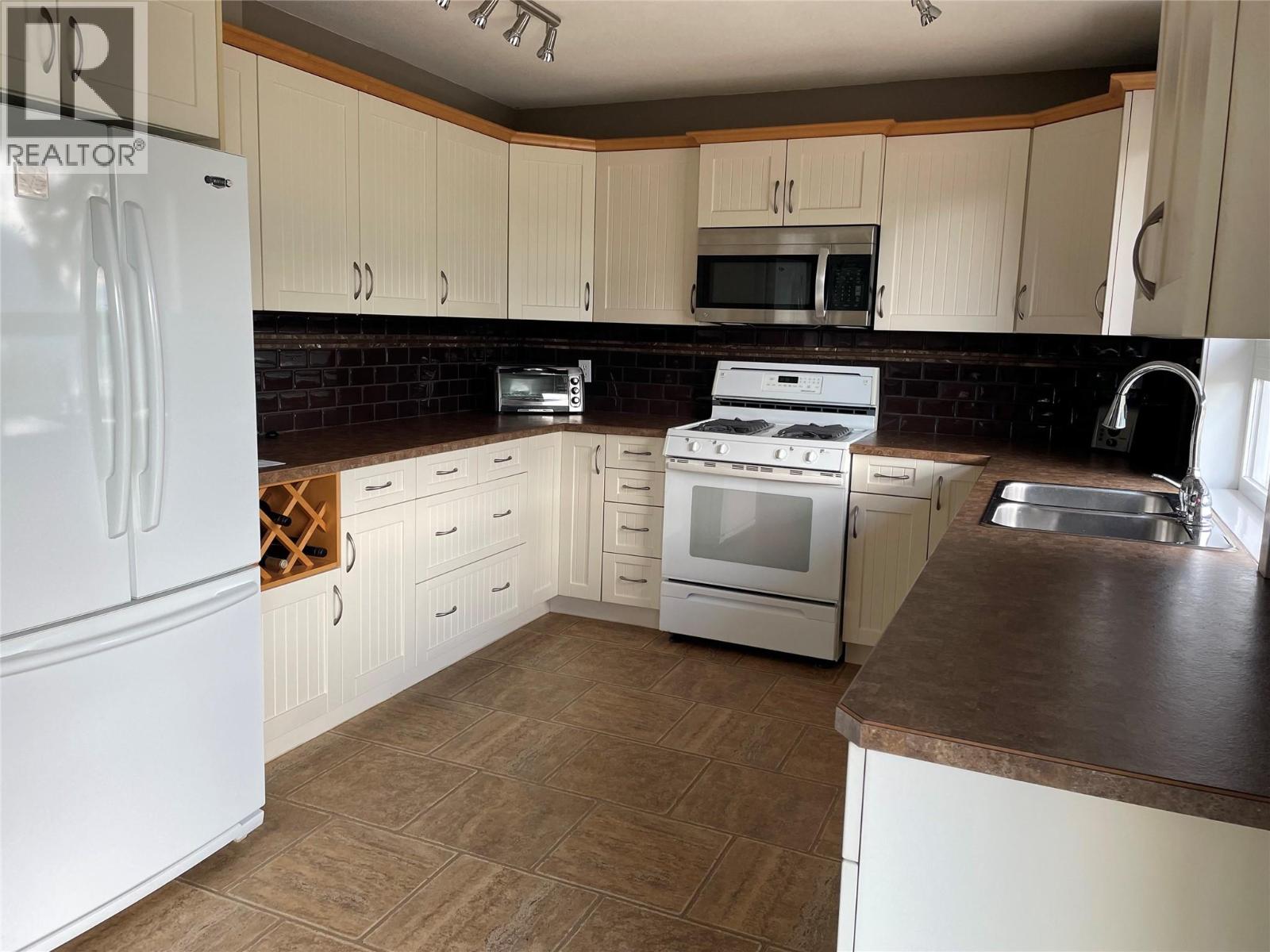
Get in touch with JUDGE Team
250.899.3101Location and Amenities
Amenities Near 5801 - 35 Street NE
Ne Salmon Arm, Salmon Arm
Here is a brief summary of some amenities close to this listing (5801 - 35 Street NE, Ne Salmon Arm, Salmon Arm), such as schools, parks & recreation centres and public transit.
This 3rd party neighbourhood widget is powered by HoodQ, and the accuracy is not guaranteed. Nearby amenities are subject to changes and closures. Buyer to verify all details.



