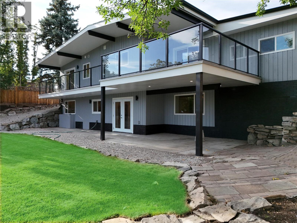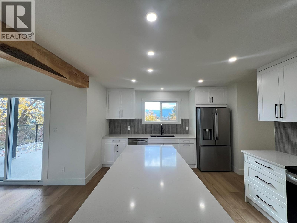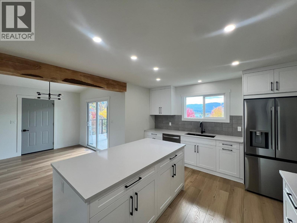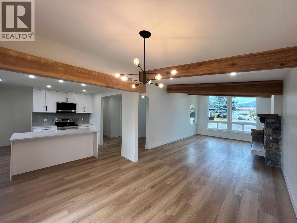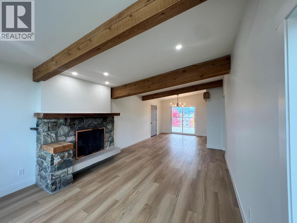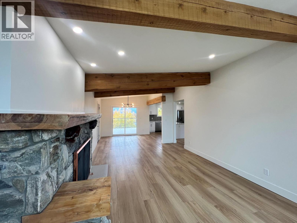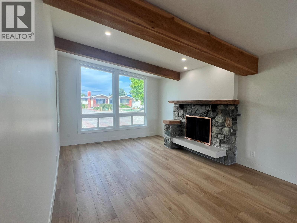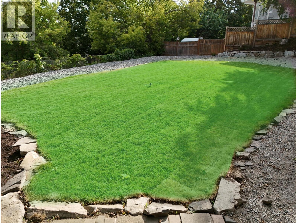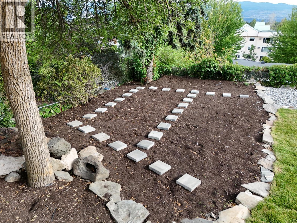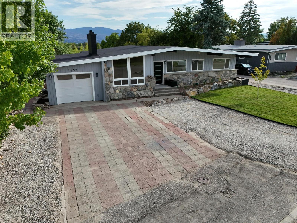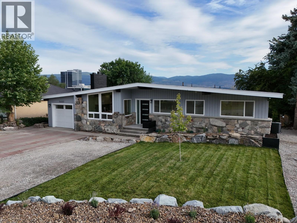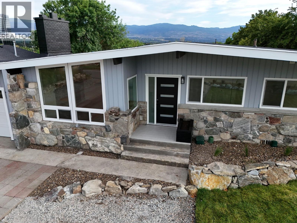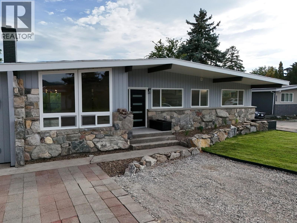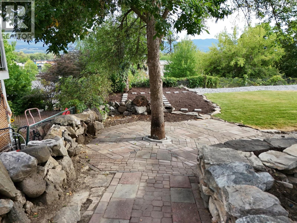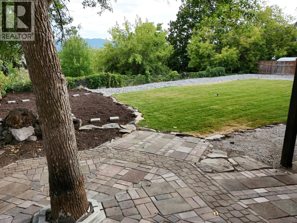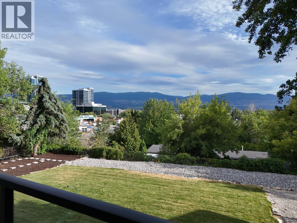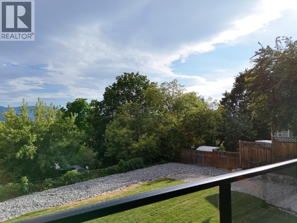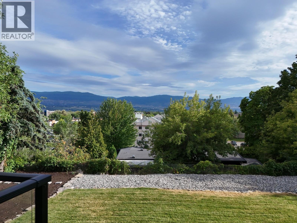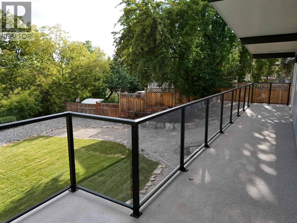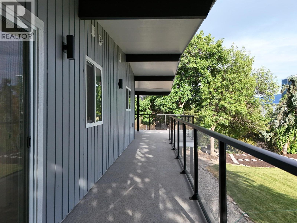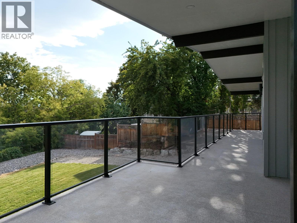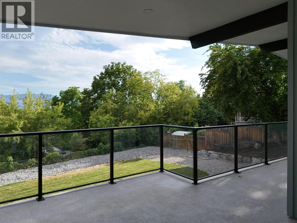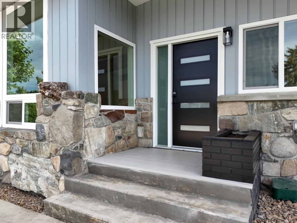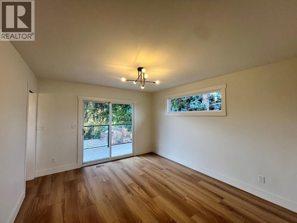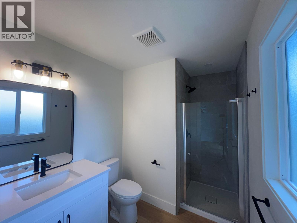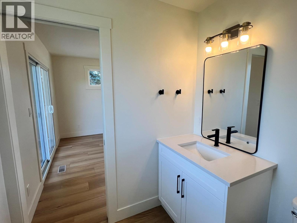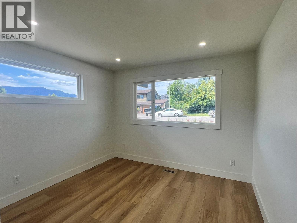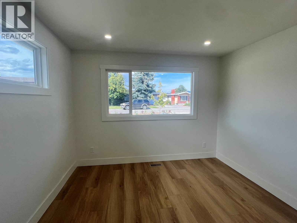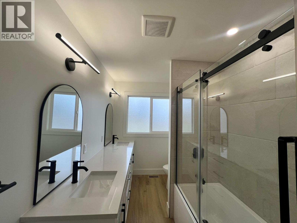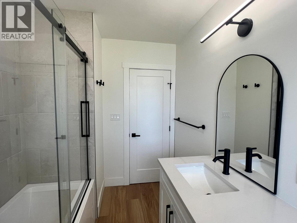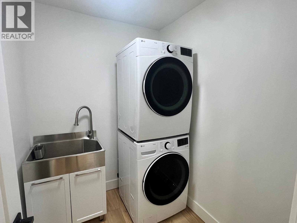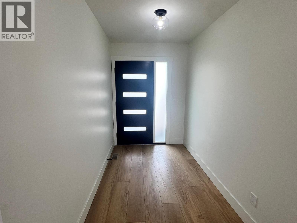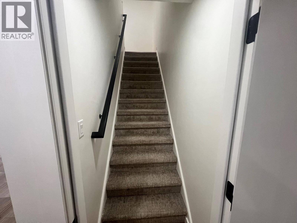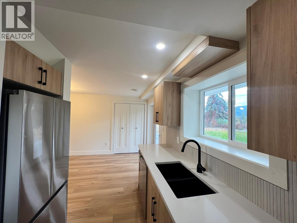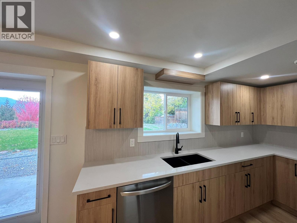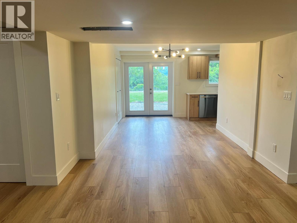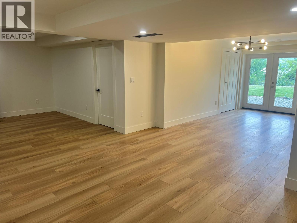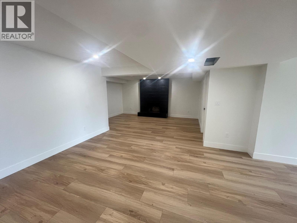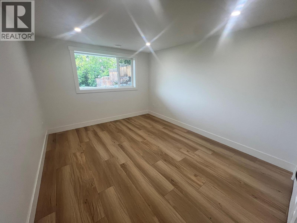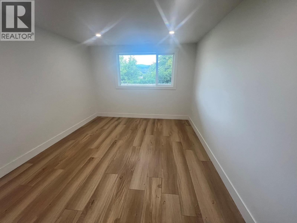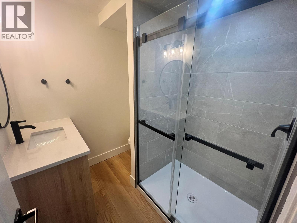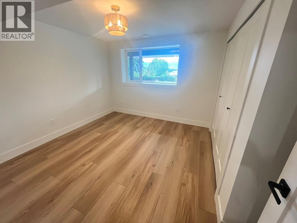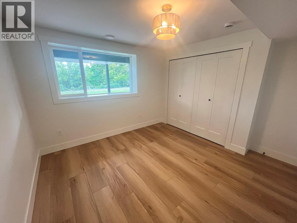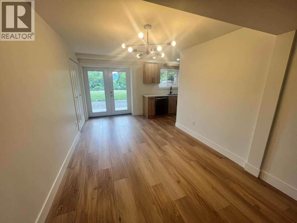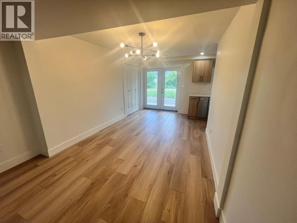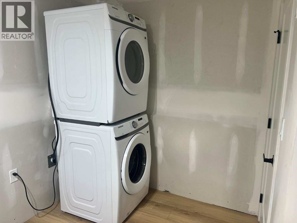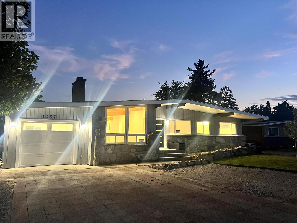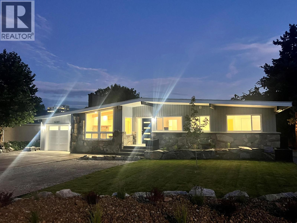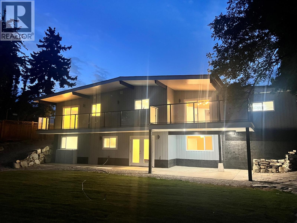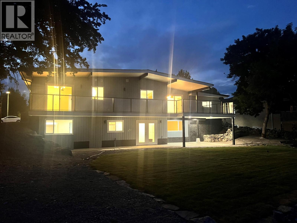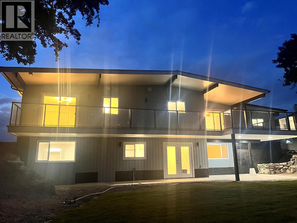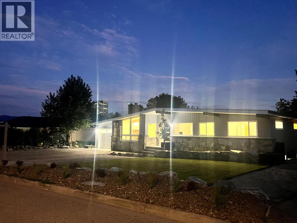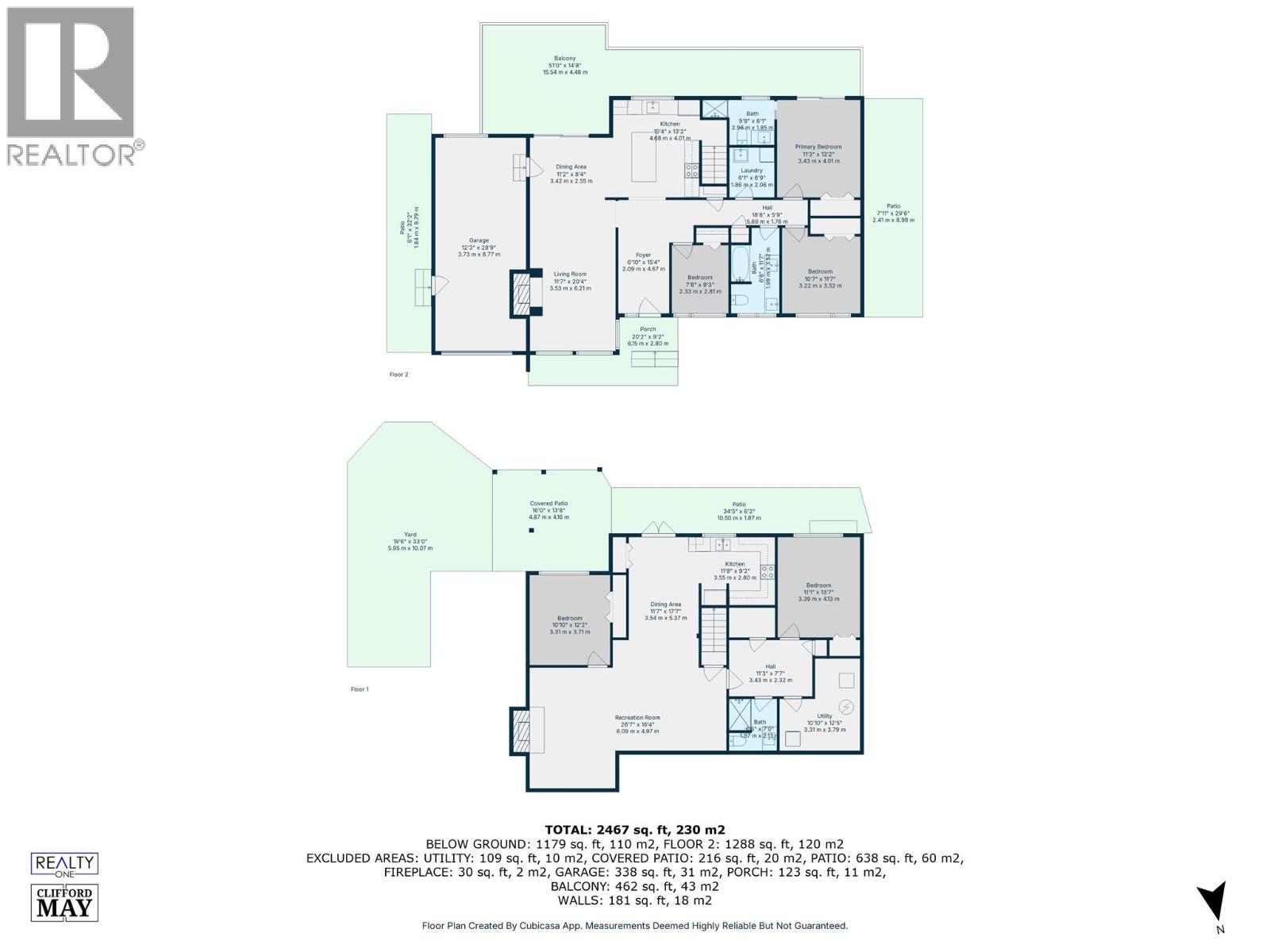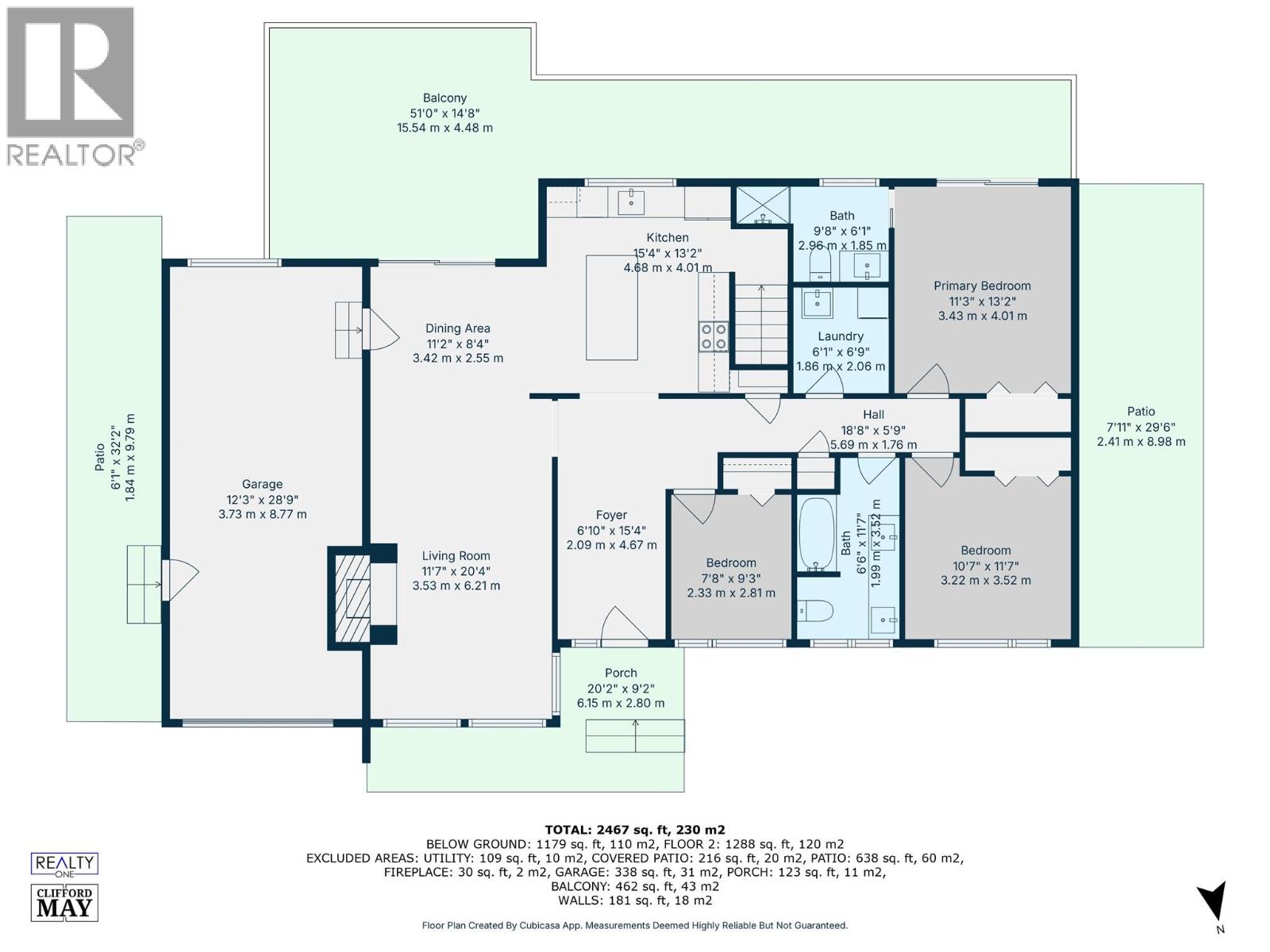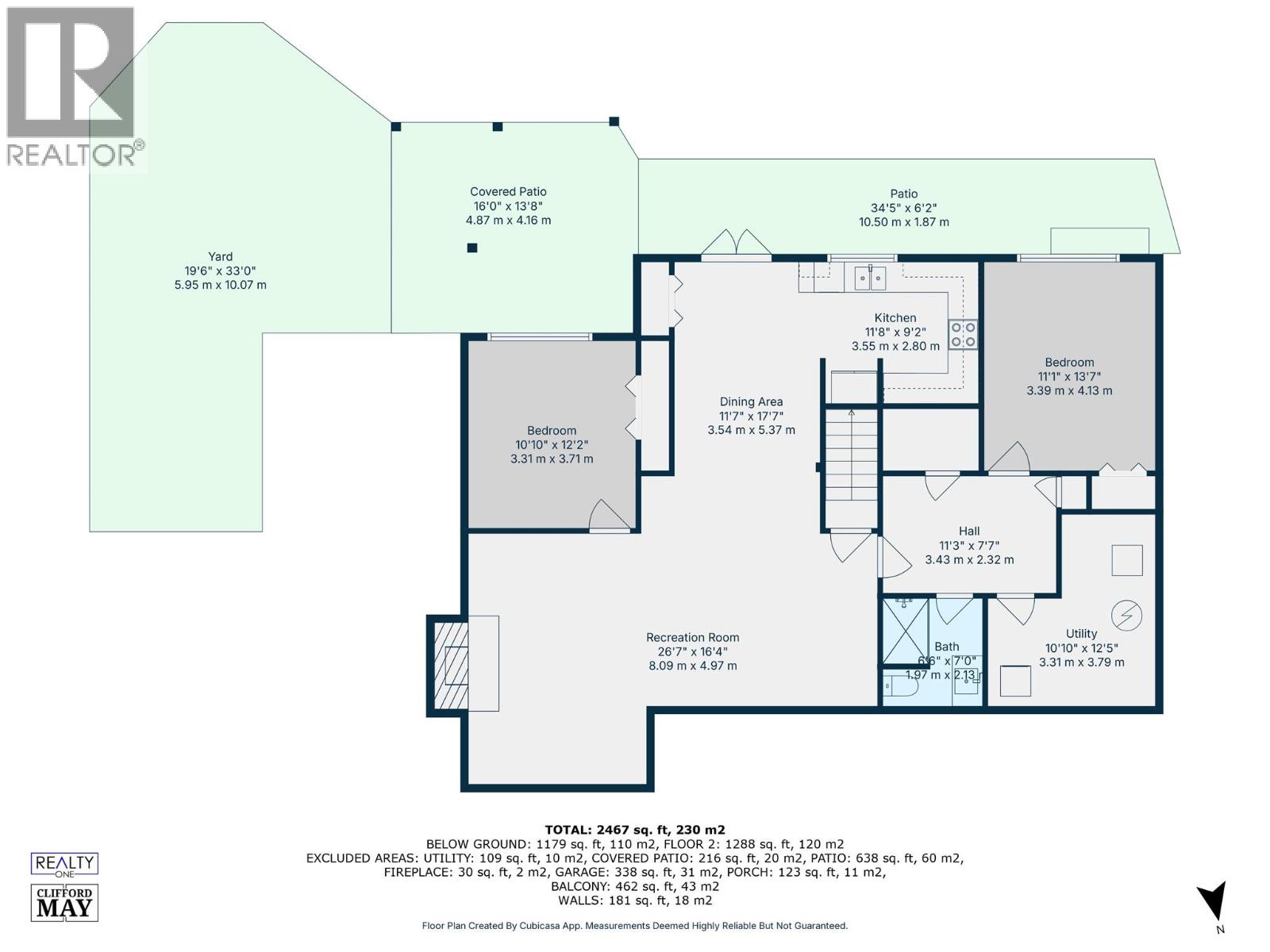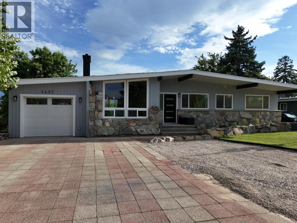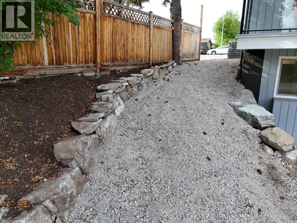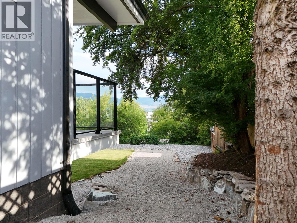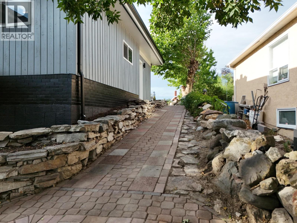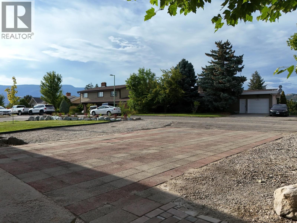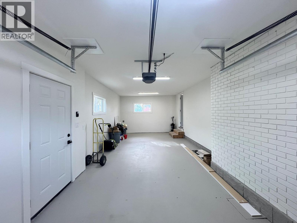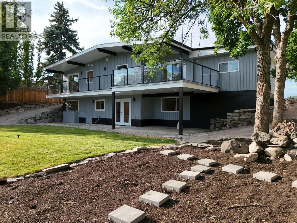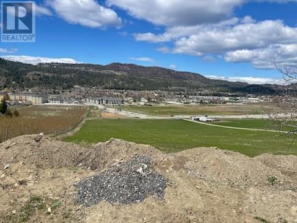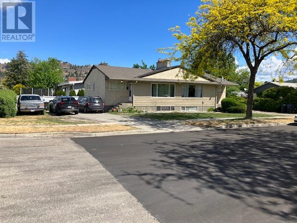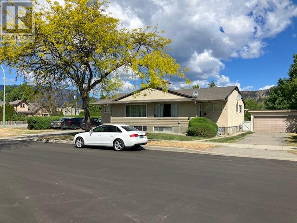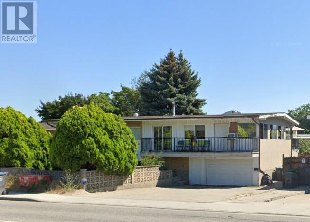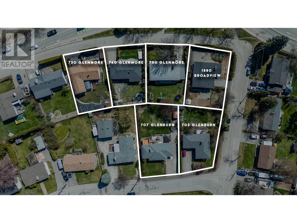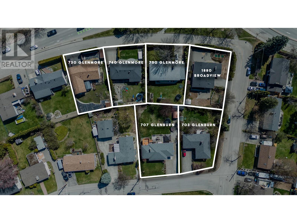Overview
Price
$1,199,000
Bedrooms
5
Bathrooms
3
Square Footage
2,832 sqft
About this House in Glenmore
Tucked Quietly on a Tree-Lined Rise in Glenmore, 1457 Alta Vista Rd is a fully Reimagined Classic—Crafted for Effortless indoor–outdoor living + Smart multi-gen Options. Professionally Interior Designed, it blends Warm Textures with Modern systems: New Luxury Vinyl Plank floors; New Torch-On Roof; Freshly painted Cedar Siding; Black-matte fixtures/handles; New Windows; New Furnace + A/C; HWT 2020. MAIN FLOOR: 9’ Ceilings w/ Vaulted Living + Dining; New Kitchen Cabin…ets + Quartz (up + down); LG stainless appliances; fluted-tile backsplash (to be completed). Primary Bedroom has sliding-patio door access to the full-width Covered Balcony. Wood-burning fireplaces bring the Romance, Crackle and Wood Aroma with Timeless Masonry. WALKOUT LEVEL: Bright Walkout Basement (large windows) with a full 2-Bedroom Suite and its own Entrance, plus a Covered Porch spanning the home—ideal for Year-round living + guests. OUTDOOR: Professionally Landscaped front/back by Fuller Landscaping; Elegant Large-stone Masonry; new Vinyl Decking with Aluminum/glass railings; RV parking; Tandem Garage w/ EV Car Hardwired Box. LOCATION: Steps to the emerging Parkinson Recreation Center (under construction): 25-m, 10-Lane aquatics, Leisure pool, Hot tub, Cold plunge, Steam, Sauna; Indoor track; 3 gymnasiums; Fitness training; Childcare; Multi-sport box; Outdoor Pickleball/Tennis and 5 Natural-turf fields. More than a Home—it’s the KEY to the Kelowna Life You Imagined (id:14735)
Listed by Realty One Real Estate Ltd.
Tucked Quietly on a Tree-Lined Rise in Glenmore, 1457 Alta Vista Rd is a fully Reimagined Classic—Crafted for Effortless indoor–outdoor living + Smart multi-gen Options. Professionally Interior Designed, it blends Warm Textures with Modern systems: New Luxury Vinyl Plank floors; New Torch-On Roof; Freshly painted Cedar Siding; Black-matte fixtures/handles; New Windows; New Furnace + A/C; HWT 2020. MAIN FLOOR: 9’ Ceilings w/ Vaulted Living + Dining; New Kitchen Cabinets + Quartz (up + down); LG stainless appliances; fluted-tile backsplash (to be completed). Primary Bedroom has sliding-patio door access to the full-width Covered Balcony. Wood-burning fireplaces bring the Romance, Crackle and Wood Aroma with Timeless Masonry. WALKOUT LEVEL: Bright Walkout Basement (large windows) with a full 2-Bedroom Suite and its own Entrance, plus a Covered Porch spanning the home—ideal for Year-round living + guests. OUTDOOR: Professionally Landscaped front/back by Fuller Landscaping; Elegant Large-stone Masonry; new Vinyl Decking with Aluminum/glass railings; RV parking; Tandem Garage w/ EV Car Hardwired Box. LOCATION: Steps to the emerging Parkinson Recreation Center (under construction): 25-m, 10-Lane aquatics, Leisure pool, Hot tub, Cold plunge, Steam, Sauna; Indoor track; 3 gymnasiums; Fitness training; Childcare; Multi-sport box; Outdoor Pickleball/Tennis and 5 Natural-turf fields. More than a Home—it’s the KEY to the Kelowna Life You Imagined (id:14735)
Listed by Realty One Real Estate Ltd.
 Brought to you by your friendly REALTORS® through the MLS® System and OMREB (Okanagan Mainland Real Estate Board), courtesy of Gary Judge for your convenience.
Brought to you by your friendly REALTORS® through the MLS® System and OMREB (Okanagan Mainland Real Estate Board), courtesy of Gary Judge for your convenience.
The information contained on this site is based in whole or in part on information that is provided by members of The Canadian Real Estate Association, who are responsible for its accuracy. CREA reproduces and distributes this information as a service for its members and assumes no responsibility for its accuracy.
More Details
- MLS®: 10357647
- Bedrooms: 5
- Bathrooms: 3
- Type: House
- Square Feet: 2,832 sqft
- Lot Size: 0 acres
- Full Baths: 3
- Half Baths: 0
- Parking: 8 (Attached Garage, Oversize, RV)
- Fireplaces: 2 Wood
- Balcony/Patio: Balcony
- Storeys: 2 storeys
- Year Built: 1966
Rooms And Dimensions
- Bedroom: 10'10'' x 12'2''
- Utility room: 10'10'' x 12'5''
- Dining room: 11'7'' x 17'7''
- 3pc Bathroom: 6'6'' x 7'0''
- Kitchen: 11'8'' x 9
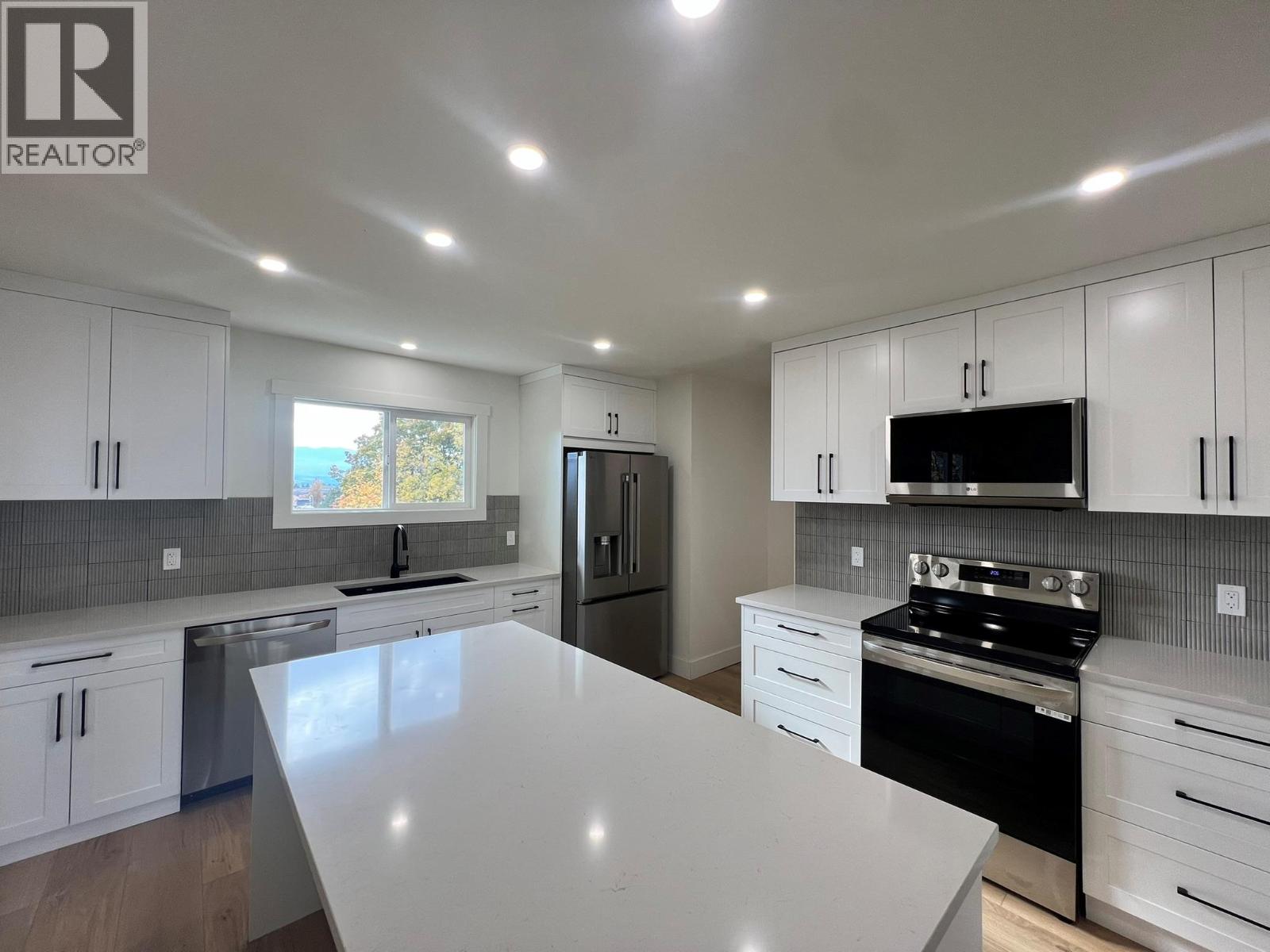
Get in touch with JUDGE Team
250.899.3101Location and Amenities
Amenities Near 1457 Alta Vista Road
Glenmore, Kelowna
Here is a brief summary of some amenities close to this listing (1457 Alta Vista Road, Glenmore, Kelowna), such as schools, parks & recreation centres and public transit.
This 3rd party neighbourhood widget is powered by HoodQ, and the accuracy is not guaranteed. Nearby amenities are subject to changes and closures. Buyer to verify all details.



