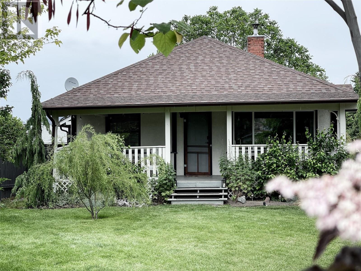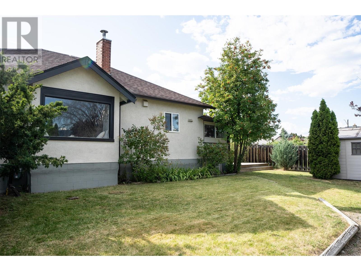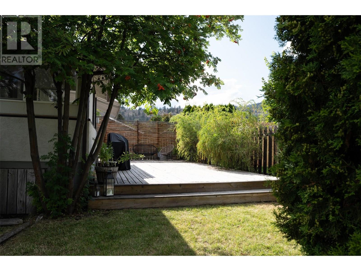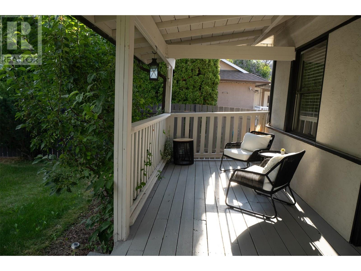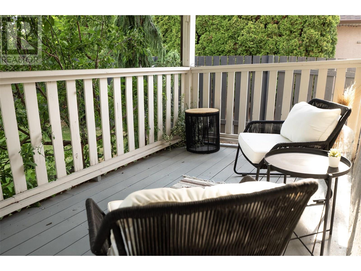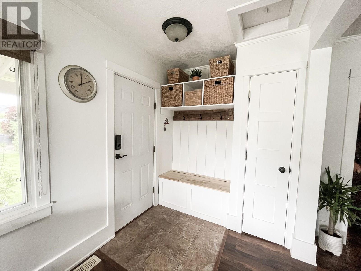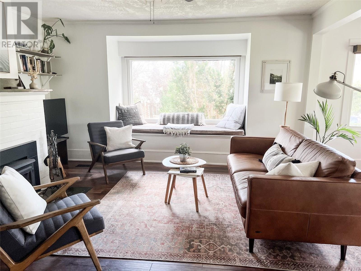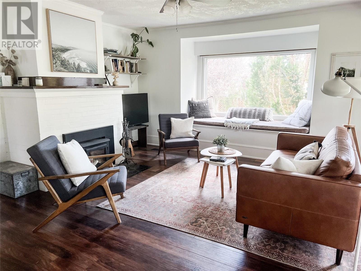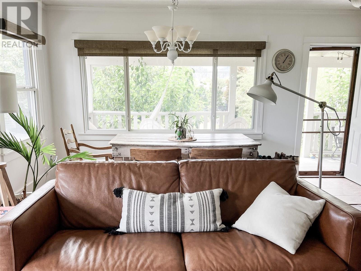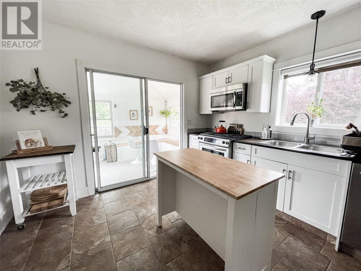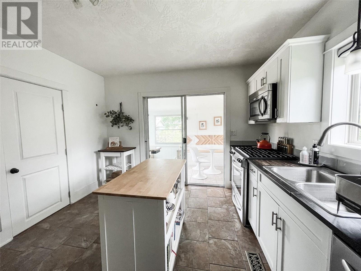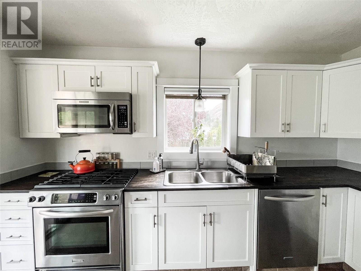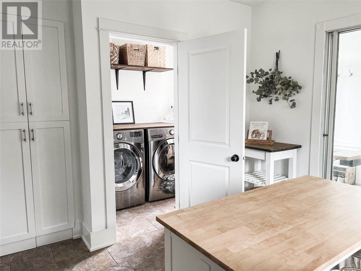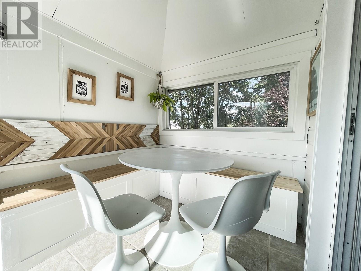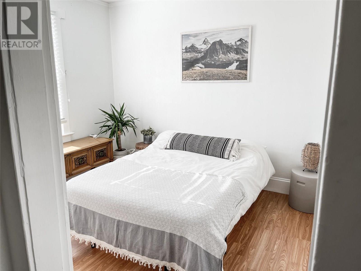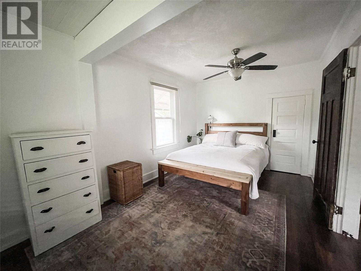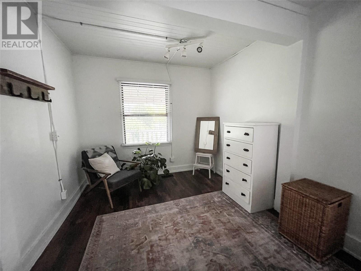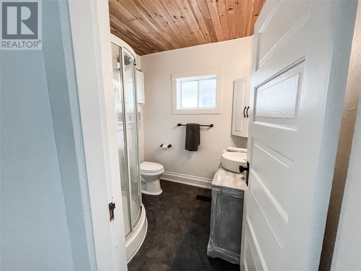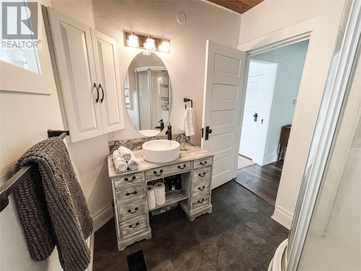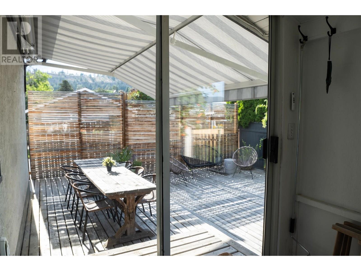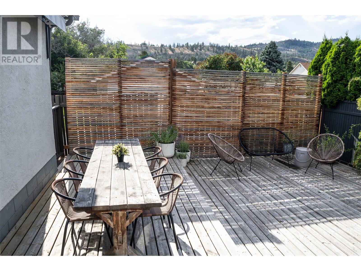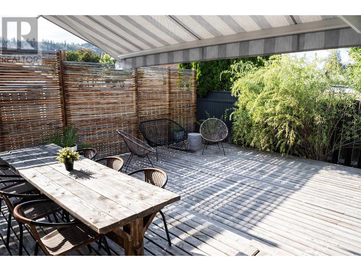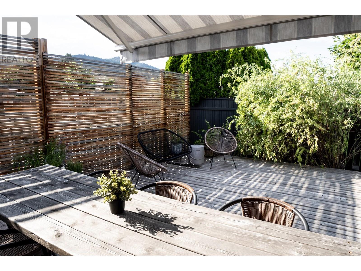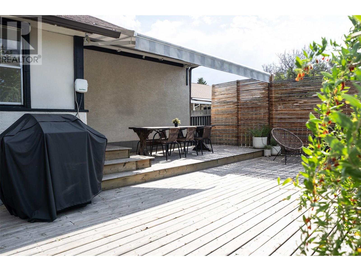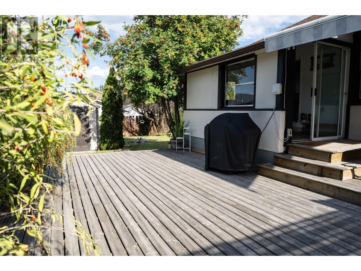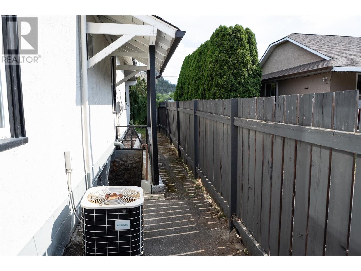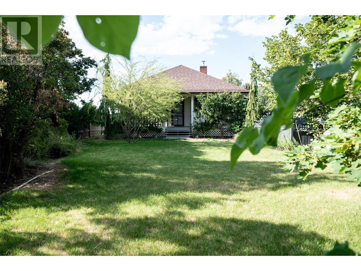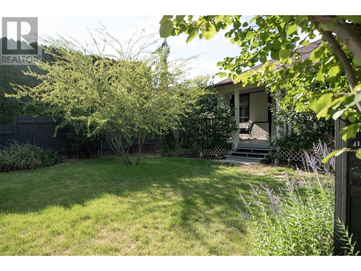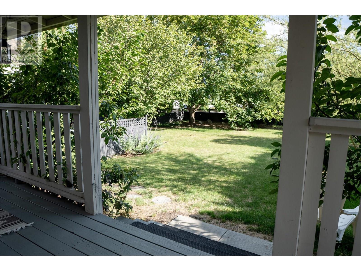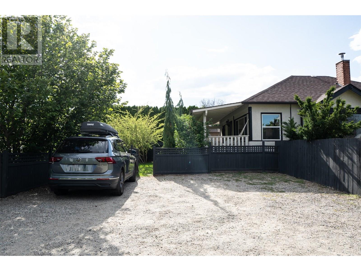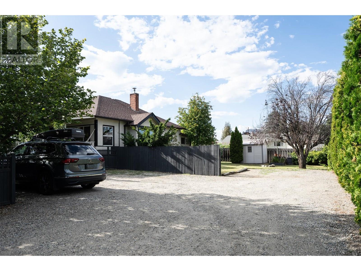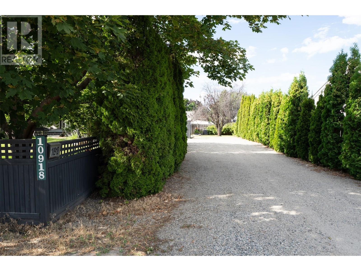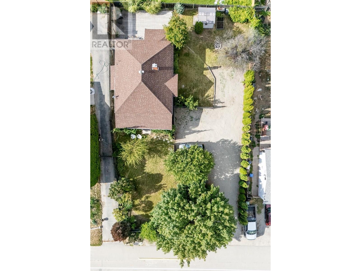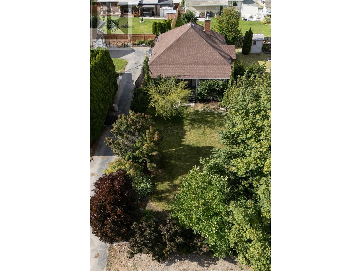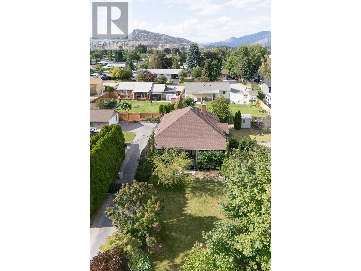Overview
Price
$659,000
Bedrooms
2
Bathrooms
1
Square Footage
1,212 sqft
About this House in Main Town
Step into this cozy, character-filled rancher and feel right at home. With a charming cottage vibe from the moment you enter, this renovated home offers convenient one-level living and modern comforts throughout. Inside you\'ll find two comfortable bedrooms an inviting country kitchen with adjacent breakfast nook, a spacious open-concept living and dining area is filled with natural light, highlighted by bright windows, a window seat, and a cozy wood burning fireplace. Outsid…e, enjoy beautifully landscaped, park-like surroundings that offer privacy in the front and lead to an expansive, party-sized deck in the back—ideal for entertaining or relaxing. The large, flat 0.237-acre lot has Resident Urban Zoning which can provide for a future 2 lot subdivision, duplex housing or multi-unit housing (up to 4 dwellings) and offers plenty of room for RV parking and even the potential to add a workshop or carriage house. (id:14735)
Listed by Parker Real Estate.
Step into this cozy, character-filled rancher and feel right at home. With a charming cottage vibe from the moment you enter, this renovated home offers convenient one-level living and modern comforts throughout. Inside you\'ll find two comfortable bedrooms an inviting country kitchen with adjacent breakfast nook, a spacious open-concept living and dining area is filled with natural light, highlighted by bright windows, a window seat, and a cozy wood burning fireplace. Outside, enjoy beautifully landscaped, park-like surroundings that offer privacy in the front and lead to an expansive, party-sized deck in the back—ideal for entertaining or relaxing. The large, flat 0.237-acre lot has Resident Urban Zoning which can provide for a future 2 lot subdivision, duplex housing or multi-unit housing (up to 4 dwellings) and offers plenty of room for RV parking and even the potential to add a workshop or carriage house. (id:14735)
Listed by Parker Real Estate.
 Brought to you by your friendly REALTORS® through the MLS® System and OMREB (Okanagan Mainland Real Estate Board), courtesy of Gary Judge for your convenience.
Brought to you by your friendly REALTORS® through the MLS® System and OMREB (Okanagan Mainland Real Estate Board), courtesy of Gary Judge for your convenience.
The information contained on this site is based in whole or in part on information that is provided by members of The Canadian Real Estate Association, who are responsible for its accuracy. CREA reproduces and distributes this information as a service for its members and assumes no responsibility for its accuracy.
More Details
- MLS®: 10357624
- Bedrooms: 2
- Bathrooms: 1
- Type: House
- Square Feet: 1,212 sqft
- Lot Size: 0 acres
- Full Baths: 1
- Half Baths: 0
- Parking: 1 (, RV)
- Fireplaces: 1
- View: Mountain view, Valley view
- Storeys: 1 storeys
- Construction: Stone
Rooms And Dimensions
- Dining nook: 12'2'' x 6'8''
- Kitchen: 12'3'' x 13'1''
- Great room: 19'7'' x 22'3''
- Primary Bedroom: 16'10'' x 9'
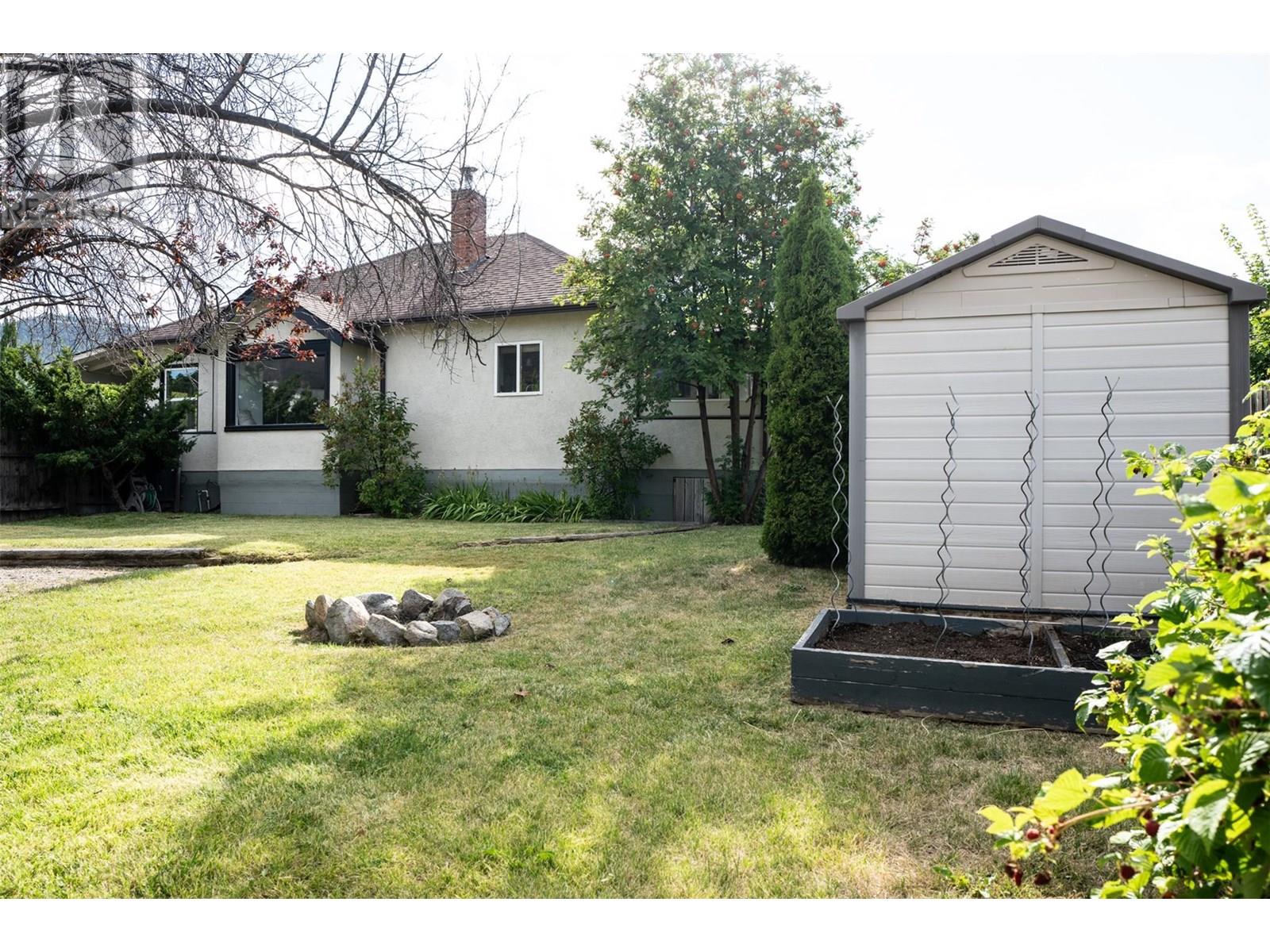
Get in touch with JUDGE Team
250.899.3101Location and Amenities
Amenities Near 10918 Prairie Valley Road
Main Town, Summerland
Here is a brief summary of some amenities close to this listing (10918 Prairie Valley Road, Main Town, Summerland), such as schools, parks & recreation centres and public transit.
This 3rd party neighbourhood widget is powered by HoodQ, and the accuracy is not guaranteed. Nearby amenities are subject to changes and closures. Buyer to verify all details.



