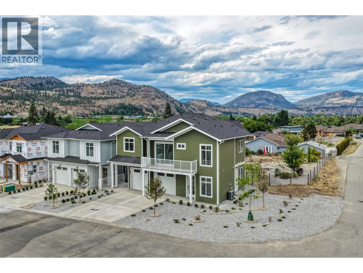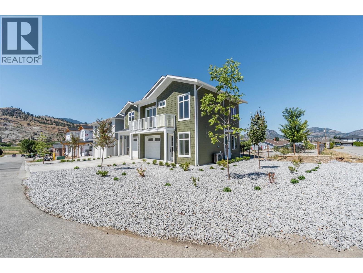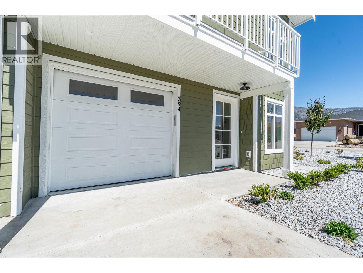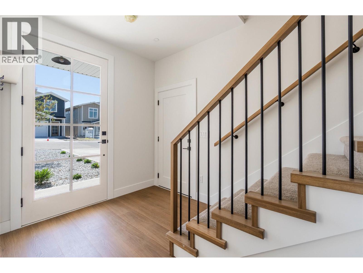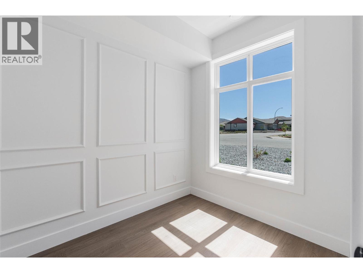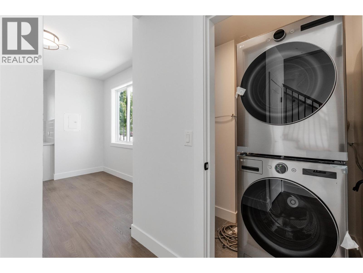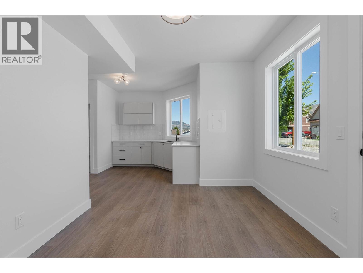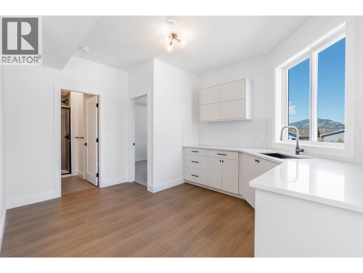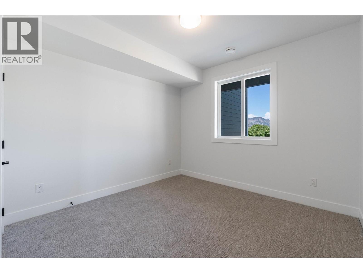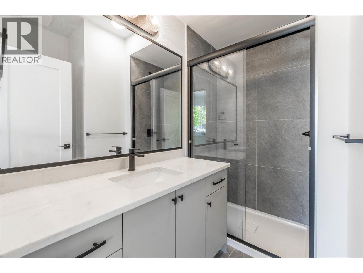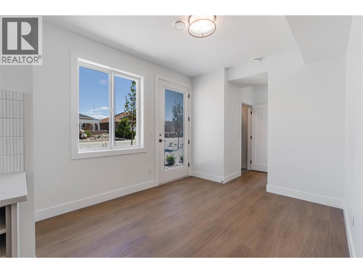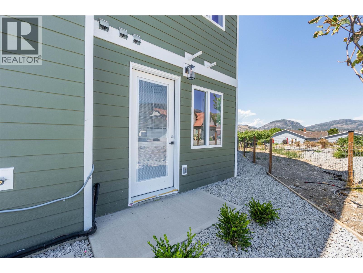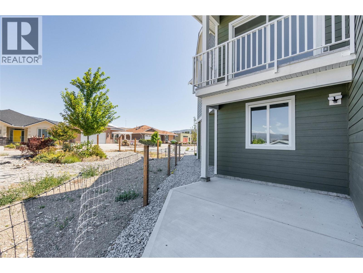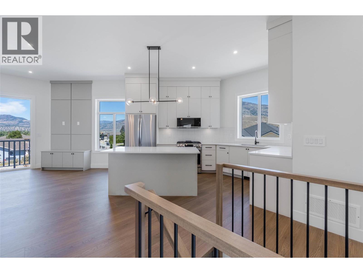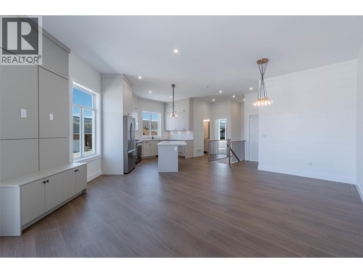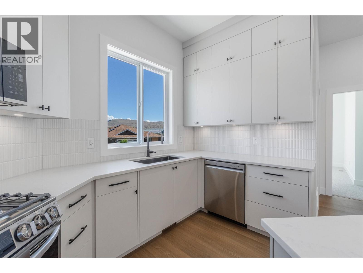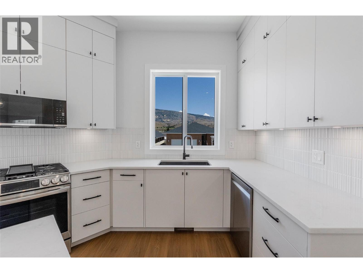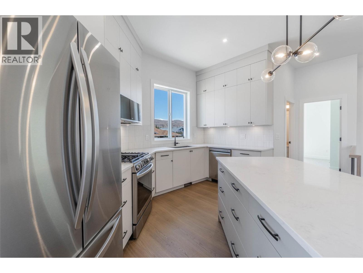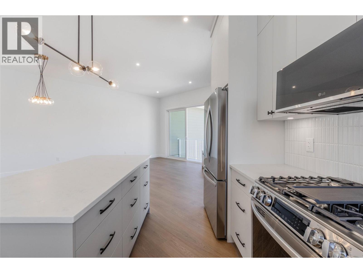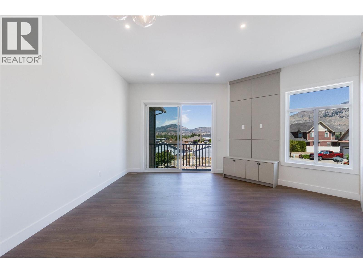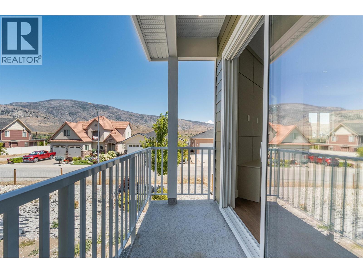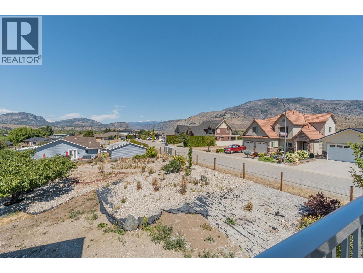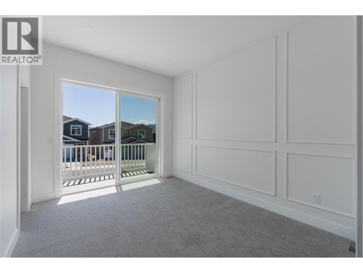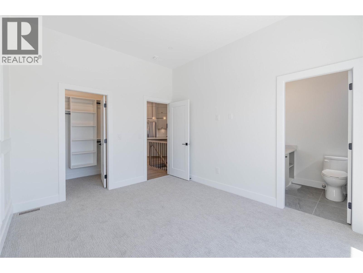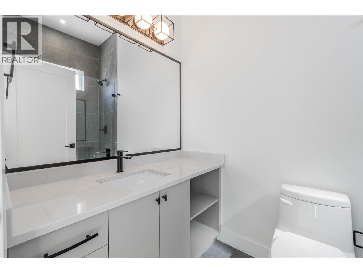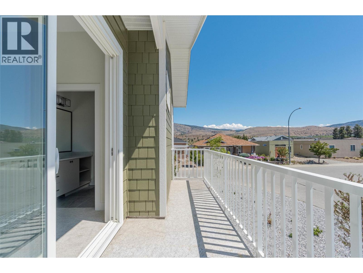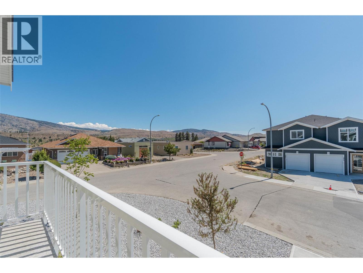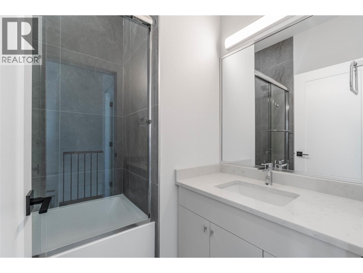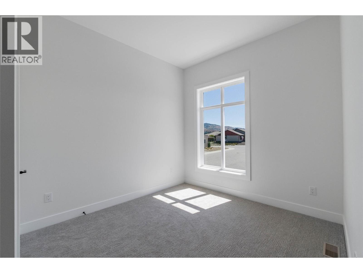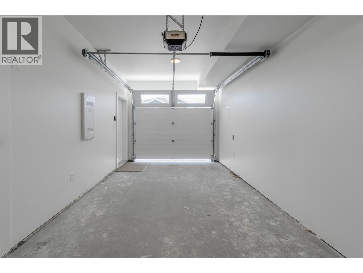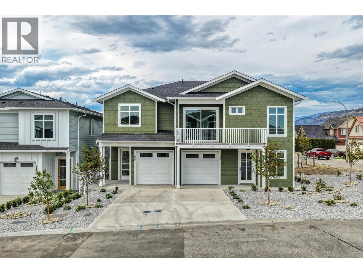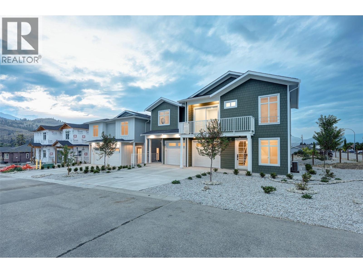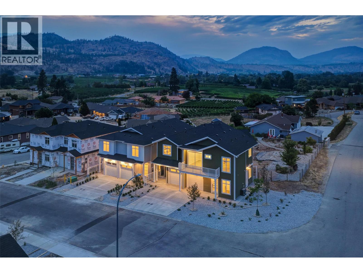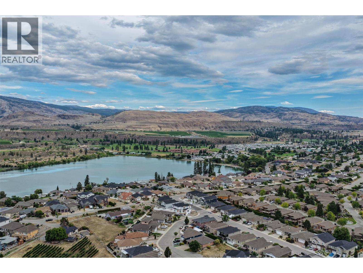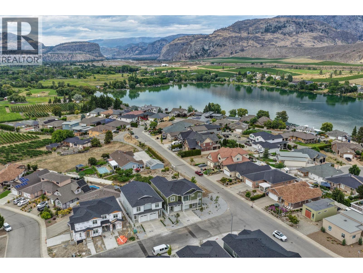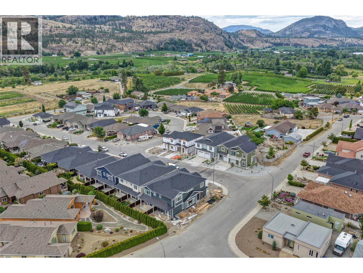Overview
Price
$649,000
Bedrooms
3
Bathrooms
3
Square Footage
1,672 sqft
About this Duplex in Oliver
Exquisitely crafted 3 BEDROOM + DEN, 3 BATH half-duplex with suite potential has a fantastic floor plan that combines versatility with modern comfort. NO STRATA FEES! The ground floor contains 1 bedroom plus a den, full bathroom, laundry & a large wet bar that could be converted into a 2nd kitchen. Separate entrance makes it ideal for an in-law suite or mortgage helper. Upstairs discover an open concept floor plan with 2 bedrooms, 10-ft ceilings & amazing mountain views! Go…urmet kitchen with high-end stainless steel appliances & gas range (all with 2-year warranty), quartz countertops, kitchen island, modern lighting & cabinets made of real wood! Beautifully designed, spacious living area with built-in wall accents. Large windows provide tons of natural light, with sliders off the living room onto a north facing balcony with incredible views. Primary suite has a walk-in closet, 3-pce ensuite with large tiled walk-in shower & a balcony to enjoy more beautiful views. Another bedroom & full 4-pce bath complete this level. The exterior offers a private concrete patio in the north facing back yard, tasteful landscaping & U/G irrigation. Attached single car garage with EV charging rough-in. 10-year home warranty for peace of mind. FIRST-TIME HOMEBUYERS, you are GST EXEMPT! Excellent location near the lake, walking trails, golf, recreation, wineries & more! GST applicable. Book your private showing today! (id:14735)
Listed by RE/MAX Wine Capital Realty/Angell, Hasman & Associates Realty Ltd..
Exquisitely crafted 3 BEDROOM + DEN, 3 BATH half-duplex with suite potential has a fantastic floor plan that combines versatility with modern comfort. NO STRATA FEES! The ground floor contains 1 bedroom plus a den, full bathroom, laundry & a large wet bar that could be converted into a 2nd kitchen. Separate entrance makes it ideal for an in-law suite or mortgage helper. Upstairs discover an open concept floor plan with 2 bedrooms, 10-ft ceilings & amazing mountain views! Gourmet kitchen with high-end stainless steel appliances & gas range (all with 2-year warranty), quartz countertops, kitchen island, modern lighting & cabinets made of real wood! Beautifully designed, spacious living area with built-in wall accents. Large windows provide tons of natural light, with sliders off the living room onto a north facing balcony with incredible views. Primary suite has a walk-in closet, 3-pce ensuite with large tiled walk-in shower & a balcony to enjoy more beautiful views. Another bedroom & full 4-pce bath complete this level. The exterior offers a private concrete patio in the north facing back yard, tasteful landscaping & U/G irrigation. Attached single car garage with EV charging rough-in. 10-year home warranty for peace of mind. FIRST-TIME HOMEBUYERS, you are GST EXEMPT! Excellent location near the lake, walking trails, golf, recreation, wineries & more! GST applicable. Book your private showing today! (id:14735)
Listed by RE/MAX Wine Capital Realty/Angell, Hasman & Associates Realty Ltd..
 Brought to you by your friendly REALTORS® through the MLS® System and OMREB (Okanagan Mainland Real Estate Board), courtesy of Gary Judge for your convenience.
Brought to you by your friendly REALTORS® through the MLS® System and OMREB (Okanagan Mainland Real Estate Board), courtesy of Gary Judge for your convenience.
The information contained on this site is based in whole or in part on information that is provided by members of The Canadian Real Estate Association, who are responsible for its accuracy. CREA reproduces and distributes this information as a service for its members and assumes no responsibility for its accuracy.
More Details
- MLS®: 10357447
- Bedrooms: 3
- Bathrooms: 3
- Type: Duplex
- Square Feet: 1,672 sqft
- Lot Size: 0 acres
- Full Baths: 3
- Half Baths: 0
- Parking: 2 (Attached Garage)
- View: Mountain view, Valley view, View (panoramic)
- Storeys: 2 storeys
- Year Built: 2025
Rooms And Dimensions
- 4pc Bathroom: 7'2'' x 6'2''
- Bedroom: 12'5'' x 11'3''
- 3pc Ensuite bath: 8'1'' x 4'11''
- Primary Bedroom: 12'11'' x 10'6''
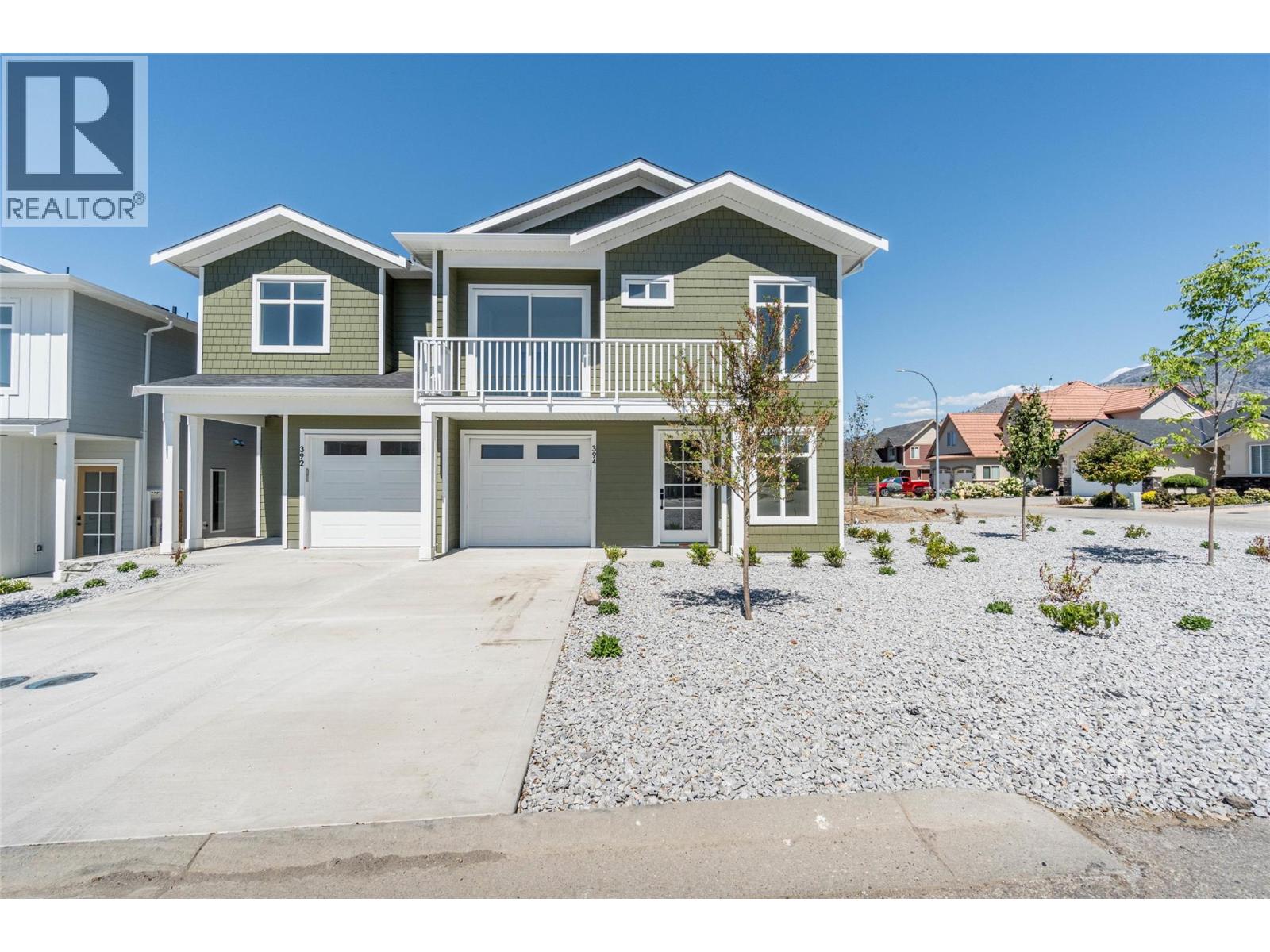
Get in touch with JUDGE Team
250.899.3101Location and Amenities
Amenities Near 394 Chardonnay Avenue
Oliver
Here is a brief summary of some amenities close to this listing (394 Chardonnay Avenue, Oliver), such as schools, parks & recreation centres and public transit.
This 3rd party neighbourhood widget is powered by HoodQ, and the accuracy is not guaranteed. Nearby amenities are subject to changes and closures. Buyer to verify all details.



