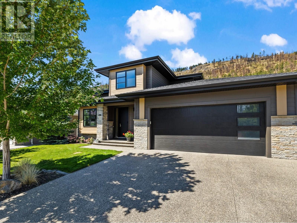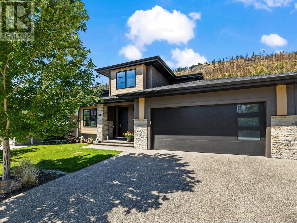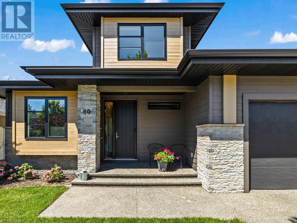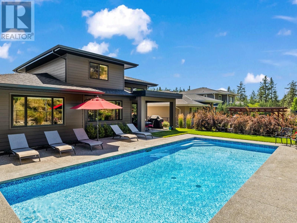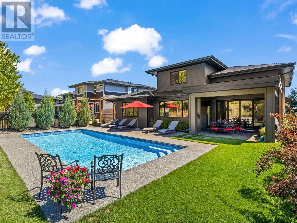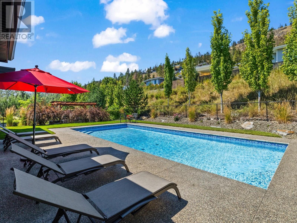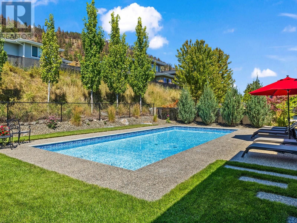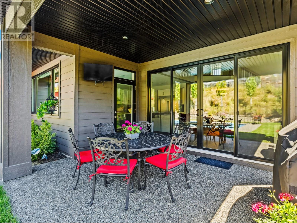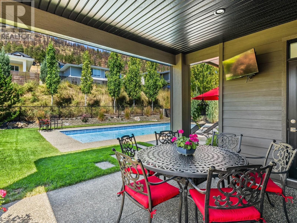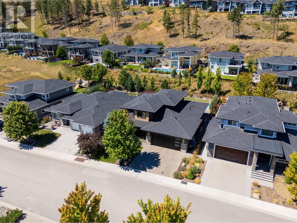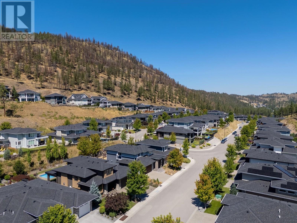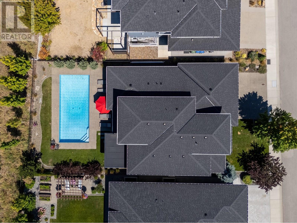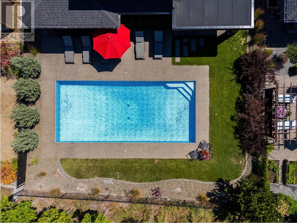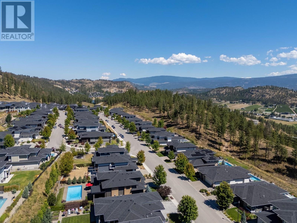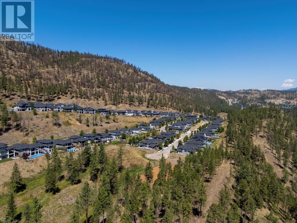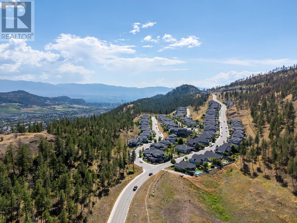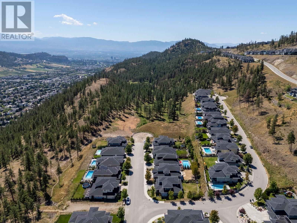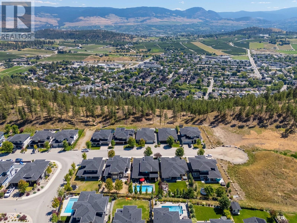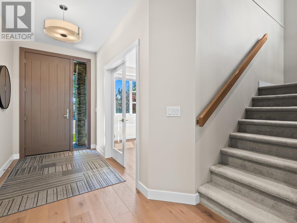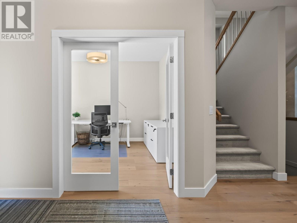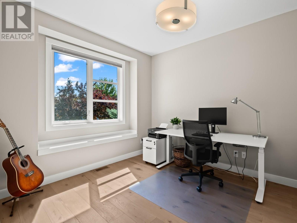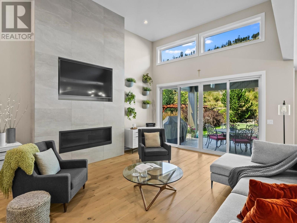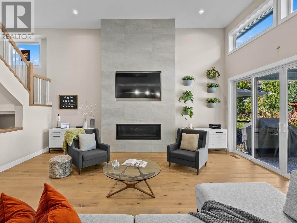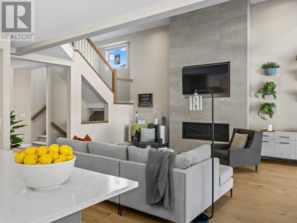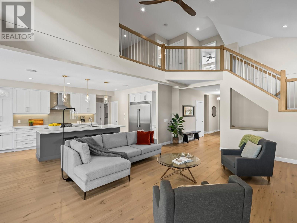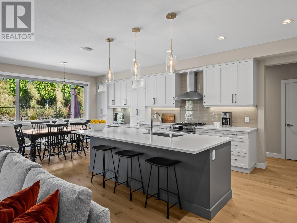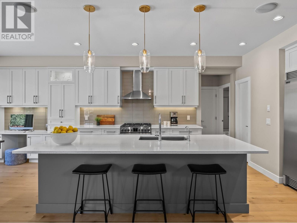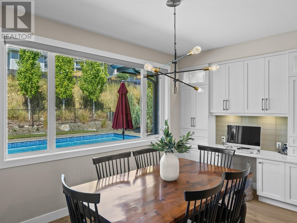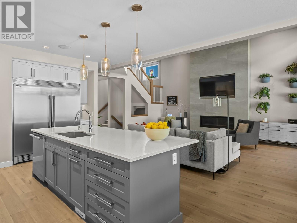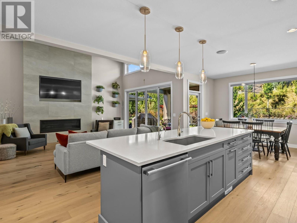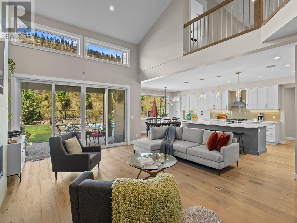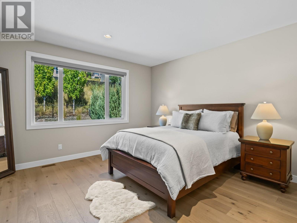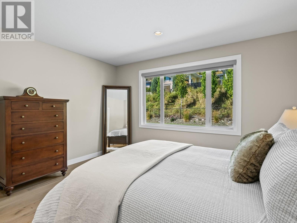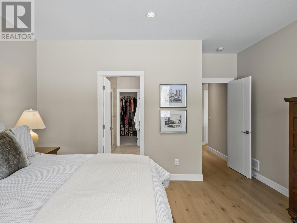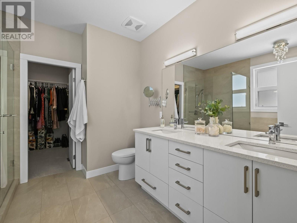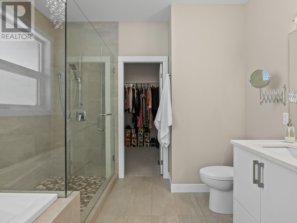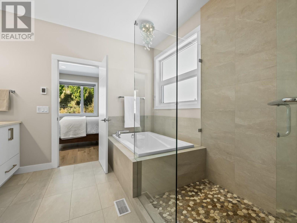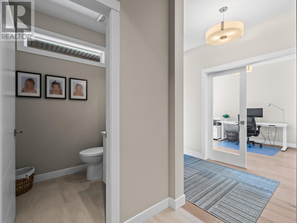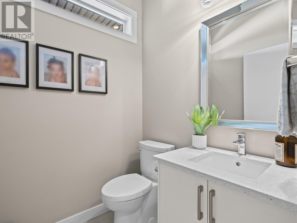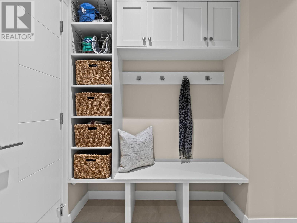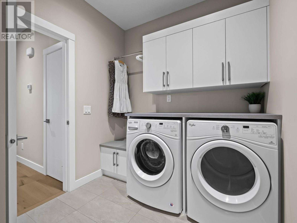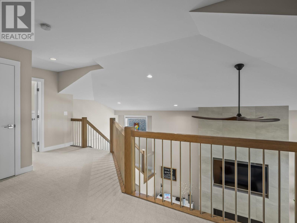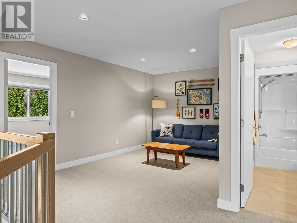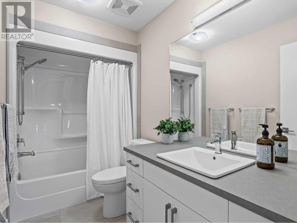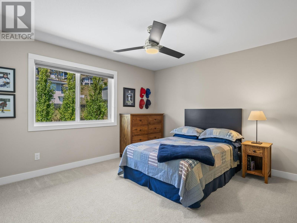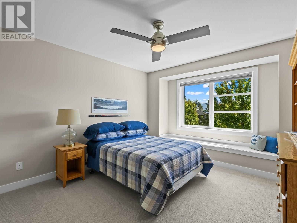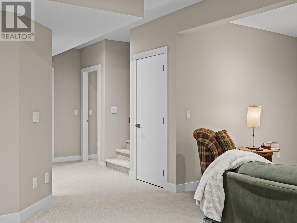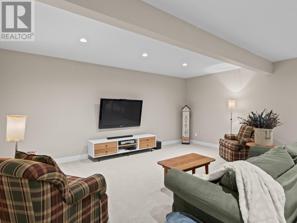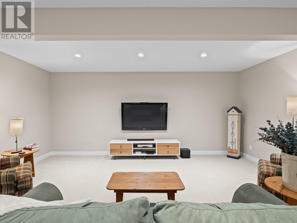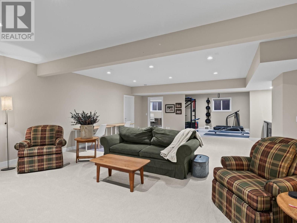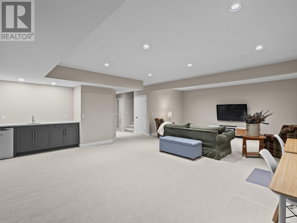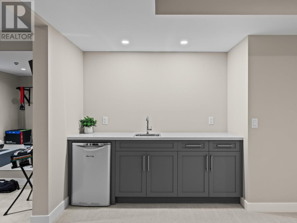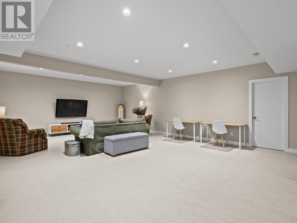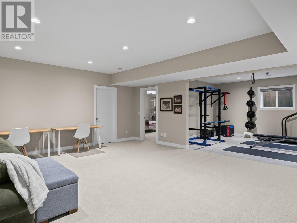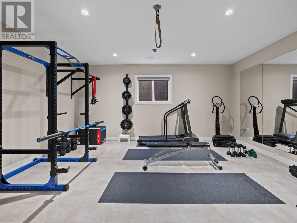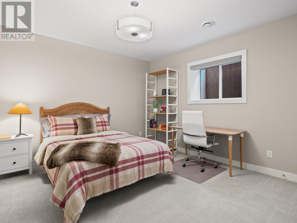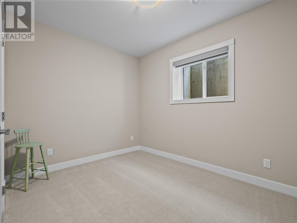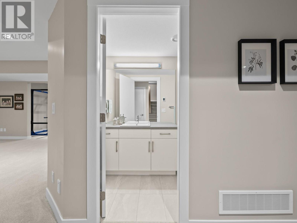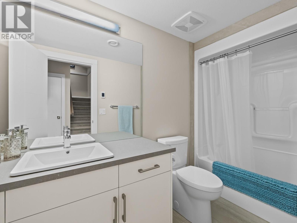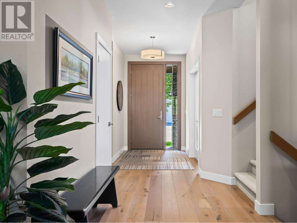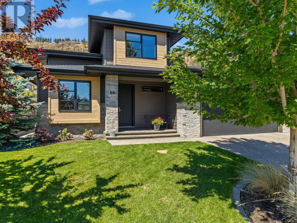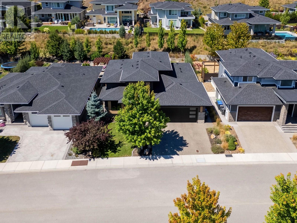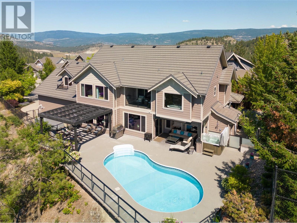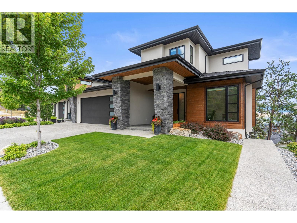Overview
Price
$1,599,988
Bedrooms
5
Bathrooms
4
Square Footage
3,939 sqft
About this House in Wilden
Live in the heart of Wilden, where forest trails, fresh air, and modern luxury blend into an unmatched lifestyle. This 5-bed, 4-bath custom home offers nearly 4,000 sq ft of beautifully finished space, designed for both entertaining and everyday ease. Gather in the expansive living room with oversized sliders opening to a covered patio, sport pool, and lush, professionally landscaped yard. The chef’s kitchen shines with custom cabinetry, quartz countertops, a gas range,… and a premium side-by-side fridge/freezer. A dedicated office, main floor laundry, and custom mudroom add functionality to style. Retreat to the serene primary suite with heated tile floors and a spa-like ensuite. Upstairs offers two spacious bedrooms and a cozy family loft, while the basement features a rec room, wet bar, gym, and two more bedrooms—perfect for guests or teens. Extras include oil-finished hardwood, custom window coverings, central vac with kitchen dustpan, built-in speaker system, underground sprinklers, and warranty. Surrounded by nature and close to schools, lakes, and downtown—this is your forever home in Wilden. Come see it in person—homes like this don’t come around often. (id:14735)
Listed by Real Broker B.C. Ltd.
Live in the heart of Wilden, where forest trails, fresh air, and modern luxury blend into an unmatched lifestyle. This 5-bed, 4-bath custom home offers nearly 4,000 sq ft of beautifully finished space, designed for both entertaining and everyday ease. Gather in the expansive living room with oversized sliders opening to a covered patio, sport pool, and lush, professionally landscaped yard. The chef’s kitchen shines with custom cabinetry, quartz countertops, a gas range, and a premium side-by-side fridge/freezer. A dedicated office, main floor laundry, and custom mudroom add functionality to style. Retreat to the serene primary suite with heated tile floors and a spa-like ensuite. Upstairs offers two spacious bedrooms and a cozy family loft, while the basement features a rec room, wet bar, gym, and two more bedrooms—perfect for guests or teens. Extras include oil-finished hardwood, custom window coverings, central vac with kitchen dustpan, built-in speaker system, underground sprinklers, and warranty. Surrounded by nature and close to schools, lakes, and downtown—this is your forever home in Wilden. Come see it in person—homes like this don’t come around often. (id:14735)
Listed by Real Broker B.C. Ltd.
 Brought to you by your friendly REALTORS® through the MLS® System and OMREB (Okanagan Mainland Real Estate Board), courtesy of Gary Judge for your convenience.
Brought to you by your friendly REALTORS® through the MLS® System and OMREB (Okanagan Mainland Real Estate Board), courtesy of Gary Judge for your convenience.
The information contained on this site is based in whole or in part on information that is provided by members of The Canadian Real Estate Association, who are responsible for its accuracy. CREA reproduces and distributes this information as a service for its members and assumes no responsibility for its accuracy.
More Details
- MLS®: 10357409
- Bedrooms: 5
- Bathrooms: 4
- Type: House
- Square Feet: 3,939 sqft
- Lot Size: 0 acres
- Full Baths: 3
- Half Baths: 1
- Parking: 4 ()
- Fireplaces: 1 Gas
- Storeys: 2 storeys
- Year Built: 2018
Rooms And Dimensions
- Family room: 15'3'' x 10'1''
- Bedroom: 11'7'' x 12'10''
- Bedroom: 12'10'' x 11'7''
- 4pc Bathroom: 10'0'' x 4'11'
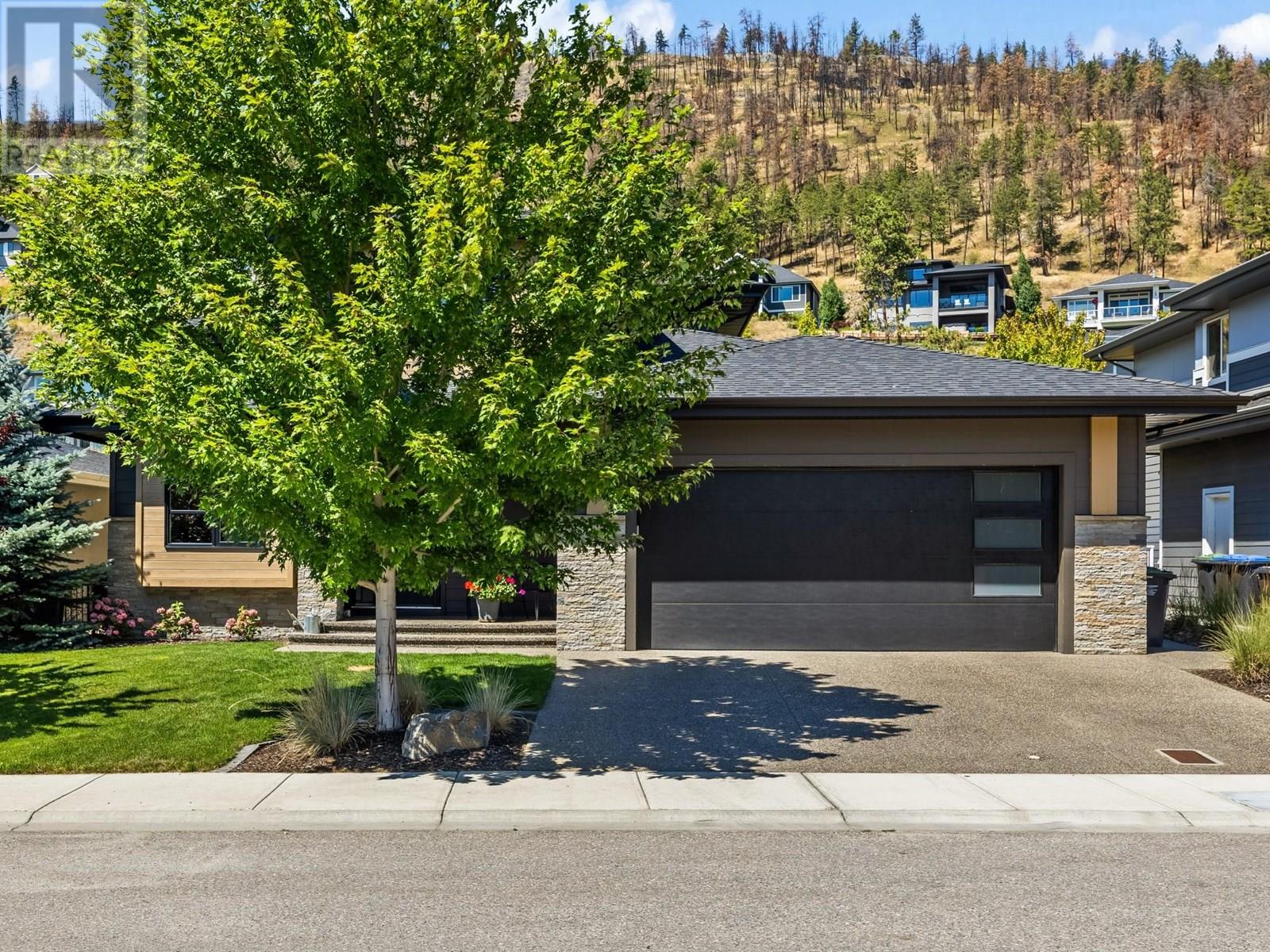
Get in touch with JUDGE Team
250.899.3101Location and Amenities
Amenities Near 80 Forest Edge Drive
Wilden, Kelowna
Here is a brief summary of some amenities close to this listing (80 Forest Edge Drive, Wilden, Kelowna), such as schools, parks & recreation centres and public transit.
This 3rd party neighbourhood widget is powered by HoodQ, and the accuracy is not guaranteed. Nearby amenities are subject to changes and closures. Buyer to verify all details.


