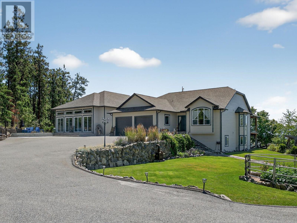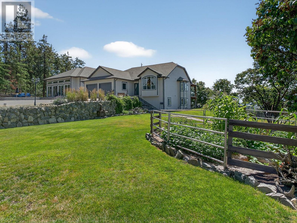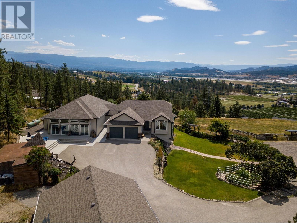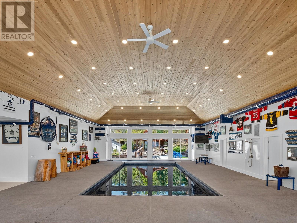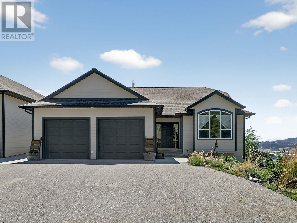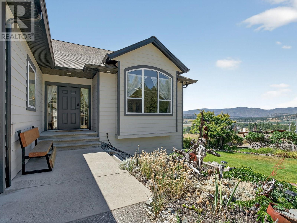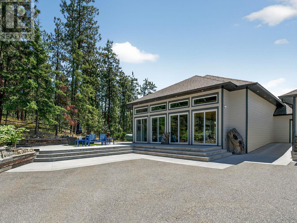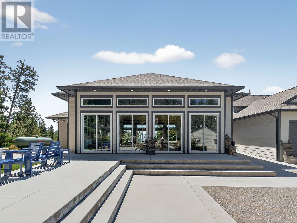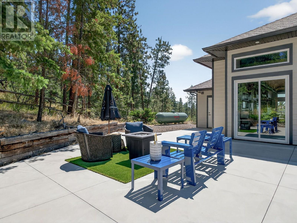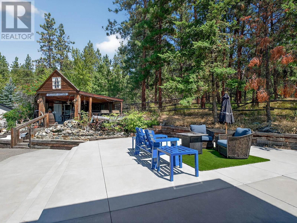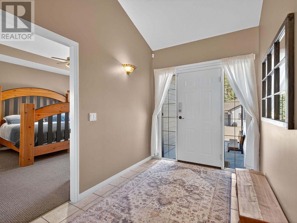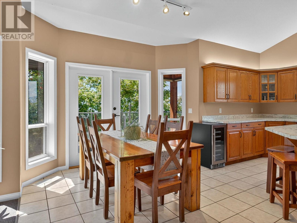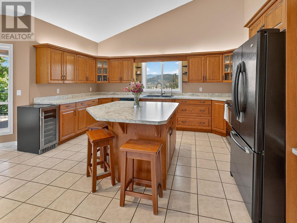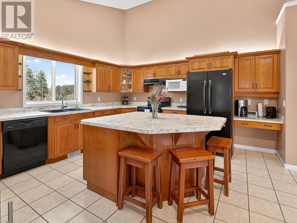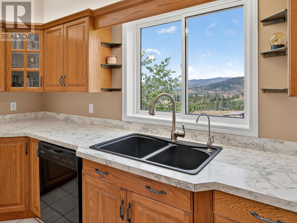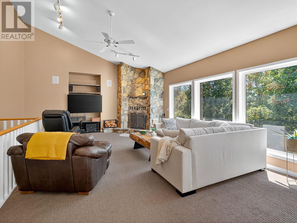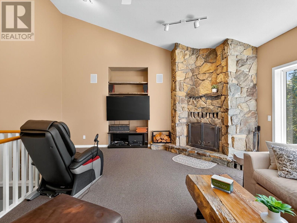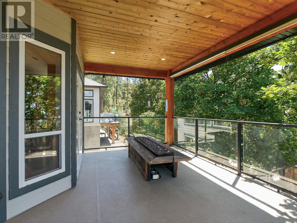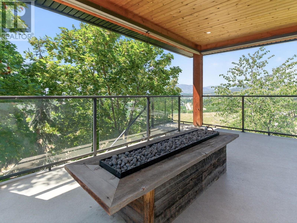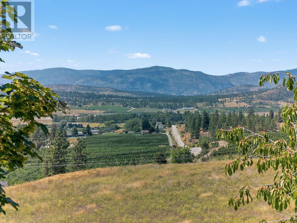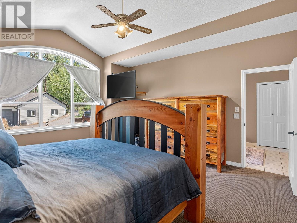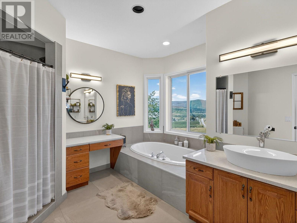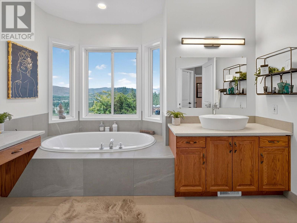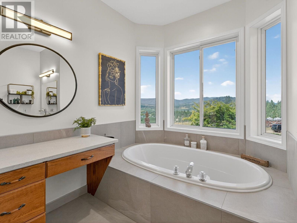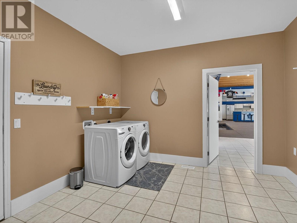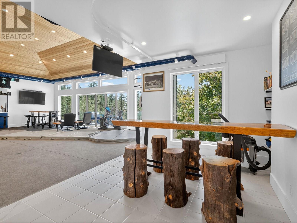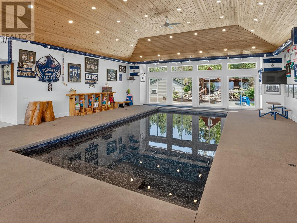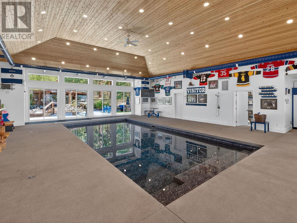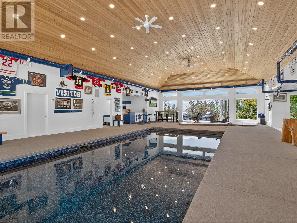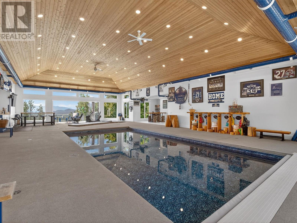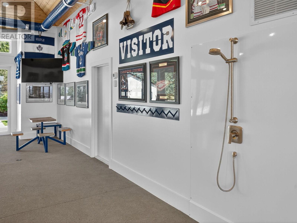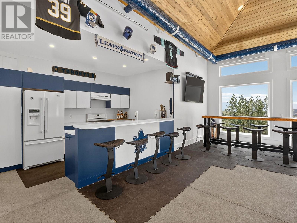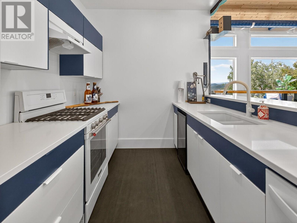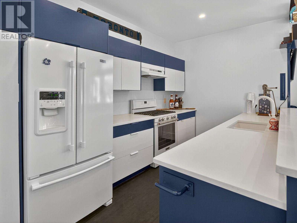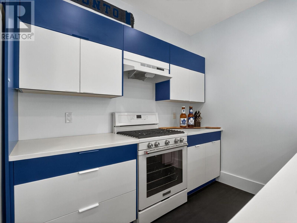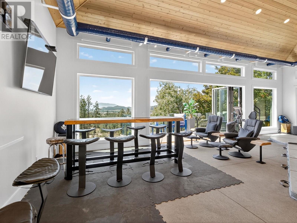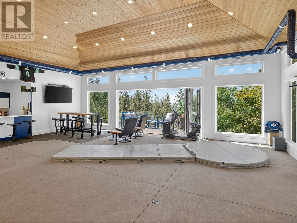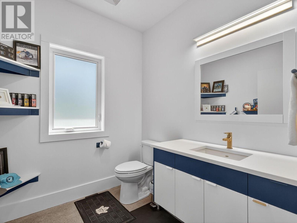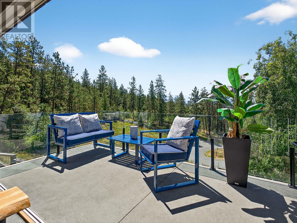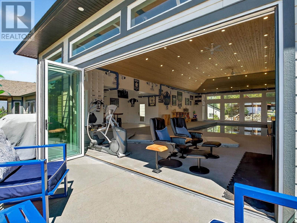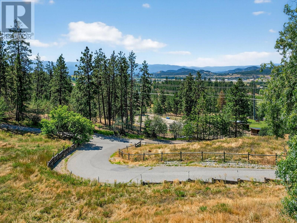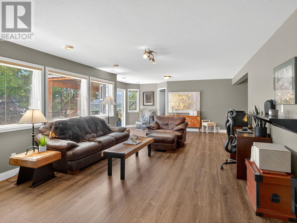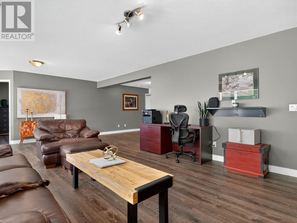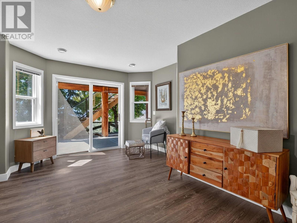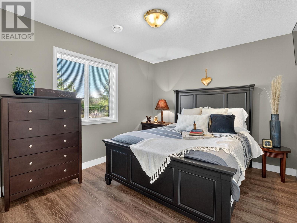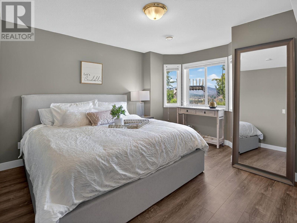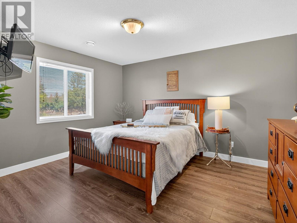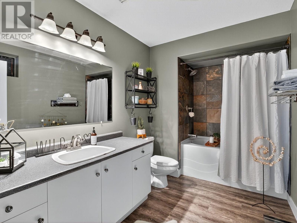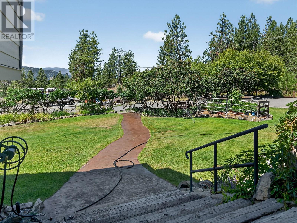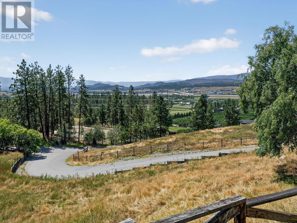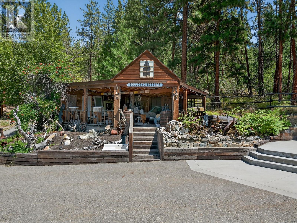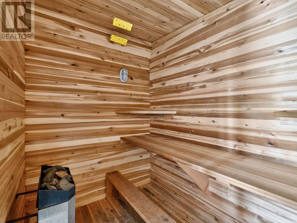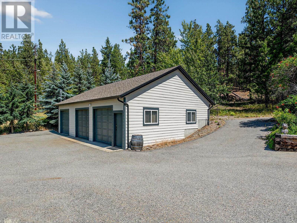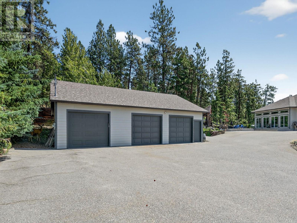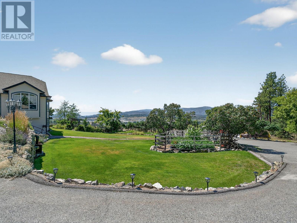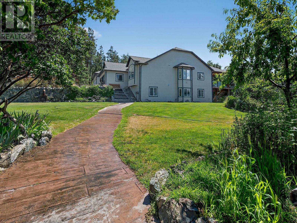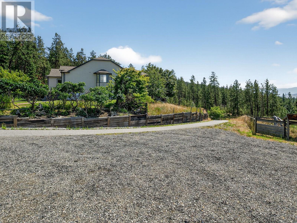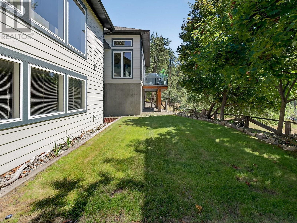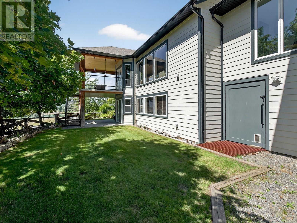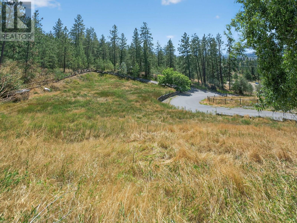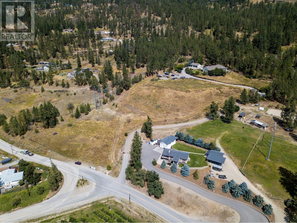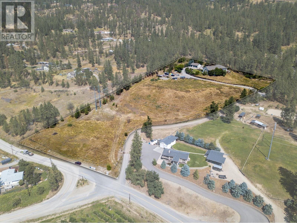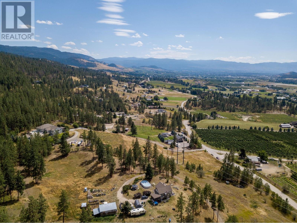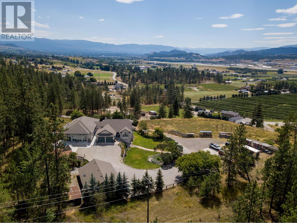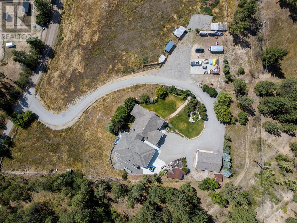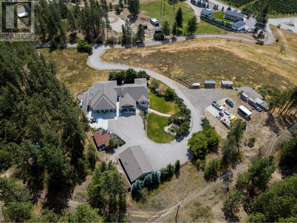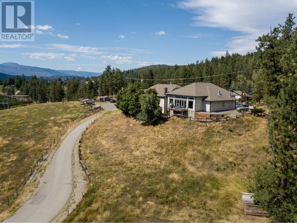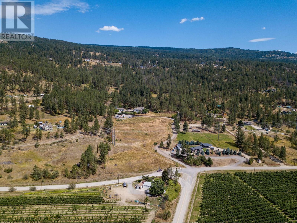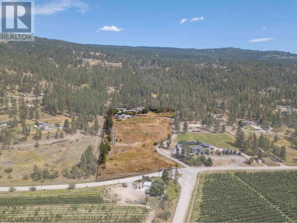Overview
Price
$2,890,000
Bedrooms
4
Bathrooms
4
Square Footage
5,601 sqft
About this House in Ellison
In every real estate market, there are properties that you would classify as hidden gems. 5955 Postill Lake road definitely qualifies as such a property; Located on over 5 acres, this property offers privacy, views, plenty of space and quite possibly the most incredible indoor pool set up you have ever seen. This walk out rancher features primary bedroom on the main floor with 4pc ensuite and W/I closet, Kitchen looks out to eating area and family room with vaulted ceiling. Y…ou will be impressed with the floor to ceiling stone fireplace that adds warmth to the space. Covered deck off the kitchen offers privacy and gorgeous valley views. Updated large walkout basement has 3 bedrooms and plenty of space for entertaining and family fun. 4 pc bathroom as well. Through the mudroom is where your jaw will literally drop. This will bring entertaining to a whole new level. Pool room with bar and nana wall system to bring the outdoors in. TVs to watch the game. Full kitchen. Lockers and bathroom. Everything about this room makes you feel you have entered a hidden sanctuary. 16 x 32 pool. Therapy whirlpool hot tub. Concrete poolside decking. You have to see it to believe it. Outside offers 3 bay shop and garage. Plenty of parking, gardens and lawn. And don’t forget the pad that was specifically designed for an outdoor skating rink. A rural setting just minutes to Kelowna and all amenities. A truly special property. (id:14735)
Listed by Royal LePage Kelowna.
In every real estate market, there are properties that you would classify as hidden gems. 5955 Postill Lake road definitely qualifies as such a property; Located on over 5 acres, this property offers privacy, views, plenty of space and quite possibly the most incredible indoor pool set up you have ever seen. This walk out rancher features primary bedroom on the main floor with 4pc ensuite and W/I closet, Kitchen looks out to eating area and family room with vaulted ceiling. You will be impressed with the floor to ceiling stone fireplace that adds warmth to the space. Covered deck off the kitchen offers privacy and gorgeous valley views. Updated large walkout basement has 3 bedrooms and plenty of space for entertaining and family fun. 4 pc bathroom as well. Through the mudroom is where your jaw will literally drop. This will bring entertaining to a whole new level. Pool room with bar and nana wall system to bring the outdoors in. TVs to watch the game. Full kitchen. Lockers and bathroom. Everything about this room makes you feel you have entered a hidden sanctuary. 16 x 32 pool. Therapy whirlpool hot tub. Concrete poolside decking. You have to see it to believe it. Outside offers 3 bay shop and garage. Plenty of parking, gardens and lawn. And don’t forget the pad that was specifically designed for an outdoor skating rink. A rural setting just minutes to Kelowna and all amenities. A truly special property. (id:14735)
Listed by Royal LePage Kelowna.
 Brought to you by your friendly REALTORS® through the MLS® System and OMREB (Okanagan Mainland Real Estate Board), courtesy of Gary Judge for your convenience.
Brought to you by your friendly REALTORS® through the MLS® System and OMREB (Okanagan Mainland Real Estate Board), courtesy of Gary Judge for your convenience.
The information contained on this site is based in whole or in part on information that is provided by members of The Canadian Real Estate Association, who are responsible for its accuracy. CREA reproduces and distributes this information as a service for its members and assumes no responsibility for its accuracy.
More Details
- MLS®: 10357297
- Bedrooms: 4
- Bathrooms: 4
- Type: House
- Square Feet: 5,601 sqft
- Lot Size: 6 acres
- Full Baths: 2
- Half Baths: 2
- Parking: 5 (Additional Parking, Attached Garage, Detached
- Fireplaces: 1 Wood
- Balcony/Patio: Balcony
- View: Mountain view, Valley view, View (panoramic)
- Storeys: 2 storeys
- Year Built: 1996
Rooms And Dimensions
- Full bathroom: 6'6'' x 10'7''
- Bedroom: 13'2'' x 13'9''
- Bedroom: 9'8'' x 12'3''
- Bedroom: 9'8'' x 11'6''
- Living room: 31'6'' x 29'2''
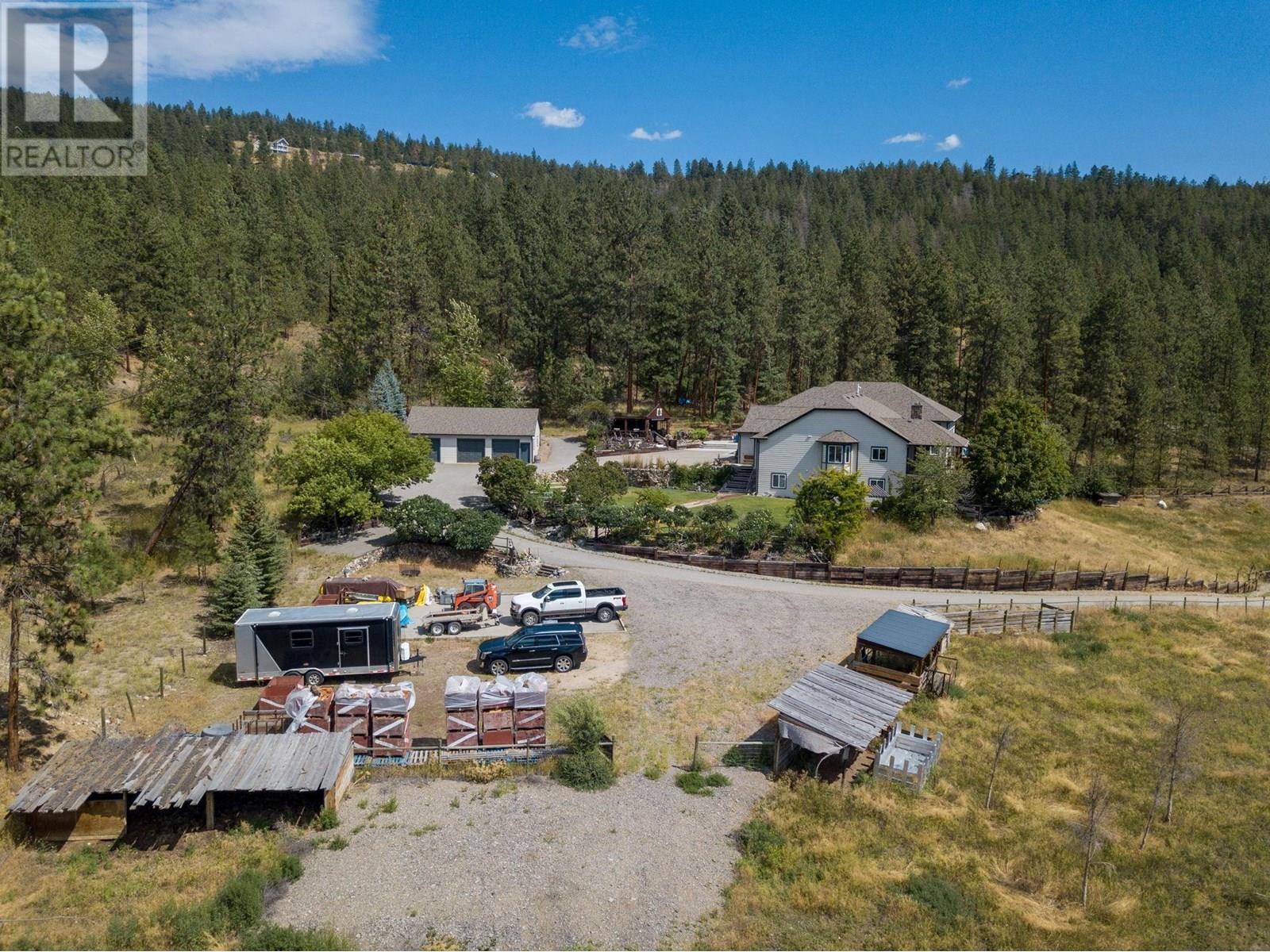
Get in touch with JUDGE Team
250.899.3101Location and Amenities
Amenities Near 5955 Postill Lake Road
Ellison, Kelowna
Here is a brief summary of some amenities close to this listing (5955 Postill Lake Road, Ellison, Kelowna), such as schools, parks & recreation centres and public transit.
This 3rd party neighbourhood widget is powered by HoodQ, and the accuracy is not guaranteed. Nearby amenities are subject to changes and closures. Buyer to verify all details.



