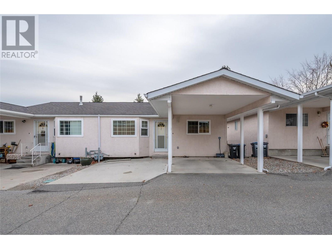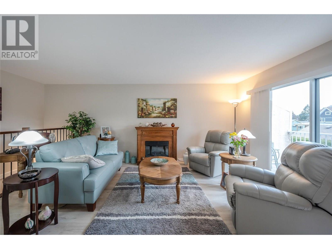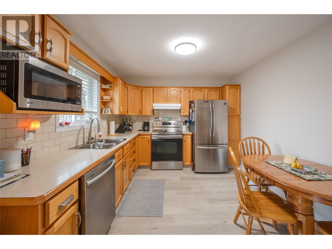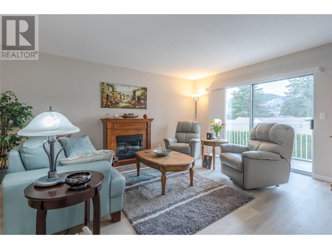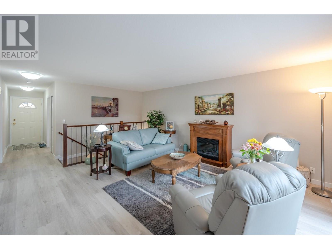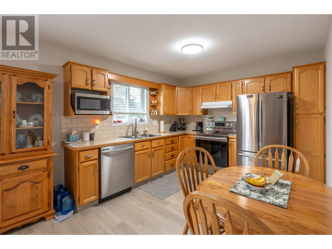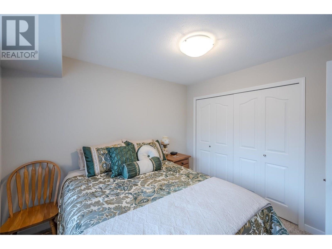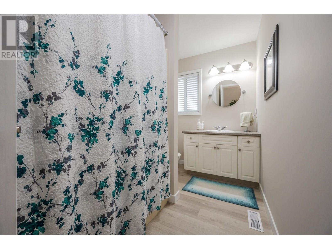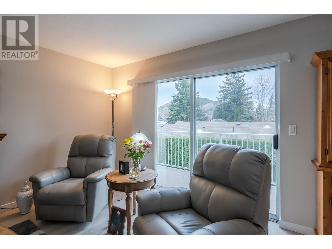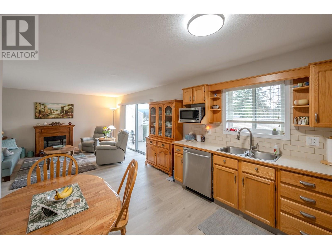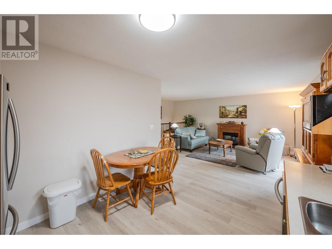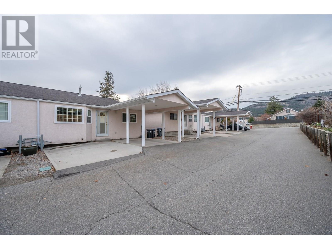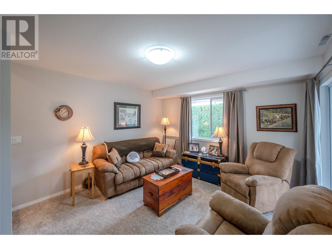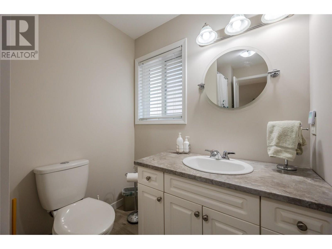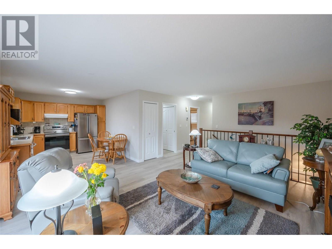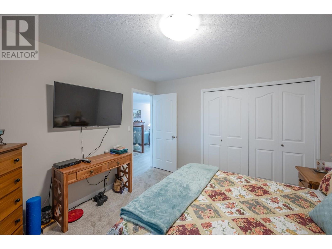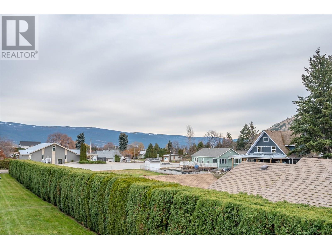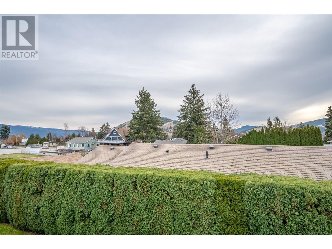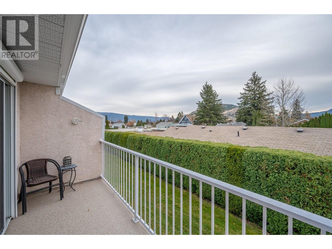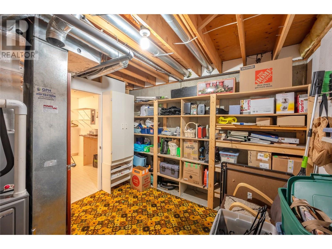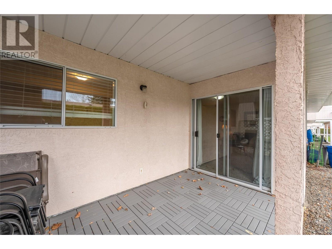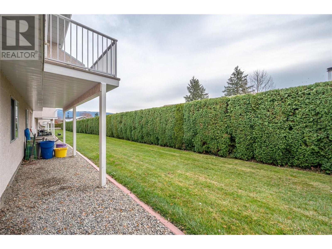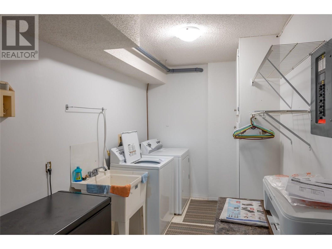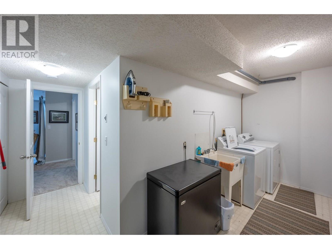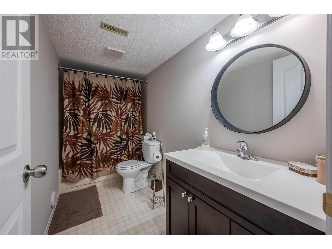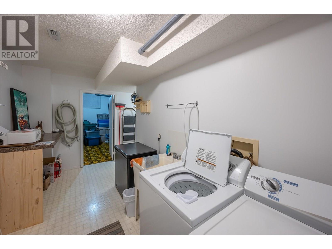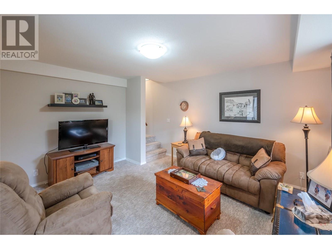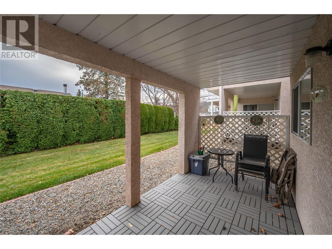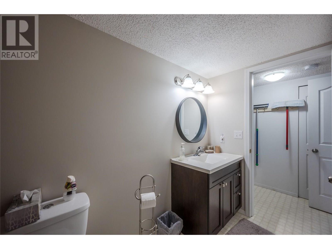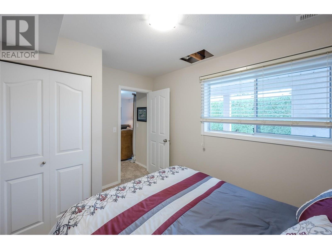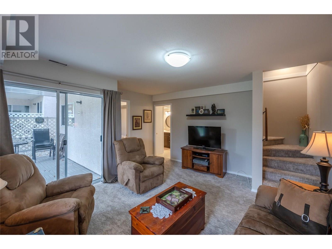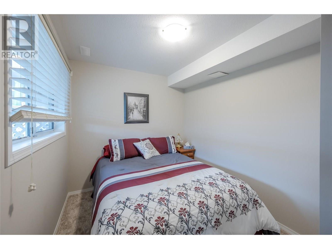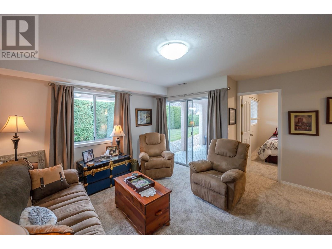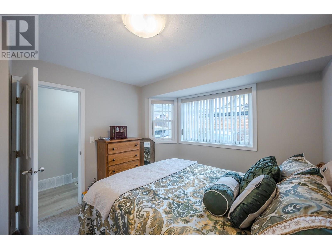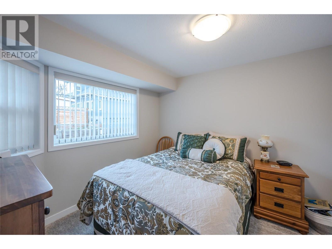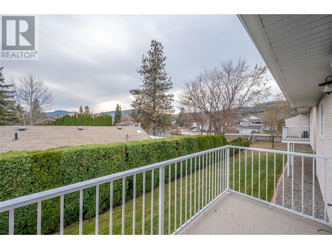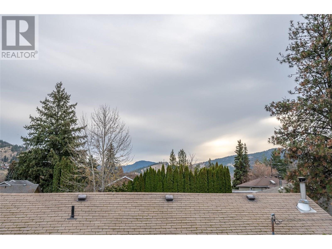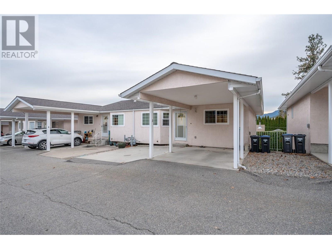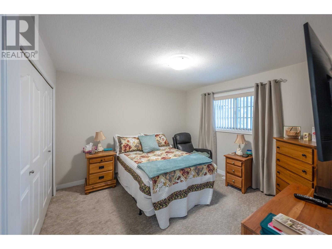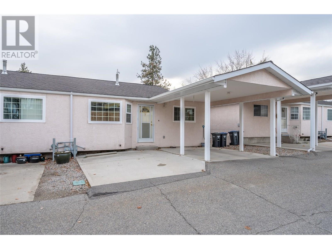Overview
Price
$449,900
Bedrooms
3
Bathrooms
2
Square Footage
1,562 sqft
About this Townhome in Main Town
If you’ve been looking for easy, low-maintenance living just steps from town, this tastefully updated 3-bedroom, 2-bathroom home is the one you’ve been waiting for; this rancher with a walkout basement is truly move-in ready. Step inside and be greeted by a fresh, modern interior featuring wide plank vinyl flooring, plush new carpet in the bedrooms and basement, fresh paint, new trim and baseboards, stylish lighting, and an updated bathroom. A custom railing adds …a designer touch, and the entire space is filled with natural light, creating a warm and inviting atmosphere. Enjoy the convenience of covered parking with a carport right at your front door. Maple Grove is a well-managed strata community for residents aged 55+, allowing one small dog or cat. Whether you\'re looking to downsize or simplify your lifestyle, this home offers comfort, style, and unbeatable walkability to all of Summerland’s shops and services. Please contact your preferred agent to schedule a private viewing today! (id:14735)
Listed by Royal LePage Parkside Rlty Sml.
If you’ve been looking for easy, low-maintenance living just steps from town, this tastefully updated 3-bedroom, 2-bathroom home is the one you’ve been waiting for; this rancher with a walkout basement is truly move-in ready. Step inside and be greeted by a fresh, modern interior featuring wide plank vinyl flooring, plush new carpet in the bedrooms and basement, fresh paint, new trim and baseboards, stylish lighting, and an updated bathroom. A custom railing adds a designer touch, and the entire space is filled with natural light, creating a warm and inviting atmosphere. Enjoy the convenience of covered parking with a carport right at your front door. Maple Grove is a well-managed strata community for residents aged 55+, allowing one small dog or cat. Whether you\'re looking to downsize or simplify your lifestyle, this home offers comfort, style, and unbeatable walkability to all of Summerland’s shops and services. Please contact your preferred agent to schedule a private viewing today! (id:14735)
Listed by Royal LePage Parkside Rlty Sml.
 Brought to you by your friendly REALTORS® through the MLS® System and OMREB (Okanagan Mainland Real Estate Board), courtesy of Gary Judge for your convenience.
Brought to you by your friendly REALTORS® through the MLS® System and OMREB (Okanagan Mainland Real Estate Board), courtesy of Gary Judge for your convenience.
The information contained on this site is based in whole or in part on information that is provided by members of The Canadian Real Estate Association, who are responsible for its accuracy. CREA reproduces and distributes this information as a service for its members and assumes no responsibility for its accuracy.
More Details
- MLS®: 10357209
- Bedrooms: 3
- Bathrooms: 2
- Type: Townhome
- Building: 14615 N Victoria 3 Road, Summerland
- Square Feet: 1,562 sqft
- Full Baths: 2
- Half Baths: 0
- Parking: 2 (Carport)
- Storeys: 1 storeys
- Year Built: 1991
Rooms And Dimensions
- Utility room: 18'8'' x 10'9''
- Recreation room: 14'9'' x 14'3''
- Laundry room: 14'11'' x 6'10''
- Bedroom: 10'10''
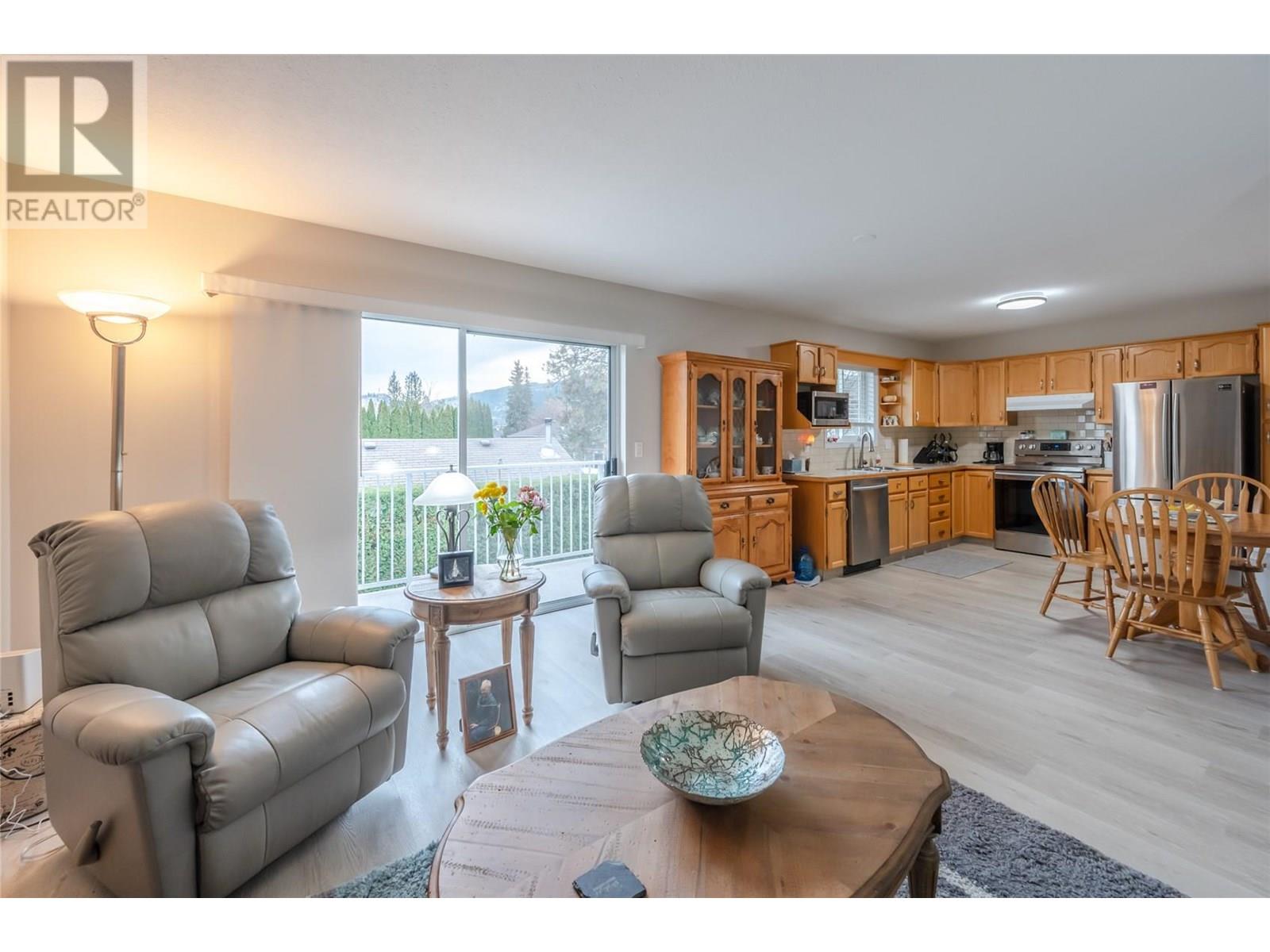
Get in touch with JUDGE Team
250.899.3101Location and Amenities
Amenities Near 14615 Victoria Road N 3
Main Town, Summerland
Here is a brief summary of some amenities close to this listing (14615 Victoria Road N 3, Main Town, Summerland), such as schools, parks & recreation centres and public transit.
This 3rd party neighbourhood widget is powered by HoodQ, and the accuracy is not guaranteed. Nearby amenities are subject to changes and closures. Buyer to verify all details.



