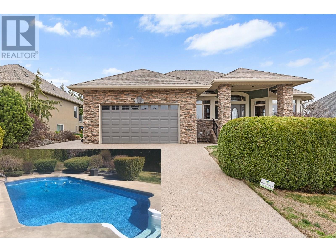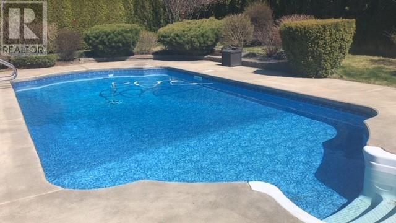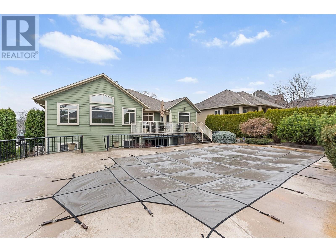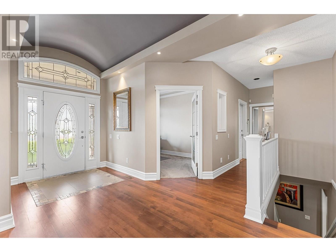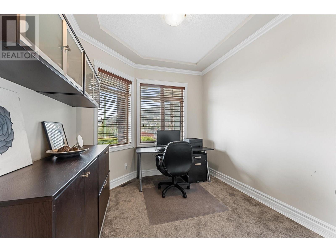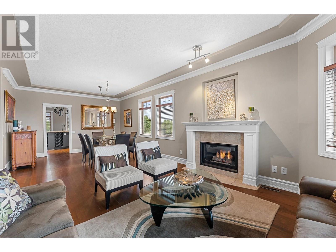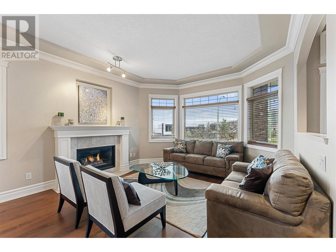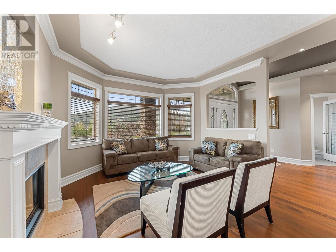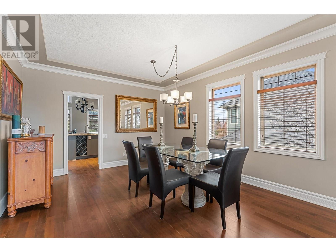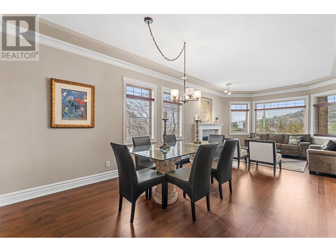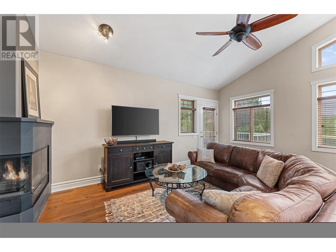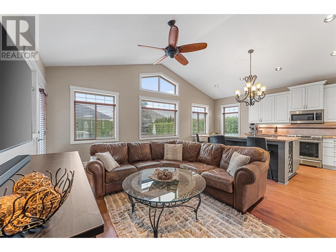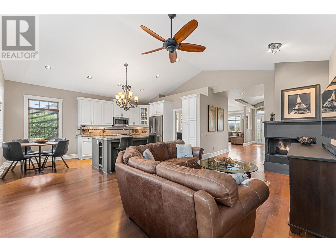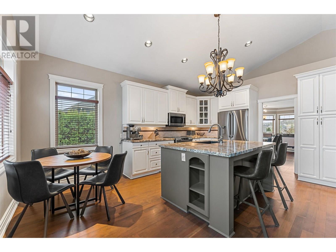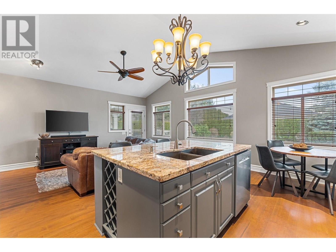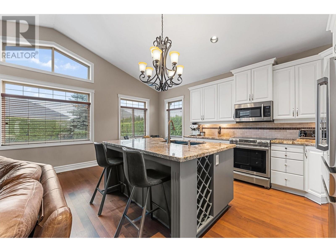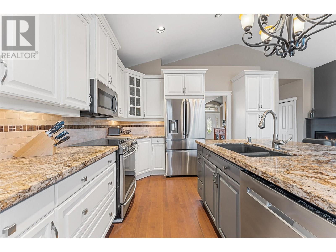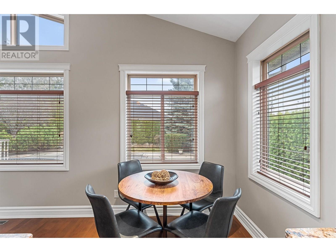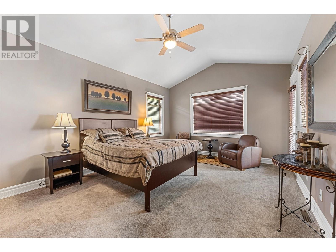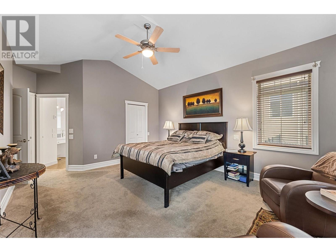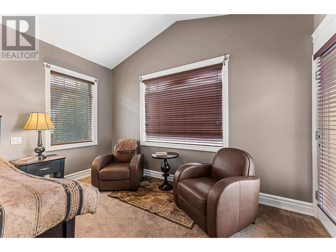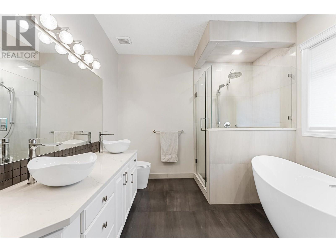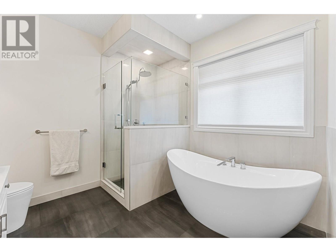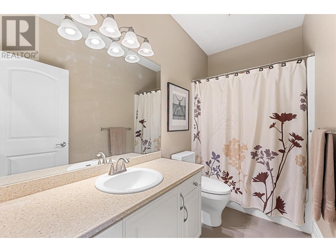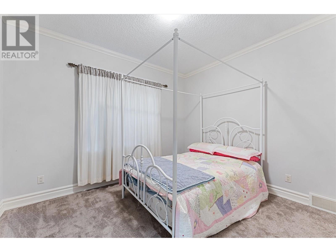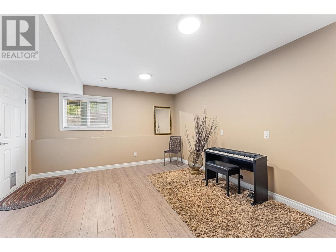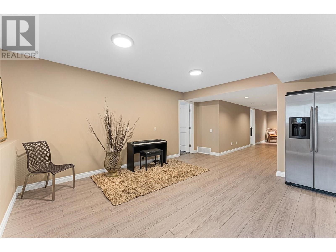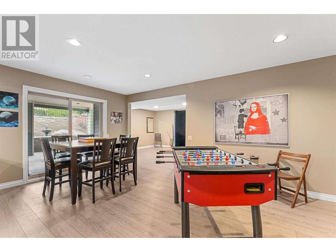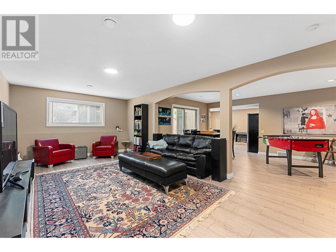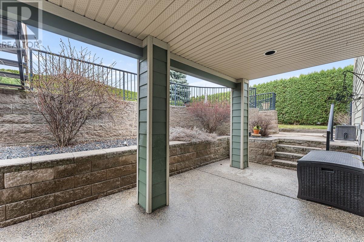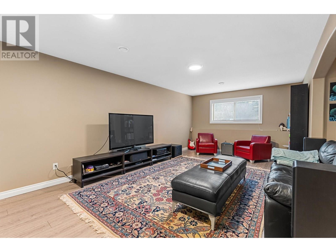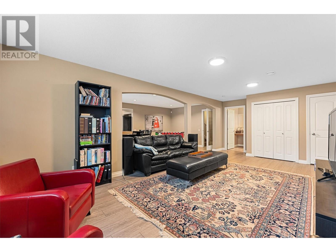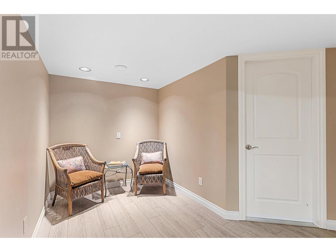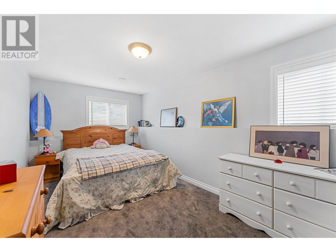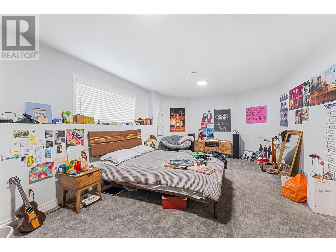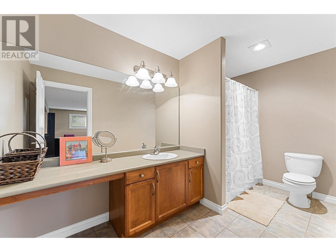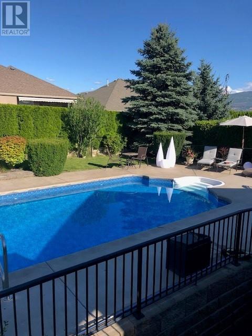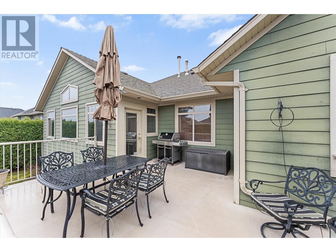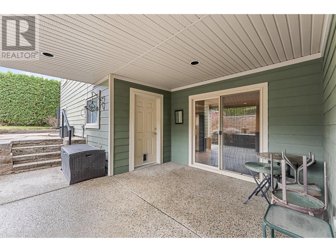Overview
Price
$1,199,000
Bedrooms
5
Bathrooms
3
Square Footage
3,809 sqft
About this House in Lakeview Heights
Well cared-for family home in neighborhood of Lakeview Heights. Large covered exterior brick pillared entry welcomes you into the spacious formal foyer with barrel ceiling. This home offers 4 bedrooms, 3 baths, and an office or 5th bedroom/flex room. The main level features a spacious layout including living room with gas fireplace dining room, and kitchen with adjoining family room, an office/flex space, a generously sized primary & one additional bedroom. Featuring coffered… and vaulted ceiling, and hardwood flooring on the main as well. The kitchen features white cabinetry with granite countertops, a center island with contrasting grey cabinets, and stainless-steel appliances. Off the kitchen is a breakfast nook. The main floor master suite offers a 5-piece ensuite, walk-in closet, and access to the patio leading to the incredibly private backyard and pool! Enjoy outdoor living on the patio off the family room, which includes ample room for patio furniture. The patio leads to the large, private and fenced backyard with a large pool to enjoy the hot Okanagan summers. The lower level is a great entertainment space with a rec room, den, and 2 additional spacious bedrooms. Two-car garage with ample parking on the aggregate paved drive. Fully landscaped with mature shrubbery and privacy hedging. Mountain & partial lake view. For those seeking a spacious family home close to schools, Lakeview Heights shopping ,and Okanagan lake. Bare land strata fee is paid once annually. (id:14735)
Listed by Unison Jane Hoffman Realty.
Well cared-for family home in neighborhood of Lakeview Heights. Large covered exterior brick pillared entry welcomes you into the spacious formal foyer with barrel ceiling. This home offers 4 bedrooms, 3 baths, and an office or 5th bedroom/flex room. The main level features a spacious layout including living room with gas fireplace dining room, and kitchen with adjoining family room, an office/flex space, a generously sized primary & one additional bedroom. Featuring coffered and vaulted ceiling, and hardwood flooring on the main as well. The kitchen features white cabinetry with granite countertops, a center island with contrasting grey cabinets, and stainless-steel appliances. Off the kitchen is a breakfast nook. The main floor master suite offers a 5-piece ensuite, walk-in closet, and access to the patio leading to the incredibly private backyard and pool! Enjoy outdoor living on the patio off the family room, which includes ample room for patio furniture. The patio leads to the large, private and fenced backyard with a large pool to enjoy the hot Okanagan summers. The lower level is a great entertainment space with a rec room, den, and 2 additional spacious bedrooms. Two-car garage with ample parking on the aggregate paved drive. Fully landscaped with mature shrubbery and privacy hedging. Mountain & partial lake view. For those seeking a spacious family home close to schools, Lakeview Heights shopping ,and Okanagan lake. Bare land strata fee is paid once annually. (id:14735)
Listed by Unison Jane Hoffman Realty.
 Brought to you by your friendly REALTORS® through the MLS® System and OMREB (Okanagan Mainland Real Estate Board), courtesy of Gary Judge for your convenience.
Brought to you by your friendly REALTORS® through the MLS® System and OMREB (Okanagan Mainland Real Estate Board), courtesy of Gary Judge for your convenience.
The information contained on this site is based in whole or in part on information that is provided by members of The Canadian Real Estate Association, who are responsible for its accuracy. CREA reproduces and distributes this information as a service for its members and assumes no responsibility for its accuracy.
More Details
- MLS®: 10357174
- Bedrooms: 5
- Bathrooms: 3
- Type: House
- Square Feet: 3,809 sqft
- Lot Size: 0 acres
- Full Baths: 3
- Half Baths: 0
- Parking: 4 (Attached Garage)
- Fireplaces: 2 Gas
- Balcony/Patio: Balcony
- View: Lake view, Mountain view, View (panoramic)
- Storeys: 1 storeys
- Year Built: 2002
Rooms And Dimensions
- Utility room: 3'7'' x 9'5''
- Storage: 8'6'' x 11'9''
- Recreation room: 11'8'' x 17'11''
- Recreation room: 12'5'' x 24'6''
- Den: 13'3'' x
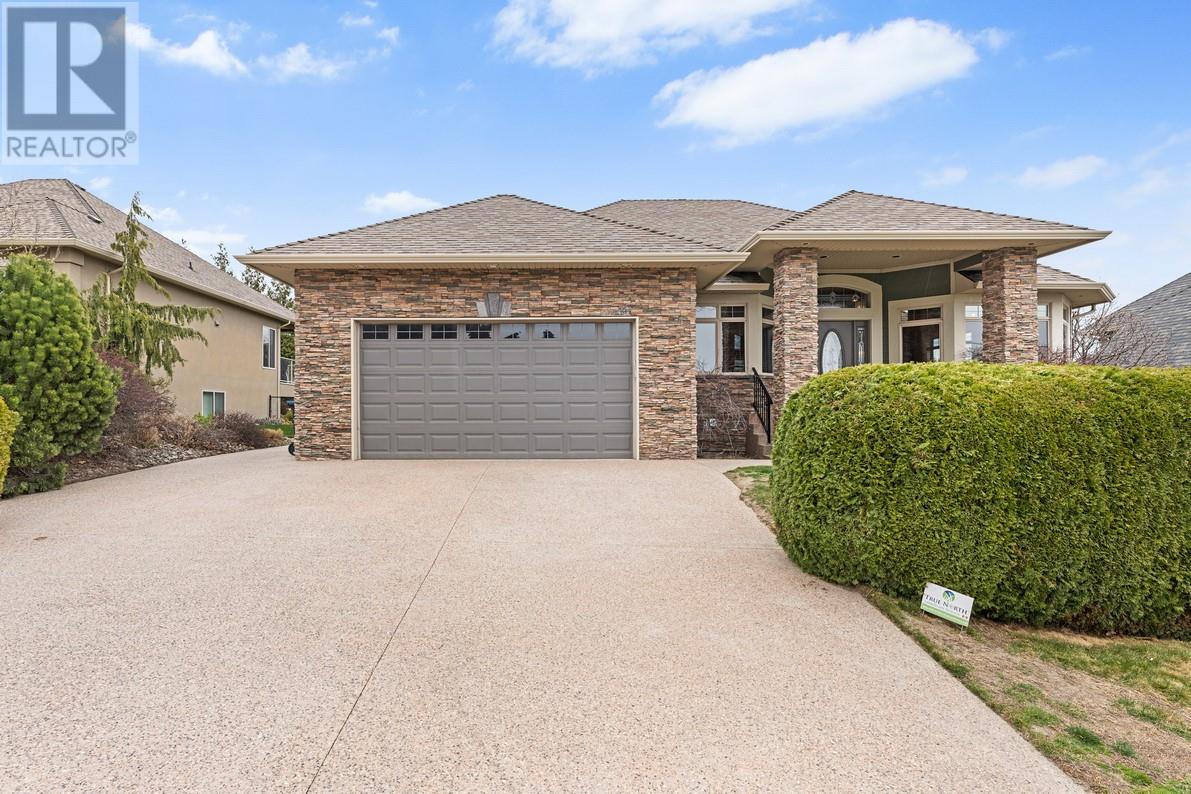
Get in touch with JUDGE Team
250.899.3101Location and Amenities
Amenities Near 3079 Thacker Drive
Lakeview Heights, West Kelowna
Here is a brief summary of some amenities close to this listing (3079 Thacker Drive, Lakeview Heights, West Kelowna), such as schools, parks & recreation centres and public transit.
This 3rd party neighbourhood widget is powered by HoodQ, and the accuracy is not guaranteed. Nearby amenities are subject to changes and closures. Buyer to verify all details.



