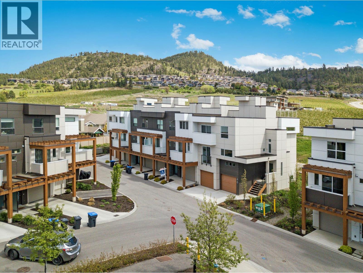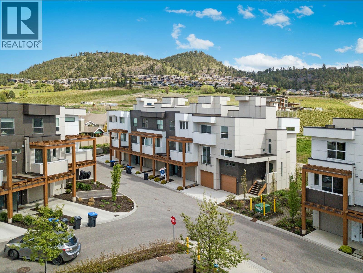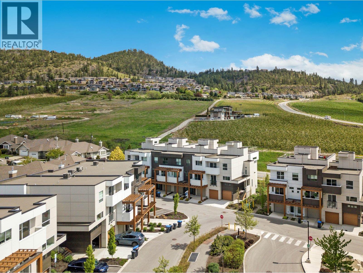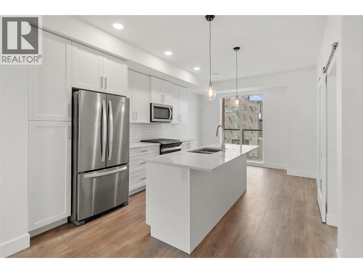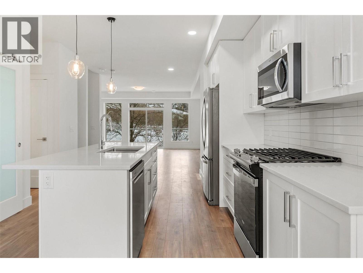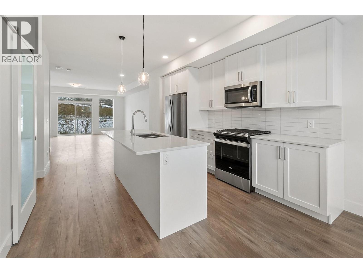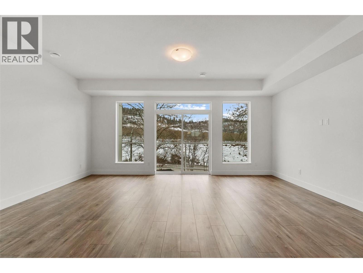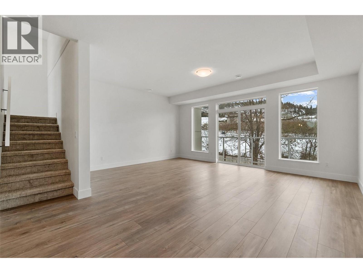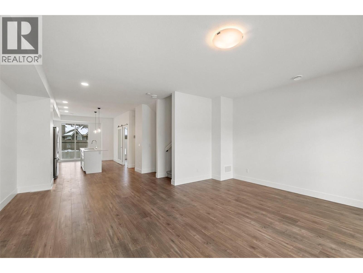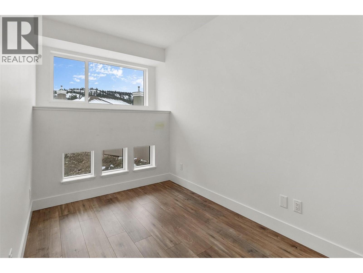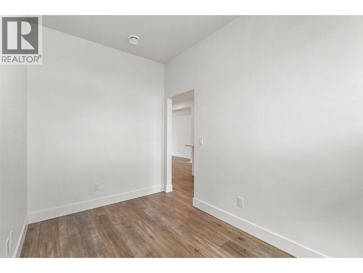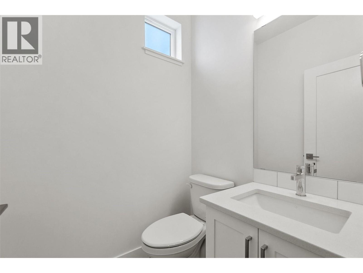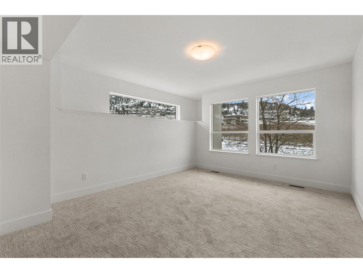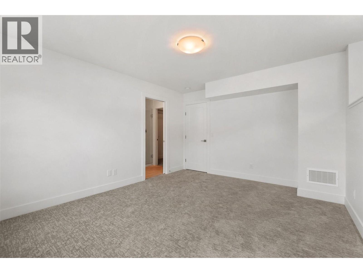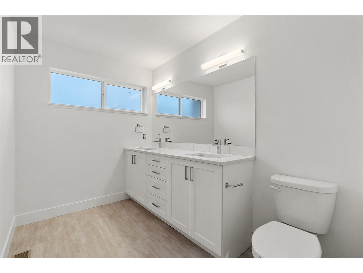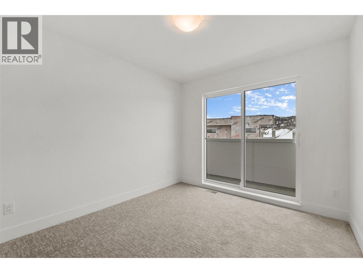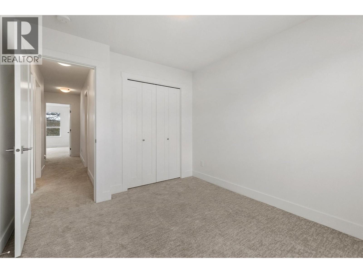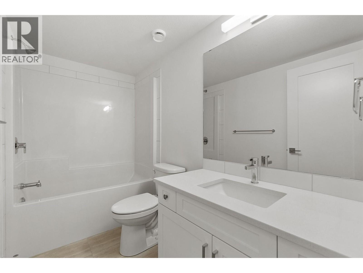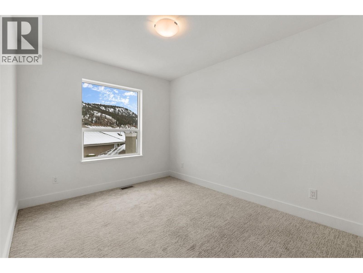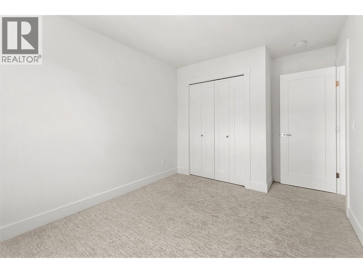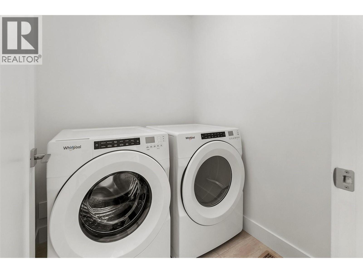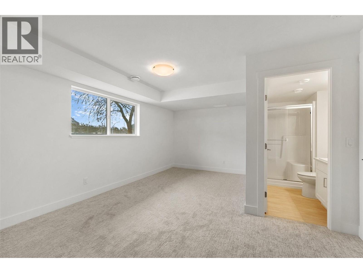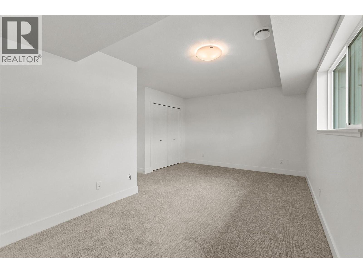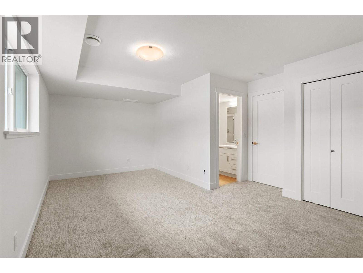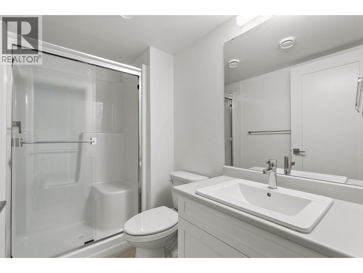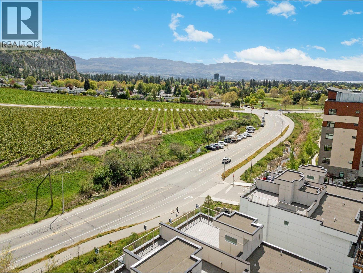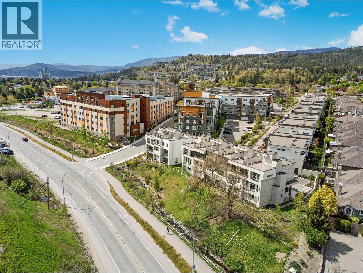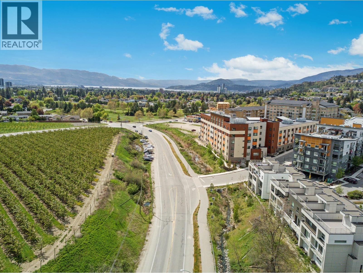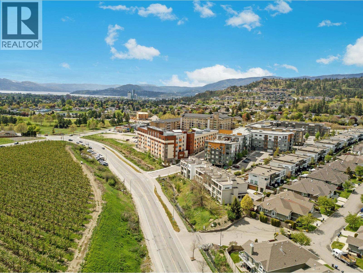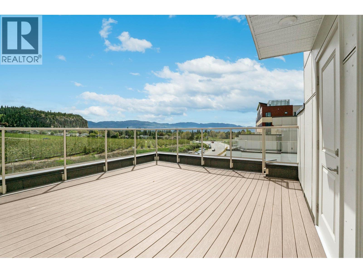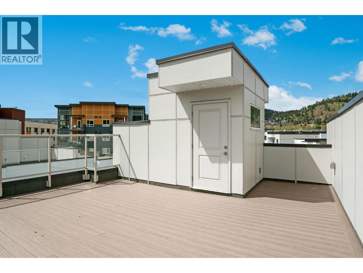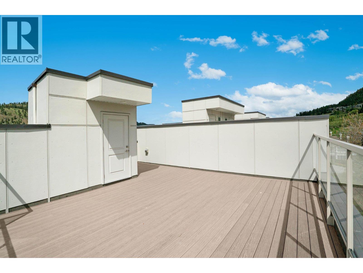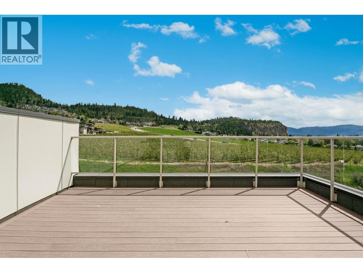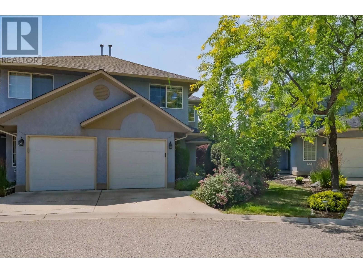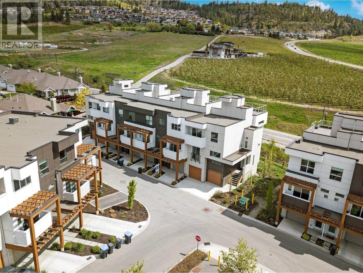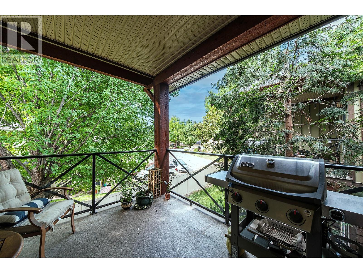Overview
Price
$959,900
Bedrooms
4
Bathrooms
4
Square Footage
2,363 sqft
About this Townhome in North Glenmore
Welcome to Trellis, a modern, stylish townhome community in the heart of Glenmore. This expansive 2,363 sq. ft. residence is one of the largest floorplans in the development, blending generous space with contemporary design. Start your mornings with breathtaking sunrises and end your days with peaceful sunsets from your private rooftop patio, complete with gas hookups, perfect for summer dinners, cozy fall evenings, or year-round entertaining. Inside, the main floor offers a …versatile den/office, a bright breakfast nook, a spacious family-style kitchen, and an inviting living room, ideal for both everyday living and hosting friends. Upstairs, you’ll find two bright bedrooms, a full bathroom, laundry, and a luxurious primary suite with a walk-in closet and spa-inspired en-suite. The lower level adds even more flexibility with a fourth bedroom or family room and its own en-suite—perfect for guests, in-laws, or a private retreat. A double side-by-side garage and extra storage closet ensure you’ll never run out of space. Located just minutes from downtown Kelowna, surrounded by parks, trails, and top-rated schools, Trellis offers the very best of Glenmore living. Don’t miss your chance, book your showing today! (id:14735)
Listed by Coldwell Banker Horizon Realty.
Welcome to Trellis, a modern, stylish townhome community in the heart of Glenmore. This expansive 2,363 sq. ft. residence is one of the largest floorplans in the development, blending generous space with contemporary design. Start your mornings with breathtaking sunrises and end your days with peaceful sunsets from your private rooftop patio, complete with gas hookups, perfect for summer dinners, cozy fall evenings, or year-round entertaining. Inside, the main floor offers a versatile den/office, a bright breakfast nook, a spacious family-style kitchen, and an inviting living room, ideal for both everyday living and hosting friends. Upstairs, you’ll find two bright bedrooms, a full bathroom, laundry, and a luxurious primary suite with a walk-in closet and spa-inspired en-suite. The lower level adds even more flexibility with a fourth bedroom or family room and its own en-suite—perfect for guests, in-laws, or a private retreat. A double side-by-side garage and extra storage closet ensure you’ll never run out of space. Located just minutes from downtown Kelowna, surrounded by parks, trails, and top-rated schools, Trellis offers the very best of Glenmore living. Don’t miss your chance, book your showing today! (id:14735)
Listed by Coldwell Banker Horizon Realty.
 Brought to you by your friendly REALTORS® through the MLS® System and OMREB (Okanagan Mainland Real Estate Board), courtesy of Gary Judge for your convenience.
Brought to you by your friendly REALTORS® through the MLS® System and OMREB (Okanagan Mainland Real Estate Board), courtesy of Gary Judge for your convenience.
The information contained on this site is based in whole or in part on information that is provided by members of The Canadian Real Estate Association, who are responsible for its accuracy. CREA reproduces and distributes this information as a service for its members and assumes no responsibility for its accuracy.
More Details
- MLS®: 10357146
- Bedrooms: 4
- Bathrooms: 4
- Type: Townhome
- Building: 720 Valley 41 Road, Kelowna
- Square Feet: 2,363 sqft
- Full Baths: 3
- Half Baths: 1
- Parking: 2 (, Attached Garage)
- View: City view, Lake view, Mountain view
- Storeys: 3 storeys
- Year Built: 2023
Rooms And Dimensions
- 3pc Bathroom: Measurements not available
- Bedroom: 9'2'' x 11'2''
- Bedroom: 9'8'' x 10'8''
- Laundry room: ' x '
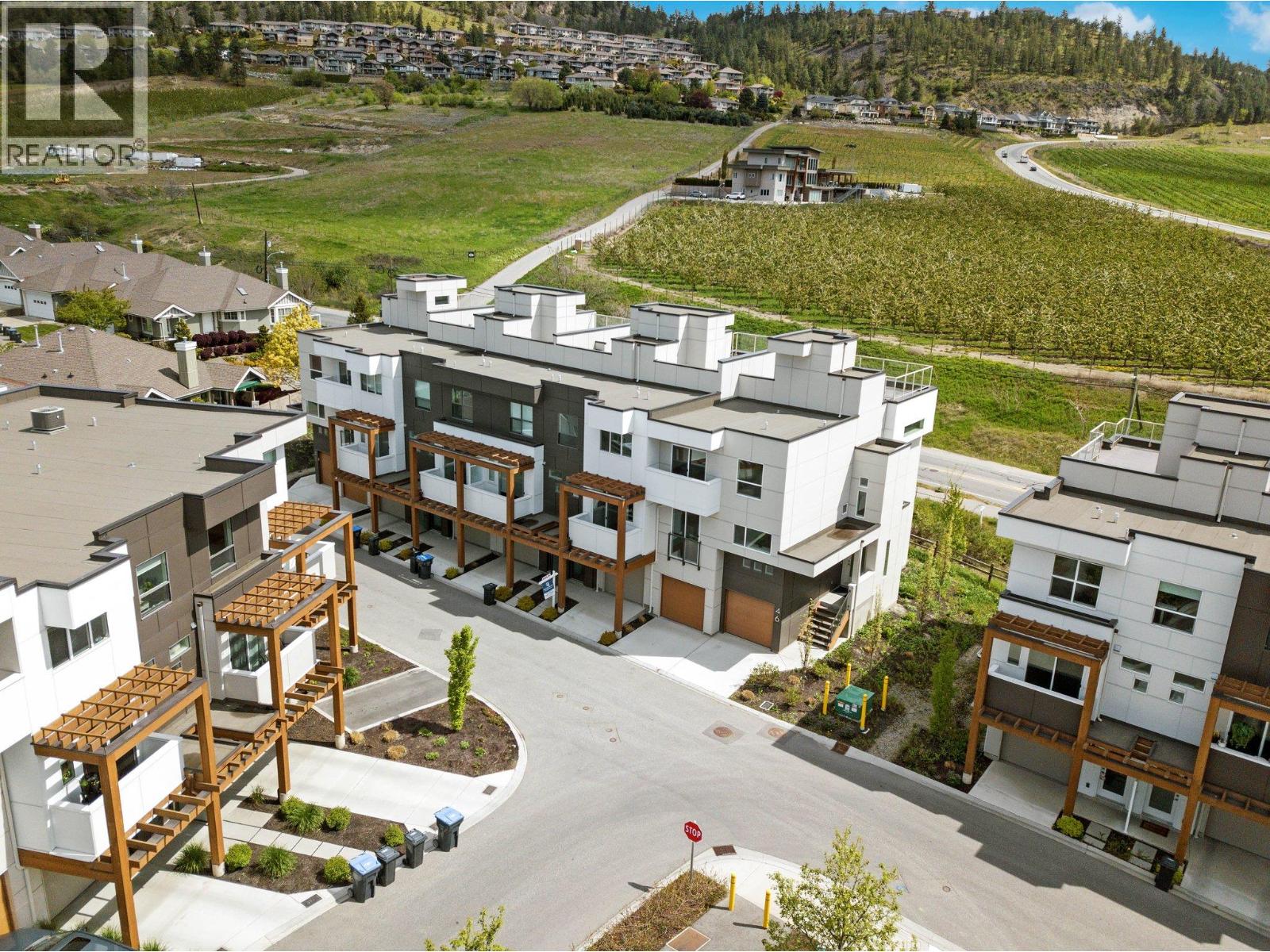
Get in touch with JUDGE Team
250.899.3101Location and Amenities
Amenities Near 720 Valley Road 41
North Glenmore, Kelowna
Here is a brief summary of some amenities close to this listing (720 Valley Road 41, North Glenmore, Kelowna), such as schools, parks & recreation centres and public transit.
This 3rd party neighbourhood widget is powered by HoodQ, and the accuracy is not guaranteed. Nearby amenities are subject to changes and closures. Buyer to verify all details.


