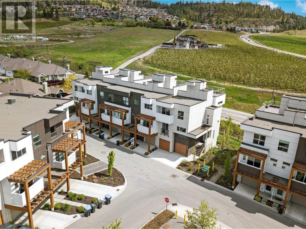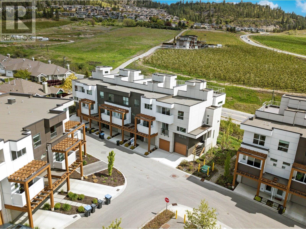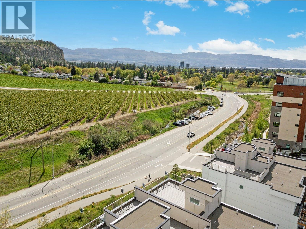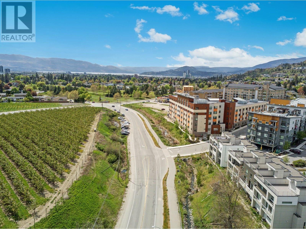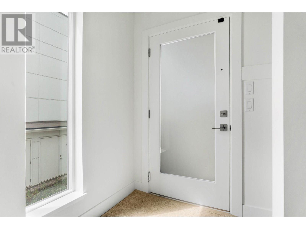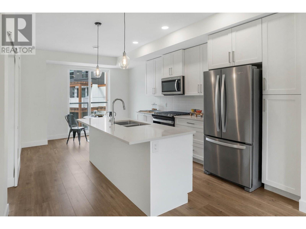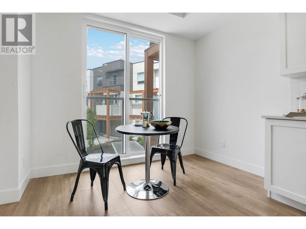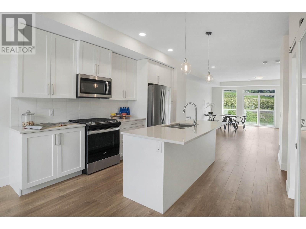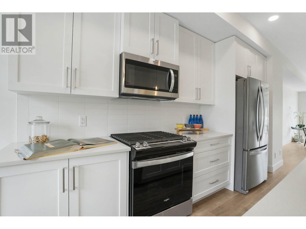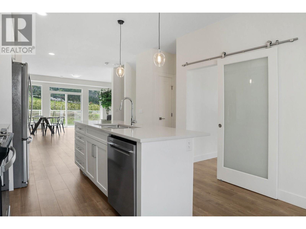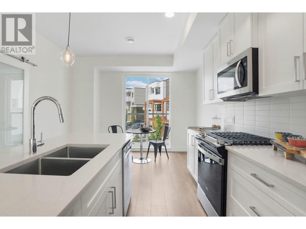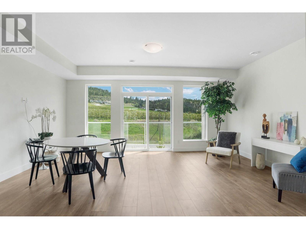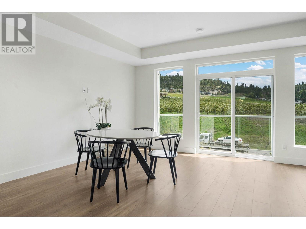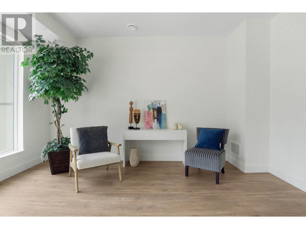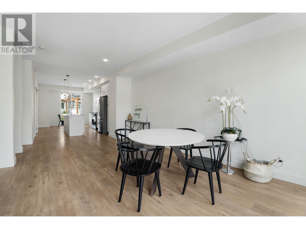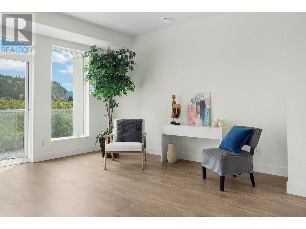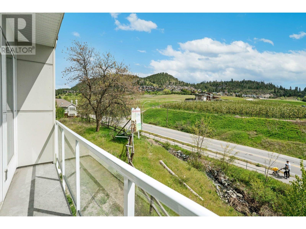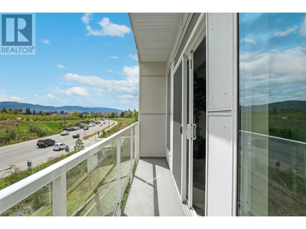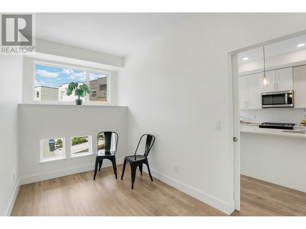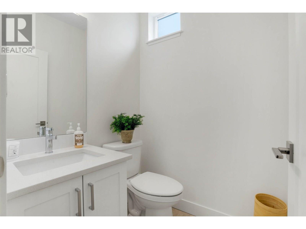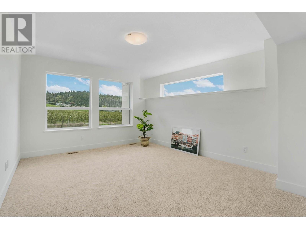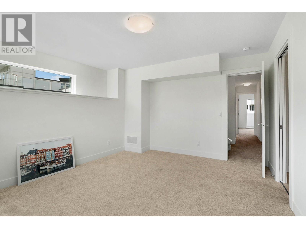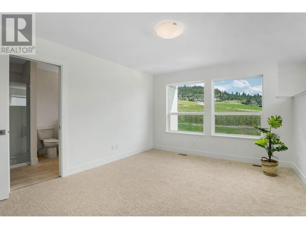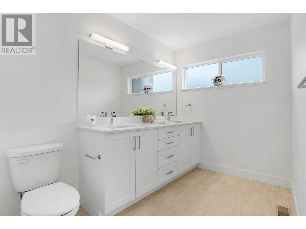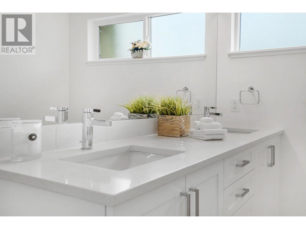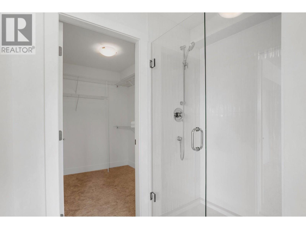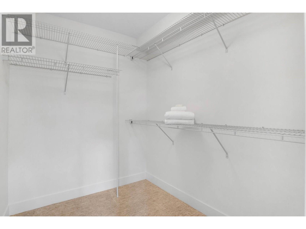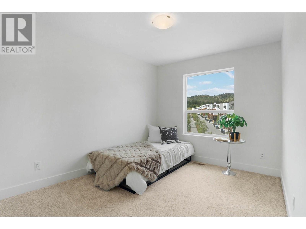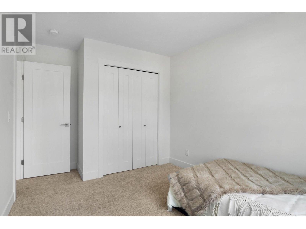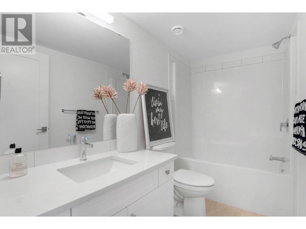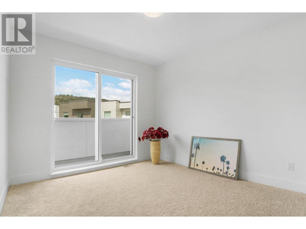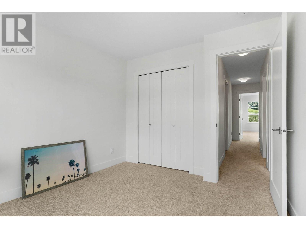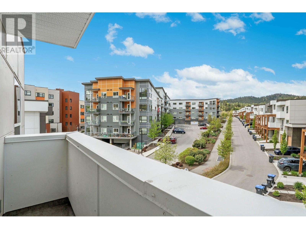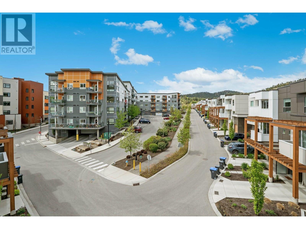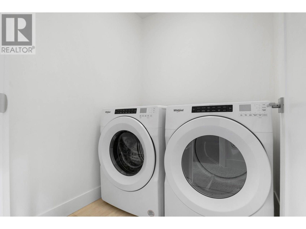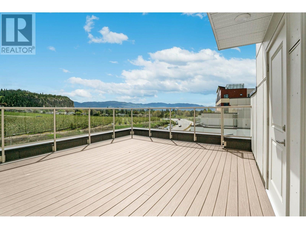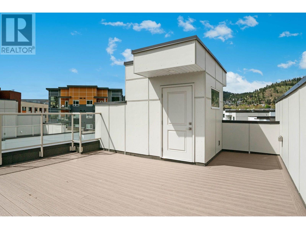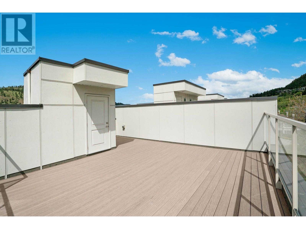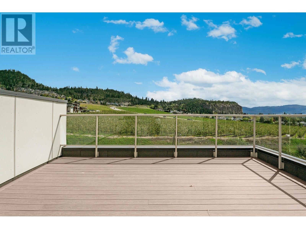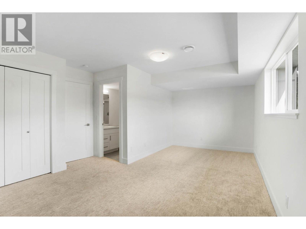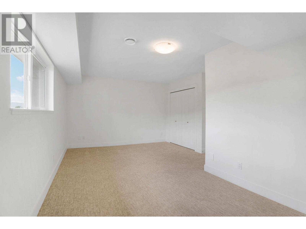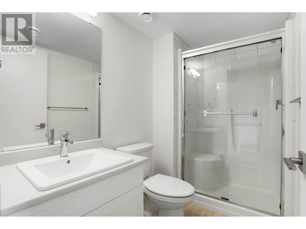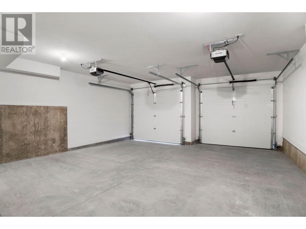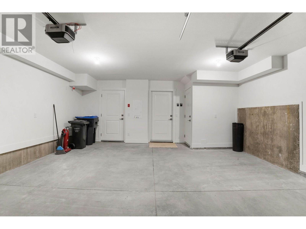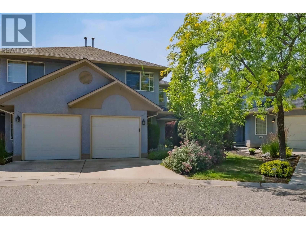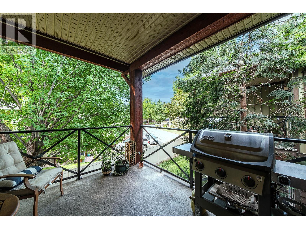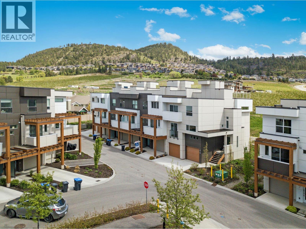Overview
Price
$899,900
Bedrooms
4
Bathrooms
4
Square Footage
2,363 sqft
About this Townhome in North Glenmore
Step into the largest floor plan in the development, 2,363 sq. ft. of beautifully designed living space made for comfort and versatility. Start and end your day soaking in breathtaking sunrises and sunsets from your private rooftop patio, complete with gas hookups for effortless outdoor dining and entertaining. The main floor offers a bright den or office, a cozy breakfast nook, a spacious family-style kitchen, and an inviting living room ideal for gathering. Upstairs, enjoy …two bedrooms, a full bathroom, a convenient laundry area, and a generous primary suite featuring a walk-in closet and private ensuite. The lower level adds even more flexibility with a fourth bedroom or family room, also with its own ensuite. A double side-by-side garage with extra storage makes day-to-day living easy. Perfectly located just minutes from downtown Kelowna and steps to parks and top-rated schools, this is a home you won’t want to miss. Schedule your viewing today! (id:14735)
Listed by Coldwell Banker Horizon Realty.
Step into the largest floor plan in the development, 2,363 sq. ft. of beautifully designed living space made for comfort and versatility. Start and end your day soaking in breathtaking sunrises and sunsets from your private rooftop patio, complete with gas hookups for effortless outdoor dining and entertaining. The main floor offers a bright den or office, a cozy breakfast nook, a spacious family-style kitchen, and an inviting living room ideal for gathering. Upstairs, enjoy two bedrooms, a full bathroom, a convenient laundry area, and a generous primary suite featuring a walk-in closet and private ensuite. The lower level adds even more flexibility with a fourth bedroom or family room, also with its own ensuite. A double side-by-side garage with extra storage makes day-to-day living easy. Perfectly located just minutes from downtown Kelowna and steps to parks and top-rated schools, this is a home you won’t want to miss. Schedule your viewing today! (id:14735)
Listed by Coldwell Banker Horizon Realty.
 Brought to you by your friendly REALTORS® through the MLS® System and OMREB (Okanagan Mainland Real Estate Board), courtesy of Gary Judge for your convenience.
Brought to you by your friendly REALTORS® through the MLS® System and OMREB (Okanagan Mainland Real Estate Board), courtesy of Gary Judge for your convenience.
The information contained on this site is based in whole or in part on information that is provided by members of The Canadian Real Estate Association, who are responsible for its accuracy. CREA reproduces and distributes this information as a service for its members and assumes no responsibility for its accuracy.
More Details
- MLS®: 10357139
- Bedrooms: 4
- Bathrooms: 4
- Type: Townhome
- Building: 720 Valley 49 Road, Kelowna
- Square Feet: 2,363 sqft
- Full Baths: 3
- Half Baths: 1
- Parking: 2 ()
- View: City view, Lake view, Mountain view
- Storeys: 3 storeys
- Year Built: 2023
Rooms And Dimensions
- 3pc Bathroom: Measurements not available
- Bedroom: 9'2'' x 11'2''
- Bedroom: 9'8'' x 10'8''
- Laundry room: ' x '
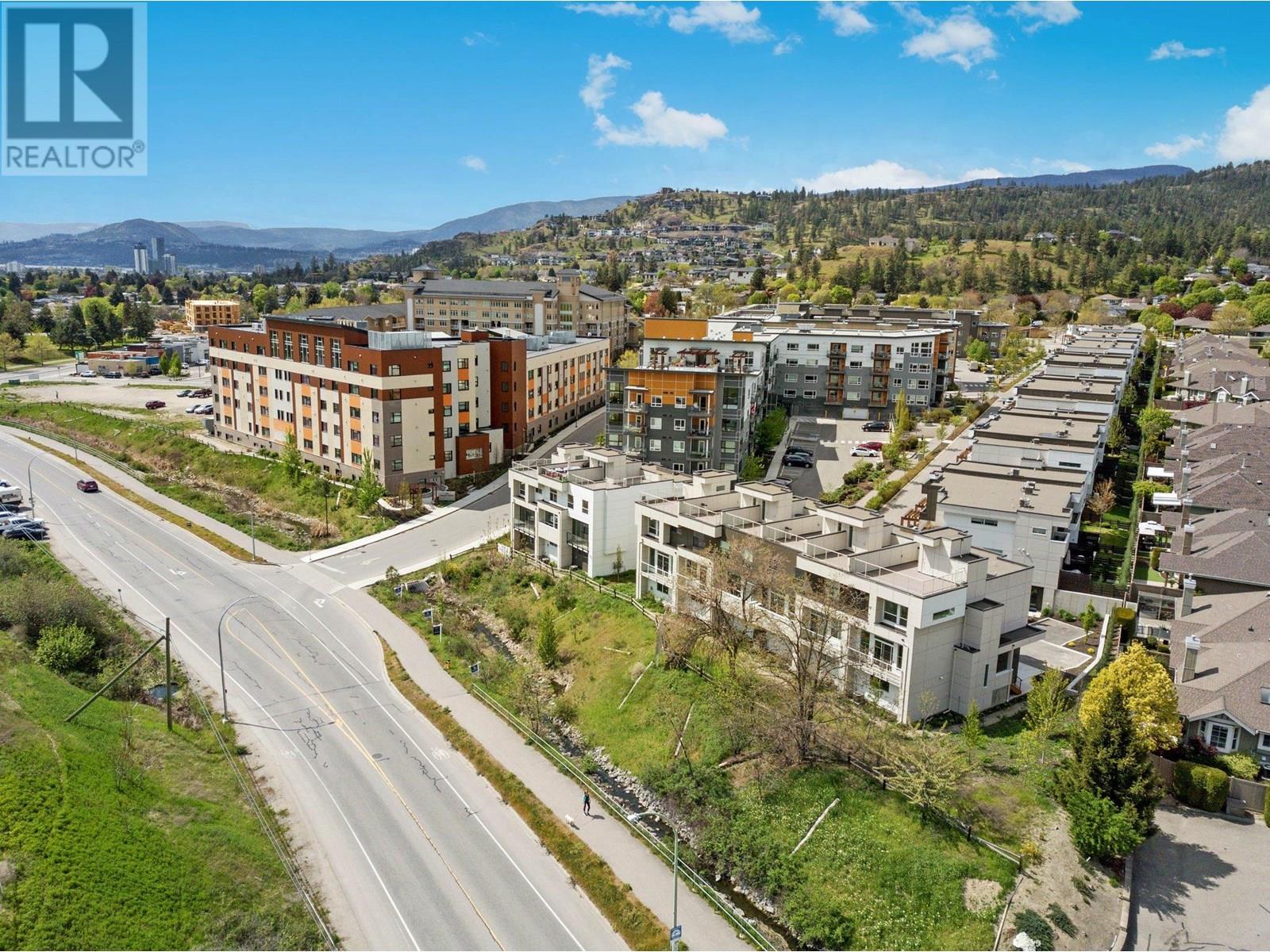
Get in touch with JUDGE Team
250.899.3101Location and Amenities
Amenities Near 720 Valley Road 49
North Glenmore, Kelowna
Here is a brief summary of some amenities close to this listing (720 Valley Road 49, North Glenmore, Kelowna), such as schools, parks & recreation centres and public transit.
This 3rd party neighbourhood widget is powered by HoodQ, and the accuracy is not guaranteed. Nearby amenities are subject to changes and closures. Buyer to verify all details.


