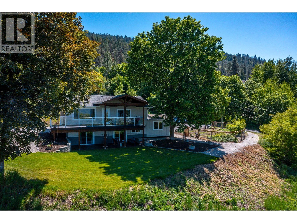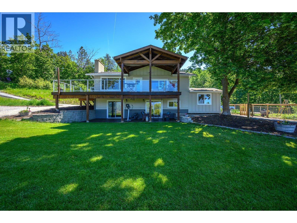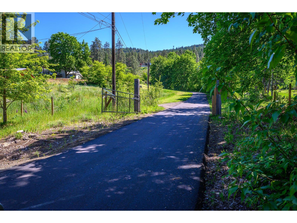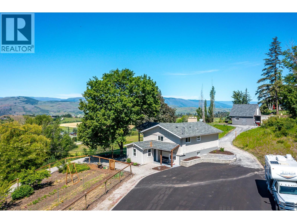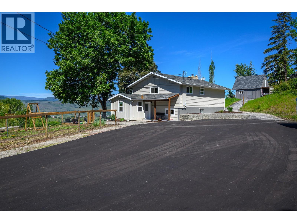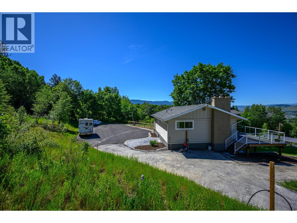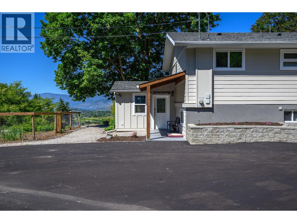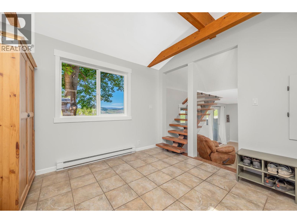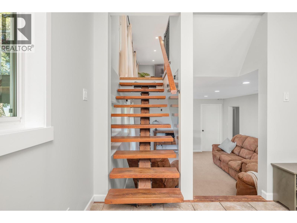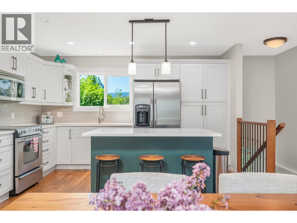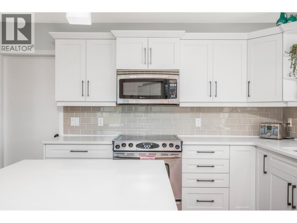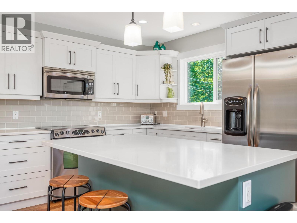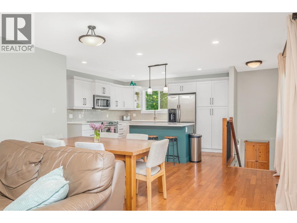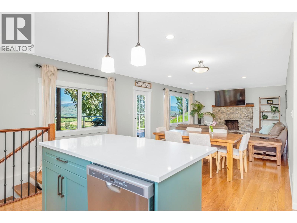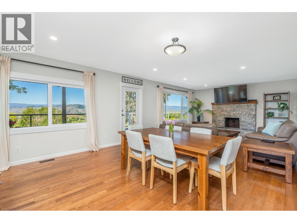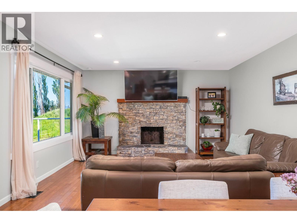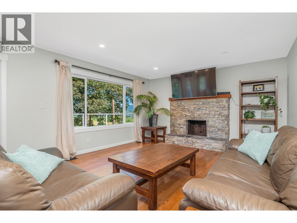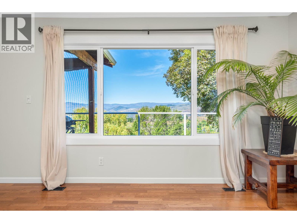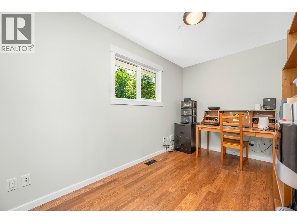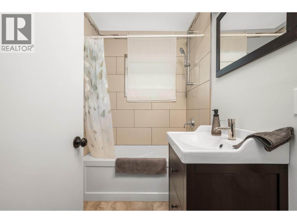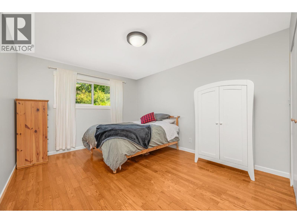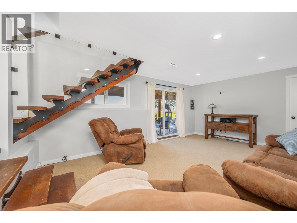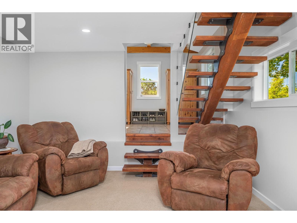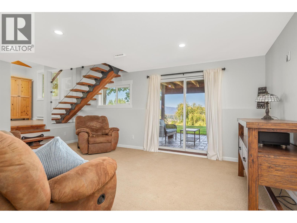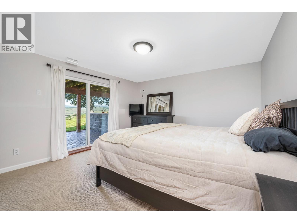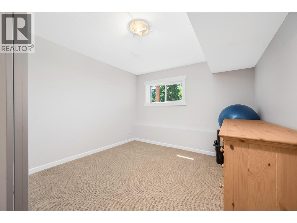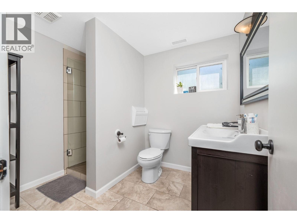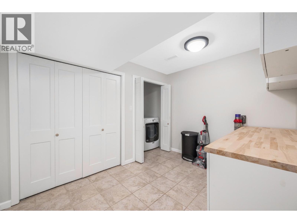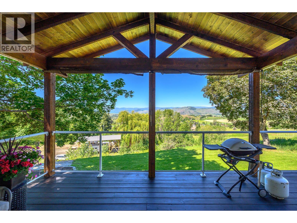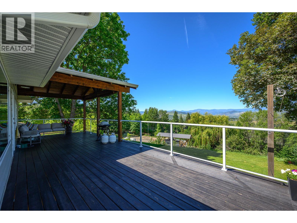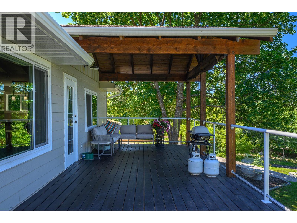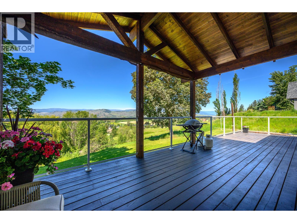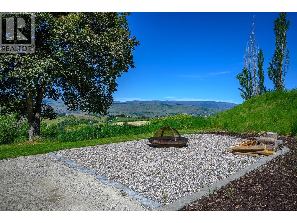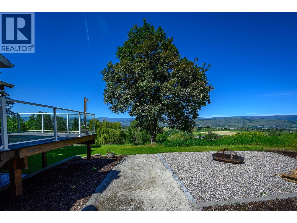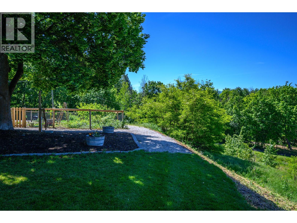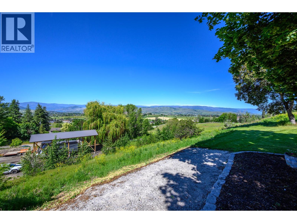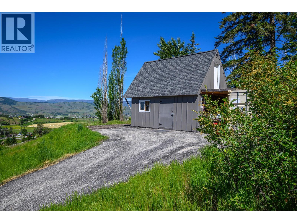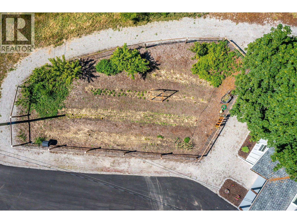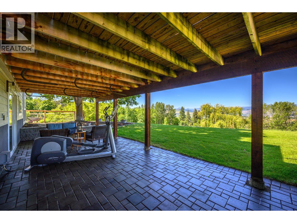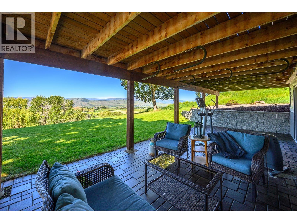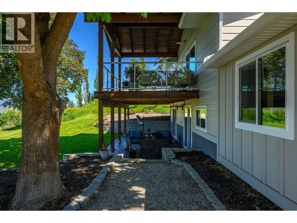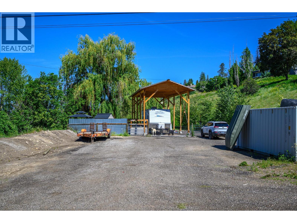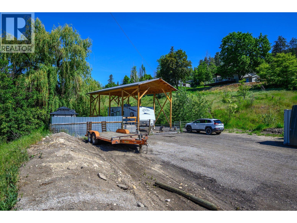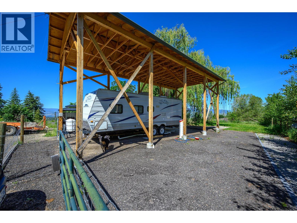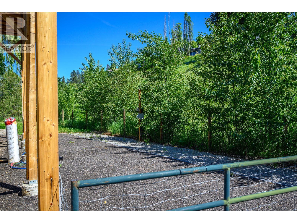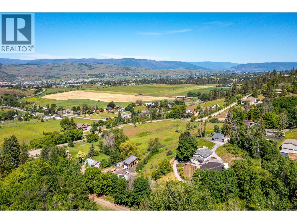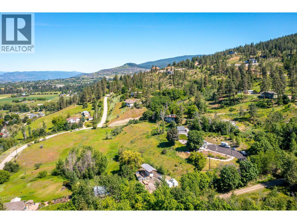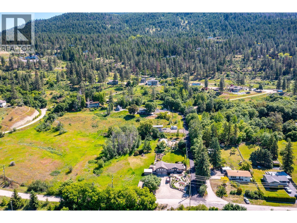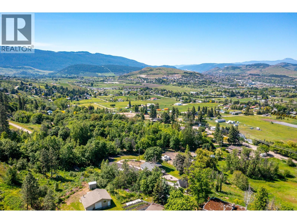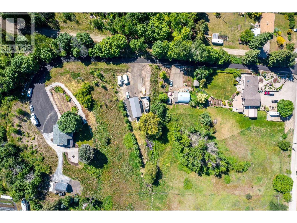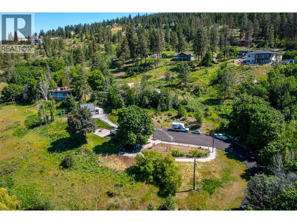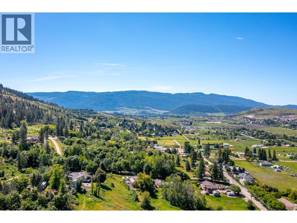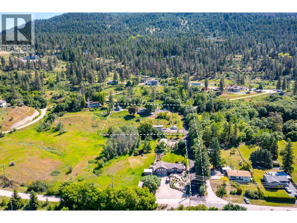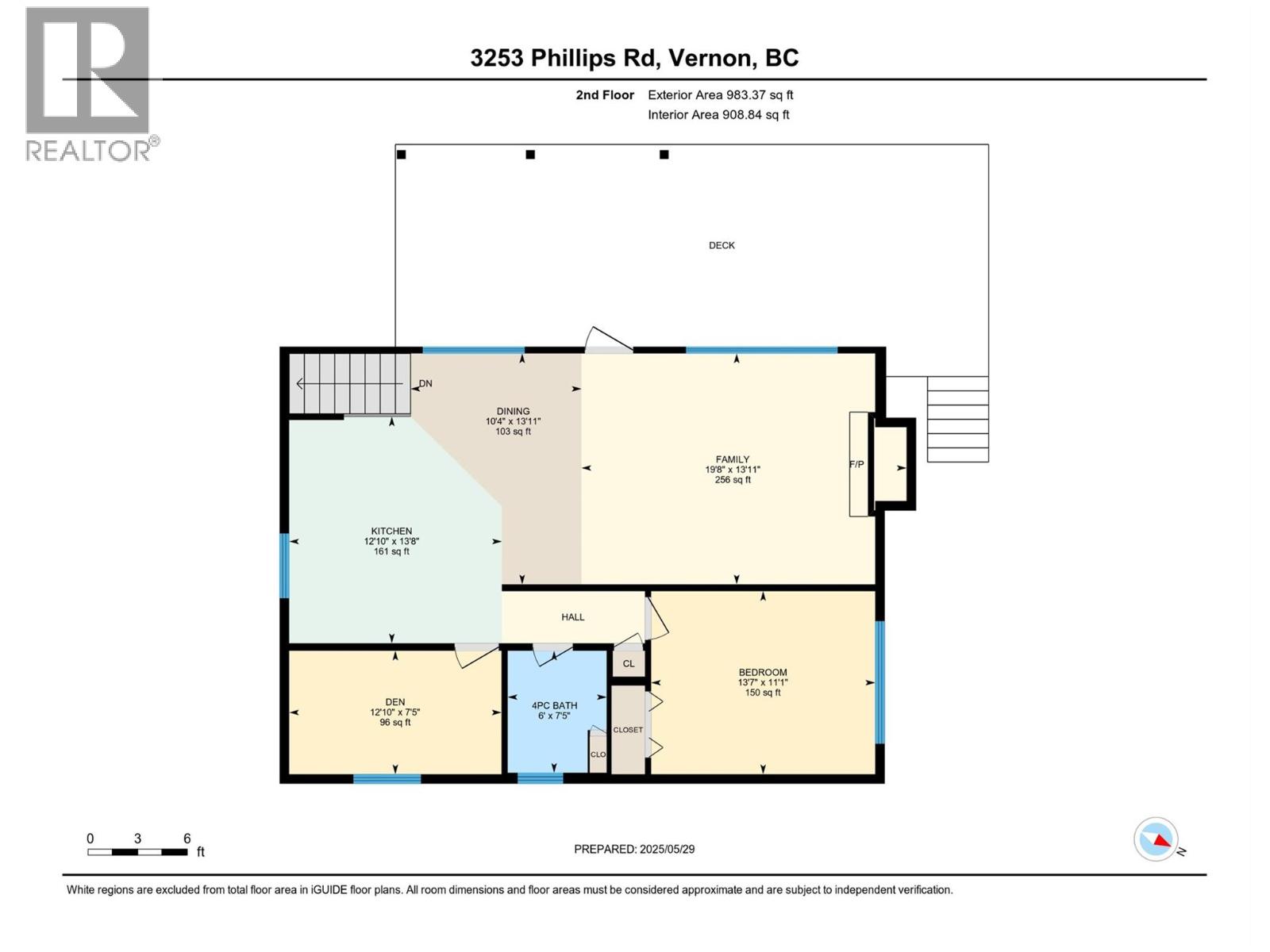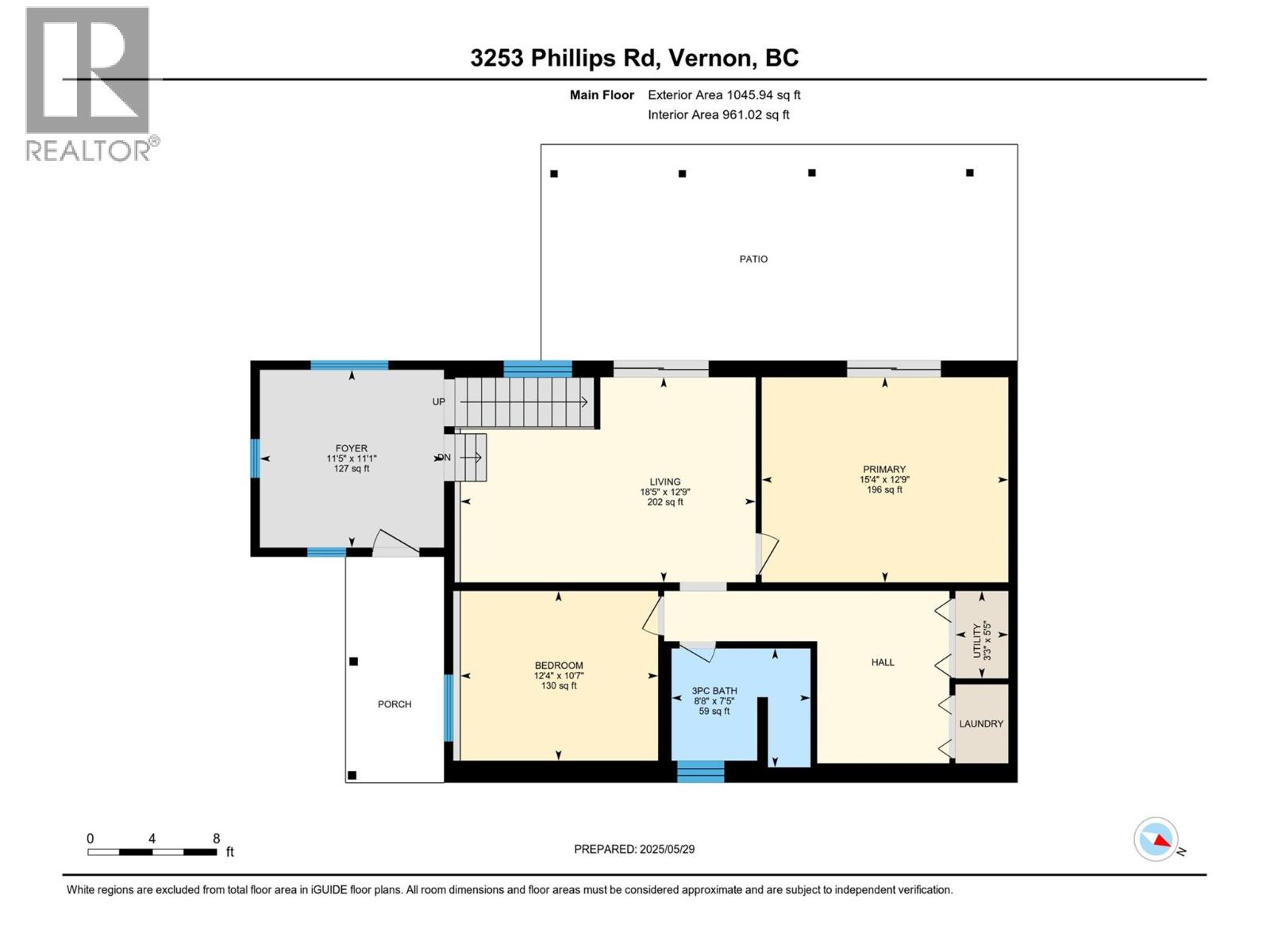Overview
Price
$1,124,000
Bedrooms
4
Bathrooms
2
Square Footage
1,955 sqft
About this House in South Bx
Experience the best of both worlds with this exceptional 2.68-acre view property in Vernon\'s South BX. Enjoy the peace of country living combined with easy access to schools (Hillview & VSS catchment), recreation, and downtown Vernon, all just minutes away. This fully fenced, gated, and low-maintenance property boasts a newly-paved, tree-lined driveway leading to an oversized parking area and stunning panoramic valley views stretching from Okanagan Lake to Swan Lake. The upd…ated 4-bedroom, 2-bathroom family home is meticulously kept. The upper level features an open-concept layout with hardwood floors and a new kitchen with quartz countertops, an island, and newer appliances. A cozy living room with a wood-burning fireplace, 2 bedrooms, and a bathroom complete this level. Downstairs, find the primary bedroom with walk-out access to a covered patio, an additional bedroom, a full bathroom, and laundry room. The impressive post and beam deck is an incredible covered space perfect for entertaining and enjoying the spectacular views, relaxation and Okanagan sunsets. Outside, a large, fenced garden with fruit trees, a firepit, and ample privacy create your personal sanctuary. Extra storage can be found in the two-leveled shop with power, a Sea Can, and covered RV storage with power and water. The zoning allows for a detached secondary dwelling OR a secondary suite, offering incredible flexibility for your future needs. Don\'t miss this opportunity to own a piece of Vernon paradise! (id:14735)
Listed by Royal LePage Downtown Realty.
Experience the best of both worlds with this exceptional 2.68-acre view property in Vernon\'s South BX. Enjoy the peace of country living combined with easy access to schools (Hillview & VSS catchment), recreation, and downtown Vernon, all just minutes away. This fully fenced, gated, and low-maintenance property boasts a newly-paved, tree-lined driveway leading to an oversized parking area and stunning panoramic valley views stretching from Okanagan Lake to Swan Lake. The updated 4-bedroom, 2-bathroom family home is meticulously kept. The upper level features an open-concept layout with hardwood floors and a new kitchen with quartz countertops, an island, and newer appliances. A cozy living room with a wood-burning fireplace, 2 bedrooms, and a bathroom complete this level. Downstairs, find the primary bedroom with walk-out access to a covered patio, an additional bedroom, a full bathroom, and laundry room. The impressive post and beam deck is an incredible covered space perfect for entertaining and enjoying the spectacular views, relaxation and Okanagan sunsets. Outside, a large, fenced garden with fruit trees, a firepit, and ample privacy create your personal sanctuary. Extra storage can be found in the two-leveled shop with power, a Sea Can, and covered RV storage with power and water. The zoning allows for a detached secondary dwelling OR a secondary suite, offering incredible flexibility for your future needs. Don\'t miss this opportunity to own a piece of Vernon paradise! (id:14735)
Listed by Royal LePage Downtown Realty.
 Brought to you by your friendly REALTORS® through the MLS® System and OMREB (Okanagan Mainland Real Estate Board), courtesy of Gary Judge for your convenience.
Brought to you by your friendly REALTORS® through the MLS® System and OMREB (Okanagan Mainland Real Estate Board), courtesy of Gary Judge for your convenience.
The information contained on this site is based in whole or in part on information that is provided by members of The Canadian Real Estate Association, who are responsible for its accuracy. CREA reproduces and distributes this information as a service for its members and assumes no responsibility for its accuracy.
More Details
- MLS®: 10357097
- Bedrooms: 4
- Bathrooms: 2
- Type: House
- Square Feet: 1,955 sqft
- Lot Size: 3 acres
- Full Baths: 2
- Half Baths: 0
- Parking: 8 (, RV)
- Fireplaces: 1 Wood
- Balcony/Patio: Balcony
- View: Mountain view, Valley view, View (panoramic)
- Storeys: 2 storeys
- Year Built: 1966
Rooms And Dimensions
- Utility room: 5'3'' x 3'3''
- Laundry room: 8'3'' x 10'9''
- 3pc Bathroom: 8'8'' x 7'5''
- Bedroom: 12'4'' x 10'7'
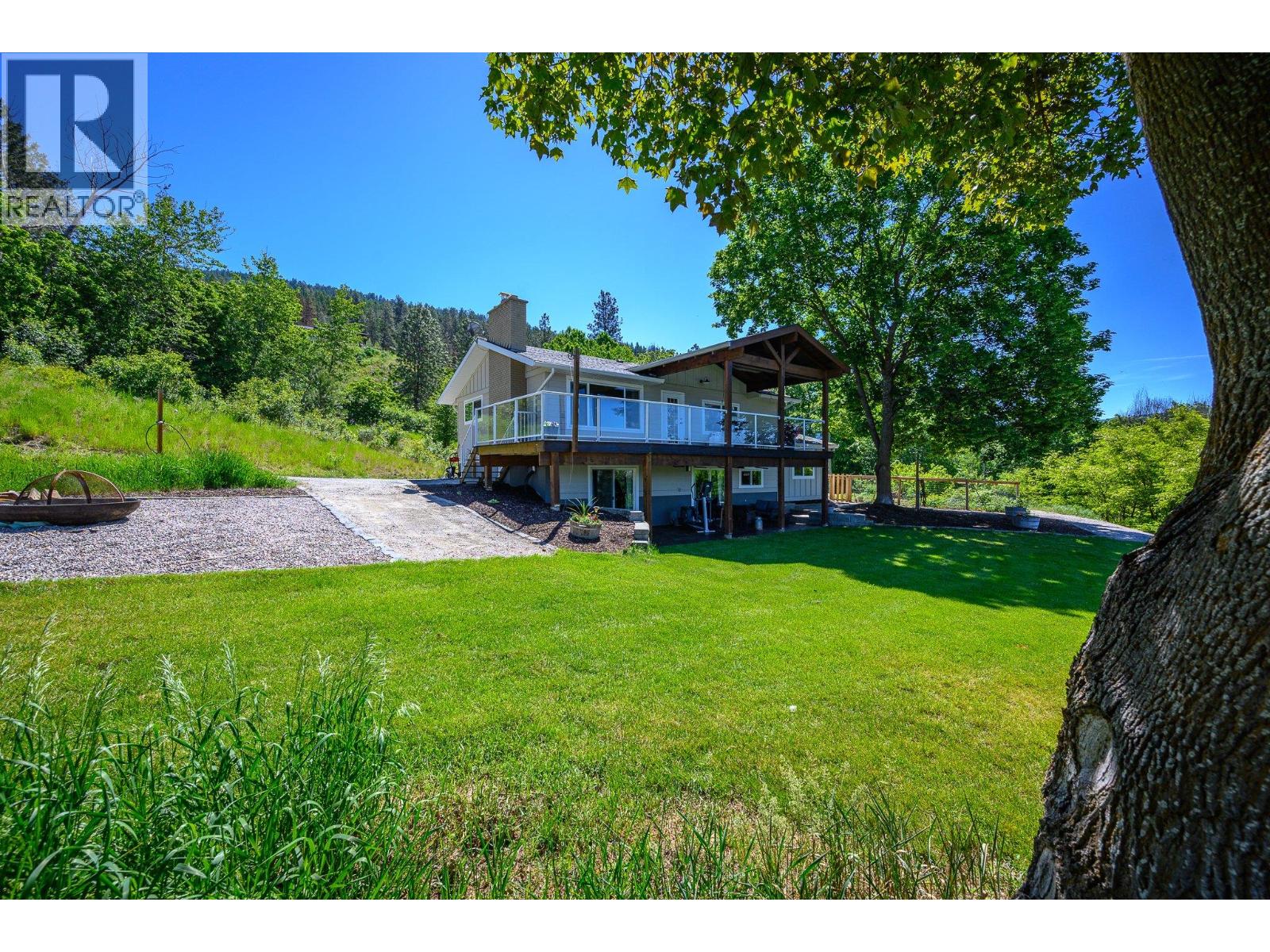
Get in touch with JUDGE Team
250.899.3101Location and Amenities
Amenities Near 3253 Phillips Road
South Bx, Vernon
Here is a brief summary of some amenities close to this listing (3253 Phillips Road, South Bx, Vernon), such as schools, parks & recreation centres and public transit.
This 3rd party neighbourhood widget is powered by HoodQ, and the accuracy is not guaranteed. Nearby amenities are subject to changes and closures. Buyer to verify all details.



