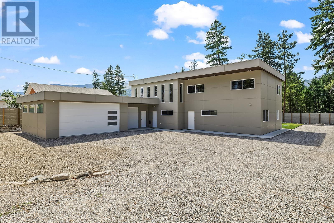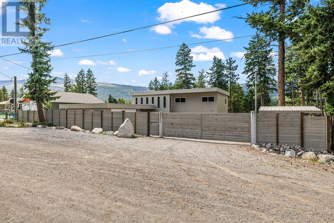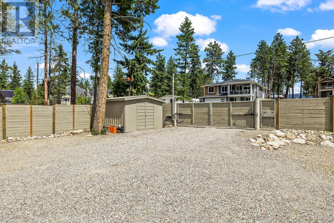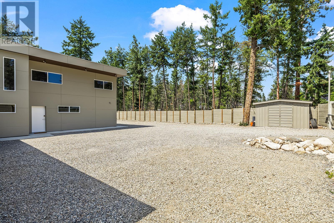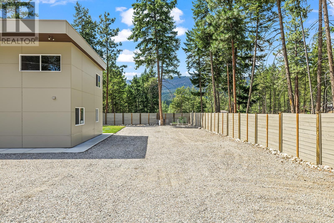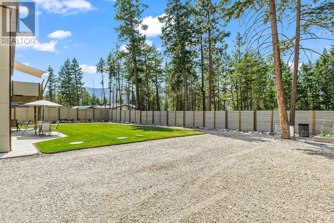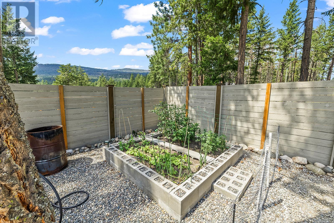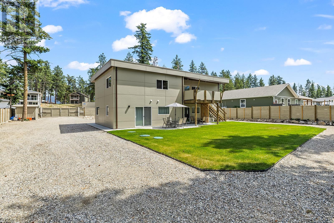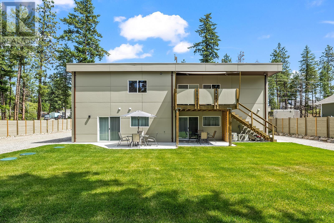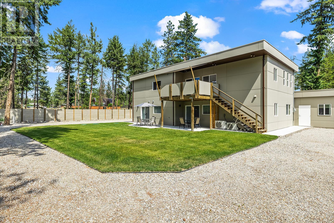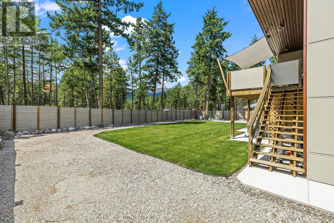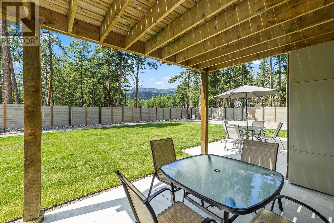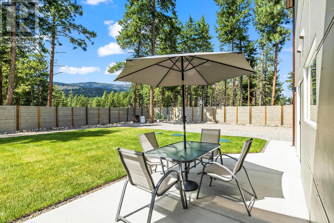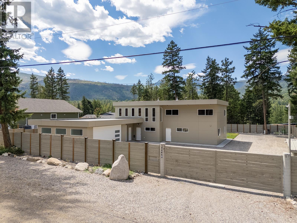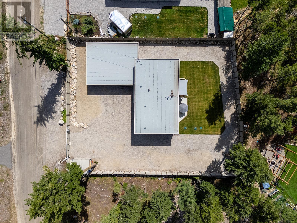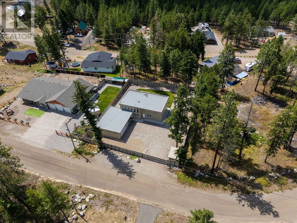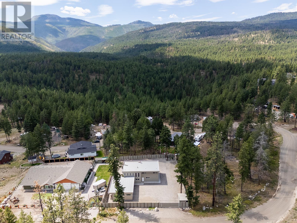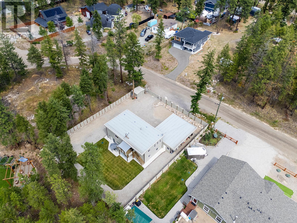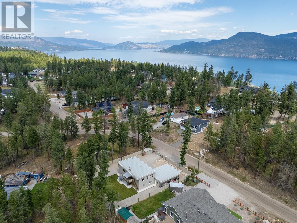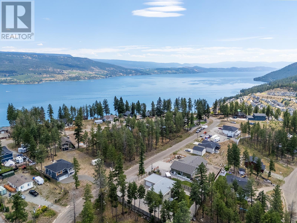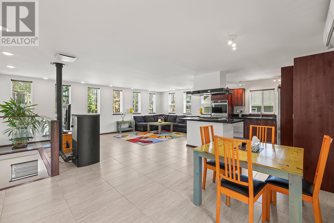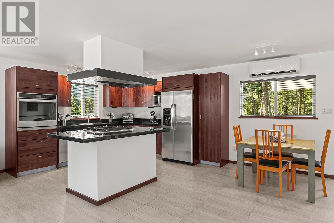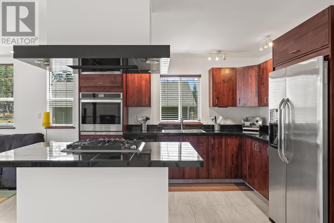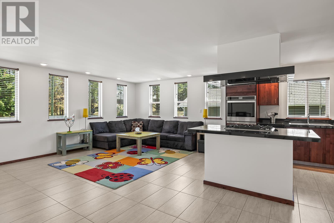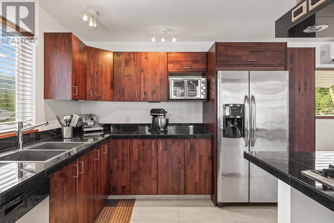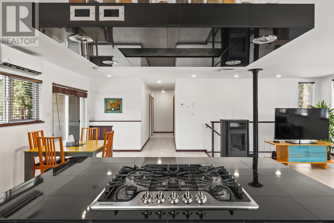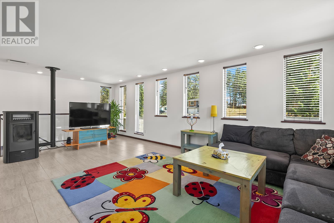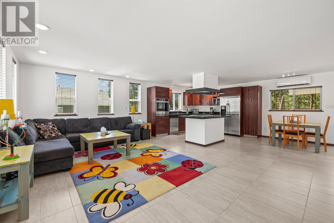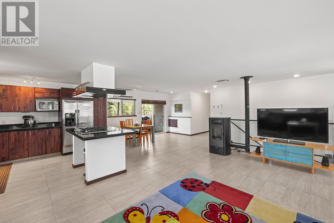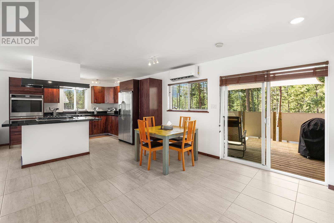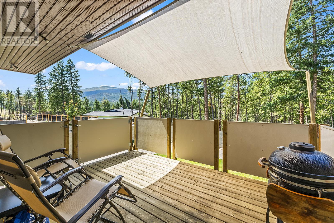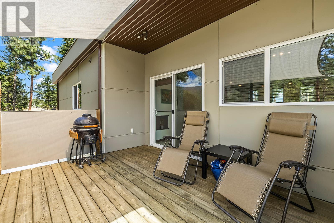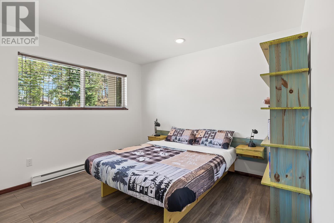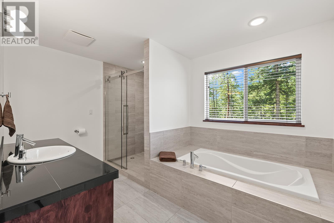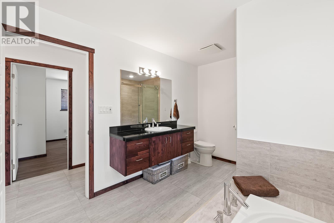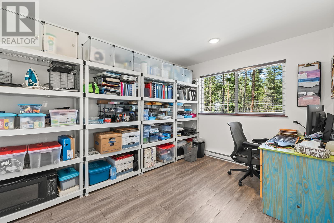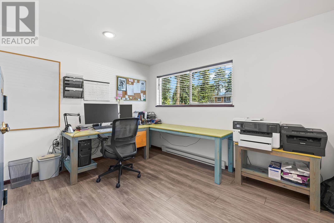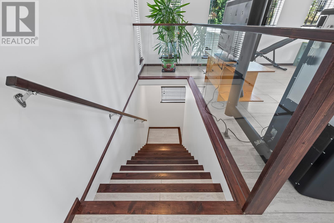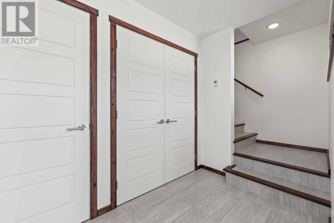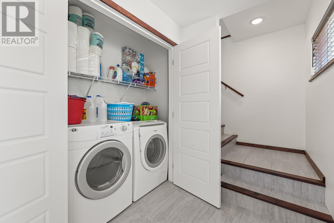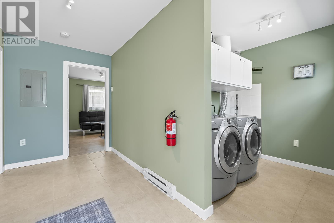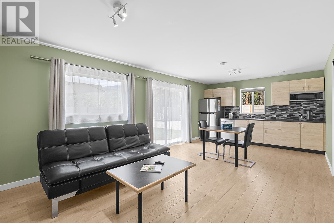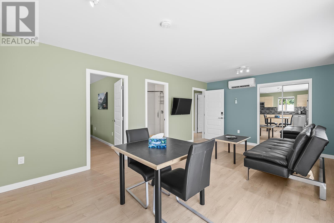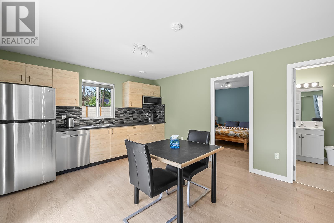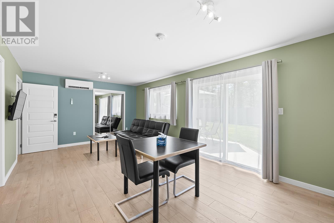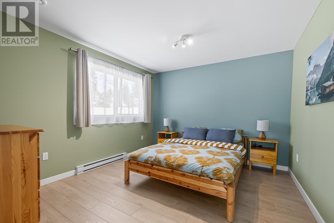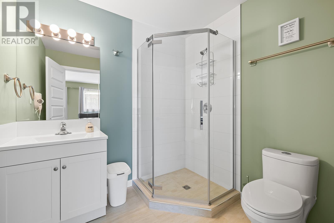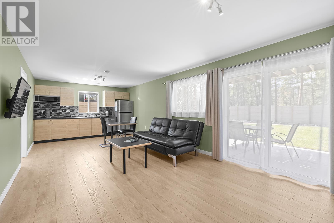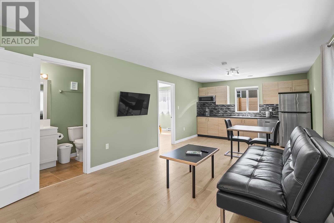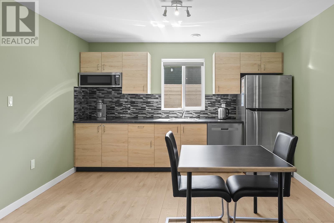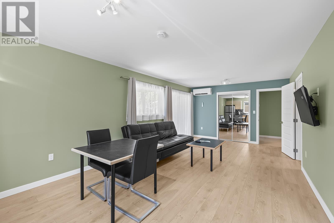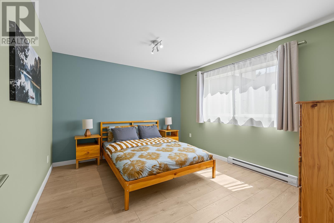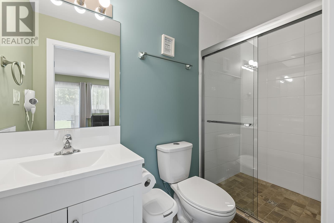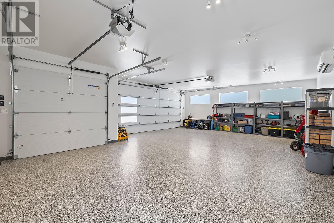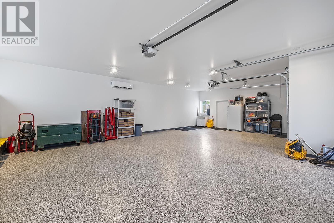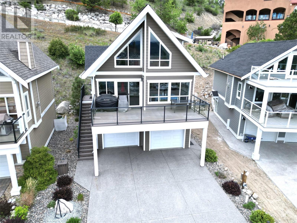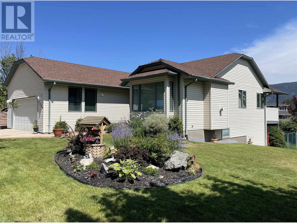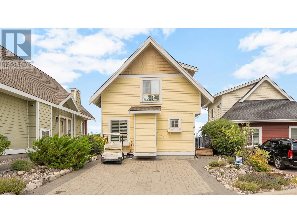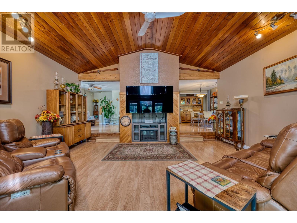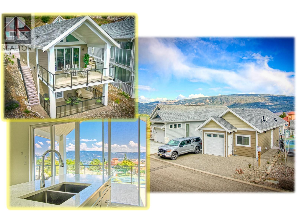Overview
Price
$998,000
Bedrooms
5
Bathrooms
3
Square Footage
2,777 sqft
About this House in Fintry
Discover your dream home where luxury meets functionality. The upper level offers a spacious open-concept layout with large kitchen, living and dining rooms, 3 beds, 1 bath, private balcony with stairs to the backyard. In-floor heat, pellet stove, and heat pump provide year-round comfort. The lower level has two brand-new, fully furnished guest areas, each with a private entrance and licensed for B&B. Each includes a 3-pc bath, bedroom, TV lounge, dining area, cabinets, sink,… fridge, dishwasher, microwave, and backyard access. Linens, coffee makers, dishes, and supplies included. Guest areas are separated by STC~60, 1-hour fire-rated assemblies from both the main home and each other. Sale includes a B&B website (okanaganbnb.ca), Instagram and Facebook pages – a turnkey business. The 854 sqft 3-car garage has epoxy floors, a heat pump, hot/cold water, and 30-amp EV outlet. The fully fenced, flat yard includes smart irrigation, electronic gates, shed, RV/boat parking. The septic system was upgraded in 2023 for B&B use. Also installed: a smartphone-controlled, roof-mounted wildfire sprinkler. Whether you seek a luxurious home, unbeatable income potential, or both – this property delivers. Ask you REALTOR for the list of special features. (id:14735)
Listed by Oakwyn Realty Okanagan.
Discover your dream home where luxury meets functionality. The upper level offers a spacious open-concept layout with large kitchen, living and dining rooms, 3 beds, 1 bath, private balcony with stairs to the backyard. In-floor heat, pellet stove, and heat pump provide year-round comfort. The lower level has two brand-new, fully furnished guest areas, each with a private entrance and licensed for B&B. Each includes a 3-pc bath, bedroom, TV lounge, dining area, cabinets, sink, fridge, dishwasher, microwave, and backyard access. Linens, coffee makers, dishes, and supplies included. Guest areas are separated by STC~60, 1-hour fire-rated assemblies from both the main home and each other. Sale includes a B&B website (okanaganbnb.ca), Instagram and Facebook pages – a turnkey business. The 854 sqft 3-car garage has epoxy floors, a heat pump, hot/cold water, and 30-amp EV outlet. The fully fenced, flat yard includes smart irrigation, electronic gates, shed, RV/boat parking. The septic system was upgraded in 2023 for B&B use. Also installed: a smartphone-controlled, roof-mounted wildfire sprinkler. Whether you seek a luxurious home, unbeatable income potential, or both – this property delivers. Ask you REALTOR for the list of special features. (id:14735)
Listed by Oakwyn Realty Okanagan.
 Brought to you by your friendly REALTORS® through the MLS® System and OMREB (Okanagan Mainland Real Estate Board), courtesy of Gary Judge for your convenience.
Brought to you by your friendly REALTORS® through the MLS® System and OMREB (Okanagan Mainland Real Estate Board), courtesy of Gary Judge for your convenience.
The information contained on this site is based in whole or in part on information that is provided by members of The Canadian Real Estate Association, who are responsible for its accuracy. CREA reproduces and distributes this information as a service for its members and assumes no responsibility for its accuracy.
More Details
- MLS®: 10357073
- Bedrooms: 5
- Bathrooms: 3
- Type: House
- Square Feet: 2,777 sqft
- Lot Size: 0 acres
- Full Baths: 3
- Half Baths: 0
- Parking: 3 (, Attached Garage, Heated Garage, Oversize, R
- Fireplaces: 1 Pellet
- Balcony/Patio: Balcony
- View: Mountain view
- Storeys: 1 storeys
- Year Built: 2018
Rooms And Dimensions
- Kitchen: 12' x 12'8''
- Living room: 20'11'' x 12'5''
- Dining room: 13'4'' x 12'8''
- Primary Bedroom: 12'6'' x 11'2
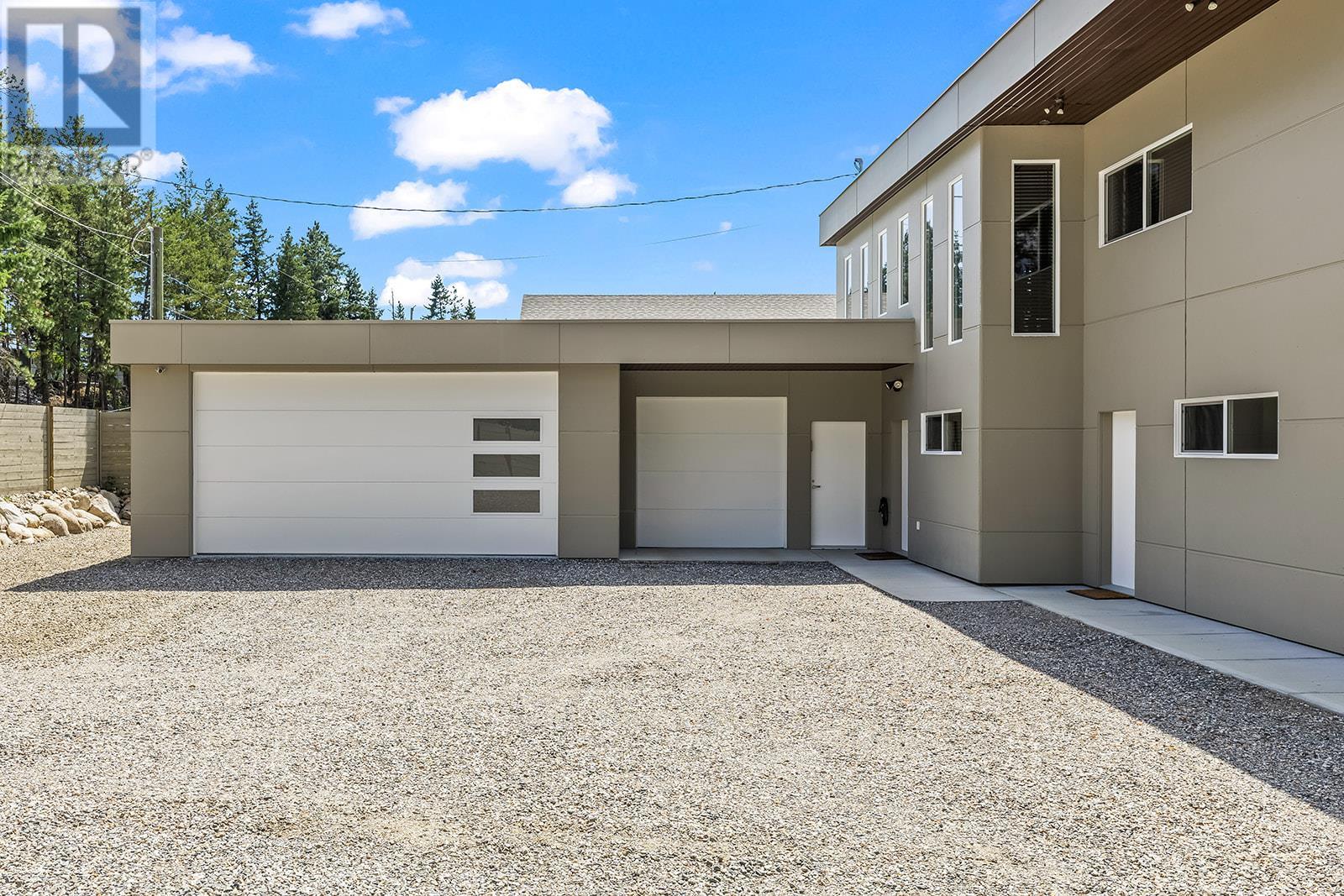
Get in touch with JUDGE Team
250.899.3101Location and Amenities
Amenities Near 7141 Dunwaters Road
Fintry, Kelowna
Here is a brief summary of some amenities close to this listing (7141 Dunwaters Road, Fintry, Kelowna), such as schools, parks & recreation centres and public transit.
This 3rd party neighbourhood widget is powered by HoodQ, and the accuracy is not guaranteed. Nearby amenities are subject to changes and closures. Buyer to verify all details.



