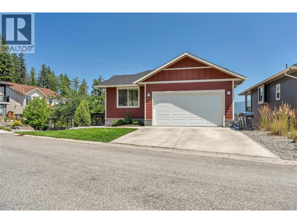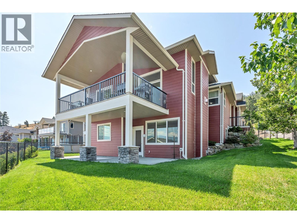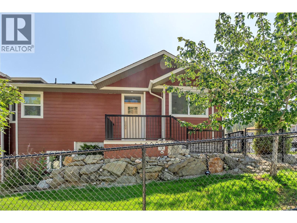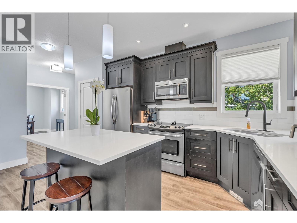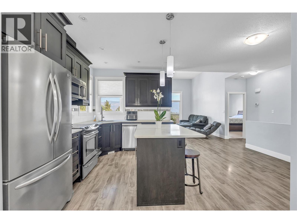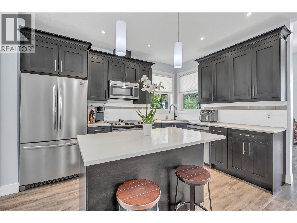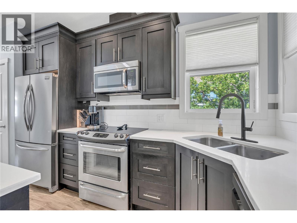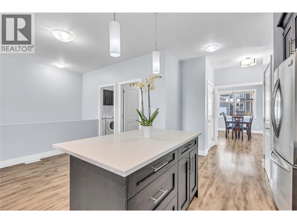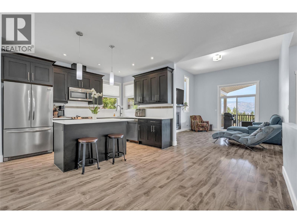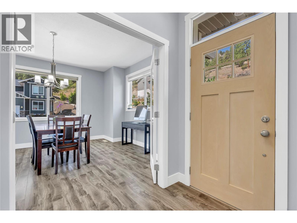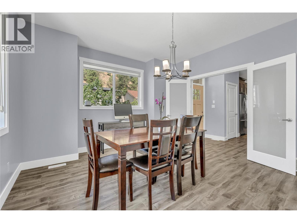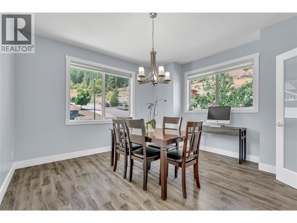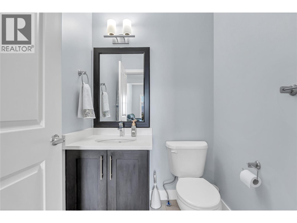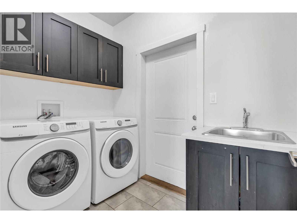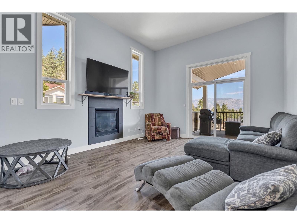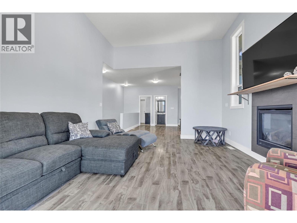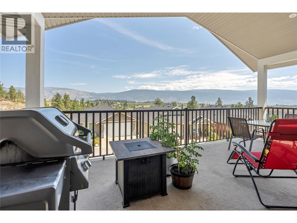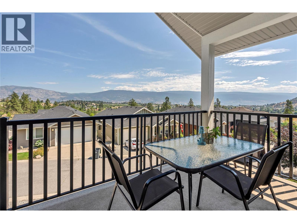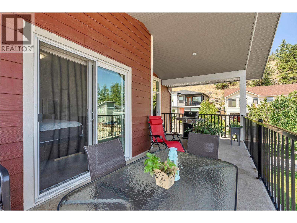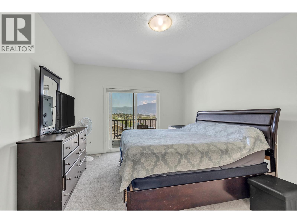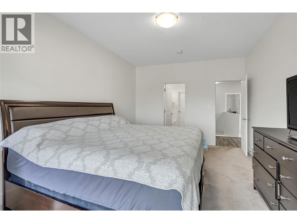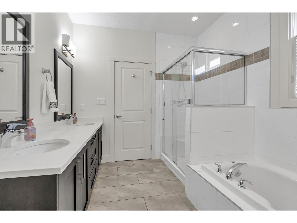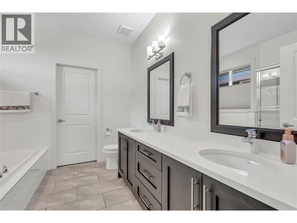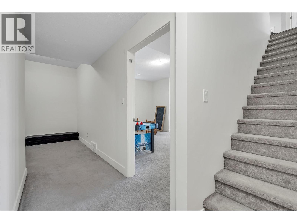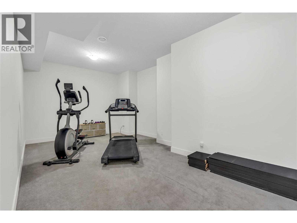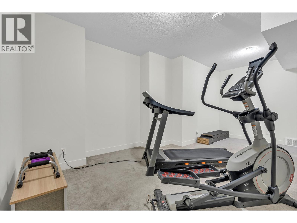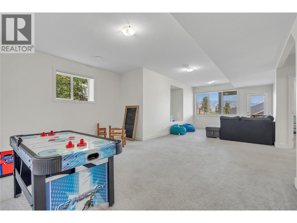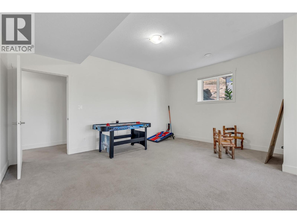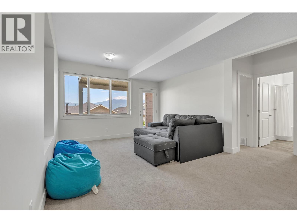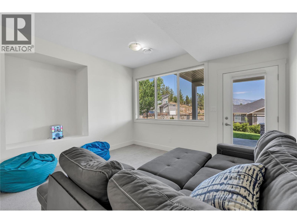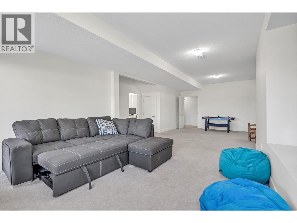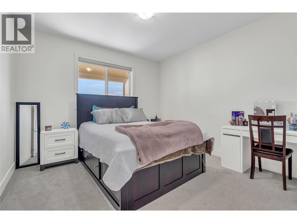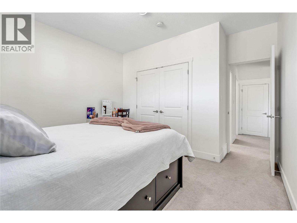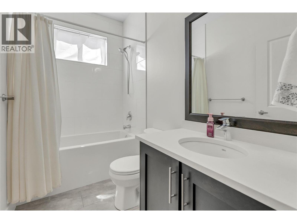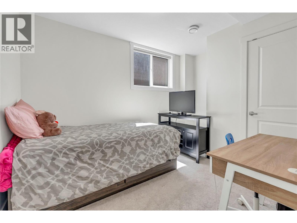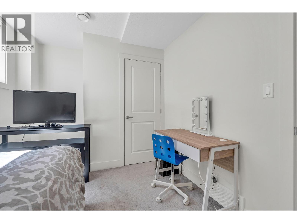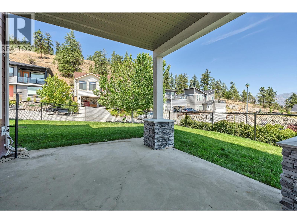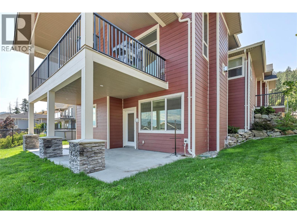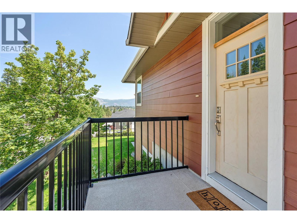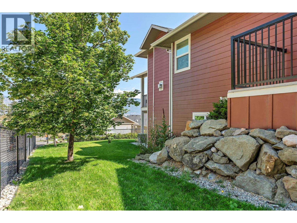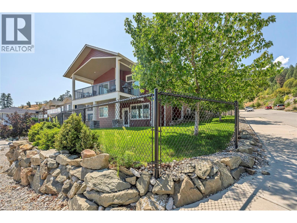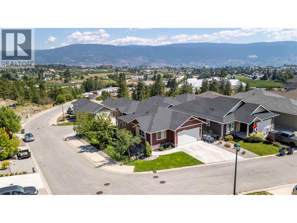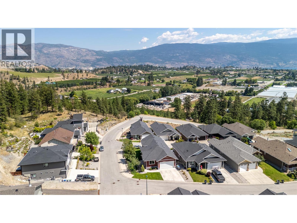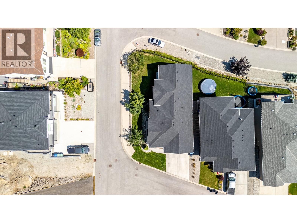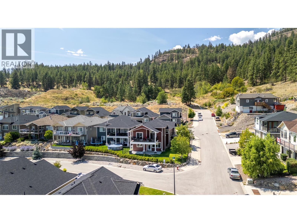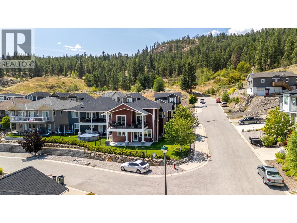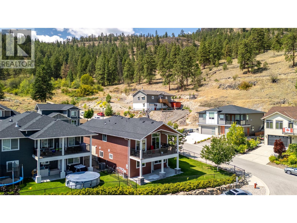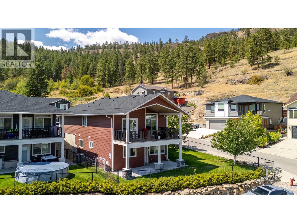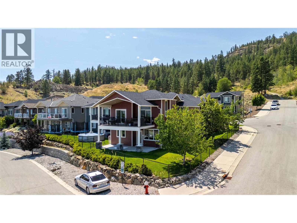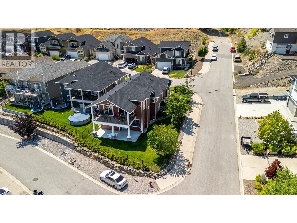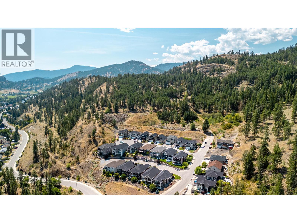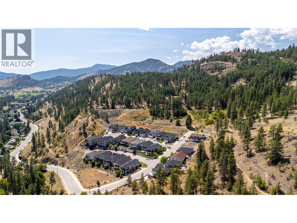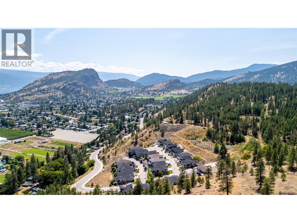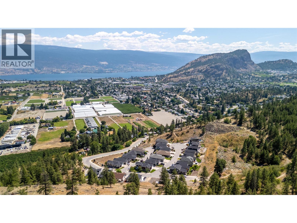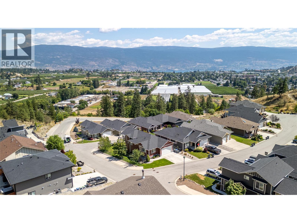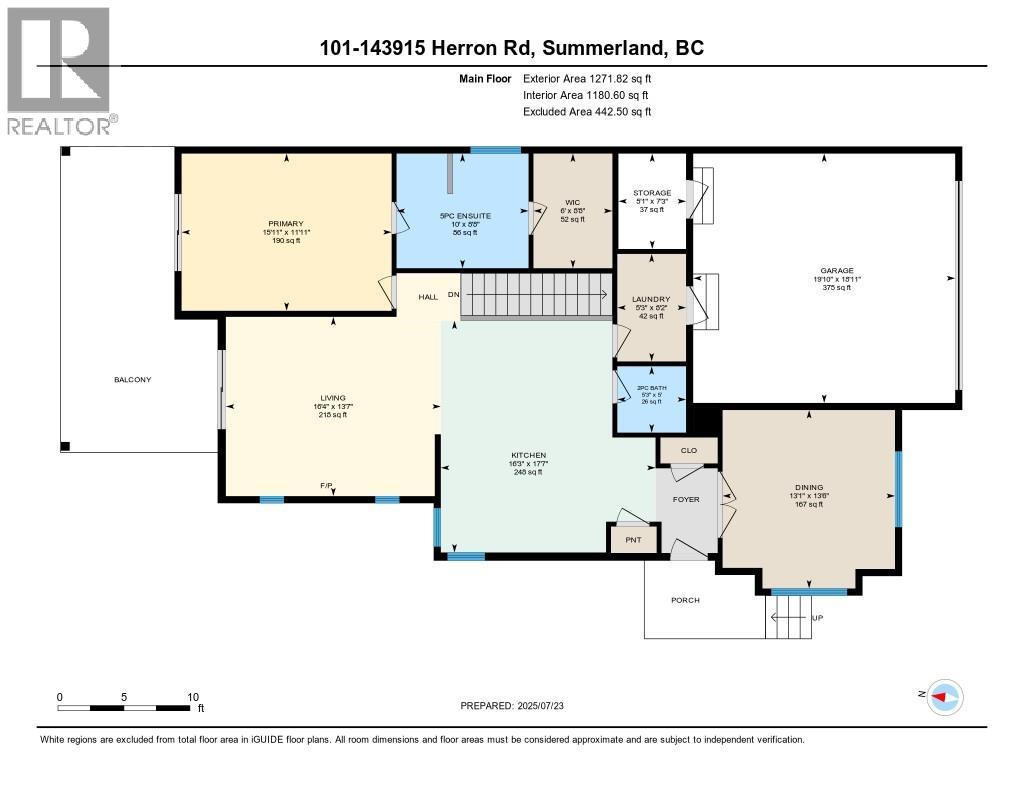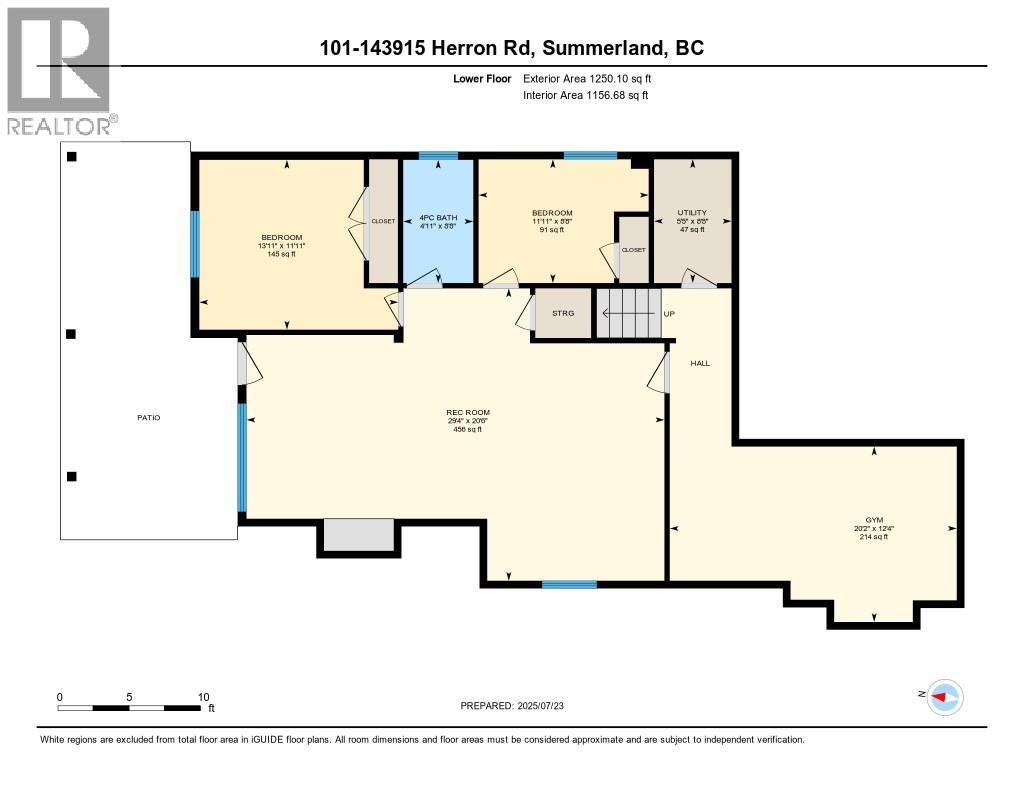Overview
Price
$929,000
Bedrooms
3
Bathrooms
3
Square Footage
2,521 sqft
About this House in Main Town
Proudly presenting this beautiful home in The Cartwright, a sought-after bare land strata community just minutes from downtown Summerland. This 2016-built Rancher with a walk-out basement offers sweeping views from the expansive covered deck—perfect for relaxing or entertaining. Enjoy main-level living with an open kitchen featuring an island, a bright living room with vaulted ceilings and a gas fireplace, and French doors leading to the dining room. 3 Bedrooms and 3 Bathro…oms, separate Dining room on main could be a 4th bedroom or den as well. The spacious primary bedroom located on the main, includes deck access, a walk-in closet, and a luxurious ensuite with double sinks, glass shower, and soaker tub. A powder room and laundry complete the main floor. The lower level boasts a large rec room with backyard access, two bedrooms, a full bath, and a flexible space currently used as a home gym—ideal for guests, family, or hobbies. Situated on a corner lot, the landscaped and fenced yard is great for pets and kids. Freshly painted and move-in ready, with a double garage for parking and storage. A rare find—book your showing today! (id:14735)
Listed by RE/MAX Orchard Country.
Proudly presenting this beautiful home in The Cartwright, a sought-after bare land strata community just minutes from downtown Summerland. This 2016-built Rancher with a walk-out basement offers sweeping views from the expansive covered deck—perfect for relaxing or entertaining. Enjoy main-level living with an open kitchen featuring an island, a bright living room with vaulted ceilings and a gas fireplace, and French doors leading to the dining room. 3 Bedrooms and 3 Bathrooms, separate Dining room on main could be a 4th bedroom or den as well. The spacious primary bedroom located on the main, includes deck access, a walk-in closet, and a luxurious ensuite with double sinks, glass shower, and soaker tub. A powder room and laundry complete the main floor. The lower level boasts a large rec room with backyard access, two bedrooms, a full bath, and a flexible space currently used as a home gym—ideal for guests, family, or hobbies. Situated on a corner lot, the landscaped and fenced yard is great for pets and kids. Freshly painted and move-in ready, with a double garage for parking and storage. A rare find—book your showing today! (id:14735)
Listed by RE/MAX Orchard Country.
 Brought to you by your friendly REALTORS® through the MLS® System and OMREB (Okanagan Mainland Real Estate Board), courtesy of Gary Judge for your convenience.
Brought to you by your friendly REALTORS® through the MLS® System and OMREB (Okanagan Mainland Real Estate Board), courtesy of Gary Judge for your convenience.
The information contained on this site is based in whole or in part on information that is provided by members of The Canadian Real Estate Association, who are responsible for its accuracy. CREA reproduces and distributes this information as a service for its members and assumes no responsibility for its accuracy.
More Details
- MLS®: 10356991
- Bedrooms: 3
- Bathrooms: 3
- Type: House
- Square Feet: 2,521 sqft
- Lot Size: 0 acres
- Full Baths: 2
- Half Baths: 1
- Parking: 2 ()
- Fireplaces: 1 Gas
- Storeys: 2 storeys
- Year Built: 2016
Rooms And Dimensions
- Utility room: 8'8'' x 5'5''
- Recreation room: 20'6'' x 29'4''
- Exercise room: 12'4'' x 20'2''
- Bedroom: 8'8'' x 11
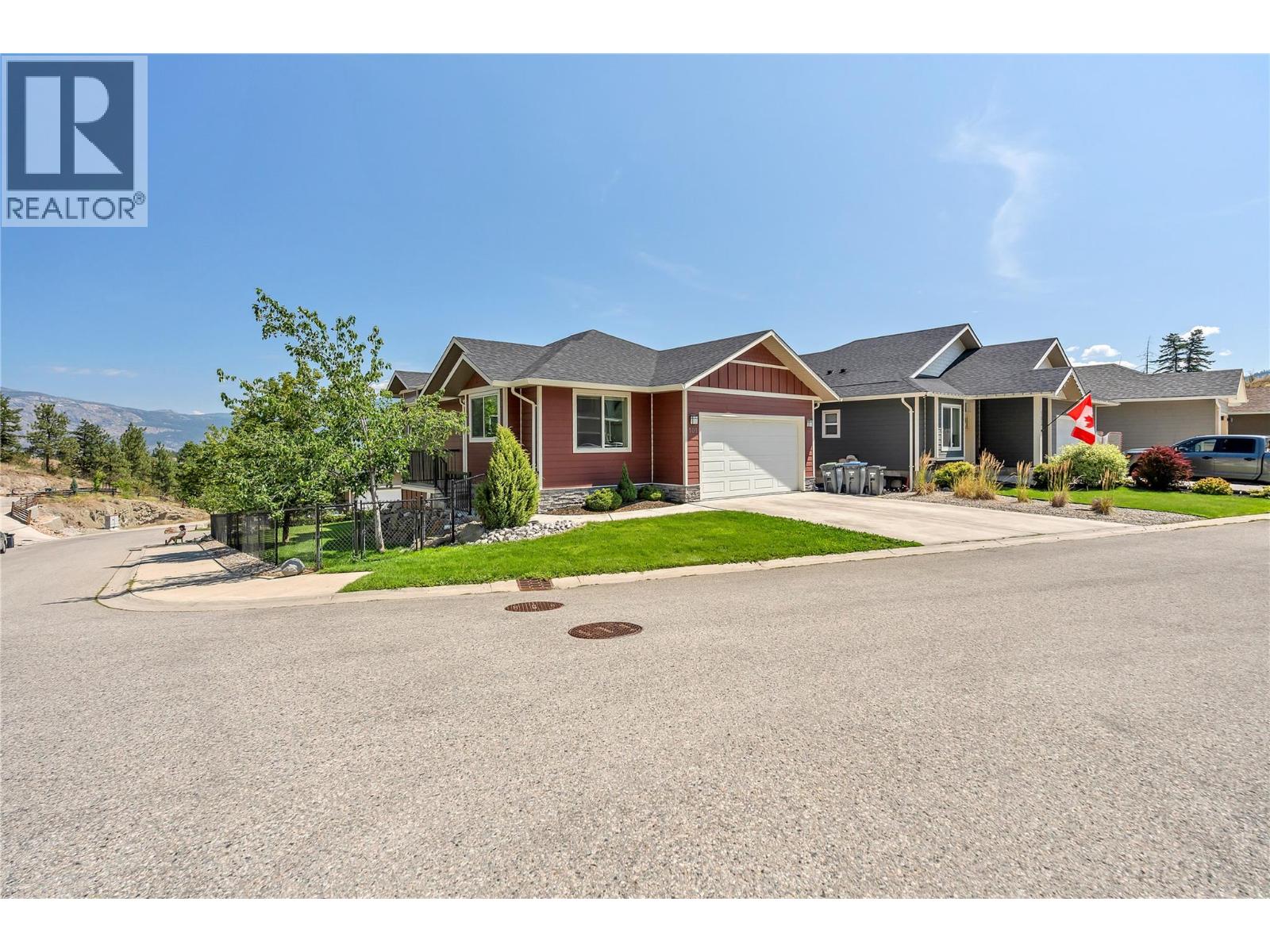
Get in touch with JUDGE Team
250.899.3101Location and Amenities
Amenities Near 14395 Herron Road 101
Main Town, Summerland
Here is a brief summary of some amenities close to this listing (14395 Herron Road 101, Main Town, Summerland), such as schools, parks & recreation centres and public transit.
This 3rd party neighbourhood widget is powered by HoodQ, and the accuracy is not guaranteed. Nearby amenities are subject to changes and closures. Buyer to verify all details.



