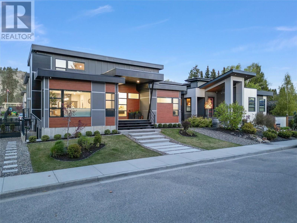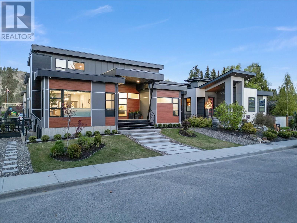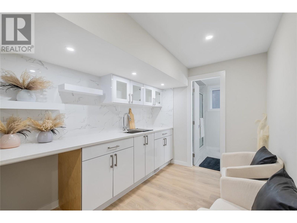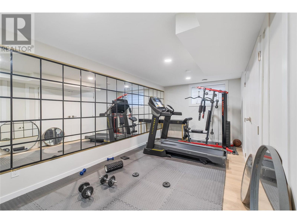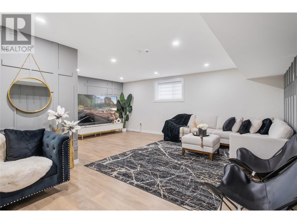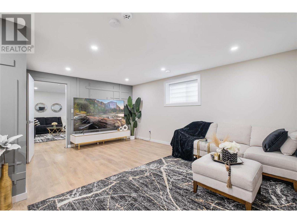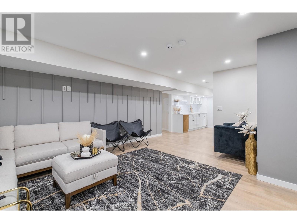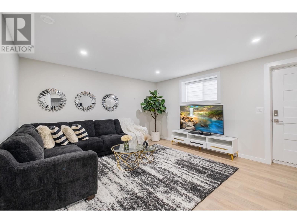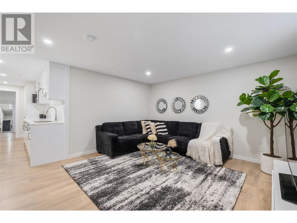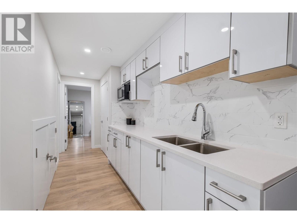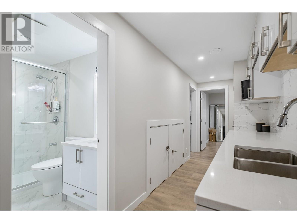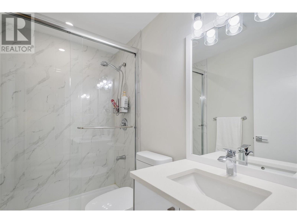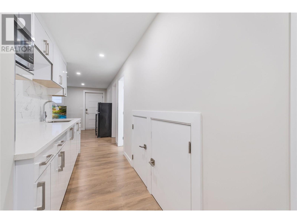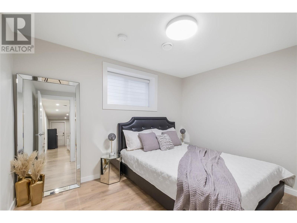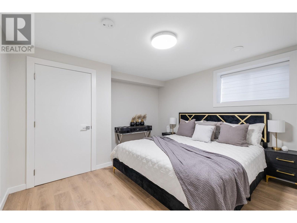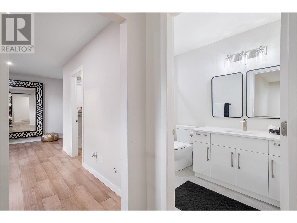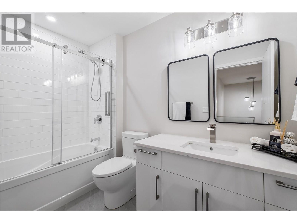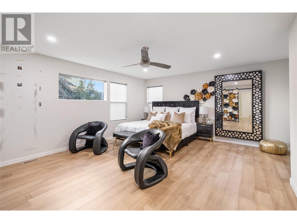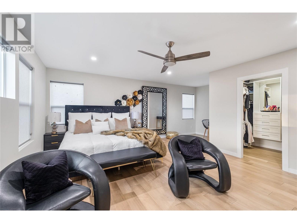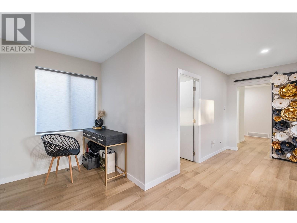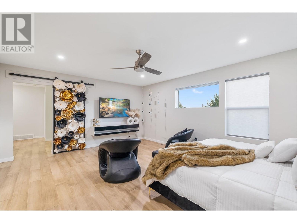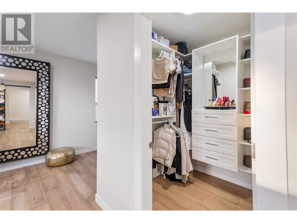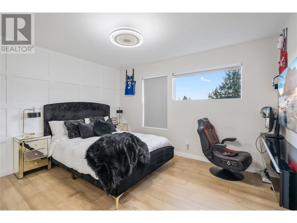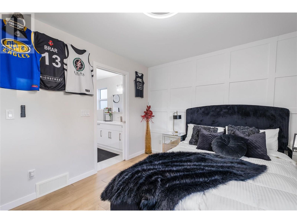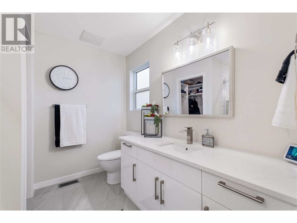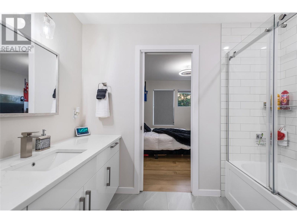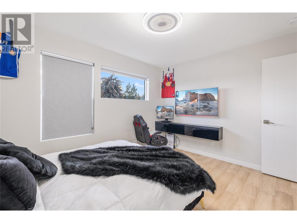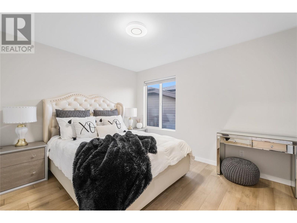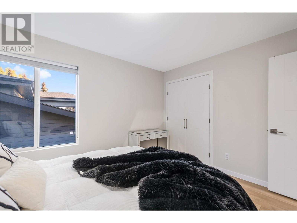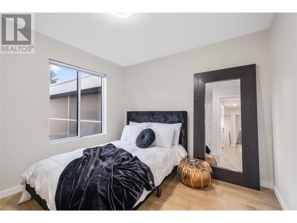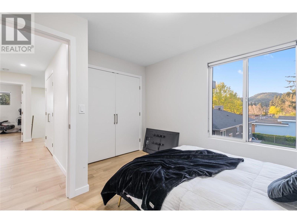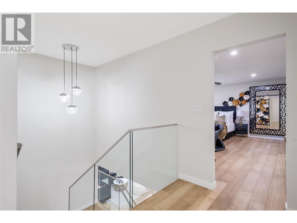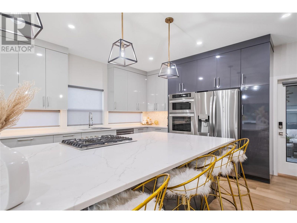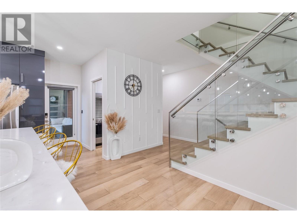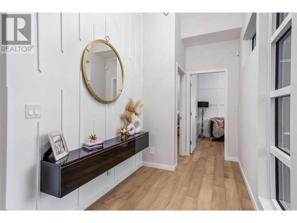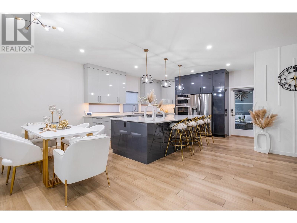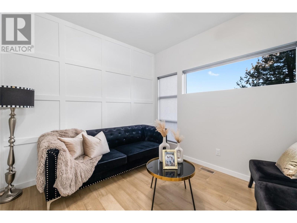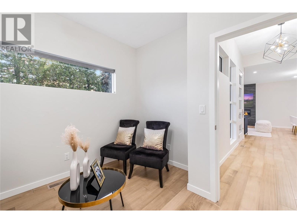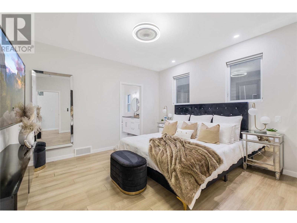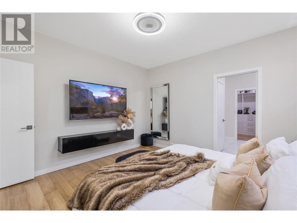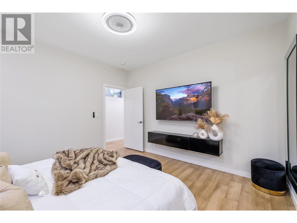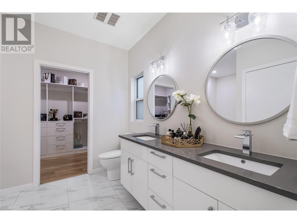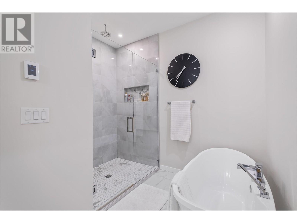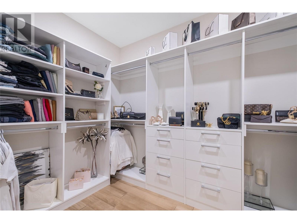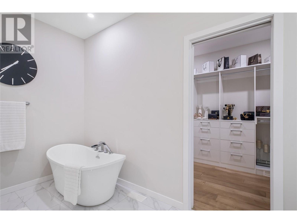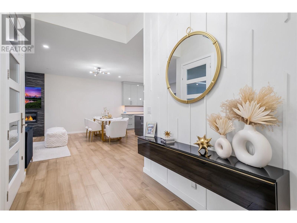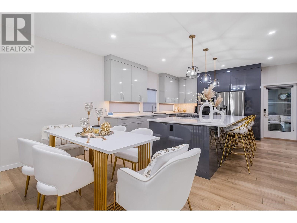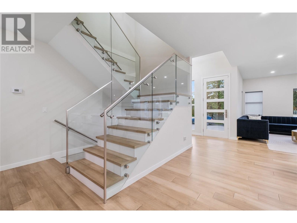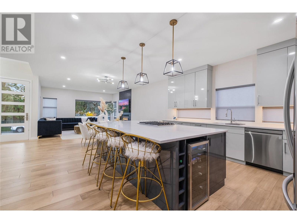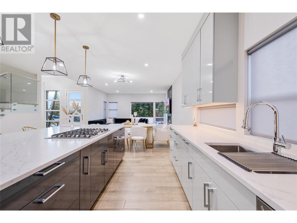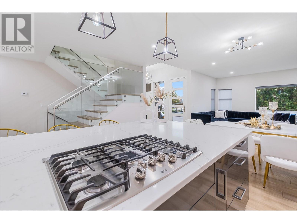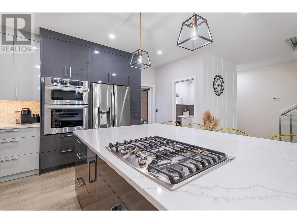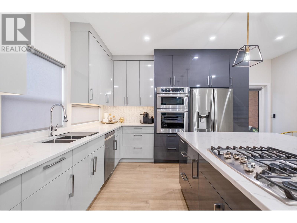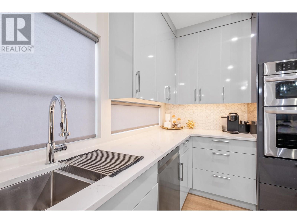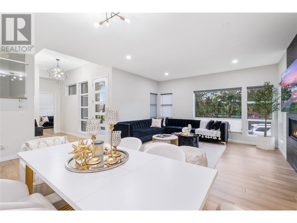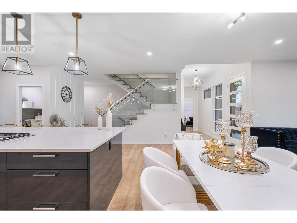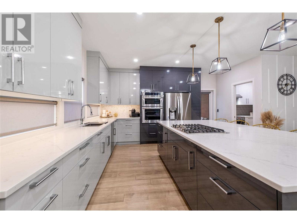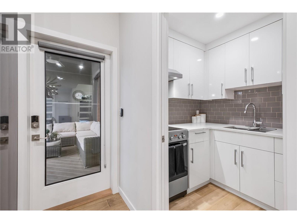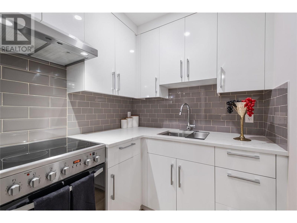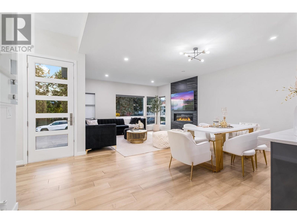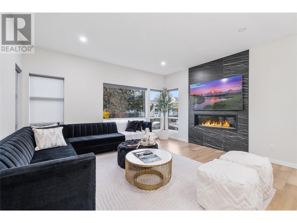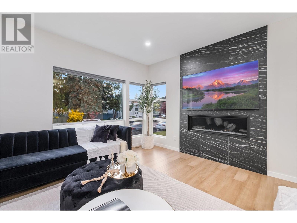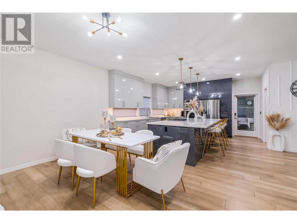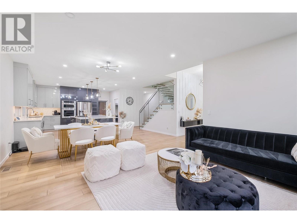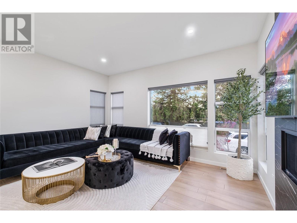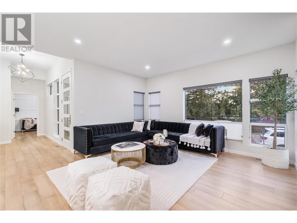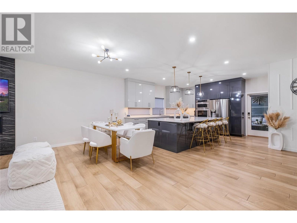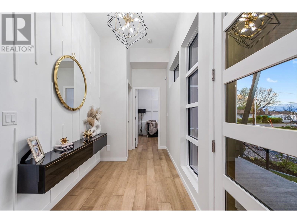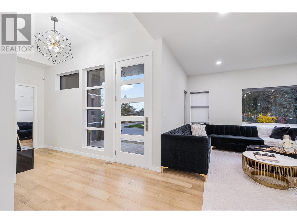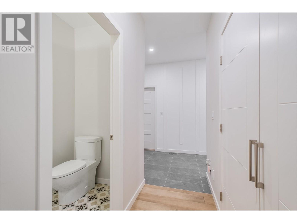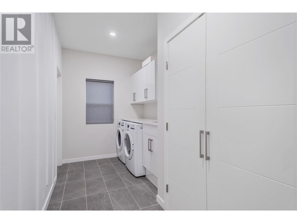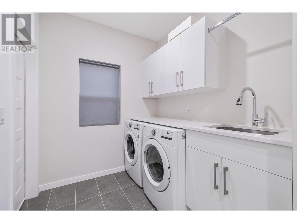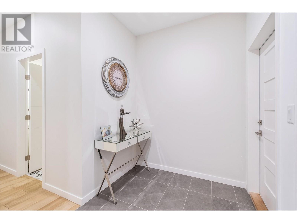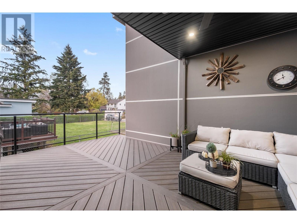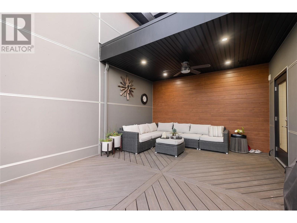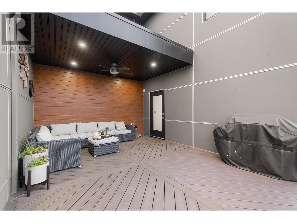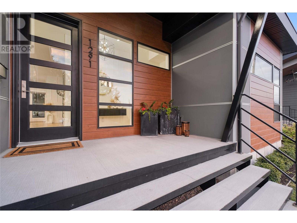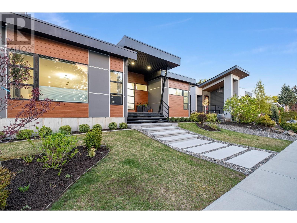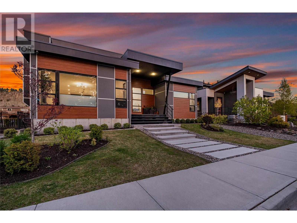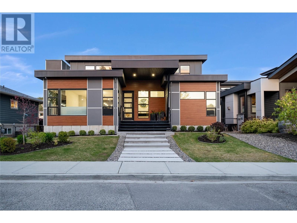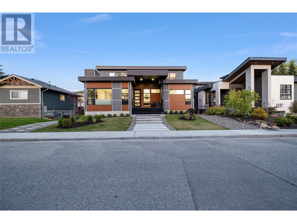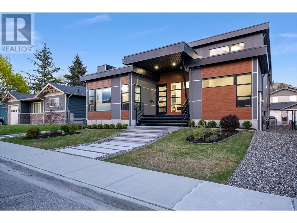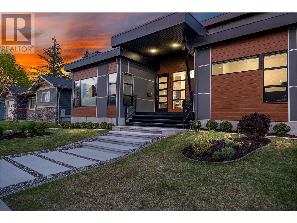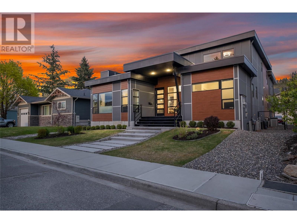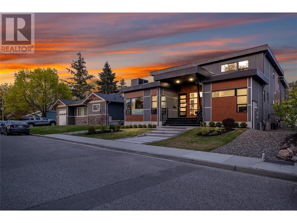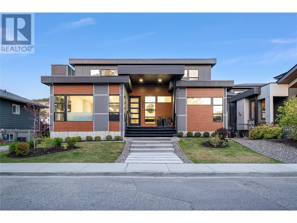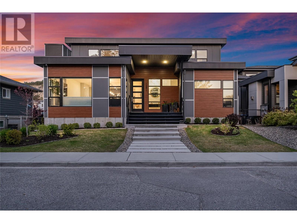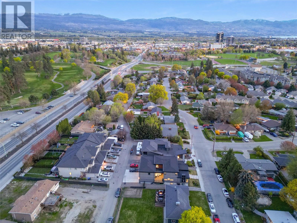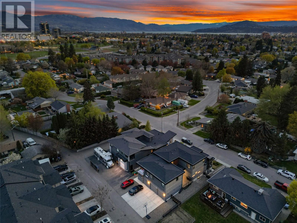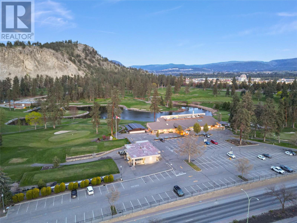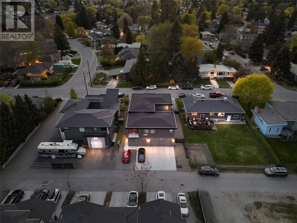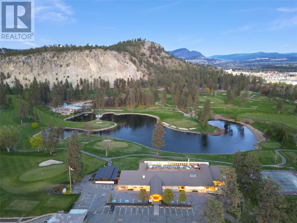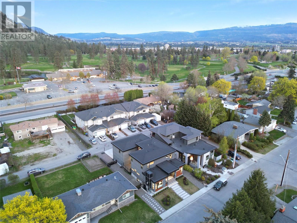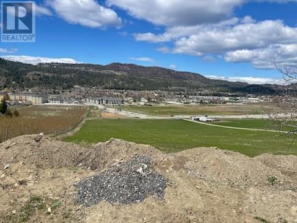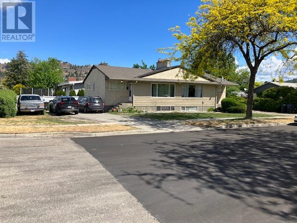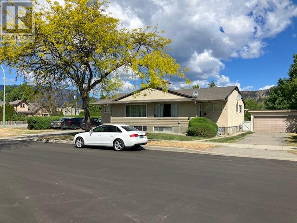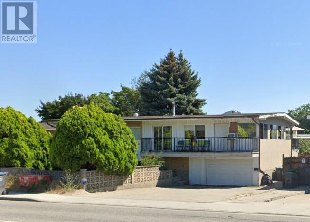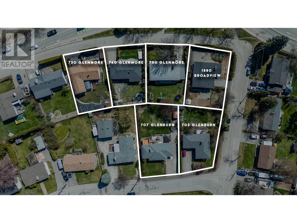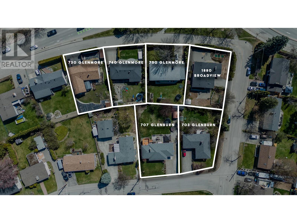Overview
Price
$2,100,000
Bedrooms
9
Bathrooms
7
Square Footage
4,993 sqft
About this House in Glenmore
Exceptional Luxury Home with Legal Suite & Income Potential This meticulously designed residence combines luxury, functionality, and outstanding income potential. Featuring 6 bedrooms and 5 bathrooms—plus a fully self-contained, 2-bedroom LEGAL SUITE above the garage—this home is ideal for multi-generational living or generating rental income. At the heart of the home is a chef-inspired kitchen boasting an oversized island with wine fridge, high-end stainless steel applia…nces, gas cooktop, double wall ovens, quartz countertops, and custom high-gloss cabinetry. A separate spice kitchen enhances both elegance and utility. The open-concept main floor is anchored by soaring ceilings and a striking 48” floor-to-ceiling linear gas fireplace. Enjoy seamless indoor-outdoor living with a covered deck featuring a ceiling fan—perfect for relaxing or entertaining. The main floor also offers a luxurious primary suite with walk-in closet and spa-style ensuite, complete with heated floors, dual vanities, a free-standing tub, and a glass-enclosed shower. Additional main floor highlights include a dedicated home office, spacious laundry/mudroom, and direct access to a 3-car garage (2 bays for main residence, 1 for suite). Upstairs, you\'ll find a second primary suite, two additional bedrooms, and a large family room. The LEGAL 2-bedroom suite includes a private entrance, laundry, quartz countertops, stainless steel appliances, custom cabinetry, and its own private deck. The fully finished basement features a wet bar, 2–3 more bedrooms, a separate entrance, and Airbnb potential. Additional features include ample driveway parking and a pre-wired security system. A rare opportunity to own a beautifully appointed home with flexible living options and strong revenue potential. A must-see! (id:14735)
Listed by Oakwyn Realty Okanagan/Oakwyn Realty Ltd..
Exceptional Luxury Home with Legal Suite & Income Potential This meticulously designed residence combines luxury, functionality, and outstanding income potential. Featuring 6 bedrooms and 5 bathrooms—plus a fully self-contained, 2-bedroom LEGAL SUITE above the garage—this home is ideal for multi-generational living or generating rental income. At the heart of the home is a chef-inspired kitchen boasting an oversized island with wine fridge, high-end stainless steel appliances, gas cooktop, double wall ovens, quartz countertops, and custom high-gloss cabinetry. A separate spice kitchen enhances both elegance and utility. The open-concept main floor is anchored by soaring ceilings and a striking 48” floor-to-ceiling linear gas fireplace. Enjoy seamless indoor-outdoor living with a covered deck featuring a ceiling fan—perfect for relaxing or entertaining. The main floor also offers a luxurious primary suite with walk-in closet and spa-style ensuite, complete with heated floors, dual vanities, a free-standing tub, and a glass-enclosed shower. Additional main floor highlights include a dedicated home office, spacious laundry/mudroom, and direct access to a 3-car garage (2 bays for main residence, 1 for suite). Upstairs, you\'ll find a second primary suite, two additional bedrooms, and a large family room. The LEGAL 2-bedroom suite includes a private entrance, laundry, quartz countertops, stainless steel appliances, custom cabinetry, and its own private deck. The fully finished basement features a wet bar, 2–3 more bedrooms, a separate entrance, and Airbnb potential. Additional features include ample driveway parking and a pre-wired security system. A rare opportunity to own a beautifully appointed home with flexible living options and strong revenue potential. A must-see! (id:14735)
Listed by Oakwyn Realty Okanagan/Oakwyn Realty Ltd..
 Brought to you by your friendly REALTORS® through the MLS® System and OMREB (Okanagan Mainland Real Estate Board), courtesy of Gary Judge for your convenience.
Brought to you by your friendly REALTORS® through the MLS® System and OMREB (Okanagan Mainland Real Estate Board), courtesy of Gary Judge for your convenience.
The information contained on this site is based in whole or in part on information that is provided by members of The Canadian Real Estate Association, who are responsible for its accuracy. CREA reproduces and distributes this information as a service for its members and assumes no responsibility for its accuracy.
More Details
- MLS®: 10356825
- Bedrooms: 9
- Bathrooms: 7
- Type: House
- Square Feet: 4,993 sqft
- Lot Size: 0 acres
- Full Baths: 6
- Half Baths: 1
- Parking: 9 ()
- Fireplaces: 1
- View: Mountain view
- Storeys: 2 storeys
- Year Built: 2022
Rooms And Dimensions
- Full bathroom: Measurements not available
- Full ensuite bathroom: Measurements not available
- Bedroom: 18'3'' x 20'5''
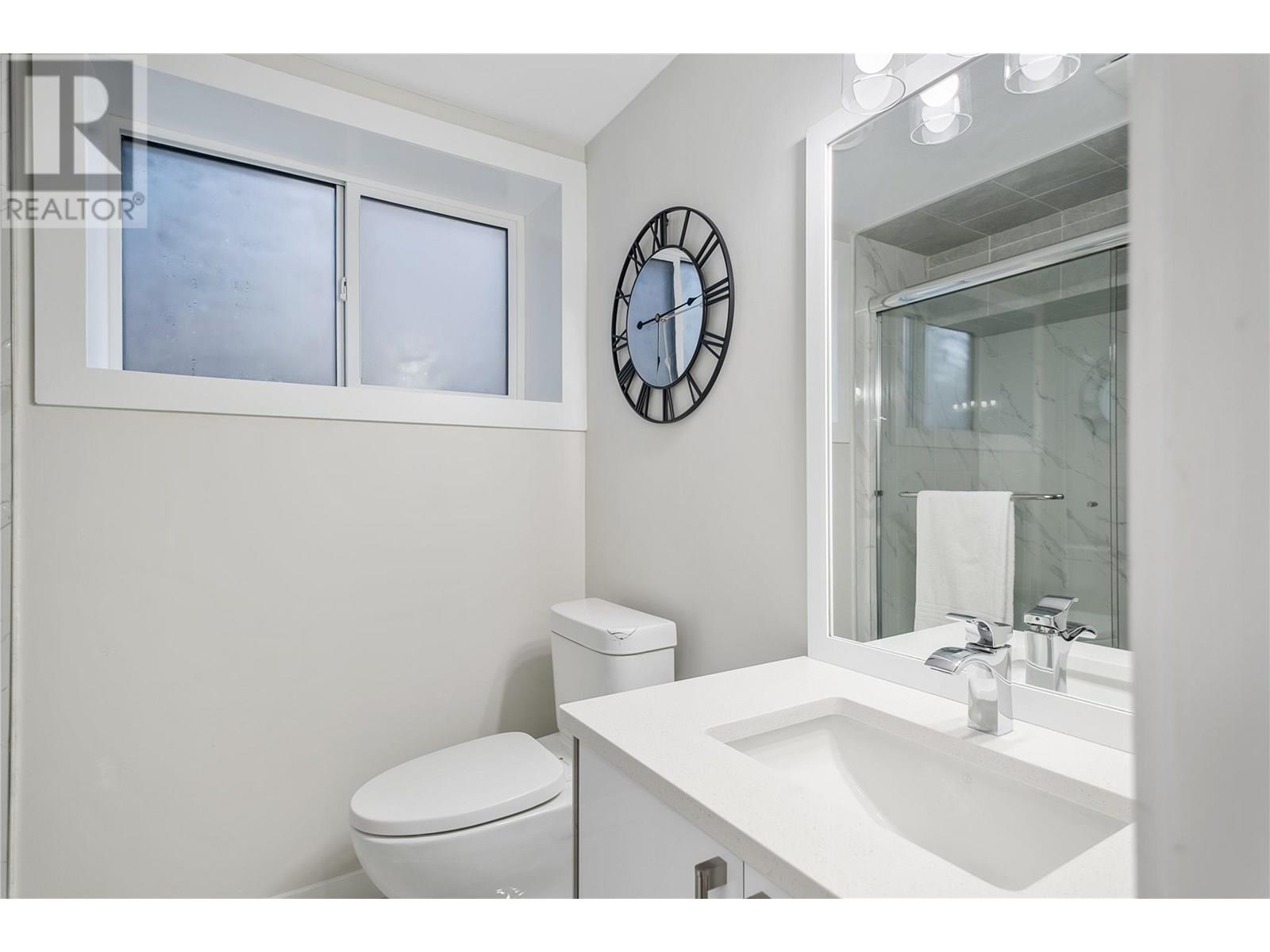
Get in touch with JUDGE Team
250.899.3101Location and Amenities
Amenities Near 1291 Mountainview Street
Glenmore, Kelowna
Here is a brief summary of some amenities close to this listing (1291 Mountainview Street, Glenmore, Kelowna), such as schools, parks & recreation centres and public transit.
This 3rd party neighbourhood widget is powered by HoodQ, and the accuracy is not guaranteed. Nearby amenities are subject to changes and closures. Buyer to verify all details.


